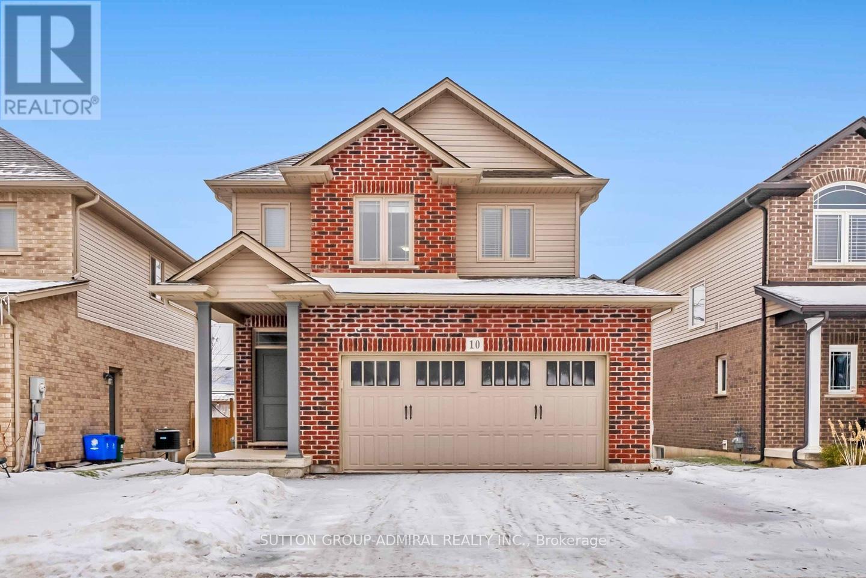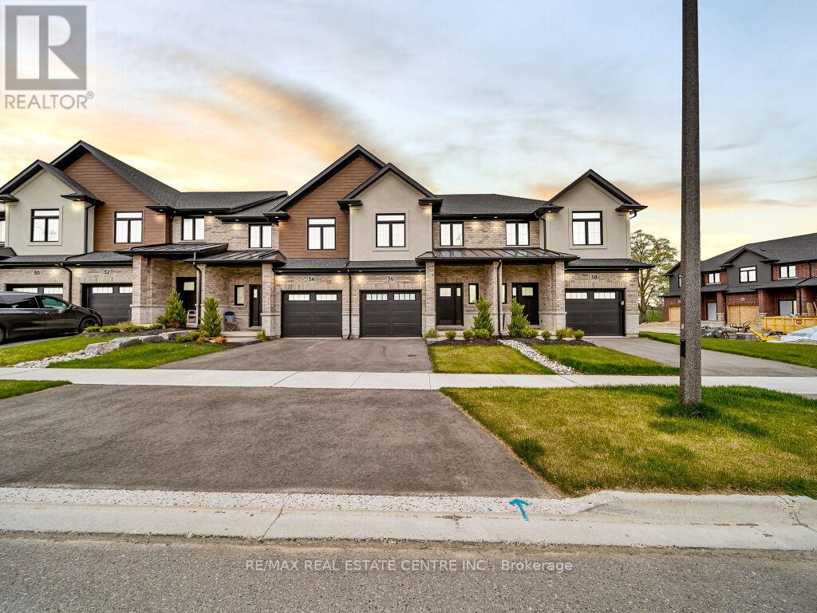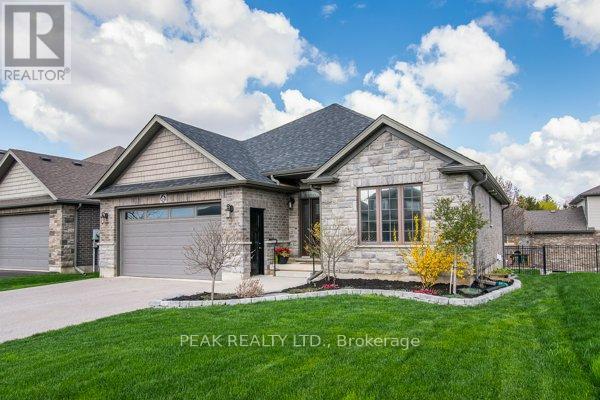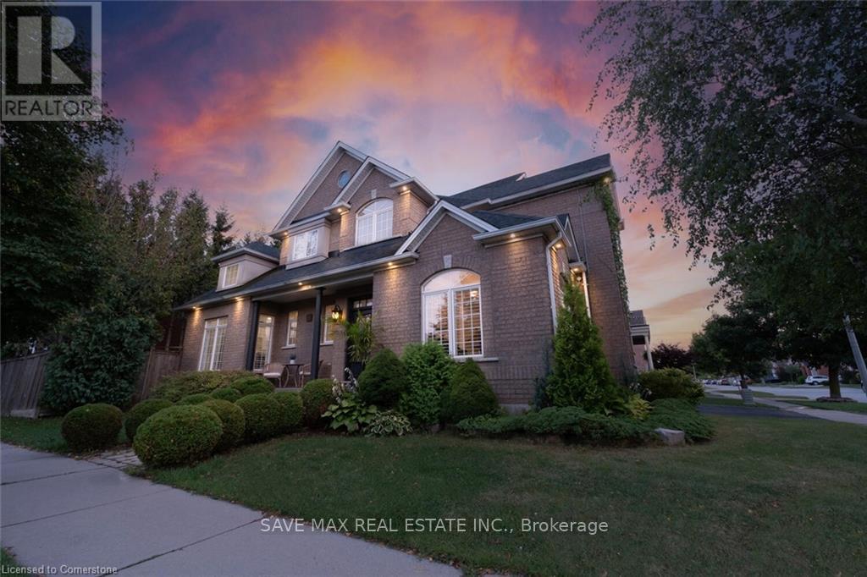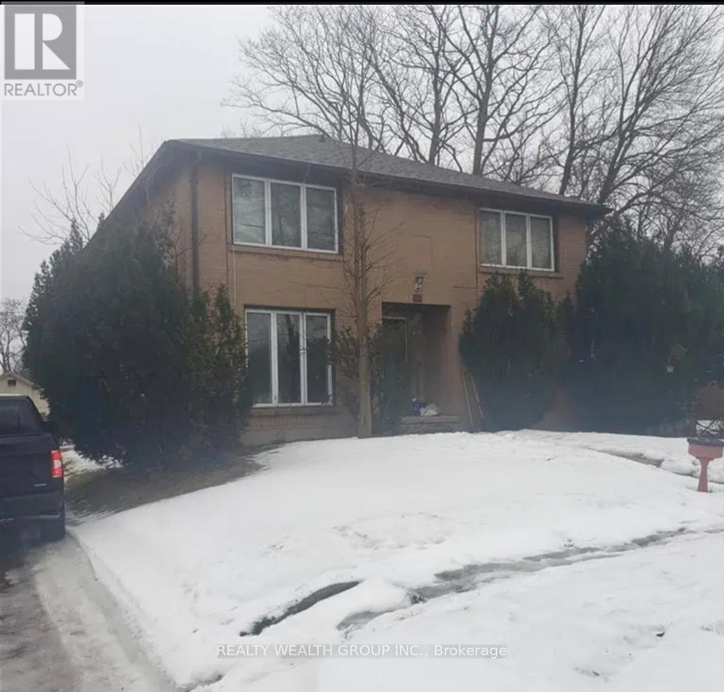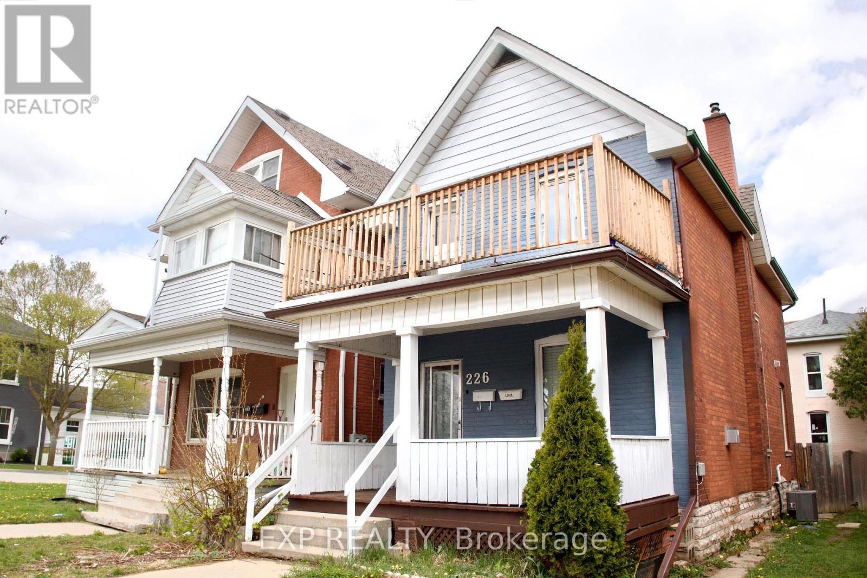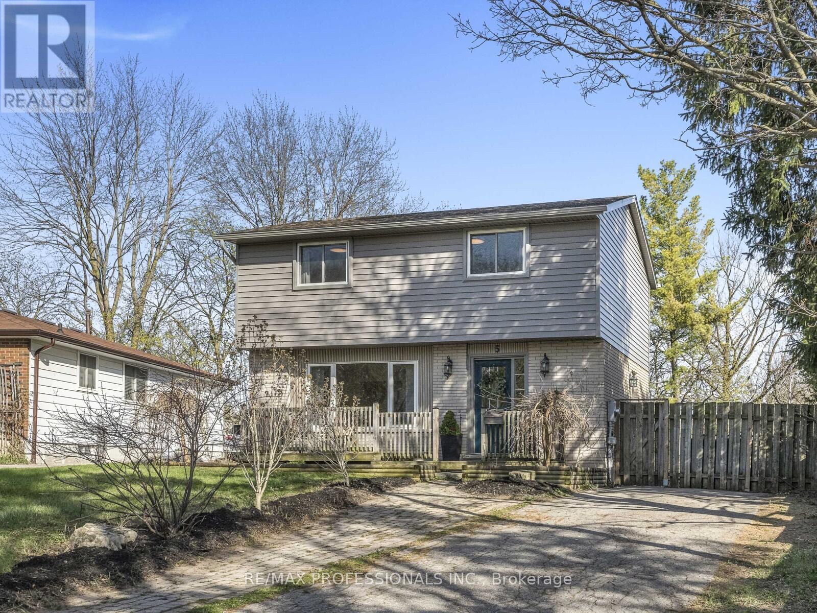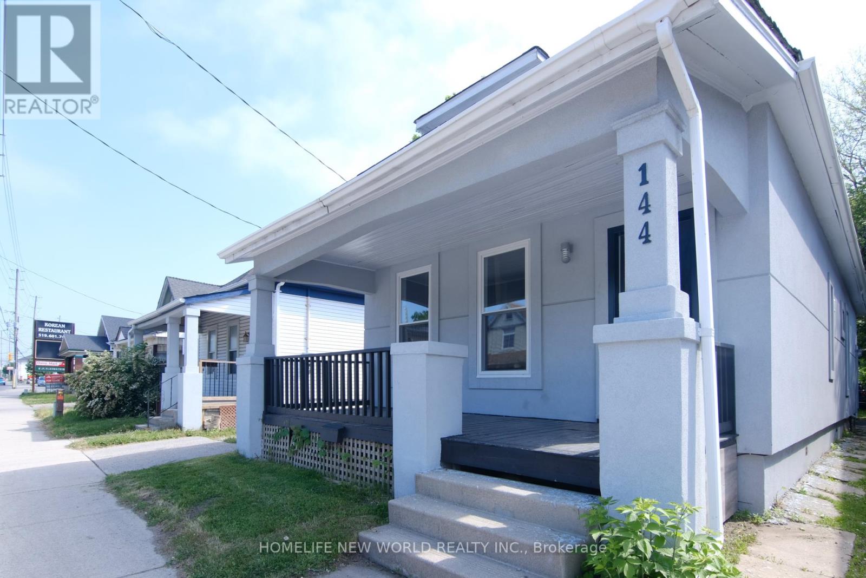10 Bergenstein Crescent
Pelham, Ontario
Welcome to Fonthill's newest community, where small-town charm meets modern living! This pristine 3-bedroom, 3-bathroom, 2-storey home, built in 2018, offers a bright and airy open-concept design that feels brand new.The main floor boasts a spacious living room, dining area, and kitchen, complete with luxurious quartz countertops, gleaming tile, and hardwood floors throughout no carpet anywhere! The thoughtfully laid-out floor plan also includes a convenient 2-piece powder room. Upstairs, you'll find three generous sized bedrooms, each with plenty of closet space. Two of the bedrooms feature walk-in closets, while the primary suite offers a private 3-piece ensuite for the ultimate retreat. The second floor also includes a laundry area and a stylish 4-piece bathroom. The unfinished basement presents endless possibilities, with a rough-in for an additional bathroom already in place. A double-wide driveway and a two-car garage provide ample parking and storage space. This exceptional home is ideally located in a tranquil neighborhood that combines the charm of village living with the convenience of modern amenities. Enjoy easy access to scenic trails,parks, golf courses, and recreation centers. Just steps from local schools, restaurants,shopping, and the lively village atmosphere. Experience the perfect blend of peaceful living and contemporary comfort. Don;t miss the opportunity to make this remarkable property yours schedule a tour today and see everything it has to offer! (id:59911)
Sutton Group-Admiral Realty Inc.
196 Longboat Run W
Brantford, Ontario
Stunning Losani Home in Sought-After Brant West A Must-See! Welcome to 196 Longboat Run West, nestled in the heart of Brant Westa thriving, family-friendly community crafted by the renowned Losani Homes. This Woodside Traditional model seamlessly blends elegance with everyday comfort, making it the perfect sanctuary for your growing family. Step inside and be captivated by the spacious, light-filled main level, adorned with luxurious upgrades exceeding $50k. From gleaming floors to stately oak stairs, every detail exudes quality craftsmanship. The open-concept layout, soaring ceilings, and expansive oversized windows invite an abundance of natural light, creating a warm and inviting atmosphere. The gourmet kitchen is a dream for any home chef, featuring premium stainless steel appliances, an undermount double sink, ample counter space, sleek cabinetry, and a generous sized walk-in butler pantryall designed for both function and style. Huge sliding doors lead to a private backyard, ready to be transformed into your personal outdoor oasis! Upstairs, discover four spacious bedrooms, each designed for ultimate comfort. The primary suite is a retreat of its own, complete with a walk-in closet and a spa-inspired 5-piece ensuite featuring high-end finishes. Two additional 4-piece bathrooms provide convenience, with two bedrooms sharing a Jack-and-Jill designperfect for kids or guests! Ideally located in one of Brantfords most desirable areas, this home offers easy access to picturesque rolling hills, the Trans Canada Trail, top-rated schools, parks, shopping, universities, and all essential amenities - Plus, brand-new sports fields and a state of the art community centre being built, enhancing the lifestyle and recreation options. A short drive takes you straight to Brantfords vibrant downtown core. Dont miss your chance to own this exquisite Losani homewhere luxury, style, and convenience come together seamlessly. Book your private tour today! (id:59911)
Right At Home Realty
5 Sumac Street
Puslinch, Ontario
Charming 2-Bed, 2-Bath Bungalow in Mini Lakes. You own the land!!! Premier Lifestyle Community is designed for relaxed and vibrant living. This beautifully updated home features a modern kitchen with sleek cabinetry and quiet-close hardware, a kitchen island, pot lights, a tankless water heater (owned), and crown moulding for a contemporary look. Includes a 3-piece ensuite, clothes washer and dryer, and ample storage. Enjoy a welcoming front porch, a massive deck perfect for entertaining, and a double-wide driveway that accommodates both trucks and cars. A heated 12 x 16 Shed. Only 5 minutes from Guelph's bustling south-end amenities, including shopping, entertainment, and healthcare. Quick access to the 401 at Highway 6 makes commuting to Kitchener or Milton effortless. Mini Lakes offers unparalleled amenities, including spring-fed lakes, fishing, canals, a heated pool, a recreation centre, Bocce courts, a library, trails, garden allotments, walking clubs, dart leagues, golf tournaments, card nights, and more! Year-round living, this community truly has it all. (id:59911)
RE/MAX Real Estate Centre Inc.
13 Ratcliffe Court
Hamilton, Ontario
Welcome to 13 Ratcliffe Court a beautifully updated 1.5 storey home with rare angel stone exterior, tucked away on a quiet, private court in the much sought after Rosedale area of Hamilton. Combining timeless character with thoughtful modern updates, this home offers the perfect balance of warmth, style, and functionality. Step inside to discover a bright and inviting living and dining area, with a versatile main floor bedroom, or home office. New window blinds on the main floor and bedrooms create a modern look and offer complete privacy when desired. A newly modernized main bathroom features fresh, stylish finishes. The heart of the home is the gorgeous new white kitchen, complete with all new stainless appliances, granite countertops, ceramic backsplash with undermount lighting, crisp cabinetry, and a layout perfect for daily living and entertaining. A recently added front deck, with new windows in the front of the home offers the perfect spot to relax and enjoy the peaceful surroundings. Upstairs, you'll find two generously sized bedrooms with large closet space and plenty of natural light, offering comfortable retreats for rest and privacy. The large fully finished basement expands your living space, featuring a very comfortable recreation room complete with a gas fireplace, a convenient 2-piece bath, and a walkout to the backyard. Outdoor living shines here with a private, beautifully treed yard featuring a poured concrete patio, as well as another patio off of the garage ideal for entertaining and unwinding. The large detached garage with remote provides parking, excellent storage, or workshop options. An additional shed provides room for even more storage. Kings Forest golf course is steps away in this very walkable area. Located close to parks, schools, shopping, and transit, this home delivers the rare combination of modern updates, classic charm, and a peaceful court location. (id:59911)
Royal LePage Burloak Real Estate Services
508 - 260 Sheldon Avenue N
Kitchener, Ontario
Move-In Ready Condo, Newly Renovated & Great Amenities! Welcome to this beautifully updated 2-bedroom, 1.5-bathroom condo, offering a functional layout designed for comfortable living. Featuring a newly renovated kitchen and bathrooms, fresh paint throughout, and brand-new flooring, this unit is completely move-in ready just unpack and enjoy! Step out onto your private balcony for a breath of fresh air and take advantage of the included underground parking space for added convenience. The building offers fantastic amenities, including an indoor pool and a fully equipped fitness center, perfect for an active lifestyle. Ideally situated with easy access to shopping, public transit, and major routes, this condo is a fantastic opportunity for first-time buyers, downsizers, or investors. Don't miss out- schedule your private viewing today! (id:59911)
RE/MAX Real Estate Centre Inc.
36 Walker Road
Ingersoll, Ontario
**Less than a Year New**Feels Like Brand NEW** featuring an open concept main floor with 9' ceilings & engineered hardwood along with luxury features throughout including quartz countertops & custom closets. With oversized windows the unit is flooded with natural light, making this townhome feel like anything but that! Enjoy making meals in a large kitchen with stainless steel appliances and a sizeable island with seating. Off the kitchen is a dedicated dinette with a sliding door offering direct access to the backyard. Furthermore, the main floor includes a 2-pc powder room and direct access to the garage. The second floor is home to three large bedrooms, including the Primary suite which allows room for a king-size bed, features a walk-in closet & 3-pc ensuite complete with an all-tile shower. In addition, enjoy a dedicated laundry room & second floor linen closet. Enjoy living in a new home in an established family-friendly neighbourhood with a playground & green space across the street(Easy Access> Hwy401) (id:59911)
RE/MAX Real Estate Centre Inc.
49 Halliday Drive
East Zorra-Tavistock, Ontario
Welcome to this 3 bedroom, 3 full bath, with full in-law suite bungalow located in the peaceful town of Tavistock. This bright and open concept main floor features an eat-in kitchen with quartz counter-tops, a spacious family room with soaring cathedral ceilings, large windows, and convenient main floor laundry with pantry, great for storage. The main floor primary bedroom offers lots of space with a walk-in closet and it's own ensuite bathroom, 2nd bedroom or office also located on main floor. The highlight of this home is the stunning in-law suite in the fully finished basement, with extra large bright windows complete with a custom designed kitchen, quartz counter-tops, full stove, dishwasher and an extra large fridge, and it's own private laundry. The in-law suite bedroom features a large walk-in closet. The bathroom features soaker tub and glass shower and heated floors. Enter into the 1.5-car garage with it's own man door from the outside, garage also has separate entrance to basement in-law suite. This double-wide extra-deep driveway offers parking for four vehicles. There is also a separate walk-up entrance from in-law suite to a private backyard patio and upper deck area with gazebo where you can enjoy the peaceful view of the green space and pond, allows for relaxation with friends and family on those beautiful summer nights. This is a must-see home offering comfort, space, and versatility! (id:59911)
Peak Realty Ltd.
141 St. Andrews Drive
Hamilton, Ontario
Beautiful 3 bedroom semi-detached home nestled in a quiet, Family-friendly Neighborhood Of East Hamilton. Spacious living room and Kitchen with quartz countertop, pantry and s/s appliances. Freshly painted, new potlights and light fixtures. The Finished Basement adds additional living space With electric fireplace, updated powder room/laundry, lots of storage and separate Entrance. Oversized backyard with insulated garden shed with its own electrical panel. Fantastic Location Close to parks, schools, golf, Red Hill Valley Parkway, highways and more. (id:59911)
Right At Home Realty
50 Islandview Way
Hamilton, Ontario
Boasting 4 bedrooms plus a den, 3.5 baths, a sauna & hot tub, this home is a true retreat. Enjoy the outdoor oasis with interlocking stone details, a tranquil pond, a covered portico, and an inground sprinkler system. Inside, you will find vaulted ceilings, maple hardwood floors on the main and upper levels, and a stunning maple and wrought iron staircase. The dream kitchen features a statement double island, quartz countertops, and ample space for entertaining. Relax by any of the 3 fireplaces or unwind in the ultimate 'man cave' or 'lady lair' with a bar, lounge, and games area. This home also offers a 2-car garage, surround sound, pot lights, travertine finishes, and an abundance of crown molding. Located just steps from the lake and conservation area, with easy access to the QEW, shopping, and dining, this is truly a must-see property. Too many updates and features to list! (id:59911)
Save Max Real Estate Inc.
4140 Weimar Line
Wellesley, Ontario
Fall in love with country living! This beautiful custom-built home sits on half an acre and offers over 3,000 square feet of finished living space. As you enter, you will appreciate the traditional layout and charm, which features a formal dining room, an office/den, and a bright, spacious family room with a large bay window and a cozy gas fireplace. The eat-in kitchen includes updated appliances, ample cupboard space, an island, and sliding doors that lead to the deck. This level also features a two-piece powder room, a convenient mudroom with laundry facilities, and access to the garage and backyard. On the second floor, the large primary bedroom boasts a 4-piece ensuite bathroom with a separate tub, shower, and walk-in closet. This level also includes a 4-piece main bathroom and three additional bright and spacious bedrooms. The finished basement features a generous rec room ideal for entertainment, along with a three-piece bathroom, a utility room, an extra-large cold room, and space for a workshop or home gym, complete with convenient walk-up access to the garage. The garage measures just over 38 feet in depth, providing extra workspace or storage, and includes a rear door for easy access to the backyard. The outdoor space features an amazing wrap-around porch, a private, fully fenced yard with a deck, and a large shed with garage door access. This fantastic property offers all the benefits of rural living while being less than a 15-minute drive from amenities in Waterloo. (id:59911)
Keller Williams Innovation Realty
757402 2nd Line E
Mulmur, Ontario
Maplelands Farm - Scandinavian scribed log home on 34 acres with 2 ponds in Mulmur. Spectacular log home in a private, serene setting with views of the Mulmur hills, only 75 minutes from Toronto's airport. This home combines quality and breathtaking views to the north, south, east and west. The 3600 square foot home on three levels was built by artist Laura Berry who created a painting of it called Peaceful Reflections. The main floor living area features a beautiful pine kitchen with Caesar stone countertops, wide pine plank floors, mud room, guest bathroom, a primary suite with custom-made four-piece ensuite, an exquisite floor to ceiling custom made armoire and a walk out to a massive deck overlooking a spring fed pond. A log staircase leads to the second level great room that features cathedral ceilings, a massive log bar, pine floors, huge windows with views in all directions as well as a walk out to an upper deck. The lower level has two walkouts and has the potential to be an in-law suite. Every detail of this home exudes craftsmanship and sophistication including three handcrafted pendulums with a carved-in maple leaf in each on both sides of the house and over the three-car garage. Additional features include a gazebo by the pond, a fixed and floating dock, and UV water system. Enjoy unmatched privacy and spectacular sunrise and sunset views in your sanctuary of peace and tranquility. This property is ideal as a full-time residence or a serene weekend retreat. Located just a short drive from the Mansfield Ski Club and about 40 minutes to Blue Mountain and Collingwood. Maintaining this log home in pristine condition has been a labour of love for the current owners for over 20 years. This one is a must see. (id:59911)
Royal LePage Rcr Realty
113 Progress Avenue
Belleville, Ontario
Welcome to this affordable charming 3-bedroom, 1.5-bathroom, two-story condo nestled in the serene and sought-after neighborhood of West Park Village. Perfectly blending comfort potential, this home invites you to envision a lifestyle of ease, creativity, and relaxation. Large size deck. Long drive way. The unfinished basement with rough-in plumbing, is a blank slate ready for your personal touch. Imagine transforming it into a guest room, playroom or whatever your heart desires. Snow removal, grass cutting, exterior, windows and doors been taken cared of by Royal property management. Newer Lennox furnace and Bladex 2 ton heat pump A/C in 2024. Central Vac is sold in as is condition, Seller has never used it since purchased the property. (id:59911)
Homelife New World Realty Inc.
176 Highbury Avenue N
London East, Ontario
Well-maintained 2-storey all-brick investment property in a highly sought-after location. This fully tenanted fourplex features: Unit #1: Spacious 3-bedroom unit spanning the main and upper level. Unit #2: 1-bedroom unit on the second floor. Unit #3: 2-bedroom unit across the main and lower level. Unit #4: Lower-level unit. All units accessible for viewing with 24 hours' notice to tenants. Two units include in-suite, apartment-sized washer and dryer, Remaining two units share landlord-owned laundry appliances. Ample rear parking, plus a detached 2-car garage. All utilities included in current rents. Rents are currently below market value strong potential for rent increases. Long-term, reliable tenants in place. Located directly on a main bus route, with easy access to Fanshawe College and numerous amenities. Don't miss this opportunity .Book your showings today!! (id:59911)
Realty Wealth Group Inc.
35 - 205 West Oak Trail
Kitchener, Ontario
VACANT POSSESION AVAILABLE! Welcome to this beautiful end-unit stacked townhome, less than 5 years old, offering over 1,600 square feet of modern living space. With 4spacious bedrooms and 2 full bathrooms, this home is perfect for families or anyone in need of extra room. The open-concept layout creates a bright and inviting atmosphere, with a large living room that flows into the dining area and kitchen. The kitchen features quartz countertops, stainless steel appliances, and plenty of storage. As an end unit, you'll enjoy added privacy and extra light, making the space feel even more open. Located in a highly sought-after neighborhood, this home is close to top-rated schools, making it an ideal spot for families. Plus, it's just a short distance from RBJ Schlegel Park and the coming soon brand-new multiplex sports venue, offering exciting entertainment and community amenities. With its modern design, spacious rooms, and great location, this townhome is a must-see. Dont miss the chance to make it yours! (id:59911)
RE/MAX Twin City Realty Inc.
12 Romany Ranch Road
Kawartha Lakes, Ontario
Welcome to 12 Romany Ranch Road, a stunning waterfront property nestled on the desirable shores of Balsam Lake. This exceptional cottage is situated on a premium 1.38 acre lot, boasting an impressive 100 ' of pristine waterfront. The property features a brand new armor stone break wall, ensuring both beauty & protection for your lakeside retreat, along with a convenient wet boathouse. The main cottage offers a delightful blend of charm & functionality, featuring two cozy bedrooms & a well-appointed bathroom. The inviting living space is enhanced by a wood-burning fireplace, perfect for creating warm, memorable moments during chilly evenings. The cottage comes fully furnished & turnkey, allowing you to move in seamlessly & start enjoying the lake life immediately. In addition to the main cottage, this property includes a spacious two-bedroom, one-bath guesthouse, ideal for hosting family & friends.You'll also find a separate workshop, providing ample space for hobbies & projects, along with an oversized double car garage for all your storage needs. The dry, flat lot offers tons of privacy, making it a perfect escape from the hustle and bustle of everyday life. Don't miss the opportunity to own this enchanting lakeside retreat, where relaxation & adventure await at every turn. Experience the best of Balsam Lake living at 12 Romany Ranch Road! (id:59911)
Royal LePage Signature Realty
9577 Sideroad 17
Erin, Ontario
+/- 8,752 sf Industrial/ Commercial building in Erin, plus +/- 1,200 sf storage mezzanine and 2 Quonset (+/- 1,500 sf & +/- 1,295 sf). +/- 7.76 acres of lot. Large parking area. Currently used as RV dealership with repair and overhaul bays. Multi-unit building with Zoning that allows transportation terminal, outside storage, contractors' yard, government/public building. Other potential uses could be equipment sales/rental/manufacturing, body shop, hardware/building supply outlet, industrial/commercial/warehouse. Please call listing agent to discuss other uses and/or partial lease. Located In Erin Industrial Park. Erin is a fast growing community with numerous new subdivisions. Also available for Sale. (id:59911)
D. W. Gould Realty Advisors Inc.
226 Sheridan Street
Brantford, Ontario
Welcome to this charming all-brick 2-storey home offering incredible potential for homeowners and investors alike. Situated on a spacious, fully fenced lot in a quiet Brantford neighborhood, this property features two separate living areas perfect for extended families, guests, or rental opportunities with private entrances and shared access to a convenient laundry space.Recent updates include a new furnace and air conditioning system installed in 2023, along with some plumbing upgrades. The main floor has been refreshed with new, durable vinyl flooring and neutral paint tones, making it move-in ready while leaving room to personalize.Located just minutes from schools, public transit, parks, and local amenities, this versatile home offers both comfort and opportunity. Whether you're looking to live in one part and rent the other or simply enjoy the extra space, 226 Sheridan Street delivers flexibility, function, and long-term value. (id:59911)
Exp Realty
64 Clough Crescent
Guelph, Ontario
This move-in-ready, 1,200 sq ft townhome blends modern elegance (new hardwood, fresh carpets, ) with warmth-three bedrooms, 2.5 bathrooms, and a sprawling backyard for cherished memories, all nestled on a serene, kid-friendly street. unbeatable access to the 401 and universities, turning commutes into time for connection and growth. Act now lease this perfectly crafted for love and life wont wait, so schedule your tour today and step into the future your family deserves. (id:59911)
Exp Realty
161 Sturgeon Glen Road
Kawartha Lakes, Ontario
Welcome to your dream retreat! This stunning, custom-built modern family home sits on an expansive nearly half-acre lot, offering the perfect blend of privacy, space, and style. Backing onto scenic trails and just a short stroll to the beach, this property is truly a rare gem. Step inside to a bright, open-concept layout designed for both everyday living and upscale entertaining. The chef-inspired kitchen is a true showstopper, featuring high-end finishes, built-in shelving, extensive quartz countertops, and a massive center island ideal for meal prepping, baking, or hosting unforgettable dinner parties. The spacious living area is anchored by a cozy electric fireplace and flows seamlessly onto a large family-sized deck, extending your living space into a fully fenced backyard oasis with endless potential whether you're envisioning a garden, pool, or private retreat. With five generously sized bedrooms, including a luxurious primary suite with a five-piece ensuite and walk-in closet, there's room for everyone to unwind in comfort. The bonus second-floor family room is perfect as a cozy lounge or a stylish remote workspace. Located just minutes from lakes, beaches, the Victoria Rail Trail, and the charming town of Fenelon Falls, this property offers the best of country tranquility with modern convenience. Don't miss your chance to own a truly special custom home on a premium lot!! (id:59911)
RE/MAX Hallmark Realty Ltd.
136 Cooper Street
Cambridge, Ontario
Excellent Convenience with Vape Store in Cambridge, ON is For Sale. Located at the busy intersection of Cooper St/Hammet St, High Traffic Area, and More . Surrounded by Fully Residential Neighborhood, Schools, Close to Parks and More. Excellent Business with Great Sales, Low Rent, Long Lease and more. There is lot of potential for business to grow even more. Convenience Monthly Sales: Approx. $25,000 - $35,000, Vape Sales: $3000/monthly, Rent incl TMI & HST: $1695/monthly, Lease Term: Existing 5 + 5 years Option to Renew, Tobacco Sales Portion: Approx. 30%, Other Sales: Approx. 70%, Lotto Commission: Approx. $1500 - 2000/monthly, ATM: Approx.$100 per month, Bitcoin: $250/month. (id:59911)
Homelife/miracle Realty Ltd
5 Yeats Court
Guelph, Ontario
Incredibly renovated gem in Grange Hill East! Rarely-offered, true four bedroom house on a quiet court steps from Victoria Road Recreation Centre community center. Incredibly Bright main floor features a large kitchen and dining room with a walkout to the covered deck to bbq and enjoy a summer meal. Upstairs features four spacious bedrooms with large oversized windows and great natural light. The huge yard and deep lot are great for outdoor activities. Parking for 4 cars. Truly one of a kind! Brand new siding, soffit and eaves (2025), brand new flooring throughout (2025), New Kitchen Cabinets (2025), Renovated Bathrooms (2025), New Trim (2025), New Carpet In Basement (2025), Newer Furnace and Central Air Conditioner (2019), Newer Water Softener (2019). (id:59911)
RE/MAX Professionals Inc.
144 Adelaide Street N
London East, Ontario
Welcome to 144 Adelaide St. Excellent investment opportunity with residential or business use - this multi use unit is registered as a duplex with the city. Great business and family potential, close to the heart of downtown and minutes away from major attractions. Upgrades: electrical wiring completely redone in January 2019, brand new plumbing in February 2019, stucco: September 2018, insulation: 2022, most of windows: 2021.eavestrough: 2022, new roof: 2022. Stone-paved driveway: 2020. Back unit kitchen : 2019. Front unit kitchen: 2020. Partial wood fence:2024. Air conditioner unit: 2022. Cabinet (front)2020, Stove (front)2020,Refrigerator(front) 2022. 2 units, would be rent income around $3000 monthly. (id:59911)
Homelife New World Realty Inc.
6 Beverly Street
St. Catharines, Ontario
This charming 1 1/2 storey home offers so many space use options - ideal for a growing family. A spacious front entry welcomes guests into the home. You're sure to enjoy the updated kitchen with its ample cabinetry and modern island. The open concept feature is perfect for entertaining or for watching over young children while preparing a meal. The current owners use the large ground floor room at the back of the home as their primary retreat, complete with a garden door walkout to the generous, fully fenced backyard. Want all your bedrooms on one level? Then this primary bedroom can become a large family room. A 4-Pc Bathroom and laundry room complete the main floor. The upper level has 3 good sized bedrooms. Prefer a second bath? Convert one of the 3 upper bedrooms to a full second bathroom. This home is high and dry with a professionally encapsulated crawl space by Omni Basements. Other updates include paved driveway, front porch, fence and heat pump (2023), kitchen (2018), furnace (2016), roof (2008), and windows. Conveniently located within walking distance to Barley Drive Park, St. Catharines Golf & Country Club, Jeanne Sauve French Immersion School, a short drive to Brock University, downtown St. Catharines, restaurants and the Pen Centre shopping mall. (id:59911)
Royal LePage Realty Plus Oakville
594 Gordon Avenue
London South, Ontario
Welcome Home! Words cannot do this amazing and wonderful bungalow justice. Each part of the home feels like its own wing, with the kitchen at the heart of it all. Everyone in your family can have their own space, but also come together after a long day to share a meal. A backyard that goes on for days and has so much untapped potential, but already features a full deck (walk out from the kitchen), oversized pool, and a fire pit. You'll be the envy of all your friends given the entertaining you'll enjoy. The family room at the back of the home is perfect for family movie night! The basement offers a full rec room, 3 pc bathroom, an additional bedroom, plus storage areas. Worried about parking, don't with a one and a half garage big enough for a car, motorcycle or additional storage, and a double wide driveway that can easily fit 4 additional cars with room to spare. And with a roof just redone 2022, all your major items are taken care of! This home has it all, except you!!! (id:59911)
Right At Home Realty
