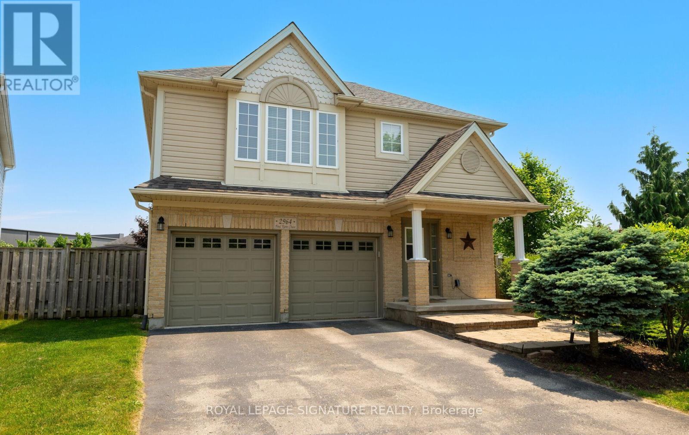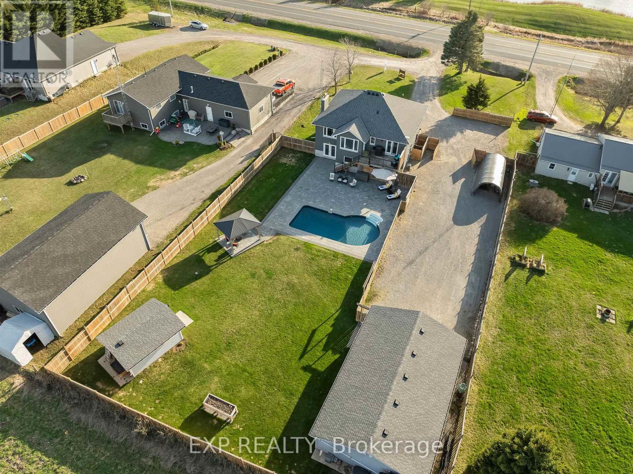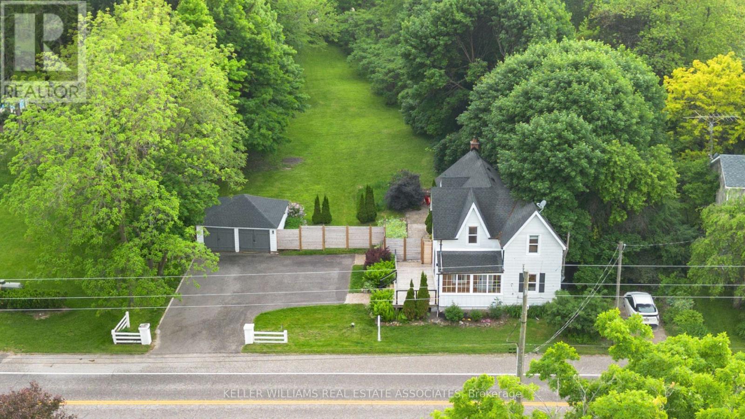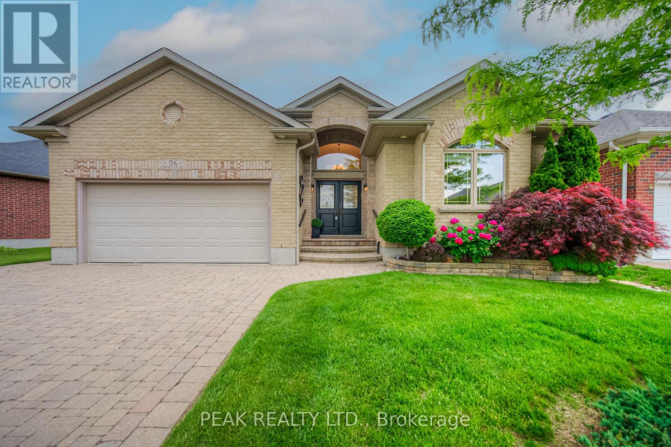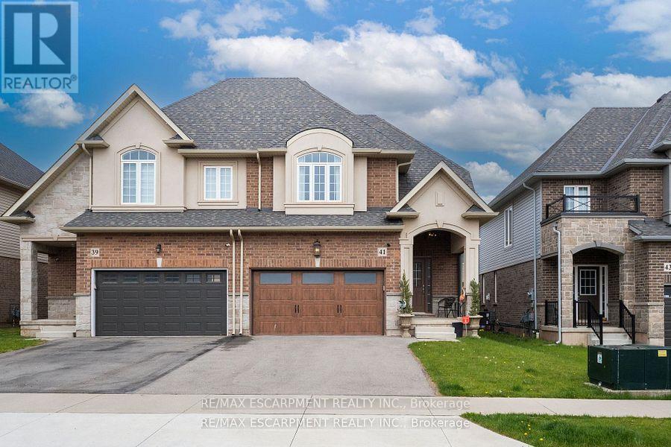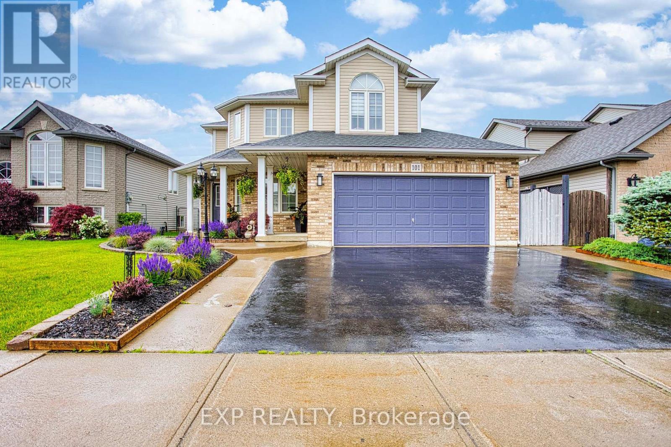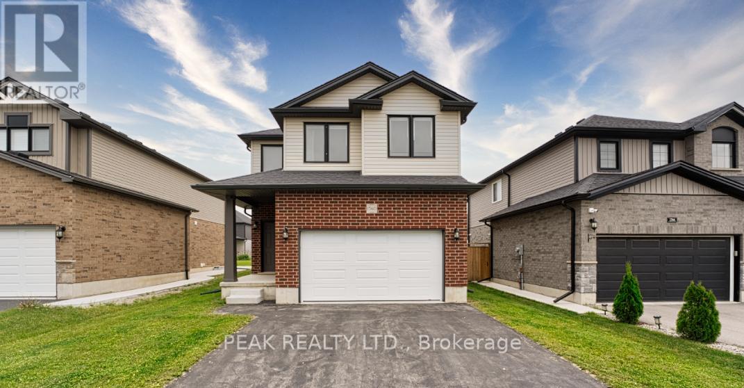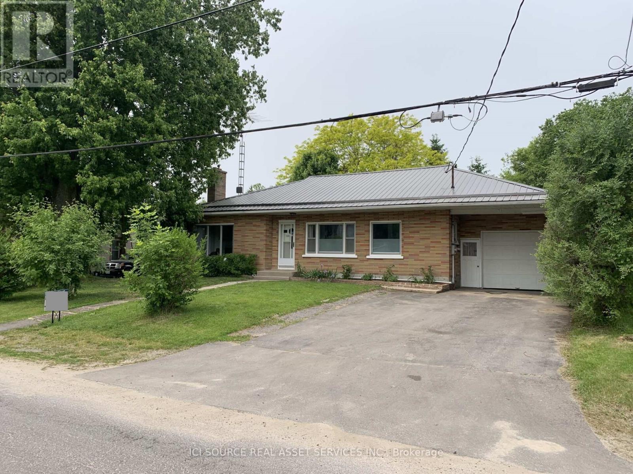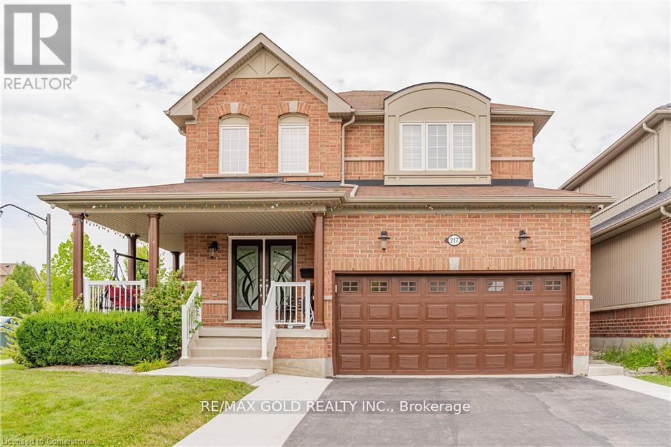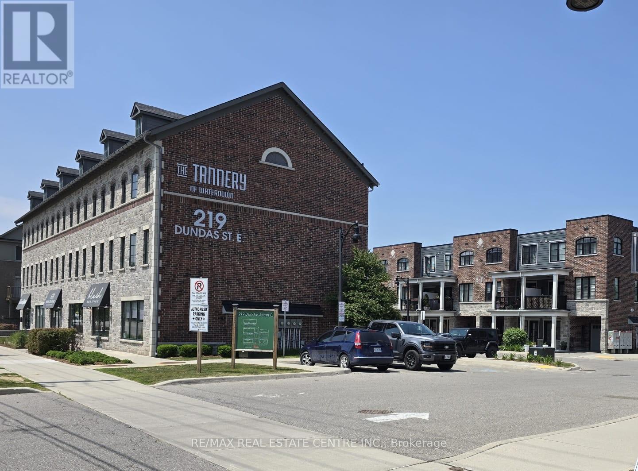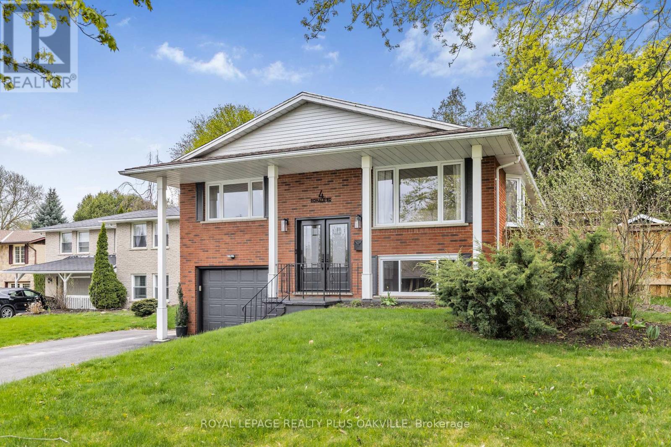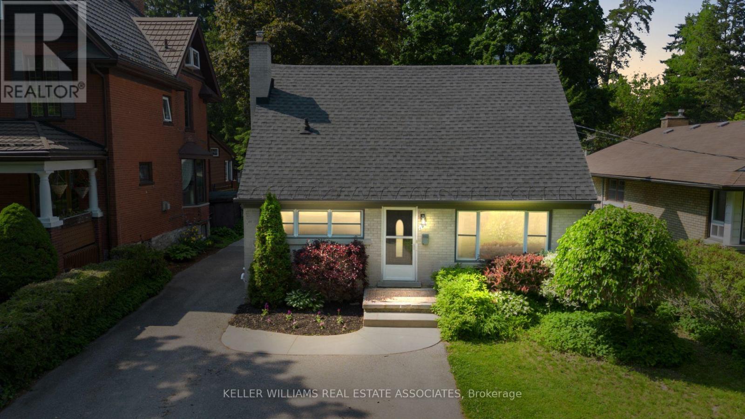2964 Paulkane Chase
London South, Ontario
Beautifully Maintained 2 Storey Detached Home Located in Sought After Location in South London. Situated on a Massive Pool Sized Lot and Offers Ample Privacy! Spacious and Bright Open Concept Living Room with Vaulted Ceilings and Gas Fireplace for Cozy Winter Nights. Walk Out From Dining Room to a Large Deck and a Beautifully Landscaped Fully Fenced Backyard with Firepit - Entertainer's Dream! Large Open Concept Upgraded Kitchen Overlooking Living/Dining Rooms with Stainless Steel Appliances and Ceramic Backsplash. Extra Large Primary Room with Newly Upgraded Stunning 5 Piece Ensuite and a Huge Walk-In Closet. Generous Sized 2nd and 3rd Bedrooms with Big Closets, Beautifully Upgraded 4 Piece Bath and Convenient 2nd Floor Laundry. Partially Finished Basement features Large Recreation Room With Rough-In for Bathroom. This Home Has it All - Just Move in and Enjoy! Bathrooms 2021, Furnace and AC 2022, Roof 2024. (id:59911)
Royal LePage Signature Realty
1061 County 28 Road
Otonabee-South Monaghan, Ontario
Welcome to 1061 County Road 28 where country serenity meets modern convenience. This beautifully maintained 3+1 bedroom, 3-bath raised bungalow sits across from Baxter Creek Golf Club and offers sweeping views, perennial gardens, privacy, and an unbeatable location with easy access to Hwy 115 and 407. Enjoy low property taxes, peaceful surroundings, and rural charm just a short drive to Peterborough or Millbrook. The sun-filled upper level is thoughtfully designed with comfort and style in mind. A spacious kitchen with rich cabinetry, ceramic tile floors, and a large island, the kitchen flows into the dining area and out to the back deck, perfect for entertaining. The living room features elegant crown moulding and Brazilian Cherry hardwood floors, which carry through the hallway and into the primary suite. Wake up in your private bedroom oasis, to stunning sunrise views over open fields and enjoy the 3-piece ensuite and a separate deck walkout. Two additional bedrooms with cozy carpet and a 4-piece main bath complete the level. Downstairs, a large rec room with a natural gas fireplace, wood beam accents, above-grade windows and Brazilian Cherry hardwood provides a warm, versatile space. The adjacent sitting room opens to the pool deck through French doors, complemented by a stylish 3-piece bath, a spacious laminate-finished bedroom, and a laundry room with ample storage. Walk out from the Sitting Room to over 2,000 sq ft of interlock patio and an additional 200 sq ft under a wood gazebo surround the fully renovated (2022) 16x32 ft inground saltwater pool. A 24x40 heated garage and a fully fenced, gated driveway offer excellent storage and parking. With two wells (one dug & one drilled), GenerLink generator hookup, and proximity to trails in Millbrook and amenities, this is rural living at its best. (id:59911)
Exp Realty
4910 Trafalgar Road
Erin, Ontario
Nestled In The Charming Town of Erin, 4910 Trafalgar Road Is A One-Of-A-Kind Reimagined Gem Set On A Serene .73-Acre Tree-Lined Lot. This 3-Bedroom, 1.5-Bathroom Custom Rebuild Reflects True Craftsmanship And Passion, Blending Historic Character With Modern Luxury. Exposed Original Beams, Vaulted Ceilings, And Wide-Plank Engineered Hardwood Flooring Create A Warm And Inviting Ambience Throughout. The Formal Dining Room Is Filled With Natural Light And Offers A Walkout To The Side Deck, While The Family Room Provides A Cozy Space For Gatherings With A Large Closet And A Convenient 2-Piece Bath. The Custom Kitchen Is A True Showpiece With High-End Built-In Appliances, Dekton Countertops, A B/I DownDraft, Open-Concept Design, And Rich Wood Accents That Seamlessly Overlook The Grand Living Room, Featuring A Soaring Ceiling, Stone Surround Gas Fireplace, And Scenic Views From Every Angle. Upstairs, The Primary Suite Offers Vaulted Ceilings, Double Built-In Closets, Upper-Level Laundry, And Breathtaking Morning And Evening Vistas. Two Additional Bedrooms And A Luxurious 5-Piece Bath With A Freestanding Soaker Tub And Glass-Enclosed Shower Complete The Upper Level. Step Outside To Your Private Backyard Retreat With A Large Entertainers Deck, Covered Porch, Firepit Area, And Direct Access To Ballinafad Ball Park And Community Centre. With Proximity To Major Highways, Shopping, Schools, And More, This Move-In Ready Home Is A Rare Blend Of Peaceful Country Living And Everyday ConvenienceA True Piece Of Paradise Ready To Be Enjoyed. (id:59911)
Keller Williams Real Estate Associates
56 Bonaventure Drive
Wilmot, Ontario
Welcome to 56 Bonaventure Drive a beautifully maintained bungalow designed for comfortable living in the Stonecroft community. This home features a bright, open-concept main floor with soaring cathedral ceilings, hardwood floors, and abundant natural light. The spacious kitchen is perfect for entertaining, complete with stone countertops, under-cabinet lighting, a 360-degree island access, and a walkout to the full-width back deck. The main floor boasts a serene primary suite with deck access, twin closets, and a 4-piece ensuite featuring a low-barrier glass shower and a corner soaker tub. A second bedroom, full bathroom, and convenient laundry room complete the main level. Downstairs, enjoy a large builder-finished space with a rec room featuring the second gas fireplace, an additional room for guest accommodations, office or gym, a 3-piece bathroom with walk-in shower, and ample storage space. Outside, relax or entertain on the oversized deck with glass railings and dual power awnings, all overlooking the scenic garden and backing onto the walking trail. The interlocking double driveway, double garage, in-ground irrigation system, and upgraded insulation add to the comfort and convenience of this property. Stonecroft's 18,000 sq. ft. rec center offers an indoor pool, fitness room, games/media rooms, library, party room, billiards, tennis courts, and 5 km of walking trails. Come live the lifestyle at Stonecroft! (id:59911)
Peak Realty Ltd.
41 Foothills Lane
Hamilton, Ontario
Home Sweet Home. Family friendly neighbourhood close to the HWY & Confederation Go Station. Close proximity to shopping centre featuring grocerues and much more. Within walking distance to school, Daycare, Park and a short drive to the Conservation area. Welcome to Foothills of Winona, this immaculate semi-detached home offers 3 bedrooms 2.5 baths with high end finished throughout. Upgraded cabinetry, pot lights galore, upgraded hardwood flooring & stairs, high end lighting, custom blinds with remotes, newly fenced and much more. (id:59911)
RE/MAX Escarpment Realty Inc.
101 Golden Acres Drive
West Lincoln, Ontario
Welcome to 101 Golden Acres Drive a beautifully updated home nestled in one of Smithville's most sought-after and family-friendly neighbourhoods. Surrounded by modern homes and a strong sense of community, this property offers the perfect blend of comfort, style, and future potential. Inside, you'll find a thoughtfully laid-out floor plan featuring an abundance of natural light and contemporary finishes throughout. The kitchen has been tastefully updated with sleek cabinetry, quality appliances, and plenty of prep space ideal for cooking and entertaining. The bathrooms have also been modernized, along with new flooring throughout the home, giving it a fresh, cohesive feel from top to bottom. The living and dining areas flow seamlessly, making the space feel open and inviting, while the generous-sized bedrooms offer plenty of room for the whole family. The unfinished basement provides an incredible opportunity to add your own touch whether its a rec room, gym, or home office. Step outside and fall in love with the expansive, fully fenced backyard featuring a large deck and a secondary seating area perfect for relaxing evenings, outdoor dining, or summer get-togethers. With its ideal location, stylish upgrades, and potential for more, this home is a true standout in the Smithville market. (id:59911)
Exp Realty
1560 Applerock Avenue
London North, Ontario
Step into this modern 4-bedroom, 2.5-bathroom home in North Londons coveted Hyde Park neighbourhood. Built in 2020 and still covered under Tarion Home Warranty, you can buy with confidence. Enjoy bright, open-concept living, 9ft ceilings throughout the main floor, with a sleek kitchen featuring quartz countertops and a spacious family room - perfect for everyday living and entertaining. The upper level offers four generously sized bedrooms, including a primary suite with walk-in closet and private ensuite, plus the added convenience of second-floor laundry. Looking for income potential? This home delivers. The basement boasts a builder-installed exterior side entrance with private stairway access through the double car garage, two oversized windows, and a rough-in bathroom - ideal for a future rental suite or in-law setup. All of this, just minutes from top-rated schools, shopping, parks, and trails. Move-in ready and packed with potential - make this Hyde Park gem yours before it's gone! (id:59911)
Peak Realty Ltd.
4380 Verona Sand Road
Frontenac, Ontario
Located on the outskirts of Verona is this well laid out, all brick, two bedroom bungalow. Verona is the gateway to cottage country and has all the small town amenities. The home has a large private yard with lots of mature trees and is located close to a park and the K&P Trail. The approximately 1200 square foot main floor is move-in ready, and the unfinished basement is available for your modifications. The home is ready for immediate possession.*For Additional Property Details Click The Brochure Icon Below* (id:59911)
Ici Source Real Asset Services Inc.
217 Thomas Avenue
Brantford, Ontario
Absolutely Gorgeous!!Step into the epitome of luxury living at 217 Thomas Ave. Beautiful Well Maintained, Bright & Spacious Detached House with a unique blend of comfort and style. House Features, Separate Living, Family Room, Large Kitchen With Tons Of Cabinets & Dining Area. 4Spacious Bedrooms, Include Master Bedroom Ensuite & W/I Closet. Finished Basement with two bedrooms. Not To Miss Beautiful Landscaped & Fenced Backyard. Steps Away From Playground & All Amenities. Just Mins To Hwy 403. (id:59911)
RE/MAX Gold Realty Inc.
13 - 219 Dundas Street E
Hamilton, Ontario
Immaculate and an absolute show stopper 2 Beds and 3 Baths townhouse in a great location of promising Waterdown. **2018 Built. 1496 Square Feet**. Comes with a large **private rooftop terrace offering unobstructive northerly 180 degree view**. Main floor boats **9Ft. Ceiling**. As you enter, on the left you'll find the elegant and grand square shaped living room having 3 tall windows offering an open southerly view. The gorgeous formal dining room with large windows sits on the opposite side of the living room. In between is located an elegant**open concept gourmet kitchen** that boasts quartz counters, Centre Island/breakfast bar, backsplash, pendant light, stainless steel appliances, tons of cabinets. This main floor also is complemented by a large Pantry and a powder room. The **two beautiful and large bedrooms** are located on the third level. The master bed has its **own 4 pc ensuite**, walk-in closet and also opens to a **Juliette balcony**. The other room is also stunning with a walk-in closet and 3 windows offering beautiful southerly view. Laundry is also located besides the bedrooms. Isn't it a great feature? Just to add one more mega star to its shoulder, this gem also comes with a large private rooftop oasis having both covered and open terrace offering an unobstructed northerly view. Isn't it nice? This terrace is a real great place for chilling, barbequing, having tea/coffee/drink and entertaining your friends in rain or shine. The whole house has tons of windows opening to both north and south side. It's painted in a beautiful neutral color and shows extremely well. Upgraded blinds and light fixtures. Your clients will really like it. Great complex in an excellent location close to schools, walmart, Sobey's, Harvey's, Swiss Chalet, TD Bank, Shoppers, Pizza Pizza, and much more. 3 minutes to HWY 6, seven minutes to 403, One minute drive to Rockcliffe Trail. Shows A+++++. (id:59911)
RE/MAX Real Estate Centre Inc.
4 Ronald Road
Cambridge, Ontario
4 Ronald Road is nestled in one of the most coveted areas of West Galt. This stunning corner lot is surrounded by mature trees and is just a short walk to the river trails. The long driveway offers parking for up to six vehicles, this home provides both convenience and comfort. This spacious 3+1 bedroom and 3 bath raised bungalow showcases exceptional pride of ownership and features a layout with great potential for an in-law suite. Large windows flood the home with natural light, offering picturesque views of the neighborhoods beautiful mature trees. The oversized family room, complete with a bay window, provides a serene spot to relax while enjoying the stunning views of nature. The open kitchen flows into the dining room, making it perfect for entertaining guests. With 3+1 bedrooms, there is plenty of room to accommodate your needs. The primary bedroom, featuring an ensuite and opens directly onto your private landscaped backyard, which includes anew fence and a gas hookup ideal for enjoying your morning coffee or hosting gatherings. The lower level offers a large living area, including a bright bedroom, adding even more space to this home. Just a 2-minute walk away, the popular and scenic Walter Bean Trail offers miles of walking and biking opportunities. Only a 5-minute drive to 401, Conestoga College, groceries, restaurants, the farmer's market, Gaslight District, Hamilton Family Theatre, and the charming Town of Blair, this home offers both tranquility and convenience in one perfect location.(All Windows, sliding door in primary, Front Door 2023) (Basement door 2019)(Deck and Fence2023) (Gazebo 2024) (Cement Pad 2023) (Hardwood Floors 2019)(Fridge, Microwave, Washer, Dryer2020) (Bathroom Lower - 2022) (id:59911)
Royal LePage Realty Plus Oakville
196 Sheldon Avenue N
Kitchener, Ontario
Premium Lot!! Located On One Of Downtown Kitcheners Most Coveted, Tree-Lined Streets, 196 Sheldon Avenue North Is A Updated Charming Detached Home Just Steps To Montgomery Park. Offering Over 1,500 SQFT Of Finished Living Space, This Thoughtfully Designed 1 1/2 Storey Features An Open-Concept Main Floor With A Spacious Living And Dining Area, Ideal For Entertaining. The Custom IKEA Kitchen Boasts Soft-Close Cabinetry, Built-In Appliances, Apron Sink, And A Large Front-Facing Window That Fills The Space With Natural Light + Bonus Pantry. Main Floor Bedroom And Stylish 4-Piece Bath Add Functionality To The Layout. Upstairs, The Primary Suite Impresses With Rounded Character Ceilings And Double Closets, While A Third Bedroom Provides Additional Space. There is Also A Deep Linen Closet That Could Be Turned Into A 2-Piece Bath! Finished Basement With Large Rec Room And Office Nook. There Is Also Enough Room To Add A 3-Piece Bath If Desired! Outside, A Detached Garage With Electricity And A Six-Car Driveway Offer Ample Parking. The Fully Fenced, 2-Tiered Backyard Is A Rare Urban Retreat With Mature Trees, A Vegetable Garden, And A Patio Area For Outdoor Gatherings. Close To Restaurants, Shopping, Schools Like The Renowned McMaster University (WRC) And Major Highways, This Home Delivers Downtown Convenience In A Neighbourhood Known For Its Character And Community. Dont Miss Your Opportunity To Own A Piece Of This Beloved Street! (id:59911)
Keller Williams Real Estate Associates
