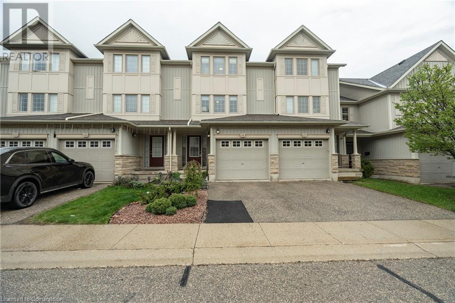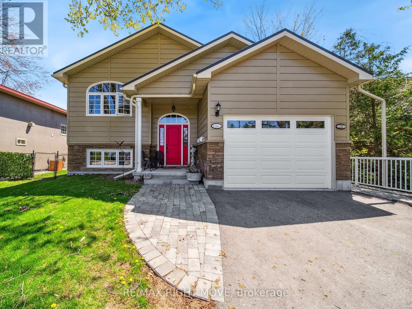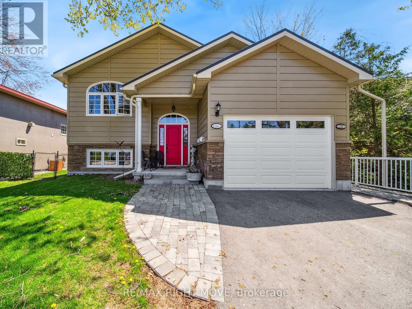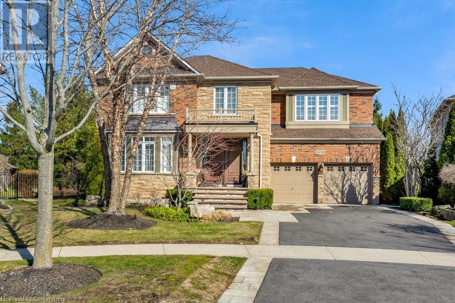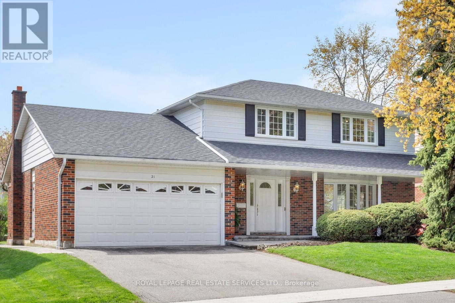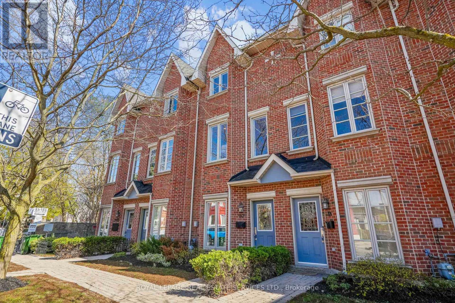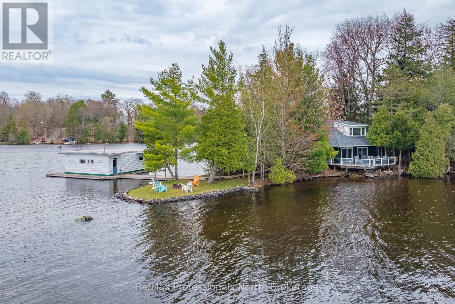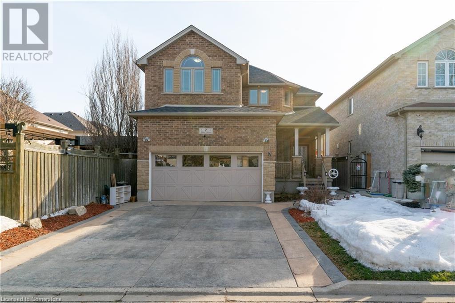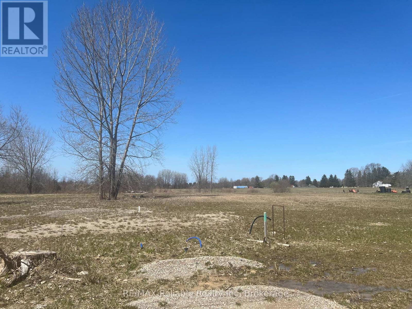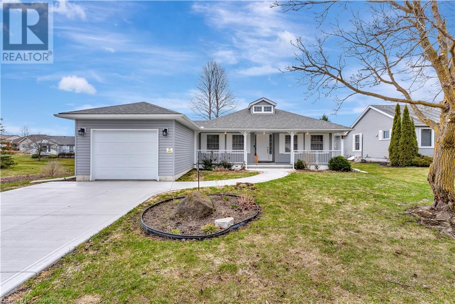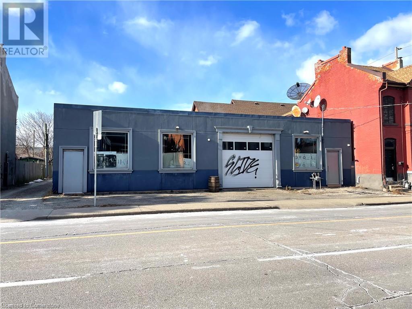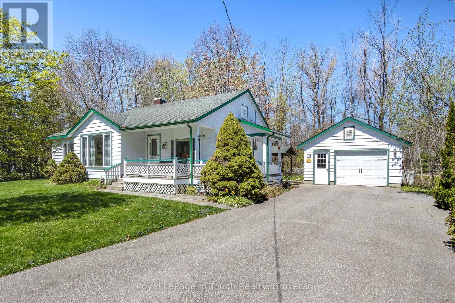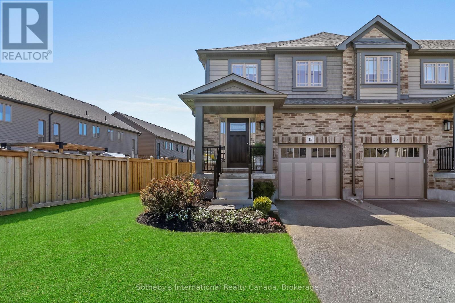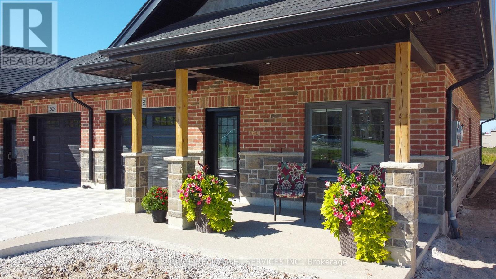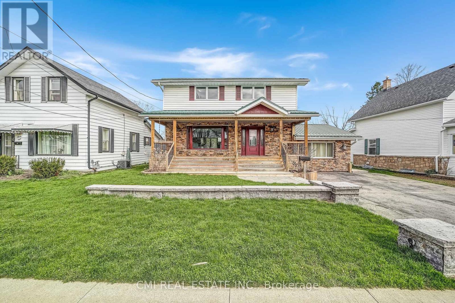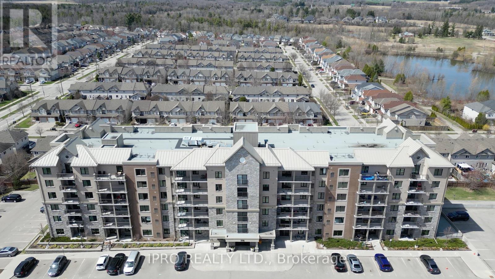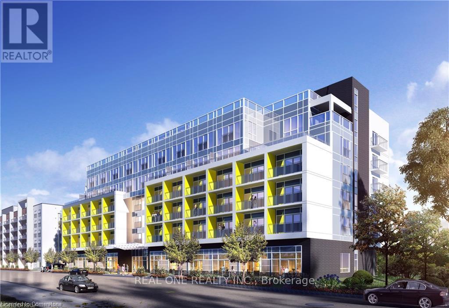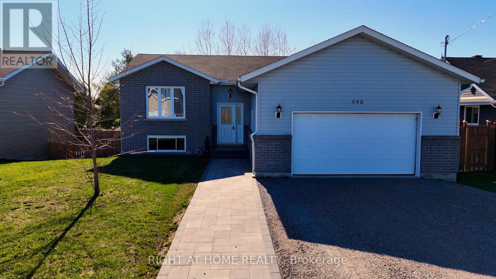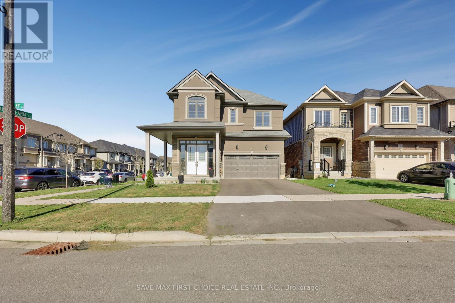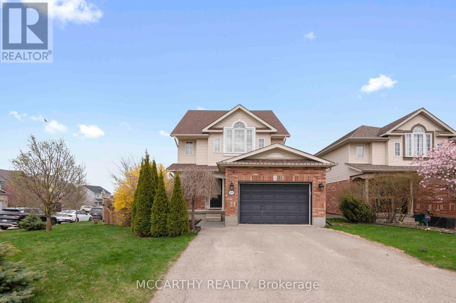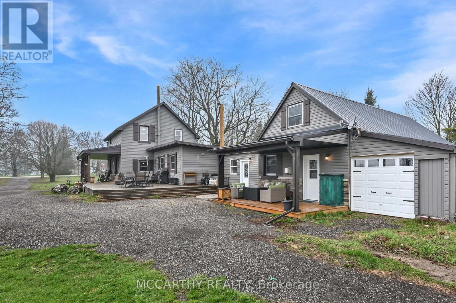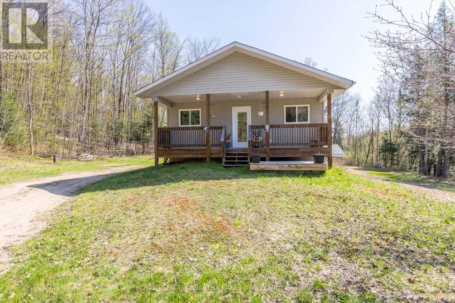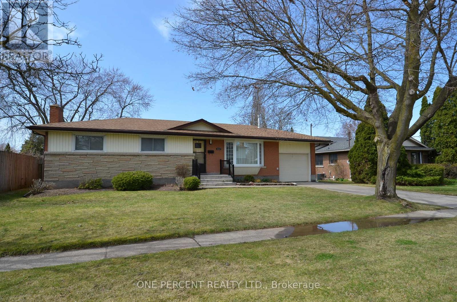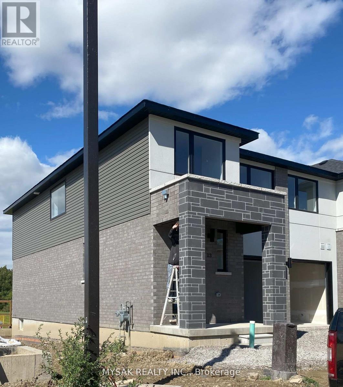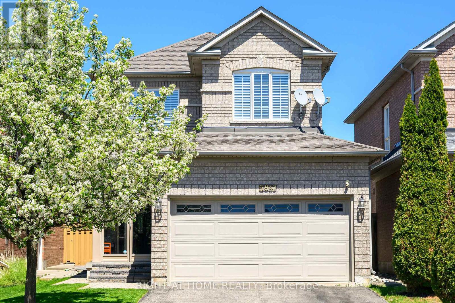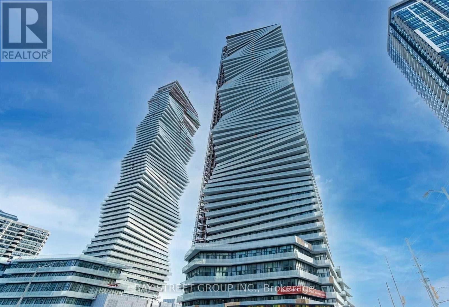102 Millpond Road
Niagara-On-The-Lake, Ontario
Welcome to 102 Millpond Rd, a stunning custom built home offering over 4,300 sq ft of luxurious living in the heart of prestigious St. Davids. The striking exterior blends stone, sleek glass, hardie board, stucco & a concrete driveway with exposed aggregate - all creating a clean, upscale authentic with lasting durability. Step inside to discover a modern open-tread staircase, 10-ft ceilings, wide-plank engineered hardwood flooring & European style tilt-and-turn windows. The designer kitchen is the showpiece with premium built-in appliances, a 10-ft quartz waterfall island, seamless slab backsplash, & a walk-in pantry with built-in cabinetry. An oversized sliding door opens to a large covered composite deck with spectacular vineyard views, a lower patio, in-ground irrigation & a fully fenced, professionally landscaped yard - perfect for entertaining or serene relaxation. Main floor highlights include a bright dining & living area with a chic, minimalist gas fireplace, private office enclosed by a floor-to-ceiling glass wall, a laundry room with integrated storage & convenient access to the double car garage. Upstairs, the primary suite offers a spa-like retreat with a soaker tub, oversized walk-in rainfall shower, dual vanity & a walk-through closet complete with custom shelving. Three additional bedrooms each feature their own ensuite access, providing comfort and privacy for family or guests. The fully finished basement boasts a sprawling rec room with show stopping 100-inch electric fireplace with a granite stucco surround, luxury vinyl flooring, a 5th bedroom & a stylish full bathroom. Ideally located just minutes from local coffee shops, award-winning wineries, top-rated golf courses & the charm of Old Town Niagara-on-the-Lake. (id:59911)
Right At Home Realty
89 Main Street E
Chatham-Kent, Ontario
POWER OF SALE - LARGE CORNER LOT APPROX 105 BY 165.5 FT IN QUIET RIDGETOWN, RENOVATED HOME. 2ND FLOOR HAS 2 BEDROOMS WITH 2 ENSUITE BATHROOMS, SUNROOM OVERLOOKING YARD, 2 BEDROOMS ON MAIN FLOOR AND FULL BATH, BREEZEWAY CONNECTING TO THE GARAGE WITH STORAGE ON UPPER LEVER, PARTIALLY FINISHED BASEMENT WITH 2 PIECE BATHROOM, MULTIPLE ENTRIES TO THE HOME. PROPERTY HAS LOTS OF POTENTIAL.SOLD AS IS WHERE IS, THE SELLER AND LISTING AGENTS(S) MAKE NO REPRESENTATIONS AND OR WARRANTIES. THE BUYER AND OR IT'S REPRESENTATIVES SHALL VERIFY ALL INFORMATION AND PERFORM THEIR OWN DUE DILIGENCE. (id:59911)
Exp Realty
110 Ethel Road
Waterloo, Ontario
Welcome to 110 Ethel Road between Waterloo and St. Jacobs in the desirable 55+ Adult Living community at Martin Grove Village. This is a land lease property, which affords the buyer the opportunity to purchase a beautiful bungalow for much less than if it were on owned land. This spacious carpet-free home offers two bedrooms, two bathrooms and a gorgeous 4-season Sun Room, the only one in this neighbourhood! This home is perfectly move-in ready and has been updated recently with the following; freshly painted throughout the main floor in a warm winter white, new high quality luxury vinyl plank flooring on the main floor, and the kitchen has been refreshed with a new sink, tap and a lovely contemporary countertops that coordinate beautifully with the wall colour. Other updates include gas hot water heater (owned, not rented, 2020), air conditioner (2019), roof shingles (2016). Excellent open concept layout offers such a great space for hosting your gatherings with friends and family. Partially finished basement has loads of potential for additional living space. This lovely home must be seen in person to fully appreciate all it has to offer. Will you say yes to this address? OFFERS ANYTIME! Flexible closing, and could be immediate. Click on the Multi-Media Link for More Photos and the Floor Plan. (id:59911)
Royal LePage Wolle Realty
2006 - 200 Robert Speck Parkway
Mississauga, Ontario
Welcome to 200 Robert Speck Pkwy, Unit 2006, a beautifully renovated 3 Bedroom, 2 Bath condo offering modern elegance & unbeatable convenience in the heart of Mississauga. Perfectly situated just minutes from Square One, this bright & spacious unit is ideal for families, professionals or savvy investors. This fully upgraded apartment features a thoughtfully designed open concept layout with premium laminate flooring, upgraded lightning and a modern kitchen equipped with quartz countertops and Stainless Steel Appliances. The generous primary suite includes a walk in closet and private 4 pc ensuite, while the two additional bedrooms provide flexible space for a growing family or a home office. Enjoy stunning views, in suite laundry and plenty of storage. Residents of this well managed building benefit from top tier amenities including a fitness centre, indoor pool & 24 hour concierge. Steps to public schools, parks and major highways this move in ready condo delivers lifestyle and value in one of Mississauga's most desirable communities. (id:59911)
RE/MAX Real Estate Centre Inc.
1908 - 85 Emmett Avenue
Toronto, Ontario
**Emmett House Condominiums**890 sq ft**One bedroom plus den (ideal for office or 2nd bedroom)**Parking and storage locker included**Cable/Internet package included**Open concept living/dining space with walk-out to balcony**Eat-in kitchen**Large Primary bedroom with walk-in closet**Plenty of storage - 2 double closets + 1 linen closet**TTC at doorstep - walking distance to future Eglinton Crosstown LRT**Close to parks and trails**Building amenities include outdoor swimming pool, exercise room, sauna, party room, games room, toy room, outdoor playground, visitor parking & main level laundry room** (id:59911)
RE/MAX West Realty Inc.
85 Bankside Drive Unit# M76
Kitchener, Ontario
This move-in-ready townhome at 85 Bankside Drive, located in the desirable Highland West neighbourhood, has much to offer. With approximately 1500sqft of above grade finished living space, this 3 bedroom, 2 bath home with an attached garage features a stylish kitchen with island, open to the dining area with a walk-out to the back deck, a great place to BBQ and entertain in the warmer months. This home presents a new roof (2024), a main floor laundry room with a laundry sink, California shutters and blinds, a very spacious primary bedroom, an airy Living Room offering fabulous natural light, updated lighting and it includes 3 stainless steel kitchen appliances, a washer and dryer. A full basement provides ample storage and potential to finish in the future for additional living space, adding a full bath with a Rec Room and 4th bedroom. The charming backyard features a lush garden, easily accessible from the upper deck stairs. Convenient to highways, schools, shopping, restaurants and excellent walking trails, this home is an exceptional choice for professionals, families, or downsizers. This beautiful townhome community always has plenty of visitor parking spots for your friends and family. Closing is flexible. Will you say yes to this address? Click on the Multi-Media Link for Further Details and Additional Photos. (id:59911)
Royal LePage Wolle Realty
1 & 2 - 112b Creighton Street S
Ramara, Ontario
Four buyer categories for this home! 1) An investor looking for a newer, energy-efficient property in a great area with good income opportunity. 2) Parents looking for a great home for themselves while also being able to help a family member with private accommodation of their own. 3) A person wanting to be close to a parent to assist them while having private living quarters for both of you. 4) You're looking for a move-in-ready, recently built home that can provide income to help pay the mortgage. Built in 2021, this legal duplex is in a highly desired area and is only steps away from the waterfront. The home has many energy-efficient features, including in-floor radiant heating in both units, heat pumps for A/C, on-demand hot water, R60 insulation, separate hydro meters, a metal roof and much more. A cathedral ceiling in the upper unit creates a spacious feel, and the large front window offers a look of Lake Simcoe across the street. The lower level also has a spacious feel with the 9-foot ceilings. 3 bedrooms on the upper level and 2 bedrooms plus a den in the lower level. The lower unit has a private side entrance and a private walk-up to the back patio area. The upper unit has a covered porch overlooking the spacious back yard. A community park within easy walking distance featuring pickleball, basketball, a children's playground and a beach for swimming. This is in a highly desired area of quality homes. (id:59911)
RE/MAX Right Move
1 & 2 - 112b Creighton Street
Ramara, Ontario
Four buyer categories for this home! 1) You're looking for a move-in-ready, recently built home that can provide income to help pay the mortgage. 2) A parent looking for a new home while also being able to help a family member with private accommodation of their own. 3) A person wanting to be close to assist a parent while having private living accommodations for both of you. 4) An investor looking for a newer, energy-efficient property in a great area with good income opportunity. Built in 2021, this legal duplex is in a highly desired area and is only steps away from the waterfront. The home has many energy-efficient features, including in-floor radiant heating in both units, heat pumps for A/C, on-demand hot water, R60 insulation, separate hydro meters, a metal roof and much more. A cathedral ceiling in the upper unit creates a spacious feel, and the large front window offers a look of Lake Simcoe across the street. The lower level also has a spacious feel with the 9-foot ceilings. 3 bedrooms in the upper level and 2 bedrooms plus a den in the lower level. The lower unit has a private side entrance and a private walk-up to the back patio area. The upper unit has a covered porch overlooking the spacious back yard. A community park within easy walking distance featuring pickleball, basketball, a childrens playground and a beach for swimming. This is in a highly desired area of quality homes. (id:59911)
RE/MAX Right Move
4 Bradley Bay Road
Trent Hills, Ontario
Year-Round Waterfront Paradise with Breathtaking Views on maintained road. Discover your own private oasis with wide-open panoramic water views facing west and south, perfect for enjoying stunning sunsets and all-day sunshine. Ideal for boating enthusiasts, passionate anglers, and avid swimmers, this home is a dream come true. Located on the renowned Trent-Severn Waterway, explore from Lake Huron through Lake Ontario and out toward the St. Lawrence or Niagara region. The private dock offers easy access to endless aquatic adventures. Completely renovated to the studs 16 years ago, this meticulously maintained home boasts modern comforts and thoughtful details. Enjoy year-round comfort with an efficient heat pump system offering heating and cooling. A drilled well, professionally installed provides reliable water access. Sustainable living is within reach thanks to a wired 175-watt solar panel, providing additional power assistance . Inside, the home features a welcoming, open-concept layout designed for easy living and entertaining. Smart lighting with app controls, safety door features, 100-amp breaker panel, convenient pocket doors in bedrooms, and a built-in kitchen island with storage enhance everyday convenience. Step outside to find four versatile sheds, one beautifully converted into a charming sunroom on the deck perfect for relaxing afternoons by the water. This move-in-ready property presents a rare opportunity to secure waterfront living (id:59911)
Kic Realty
4208 Kane Crescent
Burlington, Ontario
Nestled on a tranquil crescent & backing onto a prestigious golf course (without the concern of stray golf balls), this executive estate offers over 5400 sq. ft. of impeccably designed living space, including a bright, fully finished basement with oversized windows that provide an abundance of natural light. Set on an extraordinary quarter-acre lot, this property is one of the largest in the area, offering unmatched privacy & prestige. Curb appeal is truly captivating with a newly designed paver & asphalt driveway, mature trees, vibrant gardens, landscape lighting & an irrigation system! All details were carefully selected to create a refined exterior. Inside, soaring two-storey windows allow natural light to flood the home, framing stunning views of the private backyard oasis with a charming gazebo & newly constructed deck—perfect for relaxation or entertaining in total seclusion. The home is a testament to refined craftsmanship, featuring hardwood flooring throughout the main floor & bedrooms, granite countertops, stainless steel appliances, & California shutters. Thoughtfully selected lighting enhances warmth & elegance throughout. The home office features custom cabinetry, a built-in desk & a window seat, creating an inspiring space. For entertaining, the billiard room with wet bar offers sophistication, while the expansive bonus room above the garage is perfect for a media room or executive retreat. Additional highlights include a brand new furnace with a transferable warranty—offering peace of mind & long-term value for the new homeowner! Located in Millcroft’s most prestigious enclave, this home is just minutes from top-rated schools, Berton Park, scenic trails, shopping, dining & convenient access to HWY 407! This one-of-a-kind estate offers the perfect combination of luxury, privacy & convenience! It’s a rare opportunity to own an exceptional property in one of the most coveted communities. Schedule your private showing today & discover the extraordinary! (id:59911)
Royal LePage Burloak Real Estate Services
1014 - 318 King Street E
Toronto, Ontario
Unique & stunning 2 bed, 2 bath corner suite that embodies modern luxury & design! Bright open concept plan with premium finishes that include: exposed concrete ceilings, hardwood floors, designer European kitchen with gas stove, kitchen island, stone countertops. California closet organizers, designer lighting, Nest thermostat, custom blinds, Murphy bed in 2nd bedroom. Two separate Balconies with breathtaking views both North & West & gas line for Bbq! Walk-in closet in primary bedroom. Private storage room & parking space both included! Steps to St. Lawrence Market & Distillery District, restaurants, Financial District & TTC at your door. (id:59911)
RE/MAX Hallmark Realty Ltd.
21 Rustywood Drive
Toronto, Ontario
Welcome to 21 Rustywood Drive ~ A Place to Grow, Gather & Call Home. Tucked away in the heart of the highly sought-after Parkwoods neighbourhood, 21 Rustywood Dr. is the perfect blend of space, light, and warmth ready to welcome its next family. Set on a 62 X 100 ft. lot this bright and beautifully maintained 4-bedroom home offers incredible versatility for modern living. A large bay window fills the living room with natural light and hardwood floors flow through the separate living and dining areas, while the sunny, south-facing eat-in kitchen is a cheerful spot to start your day. What truly sets this home apart is the large main-floor family room complete with a cozy fireplace, hardwood floor and a walk-out to the fully fenced, south-facing backyard. Its an ideal setting for relaxed evenings, weekend barbecues, and plenty of space for the kids. Upstairs, you'll find four generous bedrooms, each with double closets, providing ample room for the whole family. The fully finished lower level offers endless possibilities from a kids play area and study zone to a home theatre or hobby space. And yes there's no shortage of storage, with a large dedicated area just off the laundry room (Other). Surrounded by mature trees and just a short stroll to parks, top-rated schools, library, community centre, shopping and quick access to transit and highways this home combines peaceful living with everyday convenience. Don't miss the opportunity to call this home! (id:59911)
Royal LePage Real Estate Services Ltd.
119 Florence Street
Toronto, Ontario
Welcome to 119 Florence Street A Rare Freehold Opportunity in the Heart of Queen West! This stylish 3-storey townhome offers nearly ***1,600 ***square feet of well-designed living space with 3 bedrooms, 3 bathrooms, and a functional layout ideal for professionals or families. Enjoy oversized principal rooms, a bright eat-in kitchen with a walkout to a private patio, and a versatile lower-level family room or studio. Thoughtfully maintained with ample storage throughout and a rare private 1-car garage. Located in one of Toronto's most vibrant neighbourhoods, with incredible walkability to Queen Street shops, cafés, restaurants, public transit, parks, recreation centres, and top-rated schools. A true turnkey home offering comfort, convenience, and unmatched urban lifestyle. (id:59911)
Royal LePage Real Estate Services Ltd.
168 Ronan Avenue
Toronto, Ontario
Extensively Updated, Beautifully Renovated Semi-Detached Nestled In Highly Desirable Lawrence Park North Neighbourhood, Move In Ready. Improvements 2023: Waste Line / Water Main, Front Stairs With Privacy Screen, Front Door, Mailbox, Exterior Light, Brand new Electric Fireplace with accent wall. This home is a perfect Condo alternative. Chef's Kitchen, Hardwood Cabinetry, Pantry, Quartz Countertops, Functional Breakfast Bar Overlooking Backyard. Throughout Main Floor, Newer Engineered Hardwood Floors, Pot Lights Enhance Modern Aesthetic. Upgrades 2024: Backyard Transformation Into Low Maintenance Patio No Grass, New Fence Along South Side, Garden Shed, Back Stairs For Improved Outdoor Living. Exterior Mudroom Siding And Eaves, Backyard Lighting Was Installed To Enhance Ambiance And Safety. Comfort Ensured Year Round New Central Air, Newly Landscaped Front Garden Offers Refreshed And Inviting Entrance. 3 Bright Bedrooms, 2 Updated Bathrooms, Finished Lower Level With Above Ground Windows, Provides Versatile Extra Living Space, Ideal For Office, Recreation Room, Additional Bedroom. Step Outside To Large Deck, Perfect For Enjoying The Serene Backyard Setting. Located On Family Friendly Street, Short Walk Yonge Street, Lawrence Subway Station, Shops, Restaurants, Transit Options, Hospitals. Renowned Top Ranking Public & Private Schools, Bedford Park Elementary, Blessed Sacrament CES, Lawrence Park CI, Toronto French School, Crescent School, Crestwood, Havergal College, Recognized By Fraser Institute. Proximity To Wanless Park, George Locke Library, Strong Community Spirit In 1 Of Toronto's Most Prestigious Neighbourhoods. Represents Exceptional Opportunity To Own Refined Home In Lawrence Park North, Seamlessly Combining Classic Charm, Modern Updates, Unbeatable Location! (id:59911)
Royal LePage Real Estate Services Ltd.
3-4 Mb Henry Island
Gravenhurst, Ontario
Welcome to this beloved Henry Island cottage! This 1524sqf cottage contains 3 bedrooms, 2 bathrooms and is being sold fully furnished. The property consists of 580 ft of waterfront with multiple exposures from SW to NE. The level topography provides easy accessibility with a beautiful point to gather, deck for entertaining, lots of treed privacy between neighbors and a double boathouse + additional dock for water toy storage. There is a lakeside bunkie with covered porch for overflow guests which is also connected to a shed for added storage. This cottage while on an island does not require the expense of marina docking or a large boat to access, but can use the small motor boat that is included or a non-motorized boat to navigate the short boat ride across. Public parking is available on the mainland and the launch is directly across the bay only a 2 minute boat ride away. In the winter, you can easily walk across to the cottage over the frozen channel and use in the winter months. Beautiful South and Westerly views from the main deck overlooking the lake provide all day sun as well as from the point where you can catch amazing sunsets. The water is deeper by the boathouse and in front of the cottage you will find hard packed sand and shallow water for the little ones. Truly a waterside experience and as close to the water as you can get. Must be seen to be appreciated! (id:59911)
RE/MAX Professionals North
7 Yates Avenue
Cambridge, Ontario
Nestled on a quiet street in a family-friendly neighborhood, this stunning 4-bedroom, 2.5-bath is filled with upgrades and timeless charm. Meticulously maintained, this property offers both luxury and comfort. The top 5 features of this home include: 1.SPACIOUS INTERIOR – An open-concept main floor with hardwood and tile flooring, a cozy gas fireplace, and an inviting covered front porch set the stage for comfortable living. With parking for six (four spots on the stunning stamped concrete driveway plus a two-car garage), this home is perfect for hosting guests or for a large growing family. 2.GOURMET KITCHEN – Stainless steel appliances, endless granite countertops, a large island, and abundant cabinetry make this a dream for any home chef 3.LUXURY PRIMARY SUITE – Retreat upstairs to a large primary bedroom featuring a spa-like ensuite with an oversized glass walk-in shower, double sinks and a corner soaker jacuzzi tub. 4. FINISHED BASEMENT – An open-concept layout offers extra living space, with potential for expansion. The basement has a bathroom rough-in as well as a large cold room and ample storage. 5. PRIVATE BACKYARD OASIS – Enjoy a heated saltwater pool with a tranquil waterfall, ample space for dining, entertaining, and relaxing—your own slice of paradise! The pool was installed in 2011 with the safety cover installed in 2018. Don't miss this rare opportunity—book your showing today! (id:59911)
Shaw Realty Group Inc. - Brokerage 2
Shaw Realty Group Inc.
276 Isaac Street
Central Huron, Ontario
Vacant Commercial building lot in Industrial Park area. Great to put your own building and ready to build. (id:59911)
RE/MAX Reliable Realty Inc
433 Hamilton Street
Cambridge, Ontario
Come live in highly sought after area of Cambridge, in south Preston. Getting around Cambridge and surrounding areas from this location is a breeze. Surrounded by beautiful streetscapes and charm. This century old home offers a lovely front covered porch, a side sun room and large deck in the backyard to take in the beauty of all the outdoor spaces. This home has been lovingly maintained and is move-in ready and carpet free. Recent updated are Furnace 2022, most newer windows in 2022 and newer laundry pair in 2023. Situated on a large lot with a tree canopy, fenced yard, shed and a very good size driveway. Inside you will enjoy high ceilings, large principle rooms, generous windows and old world beauty. Offering 3 lovely bedrooms, 2 bathrooms, side sun porch with access to back yard. Walking distance to downtown core, rec centres, schools, churches, minutes away from new soccer fields, Riverside park and sports facilities and events, great access to the 401. This home does not disappoint. Book your showing today. This home has great potential to grow and enjoy. (id:59911)
Royal LePage Crown Realty Services
29 Morningside Circle
New Hamburg, Ontario
This charming home on 29 Morningside Circle is adorable at first glance and will wow you with the updates as you explore the home further. Some of the major updates include a new furnace and a/c (2022) 5 new windows (2022) new garage (2023) concrete driveway and walkway to the house (2023) and a custom kitchen with moveable island (2023). Additional improvements include new front and back railings, deck stairs, new light switches, gazebo on the back deck, and the cozy gas fireplace has been updated and serviced. Just move in and fall in love with this beautiful home and fantastic Morningside community. The lot has a flowing stream to one side, with no neighbours on that side, where you can enjoy wildlife and expansive views of green space. This is living at its best with a neighbourhood of lovely homes, wide open spaces, activities galore, friendly neighbours and no shovelling or lawn maintenance for you to take care of! This home and community are perfect for those who wish to downsize and simplify life. Why live in a condo when you can have all of this?! (id:59911)
Royal LePage Crown Realty Services Inc. - Brokerage 2
249 John Street N
Hamilton, Ontario
2400 sq.ft block garage situated in the heart of downtown, surrounded by condominium and residential developments. H District - Community Shopping and Commercial Etc. Zoning permits a wide variety of both residential & commercial uses. Recent upgrades incl. electrical, plumbing rough-in for 3 washrooms, rooftop high efficiency HVAC unit, drive in door & front windows. C. 1968 garage. (id:59911)
Judy Marsales Real Estate Ltd.
23 Mcdougall Road
Waterloo, Ontario
This is freshly painted lower level unit is perfect for mature professionals wanting to be close to uptown Waterloo, UW/WLU, Waterloo Park, shopping and Dining while situated on a quiet mature tree lined Beechwiood street. This 2 bedroom, 1 bathroom unit offers spacious bedrooms with large closets and a 4-piece bath. . The kitchen is equipped with a new dishwasher, quartz counter top & island seating. There is parking for 2 vehicles and access to a large backyard. (id:59911)
RE/MAX Twin City Realty Inc.
6 Davis Drive
Tay, Ontario
Welcome to this charming 3-bedroom bungalow nestled in the heart of Victoria Harbour, just 35 minutes to Barrie and 1.5 hours to the GTA! This well-maintained home offers comfortable, single-level living with a functional layout perfect for young families, retirees, or those looking for a peaceful retreat. Step inside to a bright and inviting living room featuring a large picture window and cozy gas fireplace ideal for relaxing evenings. The eat-in kitchen offers ample space for family meals and entertaining. The spacious primary bedroom includes a private 4-piece ensuite, and a second 4-piece bath serves the remaining two bedrooms. Enjoy your morning coffee or unwind after a long day on the cozy wrap-around porch. The detached garage provides extra storage or workspace, and the partially fenced yard offers privacy and room to garden, play, or simply enjoy the outdoors. Bonus: You'll love having deeded water access, giving you the opportunity to enjoy all that Georgian Bay living has to offer swimming, kayaking, and more just steps from your door. Don't miss your chance to live in this desirable community with easy access to local amenities, marinas, parks, and and trails. (id:59911)
Royal LePage In Touch Realty
33 Foley Crescent
Collingwood, Ontario
Located in highly sought after family neighbourhood of Summit View, this bright corner "Vista" model townhome shows to perfection. 3 Bdrm., 2.5 bath and approx 1467 sq. ft. of living space with a full unfinished basement (w/rough-in for bathrm), a blank canvas for a dream rec rm & add. bedroom! The main floor boasts open concept living/dining area with modern kitchen featuring Kitchen Aid stainless appliances , custom tiled backsplash, double sink & moveable island. Upstairs you will find a laundry rm & 3 generous bdrms. incl. Primary Bdrm. w/ensuite. An attached single car garage w/inside entry provides extra storage space. Other features are engineered hardwood, central vac, backyard deck, covered front porch & partially fenced yard. Proven rental history. Easy to view so book your private showing today and move in as soon as possible. (id:59911)
Sotheby's International Realty Canada
2909 - 60 Frederick Street
Kitchener, Ontario
Comes with a locker for extra storage and 1 parking, 2 Bed, 2 Full Baths, Unobstructed South West Views, 690 Sf+75 St Balcony, Modern Finishes: Quartz Counters, Pot Lights & 9' Feet Ceilings. Great Natural Light From The Balcony & Massive Floor-To-Ceilings Windows; Steps To The Ion Light Rail System, Transits, LRT At Door Step, Students are welcome (id:59911)
RE/MAX Paramount Realty
1326 15th Avenue E
Owen Sound, Ontario
Beautifully Appointed And Custom Designed From Top To Bottom. Large Garage With Easy Access Right Into Your Kitchen, In-Floor Heat With Hot Water On Demand. Bright And Beautiful Kitchens Open To The Dining And Living Area. Desk/Niche Area With Many Options To Customize. 3 Pc Main Bathroom With Tub-Shower Unit. Large Living Room With Electric Fireplace And 6' Patio Doors That Lead Out To A Covered Porch with an Exposed Aggregate Concrete Deck 16' X 14'. Main Bedroom With Walk-In Closet And Modern 3Pc Ensuite. Second Bedroom Or Office/Den Area. Laundry Room With Large Uppers And 2 Full Countertops For Easy Folding. Supreme Waterproof Vinyl Flooring Throughout. Lifebreath Unit To Ensure Moisture Control And Fresh Air. Ductless Split Air Conditioning And Heating Unit. Concrete And Exposed Aggregate Driveway With A Covered 16' X 9' Front Porch. All This In A 55-Plus Seniors Community, That Is A Very Quiet And a Secure Neighbourhood. A Must-See! Property taxes to be re-assessed. An estimate of the tax amount is listed. *For Additional Property Details Click The Brochure Icon Below* (id:59911)
Ici Source Real Asset Services Inc.
4 - 60 Charles Street W
Kitchener, Ontario
Elevated Living in the Heart of Kitchener! Discover the vibrant urban lifestyle at Charlie West CondosKitcheners premier downtown address. This sleek 1-bed, 1-bath unit showcases modern finishes, including chocolate cabinetry, white quartz countertops, stainless steel appliances, and grey wide plank laminate flooring. Large windows flood the space with natural light, framing stunning views of Victoria Park and the city skyline. In-suite laundry, tile accents, and a well-thought-out layout make this unit as practical as it is stylish. Situated directly on the ION Light Rail Transit route, Charlie West is steps from Google Canada, the Innovation District, and Kitcheners thriving tech scene. This central address places you in the heart of it all, with cafes, restaurants, and Victoria Park just a stroll away. Building amenities include a social lounge with a catering kitchen with terrace with stunning city views, pet run and washing stations, a fully-equipped gym and yoga studio, concierge service, party room and outdoor patio. This unit is currently tenanted month-to-month at $1,900/month, providing immediate rental income. With its unmatched location, upscale amenities, and breathtaking views, Charlie West is the ideal choice for those seeking a vibrant downtown lifestyle. Book your private showing today and experience urban living at its finest! (id:59911)
Trilliumwest Real Estate
96 Elgin Street
Kawartha Lakes, Ontario
Charming detached home in a family-friendly neighborhood situated on a generous 57X203ft well maintained lot surrounded by mature trees. Covered spacious porch ideal for morning coffee. Bright foyer entry into family eat-in kitchen w/ chef's W/I pantry. Open front living & dining area designed for growing family. Naturally lit sunroom perfect for plant lovers. Separate cozy family room w/ fireplace walk-thru past the laundry & 2-pc powder room into the mudroom w/ B/I storage W/O to the rear deck. Upper level finished with 4 principal beds & 5-pc bath. Full finished bsmt including spacious rec entertainment space w/ fireplace, bedroom, 3-pc bath, utility space, & huge coldroom/ cantina can be used as an in-law suite or guest accommodation. Entertainer's backyard w/ gorgeous landscaping including large deck w/ B/I bar top & Hot Tub. Book your private showing now! (id:59911)
Cmi Real Estate Inc.
613 - 778 Laurelwood Drive
Waterloo, Ontario
Welcome to stunning corner unit, very bright and highly upgraded, carpet-free 2-bedroom, 2 full bathroom condo located on a high floor, offering incredible natural light and breathtaking sunset views. The open-concept layout features a large modern kitchen with stainless steel appliances and ample cabinetry. The primary bedroom includes an ensuite with a sleek glass standing shower. Enjoy the convenience of in-suite laundry, a walkout balcony, a storage locker, and ground-level parking. Residents have access to fantastic building amenities including a conference room, party room, games room with pool table, and a theatre room. Ideally situated near shopping plazas, restaurants, and Laurel Creek Conservation Area. Walking distance to top-rated schools and just minutes from the University of Waterloo and Wilfrid Laurier University. Easy access to public transit makes commuting a breeze. Note* Photos used are from previous lease listing. (id:59911)
Ipro Realty Ltd.
604 - 257 Hemlock Street
Waterloo, Ontario
An exceptional opportunity to own a fully furnished, stylish one-bedroom condo on 6th floor in Sage X one of Waterloos premier student-oriented luxury buildings. Ideally situated just half a block from Wilfrid Laurier University and a five-minute walk to the University of Waterloo, this location is unbeatable for student renters and young professionals alike.This modern, open-concept unit features high-end finishes, floor-to-ceiling windows, stainless steel appliances, in-suite laundry, and sleek, contemporary design throughout. The bright and inviting space comes fully furnished with a couch, TV, dining table, bed, and nightstand offering a seamless move-in experience for tenants or owners.Sage X boasts a wide range of amenities, including a fitness centre, social lounge with smart TVs, and secure entry. This is a perfect turnkey investment or a modern urban home. Parking is available for rent directly from Sage or nearby Region of Waterloo lots. Walkable to universities, shopping, dining, and transit. Don't miss your chance to own in one of Waterloo's most desirable locations!water and internet included in Condo Fee. The unit is currently leased until the end of August, but the tenant is open to an earlier move-out offering flexibility for buyers. (id:59911)
Real One Realty Inc.
590 Demers Street
West Nipissing, Ontario
Beautifully Renovated, This picturesque started located in Vibrant Sturgeon Falls Offers everything you've been looking for. Complete with modern finishes, the home offers an open concept living space with massive walk out deck with a view of the river and greenery. The main level offers 3 spacious bedrooms, modern kitchen and 4 pc bathroom. Downstairs the home features a partially finished basement and walk out to the backyard. Let you inner designer flourish with all the hard work done; electrical, plumbing rough ins and partition walls already done. The basement is ready for a large rec room, spa-esque bathroom, fourth bedroom and large laundry room. (id:59911)
Right At Home Realty
1 Rowley Street
Brantford, Ontario
Sophisticated design, reasonable price, and a stunning upgraded home on a premium corner lot! Beautiful detached home, situated on a premium corner lot with 10 ft ceilings on the main floor, 8 ft interior doors, and a grand double door entry. This 5-bedroom, 4-bathroom home offers 2924 sq ft of luxurious living space (per the builder's floor plan). Highlights: Fully upgraded by builder: hardwood flooring on main level, porcelain tile, and granite/quartz countertops throughout, Main floor laundry for convenience, Recently added: fenced yard, stylish backsplash, pot lights, and a luxury chandelier Appliances included: fridge, stove, dishwasher, microwave, washer/dryer. Bonus features: window blinds, sprinkler system, and CCTV cameras. Tarion Home Warranty is in place. Prime location: 2 minutes to Hwy 403 (first Brantford exit), close to Conestoga College, move-in-ready home combines elegance, space, and functionality, ideal for families or investors alike. (id:59911)
Save Max First Choice Real Estate Inc.
17 Rickson Avenue
Guelph, Ontario
Parkside bungalow living! Welcome to 17 Rickson Avenue, a rare opportunity to own a spacious 3 bed, 2.5 bath home with double car garage that sits on a one of a kind private 58 x 120 lot that both backs and sides onto Rickson Park offering peaceful and serene views. Inside, the home features a bright, open-concept living and dining area with vaulted ceilings, exposed beam and large windows that fill the space with natural light. The newly painted galley-style kitchen offers ample storage and flows into an additional family room with a gas fireplace and sliding doors that open to a deck overlooking the fully fenced backyard with gate for convenient park access. Direct garage entry, three strategically placed bedrooms and 2 full bathrooms complete the main level that has been updated with new waterproof vinyl plank flooring throughout. The partially finished basement adds over 1,500 square feet of future potential perfect for adding extra bedrooms, a kitchen, or an in-law suite and the existing recreational room with wet bar offers a great space to entertain! Located in a sought-after family neighbourhood, this home is walking distance to Jean Little and St. Michael's schools, Stone Road Mall, Campus Estates Plaza, grocery stores, restaurants, and Preservation Park's trails. Commuters will love the easy access to the Hanlon Expressway and Highway 401. Whether you're looking for a forever family home or a prime investment opportunity, this property offers the perfect combination of location, space, and future potential! *Twilight Open House Tuesday May 13th 6pm-8pm* ** This is a linked property.** (id:59911)
RE/MAX Twin City Realty Inc.
337 Rintoul Crescent
Shelburne, Ontario
Welcome to this Beautifully Maintained 4-bedroom, 4-bathroom home, situated on a Corner lot in a desirable family-friendly neighborhood, just steps from Greenwood Park. This warm and inviting residence is perfect for growing families or those who love to entertain. Step inside to find a bright and open layout. The Kitchen and Living Room area flows seamlessly to a spacious balcony deck where you can enjoy your morning coffee, summer barbecues, or simply relaxing outdoors. The finished walk-out basement adds even more living space, offering great potential for a family room, home office, gym, or in-law suite. On the Second Floor you will find 3 Spacious Bedrooms and 2 Full Bathrooms. The Unique 3rd Floor Loft offers a Bonus Room, that could host another Bedroom, Play room or Office! Whether you're enjoying cozy nights indoors or hosting guests outside, this home offers comfort and functionality at every turn. The corner lot provides additional privacy and outdoor space, making it ideal for children, pets, or gardening enthusiasts. Don't miss your opportunity to own this move-in-ready gem - Book your showing today! (id:59911)
Mccarthy Realty
436139 4th Line
Melancthon, Ontario
Welcome to your Private Rural Retreat, perfectly set on a serene 2-acre lot just minutes from the charming Town of Shelburne. This stunning property blends the tranquility of country living with the convenience of nearby amenities; truly the best of both worlds! What make this property truly unique is that it has a meticulously maintained 2-Storey, 3-bedroom, 2-bathroom Main House with a the possibility of a Separate in-law suite. Experience the joys of outdoor living on the expansive wrap-around deck on the Main House, where you can soak in the sights and sounds of nature or host memorable gatherings with loved ones. The sprawling lawn provides plenty of space for recreation and gardening enthusiasts alike. This property features numerous recent upgrades; including New Steel Roof 2023, New Propane Furnace 2020, 2 Ductless Splits 2023, Upgraded Kitchen in 2023, New Front door and Some windows replaced 2023, 3 New Sliding Glass Doors 2023 + many more. This Home is move-in ready home welcomes you with a warm feeling of being at Home the moment you walk in the door. You truly have to see it to appreciate everything it offers! Make your move today and start living the peaceful country lifestyle you've always dreamed of. Schedule your private tour now before this rare gem is gone! (id:59911)
Mccarthy Realty
21w - 7100 County Rd 18
Alnwick/haldimand, Ontario
Modern Waterfront Park Model in Prime Rice Lake Resort. Located on one of the best lots at Golden Beach Resort, this virtually new 3-bedroom, 2-bathroom park model home offers luxury lakeside living with unbeatable sunset views. Sited on a premium, west-facing waterfront lot with a private dock and spacious deck, this home is designed for comfort, style, and seamless entertaining. The open-concept layout features a split-bedroom design that provides optimal privacy for you and your guests. Step outside to enjoy your expansive deck and soak in the nightly sunsets your outdoor living space will quickly become your favorite place to unwind. Golden Beach is Rice Lakes premier south shore resort, offering a full suite of amenities including a swimming pool, restaurant/pub, sports court, splash pad, playground, volleyball, horseshoes, and more. With flexible park fees based on seasonal occupancy, this is an incredibly affordable way to enjoy lakeside living. Many owners reside here 6 to 10 months a year, creating a welcoming community with an active social scene. Still plenty of summer left to enjoy. (id:59911)
RE/MAX Rouge River Realty Ltd.
166 Jeffrey Lake Road
Faraday, Ontario
Welcome to your perfect summer escape in the country, just minutes from the friendly town of Bancroft! This beautiful bungalow was built in 2014, and sits on over 7 acres of peaceful, wooded land. Enjoy the fresh air and sunshine from the large wooden porch and side deck: perfect for BBQs, morning coffee, or spotting deer wandering by! Step inside to an open-concept kitchen and living room, ideal for spending time with family or friends. There are two good-sized bedrooms, including a bright primary bedroom with a walk-in closet and a private 3-piece bathroom. The main floor also has a 4-piece bathroom with easy-to-clean tile floors and stunning hardwood throughout the home. The open basement has space for a future bedroom or rec room. Bring your ideas! Other features include a 200-amp service, oil forced air furnace, owned hot water tank, and water softener system. If you love nature, privacy, and country living with a town just down the road, this is the place for you. (id:59911)
Royal LePage Kawartha Lakes Realty Inc.
98 Waterloo Street
Brantford, Ontario
Welcome to this charming and delightful home which offers a perfect blend of comfort, convenience, and income potential, making it ideal for first time home buyers, downsizers or investors. This detached home is full of character and has a practical layout that features 3 bedrooms, 2 washrooms, the kitchen is equipped with ample cupboard space for storage and countertops. The finished basement offers additional space for entertaining your special guests. Do not miss this opportunity to make this home your own! (id:59911)
Right At Home Realty
4607 Queensway Gardens
Niagara Falls, Ontario
Embrace the opportunity to transform this charming home into your personal paradise. Spread across two inviting floors, this 3-bedroom, 1-bathroom gem in Niagara Falls offers the perfect canvas for your aspirations.The heart of the home, a bright and airy kitchen, boasts ample storage with its honey-toned cabinetry and a convenient eat-in area. Imagine starting your mornings here, bathed in natural light from the large window, planning exciting days ahead.Two welcoming living areas provide versatile spaces for both relaxation and entertainment. The sun-drenched sunroom, with its expansive windows and exposed brick, creates a seamless indoor-outdoor feel perfect for your morning yoga or evening unwinding.Upstairs, three bedrooms await your personal touch, including a spacious primary bedroom of 120 sq. ft. Gleaming hardwood floors throughout add warmth and character, while offering a timeless backdrop for your design vision.A game room adds an extra dimension of fun, ideal for family game nights or as a potential home office for those embracing remote work. The bathroom, with its clean lines and ample mirror, strikes a balance between functionality and style.This home isn't just a place to live; it's a launching pad for your dreams. With its prime location in Niagara Falls, you're perfectly positioned to enjoy all the region has to offer. Whether you're a first-time buyer, a growing family, or looking to downsize in style, this property offers the space and potential to create the lifestyle you've always imagined. Your journey to inspired living starts here! Property is being sold "as is". (id:59911)
One Percent Realty Ltd.
13 - 166 Mount Albion Road
Hamilton, Ontario
The Aspire Red Hill END Unit Townhome Offers A Combination Of Exceptional Design Featuring Generous Open-Concept Living And Bathed In Natural Light. Conveniently Located In Close Proximity To Big Box Stores Walmart, Home Depot, Fortinos, Canadian Tire & More, All Less Than 10 Minutes Away, Including Easy Access To Qew, Close Proximity To Top Rated Schools, Mcmaster University & Mohawk College, Minutes From Lime Ridge Mall. All Landscaping On Property Now Complete: Paved Driveway, Backyard Featuring Patio Deck and South-Facing Stairs Maximizing Lawn Space For Summertime Gatherings. Water (Alectra) approx $55/mo. Furnace and HWT Rental (Reliance) approx. $83/mo. Photos taken prior to Final Completion: Stainless Steel Appliances Installed, Quartz Countertop, Washer, Dryer, Window Coverings. Unfinished Basement. (id:59911)
Mysak Realty Inc.
303 - 2333 Sawgrass Drive
Oakville, Ontario
Welcome To This Open Concept 2 Bedroom, 2 Bathroom Stacked Townhouse Condo Located In The Highly Desirable Neighbourhood Of Uptown Core In Oakville. Spacious Open Concept Layout. Modern Kitchen With Stainless Steel Appliances And Ample Counter Space. Two Generously Sized Bedrooms With Large Windows and Closet Space. Two Full Bathrooms Featuring Contemporary Fixtures. Quiet Unit No Attaching Neighbors on Both Sides and Above. Minutes To Walmart, Goodlife, Sheridan College, Banks, Grocery Stores. Close to Top Ranking Schools. Highway 403 And QEW Are Less Than 10 Minute Drive Away. (id:59911)
Highland Realty
302 - 150 Oak Park Boulevard
Oakville, Ontario
Nicely Laid Out 2 Bdrm, 2 Bath Unit In A Well-Located Bldg. Unit Comes W/ An Unusually Large Master That Fits A King Bed W/Tons Of Room To Spare! Master Comes Complete W/ An Ensuite Bath, Upgraded Vanity W/ Granite Cntrtop & Wi Closet. 2nd Bdrm Is Same Size As The Master & Can Fit 2 Double Beds! Great Option For A Young Family With Kids. Kitchen With Granite Countertop, Backsplash, & Upgraded Ss Dbl Door Fridge, Stove, Dishwasher, B/I Microwave & Stacked W&D Brokerage Remarks (id:59911)
Exp Realty
5961 Charleston Side Road
Caledon, Ontario
Rare Opportunity Prime 2+ Acre Corner Lot with Development PotentialExceptional corner lot offering over 2 acres with 200+ ft frontage on Airport Rd at Charleston Sideroad. Ideal location for building your dream home or future residential/commercial development (buyer to verify zoning).>>>home to luxury estates and ongoing development.Existing ranch-style bungalow can be renovated or removed. Land will be cleared before closing.>>Dont miss this one-of-a-kind investment or lifestyle opportunity in a high-demand corridor. (id:59911)
RE/MAX Gold Realty Inc.
5847 Terrapark Trail
Mississauga, Ontario
Welcome to 5847 Terrapark Trail, beautifully updated from top to bottom, perfectly located within steps to schools, shopping, parks, and all amenities. This impeccably maintained, exquisitely updated home offers 3 bedrooms, 4 bathrooms, a fully finished basement, double garage with inside entry and a large private, fenced yard. The tile foyer leads to the bright and open main level with 9 ft ceilings. The hardwood floors and California shutters seamless flow throughout the main and upper levels with tasteful continuity. The gorgeous custom kitchen is a chefs dream!! Floor to ceiling cabinetry with soft close, quartz counters, double under-mount sink, expansive pantry with pull out drawers, professional series stainless steel appliances, glass tile backsplash and a large eat-in area. The kitchen opens to the living room, creating the perfect space for family gatherings. The updated hardwood staircase, with rod iron spindles, leads to the second level. The primary suite spans the width of the home and features a walk in closet and fully updated 4 piece ensuite bathroom. The custom tile work in the glass enclosed shower is stunning and the separate soaking tub offers a spa-like escape. Two additional generous sized bedrooms and an updated 4 pc bathroom compete the second level. The basement is fully finished with a huge rec room, wet bar with sink, cabinets and bar fridge, a two piece bathroom and separate office / den. The outdoor space is ideal for family fun, with a wood deck and lots of grassy area for the kids to play. There is absolutely nothing to do other than move in, unpack and enjoy! (id:59911)
Right At Home Realty
19 Settlers Road
Orangeville, Ontario
Welcome to 19 Settlers Rd, a charming and meticulously maintained 3-bedroom, 2-bathroom home nestled in Orangeville's sought-after West End. From the moment you step inside, you'll be captivated by the soaring vaulted ceilings in the welcoming entry, bright front living room, and spacious kitchen, creating an open and airy ambiance. This well-looked-after residence exudes a homey and comfortable feel throughout. The clean and move-in-ready condition allows for a seamless transition, so you can start enjoying your new surroundings immediately. Imagine relaxing in the sun-drenched living room or preparing meals in the thoughtfully designed kitchen. Located on a great street known for its friendly atmosphere, this property boasts beautiful perennial gardens that add colour and curb appeal throughout the seasons. Enjoy the tranquility of your surroundings and the pride of ownership evident in every corner. The layout offers three comfortable bedrooms, providing ample space for a growing family or those seeking extra room for a home office or guests. The two well-appointed bathrooms ensure convenience for busy mornings and relaxing evenings. Beyond the property itself, the location is truly exceptional. The West End of Orangeville is highly regarded for its proximity to excellent schools, parks, local shops, and a variety of amenities. Enjoy the convenience of nearby restaurants and easy access to everything Orangeville has to offer.19 Settlers Rd isn't just a house; it's a place where you can truly feel at home. Don't miss the opportunity to own this gem in a fantastic neighbourhood. The unfinished lower level is mostly framed and ready for your ideas. Schedule your showing today and experience the charm and comfort for yourself! (id:59911)
Royal LePage Rcr Realty
65 Sparta Drive
Brampton, Ontario
Stunning and spacious detached home in Vales of Castlemore. This beautiful 4-bedroom home features 2 large family rooms (one on the main floor and one on the second floor), a separate living room, and a generous 2,801 Sq Ft of above-grade living space. The chef-inspired kitchen boasts brand new stainless steel appliances. The professionally finished legal basement apartment offers 3 bedrooms, a full kitchen, and a separate entrance , perfect for extended family or rental income (1,102 Sq Ft finished). Double Car Garage, 4 Driveway Car Parking's. Close to top-rated schools, transit, parks, and amenitiesthis is the perfect family home with few minutes ride to highways 427, 410, 407. (id:59911)
RE/MAX Gold Realty Inc.
3 - 3039 Dundas Street W
Toronto, Ontario
**ONE MONTH FREE** Brand new and last remaining suite! Architectural marvel offers a unique collection of 8 bespoke residential units, featuring a selection of designer 1 and 2-bedroom suites to choose from. Each residence is meticulously tailored, highest standards of modern living. Incl. 'Smart home' video entry features, security cameras, exterior & common areas. Inspired by the vibrant community that surrounds it. Building features a modern elevator. (id:59911)
Royal LePage Signature Realty
29 - 2011 Lawrence Avenue W
Toronto, Ontario
Vacant Warehousing Available in Prime Weston and Lawrence Location. Minutes away from 400 Series Highways, and Major Routes. Blank Canvas ready for multiple different clean uses. Property features 2 finished washrooms. 225 Amp Service - 120/208 Volts. Landlord will not consider division of unit to multiple tenants. No Automotive or Food Related Businesses. (id:59911)
Right At Home Realty
321 - 3900 Confederation Parkway E
Mississauga, Ontario
M City1 Multi Award Winning Luxury Condo At Prime Location In The Heart Of Mississauga!! 2 years old Spacious 1 Bedroom+Media 603 Sqft Condo + 203Sqft Wrap Around Terrace + 11Ft Ceilings. South East View And Very Bright And Lots Of Sunshine. One Of The Best Layouts, Podium Unit With Special Elevator Access. Close To Square One, Sheridan College , 401, 403, Qew, City Hall, Civic Centre, Library, Schools, Transit, Cinemas, Banks & All Other Amenities. (id:59911)
Bay Street Group Inc.





