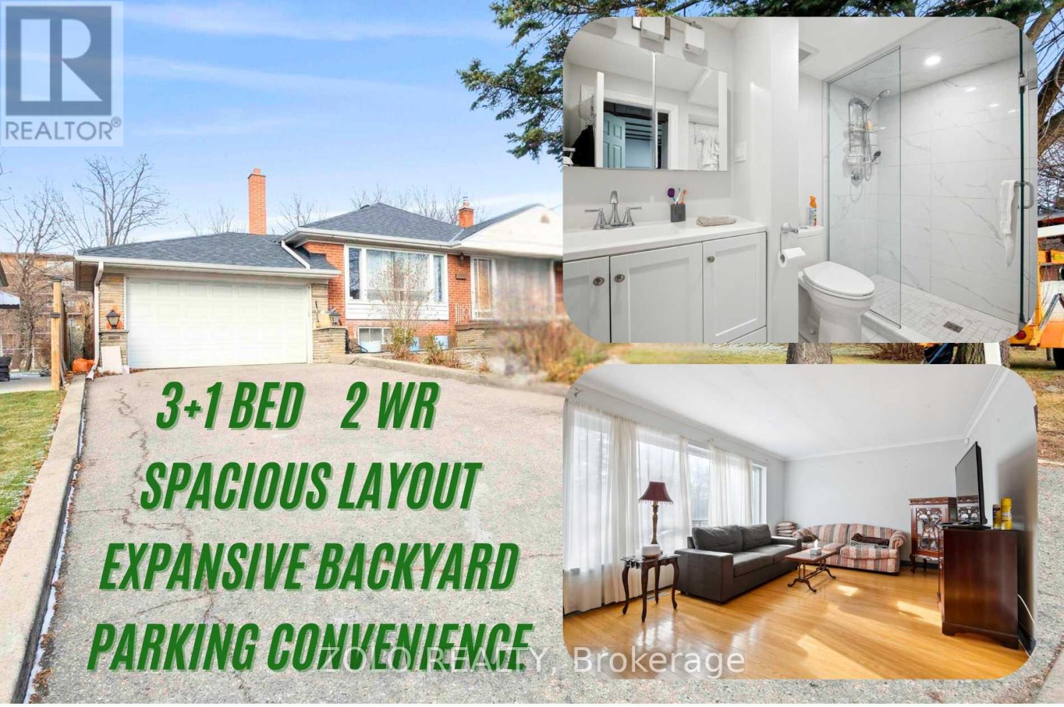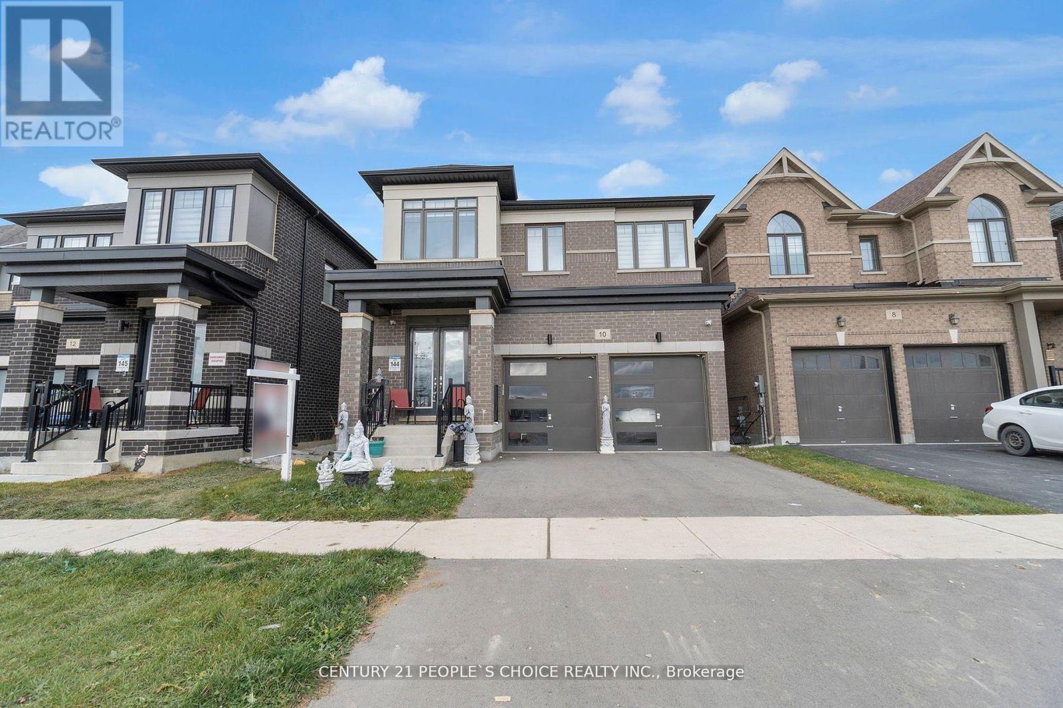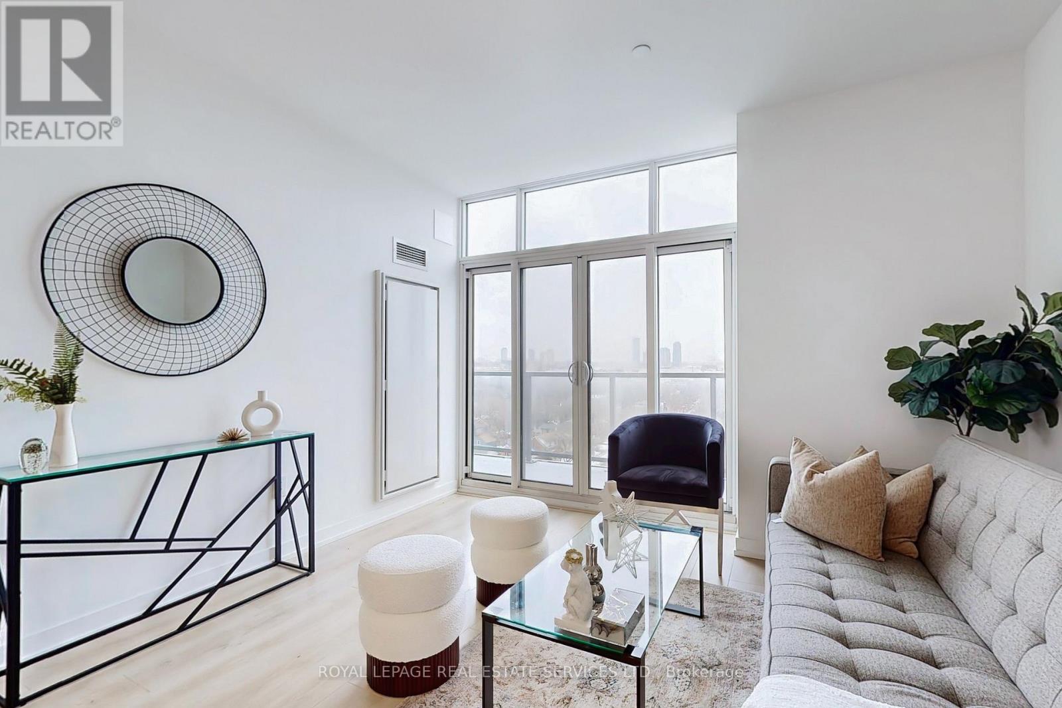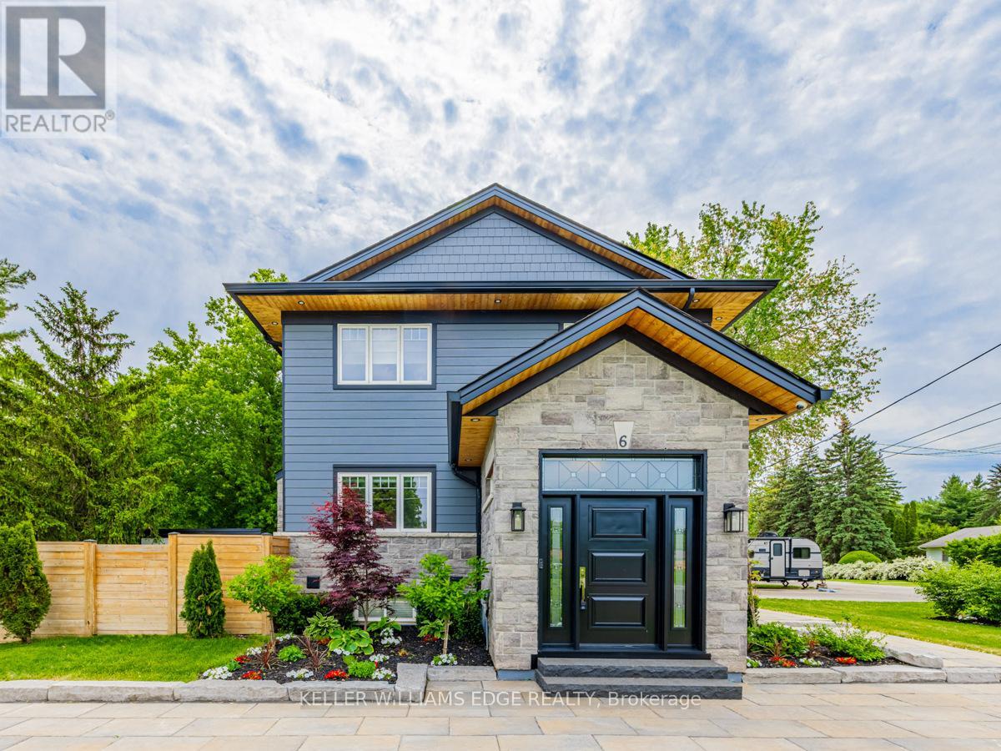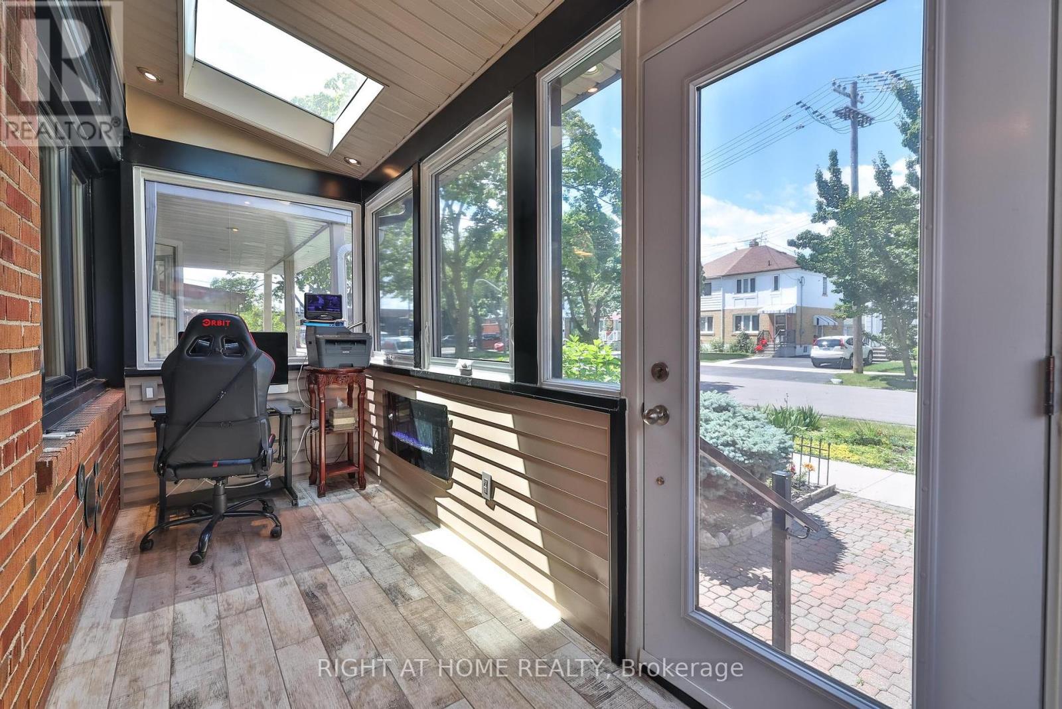65 Ridge Point Crescent
Toronto, Ontario
Welcome to 65 Ridge Point Crescent! This charming home is nestled in a peaceful neighbourhood and is perfect for enjoying indoor-outdoor living. With 3+1 bedrooms and 2 bathrooms, there's plenty of space for everyone, and the bright, inviting interiors offer a great canvas for your personal touches. Detached side garage and a front driveway for all your parking needs. Whether you want to renovate and keep its natural charm (maybe even add an in law suite) or build from the ground up alongside new homes in the area, the possibilities are endless. You'll love being close to schools, shopping, major highways, a recreation center, and a bus route right at your doorstep, parks, and a library nearby. This home has so much potential come see it for yourself! Upgrades include -Washer (2024), Furnace & A/c (2019), Roof (2021), Basement Washroom (2021), Basement bedroom flooring (2022) **EXTRAS** Upgrades include -Washer (2024), Furnace & A/c (2019), Roof (2021), Basement Washroom (2021), Basement bedroom flooring (2022) (id:54662)
Zolo Realty
68 Onslow Court
Oakville, Ontario
Welcome to 68 Onslow Court. This beautifully updated 3-bedroom, 2-bathroom townhouse is located in the highly desirable Sunningdale neighbourhood on a quiet, family friendly court. This home is exactly what you've been looking for offering a perfect blend of comfort, style, and convenience. Step inside to discover a newly renovated kitchen, upgraded within the last four years, featuring sleek cabinetry, stylish countertops, and brand new stainless steel appliances ideal for both casual meals and entertaining. The spacious living and dining area offer an inviting atmosphere, with large windows filling the home with natural light. Upstairs, you'll find three well-sized bedrooms, including a bright and airy primary suite, with double wide closets, along with a beautifully renovated bathroom that boasts contemporary finishes. The home also offers peace of mind with other major updates, including a new Roof (2022), a new High-Efficiency Furnace (2021), and a new Air Conditioning unit (2021), ensuring efficiency and comfort year-round. Enjoy the convenience of a large private backyard, which includes a new deck (2022) spanning the width of the backyard, perfect for relaxing or hosting gatherings. With the ease of access to top-rated schools, parks, shopping, transit, and major highways you won't want to miss out on this turnkey townhouse in a prime Oakville location. Schedule your private viewing today and Follow Your Dream, Home! (id:54662)
Engel & Volkers Oakville
132 - 1050 Shawnmarr Road
Mississauga, Ontario
Mature, quaint, strategically positioned on the west end border of Port Credits high energy, fun filled and amenity rich community in walking distance. A harmonious blend with the quiet suburban vibe, this winning opportunity is here for you! Look no further! Basement overhaul into apartment 4 years ago. HVAC overhaul 2 years ago including pivot to heat pump from furnace. NO MORE filters to address! This overhaul includes a tankless water heater, NEST thermostat and attic insulation revitalization. House is efficient AND productive. Live in Port Credit and rent either unit for income support! A unique opportunity to leverage - live in the basement and SAVE or live in the upper floors and coast! WINNING either way....just in time for the Spring and Summer season. (id:54662)
Exp Realty
10 Tweedhill Avenue
Caledon, Ontario
Welcome to 10 Tweedhill Ave 5 Bedrooms detached home comes with 4 washrooms built by Yorkwood Homes Spruce Model Elevation C 2885 Sq/F as per builder floor plan.** This Home Features Over 100K In Upgrades From Builder**. 10Ft Ceiling On Main Floor, 9Ft On The 2nd, 8Ft Doors, Den On Main Floor, Double door entry, double car garage, entry to the house from garage, porcelain tiles in foyer, backsplash in kitchen, breakfast bar, unspoiled basement waiting for your imagination, second floor laundry for your convenience, Oak Staircase Along With Upgraded Rail Handle & Iron Pickets, Quartz Countertops, 5'' Hardwood floor Throughout the house***. No Homes Being Built In Front Along With A Development Of A Soccer Field, 2 Basketball Courts, Cricket Field & A School. **EXTRAS** 2 Stainless steels fridges, Gas stove,B/I Dishwasher, Washer, Dryer, Cac, 2 Gdo, all window coverings, all elf's. (id:54662)
Century 21 People's Choice Realty Inc.
11 Bear Run Road
Brampton, Ontario
Freshly Painted L-U-X-U-R-I-O-U-S 4 Bedroom and 4 Washroom Detached house in PRESTIGIOUS Estate of Credit Valley loaded with many upgrades. Lots of windows enriched with sunlight. Double door entry & Welcoming Foyer takes you to 9 ft Ceiling on Main floor. Separate Living & Dining area. Office on Main floor. Crown Moulding. Large Family room with cozy Fireplace. Upgraded Doors, Chefs Gourmet Kitchen w/ S/S appliances, Central island, Quartz countertop, Back splash. High end Stainless Steel Appliances. Butler's Pantry for extra storage. Laundry on Main floor and entrance from the Garage. Oak Stairs W/ Iron Picket. Huge Primary Bedroom with 6 pc ensuite and large Walk-in closet. Other three good size washrooms. Total 3 Full Washrooms on 2nd floor, All Bedrooms have Washroom access. Separate Den on the 2nd floor, which leads to a very spacious covered outdoor balcony. Huge Look out windows in basement. Concrete Patio in the Backyard. Excellent Location, Walking Distance To Transit, Grocery Store, Park, Banks, Walmart, Home Depot, Minutes To All Amenities, Golf course, Freshco, etc. Spotless Home. Must See... (id:54662)
Save Max Real Estate Inc.
78 Wincott Drive
Toronto, Ontario
Welcome to this immaculate, well maintained, detached all brick Bungalow situated at the very end of a Cul de Sac with clear, unobstructed views to Wincott Park. With an abundance of natural light, this well appointed home offers a bright, open concept living & dining room, a family sized kitchen with lots of cupboard & counter space & 3 generous sized bedrooms with hardwood flooring. Enjoy the covered terrace off the kitchen to enjoy your morning coffee overlooking green space & parkland. The finished basement offers a multitude of uses & perfect for multigenerational living: Featuring a large recreation room, a versatile secondary room (potential 4th Bedroom/Playroom/TV Room/Workout Room) with closets, an office, a utility room & an additional kitchen that leads to a separate cantina with shelves. With no neighbours directly in front or to the north, limited traffic & a direct path to the park, this home offers a rare, private setting in a vibrant, family- friendly neighbourhood! Private driveway accommodating up to 5 cars. Lots of Storage! Minutes to the Airport, Golf Courses, Amenities, Schools & Transit! (id:54662)
Royal LePage Your Community Realty
Ph4 - 1195 The Queensway Avenue
Toronto, Ontario
This 2-bedroom, 2-bathroom condo offers 723 sq. ft. of thoughtfully designed interior space with a northeast exposure, filling the home with natural light. The open-concept layout features a modern kitchen with high-quality appliances and ample storage, while the living room separates the two bedrooms, providing enhanced privacy. The primary bedroom includes a 3-piece ensuite a large closet, while the second bedroom features a glass sliding door and closet for added flexibility. Enjoy a 93 sq. ft. east-facing balcony, perfect for relaxing with peaceful views. Additional conveniences include in-unit laundry and secure parking. Located just minutes from the Gardiner Expressway & Highway 427, with TTC access at your doorstep, commuting is effortless. Steps from Sherway Gardens Mall, top restaurants, parks, and schools, this condo is an excellent choice for modern living on The Queensway. **EXTRAS** Amenities: an outdoor rooftop terrace, a private event space with a kitchen and fireplace, a library/study with terrace access, and a fully equipped gym featuring the latest high-end training equipment (id:54662)
Royal LePage Real Estate Services Ltd.
6 Credit Street
Halton Hills, Ontario
Discover this stunning custom-built 2-story home (2019) offering 2,680 sq. ft. of beautifullydesigned living space in the highly sought-after Hamlet of Glen Williams, Georgetown.Featuring an open-concept layout, the main floor boasts 9 ft ceilings, hardwood flooring, a gasfireplace, pot lights, and a powder room with superior upgrades. The custom kitchen isequipped with porcelain countertops, a large island, built-ins, and stainless steel appliances,making it both functional and stylish. A walkout leads to a finished deck and stoned patio,perfect for outdoor entertaining. The second floor features four spacious bedrooms, each withbuilt-in organizers and blackout blinds, along with a convenient second-floor laundry room, aluxurious 5-piece ensuite in the primary suite, and an additional 3-piece bath. Nestled in aprime location, this home offers both elegance and modern convenience. Don't miss thisincredible opportunity. (id:54662)
Keller Williams Edge Realty
512 Mary Street
Burlington, Ontario
Welcome to 512 Mary St, a charming 3-bedroom, 3-bathroom detached home in the heart of Burlington, offering 1,393 sqft of well-designed living space with a 4-car driveway and a 2 -car garage. This beautifully maintained home features an open-concept living and dining area, a modern kitchen with ample cabinetry, and a spacious primary bedroom with a walk-in closet. The finished basement adds versatility with a home gym and a cozy rec room, perfect for movie nights or additional living space. Step outside to the large, fenced backyard with a deck, ideal for entertaining or relaxing. Situated in one of Burlingtons most desirable neighbourhoods, this home is just minutes from Spencer Smith Park, where you can enjoy scenic lakefront views, walking trails, and year-round festivals. Food lovers will appreciate being close to the iconic Easterbrooks Hotdogs, a local favourite since 1930. Commuters will love the easy access to **QEW, Highway 403, and Highway 407**, as well as being just a short drive to **Burlington GO Station** for seamless travel. With top-rated schools, shopping, and local amenities nearby, this home offers the perfect blend of comfort, convenience, and lifestyle. Don't miss this incredible opportunity! (id:54662)
Ipro Realty Ltd.
59 Raspberry Ridge Avenue
Caledon, Ontario
* Offers * Offers * Offers * Immaculate Detached Luxury Living in The Castles of Caledon East with the stunning Greenville model by Country Wide Homes on Ravine Lot. //3,802 sqft of living space on Ravine Lot ((5 Bed + Loft 6 Bath + Walk-out Bsmnt ))// Double Door Entry// Hardwood Floor & Smooth Ceilings Thru-out Main Floor + 2nd Level// Upgraded 5th Bedroom on the Main Floor with a 4 Pc Ensuite + W/I closet. This house features an open-concept design with lots of upgrades// 9-10-9ft ceilings// Loft on second Floor// Spacious Living & Dining Area // Large Family Rm With Fireplace + Open Concept Layout + Overlook to Ravine//Main Floor Laundry//Fully Upgraded Kitchen with Quartz Counter tops// Backspash// Upgraded Cabinets// Stainless Steel Appliances// Stainless Steel Rangehood//a Breakfast area// a central island//plenty of storage. The walk-out basement features 9ft ceilings & offers two distinct living areas. Spacious 2 Car Garage. (id:54662)
Sutton Group - Realty Experts Inc.
107 Sled Dog Road
Brampton, Ontario
Luxury Premium Corner 51ft Lot. Around 2450 *2nd Floor 4 Bedrooms With 3 Washrooms* 2 Bedrooms Finished Basement with Sep-Ent & Rented For $2000. Amazing Layout House With Feature Separate Living Area, Dining & Separate Family Room, Upgraded Kitchen With pantry and all Stainless Steels Appliances + Formal Breakfast Area. Sprinkler System Installed with landscaping. Zebra blends. Hardwood Floor With Oak Stairs. Crown Molding. Zebra Blinds Big Sun Filled Windows Throughout. Modern Kitchen with Stainless Steel Appliances. Close to Park, Plaza, School and all other Amenities & Much More.. Don't Miss it!!! (id:54662)
RE/MAX Gold Realty Inc.
35 Dayton Avenue
Toronto, Ontario
High demanded location w/great schools in the area! beautifully renovated house w/3Brs, 3Bathrooms, 1+1 kitchens, 2Laundries, 4Seasons Sun room entrance, Skylights, pot light (w/remote), heated by Electrical Fireplace (w/remote). Basement Apartment w/separate entrance , kitchen, private laundry ready to go for rent and generate income up to $1500/m to help owner to pay mortgage. L/A do not warrant retrofit status of the basement. Hardwood floor throughout the house, Tile floor in the basement and kitchens. No carpet in the house! 2 Skylights make house bright and beautiful. Professionally landscaped Backyard w/perennial garden and interlock (no hassle w/cutting grass), Hot Tub w/music and light (works, but "As Is"), Gasebo above it, Oversized deck, make your rest comfortable and cozy. Extra deep 145 ft lot ! 1Shed helps you to store your stuff. (Grey shed excluded). Gas lane for BBQ on the back porch. 4 CCTV cameras on the property is included. Furnace, Tankless water heater, Waterproofing, Sump pump, Backwater valve, Driveway-All were done 2019-2022. Sunroom was built w/ City permit. Super convenient locatin! Proximity to HWYs, Go Train, Costco, Nofrills, Shopping, cafe, restaurants and much more. (id:54662)
Right At Home Realty
