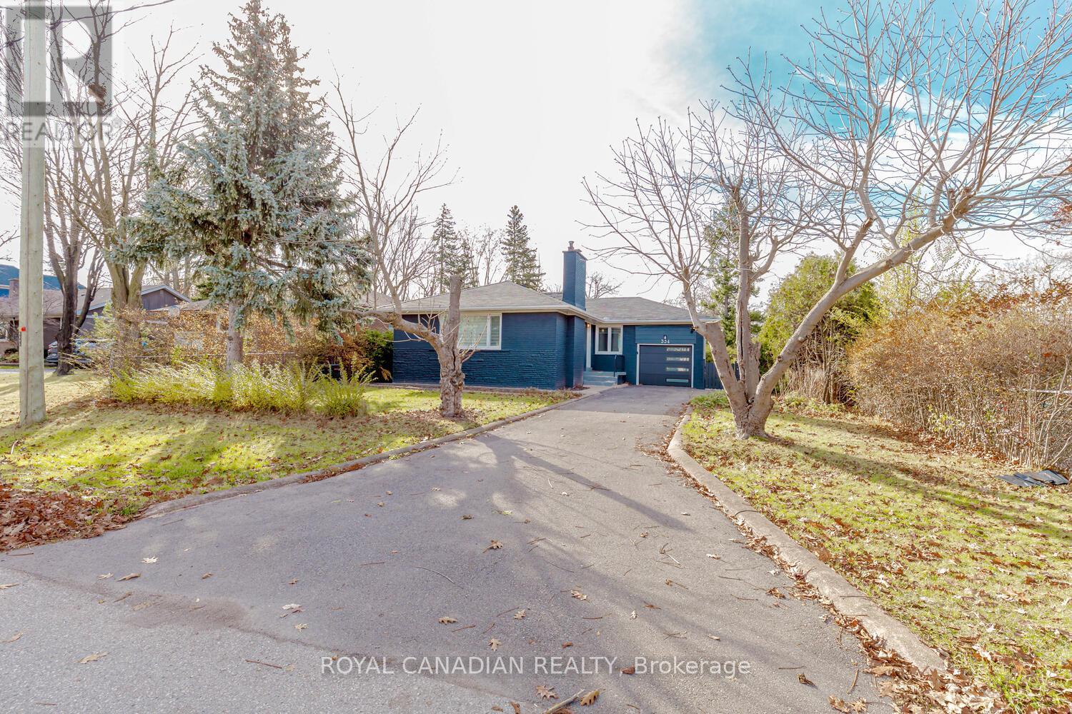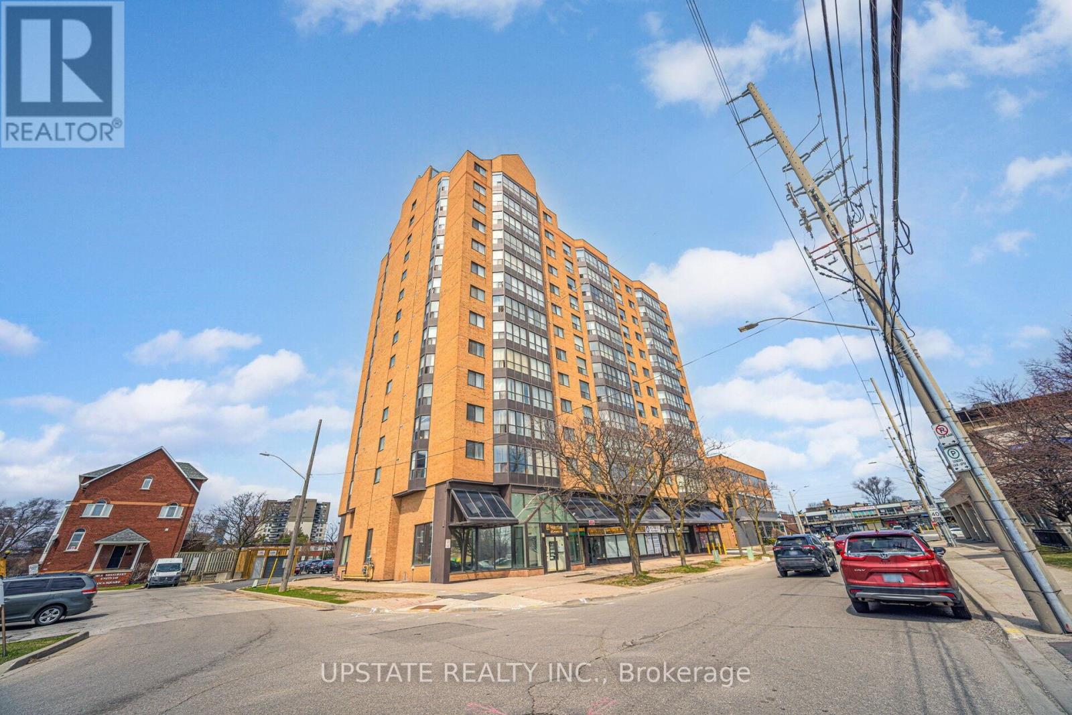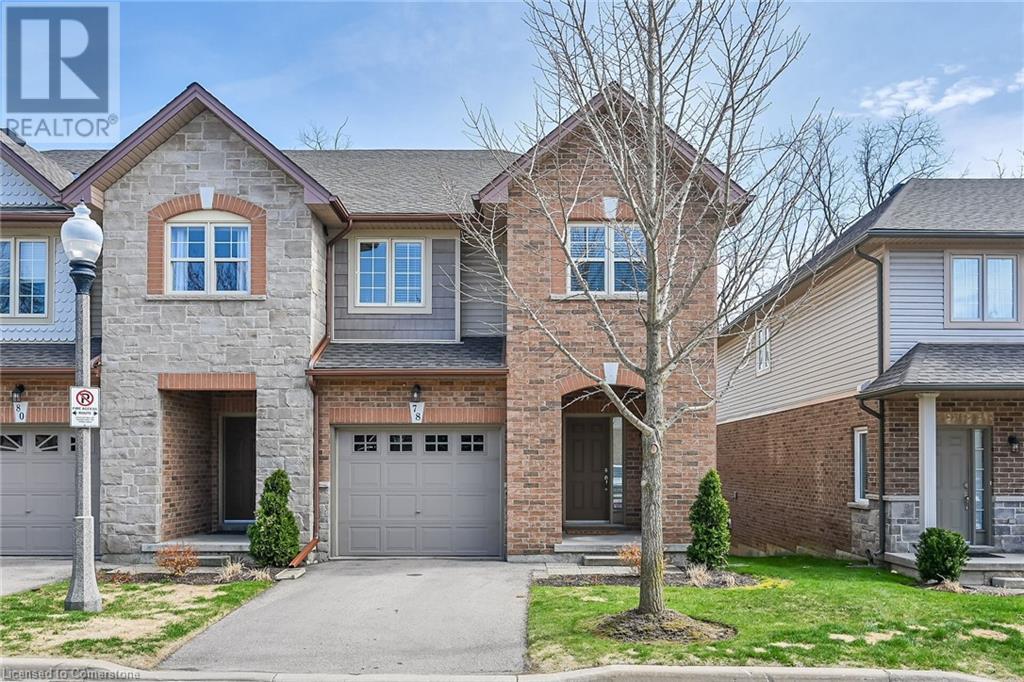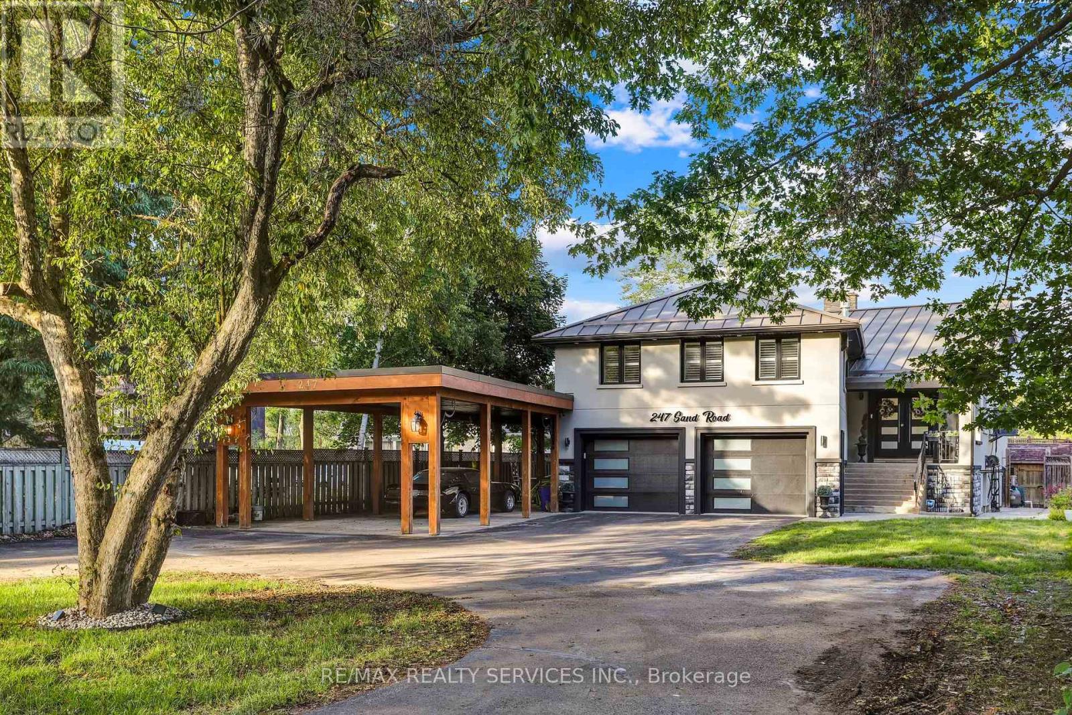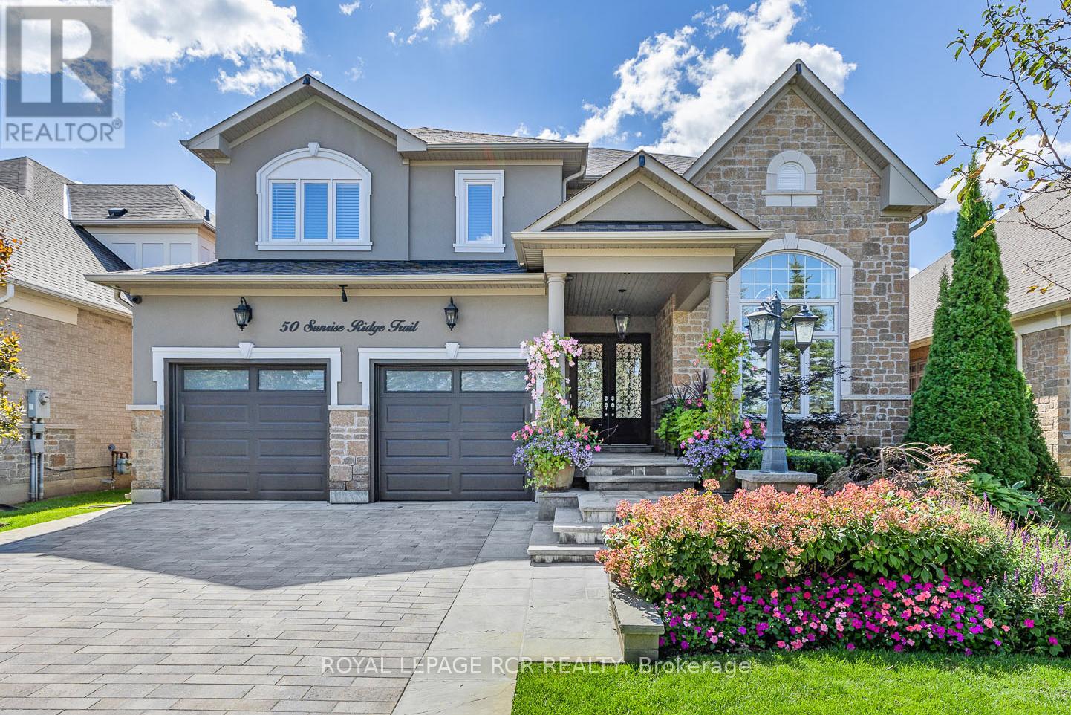Bsmt - 334 Burton Road
Oakville, Ontario
Fully upgraded lower-level bungalow located on a quiet, tree-lined street in Southwest Oakville. This bright and modern unit features an open-concept living and kitchen area with quartz countertops and stainless steel appliances. It includes 2 spacious bedrooms, a 3-piece bathroom, and a separate laundry area, along with the added benefit of a private entrance for convenience and privacy. **EXTRAS** Walk Along The Quiet Streets, Just Minutes To The Lakeshore! Close To Top Schools, Shops, The YMCA, Transit, Go Train, QEW & More. (id:59911)
Royal Canadian Realty
55 Mallard Crescent
Brampton, Ontario
Outstanding Four Level Back Split In Popular "M" Section On An Amazing 85 Ft. Wide Pie Shaped Lot! Lovingly Maintained And Spotless! Renovated Kitchen With Side Yard Access, Gleaming Richly Stained Maple Hardwood On Main & Upper, Updated Main Washroom With Quality Fixtures & Ceramics & Skylight, Bay Window In Living Room, Gas Fireplace & Pot Lighting In Family Room. Private Side Patio With Natural Gas Hook Up For BBQ, 20 X 12 Ft Workshop/Man Cave With Hydro, Skylight & Laminate Floor. Stunning Yard With Cottage In City Feel That You Must Experience! Lower Levels Can Be A Potential In Law Suite With Existing Side Entrance. (id:59911)
RE/MAX Real Estate Centre Inc.
1101 - 299 Mill Road
Toronto, Ontario
Be the first to live in this fully renovated unit in Millgate Manor! Spacious 3 Bdrm condo features a stunning all new open concept kitchen, centre island, quartz counters and backsplash. All new LG appliances with warranties. Beautiful Vinyl floors thru-out, 2 gorgeous all new baths. Large ensuite laundry area. Super size ensuite locker, new blinds professionally installed in Bedrooms. Spacious covered terrace with city views! Maintenance fees are inclusive of all utilities as well as VIP Cable TV package and unlimited High speed Internet! Complex has Indoor and Outdoor pool, gym, hobby rm, party rm, outdoor playground and more. Walk to Centenial Pk, excellent schools and Etobicoke Creek. Don't miss this opportunity to live comfortably in fabulous Markland Wood! (id:59911)
RE/MAX Professionals Inc.
1206 - 25 Agnes Street
Mississauga, Ontario
Welcome to this beautiful 2+1 bedroom condo offering stunning views of downtown Mississauga. Featuring elegant parquet flooring throughout, this bright and spacious unit showcases modern finishes and an open-concept layout, freshly painted and filled with natural light. The primary bedroom includes a private 4-piece ensuite, and the unit is equipped with ensuite laundry and one parking space, along with generous storage. Ideally located close to the QEW and Highway 403, GO Transit, and express bus service to downtown Toronto, a beautiful lake view, this condo is perfect for commuters. You'll also be just minutes from Square One Shopping Centre, top-rated schools, parks, Trillium Hospital, and a variety of restaurants bringing both convenience and lifestyle to your doorstep. (id:59911)
Upstate Realty Inc.
44 Isabella Street Unit# Bsmt
Markham, Ontario
Experience comfort and convenience in this brand-new, fully furnished legal 2+1 bedroom basement apartment in a detached home in Markham. This thoughtfully designed unit features two spacious bedrooms, a versatile den perfect for a home office or media room, and a modern 3-piece bathroom.? The open-concept living area boasts a contemporary kitchen equipped with stainless steel appliances—including a fridge, stovetop, microwave, dishwasher—and a full island, ideal for meal preparation and casual dining. Enjoy the ease of a private in-suite laundry room and a separate, covered entrance from the backyard. One dedicated parking spot is available on the double-paved driveway.? Situated within walking distance to York University's Markham Campus, shopping centres, parks, and schools, this location offers unparalleled convenience. Public transportation options are abundant, with York Region Transit (YRT), Viva, and GO Transit services providing easy access throughout the region. Major highways are also easily accessible, ensuring a smooth commute to surrounding areas. Don't miss this opportunity to live in a vibrant community with all the amenities you need at your doorstep. (id:59911)
Royal LePage Signature Realty
78 Myers Lane Unit# 78
Hamilton, Ontario
Living is easy in this spectacular end-unit townhouse (2008) backing onto a beautiful, treed greenspace. The unique multi-level floor plan has a modern feel while creating a sense of space and privacy. An open living room to kitchen layout allows for seamless integration between the two spaces and increased natural light. Just off the kitchen the deck offers a wonderful place to relax and unwind, or simply soak up the natural surroundings. You’ll be impressed by the modern solid wood floating staircase. The primary bedroom, with ensuite bath and walk-in closet, is located on its own level, providing the ultimate in privacy and comfort. Two additional bedrooms on their own level as well. A walk-out basement offers even more living space, with a rec room and gas fireplace. Storage/utility room here as well. The location is unbeatable, with a short walk to amenities such as shopping, restaurants, a park, hiking trail, and major transportation routes. Includes a single car garage plus parking space. Plus handy bedroom level laundry facilities. New furnace in 2024. (id:59911)
RE/MAX Escarpment Realty Inc.
232 - 33 Cox Boulevard
Markham, Ontario
This spacious two-bedroom plus den, two full bath condominium apartment is available for lease in a highly desirable area of Markham. Featuring a bright, open-concept layout with a modern kitchen, this unit offers comfortable living with one parking space and one locker included. Ideally located near Unionville High School, major supermarkets, and the vibrant Town of Markham, everything you need is just minutes away.. (id:59911)
RE/MAX Crossroads Realty Inc.
247 Sand Road
East Gwillimbury, Ontario
Meticulously Well Kept State of the Art Waterfront Home Available on the Holland River. With Over 250K in Renos, This 3487 Sq Ft Above Grade as per Mpac, Is Turn Key and Ready for You to Move In. Massive Open Concept Living and Dining Rooms With an Abundance of Natural Light, Hardwood Flooring Throughout, Fireplace and Marble Feature Wall. Custom Kitchen With Granite Countertops, Porcelain Tiles and Crown Moulding With Smooth Finishes Throughout. Stunning Water Views Visible From the Main Living Room and Breakfast Area. The Main Floor Features a Full Bedroom and Upgraded Bathroom With Heated Floors. Out of the 4 Spacious Bedrooms, With 4 Fully Upgraded Washrooms, the Primary Bedroom Is Massive With a Separate Living Area and Full Ensuite. All Bedrooms Feature Ensuite Bathrooms. Upgraded W/I Closets With Organizers. Enjoy a Professionally Finished W/O Basement With Direct Water Views of the 323 Ft Deep Lot. The Gorgeous Waterfront Backyard Features an Above Ground Pool, Hot Tub, Custom-Built Gazebo, and a Dock by the Water Ready to Be Yours. Enjoy Cottage Living in Your Personal Paradise. (id:59911)
RE/MAX Realty Services Inc.
18 Condor Way
Vaughan, Ontario
Very well maintained Gorgeous Home In Prestigious Kleinburg Estates offering almost 4400 sf livable space! *Rental Potential - Separate Entrance to basement which is newly fancy and functionally finished with wet bar/huge game/exercise room/bedroom/ensuite washroom. $250K In Upgrades - Handscraped Hardwood floor through out, Custom Silhouette Blinds, 10' Ceiling On Main, main floor office, Coffered & Waffled Ceiling, 4 2nd floor bed rooms with 2 ensuites washrooms and one semi-ensuite plus one underground bed room with ensuite. Interlock Driveway, Dbl Door Entrnc, Upgrd Chandlier & Light Fixtures, Security/Cameras/Ring, His/Hers Walkinclst W/ Custom Built-Ins. Gourmet Kit W/ Wolf & Subzero Appliances, B/I Microwave, Extended Uppers, Brkfst Island, Custom Bsplash. (id:59911)
Right At Home Realty
8 Kings College Road
Markham, Ontario
Welcome to your new home! This beautiful 4 + 1 bedroom, 4 bathroom home offers the perfect blend of comfort, space and convenience. Fully and newly renovated. Close to community centre, park and library. Featuring a bright open concept living and dining area, a modern white & gold kitchen with updated appliances, a cozy family room. This home is designed for easy living and entertaining. Upstairs you'll find four generously sized bedrooms including a primary wuite with a private bathroom and huge closet. The backyard provides a private outdoor space with no house at back with soccer field at your backyard. Additional features include a three car parking space. Finished basement with one bedroom and mini kitchen. Close to 401 and shopping centres. This is the ideal place to call home. (id:59911)
Royal LePage Your Community Realty
20480 Leslie Street
East Gwillimbury, Ontario
Investment Opportunity. So much is growing in this hamlet of Queesnville. Reno'd 3 Bdrm Home + 1 Bdrm Apt On Premium .84 Acre Private Lot In The Heart Of Queensville. Huge Level Lot & Patio Backs On Forest W Stunning West Exposure & Sunset Views! Over $250K In Reno's in the past 10yrs: New Kitchens/Baths, Granite Ctrs, Flooring, S/S Appliances (Main) Windows, Furnace, Ac, Elec, Cvac & Septic Replaced In 2015. 2X Laundry M/F. Det Dbl Grg/Wrkshp & Parking For 10 Vehicles. 1Km To Hwy 404 & Amenities! A+ Tenants Can Stay Or Go! (id:59911)
Exp Realty
50 Sunrise Ridge Trail
Whitchurch-Stouffville, Ontario
Stylish 2-Storey with walk-out basement, In-law suite, spectacular landscaping and breathtaking south views from an entertaining size 2-storey deck. This designer style home is nestled into a small exclusive, safe and prestigious Florida style gated enclave that is surrounded by the fabulous Emerald Hills Golf Course and is just minutes to Hwy 404, Bloomington Go Train, Aurora, Richmond Hill and all amenities. Experience an amazing floor plan offering family size eat-in kitchen, family room, living room, dining room, main floor office, 5 baths, 4+1 spacious bedrooms and professionally finished walk-out basement with in-law suite, kitchen, wet bar, rec room, bath, and bedroom. The fabulous lush private backyard presents an entertaining size 2-storey deck with large dining and seating areas, 2xbbq areas, hot tub and built-in storage. **EXTRAS** Gated enclave offers club house, meeting rm, sauna, exercise rm, party rm with kitchen, games rm, pool, hot tub & tennis. Fees of $977.74 include all rec facilities, water, sewage, snow removal, landscaping & Maintenance of common areas. (id:59911)
Royal LePage Rcr Realty
