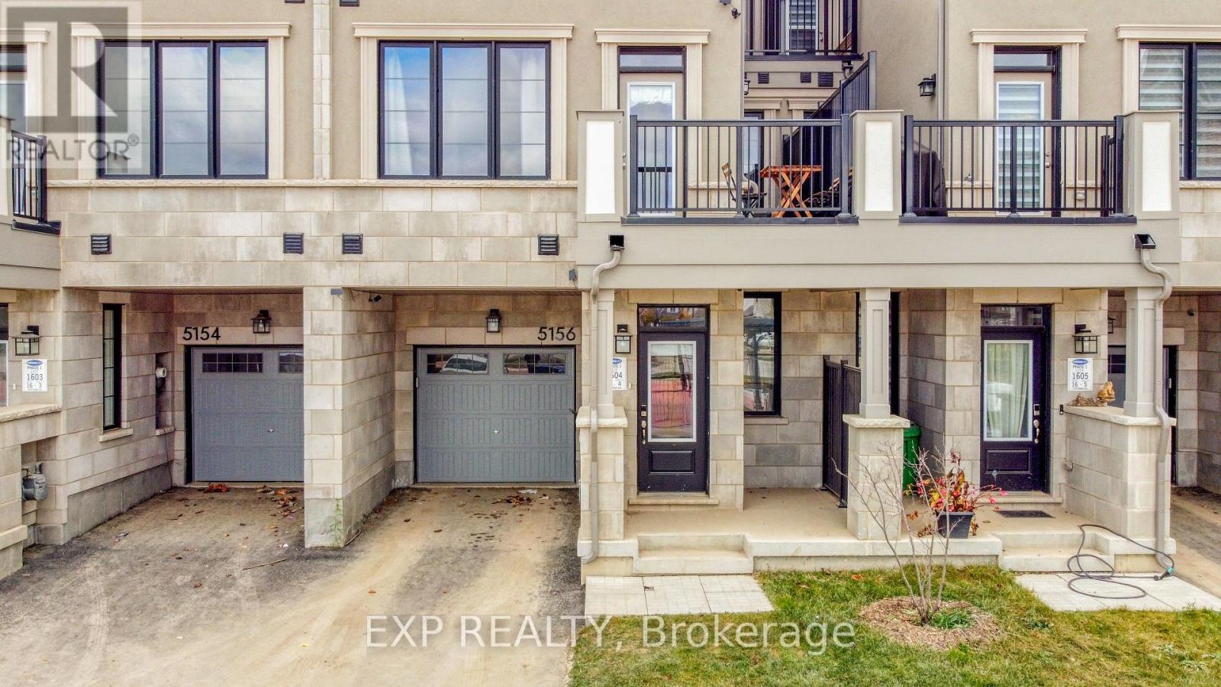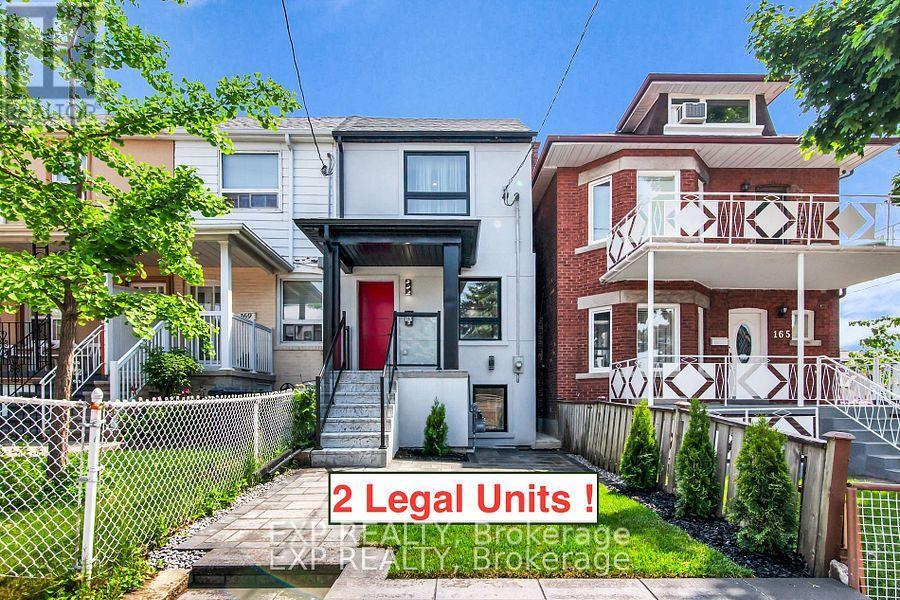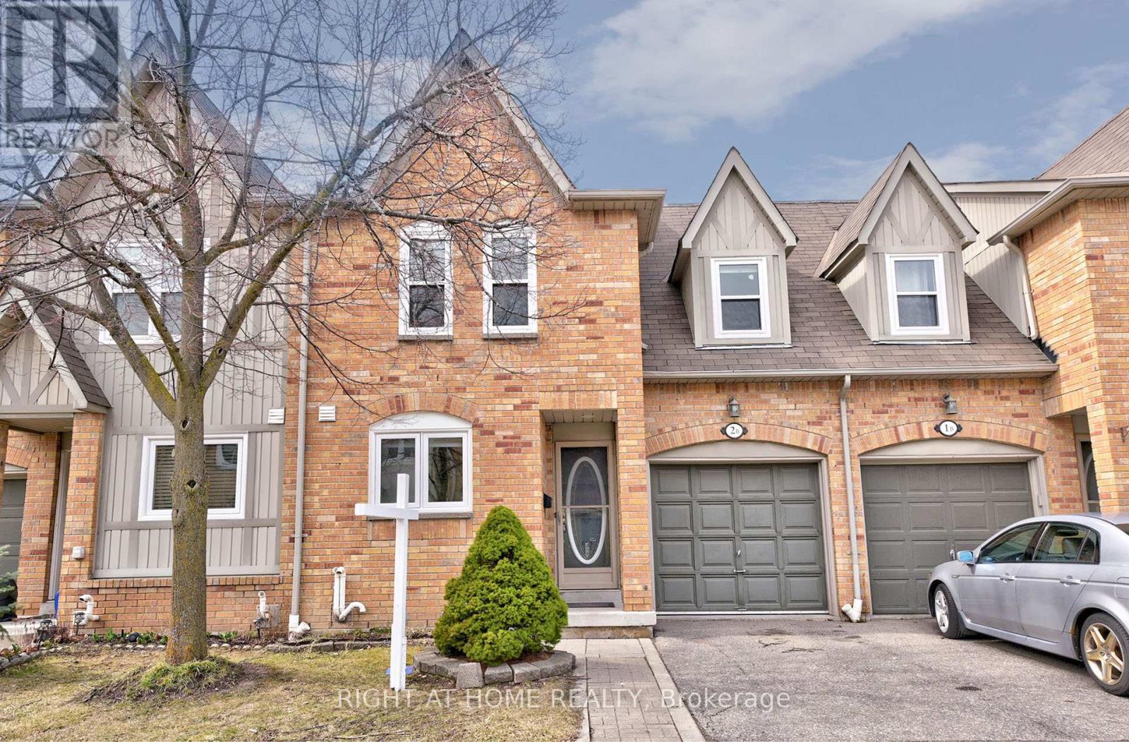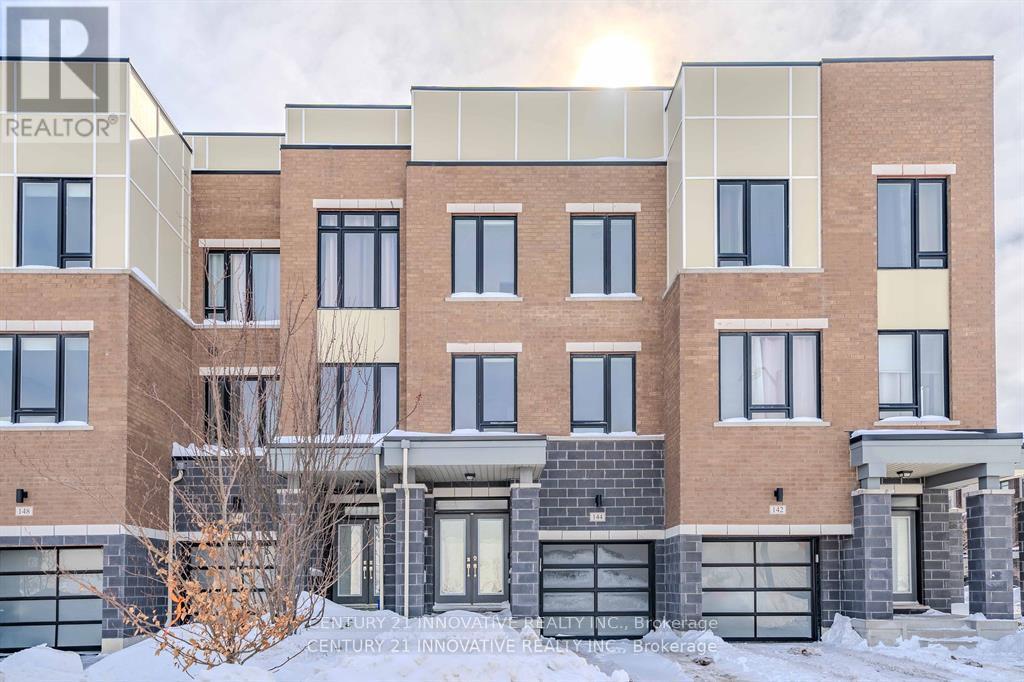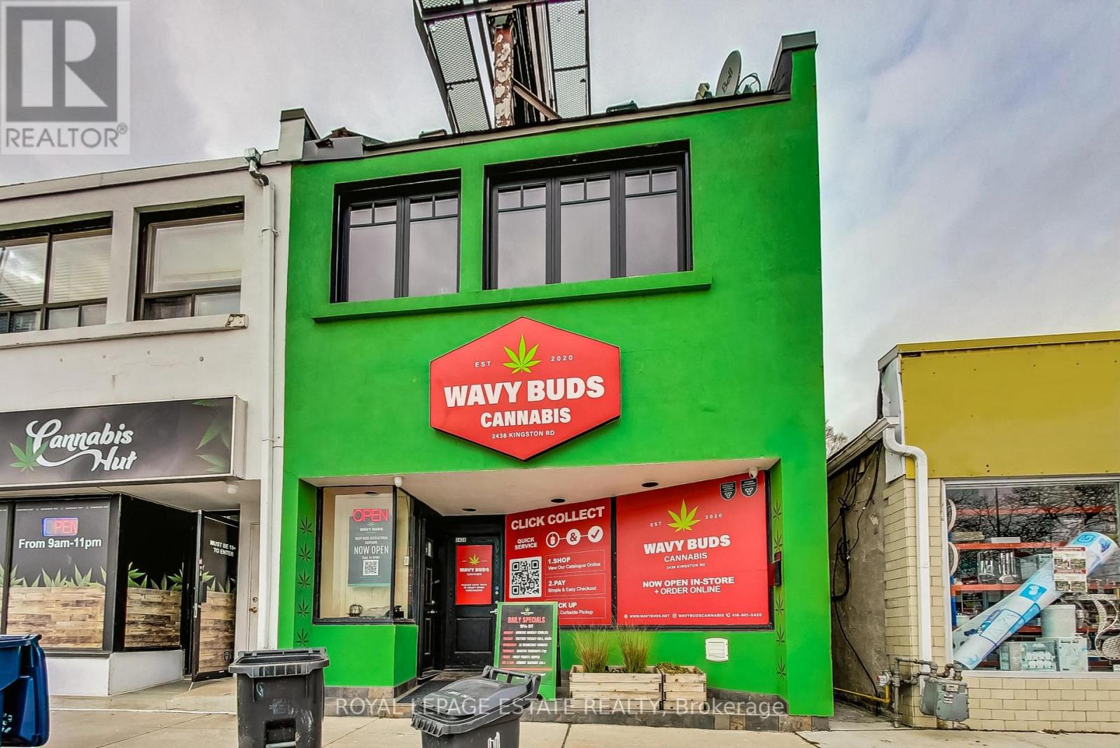60 Charles Street W Unit# 2608
Kitchener, Ontario
Welcome to this breathtaking corner unit condo, where comfort meets convenience. Boasting floor-to-ceiling windows, this home offers unparalleled panoramic views of Victoria Park, creating a serene backdrop that you can enjoy. Inside you’ll find an open-concept design with a spacious living area that seamlessly flows into a sleek kitchen, perfect for both everyday living and entertaining. The kitchen features modern finishes, including stainless steel appliance, quartz countertops, and custom cabinetry, providing both style and functionality. This home is ideally located for those who crave easy access to transit and the vibrant energy of downtown living. Whether you’re heading to work or enjoying the city’s finest dining, shopping and entertainment, everything is just a short trip away. With contemporary design elements throughout, this condo provides a perfect blend of comfort, style and practicality. Don’t miss your chance to live in the prime location, offering both city living and peaceful escape of Victoria Park right outside your window. (id:59911)
RE/MAX Solid Gold Realty (Ii) Ltd.
85 Stonecairn Drive
Cambridge, Ontario
Welcome to 85 Stonecairn Drive, a well-appointed semi-detached home in the highly desirable Saginaw Park area of Cambridge! This fantastic property offers three spacious bedrooms, two bathrooms, and a single-car garage. One of its standout features is the rare upstairs family room—providing extra space to relax and unwind. The fully fenced backyard is perfect for kids, pets, or simply enjoying some outdoor privacy. Plus, the unfinished basement is fully studded and insulated, complete with a three-piece rough-in bathroom. This space is ready for your personal touch—whether you envision a recreation room, home office, or an additional living area, the possibilities are endless! Located just minutes from top-rated schools, shopping, parks, and with easy access to Highway 401, this home is ideal for families, first-time buyers, or investors. This one won’t last long—don’t miss your chance to own in this sought-after neighbourhood! (id:59911)
RE/MAX Twin City Realty Inc.
44 - 811 Sarnia Road
London North, Ontario
Welcome to 811 Sarnia Road, Unit 44, London a beautifully upgraded, 4 year-old townhouse nestled in a quiet and family-friendly neighborhood. This stunning home features 3 spacious bedrooms, 3 bathrooms, and a rare walkout basement, offering both comfort and functionality. Built on a premium lot with more than $28,000 paid to the builder for premium lot, this home showcases 9-ft ceilings on the main floor, an open-concept living and dining area, and a walkout to a private deckideal for relaxing or entertaining. Thoughtful upgrades include quartz countertops, tile backsplash, stainless steel appliances, pot lights, Bluetooth speakers, a stylish chandelier, video doorbell, and plush carpeting in the bedrooms. With an attached garage and a modern spacious layout, this home is perfect for families, professionals, or investors. Conveniently located just minutes from Hyde Park Mall, Walmart, Costco, shops, schools and Western University, everything you need is right at your doorstep, don't miss this incredible opportunity! (id:59911)
Ipro Realty Ltd.
19 Halstead Road
Alnwick/haldimand, Ontario
Escape to the tranquillity of Roseneath's countryside! Set on a picturesque lot, this inviting home features a bright and spacious walk-out basement, ideal for extended living space or a private in-law suite. The main floor blends classic country character, offering two bedrooms and an open-concept dining and kitchen area with a cozy propane fireplace in the heart of the home, adding rustic charm and comfort during the cooler months. You'll find a spacious walk-out basement featuring a family room with a wood stove and three additional guest rooms downstairs. Outside, the possibilities are endless with a versatile barn outbuilding perfect for hobby farming, workshop space, or extra storage. Whether you dream of a small homestead, a quiet weekend getaway, or a family home with room to grow, this property delivers the ideal rural lifestyle. Don't miss this unique opportunity to enjoy peaceful country living just a short drive from town amenities. (id:59911)
RE/MAX Hallmark First Group Realty Ltd.
International Realty Firm
5156 Zionkate Lane
Mississauga, Ontario
Modern Freehold Townhome | 3 Bed, 2.5 Bath | Prime Mississauga-Oakville Border. Overlooking the park with community parking right in front. Discover contemporary living in this stunning one-year-old freehold townhome, perfectly situated on the Mississauga-Oakville border. This three-bedroom, 2.5-bathroom home offers a seamless blend of style and functionality. Step inside to find an open-concept main floor, featuring 9-ft ceilings, expansive windows, and a modern kitchen with a waterfall quartz countertop, stainless steel appliances, and a breakfast bar. A built-in garage. The spacious living and dining area leads to a private outdoor space, perfect for relaxing or entertaining. Upstairs, the primary suite boasts a walk-in closet and a spa-like ensuite with a glass shower. Two additional bedrooms offer ample space for family, guests, or a home office. A convenient second-floor laundry adds to the home's efficiency. Easy Access to HWY 403, 407, Ridgeway Plaza with umpteen number of food joints and cafes, Gas station, Churchill Meadow Community Centre, Mattamy Sports Park and top rated schools. (id:59911)
Exp Realty
167 Sellers Avenue
Toronto, Ontario
This stunning semi-detached home has been completely transformed in 20232024 with meticulous attention to detail and full permits! The house boasts two legal units with 3 total bedrooms, making it an ideal income property with the potential for positive cash flow.Step into the upper unit featuring a luxury kitchen with quartz countertops, a stylish wine rack, and sleek glass railings. The upscale bathroom impresses with a striking high-end tile shower, while the entire home gleams with brand-new engineered hardwood flooring, oak steps, and an eye-catching accent brick wall. Theres even a cozy home office space with a walkout to the gorgeous backyard, complete with a new shed, fresh landscaping, and modern interlocking.No detail was overlookedeverything from the furnace and AC to the roof, electrical, windows, and sprinkler system has been fully upgraded.The lower unit, a fully waterproofed, dug-out basement, offers 1 bedroom, luxury vinyl flooring, a high-end kitchen, and a spa-like bath. Its perfect for generating rental income, long-term tenants, or as an Airbnb hotspot.Located in a vibrant neighborhood that blends residential charm with easy access to city amenities, this home is perfect for couples, first-time buyers, or families seeking mortgage support through rental income.Dont miss this fantastic investment and lifestyle opportunity!EXTRAS: Includes two fridges, two stoves, one dishwasher, two washers, two dryers, window coverings, a shed, wine rack, bathroom mirrors, and TV mounts. (id:59911)
Exp Realty
2b - 5865 Dalebrook Crescent
Mississauga, Ontario
Lovely Newly Renovated 3Bdrm , 2 Storey Townhome With Finished Basement in a Choice Erin Mills Neighbourhood of Mississuaga. Upgrades include All New Floor on the Second Floor, New Blinds and Newly Painted Rooms. Home is on a Quiet Street Backing onto a Cosy Park. It is In John Fraser/St Aloysius Gonzaga School District. It is also Close to Shopping, Hospital, Parks and Public Transportation. Has Easy Access to Hwy 403 nd 407. Spacious and Bright Master Bed room With 4pc Ensuite and Walk-In Closet. Finished Clean Basement With Rec. Room and 3 Pc Bath. Home is Very Clean and in Move-in Condition. Bonus, It is in a Very Caring and Quite Neighbours. (id:59911)
Right At Home Realty
144 Salterton Circle
Vaughan, Ontario
Charming Freehold Townhome in Vaughan - Walk to Maple GO! Welcome to this beautiful 3-bedroom, 3-bathroom freehold townhome in the heart of Vaughan! With no maintenance fees and a prime location just a short walk to Maple GO Station, this home offers the perfect mix of comfort, convenience, and modern living. Bright & Open Layout Sun-filled living spaces with large windows create a warm and inviting atmosphere. Modern Kitchen Featuring sleek countertops, stainless steel appliances, ample cabinetry, and an open-concept design perfect for entertaining. Spacious Bedrooms - Each bedroom offers generous space, including a primary suite with an ensuite bathroom for added privacy in the primary bedroom. Three Stylish Bathrooms - Well-appointed and conveniently located on each level for functionality. Private Garage & Driveway Parking Easy access parking with a private garage. Outdoor Space Enjoy a cozy balcony or backyard area, perfect for relaxing. Unbeatable Location!Walking distance to Maple GO Station A commuters dream!Close to highways, top-rated schools, shopping centers, parks, and restaurants.Minutes from Vaughan Mills, Canadas Wonderland, and Cortellucci Vaughan Hospital.This is the perfect home for families, professionals, and investors looking for a stylish and convenient lifestyle in Vaughan. (id:59911)
Century 21 Innovative Realty Inc.
82 Fairway Drive
Aurora, Ontario
Fabulous one-of-a-kind 'Aurora Highlands' residence. Gorgeous, bright kitchen with walkout to 60' wide landscaped yard with outdoor fireplace. Hedged for privacy. Open concept main floor ideal for entertaining. Extensive hardwood flooring. Recently renovated bathrooms with heated flooring. Custom pot lights. Surround sound system throughout. All newer doors and custom closets. Stunning, from top to bottom! Welcome home! (id:59911)
RE/MAX Hallmark York Group Realty Ltd.
38d Lookout Drive
Clarington, Ontario
Offers anytime! Stunningly updated upper end unit stacked condo town just steps from the lake. 1393 sq ft (as per builder plans). Carpet free unit with engineered hardwood floors throughout plus gorgeous hardwood stairs with iron rod spindles. Flat ceilings throughout. 2 owned parking spots with one in garage with garage door opener and one in front of the garage. Completely open concept main level features a modern kitchen with quartz counters, backsplash, separate pantry, 2 tone soft close cabinets and $12,000 Cafe appliances plus a $3,500 custom range hood. Living/Dining room features walk out to a huge 21 * 9 half covered balcony. Great for BBQ and relaxing enjoying the breeze off the lake. Living room electronic shades. Close to kitchen also features separate laundry room and a utility room. Main floor foyer has gorgeous tile floors and a separate large storage room that could also function as an office space. The upper level features a good size primary bedroom with 3 piece ensuite (quartz counter and glass shower) and walk in closet that has a custom $2500 barn door. An additional 4 piece bath (quartz counter) just outside the 2nd bedroom that has a walk out to a 2nd balcony (11 * 8). Hot water on demand unit leased. Brand new playground currently being built in view of the unit and a relaxation spot being built as well behind the unit. Here is your chance to live steps from the beach, splash pad, off-leash dog park, walking/biking trails, and even a park with fishing access. Great location for commuters being very close to the 401 access. Nothing to do but unpack and enjoy. (id:59911)
Century 21 Wenda Allen Realty
2438 Kingston Road
Toronto, Ontario
Exceptional investment opportunity in the fast-changing Cliffside neighborhood. This fully-vacant and well-maintained mixed-use property features a 949 SF 2/3-bedroom residential unit upstairs, a 856 SF commercial unit on the main floor, and an 871 SF finished basement with a bathroom and kitchenette, adding versatility. There is private parking at the rear, and additional billboard revenue enhances cash flow. Official Plan designation as Mixed Use Areas with CR zoning offers future development potential. Ideal for investors seeking long-term growth in a prime area. (id:59911)
Royal LePage Estate Realty
1950 Rosebank Road
Pickering, Ontario
Brand New Spectacular Architect Designed Modern Masterpiece. This Stunning Sun-Drenched Custom-Built Fully Detached Home Is Meticulously Designed With Bespoke Interiors, Attention To Detail & An Unwavering Commitment to Quality Craftsmanship. With Over 3500 SF Of Sprawling Open Concept Interior Living Space Brilliantly Interconnected.This 4+1 Bed 6 Bath Home With Separate Legal Lower Level Apartment Suite Boasts Soaring Ceilings, Floor To Ceiling Windows, High-End Engineered Hardwood, Airy Foyer, Light Filled Central Atria W/Floating Wood & Glass Staircase, Skylight, Chef Inspired Kitchen With Beautiful Waterfall Island , Quartz Countertops And Backsplash, Integrated With Stainless Appliances ,Gas Cooktop, Generous Family Room ,Walk-Out To Deck & Backyard, Main Floor Powder Room, Direct Access To House From Garage & Professional Landscaping With Interlock Driveway. Retreat Upstairs To A Primary Featuring 6-Pc Spa-Like Bath, Custom Built-In Cabinetry,Spacious 2nd, 3rd &4th Bedrooms With Large Closets!& Second Floor Laundry Room! Legal Lower Level 1 Bedroom Apartment/In-Law Suite With Private Entrance Allows For Convenient Multi-Generational Living Or Potential Rental Income And Features Kitchen, 3-Pc Bath, Laundry. (id:59911)
Right At Home Realty




