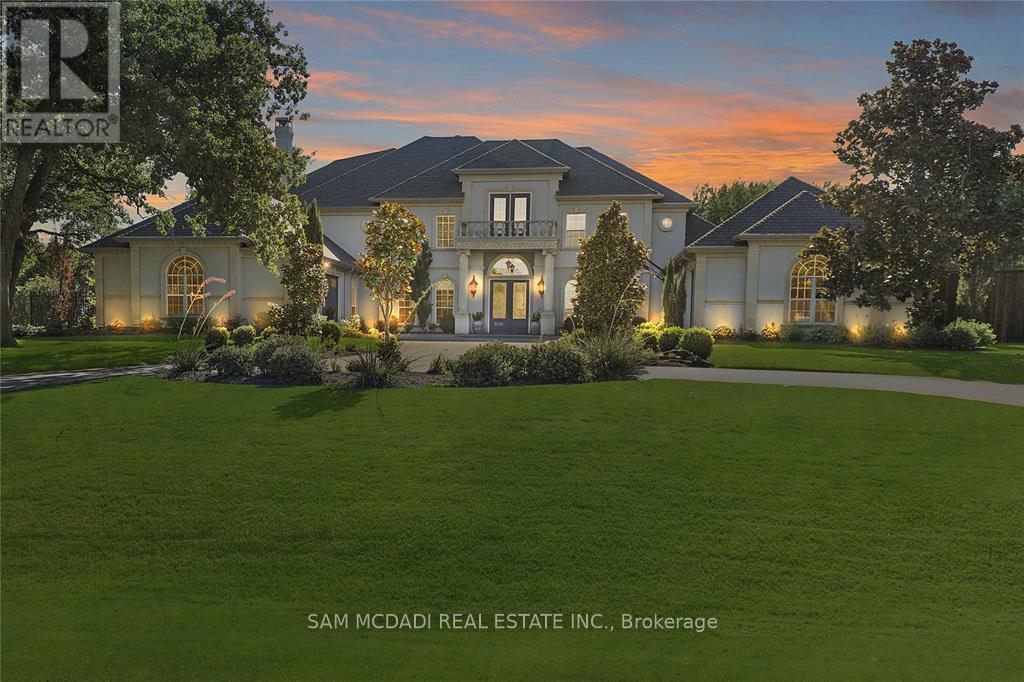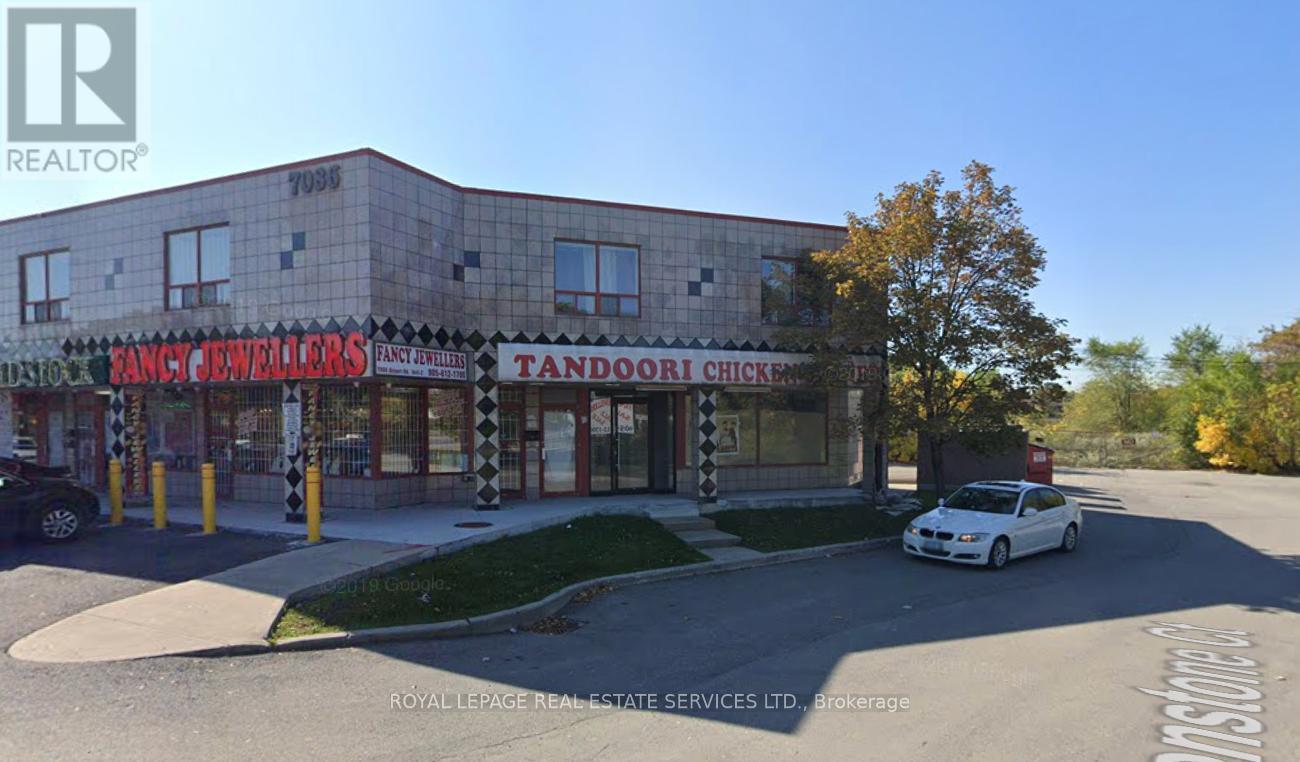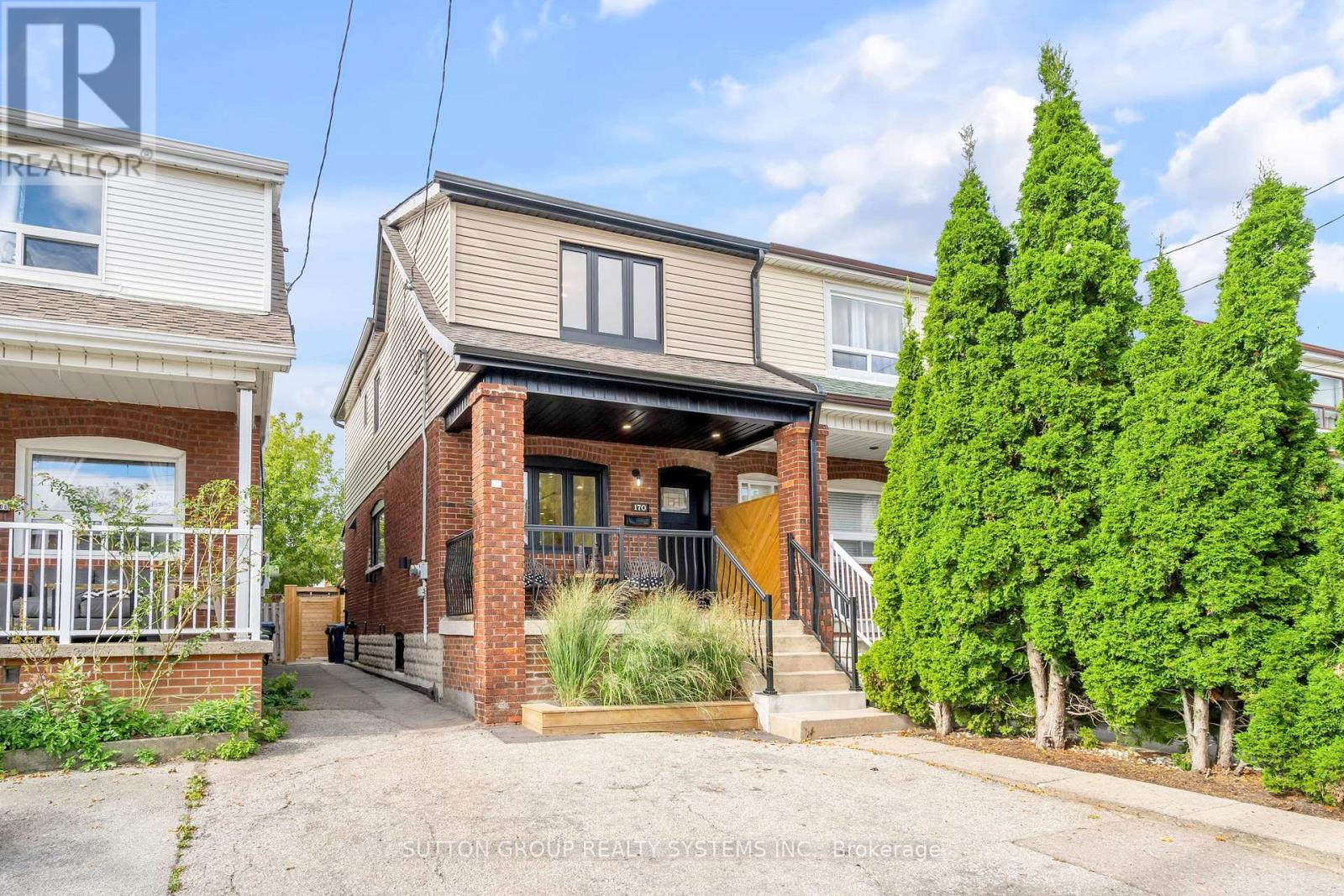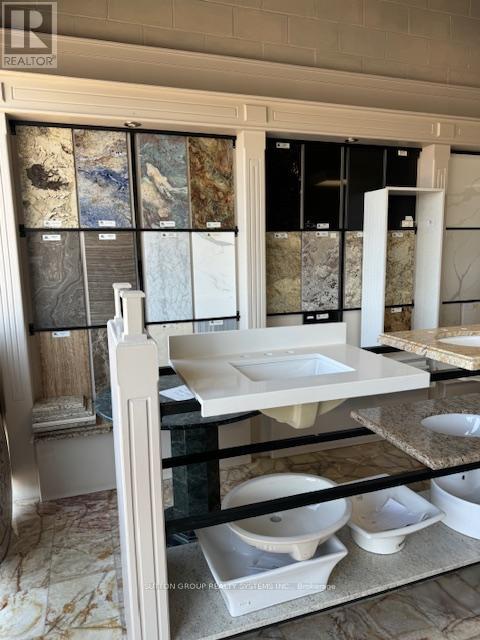53 Roosevelt Avenue
Waterloo, Ontario
Welcome to Muskoka in the City! This rare opportunity presents a stunning, fully renovated Mid-Century home nestled on a beautifully, terraced, Muskoka-like lot, offering an unparalleled blend of privacy and convenience. Architecturally designed with expansive glass, this spectacular home features floating cabinetry throughout and exquisite finishes, creating a seamless harmony between indoor and outdoor living. Situated on a low-maintenance lot with a heated driveway, the resort-like pool area is a dream for entertainers, complete with a charming cabana bar, shower, and generous space for gatherings. The main entrance invites you into a spacious, welcoming great room with three fireplaces and a stunning wood-paneled ceiling. The chef’s kitchen is a masterpiece, featuring high-quality Teak cabinetry, a large center island, and a top-of-the-line Fisher & Paykel gas stove. Cozy built-in breakfast nook with fireplace adjacent to dining room, relax in bar rea for conversation. Large windows throughout bathe the home in natural light, offering breathtaking views of the private backyard, multi-level decking, and concrete pool deck. Upstairs, the expansive primary suite boasts a luxurious 5-piece spa ensuite with a barrier-free shower, a soaking tub, and a walk-in closet with built-ins. Two additional generously sized bedrooms share a beautifully appointed 4-piece family bathroom. The lower pool level features a walkout to the pool area, a 3-piece shower, pet shower, and a workout space. The property is perfectly located just minutes from uptown Waterloo, Grand River Hospital, the University of Waterloo, Laurier University, and the Future Regional Hospital, with easy access to Westmount Golf Course and the Boardwalk shopping center. This is more than a home—it’s a lifestyle! Forget the cottage—this property offers the perfect combination of private luxury and ultimate convenience. Don't miss out on this one-of-a-kind opportunity to own a piece of paradise in the city! (id:59911)
Royal LePage Wolle Realty
Scharf Realty Ltd.
5 Wellington Street S Unit# 1102
Kitchener, Ontario
Welcome to Union Towers at Station Park! Located in the heart of the city's growing tech hub. This brand new CORNER UNIT 1 bedroom condo on the 11th floor, featuring bright, spacious open concept layout, 9 ft. ceilings, Laminate flooring through out and over-sized windows. Showcase kitchen with ceiling height cabinets, quartz countertops, modern tile backsplash and stainless steel appliances. Master bedroom features a large walk-in closet. In-suite laundry includes front load washer and dryer. Private balcony over looking Google and City Downtown. The building amenities including Dog washing station, 2 lane bowling alley, Lounge are with bar, Swim spa, Outdoor terrace patio with barbecue, Gym, and Party room with full kitchen. Directly on the LRT line and walking distance to restaurants, shops, groceries, Kitchener Market, Google, D2L, Communitech, U of W School of Pharmacy and so much more. Minimum one year lease. Bell internet is included in the rent. Option to include furniture with additional cost. (id:59911)
RE/MAX Twin City Realty Inc.
1855 Notre Dame Drive
St. Agatha, Ontario
$215 per sqft. 43,344 sqft across 7 buildings with mixed institutional use. Includes facilities perfect for institutional style residences ie. commercial kitchen, dormitory bedrooms, dining hall. Located on Erb St. in the beautiful community of St. Agatha with close proximity to Waterloo and Kitchener. Along a future GRT bus route. Includes on-site amenities such as; 6 acres of recreation space, 2 playgrounds, basketball court, indoor gymnasium. Would support a variety of potential uses including; private school, assisted living, child care, community centre, event facility, nursing home, place of worship, and more. Huge development opportunity. See brochure for details. Seller is open to a vendor take back. (Cooperating with brokers). **This is a mere listing - pls contact owner directly: [email protected] Phone: 519-239-7241** (id:59911)
Flux Realty
131 Peats Point Road
Prince Edward County, Ontario
*Four Seasons* New custom built three bedroom home In the heart of Prince Edward County. Over a Hundred And sixteen Feet Of private Waterfront On The Bay Of Quinte. Built To Owners Specifications with No Expense Spared. Mesmerizing Sunsets From Every Vista Of The Home. Gourmet Chef's Kitchen, Overlooking The Expansive Deck, A True Entertainers Dream. Spa Inspired Washrooms, Floor To Ceiling Windows With Walk Outs Allow For Seamless Indoor Outdoor Serenity. Two Second Floor Loft Spaces Host Games Area And Office. Architectural Features, Include Copper Front Doors, A Retractable Kitchen Range Hood, Central Vac, Radiant Flooring Throughout With Secondary Forced Air System, Eight Skylights With Retractable Blinds, Shiplap Siding, Steel Roof, Sprinkler System, Generac Generator, Spacious Reinforced Deck Perfect For Hot Tub, New Forty Foot Dock With Lift, Priceless Zero Entry Boat Launch And A NEWLY INSTALLED MUNICIPAL WATER LINE. Detached Two Car Garage With Second Floor. **EXTRAS** 8 Skylights With Retractable Blinds, Copper Front Door, Dock System With Lift, Radiant Floor Heating Throughout As Well As Forced Air, Reinforced Deck For Hot Tub, Generac, Double Car Garage With Loft And 2 Piece, Sprinkler System (id:59911)
Engel & Volkers Toronto Central
180 Whithorn Crescent
Haldimand, Ontario
Step into this breathtaking, newly built detached home in the highly sought-after, family-friendly community of Caledonia. With 1,883 sqft of stylish living space, this stunning Sumac Model features 4 spacious bedrooms and 3 modern bathrooms. The main level boasts 9-foot ceilings and beautiful hardwood floors, creating an inviting atmosphere. The chef-inspired kitchen is a true highlight, offering elegant granite countertops, sleek pot lights, and plenty of space for entertaining. The luxurious master bedroom serves as a peaceful retreat, complete with a private ensuite and a generous walk-in closet. A convenient second-floor laundry room and direct access from the garage enhance the homes practicality and ease of living. Located just minutes from major highways, Hamilton Airport, schools, parks, and scenic trails, this home offers the perfect balance of comfort and convenience. With a four-car driveway and only three years old, its move-in ready and truly a must-see! (id:59911)
Sam Mcdadi Real Estate Inc.
45 Wellington Street S
Goderich, Ontario
Welcome to this beautiful piece of Paradise and experience with this stunning Custom-built Executive home a Luxury living in a place where Cottage life and Dream living meet. Sitting on acre in a quiet area of Port Albert community, this Newer-built Bungalow has everything you may desire in a home from Location to Functionality & Quality finishes. Desirable Open Concept main floor featuring 10 Ft Ceilings, a Spectacular large Gourmet Kitchen with a large Island, Quartz countertops, Top-of-the-Line Stainless Appliances, Pantry, huge Living room, formal Dining, a Focal-Point Fireplace, Engineered Hardwood & Ceramic flooring, absolutely Spectacular Ensuite & Main Bath, Walk-In closet, Laundry and an abundance of natural light. A huge partially finished Look-Out Basement efficiently partitioned with 2 additional Bedrooms and a full Bath roughed-in showcasing Full In-Floor Heating, large Windows, 9 Ft Ceilings, complete Framing, Insulation, Electrical, Plumbing, is awaiting your inspired ideas, artistic vision and special touches to finalize and for maximum enjoyment. Walk out to a relaxing Private Oasis, featuring a huge backyard with beautiful Landscaping, 24x14 Ft Covered Concrete Patio with Glass Railing, Gazebo & Firepit, custom 14x12 Ft Wood Tool Shed, green Fence. Take advantage of an Oversized Triple+ Garage able to accommodate parking for 4 vehicles, Generator, 200 AMP panel, ample asphalt Driveway for lots of vehicles recently completed and more. What an amazing setting, relax and spend a great time with family and friends ! At just a short Walk to beautiful beaches of Lake Huron, you will be astonished by the magnificent sunset, spectacular views and the tranquility this location can offer. Truly immaculate condition & amazing look - don't miss this out. (id:59911)
Peak Realty Ltd.
197 Tanglewood Drive
Hamilton, Ontario
Fall in love with this charming Freehold END Unit home, nestled in the highly sought neighborhood's an Unobstructed Rear Lot that has a large family room that opens to your Enjoyable private backyard with no rear neighbors across, offering uninterrupted peace and seclusion, perfect for quiet enjoyment. Includes an Aggregate Patio/Walks and Shed W Hydro Every detail has been curated to offer a blend of modern elegance and comfort. Its a Carpet Free home that includes 2 Fireplaces (Gas & Electric).9' Ceiling on Main Level with Large windows throughout, Crown Molding, Valence Lighting, and Pot lights. Features a Dream Kitchen with Premium Built-In Appliances Dishwasher (2024) Over the range Microwave (2024). Granite countertop and & a beautiful Large Island. Enjoy a warm Fully Finished Basement escape featuring a fireplace, that feels Luxury Home Entertainment Space that gives you the feel of a Cinematic Living Experience with a 4K Motorized Projector and Screen included. The home also has a convenient Direct access garage door provides effortless indoor-outdoor connectivity. Situated Directly across from play park, Excellent Schools, near forest pathways And Much More! (id:59911)
Homelife Landmark Realty Inc.
0 Mitchell Road
Belleville, Ontario
Attention Developers And Investors Only Minutes To Belleville Urban Area. Description 25 Acres Of Flat Land With 1344' Road Frontage On Mitchell Rd & 549.83 Frontage On Airport Pkwy. The Area Is A Combination Of Accessory Farms Use, Pa Use Residential, Estate Residential Use, Hamlets, Future Proposed Hwy 401 Corridor Off The Central Expressway Between Toronto And Montreal With Ottawa Only 3 Hours On Hwy 401 W And Only 1.5 Miles To Industrial Park To The West. Extras: The Entire Landholding Has Been Herbicide / Pesticide-Free. VTB Is Available. Severances Granted Had Wells Drilled Over 14 Gpm With Sufficient Quantity And Quality Of Water To Meet. **EXTRAS** The Entire Landholding Has Been Herbicide / Pesticide-Free. Financing Is Available. Severances Granted Had Wells Drilled Over 14 Gpm With Sufficient Quantity And Quality Of Water To Meet. (id:59911)
Sam Mcdadi Real Estate Inc.
1503 - 1940 Ironstone Drive
Burlington, Ontario
Bright And Stylish 1 Bed + Den, 1 Bath Suite With Open-Concept Layout And Walk-Out To A Private Balcony With Unobstructed City Views. Features A Gourmet Kitchen With Stone Countertops, Wall-To-Wall Pantry, Breakfast Bar, And Stainless Steel Appliances. Versatile Den Ideal For A Home Office Or Dining Area. Includes Upgraded Flooring, Custom Blinds, In-Suite Alarm, And A Spacious Bedroom With His-And-Hers Closets And A Private 4-Piece Ensuite. Steps To Shops, Dining, And Transit. Pets Not Preferred. **EXTRAS: Appliances: Fridge, Stove, B/I Microwave Dishwasher, Washer and Dryer **Utilities: Heat & Water Included, Hydro Extra **Parking: 1 Spot Included **Locker: 1 Locker Included (id:59911)
Landlord Realty Inc.
1 - 7086 Airport Road
Mississauga, Ontario
Located on high-traffic Airport Road, this corner unit in a busy strip plaza offers exceptional exposure and ample parking. Ideal for business owners or savvy investors, this property allows you to run your business on the main level and live upstairs in a spacious 2-bedroom, 1-bath apartment or rent both for strong income potential. The basement adds even more value and flexibility, perfect for use as a professional office or an additional rental apartment. Don't miss this unique chance to own a versatile property in one of Malton's most desirable commercial corridors! (id:59911)
Royal LePage Real Estate Services Ltd.
Bsmt - 170 Prescott Avenue
Toronto, Ontario
Newly renovated property offers a bachelor basement suite with modern kitchen, 3 pcs bathroom, a spacious room and ensuite laundry with private entrance. This move in ready basement suite sits in a family friendly street located close To shops, schools, parks, Ttc And Steps from Trendy Corso Italia, future Up-Express station within walking distance. **EXTRAS** Street parking by city sticker permit only. (id:59911)
Sutton Group Realty Systems Inc.
Unit 14 - 100 The East Mall
Toronto, Ontario
*Sale of Business* Marble, Granite, Quartz and Porcelain Countertops, Fireplaces, Tiles, Floors, Backsplash, Bathrooms, Kitchens Fabrication and Installation. 17 Years in Business. Selling and Supplying Premium First Quality Materials. Beautiful Showroom, Lots of samples, Kitchen and Island Displays, Tables, chairs included. Office, Washrooms, Beautiful Showroom, Closet, Reception. Great Revenue and Clientele. Rent of $6,446.72 per month with taxes included. Lease until January 2026 Renewable. Water included. (id:59911)
Sutton Group Realty Systems Inc.











