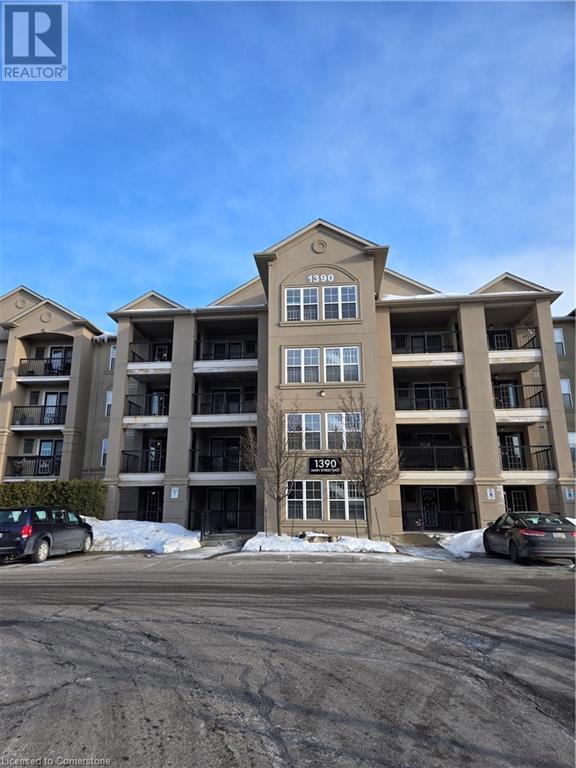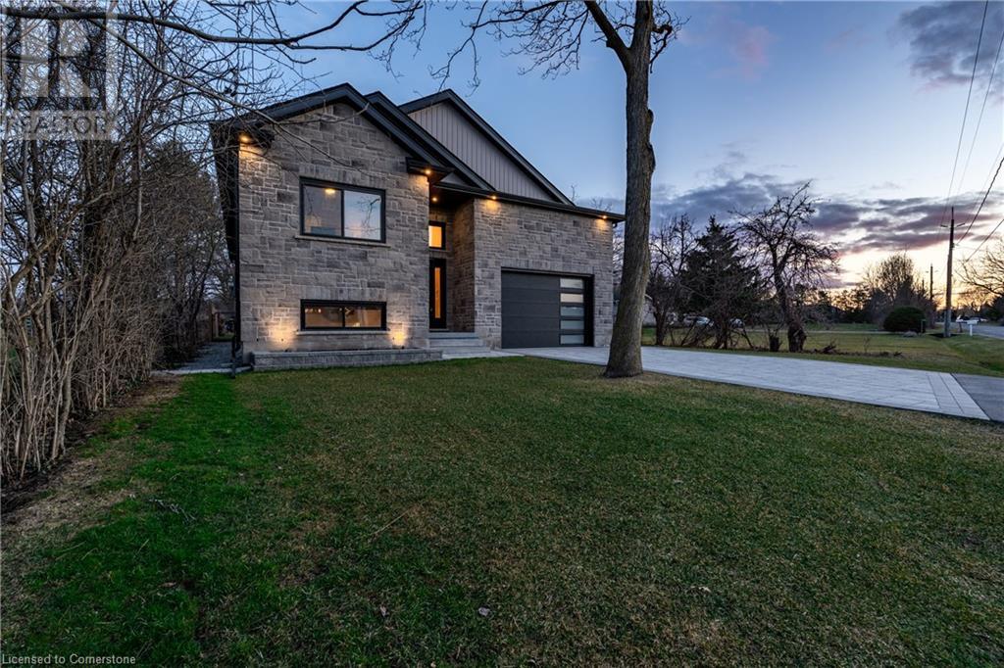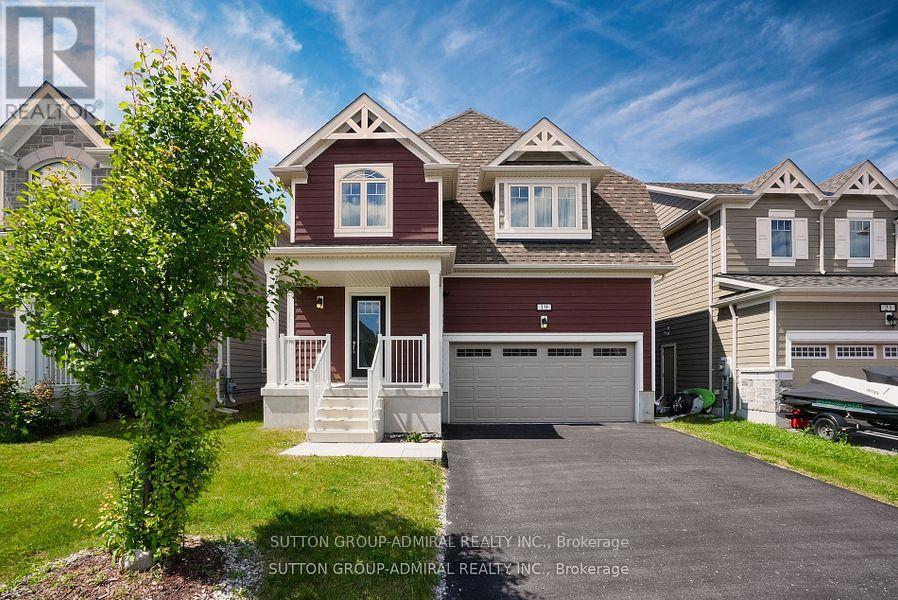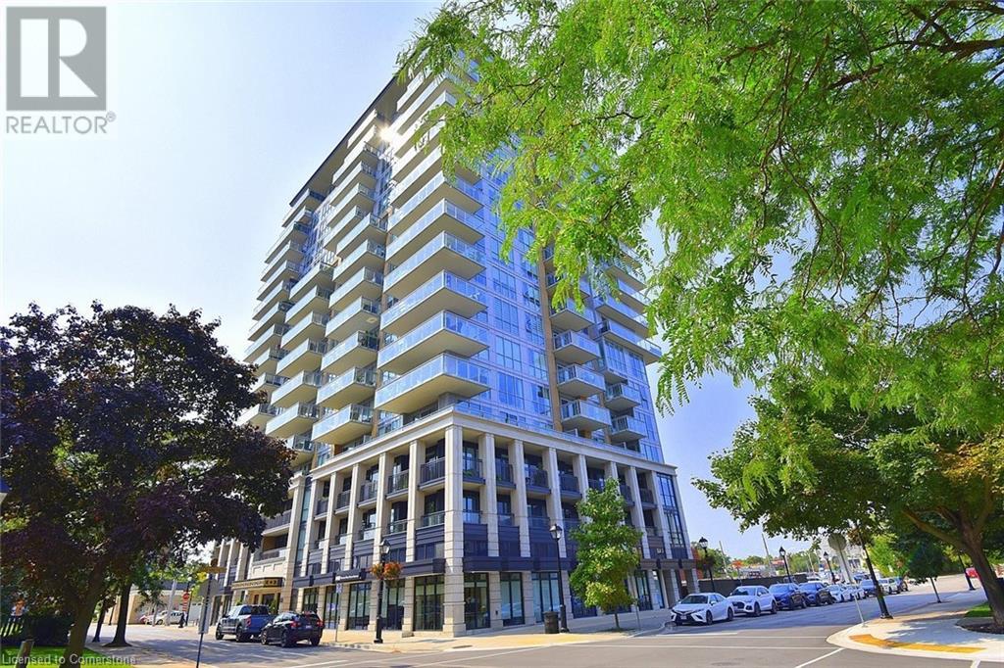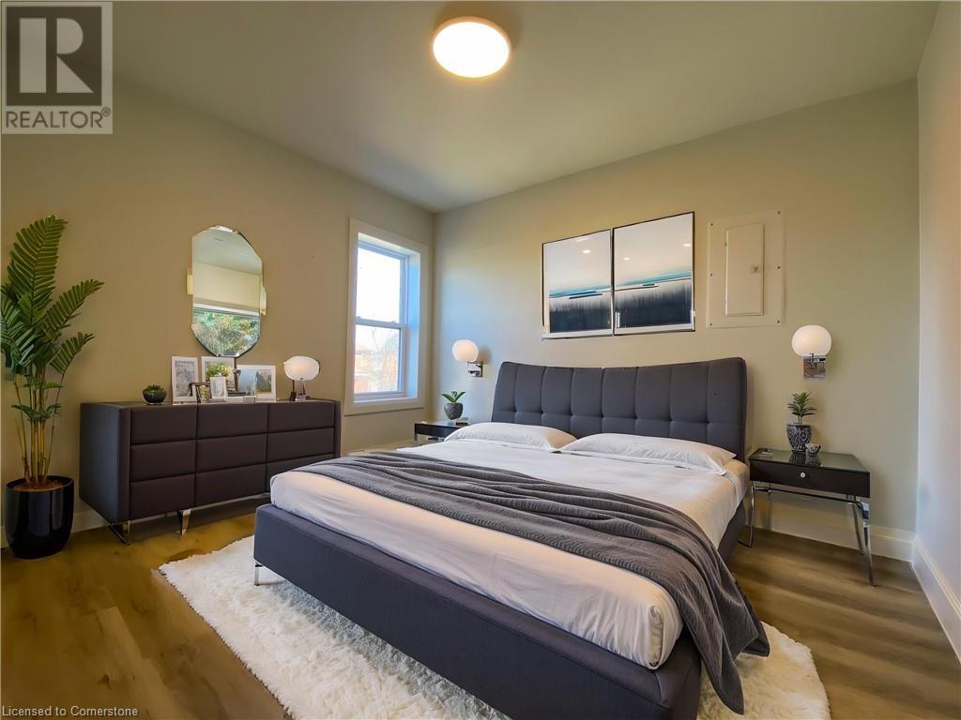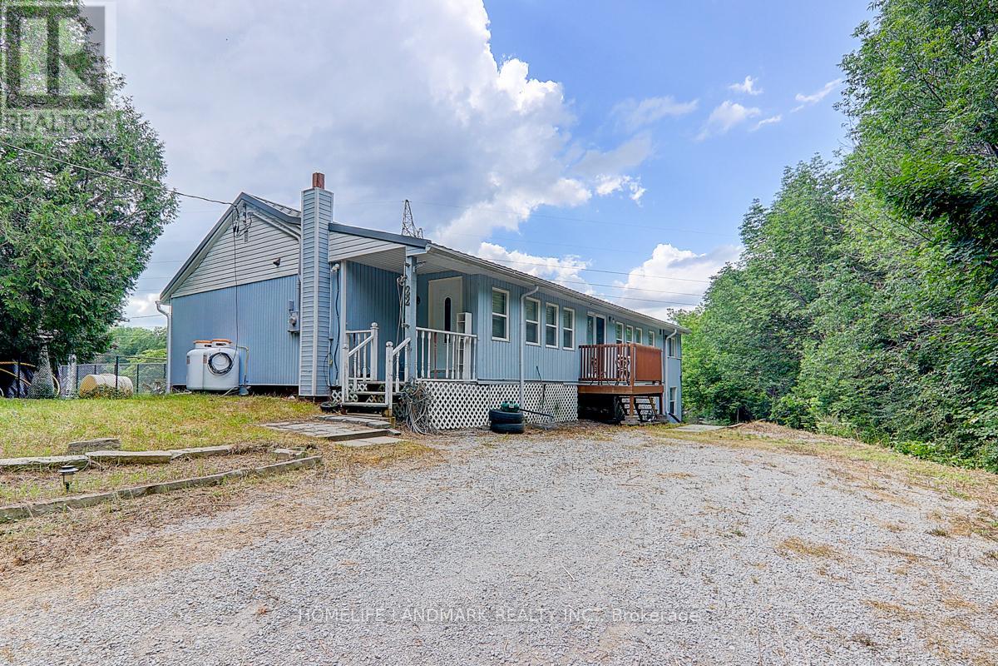2224 Vista Drive
Burlington, Ontario
Nestled in one of Burlington's most sought-after, family-friendly communities, this exceptional 4+1 bedroom, 3.5 bathroom home has everything today's modern family needs and more. Whether you're raising little ones, welcoming extended family, or love to entertain, you'll appreciate the generous space, thoughtful layout, and timeless design that make everyday living a joy. At the heart of the home is a stunning custom Gravelle kitchen, showcasing quartz countertops, a classic white subway tile backsplash, and sleek stainless steel appliances. The open-concept layout flows seamlessly into a spacious family room, creating a warm and welcoming atmosphere perfect for movie nights, milestone celebrations, or laid-back Sunday brunches. A formal dining room, elegant living room, and a practical main-floor laundry room round out this beautifully designed level. Upstairs, you'll find four generously sized bedrooms, including a serene primary retreat with backyard views, a walk-in closet, and a luxurious 5-piece ensuite. One of the additional bedrooms offers the unique bonus of a kitchenette. The finished basement expands your living space even further, featuring a large rec room, office area, home gym, a fifth bedroom with walk-in closet and semi-ensuite, plus ample storage. Step outside to a pool-sized backyard perfect for kids, pets, and soaking up the sun. The sunroom off the kitchen and a separate deck off the family room provide even more options for relaxing or entertaining, whether it's a summer BBQ or a quiet evening under the stars. With top-rated schools, parks, shopping, churches, and highway access just minutes away, this home offers the perfect blend of community charm and urban convenience. If you've been searching for a home where memories are made - this is it! (id:59911)
Keller Williams Real Estate Associates
1390 Main Street E Unit# 305
Milton, Ontario
Schedule B & C must accompany all offers. Sold 'as is, where is' basis. Seller makes no representation and/or warranties (id:59911)
Royal LePage State Realty
681 Warner Road
Niagara-On-The-Lake, Ontario
Discover the perfect blend of modern elegance and countryside charm at 681 Warner Rd., Niagara-on-the-Lake. This stunning newly built raised bungalow, complete with a separate, private garden home, sits on an expansive 427-ft lot, offering unparalleled space and privacy. Designed with both comfort and style in mind, the main home features three spacious bedrooms and two beautifully finished bathrooms, including a luxurious clawfoot tub. The open-concept layout is thoughtfully designed to maximize natural light, creating a warm and inviting atmosphere. The 14-ft high garage is a standout feature, offering ample space to accommodate a lift or mezzanine for additional storage. Meanwhile, the full-sized unfinished basement presents endless possibilities—whether you envision a cozy recreation space, a private in-law suite, or a basement apartment, this home is ready to accommodate your needs. But the true gem of this property lies beyond the main residence. A separate garden home awaits in the backyard, offering its own bedroom, two bathrooms, and a private outdoor space. This unique feature makes it an ideal retreat for extended family, guests, or even rental potential. Located in one of Niagara-on-the-Lake’s most sought-after areas, this home provides the perfect balance of tranquility and convenience. Enjoy the peaceful surroundings while being just minutes from top-rated schools, boutique shopping, renowned wineries, and the charming downtown district. With easy access to major highways, you’re only a short drive from everything you need. Whether you’re searching for a forever home, a multi-generational living solution, or a fantastic investment opportunity, 681 Warner Rd. offers it all. Don’t miss your chance to own this one-of-a-kind property in the heart of Niagara-on-the-Lake! (id:59911)
RE/MAX Escarpment Golfi Realty Inc.
19 Bobolink Drive
Wasaga Beach, Ontario
Move-In Ready! Georgian Sands Golf Course Community Is A Very Quiet Neighborhood. A Two-Storey House Boasts Finely Crafted Design With 9" Ceiling On Main Floor, Flat Ceilings Throughout The House, Very Spacious Living Room Filled With Natural Light, Pot Lights. Open Concept Custom Designed Kitchen With Center Island And Quartz Countertops, Generous Size Bedrooms, Master Bedroom With 4 Piece Ensuite And Walk-In Closet. Second Floor Laundry. Outdoor Patio. No Sidewalk, Double Garage With GDO, Double Driveway, Entrance To The House From Garage. 6 Minutes Away From The Longest Freshwater Beach And Summer Leisure Activities. Just Minutes From Downtown Wasaga Amenities: Shopping, Banks, Walmart, LCBO, Restaurants, Casino & More. Brief Drive To Blue Mountain Ski Hills And Elmvale Zoo. 5 Minutes Away From Valley Farm Market, 500 Go-Karts, Rounds Range. **EXTRAS** Freshly Painted. New Flooring. Pot Lights. Upgraded Toilets, Vanities. Custom Kitchen. Flat Ceilings Throughout. Inside Garage Entry. Freshly Paved Driveway, Basement Floor And Garage Floor Covered With Porch-And-Floor Paint. (id:59911)
Sutton Group-Admiral Realty Inc.
2025 Maria Street Unit# 1006
Burlington, Ontario
FRESHLY PAINTED!! Welcome to The Berkeley, one of Burlington’s finest downtown condo buildings; a luxury project by Carriage Gate Homes! Loaded with upgrades at time of construction in 2019, you will be amazed at what this 1 Bedroom, 2 Bath unit has to offer! Ten-foot Ceilings; Wide plank Floors, with larger wood Trim; Upgraded Kitchen Cabinets, with extended height uppers & Crown Moulding; Stainless Steel GE Appliances, including upgrade Canopy Hood Fan; Island with Waterfall Quartz Countertop; Marble tile Backsplash; Built-in Kitchen wall unit with double Pantries and Quartz Countertop; Pot lighting throughout the living space; Custom Blinds; in unit laundry; owned parking spot and storage locker! Enjoy breathtaking views of Lake Ontario from your spacious (175 sqft) terrace! But there’s more! The Berkeley offers exceptional amenities including the hotel-inspired lobby, attentive concierge service and 24 hr security, party and games rooms, a rooftop patio with BBQs and lake views, secure bike storage, and a fully equipped gym. Owned parking spot conveniently located beside the elevator. This one won’t last! (id:59911)
Royal LePage State Realty
15 Greenaway Avenue Unit# 2
Hamilton, Ontario
Welcome to Downtown Living! Enjoy this newly renovated two-bedroom unit with a full 4 piece bathroom, spacious bedroom, kitchen and living space with a beautiful accent wall. Close to shopping, highways, schools and more! Easy street parking and utilities are not included! Select photos are virtually staged. (id:59911)
Platinum Lion Realty Inc.
15 Greenaway Avenue Unit# 1
Hamilton, Ontario
Welcome to Downtown Living! Enjoy this newly renovated main floor unit with a full 4 piece bathroom, spacious bedroom, kitchen and living space with a beautiful accent wall. Close to shopping, highways, schools and more! Easy street parking and utilities are not included! Select photos are virtually staged. (id:59911)
Platinum Lion Realty Inc.
22 Hannah Road
Georgina, Ontario
Best Price to Sell, Beautiful Newly Renovated House At A End Of Cal De Sac: This Home/Cottage Is Conveniently Located Close To Hwy 48; Only 1 Hour From Toronto: Direct Water Access Allows A Short Boat Sailing Directly To Lake Sincoe; Huge Pie Shaped Lot With Mature Trees: Enjoy 3 Outdoor Deck Sitting Areas, Modern Open Concept Floorplan: Numerous Portlight, Hardwood Floor Throughout: Spacious Eat-is Kitchen, Plenty Of Spaces For large Family Living And Friend Entertaining; A 2-Storey Shed Connected By A Open Roofed Area Is Ideal For Bikes & Tools Storage (id:59911)
Homelife Landmark Realty Inc.
128 Eagle Street
Newmarket, Ontario
" Location Location Location" rarely offered potential high density development site in the heart of Newmarket. could be part of an assembly with 128 and 132 Eagle st. Great opportunity for developers/ Investors. may qualify for CHMC low interest "apartment Construction loan program". 3 Bdrm Bungalow * Corner Lot Finished Basement * Hardwood Floors * Open Concept Living/Dining W/Crown Moulding + Smooth Ceilings + Pot Lights * Updated Eat-In Kitchen * Walk to Yonge St; Public Transit & More! Huge Future Potential! (id:59911)
Homelife Frontier Realty Inc.
136 Eagle Street
Newmarket, Ontario
" Location Location Location" rarely offered potential high density development site in the heart of Newmarket. could be part of an assembly with 128 and 132 Eagle st .Great opportunity for developers/ Investors. may qualify for CHMC low interest "apartment Construction loan program". 3 Bdrm Bungalow * Corner Lot Finished Basement * Hardwood Floors * Open Concept Living/Dining W/Crown Moulding + Smooth Ceilings + Pot Lights * Updated Eat-In Kitchen * Walk to Yonge St; Public Transit & More! Huge Future Potential! (id:59911)
Homelife Frontier Realty Inc.
132 Eagle Street
Newmarket, Ontario
" Location Location Location" rarely offered potential high density development site in the heart of Newmarket. could be part of an assembly with 128 and 136 Eagle st. )Great opportunity for developers/ Investors. may qualify for CHMC low interest "apartment Construction loan program". 2 Bdrm Bungalow * Corner Lot Finished Basement * Hardwood Floors * Open Concept Living/Dining W/Crown Molding + Smooth Ceilings + Pot Lights * Updated Eat-In Kitchen * Walk to Yonge St; Public Transit & More! Huge Future Potential! (id:59911)
Homelife Frontier Realty Inc.
724 Barnes Crescent
Oshawa, Ontario
Welcome to this beautifully 4-bedroom, 4-bathroom home that combines comfort, luxury, and modern living. Located in a desirable Northglen neighborhood, this home offers ample space and impressive features designed for both relaxation and entertaining. As you enter the double front door, you'll immediately appreciate the open-concept floor plan, flooded with natural light from large windows. The spacious living room boasts high ceilings, creating an airy, welcoming atmosphere. The adjacent dining area provides the perfect setting for family meals or dinner parties. The renovated kitchen featuring newer stainless steel appliances, a large 11 ft 6" island, quarts countertops and a walkout to a 40 ft by 12 ft deck. The adjacent family room with cozy wood burning fireplace provides the perfect setting for family movies. The UPPER floor includes a generous primary suite, complete with 2 closets, a walk-in closet plus a 6 ft double rack full height and a renovated spa-like en-suite. Three additional bedrooms and another bathroom with a walk-in shower offering plenty of space and privacy for family members or guests. The LOWER level is partially finished with a walkout in-law one bedroom suite. The new Rose Valley Park is just blocks from this home featuring 4 pickleball courts, multiple play structures, BMX park, garden walk and pathways. PLUS new recreation centre set to open in 2026 NE of Thornton and Conlin Rd will have library, pool, triple gym, indoor field, fitness centre and seniors centre. This exceptional home offers everything you need and more luxury, space, location and convenience. Dont miss the opportunity to make it yours! (id:59911)
Century 21 Leading Edge Realty Inc.

