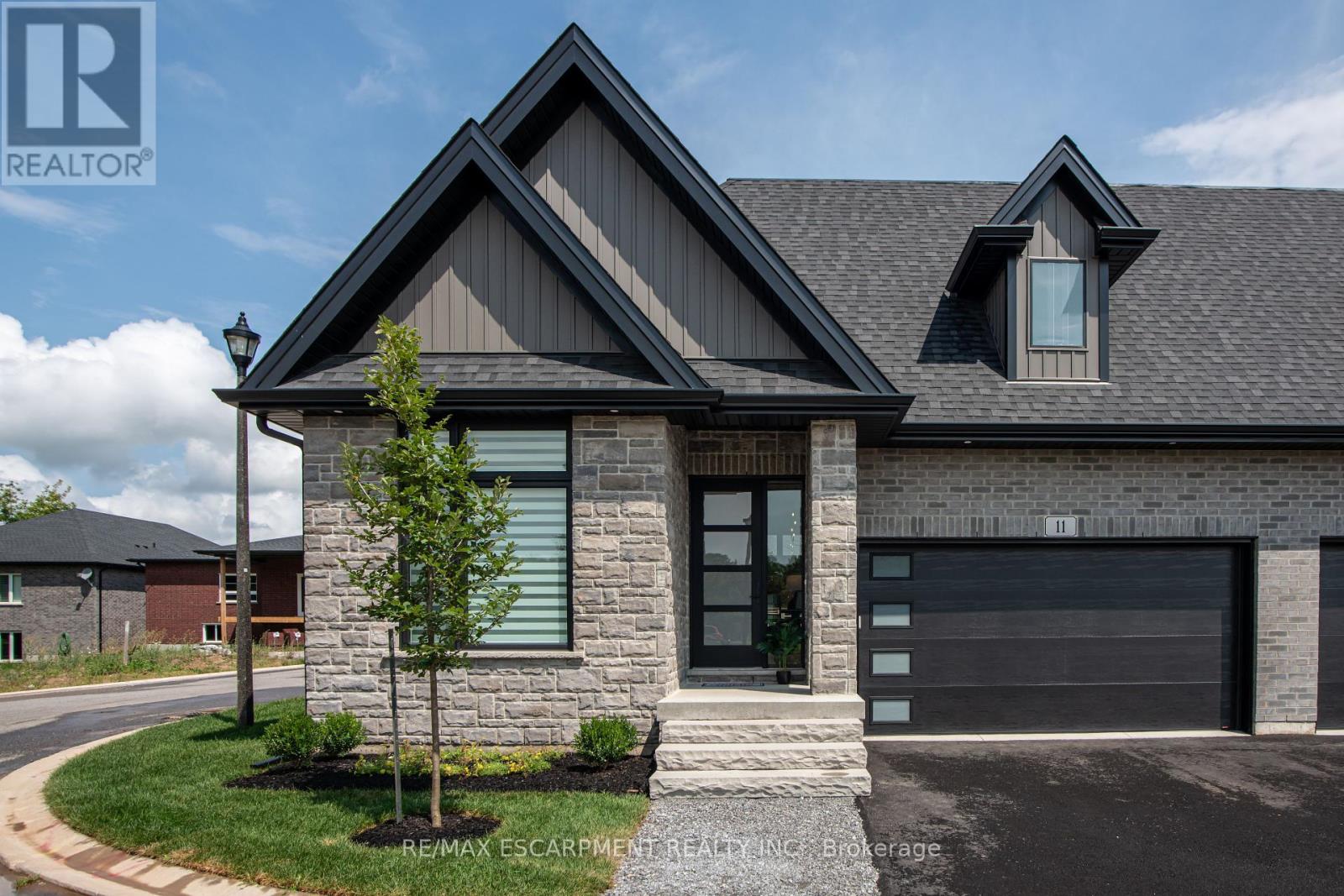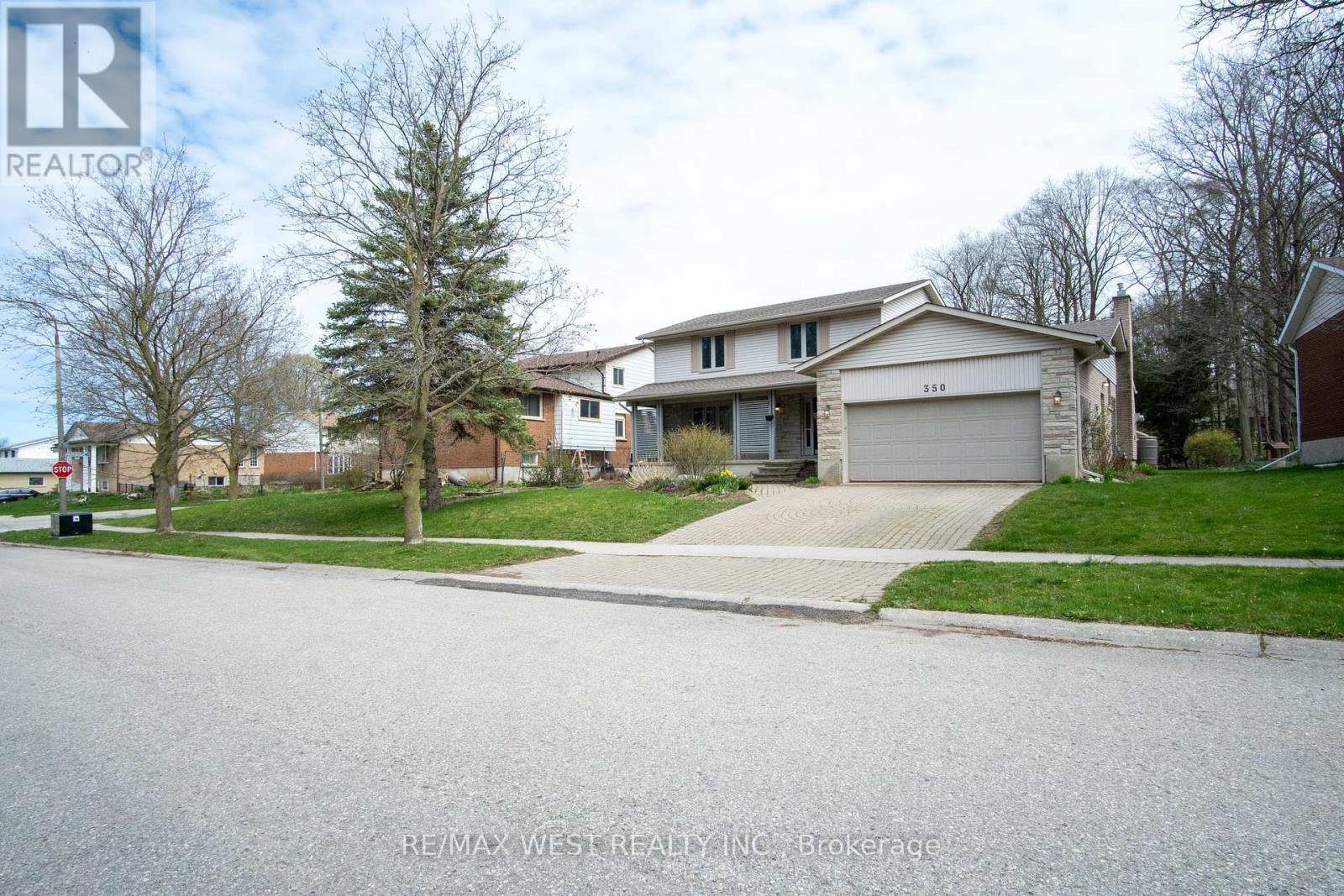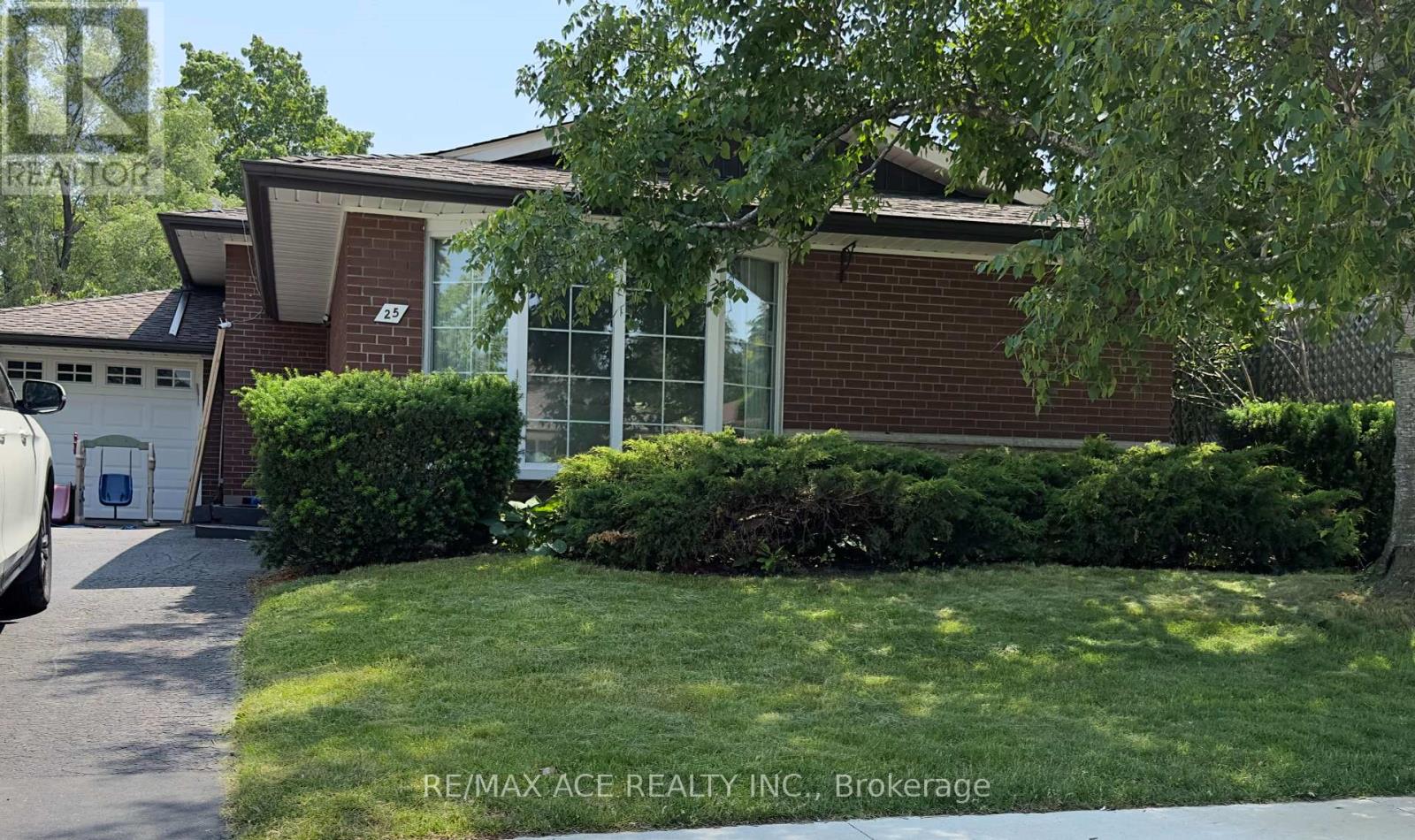11 Primrose Street
Pelham, Ontario
SAFFRON VALLEY LUXURY LIVING HOMES IS DEDICATED TO BECOMING A HOME YOU'LL LOVE IN ONE OF THE MOSTSOUGHT AFTER AREAS IN ONTARIO. BE SURROUNDED BY BEAUTIFULLY LANDSCAPED SPACES IN A MODERN ANDFUNCTIONAL HOME, WITH EVERYTHING YOU NEED AND WANT CLOSE BY. YOUR NEW HOME OFFERS PRIVATE LIVINGSURROUNDED BY GREENERY AND LUSH SCENERY, BUT IS PLACED NEAR SHOPPING MALLS, GROCERY STORES, LOCAL AND CHAIN RESTAURANTS, NIAGARA FALLS AND THE U.S. BORDER. (id:59911)
RE/MAX Escarpment Realty Inc.
341 Clarendon Drive
Hamilton, Ontario
Welcome Home! Nestled on a quiet cul-de-sac in one of Old Ancaster's most sought after neighbourhoods the home sits on a very large irregular-shaped lot, with a private backyard lined with mature trees. This home is filled with charm & character and features 4 bedrooms, 3 bathrooms, 3,285 sq. ft. of living space spread over 2.5 floors & is carpet-free. The kitchen opens to the family room with a working wood burning fireplace and views to the beautiful backyard. Hardwood floors throughout the main and upper level. The spacious primary bedroom, walk-in closet & ensuite on the upper level offers privacy from the rest of the home. The fully finished basement has LVP flooring, includes a workshop, office, large rec room and access to the walk-out garage with 2 parking space and ample storage space. Side entrance to basement offers in-law suite potential. Access to major highways is just a short drive away. The home is walking distance from a family splash pad, parks, hiking trails, & more! RSA (id:59911)
RE/MAX Escarpment Realty Inc.
350 Thorncrest Drive
Waterloo, Ontario
Welcome to your new family haven in Waterloo's sought-after Lakeshore area! This detached 2-storey house boasts 4+2 bedrooms and 4 bathrooms, ensuring ample space for everyone. Enjoy outdoor relaxation on the expansive yard with a deck, perfect for family gatherings. Inside, find spacious principle rooms, including a cozy family room with a fireplace with a fireplace. Convenient features like laundry facilities and laminate flooring grace the main floor. Upstairs, discovers 4 well-proportioned bedrooms, including a master with an ensuite. Additional living space downstairs offers a large rec room and office area. Furnace and A/C has been upgraded in 2023. With a driveway and double car garage, plus proximity to parks, shopping, and schools, this neighborhood offers true charm. Don't miss out on your perfect family home! (id:59911)
RE/MAX West Realty Inc.
1301 Mapleridge Crescent
Oakville, Ontario
Welcome home to 1301 Mapleridge Crescent in the heart of Glen Abbey. This meticulously maintained 4-bedroom Arthur Blakely-built family home, perfectly situated within walking distance to Pilgrim Wood Public School, Abbey Park High School, and the Glen Abbey Rec Centre, featuring a pool, ice arena, courts, and library. Arthur Blakely homes are known for their distinct classic curb appeal, giving them a timeless and attractive exterior appearance, as well as being superbly well-built homes. Step inside to a grand 2-story foyer, leading to French doors that open into a formal living room and a separate dining room. The bright eat-in kitchen, complete with granite counters and a bay window, overlooks the beautifully landscaped backyard. The adjacent family room, with hardwood flooring and a cozy gas fireplace, is ideal for informal gatherings. Both the kitchen and family room offer walkouts to a deck and a very private backyard perfect for BBQs and outdoor entertaining! On the second floor, you'll find a spacious primary bedroom featuring two walk-in closets and a large en-suite bathroom with granite countertops, soaker tub, separate shower, and skylight. The three additional bedrooms are generously sized, with ample closet space. These bedrooms share a bright 5-piece bathroom. Known for its excellent closet and storage spaces, this home offers plenty of room for your family's needs. The extensive, unspoiled basement, complete with a roughed-in fireplace, is ready for your personal design touch. The ideal location offers proximity to the new Oakville Trafalgar Memorial Hospital (OTMH), medical clinics, pharmacies, and quick access to the QEW. Enjoy easy access to the GO Train, Oakville Shopping Centre, Bronte Provincial Park, Hwy 407, and so much more! Call today for your private showing and see for yourself! (id:59911)
Royal LePage Real Estate Services Ltd.
7 Keily Crescent
Caledon, Ontario
Welcome To This Magnificent Residence Situated In A Prestigious Palgrave Neighbourhood. This 5+3Bedroom, 4.5 Bathroom Home Is On Approx 2.4 Acres & Includes A Long Driveway. starring over 5000square feet of living space. Multiple Walk-Out On All Levels. The master bed has an own terrace. There is a full bathroom and a separate entrance on the main floor bedroom. The House Is Very Well Designed. With The Main Kitchen Being A Dream Chefs Kitchen With Plenty Of Space For Entertainment. Must see attached virtual tour (id:59911)
RE/MAX Excellence Real Estate
335 Queen Street S
Mississauga, Ontario
Wonderful Opportunity to Own This Executive Custom Home Quality Built At 3700 Sqft + Finished Walk Up Basement, Situated on A Huge 99 X 166 Premium Ravine Lot at 0.375 Acre Surrounding by Mature Trees Backing on Park & Credit River! Exceptional Located in The Heart of Trendy & Historic Streetsville Village! Previous 2 Lots At 66 X 166 And 33 X 166 With Circularly 2 Driveways Exit to Street. Excellent Potential Value! 10 Parking Spots on the Driveways, Deep Front Setback Privately Tucked Away & Off the Road. Self-Contained Walk -Out Basement Allows for Business Uses on Your Own! This Unique Home Offers a Great & Very Spacious Layout with Many Recent Upgrades, It Boasts All Large Principal Rooms, All Large Windows. Sunny Breakfast Area W/O to Multi Level Decks, Primary Bedroom Retreat with Spa-Like Bath + W/O Balcony O/L Tranquil Ravine. One Front Bedroom Used as Home Theater/Entertainment Previously. Huge Basement Features Large Rec Room, Bar could be a kitchenette, 2 Bedrooms & 3pc Bath. Enjoy The Breathtaking Nature in Your Secluded Backyard Oasis with Sunny East Facing for Entertaining on A Spacious, Multi-Level Patio Decks & Gazebo! 4 Minutes Walk to Streetsville Go Station, Stroll to The Parks, Trails, Credit River and The Vibrant & Charm Village Offers 300+ Shops, Pubs, Cafes, Restaurants & Amenities. Enjoy Festivals & Events Going on Year-Round! 1 Bus to University of Toronto Mississauga Campus. Close To Erin Mills Town Center, Hospital, Easy Access to Hwy 403/401/407 & Much More! (id:59911)
Royal LePage Real Estate Services Ltd.
18 Charlton Crescent
Ajax, Ontario
Welcome to this spacious 4-bedroom home in the south Ajax. It is in a great location w/ a short walk to the lake, and it features a separate entrance to the finished basement apartment. The basement includes one bedroom, a living room, kitchen and a 3pc bathroom. There is income potential w/ the basement apartment. The main floor has an open-concept living and dining area and a walk-out deck from the kitchen. The neighbourhood is quiet and the property is close to shopping, a recreation complex, hospital and the ''Go Station.'' It is also near all levels of schools churches, parks and Ajax Community Center. The driveway has parking for 2 vehicles. This property is expected to sell quickly. (id:59911)
Royal LePage Terrequity Realty
3442 Beachview Avenue
Cumberland, Ontario
Welcome to 3442 Beachview Ave in the heart of Cumberland Beach! This charming property sits on a spacious double-wide lot, offering plenty of potential for a creative touch and new vision. Step through the main entrance into a bright, open-concept living and dining area, complemented by a generously sized kitchen. On the main level, you’ll find a large bedroom conveniently located near the front door. Upstairs, two additional spacious bedrooms fill with natural light, thanks to large windows and skylights, along with a roomy 4-piece bathroom. The lower level features a rec room awaiting your TLC, two optional bedrooms, a laundry room, and ample storage space. Located within walking distance to schools, a church, Tim Hortons, and the waterfront, this property offers endless possibilities for renovation and a chance to make it your own. Come explore the potential of this unique home. Welcome home! (id:59911)
RE/MAX Right Move Brokerage
155 - 7181 Yonge Street
Markham, Ontario
World On Yonge, (Yonge and Steeles), Multi-use Complex (4 Residential towers, Hotel, Offices, This Beautiful unit is ideal for a jewelry store, Rogers, Fido, Phone Company, Computer Store, Coffee shop, Clothing and Accessories, Phone Company And any retails. Monthly, Maintenance fee 422.62. property Tax $3070.31. New Glasses (id:59911)
Homelife/bayview Realty Inc.
Ph01 - 395 Dundas Street W
Oakville, Ontario
Welcome to PENTHOUSE 01 (PH01) in one of Oakville's most desirable neighborhoods (Distrikt Trailside 2.0)! Featuring this very bright brand-new 2-bedroom, 2-bathroom condo offers the perfect blend of style, comfort, and convenience. Open concept with walk-out to terrace, 9 ft. ceilings, quartz countertops & S/S appliances. This unit offers 1 parking & 1 storage unit. Smart technology building with luxurious finishes & top-notch amenities including 24 hr. concierge, lobby, lounge, fitness studio, multi-purpose room(s) with preparation kitchen, indoor & outdoor landscaped amenity areas, bicycle & visitor parking. Prime location close to Sheridan College, schools, shopping, dining, parks & trails. Easy access to GO Transit, public transportation and major highways 403, 407 & QEW for a convenient commute. Featuring: High ceiling - High floor, Internet included, Full size washer and dryer (not condo size), Double closets in each room, Heating/cooling all year around. (id:59911)
Right At Home Realty
Bsmnt - 24 Herrick Drive
Brampton, Ontario
Brand New 2 Bedroom Legal Basement Apartment With huge Living Area Available For Lease. Separate Parking Spot & Separate Laundry. (id:59911)
Royal LePage Flower City Realty
Bsmt - 25 Amarillo Drive
Toronto, Ontario
Great Location, Right Beside School, 3 Min Walking Distance to Bus Stop, 10 min to Eglinton GO Station, Near Centennial / Pures College. Great for Students. Newly Renovated Basement, High Ceiling , Separate Entrance, 3 Bedrooms with Kitchen, Washroom. Shared Laundry. Available January 1st, 2024 (id:59911)
RE/MAX Ace Realty Inc.











