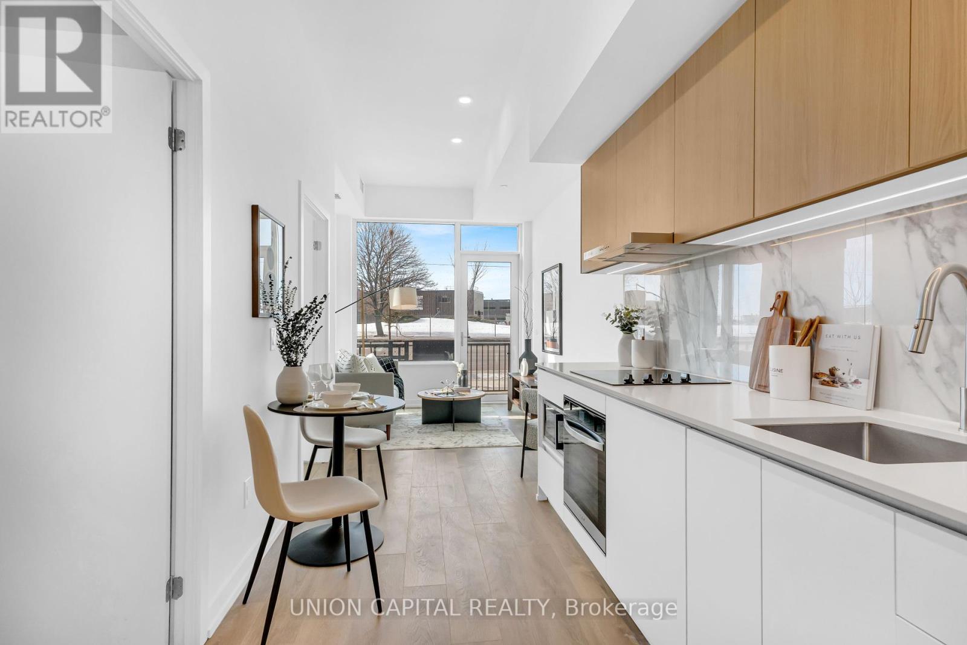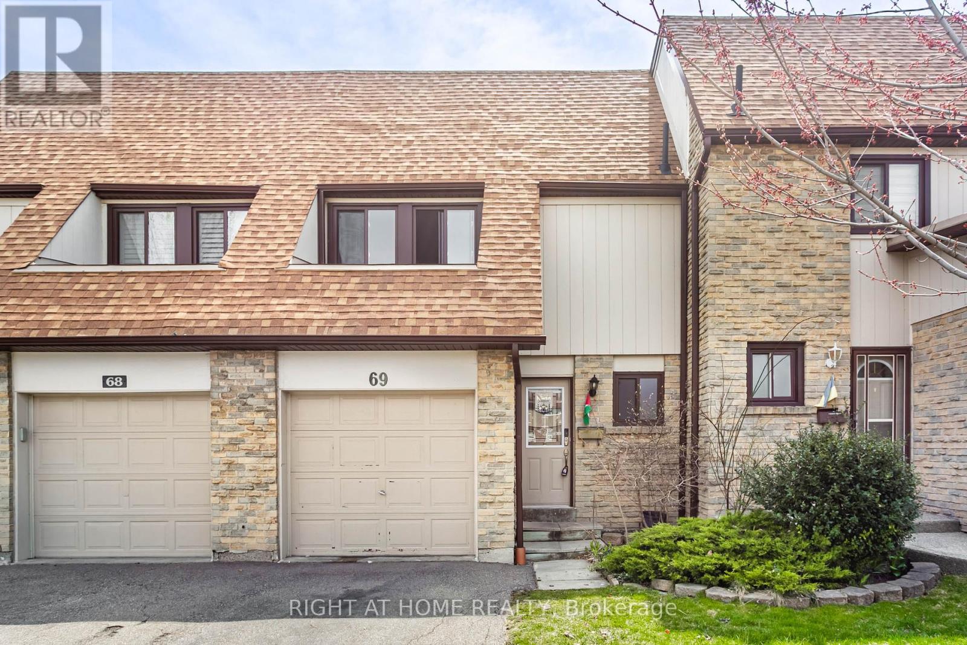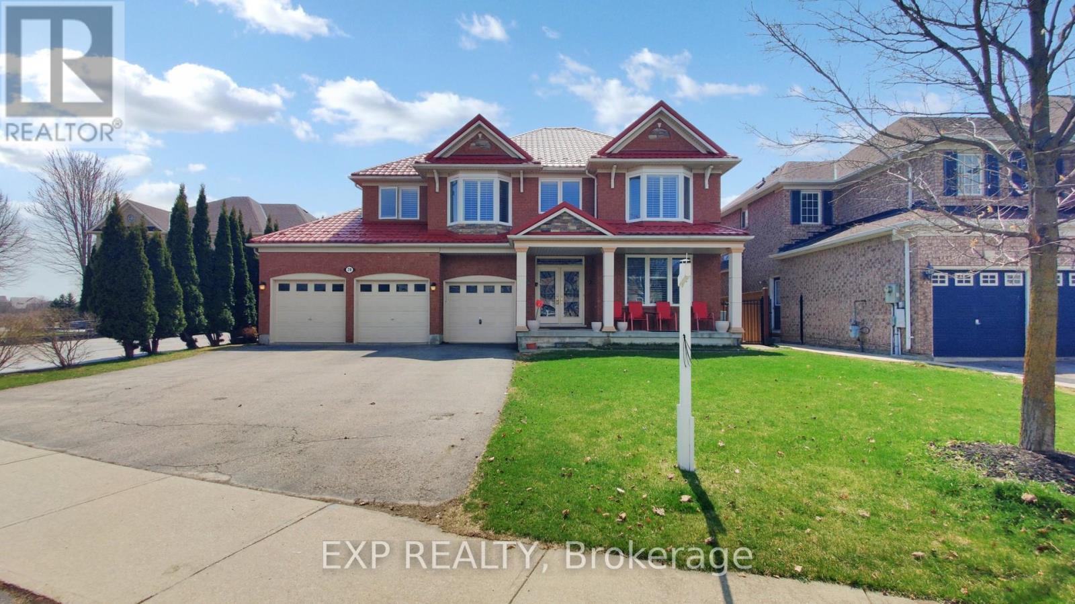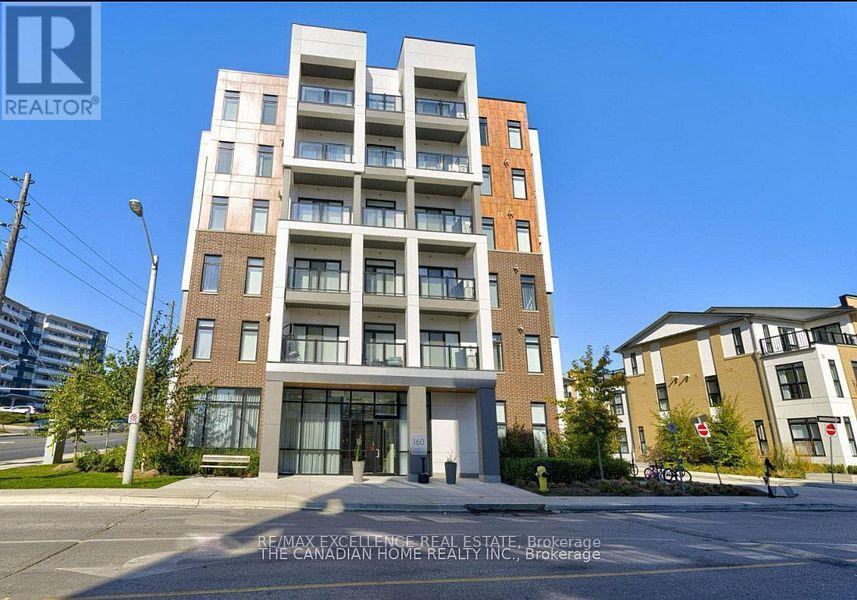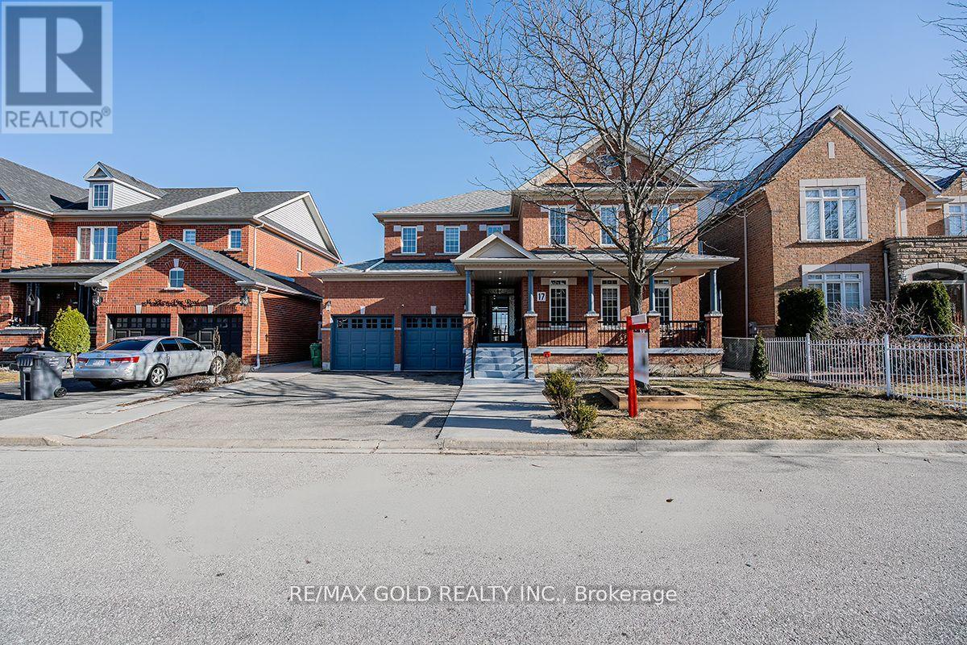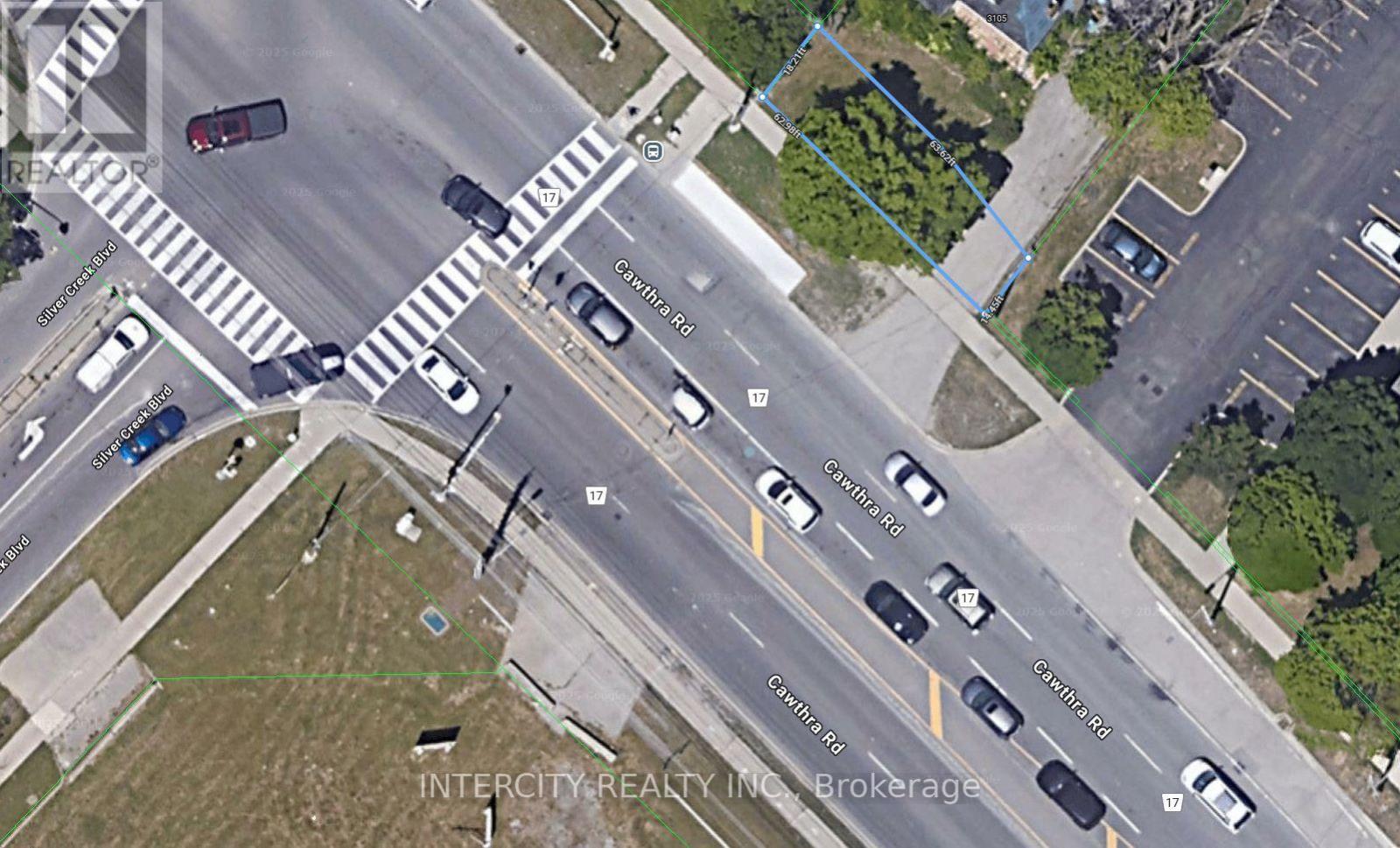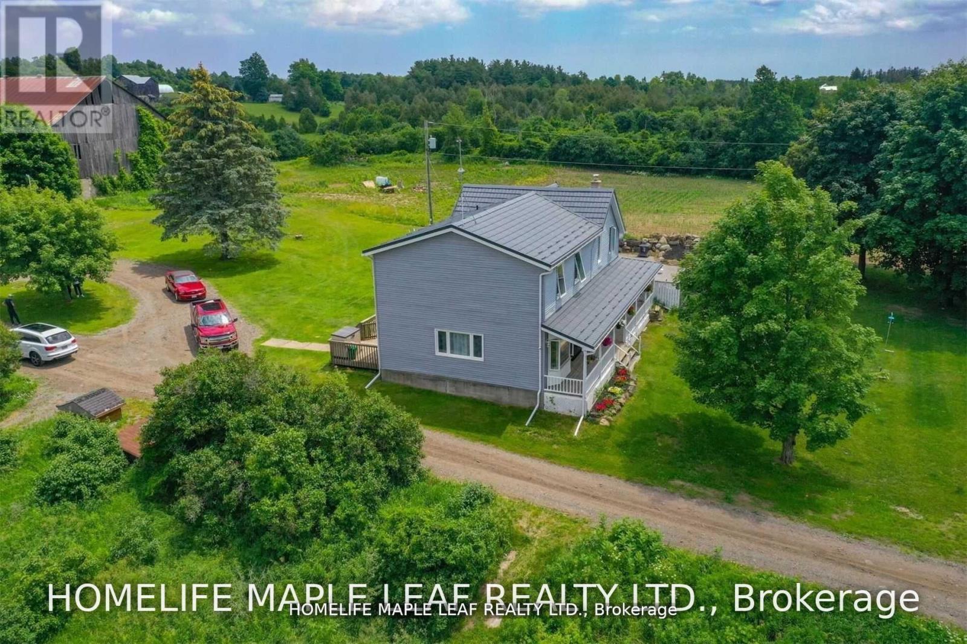109 - 1100 Sheppard Avenue W
Toronto, Ontario
Welcome to your brand-new 1-bedroom haven at Westline Condos! Boasting 514 sq ft of thoughtfully designed living space, this unit is perfect for modern living. The open-concept layout creates a bright and airy ambiance, complemented by sleek finishes and high-end fixtures. Step out onto your private walk-out patio, ideal for morning coffees, evening relaxation, or entertaining friends. Situated in the vibrant and convenient Westline community, you're just 10 minutes away from the renowned Yorkdale Shopping Centre where you can experience world-class shopping, dining, and entertainment as well as access to the TTC and Hwy 401 making commuting is a breeze!. Experience the perfect blend of style, comfort, and convenience your dream home awaits! Please note parking & locker are available at an additional cost! Please note parking is available at an additional cost! **EXTRAS** Property to be sold with full TARION warranty. (id:59911)
Union Capital Realty
69 - 3345 Silverado Drive
Mississauga, Ontario
Welcome to 69-3345 Silverado Dr. This Well Maintained Townhouse Unit was Fully Renovated in 2020, including Flooring Throughout Whole Home, Kitchen Cabinetry and Countertops, Bathrooms, Pot Lights and More! Kitchen features Stainless Steel Refrigerator/Freezer, Dishwasher, Stove and Microwave/Range Hood Fan. Dining Room Opens to Sunken Living Room that Walks Out to a Backyard Patio. Upper Level Includes 3 Spacious Bedrooms, with Closets and Windows that Allow Plenty of Natural Lighting. Primary Bedroom Features a Large Walk-In Closet and a Semi-Ensuite Bathroom. Fully Finished Basement Includes 3 Pc Bathroom. Located Near the Community Centre, Square One Mall, Costco, Parks, Hwy 403, QEW, Public Transit, Restaurants, Shops and More! (id:59911)
Right At Home Realty
3 - 85 Eastwood Park Gardens
Toronto, Ontario
Welcome to 85 Eastwood Park Gardens #20 a modern 2-bedroom, 2-bathroom upper-level condo townhouse in the heart of vibrant Long Branch. This stylish urban retreat offers the perfect blend of comfort and convenience, just steps from shops, cafes, TTC, GO Transit, and the lakefront. Step inside to find an open-concept main floor with 9-foot ceilings, large windows, and contemporary finishes throughout. The sleek kitchen features stainless steel appliances, quartz countertops, a gas range and a breakfast bar ideal for entertaining. Upstairs, you'll find two generous bedrooms, including a primary suite with double closets and a 4-piece ensuite. But the crown jewel? A stunning, sun-drenched rooftop terrace with west-facing exposure; your private oasis for weekend lounging, al fresco dining, and taking in spectacular sunsets after a long day. Includes underground parking. Nestled in a sought-after community that feels tucked away yet connected to everything, this is more than a home; its a lifestyle. Don't miss your chance to live in one of Etobicoke's most desirable communities! (id:59911)
RE/MAX Hallmark Realty Ltd.
1009 - 3501 Glen Erin Drive
Mississauga, Ontario
Charming 2-Bedroom Corner Condo with Stunning North-Facing Views! Welcome to this beautifully updated 2-bedroom, 1-bathroom condo, offering 800 sq. ft. of bright and inviting living space. As a corner unit, natural light floods the home, while the stunning north-facing views provide a peaceful backdrop. Enjoy modern finishes throughout, a functional open-concept layout, and ample storage space. This well-maintained building includes all utilities in the monthly fees for stress-free living. Additional perks include 1 underground parking spot and a locker for extra convenience. Ideally located in the Erin Mills community of south-central Mississauga, close to transit, shopping, and dining, this move-in-ready home is perfect for first-time buyers, downsizers, or investors. (id:59911)
Royal LePage Burloak Real Estate Services
28 Cosmo Court W
Brampton, Ontario
Welcome to 28CosmoCourt,Bramptonan elegant haven in ValesofCastlemore, peacefully set beside MaggiePond. Designed for extended living, it offers 4+4 bedrooms and 3 kitchensone on the main level and two fully selfcontained suites below, each with its own entrance. Enjoy refined comfort upstairs while earning income or accommodating loved ones downstairs. The showpiece chefs kitchen dazzles with quartz counters, a striking backsplash, and an expansive island, complemented by a sunlit breakfast nook overlooking the pond. Elevated touches include wideplank hardwood, large porcelain tiles, and artful pot lighting. The tranquil primary retreat boasts a custom walkin closet and spainspired ensuite. Recent upgrades: energy saving windows and a durable metal roof. (id:59911)
Right At Home Realty
401 - 160 Canon Jackson Drive
Toronto, Ontario
Welcome Home to Suite A401! This stunning Daniels Keelesdale Phase 1unit less than 3 years old and offers a beautifully designed living space. With abundant natural light, a generous-sized bedroom and den, and an exclusive private balcony with a great view, this unit is perfect for entertaining. The open concept layout of this condo creates a spacious and inviting atmosphere. You'll also appreciate the convenience of ensuite laundry and the stylish wide plank laminate floors that add a touch of elegance to the space. Located just a few minutes' walk away from the future Eglin ton LRT, this condo offers easy access to transit, making your daily commute a breeze. Additionally, its proximity to the401/400highways and many local amenities further enhance the convenience and desirability of this community. With all these features and benefits, this move-in ready unit is an excellent choice for anyone looking for a vibrant and in-demand place to call home. (id:59911)
RE/MAX Excellence Real Estate
2622 - 30 Shore Breeze Drive
Toronto, Ontario
**Amazing Opportunity To Own At Iconic Eau Du Soleil Sky Tower By Empire Communities!** Make Your Dream Of Luxury Living @ Mimco's Waterfront A Reality In This Stunning & Spacious 1 Bedroom Unit On High 26th Floor**Open Concept Boasting 9 Feet Smooth Ceilings & Engineered Hardwood Flooring**Walk Out From Living & Primary Bedroom Onto Expansive Wrap Around Balcony With Unobstructed West Views Of City** Relax & Enjoy Your Evenings With Sunset Views**Functional Kitchen Equipped With Full Size Stainless Steel Appliances & Granite Counter Top**Recently Painted, Updated Custom Closets In Front Foyer & Bedroom**Blackout Blinds**1 Underground Parking & Locker Included** Endless Resort Amentities - 40,000 Sqft of Combined Indoor & Outdoor Amenity Space** 24 Hrs Concierge, Saltwater Indoor Pool W/Hot Tub & Sauna, Expansive Gym W/Weight Training Area, CrossFit Area, Cycling Room, Yoga Room & Pilates Room, Entertain Guests In Party Room, Games Room, Theatre Room, Rooftop Lounge/Terrace W/ BBQ & Well Apppointed Guest Suites, Pet Wash Stattion, Kid's Playroom** Highly Sought After Waterfront Location - Mins To Highway, Public Transit & Go Transit, Groceries, Banks, Restaurants, Shopping.....* Move In & Enjoy Summer On Waterfront Parks & Trails** (id:59911)
RE/MAX Real Estate Centre Inc.
10 Stephanie Lane
Barrie, Ontario
MODERN COMFORTS & OVER 2,200 SQ FT OF LIVING SPACE IN THE HEART OF SOUTH BARRIE! Step into comfort and convenience in this beautifully maintained all-brick bungalow nestled on a quiet, family-friendly street in Barrie’s desirable south-end Painswick neighbourhood. Enjoy walking distance to schools, Madelaine Park, and the expansive Painswick Park featuring pickleball courts, playgrounds, and open green space. Daily essentials, restaurants, and shopping on Mapleview Drive are just minutes away, and downtown Barrie’s vibrant waterfront, trails, and beaches can be reached in just 15 minutes. Commuting is a breeze with easy access to the Barrie South GO Station and Highway 400. Built in 2003, this home offers timeless curb appeal, parking for six including a double garage with inside entry, and a fully fenced backyard with a large deck perfect for hosting or relaxing outdoors. Inside, with over 2,200 square feet of finished living space, the main floor showcases an open-concept living and dining area, a cozy kitchen with a breakfast nook, and a sliding walkout to the backyard. The primary suite features a generous closet and private 3-piece ensuite, while the main bath offers an accessible walk-in tub and shower. Main floor laundry adds everyday convenience, while the versatile basement offers a family room with a movie projector, bar area, cold cellar, and a rough-in for a future bathroom. Notable features include a central vacuum system, pot lights, a newer hot water tank, sump pump, Google NEST, and recent updates to the roof, furnace, and A/C for added comfort and peace of mind. A rare opportunity to enjoy relaxed living with all the amenities of south Barrie right at your doorstep, don’t miss your chance to make it your #HomeToStay! (id:59911)
RE/MAX Hallmark Peggy Hill Group Realty Brokerage
17 Yellow Pine Road
Brampton, Ontario
Welcome to your dream home nestled in the heart of Castlmore! This exquisite 4 + 1 bedroom, 6 washroom residence offers a perfect blend of luxury, space, and functionality, making it the ideal setting for families looking to grow and thrive. With generous living spaces throughout, this home boasts a well-thought-out layout that maximizes comfort and style. The heart of the home features a gourmet kitchen equipped with high-end appliances, ample cabinetry, and a large island perfect for culinary enthusiasts and family gatherings. Retreat to the expansive primary suite, which includes a private oasis with a his and hers closet, ensuring ample storage and organization along with three additional well-sized bedrooms provide plenty of room for family members or guests, each paired with easy access to beautifully designed bathrooms Enjoy the ultimate entertainment experience in the finished basement, featuring a recreation area perfect for movie nights, game days, or family gatherings. The basement spacious includes a separate entrance from the builder, offering potential for an in-law suite. No more morning rush hour! This home features six stylishly appointed washrooms, ensuring convenience for the entire family. Situated on a ravine lot, the backyard offers no houses behind, ideal for outdoor entertaining or peaceful relaxation. With a total of 7-car parking capacity, accommodating guests or multiple vehicles will never be an issue . This beautiful home is situated right behind a reputable school, providing easy access to education and a safe environment for your children. Castlmore is known for its welcoming neighborhoods and amenities, making it a perfect place to raise a family. This property has been lovingly maintained by its original owners, showcasing pride of ownership and a sense of community. (id:59911)
RE/MAX Gold Realty Inc.
3105 Cawthra Road
Mississauga, Ontario
Rare Opportunity to purchase a shovel ready approved townhouse site in Mississauga. Registered Plan 43M-2169 allowing 6 townhouses. Close to commercial and local shopping, proximity to the latest high-end fashion and urban trends. Commuting is both efficient and effortless with direct access to the Mississauga GO station and TTC terminals, meaning connection across the GTA and to the nearby Sheridan College campus is a favourable reality. Living central to the best shopping centres in the metropolitan area comes with its own perks. Indulge in the endless selection of brand name and local attractions available to fulfill your every need with Square One just moments away. This location is just as easily the place to be for nature enthusiasts, with lush parks, outdoor recreation and local features spanning in every direction. (id:59911)
Intercity Realty Inc.
6-8 John Street
Toronto, Ontario
A unique freestanding corner lot excellent income property with constant Cash Flow consisting of 2+1 commercial and two 2-bedroom apartments at upper level and Two Parking spaces at rear . Fully leased with stable tenants, never been vacant, located at a busy intersection with exceptional public transit (TTC, GO, LTR oncoming, etc.) at doorstep and 400,401,427 Hwy access, great exposure in rapidly growing Weston surrounded by residential developments. Great cap rate with oncoming raises. Separate metered hydro, New high efficiency furnace and tankless water heater, Newer Roof. One of the seller's is Real estate agent. Unique FREESTANDING Property With Two attached Buildings With Separate Civic Addresses, live in one unit and collect constant cash from the other units. (id:59911)
Vanguard Realty Brokerage Corp.
Homelife Maple Leaf Realty Ltd.
12097 6th Line Nassagaweya Line
Milton, Ontario
PRIME LOCATION, BEAUTIFUL LIVING COUNTRYSIDE PROPERTY 44.9 ACRE FARM WITH 30 ACRES (APPROX.) WORKABLE AND PRIVATE TRAILS. WELL MAINTAINED 5 BEDROOM 2 STOREY HOME WITH SEPARATE LIVING/FAMILY, BREAKFAST AREA & FENCED IN GROUND HEATED POOL. UGRADED WITH VINYL SIDINGS (2016), ALL WINDOWA (2016), METAL ROOF (2017) AND MUCH MORE. EASY ACCESS TO HWY401/TORONTO, MINUTES TO MILTON, GUELPH AND GEORGTOWN. DO NOT MISS THIS OPPORTUNITY. (id:59911)
Homelife Maple Leaf Realty Ltd.
