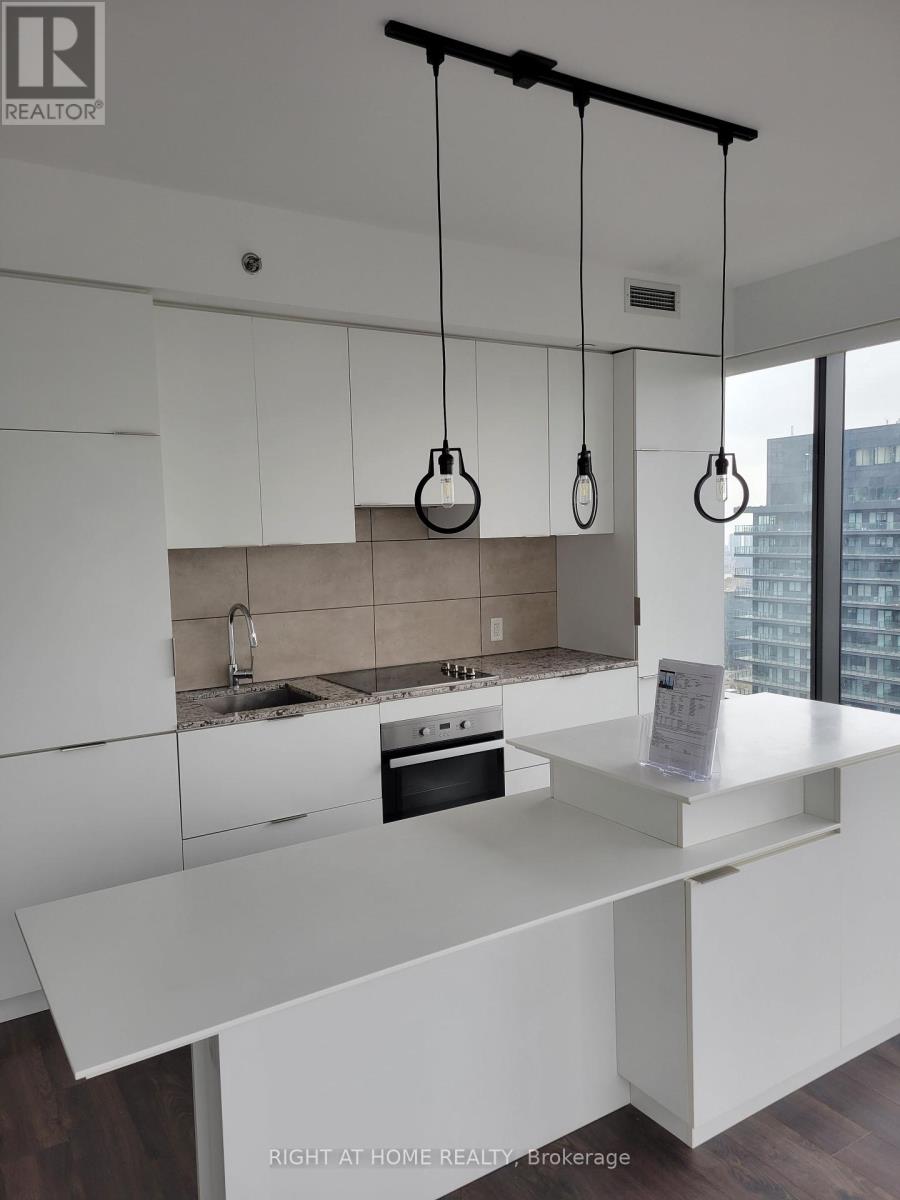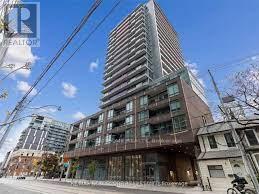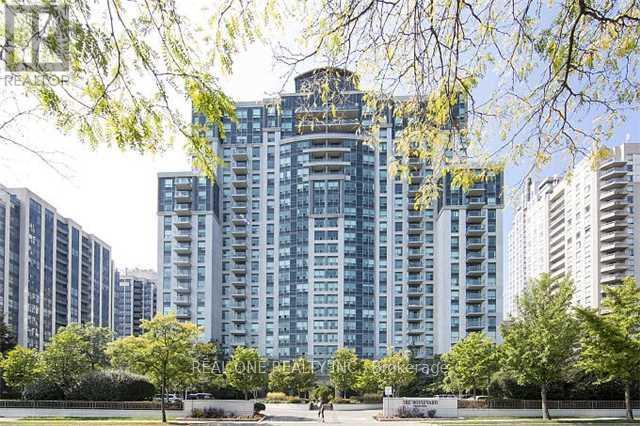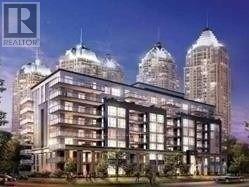106 Highland Crescent
Toronto, Ontario
Most Sought After Neighborhood Of York Mills And Bayview On Most Sought After Crescent - Welcome To Highland! Outstanding Custom Residence Defined By Fine Craftsmanship, Discerning Style & Functionality. Vast Tree-Lined Property At Coveted Address In Exclusive South York Mills Enclave. Designed For Gracious Living & Entertaining W/ Luxury Appointments & Superb Attention To Detail. Stately Entrance Hall Impresses W/ Two-Storey Cathedral Ceilings, Circular Staircase, Crown Moulding & Oak Floors. Elegant Living Room Presents French Country Fireplace W/ Marble Surround, Herringbone Oak Floors & South-Facing Bow Windows. Formal Dining Room W/ Adjoining Servery. Exemplary Gourmet Kitchen Renovated In 2013 W/ Custom Soft-Close Cabinetry, Oversized Central Island, Walk-Out To Backyard Retreat, Sunlit Breakfast Area & Best-In-Class Appliances. Warm & Inviting Open Concept Family Room W/ Custom Entertainment Center & Fireplace. Distinguished Main Floor Office W/ Bespoke Wood Paneling Throughout. Remarkably Spacious Primary Suite Featuring 2 Walk-In Closets & Spa-Like 5-Piece Ensuite 2013 W/ Marble Finishes, Heated Floors & Soaking Tub. Second Bedroom W/ Walk-In Closet & 5-Piece Ensuite W/ Soaking Tub. Bright Third Bedroom W/ Large Walk-In Closet & 4-Piece Ensuite. Dual Primary Bedrooms 4 A Multi-Generational Family Or Adult Child W/ Abundant Storage. Lower Level Presents Extraordinary Scale For Entertaining, Cozy Movie Room W/ Wood-Burning Fireplace & Full Bathroom. Spectacular Backyard Oasis W/ Expansive Barbecue-Ready Deck, Gardens, Mature Trees & Unobstructed Sunlight. Graceful Street Presence Showcasing Tumbled Brick Masonry, Meticulous Landscaping & Soaring Pine Trees. Unparalleled Location Near St. Andrews-Windfields, Minutes To Top-Rated Schools, Granite Club, Golf Courses, Parks, Transit & Major Highways. The Ultimate In Lavish Family Living. (id:54662)
RE/MAX Realtron Barry Cohen Homes Inc.
310 - 38 William Carson Crescent
Toronto, Ontario
Welcome to Hillside at York Mills - a private, gated community nestled within a serene and coveted neighborhood. From the moment you enter this distinguished enclave, you'll feel the luxury and exclusivity. This rarely available one-bedroom plus den unit, with private ravine side views, provides the perfect blend of tranquility and city living. Bright and spacious layout features open concept living and dining room with walk out to a private balcony. The kitchen boasts stone countertops, plenty of storage and a laundry nook with washer and dryer. The oversized primary bedroom features a large walk in closet and overlooks mature trees, providing privacy. The separate and spacious den can be used as a second bedroom or a private home office. Luxurious and stylish finishes include stone countertops, cove ceilings, crown moulding, California shutters and a fireplace. Includes one parking space and one locker. Hillside is a very well-maintained low-rise complex and offers exceptional amenities including 24-hour concierge, indoor pool, gym, putting green, party room and guest suite. Maintenance fees include utilities and high-speed internet. Pet-friendly building with restrictions. Don't miss this opportunity to live in an upscale community conveniently located close to shops, restaurants, services, top schools and golf course. Steps to subway and transit and easy access to 401. Please note that some photos have been virtually staged. Property and inclusions are being sold "as is, where is" (id:54662)
Orion Realty Corporation
4108 - 5 St Joseph Street
Toronto, Ontario
Luxurious panoramic view condo in downtown, 1+Den with Modern & Historically designated building. Spacious 713 sq. ft W/ open concept layout. Miele Built-in Fridge. Clean vacant condition. Den is a separate RM with a good view. Modern Kitchen, Excellent location, steps to Wellesley Subway Station, U of T, Ryerson, Bloor St Shopping & Restaurant. (id:54662)
Right At Home Realty
504 - 120 Parliament Street
Toronto, Ontario
Beautiful Bright and Open Concept 2 Bedr.+Den Condo at Adelaide and Parliament St. 2 Baths, Ensuite 4 Pieces in Primary Bedr. Living Rm, Dining Rm, and Kitchen Rm are Combined and Open Concept with dimensions:3.14m length and 5.23 width. Excellent Building Amenities: Concierge, Rec Rm, Include Gym, Yoga Room, Party Room, Outdoor Patio & Unbelievable Rooftop Terrace With BBQ, Sundeck, George Brown College, Hospitals, Distillery District, St. Lawrence Market, Financial District, Dvp/Gardiner, Streetcars And Subway TTC System. (id:54662)
Right At Home Realty
312 - 208 Queens Quay Street W
Toronto, Ontario
Super condo in centre of downtown Toronto with lake view. This condo consists of 1 bedroom, 1 den, a solarium and 2 bathrooms. There is hardwood floors in bedroom and solarium. Marble floor in kitchen, bathroom, hallway & foyer. Unit is being leased furnished. All utilities included. **EXTRAS** Heated pool, sauna, exercise room, billiard room, party room, guest suites and more. Condo within walking distance to Rogers Centre and Harbourfront. (id:54662)
Ipro Realty Ltd.
1109 - 188 Doris Avenue
Toronto, Ontario
853 square feet as per MPAC, Spacious 2-bedroom unit, offers a breathtaking skyline view that combines the lush greenery of trees with the charming rooftops of low-rise houses, creating a serene yet urban panorama, filled with natural sunlight. 2 washrooms, renovated kitchen, smooth ceiling, new LED lights, new laminate floor in bedrooms, hardwood floor in living room, fresh painting. Prime location in centre of North York, short walk to North York Centre subway station Loblaws, close to schools, park, library, art centre, community centre, shopping centre, etc, quick access to HWY 401. Don't miss the opportunity to own it! Parking spot at P3, #50. (id:54662)
Real One Realty Inc.
420 - 251 Jarvis Street
Toronto, Ontario
Tremendous Value. Welcome To Dundas Square Gardens. This Luxurious Well Maintained One Bedroom One Bathroom Condo Is Located In The Heart Of Downtown Toronto. Unit Offers Plenty Of Upgrades, Walk In Shower, 9 Ft Ceilings, Mirrored Closet Doors, Unobstructed West Views With Private Balcony. Unit Is In Move-In Ready Condition & Steps To Toronto Metropolitan University, Eaton Centre, Subways & Hospitals. Unit Offers A Modern Functional Design With Stainless Appliances, Quartz Counter, Open Concept Layout With Magnificent Lifestyle Amenities: 24/7 Concierge, GYM, Outdoor Pool, Guest Suite, Rooftop Terrace, Party Room & Bar Overlooking Downtown, Front Door TTC & Much More. Ideal For Young Professionals Or Students (id:54662)
RE/MAX Ultimate Realty Inc.
17 Warren Road
Toronto, Ontario
Nestled on a 50 x 150-foot lot, this inviting 3-storey residence is ideally situated in the highly desirable South Hill, steps from shops, restaurants, parks and premier private schools. Sunlight bathes the 6-bedroom, 4-bathroom home, with the main floor and lower level thoughtfully designed for family living. The chef's kitchen boasts a 48-inch 6-burner range, wine fridge, and an island with two sinks, perfect for hosting gatherings, and enjoying the best family time. French doors seamlessly connect the living space to the outside, offering a luxurious and effortless indoor- outdoor flow, ideal for entertaining guests. The primary suite is a retreat unto itself, featuring a Juliet balcony, spacious walk-in closet, and a spa like 5-piece ensuite with a double steam shower. With its versatility and amenities, this expansive family home caters to the needs of any discerning buyer. (id:54662)
Chestnut Park Real Estate Limited
420 - 251 Jarvis Street
Toronto, Ontario
Welcome To Dundas Square Gardens. This Luxurious Well Maintained One Bedroom One Bathroom Condo Is Located In The Heart Of Downtown Toronto. Unit Offers Plenty Of Upgrades, Walk In Shower, 9 Ft Ceilings, Mirrored Closet Doors, Unobstructed West Views With Private Balcony. Unit Is In Move-In Ready Condition & Steps To Toronto Metropolitan University, Eaton Centre, Subways & Hospitals. Unit Offers A Modern Functional Design With Stainless Appliances, Quartz Counter, Open Concept Layout With Magnificent Lifestyle Amenities: 24/7 Concierge, GYM, Outdoor Pool, Guest Suite, Rooftop Terrance, Party Room & Bar Overlooking Downtown, Front Door TTC & Much More. (id:54662)
RE/MAX Ultimate Realty Inc.
29 Parmbelle Crescent
Toronto, Ontario
Dream lot LITERALLY steps to the exclusive Donalda Golf and Country Club. Live in and enjoy now, expand or build your dream home later. Rarely offered on Parmbelle Cres, this 87 x 122 foot lot is nestled in a serene country-like setting. Meticulously maintained home with four bedrooms, three baths, separate family room, open concept chefs kitchen, separate living and dining. White Oak flooring, two fireplaces, double garage and multi car driveway. Show with confidence...You're in for a pleasant surprise! On one of the best streets in the neighborhood. **EXTRAS** White Oak Flooring, lots of built-ins for storage, kitchen with centre island. Two fireplaces, 200 AMP service, EV Charger in two car garage. (id:54662)
Forest Hill Real Estate Inc.
702 - 17 Kenaston Gardens
Toronto, Ontario
Sought-After Luxury Condo In Prime Bayview Village Area. Next To And Overlooking Roof Top Garden, 61 Sq ft Open Balcony. Bright & Spacious. Walking Distance To Subway, Bayview Village And YMCA. Close To Hwy 401, Restaurants And All Amenities. (id:54662)
Harvey Kalles Real Estate Ltd.
1405 - 50 Ann O'reilly Road
Toronto, Ontario
Quality Luxury Condo Built By Tridel. 9' Ceiling, Great Open-Concept Layout. Large Windows. Laminate Throughout. Corner Unit, South East Facing. Very Bright. Modern Kitchen. Quartz Countertop Free Unlimited Ignite Internet 500 Mbps. Close To All Amenities: 404/401, Fairview Mall, Library, Don Mills Subway, Supermarket, Restaurants. (id:54662)
RE/MAX Crossroads Realty Inc.











