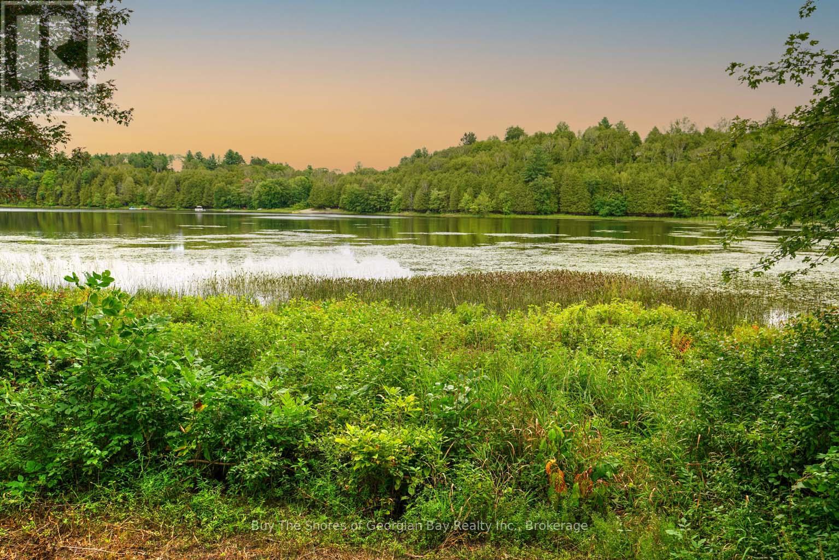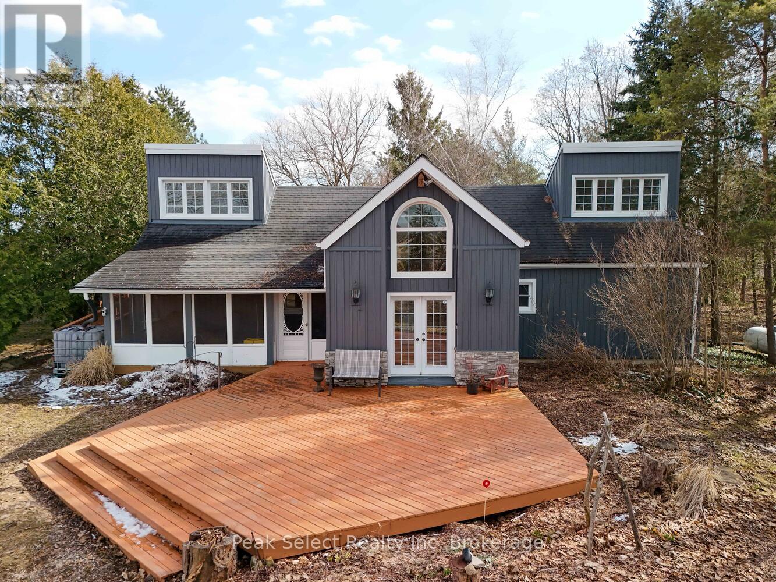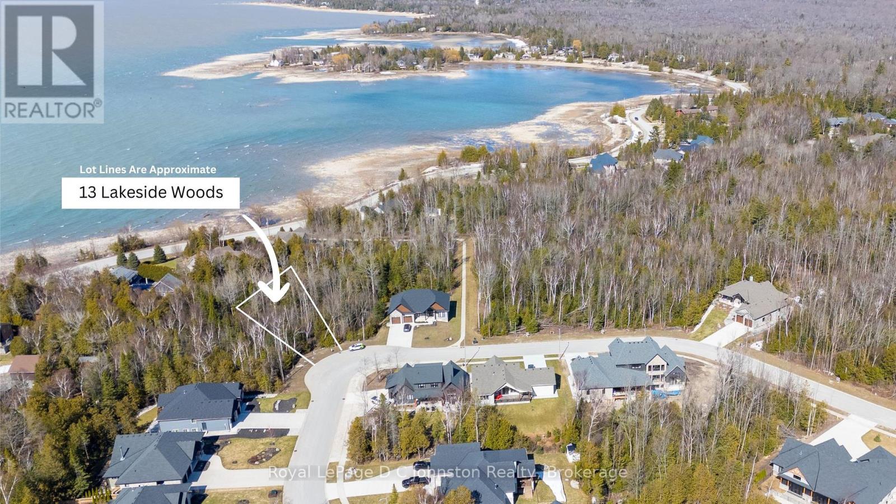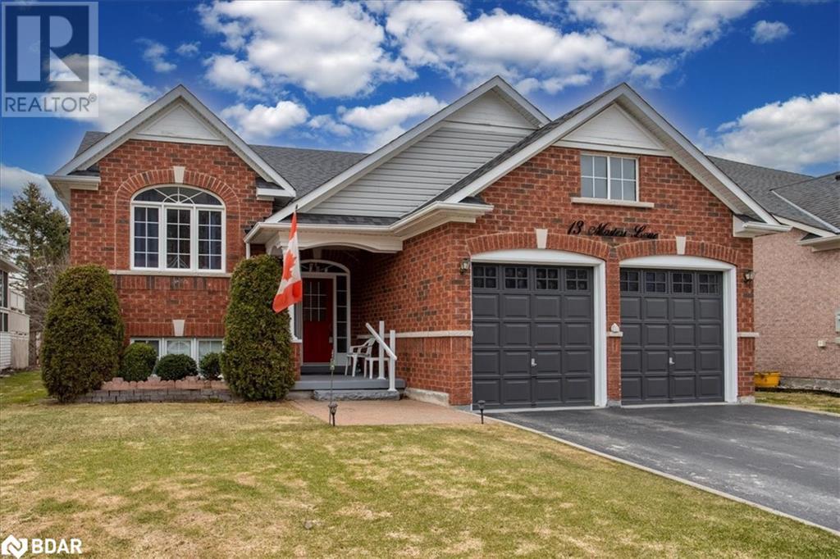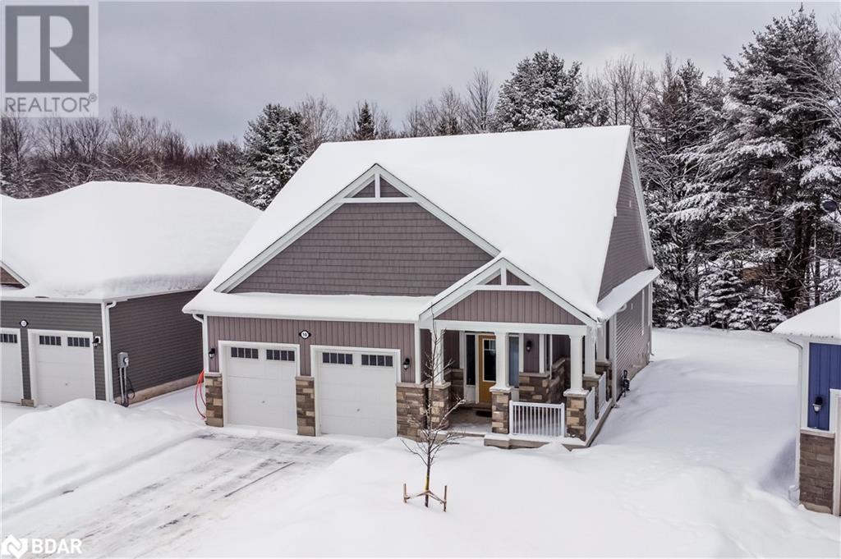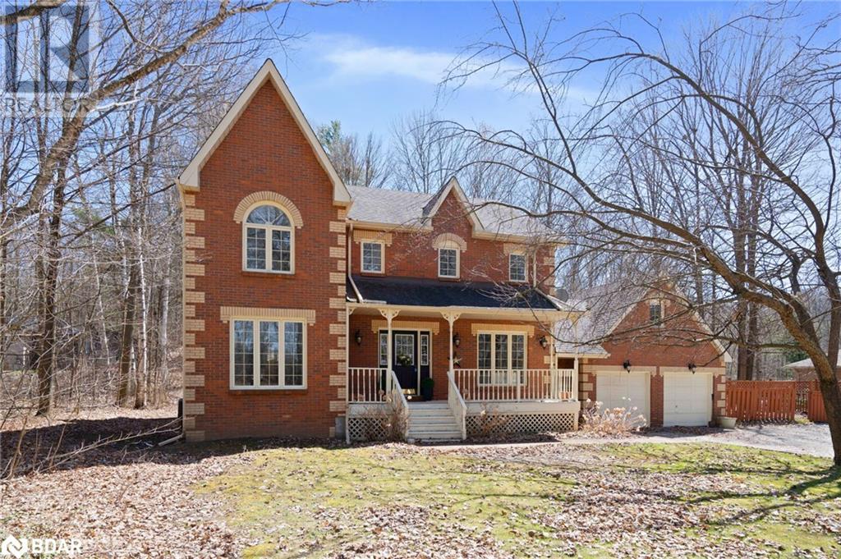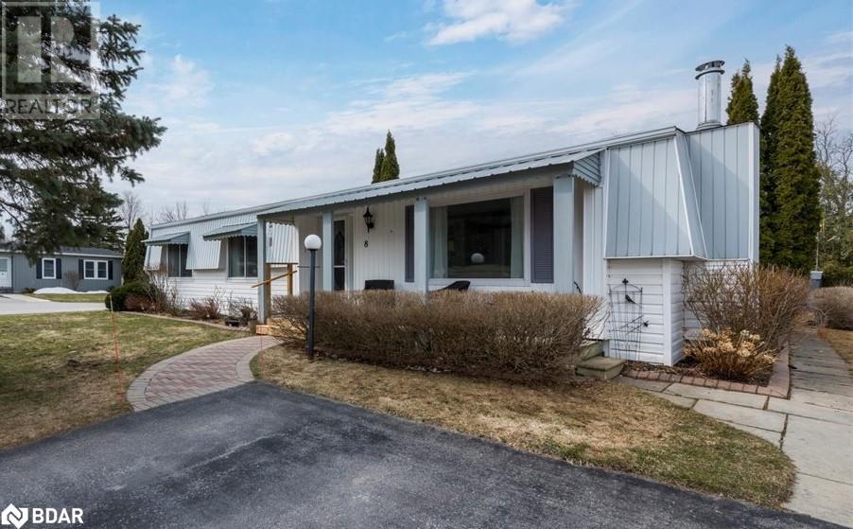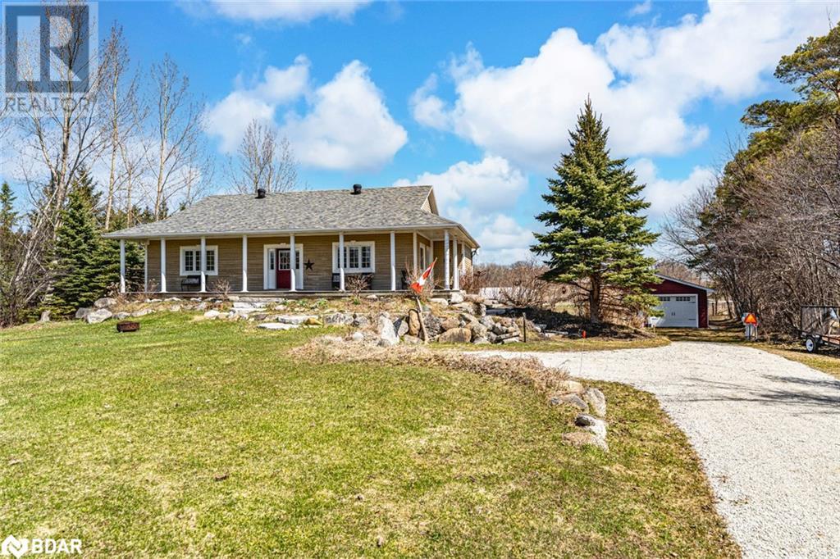142 Harewood Avenue
Toronto, Ontario
Ready To Move In The Entire Detached House For Rent In The Heart Of The Cliffcrest Village Area. The Specious 4+1 Bedrooms & 2 Full Washrooms, Features Main Floor With A Large Living Room, Large Eat-In-Kitchen, 2 Bedrooms And 1 Full Washroom And The Upper Floor Features 2 Large Bedrooms, 1 Full Washroom, Hardwood Floors Throughout, Finished Basement With Separate Entrance Includes 1 Huge Family/Rec Room And 1 Extra Bedroom. Ideal For One Large Family Or 2 Small Families And Working Professionals. Huge Backyard To Enjoy During Spring & Summer Days. Oversized Driveway For 4 Car Parking. Located Next To High Ranked R H King High Schools, Anson Park Public School, Shopping, Go Transit, TTC, Parks, Grocery, Bank, Minutes To The Lake Ontario! Tenants Pays All Utilities. (id:59911)
Homelife/future Realty Inc.
410 - 278 Bloor Street E
Toronto, Ontario
Suite 410 is a rare 3-bedroom residence in the coveted North Tower of one of central Torontos most distinguished addresses, renowned for its high standards and welcoming community.Perched above the Rosedale Ravine and set back from Bloor Street, this suite offers a perfect balance: peaceful, tree-lined views with the convenience of vibrant urban living. Walk to Yorkvilles shops, cafes, cinema, museums, and the University of Toronto. Subway access and green spaces are just steps away.Offering over 2,000 sq. ft. of interior space, the suite lives like a bungalow. A coffered-ceiling gallery hall leads to bright, beautifully proportioned principal rooms. The sunlit living room, framed by south and east-facing windows, opens to a charming sunroom with walkout to a south-facing balcony overlooking lush greenery. The formal dining room is ideal for elegant entertaining, while the updated kitchencomplete with a breakfast areaenjoys ravine views.The private bedroom wing features a generous primary suite with south-facing city vistas, a 4-piece ensuite with soaker tub, and a walk-in closet. The second bedroom, currently arranged as a spacious office, shares the same sunny exposure. A third bedroom, set apart for privacy, enjoys tranquil ravine views to the north.Perfectly positioned on the fourth floor with picturesque treetop outlooks, this home offers an ideal opportunity for downsizers or those seeking single-level living with distinct, well-appointed spaces.Additional features include two parking spaces and an oversized storage room. Residents benefit from 24-hour security and a full suite of amenities: an indoor pool overlooking the ravine, hot tub, plus sauna, gym, library, party and board rooms, bike storage, and ample visitor parking. Two pets per unit are permitted.A rare offering in a meticulously maintained, friendly and iconic building. (id:59911)
Chestnut Park Real Estate Limited
44 - 1088 Ashgrove Trail
Frontenac, Ontario
Approximately 1/2 Acre building lot on Garrison Lake next to hundreds of acres of common grounds. Excellent for Winter enthusiasts, hiking snowshoeing, etc. All parties to verify requirements with township regarding building a home, mobile home or R.V. and all permitted uses. Excellent access off major highway. The private road is maintained year round for trouble free access to the property. (id:59911)
Buy The Shores Of Georgian Bay Realty Inc.
4903 Whalen Line
Lucan Biddulph, Ontario
Your perfect country retreat awaits! Escape to the serenity of this charming bungaloft nestled on 1.169 acres of picturesque wooded land. Conveniently located on a paved road, this peaceful property offers a quick commute to London and St. Marys. The thoughtfully designed bungaloft feature two cozy bedrooms and a full bathroom, perfectly positioned to frame an open-concept living, dining and kitchen area. The main floor also includes a laundry room and a delightful sitting area at the back of the home, where natural light pours in, creating a warm and inviting atmosphere. Upstairs the spacious loft offers endless possibilities. Whether you envision it as a playroom, office or additional bedrooms, this versatile space is only limited by your imagination. With custom railings, dormer windows that bring in even more natural light and a stunning view of the main floor the loft is an exciting opportunity to make it your own. The unfinished basement provides ample storage and open space, ready for your personal touch. Outside you will find plenty of parking, expansive gardens to explore and your very own wooded area for adventures and tranquility. Whether you're relaxing at home or enjoying the beauty of the outdoors, this property offers the best of country living with the convenience of being close to the city. Book an appointment and come see for yourself. (id:59911)
Peak Select Realty Inc
13 Lakeside Woods Crescent
Saugeen Shores, Ontario
This fabulous 1/2 acre building site in beautiful Lakeside Woods is one of the last lots available to build on in this development. It offers an idyllic, treed location just steps to the beautiful shoreline of Lake Huron. Lakeside Woods is a neighbourhood designed with architectural guidelines and tree retention plans to ensure the perfect setting for your dream home. Spend endless hours hiking, cross country skiing or snowshoeing on the Woodland Trail system just outside your front door! You can also enjoy the ever-changing views of great Lake Huron from a paved cycling and walking trail that extends along the shore between Port Elgin and Southampton. This large pie shaped lot measures 24000 square feet. Services available include: municipal water, natural gas, electricity, fibre optic high speed Internet, and telephone. A septic system will be required. (id:59911)
Royal LePage D C Johnston Realty
13 Masters Lane
Wasaga Beach, Ontario
Welcome to 13 Masters Lane, a stunning home nestled in the heart of a prestigious golf course community in Wasaga Beach. Ideally located just moments from the clubhouse, provincial park, and the world-famous beach, this home offers the perfect blend of relaxation and recreation. Featuring 3 spacious bedrooms and 3 full bathrooms, including a luxurious primary ensuite with a walk-in closet, this home is designed for both comfort and convenience. The main floor boasts a large foyer with garage access and main floor laundry, adding to the home's practicality. A versatile bonus room can be used as a formal dining space, home office, cozy den, or even converted into a third main-floor bedroom to suit your needs. Downstairs, the finished basement offers excellent in-law potential with ample storage space and room for additional living arrangements. Recent updates, including a new furnace, ensure efficiency and comfort year-round. Outside, the home shines with beautiful landscaping and fantastic curb appeal, creating a welcoming atmosphere for guests and family alike. This is a rare opportunity to own a home in one of Wasaga Beach's most desirable neighborhoods—don't miss your chance to make it yours! (id:59911)
Exp Realty Brokerage
10 Dyer Crescent
Bracebridge, Ontario
3 Bed 3 bath Mattamy built bungaloft in desireable White Pines Community. Welcome to the Chestnut Model, Newly built and ready for your personal touches. 10 Minutes from Downtown core and loads of shopping. Close to Hospital and Muskoka Golf Club. Open Concept Kitchen with Loads of Cupboards and quartz countertops. Center Island for entertaining. Massive family/livingroom with vaulted ceilings and walkout to rear yard. Large bright windows. Master on Main level with 4 pc ensuite and 2nd bedroom with 4 pc semi-ensuite. Spacious laundry room with inside entry to double garage. 2nd level with 3rd bedroom with walk in closet and separate 4 pc bath. Unfinished lower level conveniently laid out for maximum use of space. Rough in for Bath in lower level. 200 amp service. High efficiency Lennox furnace. Sump pump with battery back up. Enjoy the small town feel of Bracebridge and all its amenities. Fishing, Snowmobiling, Hiking. Local shopping and minutes from the Muskoka River. Great place to start your homebuying or retirement at its finest. (id:59911)
Century 21 B.j. Roth Realty Ltd. Brokerage
1311 Snow Valley Road
Midhurst, Ontario
Nestled on a 1.09-acre lot and surrounded by natural beauty, this home offers the perfect blend of comfort, space, and lifestyle for families, hobbyists, or multi-generational living. Whether you're an outdoor enthusiast, a growing family, or seeking income potential, this property checks all the boxes. Ideally located just moments from Snow Valley Ski Resort, Vespra Valley Golf Course, and the Simcoe County Trails, you'll enjoy year-round recreation with Barrie’s amenities only minutes away. The home welcomes you with a charming covered front porch and a spacious foyer featuring a spiral staircase. Inside, you'll find a formal living room and large dining area for entertaining, plus a cozy family room with a wood stove for everyday comfort. The renovated kitchen is the heart of the home, featuring modern cabinetry, granite countertops, a dining area, and walkout to a large deck overlooking the in-ground pool—ideal for summer enjoyment. A main floor 3-piece bath, laundry, and side entrance lead to a 2-car garage with loft—perfect for a home office, teen space, or fifth bedroom. Upstairs are four bedrooms, including a primary suite with walk-in closet and 4-piece ensuite with soaker tub and shower. An updated main bath serves the additional bedrooms. The finished basement offers 9-ft ceilings, a spacious rec room, oversized fifth bedroom with large closet, and ample storage—ideal for guests or extended family. A standout feature is the detached garage/workshop with a tenanted apartment above—ideal for extended family or rental income. This added space offers flexibility and value. With brand-new windows (2024), and a long list of updates, and beautifully maintained grounds, this home is move-in ready and filled with potential. Your next chapter starts here. (id:59911)
RE/MAX Hallmark Chay Realty Brokerage
95 Collier Crescent
Angus, Ontario
WELCOME HOME! WONDERFUL 3 BEDROOM TOWNHOME IN ONE OF THE MOST DESIREABLE AREAS OF ANGUS. SITUATED ON A FAMILY FRIENDLY STREET THIS HOME OFFERS A VERY FUNCTIONAL OPEN CONCEPT LAYOUT. LARGE KITCHEN OVERLOOKS THE LIVING & DINING ROOM. THERE IS HARDWOOD IN THE HALLWAY AND LIVING AREA. CERAMIC IN WET AREAS. CONVENIENT INSIDE ENTRY FROM GARAGE & A 2 PIECE POWDER ROOM. WALK OUT TO YOUR PRIVATE FULLY FENCED BACKYARD BACKING ONTO TREED AREA. UPSTAIRS YOU WILL FIND 3 GENEROUS SIZE BEDROOMS AND A 4 PIECE BATH. THE LOWER LEVEL HAS A PROFESSIONALLY FINISHED REC ROOM PERFECT FOR MOVIE NIGHTS, HOME GYM OR OFFICE. THERE IS ALSO A ROUGH IN FOR A ADDITIONAL BATHROOM. (id:59911)
Right At Home Realty Brokerage
8 Bonavista Arm
Innisfil, Ontario
Welcome to this popular and well-maintained Monaco modular home. Located in the vibrant adult community of Sandycove Acres south. Situated on a corner lot, this 2 bedroom, 2 bathroom layout has it all including a sunroom with a sliding door walkout to a covered deck. The exterior has interlock paving stone walkway to the front covered porch and a sizeable attached storage room at the rear. The large “U” shaped kitchen has plenty of storage and is adjacent to the open floor plan dining room and living room with wood burning fireplace. Newer forced air gas furnace and central air conditioner. Interior is painted a bright neutral colour with large windows. 2 car parking with easy access to the front door. Sandycove Acres is an adult lifestyle community close to Lake Simcoe, Innisfil Beach Park, Alcona, Stroud, Barrie and HWY 400. There are many groups and activities to participate in, along with 2 heated outdoor pools, community halls, games room, fitness centre, outdoor shuffleboard and pickle ball courts. New fees are $855.00/mo. rent and $181.80/mo. taxes. Come visit your home to stay and book your showing today. (id:59911)
Royal LePage First Contact Realty Brokerage
3705 County Road 124
Nottawa, Ontario
COUNTRY LIVING AT ITS BEST - WITH BLUE MOUNTAIN VIEWS, RURAL TRANQUILLITY MEETS EVERYDAY CONVENIENCE IN THE CHARMING VILLAGE OF NOTTAWA! Discover the beauty of rural living just minutes from convenience at this stunning bungalow, nestled on a private 1-acre lot with panoramic views of Blue Mountain and backing onto a peaceful horse farm. Located only 10 minutes from both Collingwood and Stayner, this home offers unbeatable access to golf, skiing, spas, beaches, and scenic trails—with Batteaux Creek Golf Club just a short walk away. The curb appeal is undeniable with a red front door, covered porch, wraparound deck, landscaped gardens including perennials, and a gravel driveway surrounded by mature trees. A detached heated 24x30 ft garage/shop with two parking spaces and ample driveway parking add to the functionality. Enjoy over 2,500 sq ft of finished living space with an expansive open concept kitchen, living, and dining area that flows seamlessly to the outdoors through a sliding glass walkout. The great room impresses with soaring cathedral ceilings and large windows showcasing the mountain views. The primary suite overlooks the serene backyard and offers a walk-in closet along with a 5-piece ensuite. The fully finished walkout basement offers 3 versatile rooms ideal for additional bedrooms or office space, a generous family room with soaring ceilings, and excellent in-law potential. Thoughtful features like in-floor heating on the main level, in-suite laundry, durable Maibec siding, and resin decking ensure durability and comfort. After enjoying the beauty of the countryside, unwind in the included hot tub and savour everything this relaxed lifestyle has to offer. A rare opportunity to live surrounded by nature, with every adventure and amenity just moments from your doorstep - don’t miss your chance to make this #HomeToStay yours. (id:59911)
RE/MAX Hallmark Peggy Hill Group Realty Brokerage
1 Olive Crescent Unit# 4
Orillia, Ontario
Welcome to this rarely offered, beautifully upgraded end-unit waterfront townhouse condo-a perfect retreat for professionals, young couples, downsizers, or those seeking a peaceful getaway. With views of Lake Simcoe, over $100,000 in thoughtful renovations, and a low-maintenance lifestyle, this move-in-ready home is as serene as it is sophisticated.Step inside to a spacious foyer with custom closet organizers, setting the tone for the clean and well-designed layout throughout. The chef-inspired kitchen was fully remodeled in 2017 and features granite countertops, sleek ceramic flooring, stainless steel appliances, and a functional breakfast bar with bonus storageideal for both everyday meals and entertaining.The open-concept living and dining space is equally impressive, with newer vinyl flooring, a cozy wood-burning fireplace, and sliding doors that lead to your private deck. Out back, enjoy peaceful mornings or stunning sunset views under your electric awning, surrounded by raised flower beds and a secure gated enclosure for added privacy.Upstairs, both bedrooms have been enhanced with new laminate flooring, and the renovated main bathroom brings spa-like tranquility to daily routines. The primary suite offers an electric fireplace, in-suite laundry, a fully renovated ensuite bath, and a private balcony with western lake views-imagine waking up to the water every morning.The fully finished lower level provides even more space to unwind, with a large rec room finished with hardwood floors, a third full 3-piece bathroom, and extensive built-in cabinetry for smart storage solutions. The attached garage includes a generous mezzanine loft, perfect for seasonal or hobby storage.Set in an exclusive 9-unit waterfront complex, this home is directly across from Kitchener Park25 acres of green space, tennis courts, a dog park, and scenic walking trails. You'll also love being close to marinas, shopping, downtown Orillia, and Casino Rama. (id:59911)
RE/MAX Hallmark Chay Realty Brokerage


