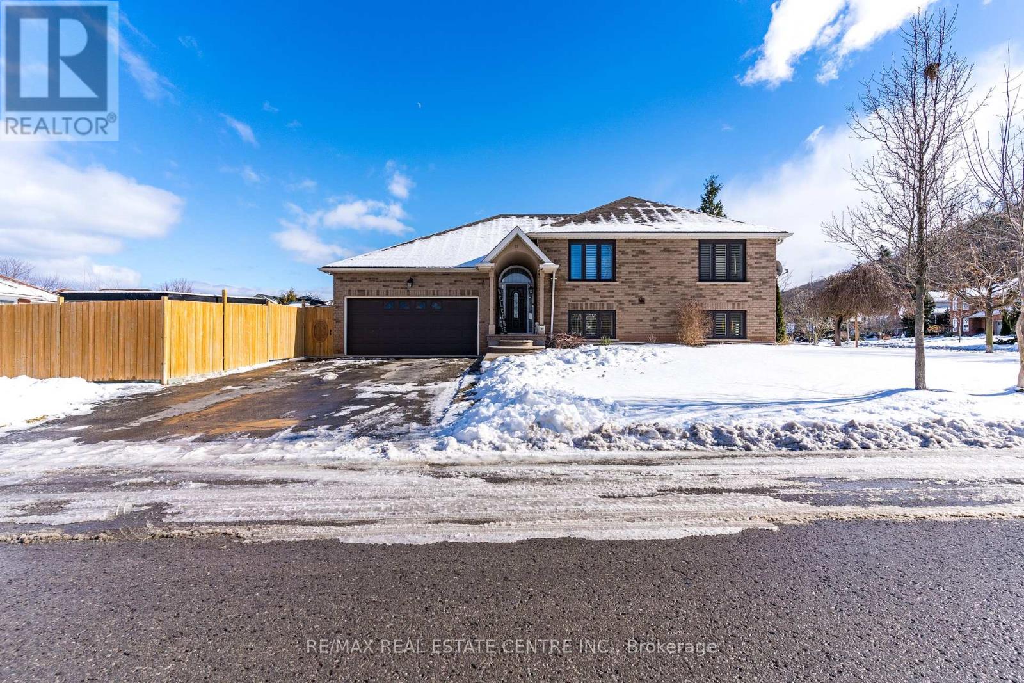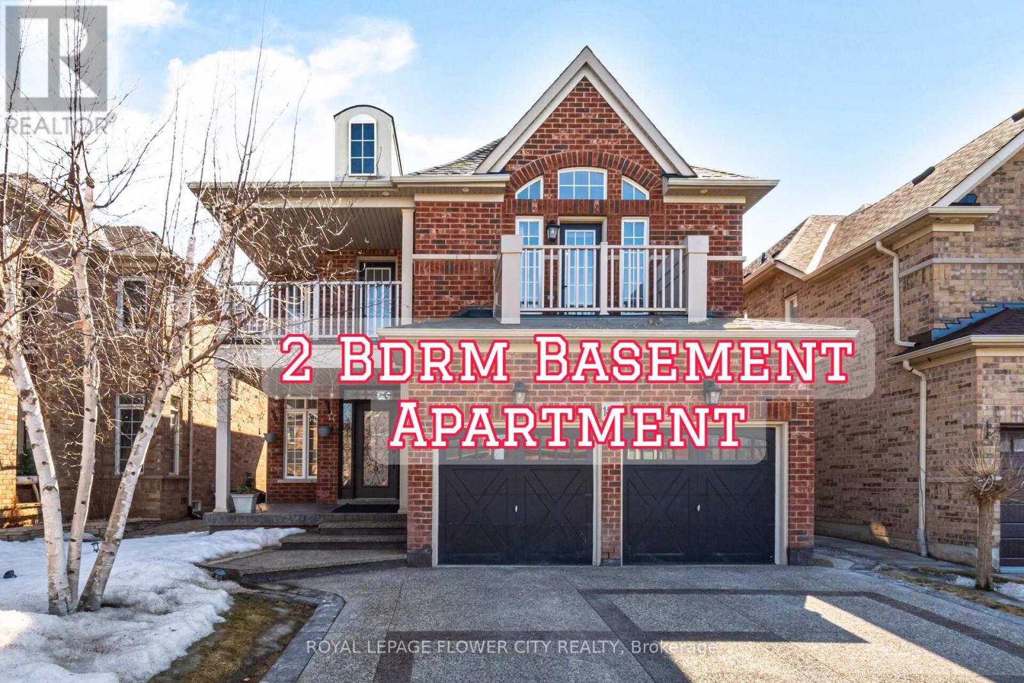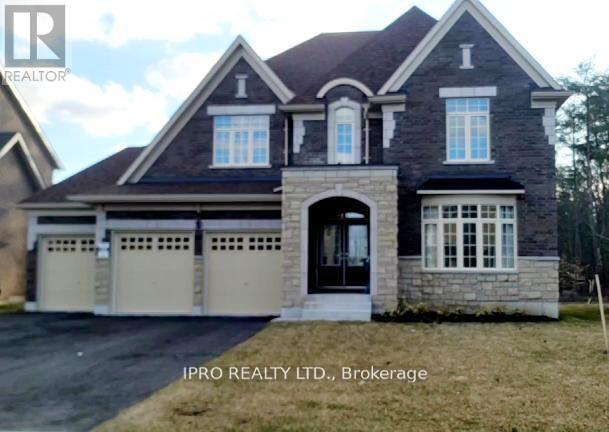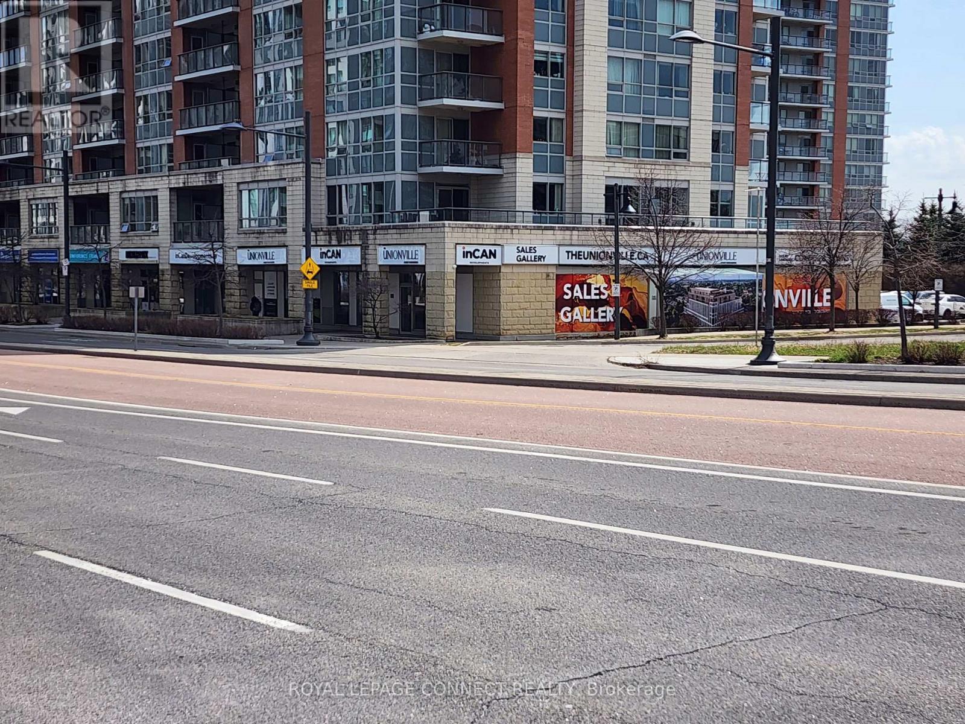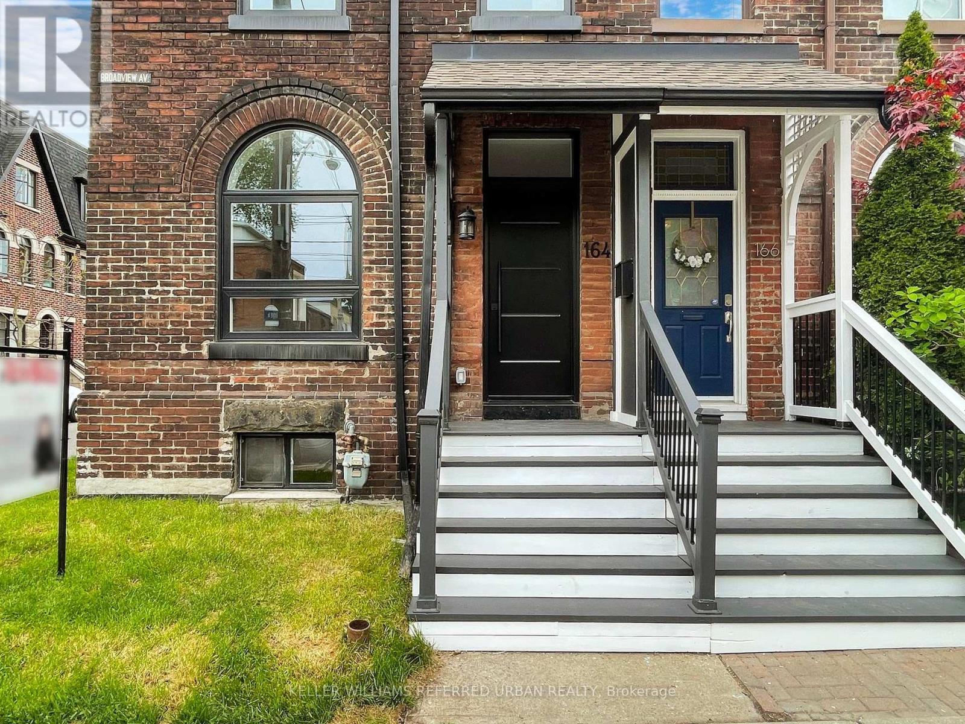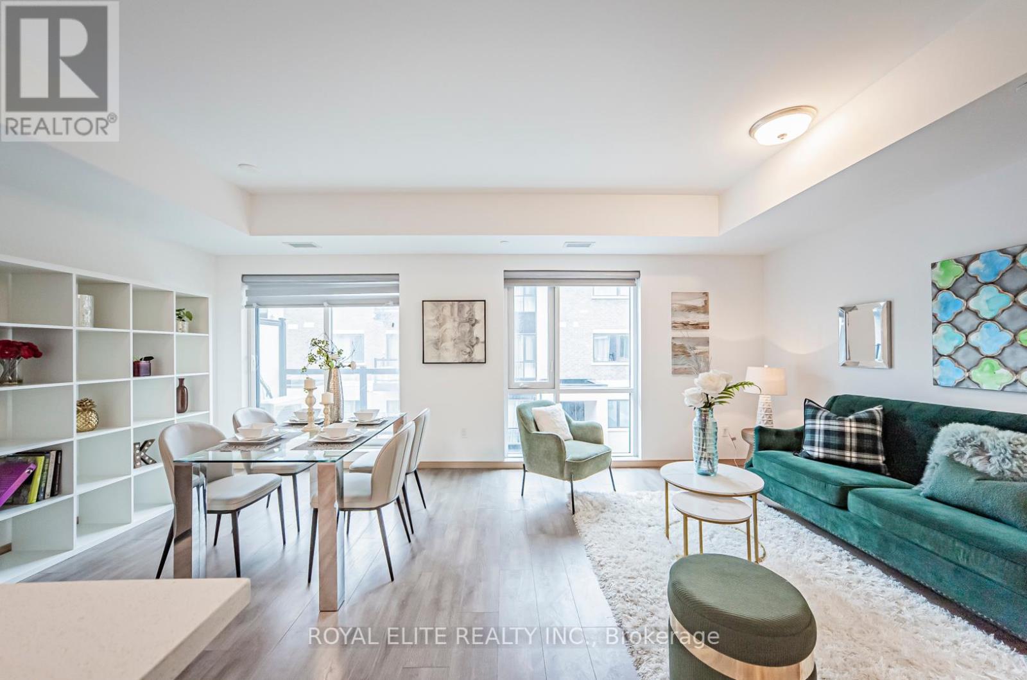4d - 45 Cedarhill Crescent
Kitchener, Ontario
Welcome to 45 Cedar hill Crescent, Unit 4D, A townhome that perfectly combines convenience, comfort, and style. This spacious 3-bedroom, two-level condo offers a wonderful blend of functionality and modern living. As you step inside, you'll immediately appreciate the open-concept layout, which creates a welcoming atmosphere perfect for both relaxing and entertaining. The heart of the home is the well-designed kitchen featuring a breakfast bar, ideal for casual meals or extra prep space. It flows seamlessly into a separate dining area, making it perfect for hosting family and friends. The primary bedroom is a standout, complete with a generous walk-in closet, offering plenty of storage space. The additional bedrooms are also a great size, perfect for family, guests, or a dedicated workspace. There's an open, multi-purpose area that's perfect for a home office or even a cozy reading nook, offering the flexibility you need to live and work with ease. This home is entirely carpet-free, with beautiful ceramic tile in the kitchen and bathroom, which not only adds to the sleek aesthetic but is also incredibly easy to maintain. Natural light pours into the space, creating a bright and airy atmosphere throughout the day. Step outside onto your private balcony, where you can enjoy a quiet moment or soak up the sunshine. With the added benefit of being just steps from a plaza and other essential amenities, everything you need is right at your doorstep. Whether your looking for a low-maintenance lifestyle or a welcoming space to call home, this condo townhouse offers it all convenience, comfort, and style (id:59911)
Save Max 365 Realty
91 Hedge Lawn Drive
Grimsby, Ontario
Welcome to Your Luxurious Dream Home with Stunning Escarpment Views! This exceptional 5-level sidesplit offers over 3,000 sq. ft. of elegant living space nestled under the escarpment, blending sophistication with modern conveniences. Featuring six spacious bedrooms and 4.5 beautifully renovated bathrooms, this home is perfect for large families or those who love to entertain. The two inviting living rooms and cozy family room provide ample space for relaxation and gatherings, while the custom chefs kitchen is a culinary enthusiasts dream, complete with a Sub-Zero fridge, premium appliances, extensive cabinetry, and generous countertop space. The primary suite serves as a luxurious retreat with its spa-like ensuite and towel warmer. The upper level includes a separate entrance, offering the flexibility to convert it into a private in-law suite with two bedrooms, a living room, a rough-in kitchen, and a four-piece bath. This home is designed for both comfort and convenience, featuring a brand-new sauna installed in 2023 for ultimate relaxation, high-quality California blinds throughout for privacy and style, and outdoor security cameras for added peace of mind. A fully equipped gym is ready to meet your fitness needs, while the water softener system ensures top-quality water throughout the home. The automatic sprinkler system keeps the front and side landscaping lush and vibrant year-round. This exquisite property combines luxury, comfort, and modern amenities in an unbeatable location. Dont miss the opportunity to make it yours! (id:59911)
RE/MAX Real Estate Centre Inc.
14432 Danby Road
Halton Hills, Ontario
Stunning 4-Bedroom Detached Home with 5 Washrooms & a 2 Bedroom Basement Apartment in Georgetown South! Over 3,000 Sqft of beautifully upgraded living space in this turn-key detached home, located in the highly sought-after Georgetown South community. The private, landscaped backyard features mature trees, a large shed, gazebo, stone patio, and flower beds perfect for entertaining or unwinding. The exposed concrete 3-car driveway extends to the rear of the home, offering ample parking and easy access. Curb appeal shines with detailed front landscaping and an embedded flower bed beside the driveway. Inside, enjoy an open-concept layout flooded with natural light and pot lights throughout. The chefs kitchen boasts built-in Jenn Air appliances, quartz countertops and backsplash, two-tone cabinetry, under-cabinet lighting, and a massive 4x8 island. The spacious family room features a custom electric fireplace. Upgraded 6-inch hardwood flooring runs throughout all bedrooms and common areas. The 2-bedroom basement apartment has a separate entrance, new laminate floors, a full kitchen, plus 2 bedrooms ideal for rental income or extended family. Over $150,000 spent in upgrades!!!!!! Walking distance to top-rated schools, grocery stores, restaurants, and coffee shops. Luxury, functionality, and location all in one. Just Move-In & enjoy!! (id:59911)
Royal LePage Flower City Realty
971 Cherry Court Basement Court
Milton, Ontario
Professionally Finished City-approved Legal Basement Apartment 02 Bedroom & A 3pc With Separate Side Entrance. Located in the highly sought area of Cobban of Milton. Full Of Daylight, Huge-size bedrooms with large windows, Open Concept Layout with Living & Dining Room and Den, Huge Kitchen With Lots Of Cabinets with soft close hardware, S/S Appliances, and Fully Glass Standing Shower with Quartz Countertop with tiles on the wall and floor, Separate Laundry for basement tenants, Ideally lots of space for a small Growing Family, 01 car parking space available. Tenant To Pay 30% of Utilities (Hydro, Gas, Water, Hot water tank). Walking distance to Primary and High Schools, Close To The Shopping Center, Freshco, Metro, TD, Scotia & BMO banks, restaurants, coffee shops, Shoppers Drug Mart & Pharmacies, and parks. Hurry up, don't delay! Won't Last Long. No smoking (strictly enforced). No pets due to health reasons of other occupants. (id:59911)
Sutton Group Realty Systems Inc.
30 Moreau Way
Springwater, Ontario
Beautiful 4 great size bed room 3 full garage home backs on to ravine no houses behind enjoy the nature and the mature trees summer winter and fall. Sits on a nice family Court.This home has lots of Upgrades and a finished basement. The grand entrance will amaze you with upgraded gleaming porcelain floors and Dark stained Oak Staircase Huge family Room finished basement move in a start your family memories ... This home has so much more stop looking this is the one.... (id:59911)
Ipro Realty Ltd.
A,b,c,d - 60 South Town Centre Boulevard
Markham, Ontario
4 Retail Units With Excellent Income Fronting On A Busy High Vehicular & Pedestrian Strip! All 4 Units Have Been Combined By Current Tenant & Can Be Converted Back To 4 Separate Units. Each Unit Is Equipped With Designated Parking Spots (4 Parking Spots In Total). All 4 Units Are Fully Leased & Boasts Excellent Exposure/Visibility. Property Is Surrounded By Vibrant Neighbourhoods & Plenty Of Upcoming Unionville Developments. Property Is In Close Proximity To Major Hwys, Markham Civic Centre, Downtown Markham, Shops, Cafes, Offices, Restaurants, Luxury Condos, Medical Clinics, & More! Annual Rent $244,810.84 (Lease Ends May 17, 2026). *Marketing Brochure Available* **EXTRAS** **ASK FOR PROPERTY MARKETING BROCURE** Property Site Can Accommodate Up To 77 Visitor Parking Spots Ground Level & Underground. (id:59911)
Royal LePage Connect Realty
E - 60 South Town Centre Boulevard
Markham, Ontario
Retail Unit With Great Exposure/Visibility Fronting On A High Vehicular & Pedestrian Strip. Property Situated In A Highly Dense & Vibrant Residential Pocket. Unit Is Equipped With A Designated Parking & Accommodates Plenty Of Visitor Parking. Electrical Fundamentals Have Been Completed (Electrical Panel + Transformer). Property Is Surrounded By Plenty Of Upcoming & Pending Redevelopment Projects. Area Amenities Consist Of Major Hwys, Steps To Transit, Markham Civic Centre, Shops, Cafes, Offices, Restaurants, Luxury Condos, Medical Clinics & More! Ideal For Investor And/Or End-User. Units A, B, C, D Are Also Available For Sale. **ASK FOR PROPERTY MARKETING BROCURE** **EXTRAS** **ASK FOR PROPERTY MARKETING BROCURE** Property Site Can Accommodate Up To 77 Visitor Parking Spots Ground Level & Underground. (id:59911)
Royal LePage Connect Realty
164 Broadview Avenue
Toronto, Ontario
Welcome to your ideal residence nestled in the prestigious Riverdale neighborhood! This beautifully renovated 4-bedroom home boasts generous space and modern elegance in one of the most desirable areas. Upon entering, you will be welcomed by an open-concept living area bathed in natural light, thoughtfully designed for both family gatherings and entertaining guests. The gourmet kitchen features high-end appliances, stylish countertops, and custom cabinetry. Upstairs, each of the four bedrooms is spacious and adorned with luxury finishes, custom closets, or private ensuite baths, providing a tranquil retreat reminiscent of a spa. The fully finished basement offers additional versatile space, ideal for a home gym, office, or extra family room. Parking is also a breeze with your private 2-car parking facility, a true luxury in this locale. Furthermore, with an array of vibrant local amenities, including shops, cafes, restaurants, parks, and top-rated schools just moments away, you can enjoy the perfect combination of city convenience and suburban serenity. Dont miss this exceptional opportunity to reside in the heart of Riverdale! (id:59911)
Keller Williams Referred Urban Realty
514 - 1200 The Esplanade N
Pickering, Ontario
Welcome To Discovery Place By The Award Winning Builder Tridel! A Well Maintained, Gated Community In The Heart Of Pickering Offering A Rare Blend Of Comfort, Convenience, And Resort-Style Living. This Spacious 1 Bedroom Plus Den Suite Boasts 700 Sq Ft Of Thoughtfully Designed Living Space, Including A Family-Sized Eat-In Kitchen With Granite Countertops, Ensuite Laundry, And A Generously Sized Bedroom With A Walk-In Closet. Comes Complete With One Owned Underground Parking Space. Enjoy Peace Of Mind With 24/7 Gatehouse Security And All-Inclusive Maintenance Fees Covering Heat, Hydro, Water, Cable, High-Speed Internet, And More! Residents Enjoy Access To An Impressive Amount Of Amenities, Including An Outdoor Pool, Fitness Centre, Sauna, Party Room, Library, Billiards Room, BBQ Patio, Car Wash Station, Visitor Parking, And More! Unbeatable Location Just Minutes To Hwy 401, Steps To Pickering Town Centre, GO Station, Restaurants And Shopping. Whether You're A First-Time Buyer, Downsizer, Or Savvy Investor, This Is A Rare Opportunity To Own In One Of Pickering's Most Sought-After Communities! (id:59911)
Royal LePage Terrequity Realty
B308 - 50 Morecambe Gate
Toronto, Ontario
Modern Stacked Townhomes with Luxury Style. Enjoy a spacious open-concept kitchen equipped with sleek stainless steel appliances and elegant quartz countertops. The 9-foot ceilings, paired with floor-to-ceiling windows, invite an abundance of natural light, creating a bright and welcoming atmosphere. The private balconies are perfect for enjoying peaceful moments. $$ upgrades! Just steps away from TTC, parks, schools, and Highways 404 & 401, you'll have easy access to the best of Toronto. Nearby amenities include a variety of stores, restaurants, Bridlewood Mall, daycares, Seneca College, Fairview Mall, and Pacific Mall, ensuring all your needs are met. This is truly the perfect home to raise a family, combining modern luxury with everyday convenience. (id:59911)
Royal Elite Realty Inc.
Homeart Realty Services Inc.
1143 O'connor Drive
Toronto, Ontario
12 Unit Apartment!!! Excellent Investment. 4-2 Bedroom, 6-1 Bedroom, 2- Bachelor + *** Potential 13th Bonus Unit On Lower Level. Potential To Increase Rents! >>> Newly Paved Drive, Roof, Furnace, Fire Sys Upgrades, Remote Monitoring, Some Units Renovated, Turn Key Investment. Located In High Density Retail, Recreation, & Residential Area. Don't Miss This Opportunity! Buyer/Buyer's Agent To Verify Zoning/Uses, Square Footage & All Other Details/Info. (id:59911)
Royal LePage Signature Realty
205 - 75 Graydon Hall Drive
Toronto, Ontario
Welcome to this spacious 3-bedroom, 2-bathroom residence! The open-concept living and dining area is filled with natural light from large windows, creating a warm and inviting ambience. The modern kitchen boasts SS fridge, SS dishwasher, stove and microwave along with ample storage cabinets. Retreat to the generously sized bedrooms, including a primary suite featuring a walk-in closet and a convenient 2-piece ensuite. For added convenience, enjoy the in-suite laundry room. Step onto a large balcony to take a breathing panoramic views. This meticulously maintained luxury building offers exceptional amenities, including a beautifully landscaped garden and a dedicated BBQ/picnic area. Ideally located near TTC, highways 401, 404 , Fairview Mall, and subway access, this residence provides the perfect blend of comfort and convenience. (id:59911)
Century 21 Percy Fulton Ltd.

