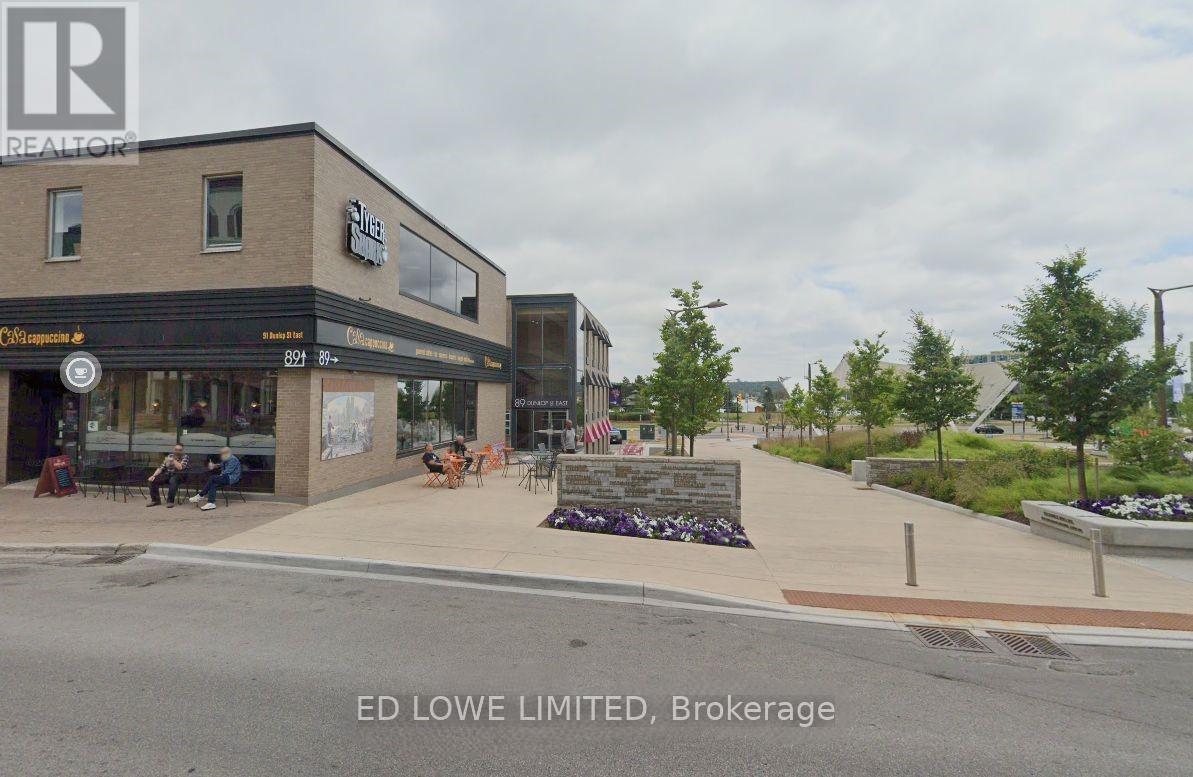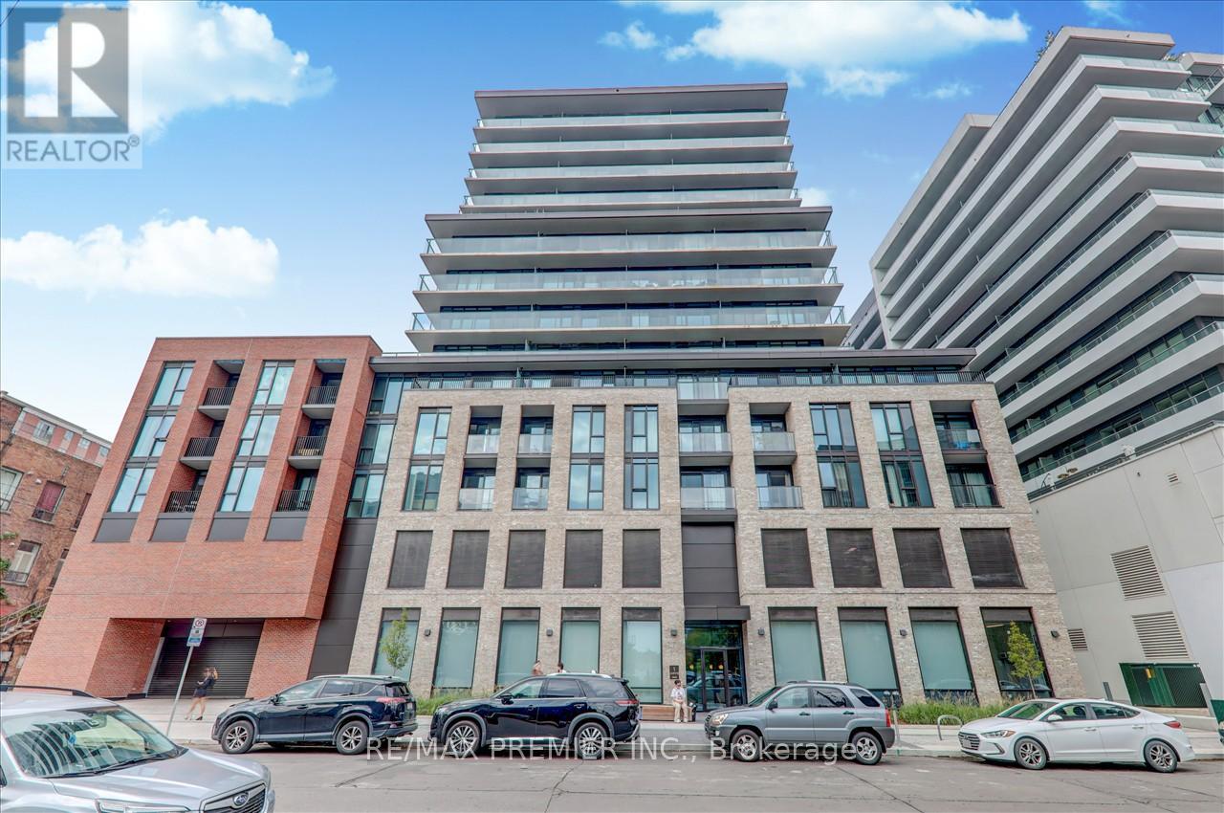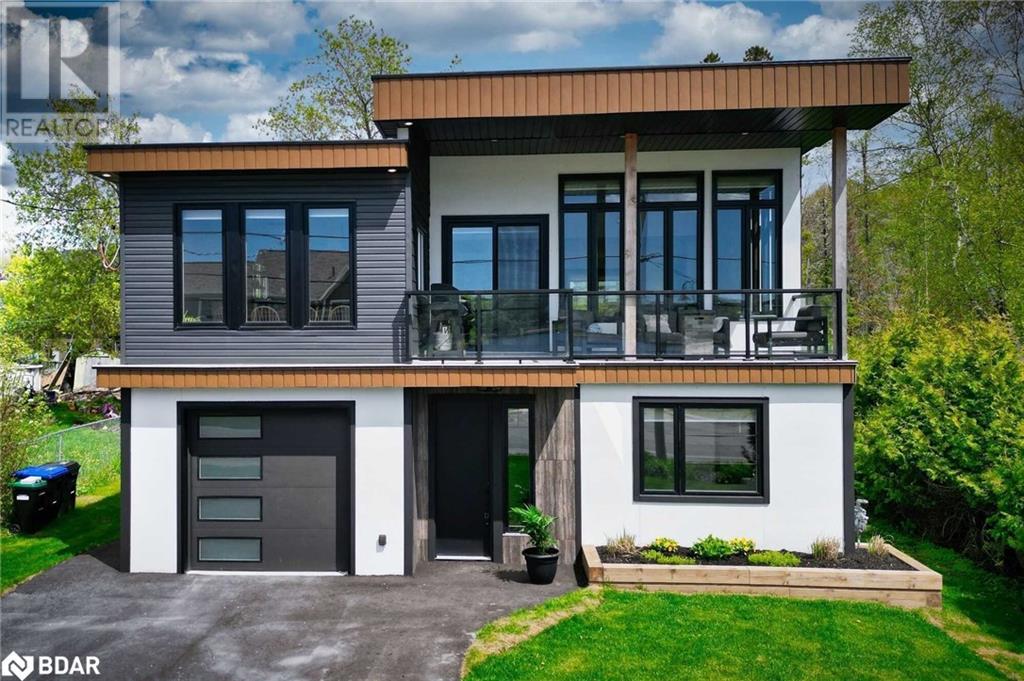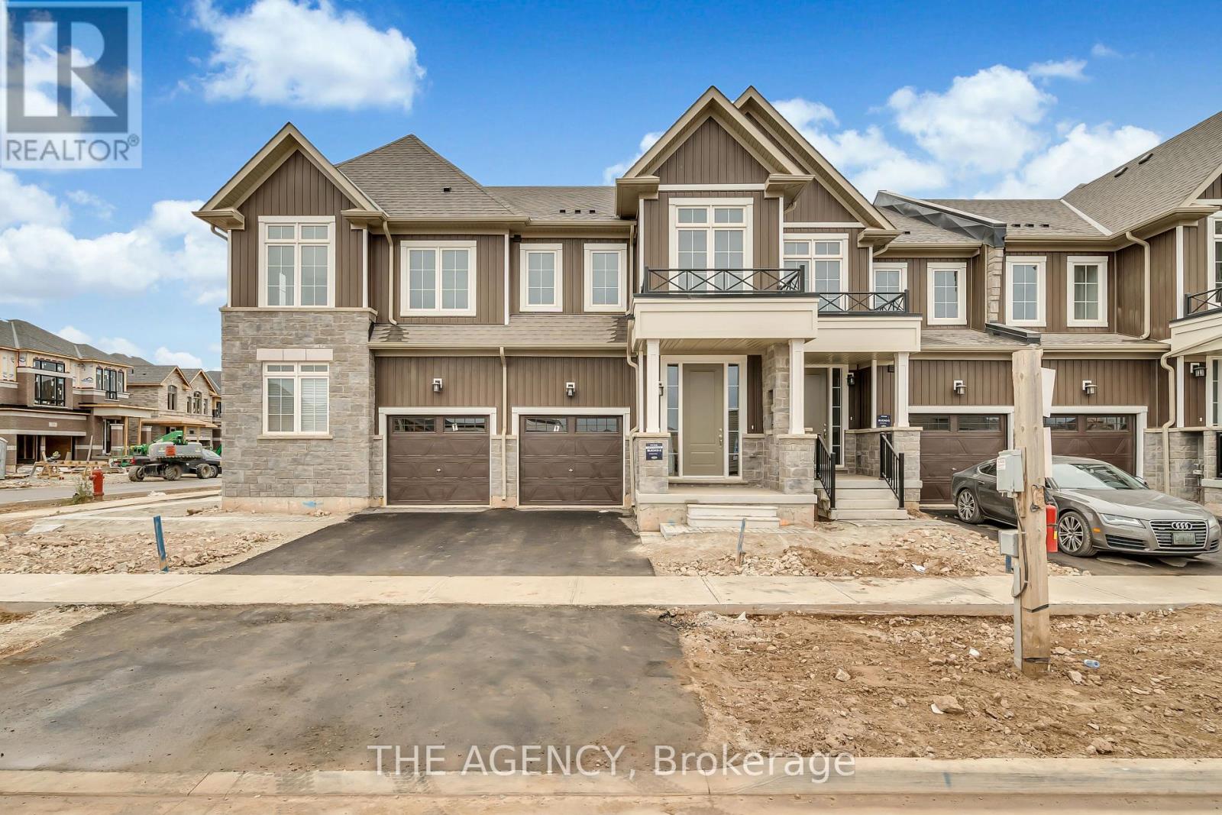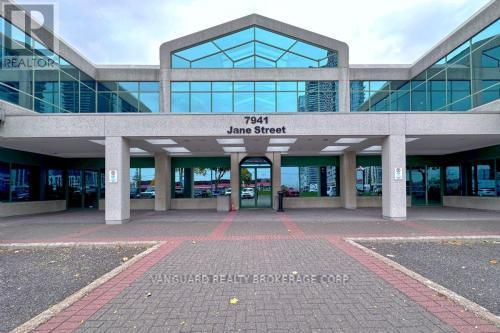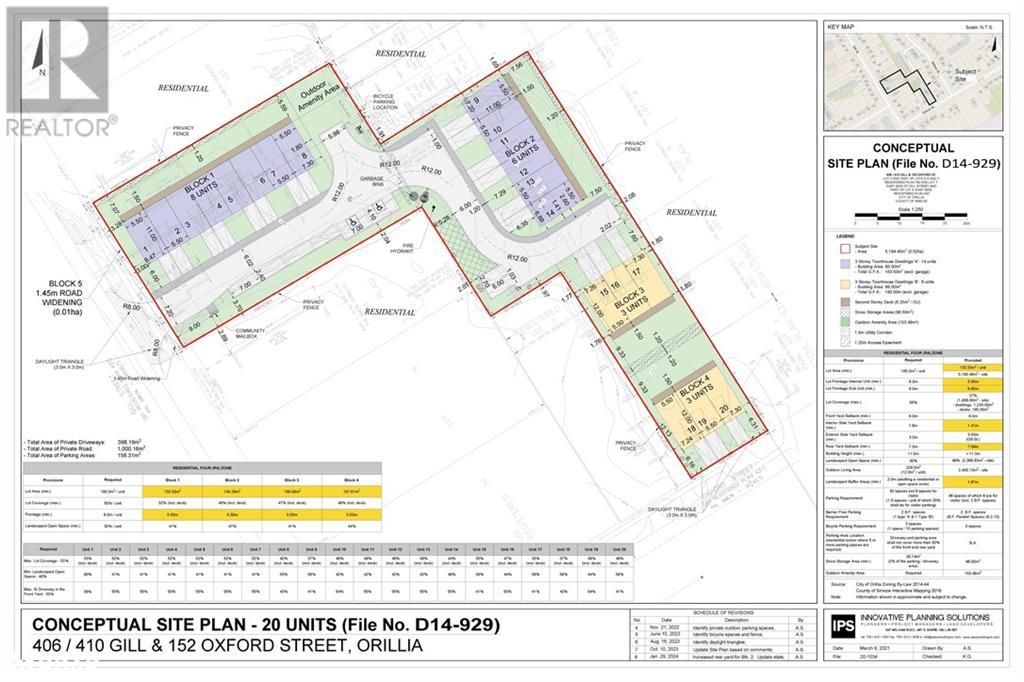1123 - 1 Shaw Street
Toronto, Ontario
Bright One Bedroom Condo With Parking Available At The Original Dna Condos! Perfect Layout. It's Rare To Have A Condo With A Gas Cook Top Too. Brand New Kitchen and Flooring throughout. Good Sized Balcony With Bbq Gas Line And A Great View with sun all afternoon and evening. Custom Built-In Living Room and bedroom Shelving Units. 9-Ft Exposed Concrete Ceilings. Plenty Of Visitor Parking In The Building For Your Guests. TTC At Your Door Step. City Market Across The Street, Liberty Village, King West, Cafes, Restaurants, Entertainment All Nearby. Newly Renovated Gym. (id:59911)
P2 Realty Inc.
108 King Street N
Sudbury Remote Area, Ontario
Welcome to the area recognized as the ""Flour Mill"". This property has Four Units with 4 separate hydro metres, 5 parking spaces, and 3 Units have been fully renovated! Consisting of Two 1 Bdrm Units, One Bdrm Unit, * One 3 Bdrm Unit. Brand New Oversized Furnace (2021), Windows (2022), 3 New Kitchens (2022), 3 New Bathrooms (2022), New Flooring (2022). This investment opportunity will allow the new owner to add value by renovating the fourth unit. Gross Yearly Income; $76,200. Request For The Financials Today! (id:59911)
RE/MAX Experts
202 - 89 Dunlop Street E
Barrie, Ontario
Nicely finished space in the heart of Downtown Barrie with a great view of the lake! Don't miss out on this opportunity to move your business into this amazing building in the heart of the action! Perfect for any type of business, office, hair salon, spa, medical/dental office. 1515 s.f. $2500/mth gross rent for 1 year lease. Landlord may do longer. Close to restaurants, banks, shopping, trails, waterfront and parks. (id:59911)
Ed Lowe Limited
624 - 1 Jarvis Street
Hamilton, Ontario
Welcome to this brand new, ""Diamond"" Floor plan - 840 sqft, 3 bedroom, 2 bathroom luxury condo with 1 underground parking in the heart of downtown Hamilton! This modern unit features an open concept layout, designed with sleek finished and high-end materials throughout. The kitchen boasts quartz countertops, stainless steel appliances, and ample cabinetry, perfect for both casual dinning and entertaining. The spacious living area is filled with natural light, offering stunning views of the city. The primary suite comes with a private ensuite bathroom, while the two additional bedrooms are perfect for guests, a home office or family. Enjoy the convenience of it unit laundry and added perk of a dedicated parking space. This unit located in one of Hamilton's most vibrant neighborhoods, you're just steps away from trendy restaurants, shopping, public transit and entertainment. This condo provides the perfect balance of urban living with modern comfort. (id:59911)
RE/MAX Premier Inc.
Bsmt - 25 Ice Fields Road
Brampton, Ontario
Amazing Location! Excellent Layout! Fantastic Opportunity! Airport And Sandalwood. One Bedroom Basement With Full Facilitate Kitchen And Sep Laundry! Full Sep Entrance! For Lease. Available From November 15th, 2024. More Natural Light. Very Spacious And Very Comfortable. Landlord Living Upstairs. Close To All Amenities. Just Min Walk For The Bus Stop! Hospital, Hwy 410, Dr. Office, Blood Lab, Local Grocery, Restaurant, Airport And Etc. No Disappointment Here. Very Quiet Neighborhood. Great Place For The Young Families And Working Professionals. 30% Water And Hydro Tenant Pays. No Parking. No Car Parking. (id:59911)
Homelife/future Realty Inc.
171 Fox Street
Penetanguishene, Ontario
Stunning Modern Residence with captivating Views of Penetang Harbour and 3 min. walk to the beach: 2400 sq. ft., 4 Beds, 2.5 Baths, Open Concept Design, 12-Foot Tall Ceiling in Great Room, Walkout Covered Balcony, and Single-Car Garage. Indulge in Modern Luxury: This stunning residence offers a captivating South West view of Penetang Harbour from its prime location and just a 3 minute walk to the beach. Boasting 2,400 sq. ft., 4 bedrooms and 2.5 baths, the open concept design welcomes you with a grandeur 12-foot tall ceiling in the great room, 9 ft. ceilings in throughout, $10,000 in custom window coverings, 8 ft. doors and custom baseboards. Cozy up by the fireplace or step out onto the walkout covered balcony for a breath of fresh air. The spacious kitchen features stainless steel appliances and seamlessly flows into the dining area, perfect for entertaining guests. Retreat to the large bedrooms, including a primary bedroom with a luxurious walk-in shower in the ensuite bathroom. There is radiant in-floor heating on the ground floor and modern lighting throughout including Kusco fixtures. Convenience is key with inside entry to the single-car garage, while the mudroom/laundry room provides practicality and organization. There are 3 decks and a spacious backyard to enjoy the outdoors. This is coastal living at its finest, where every detail exudes modern elegance and comfort (id:59911)
Coldwell Banker The Real Estate Centre
171 Fox Street
Penetanguishene, Ontario
Stunning Modern Residence with captivating Views of Penetang Harbour and 3 min. walk to the beach: 2400 sq. ft., 4 Beds, 2.5 Baths, Open Concept Design, 12-Foot Tall Ceiling in Great Room, Walkout Covered Balcony, and Single-Car Garage. Indulge in Modern Luxury: This stunning residence offers a captivating South West view of Penetang Harbour from its prime location and just a 3 minute walk to the beach. Boasting 2,400 sq. ft., 4 bedrooms and 2.5 baths, the open concept design welcomes you with a grandeur 12-foot tall ceiling in the great room, 9 ft. ceilings in throughout, $10,000 in custom window coverings, 8 ft. doors and custom baseboards. Cozy up by the fireplace or step out onto the walkout covered balcony for a breath of fresh air. The spacious kitchen features stainless steel appliances and seamlessly flows into the dining area, perfect for entertaining guests. Retreat to the large bedrooms, including a primary bedroom with a luxurious walk-in shower in the ensuite bathroom. There is radiant in-floor heating on the ground floor and modern lighting throughout including Kusco fixtures. Convenience is key with inside entry to the single-car garage, while the mudroom/laundry room provides practicality and organization. There are 3 decks and a spacious backyard to enjoy the outdoors. This is coastal living at its finest, where every detail exudes modern elegance and comfort (id:59911)
Coldwell Banker The Real Estate Centre Brokerage
13 Steer Road
Erin, Ontario
Welcome to this stunning, brand-new home in the charming Erin Glen community, ready for its first occupants! The open-concept layout, complemented by expansive windows, invites abundant natural light throughout. The main floor showcases elegant hardwood flooring, while the upper level features cozy carpeting. Upstairs, you'll find 3 well-appointed bedrooms, 2 full bathrooms, and a convenient laundry room. 2 of the bedrooms offer generous walk-in closets for ample storage. Enjoy tranquil living in this charming neighbourhood, conveniently close to local amentities. (id:59911)
The Agency
1066 Tally-Ho Winter Park Road
Lake Of Bays, Ontario
This 5(4+1) bedrooms (3442 sqft living space), 3 Full Baths Open Concept upgraded home has so much to offer to so many different buyers. Built by a well-known and respected local builder, you see the quality as soon as you enter. New hardwood floors (2023 2nd level) perfectly compliment the open area with dining areas, living room with fireplace, an oversized kitchen island with an amazing large ""gathering"" kitchen area. This open concept kitchen area also features a walk out to the back deck and back yard. Going up a few handcrafted steps you will find 4 very well sized bedrooms with a 4 piece bathroom and an amazing huge master suite bedroom with a large walk in closet And additional his and her closets beside a 4-pc ensuite washroom with a laundry chute. The quality continues to the lower level when you walk into the perfect family room with LOTS of windows Making it very Bright and an additional walk out to the other side yard, large bedroom and Huge storage area! The lot is very private with a rock bluff beside the home and Newly Installed Hot Tub. Recent UPGRADES Includes: Septic System upgraded for 12 people (2024), New HRV Unit (2024), New Hot Tub (2024), Upstairs Hardwood Floor (2023), Main Floor Washroom Renovated (2024), 2nd Floor washrooms upgraded (2024). All Inside/Outside Furniture, TV Included in Price. This location is accessed via Highway 60, the gateway to Algonquin Park. A very short drive away is the Tally Ho boat launch. Launch your boat and enjoy the 4-lake chain system offering 42.5 miles of boating. Enjoy stops at numerous beaches, dining areas and if you like to fish, enjoy fishing bass, trout, pickerel and pike. Come take a look! (id:59911)
Century 21 Smartway Realty Inc.
21 Terry Street
Caledon, Ontario
Golden Opportunity To Invest In Prime Land Adjacent To Existing Sub Division Of About 30 Wide Lot Homes. Over 10 Acres Of Rectangular Flat Land At Rock Bottom Price Considering The Potential. Build Your Dream Home, Apply For Sub Division (zoning permitting there is enough acreage to sub divide into 15-20 lots ranging between 70 to 120 ft wide or build A Multiplex with adequate parking and facilities such as swimming pool, basketball/tennis/ Badminton court, recreation facility etc), Or Keep As A Future Investment With Great Potential For Growth. Just North Of Caledon Village & Proposed Highway 413 And 5-7 Minutes Drive To High Growth Town Of Orangeville And 15-20 Minute Drive To Brampton. Municipal Water And Gas Available On Terry Street. (id:59911)
RE/MAX Gold Realty Inc.
200 - 7941 Jane Street
Vaughan, Ontario
First class office space, facing Jane Street. Subway station and public transit steps away, minutes from highway 400 & highway 407, Vaughan Metropolitan Centre and all amenities. (id:59911)
Vanguard Realty Brokerage Corp.
406 Gill Street
Orillia, Ontario
Attention builders! Draft Site Plan approval for this 20 unit townhouse development on 1.28 acres. This is a fantastic opportunity to create highly desirable homes in a sough-after area, appealing to homebuyers. 1) Prime location in Ontario's Lake Country. 2) Close to hotels, restaurants, schools, shopping, and recreational activities. 3) Easy access to major roads and public transportation. 4) Walking distance to the lake. Countless reports and studies have already been completed, ready for your final input and site plan submission! With each unit prices at $138,500, this project offers an excellent return on desirable homes in an established residential neighborhood. (id:59911)
Maven Commercial Real Estate Brokerage


