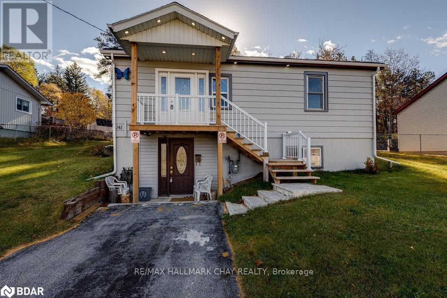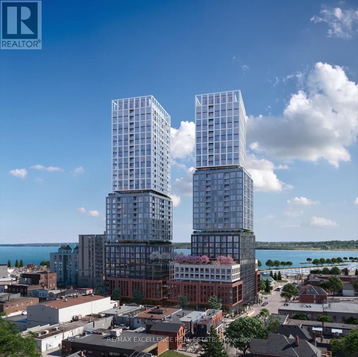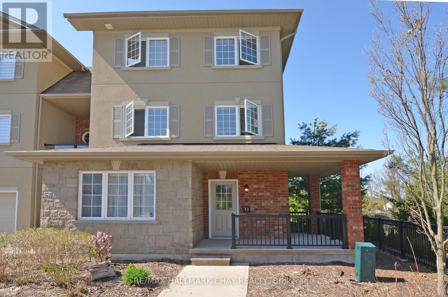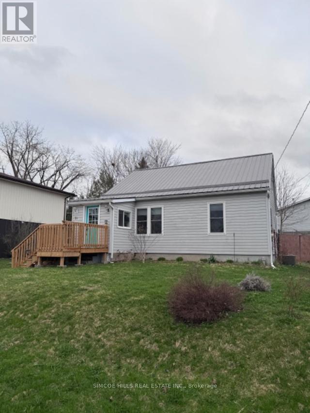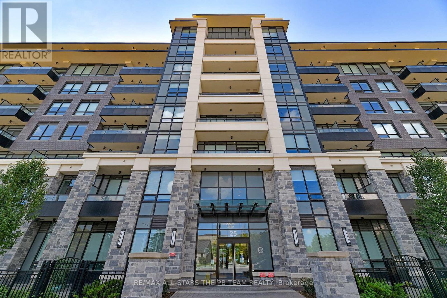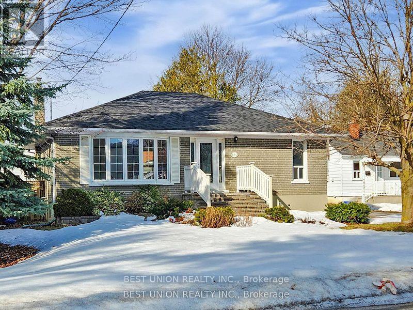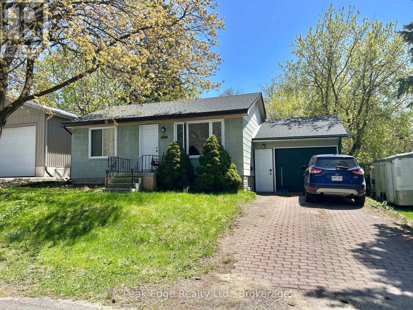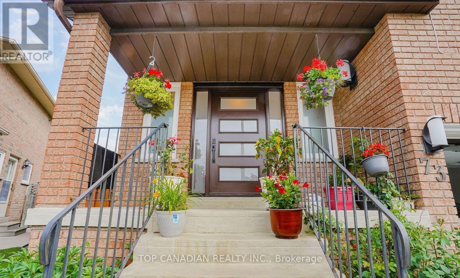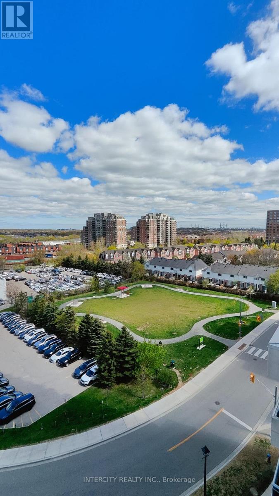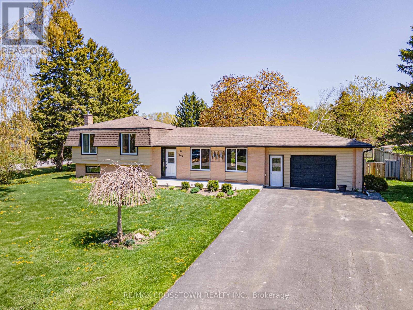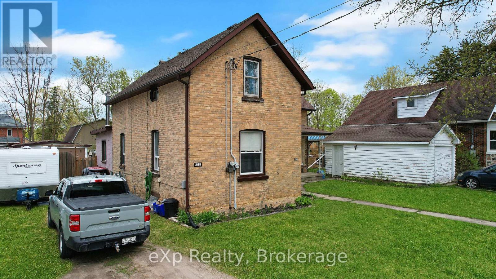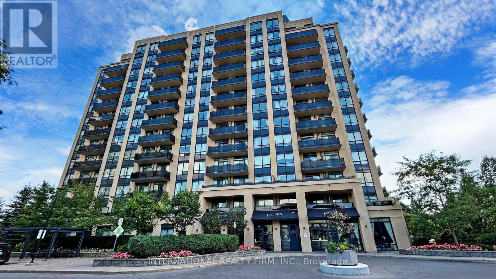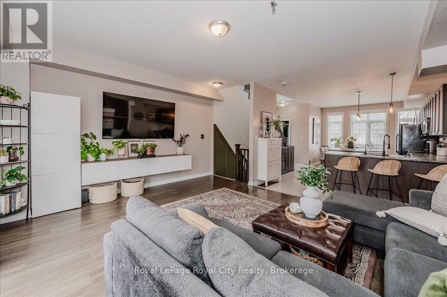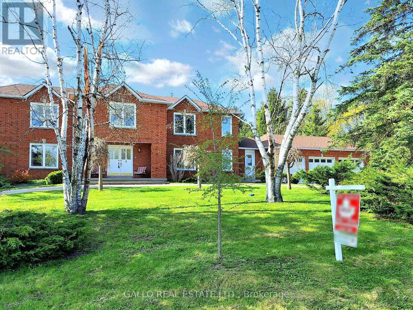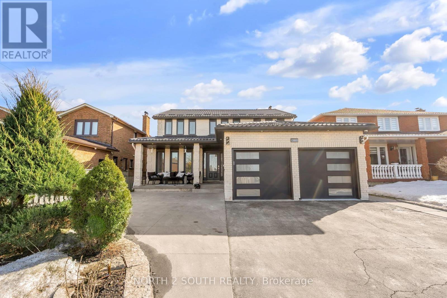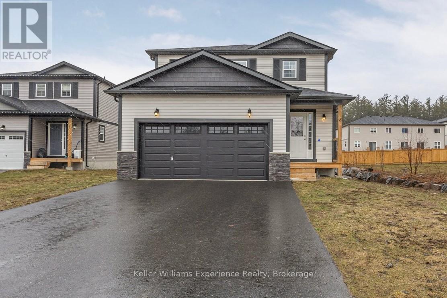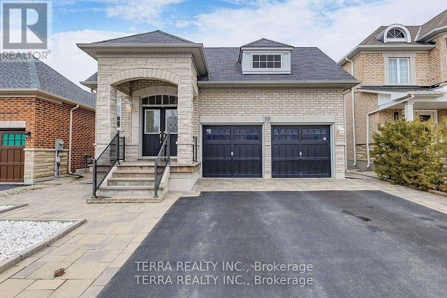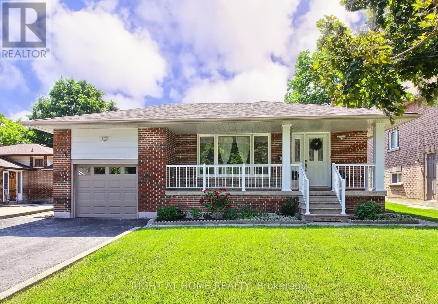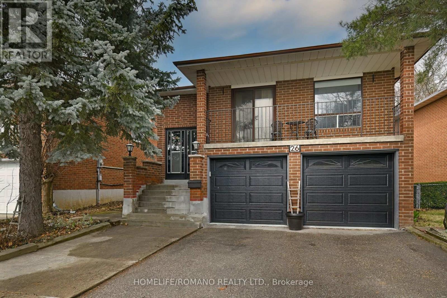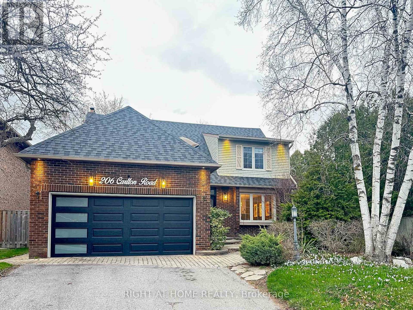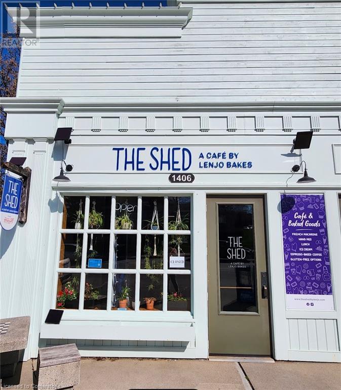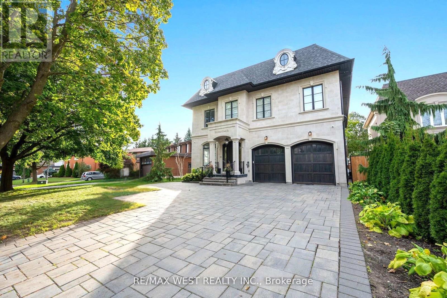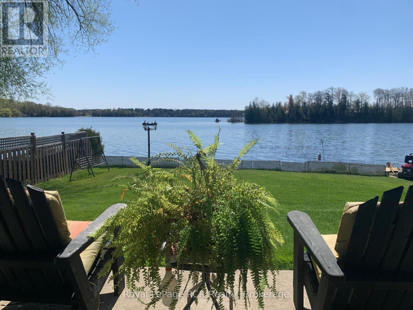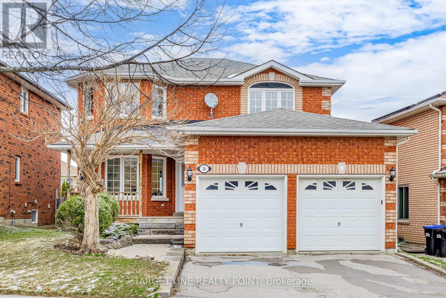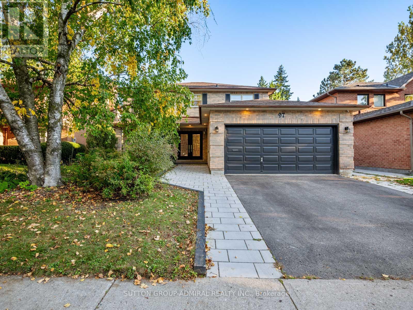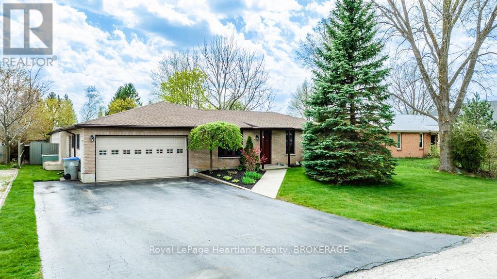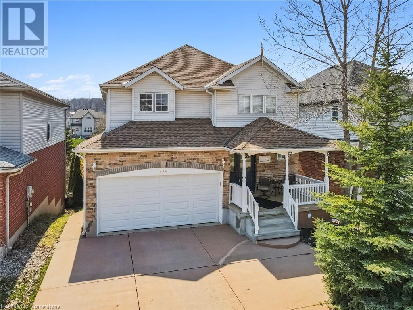141 Ardagh Road
Barrie, Ontario
Wonderful two-bedroom apartment in the highly sought-after Ardagh Bluffs area. This unit has been recently updated with new flooring, kitchen, bath and windows. The unit is in the lower part of a raised bungalow, so no basement feel at all. Bonus in-suite laundry. Tennant is responsible for 50% of the gas bill and has its own separate hydro meter. (id:59911)
RE/MAX Hallmark Chay Realty
903 - 39 Mary Street
Barrie, Ontario
Welcome to 39 Mary St Unit 903. Be the first to live in this beautiful 1 Bed + Den, 2 Bath condo in the Heart of Barrie. Experience waterfront living with the Lake just 500m away. This 1-bedroom + den, 2-bathroom suite features an open concept layout with floor-to-ceiling windows. A modern kitchen with high end finishes and appliances. Located just minutes from the Allandale GO and steps to Transit, Highway access and all amenities are just minutes away. 1 Parking spot Included! (id:59911)
RE/MAX Realty Services Inc.
2803 - 39 Mary Street
Barrie, Ontario
Welcome to 39 Mary St Unit 2803. Be the first to live in this beautiful 1 Bed + Den, 2 Bath condo in the Heart of Barrie. Experience waterfront living with the Lake just 500m away. This 1-bedroom + den, 2-bathroom suite features an open concept layout with floor-to-ceiling windows. A modern kitchen with high end finishes and appliances. Located just minutes from the Allandale GO and steps to Transit, Highway access and all amenities are just minutes away. 1 Parking spot & Locker Included! (id:59911)
RE/MAX Realty Services Inc.
8 - 49 Ferndale Drive S
Barrie, Ontario
Welcome to 49 Ferndale Drive South, Unit 8, a bright and stylish ground-level end unit in Barrie's sought-after Ardagh Bluffs community. This 2-bedroom, 1.5-bathroom condo townhouse offers 809 square feet of comfortable, low-maintenance living, perfect for first-time buyers, downsizers, or anyone seeking a move-in-ready home. Enjoy the convenience of main-floor access with no stairs, ideal for those looking for improved accessibility. As an end unit, it features an extra-large front window that fills the space with natural light, along with a spacious, private back deck, complete with railing, perfect for relaxing or entertaining. A covered wraparound front porch offers additional outdoor enjoyment, and the dedicated parking spot is located directly in front of the unit for easy access. Inside, the open-concept layout includes a modern kitchen with stainless steel appliances and a tiled backsplash, flowing seamlessly into the living and dining areas with updated flooring and neutral tones. No rental items! The tankless on demand water heater is owned! Located just minutes from schools, parks, shopping, and Highway 400, and surrounded by the scenic trails of Bear Creek Eco Park, this home combines comfort, privacy, and an unbeatable location. Don't miss your opportunity to own a bright and beautifully maintained condo in a well-managed, pet-friendly community. (id:59911)
RE/MAX Hallmark Chay Realty
205 - 65 Ellen Street
Barrie, Ontario
Best Priced 2-Bedroom In Downtown Barrie!! Impressive 2-Bedroom, Southern-Facing Model Boasts Over 1,155 SqFt. Of Living Space, Featuring Stunning Floor-To-Ceiling Windows With Serene Water Views. The Spacious Open-Concept Layout Includes A Versatile Kitchen, Living, And Dedicated Dining Area. The Primary Bedroom Features A Generous Walk-In Closet And A 4-Piece Ensuite. Additional Highlights Include A Roomy Laundry Area For Added Convenience. Situated In An Unbeatable Location, You're Just Steps From Kempenfelt Beach, The Scenic Lakeshore Boardwalk, Walking Trails, And The Vibrant Downtown Core With High-End Dining Options. Commuters Will Appreciate The Proximity To The Go Train Station And Quick Access To Highway 400, Making Travel Effortless. Dont Miss This Exceptional Opportunity! (id:59911)
RE/MAX Hallmark Chay Realty
Lot 9 River Road W
Wasaga Beach, Ontario
Prime Development Opportunity in Growing Wasaga Beach! Unlock the potential of this rare offering: two side-by-side lots, each 52 x 235 feet, zoned DC2H (Downtown Core Holding) ideal for future mixed-use or residential development (buyer to verify). Together, they offer a combined footprint of over 24,000 sq ft in one of Wasaga Beachs fastest-growing corridors. Located just steps from a new bungaloft townhome development, less than 500 feet away, and surrounded by major amenities including Walmart, the new arena & library complex, and minutes to the waterfront this location offers both convenience and future value. There is a side by side lot and each is priced separately. Whether you build now or hold for future appreciation, this is a standout opportunity in a community on the rise. (id:59911)
Keller Williams Legacies Realty
Lot 10 River Road W
Wasaga Beach, Ontario
Prime Development Opportunity in Growing Wasaga Beach! Unlock the potential of this rare offering: two side-by-side lots, each 52 x 235 feet, zoned DC2H (Downtown Core Holding) ideal for future mixed-use or residential development (buyer to verify). Together, they offer a combined footprint of over 24,000 sq ft in one of Wasaga Beachs fastest-growing corridors. Located just steps from a new bungaloft townhome development, less than 500 feet away, and surrounded by major amenities including Walmart, the new arena & library complex, and minutes to the waterfront this location offers both convenience and future value. There is a side by side lot and each is priced separately. Whether you build now or hold for future appreciation, this is a standout opportunity in a community on the rise. (id:59911)
Keller Williams Legacies Realty
21 South Street
Orillia, Ontario
LOVELY FAMILY HOME LOCATED IN A QUIET DESIRABLE NORTH WARD AREA ON A DEAD END STREET WITH A COMMUNITY PARK AT THE END OF THE ROAD. WELL SITUATED IN CLOSE PROXIMITY TO BOTH ELEMENTARY AND HIGH SCHOOLS, SHOPPING, COUCHICHING GOLF COURSE. BUS IS JUST UP THE STREET. MOVE IN CONDITION FULLY FENCED IN BACK YARD TWO BEDROOMS ON THE MAIN FLOOR AND TWO ON SECOND LEVEL. DETACHED 2 CAR GARAGE MEASURE 24 X 18 (ONE SIDE HAS BEEN CLOSED OFF FOR A SHOP) RECENT IMPROVEMENTS INCLUDE KITCHEN, BATHROOM, FLOORING, WINDOW COVERINGS FURNACE AND CENTRAL ALL WITHIN THE LAST 7 YEARS. IN THE PAST 10 YEARS NEW STEEL ROOF, 2 " ISOTHERM INSULATION ADDED BEFORE DOING NEW SIDING SOFFITS AND FASCIA ALL PLUMBING WAS REPLACED, NEW BATHROOM, PATIO DOOR IN SECOND MAIN FLOOR BEDROOM (WHICH COULD EASILY BECOME A TV ROOM)LEADING OUT TO 12 X 16 DECK (id:59911)
Simcoe Hills Real Estate Inc.
227 Mary Street
Clearview, Ontario
Welcome to this turnkey Bungalow, where everything is conveniently located on one floor and you'll appreciate the ease and comfort of everyday living in this thoughtfully designed home! Featuring a great layout, where the heart of home is centred around a beautiful kitchen, which has a large centre island and eat in area, perfect for entertaining. This space is open concept and also offers a living room with gas fireplace, and there is an additional large family room, offering more room for family to enjoy. Beyond the kitchen awaits a large back deck, the perfect backdrop for outdoor gatherings. Back inside, you will appreciate all the upgrades throughout, the large primary bedroom and ample storage space provided in the crawl space. Completing this exceptional property is a double car detached garage, which has a finished 350 sqft loft, providing versatility and additional space to suit your needs, whether it be a gym, office or used as additional living space. Situated in great town of Creemore, which offers amazing festivals, farmers markets, cafes and has all the amenities you need. This 5 year old is home is ready for you to move in and enjoy! (id:59911)
RE/MAX Hallmark Chay Realty
575 Harvie Settlement Road
Orillia, Ontario
A ROLLING OPPORTUNITY WITH REPEAT CLIENTS IN A FESTIVAL-FAVOURITE FOOD TRUCK! This is an exciting opportunity to take over a well-established mobile food business with a strong reputation, repeat clients, and flexible setup perfect for various locations and schedules. This business includes a valuable book of repeat and past clients who rebook with 50% deposits, providing income potential. The truck features a newer interior with contact information for the original builder available to support future servicing or modifications. Designed for versatility, its easily adaptable to a wide range of food concepts or service styles. Flexible work hours allow you to create the lifestyle you want, while regular participation in high-traffic festivals and events such as Boots & Hearts, Kempenfest, Waterfront Festival, Peggy Hill Team events, and school events offers excellent exposure and growth opportunities. Eye-catching branding and a standout truck design help attract customers wherever you go. Tons of valuable inclusions are part of the sale, making it easy to hit the ground running and continue growing a thriving business! (id:59911)
RE/MAX Hallmark Peggy Hill Group Realty
15 Colesbrook Road
Richmond Hill, Ontario
One Acre of Prime Development Land, a corner lot fronting on Gamble Road, in the growing Richmond Hill community, between Yonge St. & Bathurst St. Final Stages of Site Plan Approval for construction of 17 Luxury three storey 4 Bedroom, 4 Washroom dwellings consisting of 9 Townhomes and 8 semi-detached homes. Each house has a basement and one car built-in garage. Townhomes average frontage of 19ft & 2430 sqft above grade area. Semi-detached homes average frontage of 23.5ft & 2580 sqft above grade area. The area is undergoing density intensification studies by the Town of Richmond Hill which may result in higher density development opportunities. Existing 3+1 Bdrm, 2+1 washroom, bungalow on property is on a month to month tenancy with a rent of $2500;can assume Tenancy or get vacant possession. This very high demand property is close to all Yonge St. Amenities, Golf Courses, Parks/Trails, Community Centre/Pool, Trillium Woods PS, Richmond Hill HS & St Marguerite D'youville Catholic SS. **EXTRAS** All current drawings, plans & studies of development project shared on conditional offers. Final approvals & registration of Site Plan responsibility of purchaser. Option to assume monthly tenancy of $2500 or get vacant possession.***Pictures of the townhomes are renderings of the homes to be built*** (id:59911)
Keller Williams Empowered Realty
Rg19 - 25 Water Walk Drive
Markham, Ontario
Experience luxury living in the heart of Markham at this stunning 1-bedroom condo! Features: bright and spacious open concept layout; wood floors throughout; large windows for abundant natural sunlight; North-facing views; modern kitchen with stainless steel appliances. Conveniently located at Birchmount and Highway 7. Steps to Whole Foods, grocery, LCBO, retails, coffee shops and various restaurants; with easy access to Highways 407 & 404; Go Train and public transit (Viva and YRT); York University campus and charming Main St. Unionville. Amenities include: 24/7 concierge service; guest suites for visitors; gym & indoor pool; visitor parking and more! Don't miss out on this incredible opportunity to live in the heart of Markham's vibrant community! (id:59911)
RE/MAX All-Stars The Pb Team Realty
184 Lawrence Avenue
Richmond Hill, Ontario
Great Location! Great neighbourhood ! $$ Renovated 3 Bedroom raised Bungalow With Separate Entrance To Basement Apartment In The Heart Of Richmond Hill. **Premium 60 Foot Lot **Newer Roof and Paint **Leaded Glass Front Door **L/R & D/R Combined With A Huge Bay Window **Hardwood Floor On M/F, Ceramic Floor & Stairs In Bsmt Apt. For Potential Extra Income **Newer Windows **Heated Oversized Garage W/200 Amp **Interlock Stone Walkway **Long Driveway For 4 Cars ** Located in an unbeatable location, you will be just minutes from top-rated schools, the GO Train, Major Mackenzie Hospital, Hillcrest Mall, Bayview Ave & Yonge St, parks, grocery stores, and a variety of restaurants . Don't Miss This One! (id:59911)
Best Union Realty Inc.
21 Treegrove Circle
Aurora, Ontario
Rare Bungalow Opportunity In The Prestigious Hills Of St. Andrew! Welcome To Treegrove Circle - A Coveted Address In Auroras Premier Executive Neighbourhood Where Sprawling Half-Acre Lots & Mature Trees Offer Space, Serenity, & Sophistication. This Rarely Offered Bungalow Presents A Unique Opportunity In One Of The Areas Most Desirable Enclaves. Set Back On A Private, Beautifully Landscaped Lot, This Residence Blends Timeless Elegance With Modern Updates. The Spacious, Renovated Kitchen Is The Heart Of The Home, Perfect For Family Gatherings Or Entertaining In Style, With High-End Finishes, Generous Prep Space, Refrigerator With Glass Door, Double Wall Ovens, 36-Inch Range With Gas Cooktop, Bar Fridge In The Island, & Seamless Flow To The Dining & Living Areas. Step Outside To Your Personal Retreat: An Expansive Back Deck, Hot Tub, & A Yard Designed For Both Relaxation & Recreation. Whether You're Hosting Summer Barbecues Or Enjoying A Quiet Coffee As The Sun Rises, This Backyard Is Your Sanctuary. With Three Well-Appointed Bedrooms, A Three-Car Garage, & An Updated Front Patio That Offers Excellent Curb Appeal, This Home Checks Every Box For Discerning Buyers Looking For Comfort, Convenience, & Character. Treegrove Circle Isn't Just An Address - Its A Lifestyle. Executive Living, Close To Top Public & Private Schools Including St Andrews & St. Annes, Country Day School, & Pickering College, As Well As Golf Courses, Parks, & Everything Aurora Has To Offer. Don't Miss Your Chance To Own One Of The Few Bungalows In This Prestigious Neighbourhood. Book Your Private Tour Today & Experience The Charm Of Treegrove For Yourself! (id:59911)
RE/MAX Hallmark York Group Realty Ltd.
2211 - 8960 Jane Street
Vaughan, Ontario
Experience Modern Living at Charisma 2 On The Park! Welcome to this brand-new, never-lived-in2-bedroom, 3-bathroom suite offering 877 sq. ft. of bright, functional living space-ideal for families and professionals seeking comfort and convenience. With 9-ft ceilings and floor-to-ceiling windows, natural light floods every room, highlighting the premium finishes and modern design throughout. The split-bedroom layout provides ultimate privacy, with the primary bedroom featuring a 3-piece ensuite and walk-through closet, while the second bedroom offers its own 4-piece ensuite, spacious closet, and large window. A third bathroom, ensuite laundry, and open-concept living space make this unit as practical as it is stylish. Enjoy unmatched convenience-situated steps from Vaughan Mills Shopping Centre, public transit, and major highways, offering seamless access to shopping, dining, and commuting options. 1 Parking, High Speed Internet & 1 Locker included in lease price. (id:59911)
Union Capital Realty
357 8th Street
Hanover, Ontario
Check out this updated two-bedroom bungalow with an attached garage. This is an ideal opportunity for downsizers, single buyers, or first-time homeowners. The main floor underwent a significant renovation in 2019, including new insulation, plumbing, wiring, new drywall, contemporary Hanover Kitchens cabinetry complete with full appliance package, and a beautifully appointed modern bathroom with a custom vanity from Hanover Kitchens. Enjoy the ease of carpet-free living with newer flooring throughout. Further enhancing its value are the replaced doors and windows, along with a new roof installed in 2020. The insulated basement offers untapped potential for future development of family room with laundry facilities and a storage room. All economically heated with forced air gas. This lovely property offers a private, easily maintained fenced backyard ; complete with a deck. You will love the great location close to downtown amenities. (id:59911)
Peak Edge Realty Ltd.
73 Dunbarton Court
Richmond Hill, Ontario
Do Not Miss This Super Clean , Specious Basement Appartmen With Ensuit Laundry and Open Concept Kitchen and Centre Island. Tenant Pay 1/3 of Utilities.24 H. Notice Required for Showings.The whole house is available for rent for $4950.00 ** This is a linked property.** (id:59911)
Top Canadian Realty Inc.
804 - 9205 Yonge Street
Richmond Hill, Ontario
Luxurious Beverly Hills Resort Residences exuding timeless elegance. Well-laid-out 2-bedroom, 1.5-bathroom split layout with 30 sq ft balcony & unobstructed east view. Impressive finishes: 9 ft ceilings, engineered hardwood, granite counters in a European-style Kitchen. Large bedrooms. Bright and airy interior. 5 Star Luxury Resort Inspired Amenities: 24/7 concierge, indoor & outdoor four-season pool with outdoor deck, chic party room & lounge, theatre room, and fitness centre. Close to Hillcrest Mall, restaurants, YRT, and Highways 7 & 407. Includes 1 parking space and renting additional parking space for $225/month (if needed). Ensuite washer/dryer, stainless steel fridge, Stove, dishwasher & microwave/hood. No pets preferred & no smokers please. (id:59911)
Intercity Realty Inc.
907 - 10 Honeycrisp Crescent
Vaughan, Ontario
Available July 1st - Mobilio South Facing - 1 Bedroom Plus Den. Open Concept Kitchen Living Room - 563Sq.Ft., Ensuite Laundry, Stainless Steel Kitchen Appliances Included. Engineered Hardwood Floors, Stone Counter Tops. Amenities Include A State-Of The-Art Theatre, Party Room With Bar Area, Fitness Centre, Lounge And Meeting Room, Guest Suites, Terrace With Bbq Area And Much More. Just South Of Vaughan Metropolitan Centre Subway Station, Quickly Becoming A Major Transit Hub In Vaughan. Connect To Viva, Yrt, And Go Transit Services Straight From Vaughan Metropolitan Centre Station York U, Seneca College York Campus 7-Minute Subway Ride Away. Close To Fitness Centres, Retail Shops, . Nearby Cineplex, Costco, Ikea, Dave & Buster's, Eateries And Clubs. (id:59911)
RE/MAX Urban Toronto Team Realty Inc.
1209 - 38 Andre De Grasse Street
Markham, Ontario
Wow! One Amazing Sun-Filled Southwest Gallery Tower Corner Unit is Coming! This Rare Brand New10 Ceiling, 2-Bedroom, 2-Bath Condo W/Large Span Windows Features an Open-concept Layout W/Privacy, Giving You No Obstacle and Expansive Downtown Views , Perfect for Downtown Markham Entertaining. Floor-to-ceiling Windows, Sleek Laminate Flooring Through-out. A modern kitchen with built-in stainless steel appliances, Quartz Countertops & Stylish Backsplash. Sleek Laminate Flooring, , Leased price is including one parking spot and one locker Steps to VIP Cinemas, Restaurants & Shops, Walking distance to Cineplex Cinemas, supermarkets, restaurants, schools, parks ,Minutes to GO Transit, VIVA & YRT, Highway 7 & 407, and the YMCA. (id:59911)
Right At Home Realty
15 Ravenscraig Place
Innisfil, Ontario
Welcome to 15 Ravenscraig Place, a gorgeous, brand-new end-unit townhome nestled in the heart of Cookstown, offering the perfect blend of style, comfort, and convenience. This stunning home, built in 2024, is one of the most desirable properties in this quaint and growing community! Situated on a private cul-de-sac with no neighbors behind, you'll enjoy the peace and tranquility of your own private retreat, while still being close to everything you need. The thoughtfully designed, open-concept main level is perfect for entertaining, with a spacious living and dining area that seamlessly flows into the modern kitchen! From the kitchen, step out onto your Juliet balcony and soak in the fresh air and scenic surroundings.The highlight of this townhome is the bright walk-out basement, offering direct access to your backyard, ideal for creating your own outdoor oasis or future development. The large primary suite is a true sanctuary, complete with a luxurious 4-piece ensuite and a HUGE walk-in closet plus two additional well-sized bedrooms, 4-piece bath and a convenient second-floor laundry room. The exterior boasts high-end finishes, including brick, and wood all chosen for their timeless appeal and aesthetic charm. A single-car garage and private driveway ensure that parking is always a breeze. Living at 15 Ravenscraig Place means enjoying the best of both worlds: a serene and private setting within a vibrant, growing community. Cookstown is a hidden gem, often referred to as "The Coziest Corner in Innisfil," offering a rich sense of community with quaint shops, local restaurants, schools, places of worship, a library, and a community center, all just minutes away. With easy access to HWY 400 and only a 7-minute drive to the Tanger Outlets Mall, you'll have everything you need right at your doorstep. Whether you're a first-time homebuyer, a growing family, or someone looking to downsize into a modern, low-maintenance home with low monthly fees- this home is for YOU! (id:59911)
RE/MAX Realtron Turnkey Realty
204 Camilla Crescent
Essa, Ontario
Welcome To 204 Camilla Crescent In The Highly Desired Community Of Thornton. Situated On A Large Corner Lot, This Residence Has Been Cherished By Its Owners For Nearly Two Decades. Upon Entering, You Are Greeted By An Abundance Of Natural Light Streaming Through Expansive Windows And Skylights, Enhancing The Welcoming Ambiance Of The Home. This Residence Boasts A Versatile Floor Plan, Featuring Four Well-Appointed Bedrooms And The Option To Transform An Additional Room Into A Fifth Bedroom, Perfect For Accommodating Growing Families Or Those Desiring Ample Space. Significant Recent Upgrades Include A New Roof, Modernized Windows, And Updated Flooring, Providing A Move-In-Ready Home With Added Peace Of Mind. The Living Areas, Bright And Spacious, Are Ideal For Daily Living And Hosting Guests. The Outdoor Area Complements The Interior With A Large Back Deck Designed For Serene Evenings And Entertaining Friends And Neighbours. Whether It's A Family Barbecue, Quiet Reading Time, Or A Night Under The Stars, The Backyard Serves As Your Private Oasis. With Its Proximity To Highway 400, Commuting Is Effortless, Positioning This Home As An Excellent Choice For Those Working In The City But Seeking The Tranquility Of Rural Life. A Short 7-Minute Drive Connects You To Barrie, Offering Restaurants, Shopping, And Entertainment Options, Striking A Perfect Balance Between Peaceful And Practical. This Community Boasts Its Own Waterpark For Kids, An Outdoor Arena For Year-Round Use, A Fenced Dog Park, Library, Walking Trails, Snowmobile Trails, And One Of The Best Ice Cream Shops In Ontario. Schedule Your Showing Today And Come See Why Thornton And This Home Are So Special. (id:59911)
RE/MAX Crosstown Realty Inc.
Bsmt - 300 Rhodes Circle
Newmarket, Ontario
Fully Furnished 2-Bedroom Lower-Level Apartment in Prestigious Glenway Estates! Beautifully updated and fully furnished 2-bedroom, 1-bathroom apartment available for lease in the sought-after Glenway Estates community of Newmarket. Conveniently located just minutes from Costco, shopping plazas, public transit, parks, and top-rated schools. This bright and modern unit features a newly renovated, a modern kitchen, an upgraded 3-piece bathroom, and an open-concept living and dining area with premium flooring and pot lights throughout. The apartment offers ensuite laundry, a private separate entrance, with no access from the main floor, and one parking space. Enjoy abundant natural light, stylish furnishings, and a comfortable layout ideal for professionals or a small family. Utilities are 30 percent of the total monthly usage. (id:59911)
Century 21 Heritage Group Ltd.
258 8th Street
Hanover, Ontario
An affordable opportunity to enter the market own this charming three-bedroom semi for less than the cost of rent! Enjoy a private fenced backyard complete with a workshop and entertaining space. The cozy living room features a gas fireplace and opens onto a patio leading to the rear yard. (id:59911)
Exp Realty
27 Bagshaw Crescent
Uxbridge, Ontario
Nestled in the rolling hills of Uxbridge, this stunning executive home offers privacy, comfort, and sweeping views of mature trees and unforgettable sunsets. Set on a sprawling 1.9-acre beautifully landscaped lot, this property features high speed fibre internet and access to top rated schools, making it the perfect blend of modern convenience and rural tranquility. Enjoy efficiency with a geothermal furnace and drilled well. The outdoor space is truly remarkable, highlighted by a massive in-ground pool with three fountain jets and professional landscaping completed in 2020. A zip line, fire pit area, pool cabana, and charming gazebo make the backyard a year-round haven for family fun and entertaining. An oversized garage and ample space for a workshop offer opportunities for hobbies or running businesses. Inside, the bright and spacious main floor boasts 9.5-foot ceilings, a cozy gas fireplace, and direct access to your backyard oasis. The gourmet kitchen features granite countertops, separate pantry, breakfast area, and island with additional seating. You'll also find a full bathroom, a convenient main floor laundry room, and a versatile bedroom or officeideal for guests or multi-generational living. Upstairs, the spacious primary suite offers a private balcony to enjoy the stunning sunsets, a second fireplace, dual closets, and an expansive ensuite with soaker tub. A fully finished basement completes the package with a huge rec room, bedroom, bathroom, and dedicated office or studio space. This is a rare opportunity to own a luxurious retreat in sought-after Uxbridge. *Basement photos virtually staged* (id:59911)
Main Street Realty Ltd.
107 - 520 Steeles Avenue W
Vaughan, Ontario
Luxurious Posh Condominium! 1+1 Unit With Two Full Bathrooms, Great Floor Plan Open Concept. 9Ft Ceiling. 794 sqft Plus 150 Sqft patio. Granite Countertop And brand new Flooring Throughout. Step Away From TTC Bus And Schools. Close To Promenade And Centre Point Mall, Building Amenities Include a Gym, 24-hour Concierge, Party Room, Guest Suites, Visitor Parking, And Much More. The Whole Unit Is Freshly Painted. (id:59911)
International Realty Firm
23 - 100 Chester Drive
Cambridge, Ontario
Welcome to this beautifully designed FREEHOLD, end unit townhouse offering nearly 1,800 sqft of modern living space in one of East Galt's most desirable and convenient neighbourhoods. Featuring 4 bedrooms, 3.5 bathrooms, and tastefully curated trendy finishes throughout, this home checks all the boxes. The main level offers garage access, a convenient laundry area, and a flex space with a 3 piece bathroom and back yard access that offers so much versatility, currently being used as a 4th bedroom. Flooded with natural light, the freshly painted, open-concept second level boasts a large living room with a balcony, an eat-in kitchen with dark cabinetry, lots of storage, breakfast bar and an island perfect for entertaining. Upstairs, you'll find a 4-piece main bathroom and three bedrooms, including a spacious primary suite with a large window and ensuite privileges. Enjoy the ease of low-maintenance living in a vibrant community close to schools, parks, trails, shopping, and transit. Whether you're a first-time buyer, upsizing, or investing, this stylish townhome offers the perfect blend of comfort, space, and location. Book your showing now! (id:59911)
Royal LePage Royal City Realty
15 Hill Top Trail
Whitchurch-Stouffville, Ontario
Nestled in the sought-after Sleepy Hollow community, this custom built 4172 sqft 5+2 bedroom home backs onto Golf course, with no neighbors directly in front. The 1.16 acres is lined with majestic trees and creates a private backyard oasis. The floor plan is designed for comfort, every room is generously sized and filled with natural light from oversized windows.Upon entering the home, you are greeted with a spacious foyer with an open double oak circular staircase. Large eat in kitchen with center island, wall of pantry, and walk out to patio. The family room has a gas fireplace and two large picture windows with garden views. The main floor den is large & perfect for a private home office with its own fireplace and two windows for nature views. A formal dining room, spacious living room, and a laundry room with separate entrance to the front of the house, backyard, and into the garage complete the main level. Upstairs, the primary bedroom is spacious with double sinks, soaker tub, makeup counter, and walk-in closet. Four additional bedrooms provide ample space, each with closet storage and large windows.Finished basement features an in-law apartment with a separate walkout basement. Full kitchen, living area with gas fireplace, 2 bedrooms, and 2 bathrooms, featuring a sauna and jacuzzi tub.This is a great opportunity to own a quality, solid built home in a lovely estate community minutes to town, and the new Elm GO station. This home is ideal for a large or extended family with the added bonus of the in-law suite waiting for your personal touch! (id:59911)
Gallo Real Estate Ltd.
32 Red Giant Street
Richmond Hill, Ontario
Welcome to Observatory Hill! One of the most sought-after communities in Richmond hill. This prestigious neighbourhood offers stunning views, lush green spaces, and beautifully designed homes. Residents enjoy easy access to top-tier BAYVIEW S.S, St Robert CHS and Sixteen ave P.S., parks, and walking trails, all while being just minutes from Hillcrest Mall , many supermarkets and HWY 404/407. This beautifully home at 32 Red Giant St offers a perfect blend of comfort and style. Featuring 4 spacious bedrooms, 5 bathrooms, and an open-concept living area. 10' Ceiling Main Flr, 9' on 2nd and 8' in Bsmt (most parts). Total living space 3000 sqft. Separate Entrance to Bsmt. The modern kitchen boasts whirlpool stainless steel appliances, quartz countertops, and ample storage. Natural light floods the interior through large windows, enhancing the warm and inviting atmosphere. The private backyard is perfect for entertaining. This home is a must-see! (id:59911)
Century 21 The One Realty
8350 Martin Grove Road
Vaughan, Ontario
*Price Improvement On This Gem* Welcome to your ideal multigenerational home in the heart of West Woodbridge! This impressive 2-storey detached home offers an elegantly renovated living space, thoughtfully designed to accommodate families of all sizes. The metal roof is a plus! Featuring a beautiful kitchen overlooking the living room making it perfect for hosting, 4 spacious bedrooms upstairs and a finished basement that includes 2 separate 1-bed 1-bath units. The setup is perfect for extended family, guests, or even future rental income potential. Located in a prime neighborhood, this property is conveniently situated near highways, schools, parks, shopping, and all essentials for everyday living. Do not miss this opportunity to make this your next home! (id:59911)
North 2 South Realty
8 Quinn Forest Drive
Bracebridge, Ontario
Family Home in one of Bracebridge's Newest Neighborhoods!! OPEN HOUSE Sunday April 27th 1-3pm! Completed in 2022, this well-built LCDG "Auburn Oak" home boasts approx. 2000sq ft on 2 finished levels. 4 bedrooms, 3 bathrooms, open concept main floor, with laundry room. Upstairs has a 4pc bath, and primary suite with it's own 3pc bath. The full, unfinished basement has plenty of room for a rec-room, more sleeping areas, and a rough-in for another bathroom. Note there is an EXTRA LONG DRIVEWAY at this property, where you could park 6 cars (or 4 trucks) + the double attached garage. The neighborhood is great for families, kids, and is walking distance to BMLSS (high school), Sportsplex's pool, rec facilities. Elementary schools are a few minutes away, with bus stop just steps from the house --- the sound of children playing, neighbors chatting, BBQs cooking in the neighborhood, yet still the chance to see Muskoka wildlife! Access the Muskoka River and Lake Muskoka just within 5 minutes drive! Come see this property, and see if it's for you! (id:59911)
Keller Williams Experience Realty
19 Isaiah Drive
Vaughan, Ontario
Welcome to this Elegantly Finished Bungalow boasting 1,660 square feet of finished area, on a 40' x 105' lot, sun-filled move in ready 3 B/R, W 3 bathrooms, double car garage, pet friendly fenced yard, walk-out to professionally finished deck, located in the high demand area of Vellore Village. Walking distance to transit, major box stores and restaurants. S/S fridge, S/S stove, S/S dishwasher, S/S hood fan, washer/dryer, CAC, central vacuum, all ELF's, window coverings, interlock patio front & rear, and garden shed, virtually maintenance free... Photos are from home staging. (id:59911)
Terra Realty Inc.
4303 - 195 Commerce Street
Vaughan, Ontario
Enjoy luxury living on a budget!!! Brand-new 2Bed 2 Bath condo with one parking located in the landmark Festival Condominiums. Perched on a high floor, this unit offers breathtaking, unobstructed southeast views, perfect for enjoying the stunning Toronto skyline everyday! With rare 10-foot extra-high ceilings, the entire unit is bathed in abundant natural light. The modern kitchen features premium cabinetry, quartz countertops, a sleek backsplash and state-of-the-art integrated appliances. Nestled in the heart of Vaughan Metropolitan Centre, just minutes from the VMC Subway and VIVA, IKEA, Walmart, Costco, Vaughan Mills, Cineplex, Canada's Wonderland, and a wide variety of restaurants, shops and entertainment options! ** EXTRAS** Luxury Amenities: 24-hour Concierge, Fitness Centre, Party Room, Seating Lounge, library, Festival Club and Much More! *Condo amenities not yet completed, No expected date of completion yet. (id:59911)
Bay Street Group Inc.
178 Church Street S
Richmond Hill, Ontario
Bright & Spacious Back-Spilt Home Located in a Desirable Family, Friendly Neighbourhood! A Large Expansive cascade window fills the open- concept floor with natural light. well proportioned bedrooms, and a spacious lower level Recreation & family room add to the appeal. This Well Appointed and Well maintained Brick Home features a separate Entrance , Functional layout, spacious rooms and W/outs to private backyard .Do not miss this Excellent opportunity to live in a highly sought after neighbourhood within walking distance to Yonge St., Public library, Public Transit, The Richmond Hill Centre for the performing Arts, Schools , Parks, and more . (id:59911)
Right At Home Realty
26 Quaker Ridge Road
Vaughan, Ontario
Welcome to this exquisite 3-bedroom raised bungalow, ideally located in the desirable Glen Shields area of Concord. This exceptional home offers an abundance of space and fantastic features, perfect for a growing family. As you enter, a grand foyer greets you, with stairs leading to the main living areas. The impressive open-concept living and dining room is filled with natural light and adorned with gleaming hardwood floors, creating a warm and inviting atmosphere. The impressive eat-in kitchen offers plenty of space for culinary creativity and casual dining experience and also offering plenty of storage space. Each of the three bedrooms is wonderfully spacious, featuring large windows and plenty of closet space to suit your needs. The main floor also includes a stylish 4-piece bathroom with elegant ceramic tiles. The fully finished basement is a true standout, offering a bright, open-concept space with exposed brick and a large brick wet bar and fireplace perfect for entertaining. The basement also features a newly updated spa-inspired 3-piece bathroom with luxurious finishes. For the ultimate relaxation, head down to the sub-basement, where you'll find a soothing sauna and an additional shower ideal for unwinding after a long day. Step out through the basement walkout to your private backyard, which is perfect for enjoying the outdoors in peace and comfort. With the basement being mostly above grade, it enjoys ample natural light throughout. This home is ideally situated within walking distance to schools, parks, shops, transit, trails, and places of worship, offering convenience and accessibility for your everyday life. Don't miss out on this wonderful, spacious home that's perfectly designed for family living and modern comfort in the heart of Glen Shields! (id:59911)
Homelife/romano Realty Ltd.
62 Warren Bradley Street
Markham, Ontario
Prime Location! Welcome To This Beautifully Maintained Detached Home In The Highly Sought-After Berczy Community, Located Within A Top-Ranking School District (Pierre Trudeau High School And Castlemore Public School). This Spacious Home Features An Open-Concept Main Floor With Elegant Crown Moulding, Hardwood Flooring Throughout, A Cozy Gas Fireplace In The Family Room, And 9-Foot Ceilings. The Modern Kitchen Includes A Breakfast Area Overlooking The Fenced Backyard, With Direct Access From The Garage For Added Convenience. Upstairs, You'll Find Three Generously Sized Bedrooms, Including A Large Primary Bedroom Complete With 4-Piece Ensuite, Cathedral Ceiling, Walk-Out Balcony, And Walk-In-Closet. Ideally Situated Close To Restaurants, Supermarkets, Shops, Parks, And Highways 404 & 407. Don't Miss This Exceptional Opportunity To Own Your Dream Home. (id:59911)
Bay Street Group Inc.
206 Carlton Road
Markham, Ontario
Immerse yourself in the prestigious Unionville neighborhood, this bright designer's home offers luxurious living space, surrounded by mature trees and lush lawns. It is beautifully renovated in 2023 and ideal for growing or muti-generational families. Custom built-in shoe cabinets in foyer, exquisite millwork. The gourmet kitchen features a gas counter top range, complemented by a large island and ample cooking space. There is a separate entrance and 2nd laundry for the 3 bedroom basement apartment. Income potential. Top-rated schools, close to trails, Toogood Pond and Unionville Main Street. This home offers the perfect balance of tranquility and convenience. Your buyer will not be disappointed. (id:59911)
Right At Home Realty
1406 Street N
St. Jacobs, Ontario
The Shed Bakery – A Rare Opportunity to Own a Beloved St. Jacobs Gem Charming, Profitable, and Ready for Its Next Chapter Nestled in the heart of St. Jacobs, one of Ontario’s most picturesque and bustling tourist destinations, The Shed Bakery is a thriving, well-loved bakery known for its warm, and welcoming atmosphere. This is a rare opportunity to own a successful bakery in a town renowned for its rich history, strong community, and steady stream of visitors year-round. Why This Business? ? Prime Location – Situated in the heart of St. Jacobs, benefiting from high foot traffic and a loyal local following. ? Established Reputation – A go-to destination for fresh-baked goods, homemade treats, and a cozy, community-focused experience. ? Profitable – A fully operational and well-equipped bakery with strong revenue and growth potential. ? Tourist & Local Appeal – St. Jacobs is a major attraction for visitors, ensuring a steady flow of customers. ? Room for Growth – Expand catering, wholesale partnerships, or specialty product offerings to increase revenue streams. What’s Included in the Sale? •Fully equipped, operational bakery with top-of-the-line baking equipment •Established brand with a loyal customer base and strong online presence •Proven recipes and supplier relationships •Charming storefront with a warm and inviting atmosphere •Training and transition support available to ensure continued success A Sweet Business Opportunity Awaits! Whether you’re a passionate baker dreaming of owning your own shop or an investor looking for a profitable and well-loved business, The Shed Bakery is an opportunity not to be missed. Serious Inquiries Only For more information, financial details, and a private showing, contact us today! (id:59911)
Real Broker Ontario Ltd.
336 Pine Trees Court W
Richmond Hill, Ontario
Welcome to 336 Pine Trees Court in the heart of Mill Pond. Steps to well known Pleasantville Public School and Richmond Hill's own Mill Pond Park, enjoy the privacy that only a cul de sac can offer. This custom built 5 bedroom, 8 bathroom beauty offers a nice deep lot, mature trees, walk out to the rear deck, pool and hot tub, as well as a separate walk up from the impeccably finished basement. The main floor kitchen is filled with natural light and absolutely exudes elegance and sophistication. While enjoying the open site lines and efficient functionality of the main floor kitchen you can relish in the luxury of top of the line appliances including a chef's 60" Wolf stove, dual ovens, griddle and indoor BBQ Grill. In addition to this combination is a matching high CFM vent hood, dual sinks, custom backsplash, pot filler and oversized island. In keeping with luxury every step of the way, the upper level of this home features 5 large bedrooms, each with their own walk in closet and ensuite, with the primary suite offering an escape to a spa styled oasis, extra large walk in closet and a sitting area with a double sided fireplace. Be prepared to enjoy every corner of the oversized, open concept basement, inclusive of a wet bar, stainless steel fridge, a bar height island and a walk up to the pool and patio. If private and cozy is what you're aiming for, enjoy the separate theatre and entertainment room. The main floor flex space, currently being used as an office, features a 3 piece bathroom and can be used as a ground floor bedroom for those extended families looking to avoid steps. Enjoy what this gorgeous home and beautiful Mill Pond has to offer your family and friends...45 Minute Showings are available. (id:59911)
RE/MAX West Realty Inc.
2 Suggs Lane
Whitchurch-Stouffville, Ontario
Discover the ultimate adult lifestyle community at Ballantrae Golf & Country Club in Whitchurch-Stouffville! This prestigious, gated enclave offers luxury, tranquility, and an active lifestyle with a stunning 18-hole championship golf course at its heart. Beyond golf, residents enjoy a state-of-the-art rec center with a saltwater pool, fitness facilities, tennis courts, billiards, a library, and a party room perfect for staying active and social. Embrace a harmonious blend of luxury, recreation & community spirit at Ballantrae. Your dream lifestyle starts here! The sought-after Phase 5 Doral Model (2,025 sq. ft.) is a beautifully designed 2 bed + den, 2 bath bungalow featuring an open-concept layout with soaring 11 vaulted ceilings, transom windows, and gleaming hardwood floors. The Great Room boasts a cozy gas fireplace and a walkout to a private, west-facing patio. The upgraded gourmet kitchen shines with a large center island, granite countertops, and a Butler's Pantry/Coffee Bar, seamlessly connecting to a second sitting room or formal dining area. The primary suite offers a tray ceiling, two walk-in closets, and a 5-piece ensuite with a glass walk-in shower! A versatile den/home office can serve as a third bedroom. The main floor laundry room includes a stacking washer/dryer & laundry sink. The spacious basement has rough-in plumbing for a 3rd washroom and ample storage. Parking is effortless with a double garage & interlock driveway (fits 4 cars!) Enjoy carefree living with lawn care, snow removal & an in-ground sprinkler system included! Minutes from Hwy 404, Aurora & Stouffville shopping, and scenic walking/biking trails. Maintenance Fee $778.18/month, Includes all Landscaping & Snow removal, Common elements, Rec Centre, Irrigation system & Rogers Ignite (cable and internet and NFL Package) - HUGE Savings!!! (id:59911)
RE/MAX Realtron Turnkey Realty
48 Island View Drive N
South Bruce Peninsula, Ontario
Morning Coffee on the water front deck watching the sunrise The peaceful tranquility of Chelsey Lake in the morning will set the mood for the day. You, the Kids, the grandkids will love swimming, fishing and boating off your own private dock. There is the detached waterside storage shed with plenty of room for the toys. There is tons of morning and afternoon sunshine to enjoy on the deck or go for a walk and meet the amazing neighbours. There have been numerous updates recently including new windows, newer deck with glass railing, dock, 4 season sunroom reno, BBQ hookup, water pump and foot valves along with new brickwork facing the lake and updated landscaping with fully fenced yard. The south side sunroom offers full lake views and quiet TV room for naps. At night enjoy the sound of the loons star watching in this Dark Sky community around the lakeside camp fire. This 3 bedroom, 1500 sq ft 4 season home has all the boxes ticked offering 2-3 Pc bathrooms 4 good sized bedrooms and office with main floor primary. sunroom. The open concept kitchen and dining area features a walkout to the sunroom and waterside deck. Enjoy the ambiance of the propane fireplace in the lower level family room with stamped concrete covered patio. The updated flooring throughout is easy to clean. Members of the Chesley lake cottager association are offered dining room restaurant at Chesley lake camp and sand beach with free boat launch. (id:59911)
Royal LePage Rcr Realty
265716 25th Side Road
Meaford, Ontario
18 treed acres with trails, apple orchard, vegetable gardens, covered porch on two sides, expansive deck spanning the full back of the home, and multiple outdoor entertaining areas, all while living in a beautiful, modern log home. Sound like the paradise you are looking for? 5 mins outside of the amenities of beautiful Meaford, this gorgeous Cape Cod style home is freshly renovated and waiting for you. Original hardwood floors on both levels. Recent updates include a brand new stylish custom kitchen, perfect for entertaining, and freshly remodeled luxurious primary bathroom. The attached screened in porch is perfect for warm summer evenings. Sun basked family room with direct access to the back deck through brand new over sized patio doors. Cozy living room includes an air-tight wood stove for chilly evenings. Upstairs you will find the generously sized primary bedroom and bath, along with two additional bedrooms sharing a full bath. Also on this level is a quaint reading nook and a double desk loft office. A full unfinished basement, with great ceiling height, perfect for storage or awaiting your finishing touches. A new geothermal heating system was installed in 2018 so you will have years of highly efficient heating and cooling to look forward to. Attached one car garage with brand new garage door, with inside entry to the laundry/mudroom, gives easy access to the kitchen as well. This is a fantastic opportunity for you to get away from it all! (id:59911)
Century 21 Millennium Inc.
36 Prince Drive
Bradford West Gwillimbury, Ontario
Welcome to this exceptionally well-kept home, ideally located in a highly desirable neighborhood, just minutes from top-rated schools, parks, shopping centers, and public transit. This home offers one of the largest living spaces among similar properties in the area. It features 4 spacious, sun-filled bedrooms on the upper floor and a fully finished basement with two additional rooms (perfect for a home office, gym, or guest suite). The basement bathroom features heated flooring, adding an extra touch of comfort.The main floor includes an oversized living room, a cozy family room (no fireplace), and a convenient laundry room with direct access to the double car garage. The layout is thoughtfully designed for both comfort and functionality. Gas Stove (2022), Washer (2022), Dryer (2022), Hot Water Tank (2022), Furnace (2022), Water Softener, Humidifier. (id:59911)
Target One Realty Point
924 Deer Ridge Court
Kitchener, Ontario
Welcome to the crown jewel of Deer Ridge—an extraordinary estate with the most commanding 180° panoramic views of the Deer Ridge Golf Club. Set on a quiet court, this 5,400+ sqft all-stone residence is clad in Owen Sound Ledge Rock with a cedar shake roof. Inside, discover 10' ceilings, crown moulding, Paradigm speakers, custom millwork, and a newly updated 8' front door with transom and sidelights. The professionally landscaped backyard features a heated swimming pool, multi-level stamped concrete patio, stone-wrapped hot tub, black iron fencing, and a vaulted beach bar/change room with pergola. The heart of the home is a custom kitchen by J.C. Woodworking, where refined design meets everyday functionality. Sub-Zero refrigeration/freezers blend seamlessly with full-height cabinetry, granite counters, and under-cabinet lighting. A WOLF 6-burner range with pot filler anchors the space, while built-in Miele appliances—including a coffee station, microwave, oven, and dishwasher—elevate the experience. A diamond-leaded window brightens the built-in desk, and the multi-level island provides form and function. The main-level primary suite is a true retreat with sweeping golf course views—even from the soaker tub. The ensuite includes double vanities, a makeup counter, and a custom walk-in closet. 2 additional bedrooms share a Jack-and-Jill bath with clawfoot tub. The expansive walkout basement offers a full bar with beer tap, stone fireplace, executive office with French doors, a bright gym overlooking the greens, radiant heated laundry with custom built-ins, abundant storage, and an extra freezer, plus 2 more spacious bedrooms with large windows and California Closets. Enjoy a resort-calibre swimming pool with diving stone and Polaris cleaner, Klipsch outdoor speakers, lush gardens, direct access to the golf course, and an oversized double garage with 13ft ceilings and side door. This is Deer Ridge’s finest address—where exceptional design meets an unbeatable view. (id:59911)
Keller Williams Innovation Realty
97 Golf Links Drive
Aurora, Ontario
97 Golf Links Drive is a charming 4+1 bedroom, 4-bathroom home that boasts an open-concept floor plan filled with luxurious upgrades, highlighting impeccable craftsmanship. The main floor welcomes you with sleek hardwood flooring, elegant tile, and large bay windows that flood the space with natural light. Pot lights illuminate the space, while a cozy fireplace set against a decorative contemporary wall adds warmth. A side separate entrance adds convenience. The custom kitchen is a chef's dream with stainless steel appliances, a stylish backsplash, a pantry, a center island, and quartz countertops, all accompanied by a breakfast area that overlooks the serene backyard. The primary bedroom offers a private retreat with a sitting area, a lavish 4-piece ensuite, and a spacious walk-in closet. The finished basement provides ample space for entertainment, including a 5th bedroom, an office, a 3-piece bath, a large recreation room with a second fireplace, and a kitchenette. The home's exterior features impeccable curb appeal, complete with double door entry, an interlocked walkway, a large garage, and beautiful greenery. Nestled in the sought-after Aurora Highlands neighborhood, this home is within walking distance to excellent schools, transit, parks, grocery stores, and Yonge St amenities. Your search ends here! (id:59911)
Sutton Group-Admiral Realty Inc.
4 Ducharme Crescent
Bluewater, Ontario
Welcome to your next home at 4 Ducharme Crescent, a charming residence that promises comfort and convenience. This delightful house is now available for sale and is looking for its new owners to start their next chapter. Nestled in a quiet neighbourhood, this property boasts an enviable location that combines the tranquility of beach town living with the vibrancy of downtown life with many shops and dining options. Just a short stroll away from the sandy shores of Lake Huron and within walking distance to the downtown area, this home offers the perfect balance for those who appreciate both relaxation near the lake and the convenience of in-town amenities. The house itself is a haven of comfort, featuring 5 cozy bedrooms, where a bedroom could easily serve as an office, and 1.5 bathrooms, providing ample space for families, anyone looking for room to grow, or have everything on a single level. With over 1440 sq ft, this property is offering a spacious yet intimate setting for making memories. Recent upgrades include new flooring, baseboard, and fresh paint throughout the majority of the property, adding a fresh and contemporary touch to the interior. The exterior is equally inviting, with a fenced backyard ensuring privacy for your outdoor activities, and a garden shed. Enjoy leisurely afternoons on the patio, which is partially covered, from where you will realize this home is designed for both relaxation and entertainment. With an attached garage and parking space for up to 6 vehicles, guests are always welcome. Don't miss out! **EXTRAS** Blue Shelving in Garage, Firepit Ring/Grill (id:59911)
Royal LePage Heartland Realty
2010 - 1000 Portage Parkway
Vaughan, Ontario
Welcome to Transit City 4, a landmark residence in the heart of the rapidly growing Vaughan Metropolitan Centre. Designed by the award-winning firm Diamond Schmitt Architects, this sleek and modern tower offers direct access to the subway, making it an ideal choice for commuters and busy professionals. Each suite features spacious open-concept layouts, upscale finishes, and premium appliances, all crafted to elevate your everyday living experience. Surrounded by Vaughans top-tier shopping, dining, and entertainment options, this location puts everything you need within easy reach. The amenity space soon to be completed will be a true haven for wellness and lifestyle, including an indoor running track, expansive cardio facilities, yoga areas, a half basketball court, squash court, and more. Residents can also look forward to a rooftop pool with serene parkside views, luxurious cabanas, a stunning co-working space for seamless productivity, and a grand lobby furnished by Hermès, complete with 24-hour concierge service. Book your private tour today and experience elevated living at Transit City 4. (id:59911)
Homelife/romano Realty Ltd.
704 Brandenburg Boulevard
Waterloo, Ontario
WELCOME TO YOUR NEW HOME! So much space in this fantastic family home located in a great neighbourhood in Waterloo. The location is close to many amenities including schools, universities, and the future Grand River Hospital location. Many recent renovations make this move in ready. Luxury vinyl plank flooring welcome you into the spacious foyer with cathedral ceilings. The open concept layout offers so much light through numerous windows overlooking the greenspace out back. Large dining room, living room, and eat-in kitchen allows for entertaining and great family enjoyment space. The main floor completes with a laundry room and unique hidden access to the garage. Come find it! Upstairs are 4 massive bedrooms, 2 renovated bathrooms, and more large windows. You won't want to leave the primary bedroom suite with it's 4 piece ensuite and huge windows with amazing sunset views. Downstairs the benefits continue completing this carpet-free home with a walkout basement, kitchenette, and another large 4 piece bathroom with sauna and custom Japanese tub. Book your viewing today (id:59911)
Royal LePage Wolle Realty
