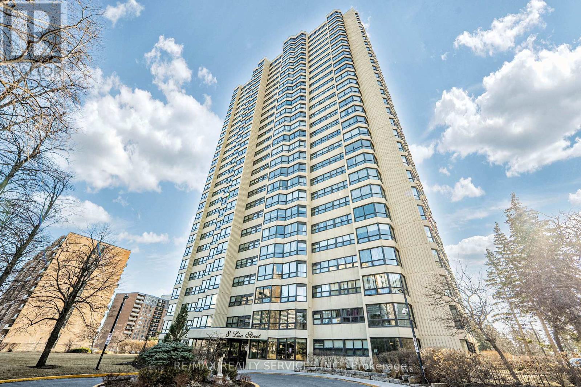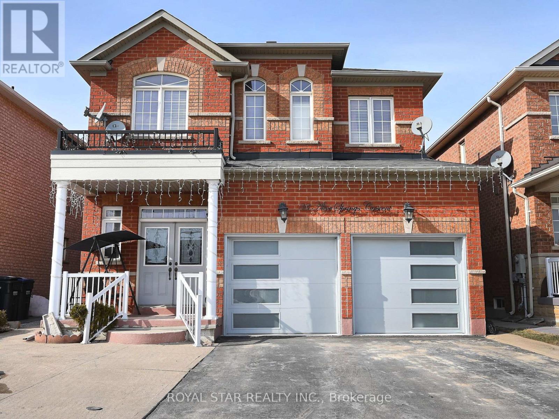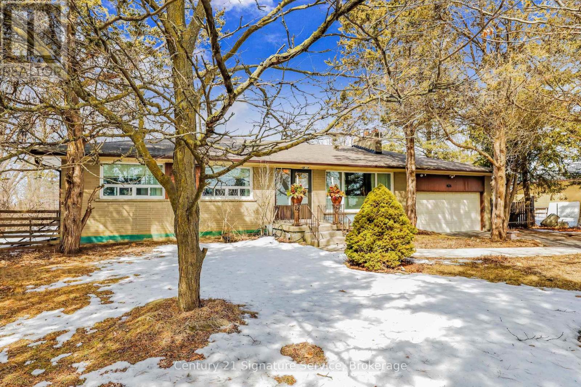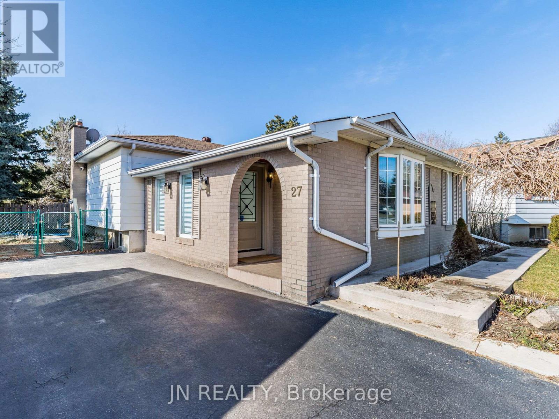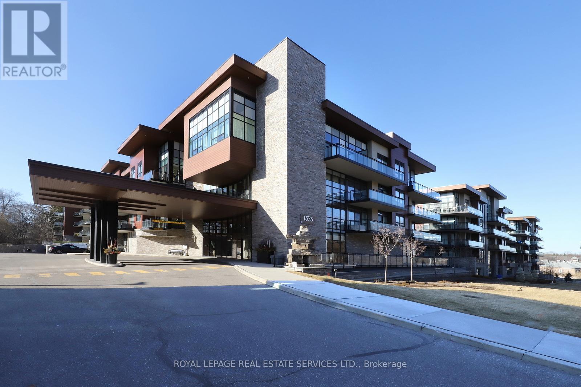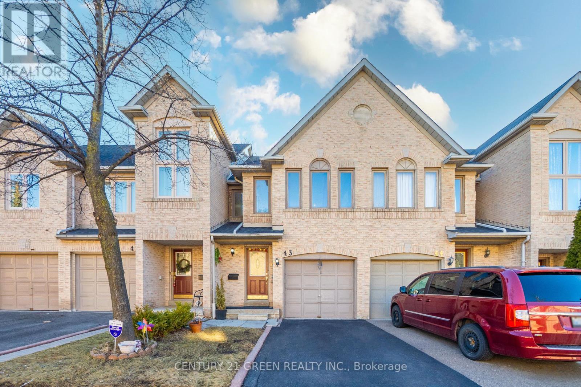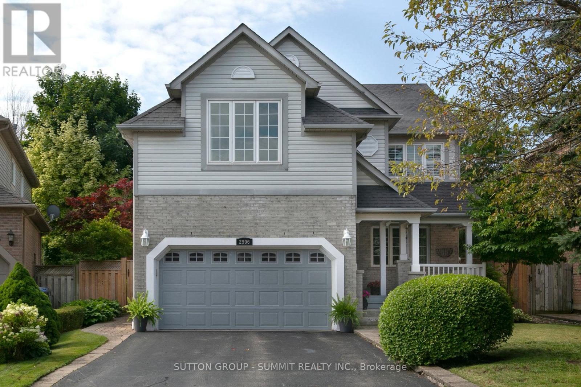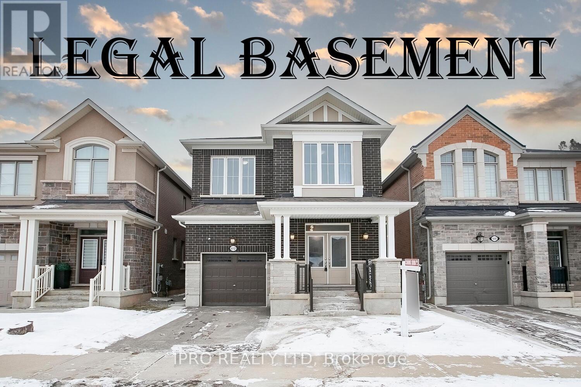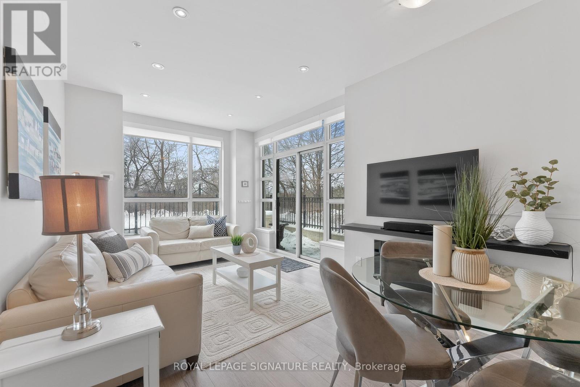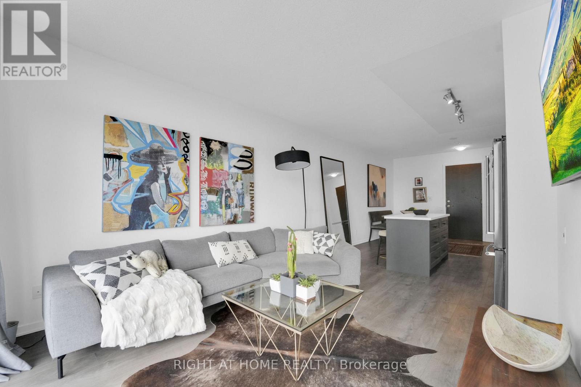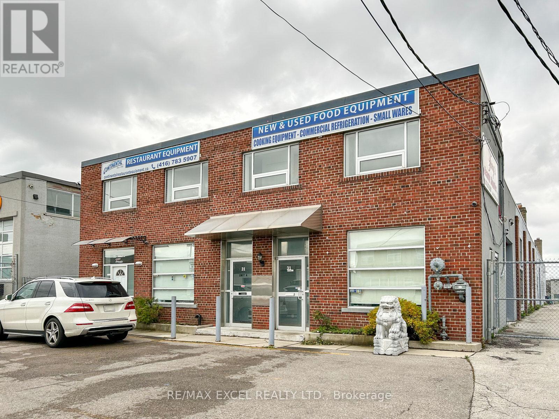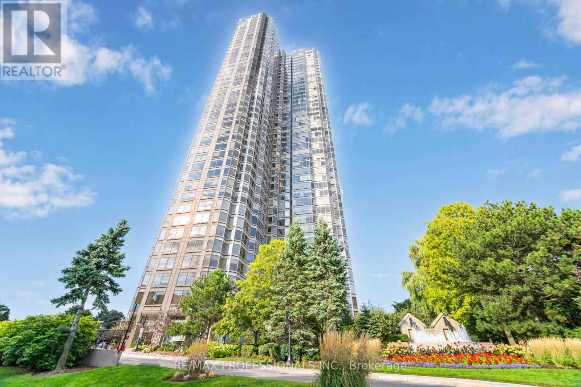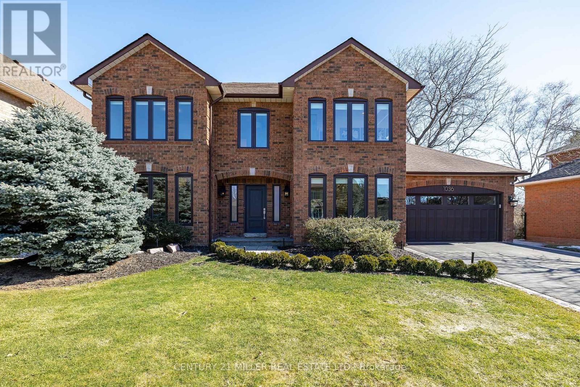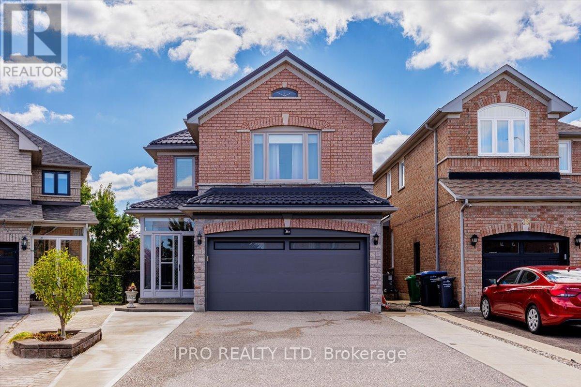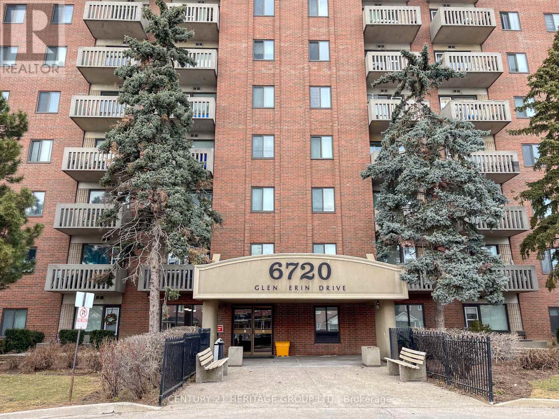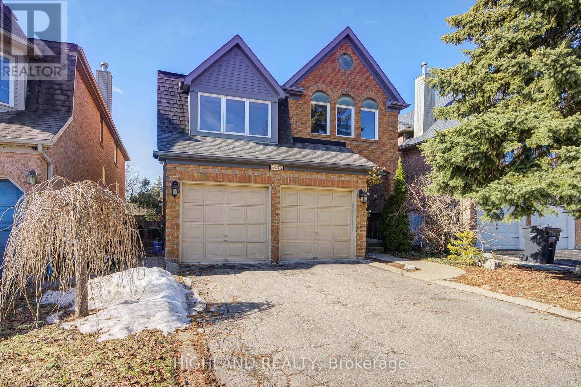2307 - 101 Subway Crescent
Toronto, Ontario
Prime Location, Modern Living at The Kipling TTC Subway station w/ CN Tower views!Welcome to this stunning one-bedroom condo at the Bloor/Kipling transportation hub! Just steps from Kipling Subway, Mississauga Transit & GO Station, this home offers unparalleled convenience with easy access to shopping centers, major highways (QEW & 427), and urban amenities.This bright and spacious unit features sleek vinyl plank flooring & modern light fixtures throughout, a generous primary bedroom with a walk-in closet & pot lights which other units dont have, and an upgraded 4-piece ensuite bathroom for ultimate comfort. The south-east exposure fills the space with abundant natural light all day long, creating a warm and inviting atmosphere, not to mention clear unobstructed CN Tower views! An in-suite laundry ensures modern convenience.An ideal opportunity for first-time buyers or downsizers, this stylish condo perfectly blends comfort, convenience, and contemporary living. Parking conveniently located near the elevator. Dont miss out on this exceptional find! (id:54662)
Royal LePage Signature Realty
1701 - 70 High Park Avenue
Toronto, Ontario
Downsizing? Renting? Trying to get into the market first time? What an opportunity waiting for you nestled in the perfect location of High Park! Large Windows Creating a bright sunny atmosphere; clean; 9 ft. ceiling; Beautifully Maintained and easy to show. The perfect Location; conveniently just steps from High Park Subway station and High Park. Exceptionally Managed bldg; Amenities: Gym, Media, Party, Courtyard garden w/bbq, Vistor parking. High Park as your backyard, minutes to Bloor West Village Shops & The Juncitions, Restaurants & Bars. Great Schools, parks, and walks around High Park neighbourhoods. From the Balcony, clear view as far as Vaughan and over the rooftops of HP and the Junction neighbourhoods. Really a great opportunity, so book a showing today! (id:54662)
RE/MAX Professionals Inc.
5708 - 30 Shore Breeze Drive
Toronto, Ontario
Gorgeous 2 Bedroom + Den Suite At Eau Du Soleil In Sky Tower With Unobstructed South Views Of The Marina & Lake. 10Ft Smooth Ceilings And Full-Length Balcony. 1 Parking & 1 Locker Included. Resort-Style Amenities To Include Games Room, Indoor Pool, Theatre, Gym, Yoga & Pilates Studio, Party Room, Rooftop Patio Overlooking The City And Lake with Cabanas and BBQs. Exclusive Access to the Sky Lounge on the PH Level. (id:54662)
Tfn Realty Inc.
1603 - 1535 Lakeshore Road E
Mississauga, Ontario
Almost 1500 Square feet of perfectly appointed space.The balcony has a stunning, unobstructed view of Lake Ontario and Marie Curtis Park / Waterfront , southern exposure . Tastefully upgraded large unit with New fresh interior paint throughout (2025), New refinished gleaming parquet floor(2025), no carpet! smooth ceiling/no popcorn! (2025). All new light fixtures (2025). Den could be used as a fourth bedroom or a private home office. Laundry Room Has extra space for a storage. This huge condo can accommodate everyone and at a great price. Maintenance fees include all utilities, plus Cable TV and Internet. Amenities In The Building Include Pool, Gym, Tennis, And Basketball Courts, Extensive Gardens, And A Wonderful Social Community. Steps To 24Hr TTC, Transit, And Go Train. Close To Downtown Toronto, Mississauga City Core, Highways, And Airport. Simply Move In And Enjoy. (id:54662)
Royal LePage Rcr Realty
1503 - 8 Lisa Street
Brampton, Ontario
Welcome to the beautiful Ritz Towers located within a short walk to Norton Place Lake and the Bramalea City Centre. Large Livingroom/Dining Room combination with Parque flooring. Eat in Kitchen with built-in dishwasher. Generous size bedrooms with the primary bedroom having a three piece en suite. Solarium could be used as a third bedroom. Washer and Dryer in the unit. Fantastic amenities, including indoor and outdoor pool, gazbo, BBQ's sauna, weight room/cardio room. Close to schools, shopping, place of worship, public transportation, park, and rec centre. Minutes to Hwy 410. You will not be disappointed with this building. (id:54662)
RE/MAX Realty Services Inc.
33 Alice Spring Crescent
Brampton, Ontario
Gorgeous, Bright Detached All Brick House 3352 SqFt Of Living Space (2657 SqFt Upper Level Plus 695 SqFt Basement) Fully Upgraded. Oak Staircase Finished Basement With Separate Entrance, Double Door Entry 9Ft Ceiling On Main Floor, Gas Fireplaces, Upgraded Kitchen With Backsplash & S/S Appliances. All Bedrooms Have Semi Ensuite Or Ensuite Washrooms. 2nd Floor Laundry. No Homes In Front. Electric Car Charger Is There In The Garage. Walkout To Cedar Deck. Solar Panel Income. Very Practical Layout, Spacious Rooms Washrooms. Excellent Location! Close To Go Station, Plazas, Park, School & Public Transit. Ideal Home For A Large Family. (id:54662)
Royal Star Realty Inc.
1018 - 250 Webb Drive
Mississauga, Ontario
Welcome to this stunning, recently renovated 2-bedroom + den executive suite in the heart of Mississauga's highly sought-after City Centre. This spacious suite features wrap-around windows offering breathtaking views of the CN Tower and Toronto skyline. Located just steps from Celebration Square and Square One Shopping Centre, you'll have easy access to transit, highways, and future LRT. Enjoy the convenience of two side-by-side parking spots, a locker, and 24-hour concierge/security services. The condo boasts upgraded finishes, including a brand new kitchen faucet, granite countertops, and beautifully upgraded bathrooms. The hardwood floors add a touch of elegance throughout. This is an exceptional find in a prime location. Ready to move in and a must-see! (id:54662)
King Realty Inc.
8026 Mayfield Road
Caledon, Ontario
Attention Investors and Developers! Absolutely Fantastic Future Potential With This Prime Location.Fantastic Opportunity In Expanding Mayfield Rd Area! 1 Acre Property In A High Demand Area Surrounded By Industrial Warehouses, Part Of The Mayfield Rd Expansion Under Region Of Peel, Targeted For Future Hwy 413 and Humber Station Employment Area. Do Not Miss Out On This Incredible Potential Property Opportunity. For Investor, Future Development and Amazing Access Point For Efficient Transportation Around The GTA. For Further Information, See Region Of Peel Official Plan - City of Caledon.Buyers to perform all due diligence prior to submitting offers.This Bungalow Features 3+1 Bedrooms, 2 full baths, Great Sunroom With W/O to Backyard Patio And A Sizeable Finished Basement With Rec. Room Featuring a Wet Bar and Fireplace. Also has a Large 2 Car Garage with Ample Parking on Drive. (id:54662)
Century 21 Signature Service
26 Beavervalley Drive
Brampton, Ontario
Welcome to 26 Beaver Valley Dr. a pristinely maintained home, proudly owned by its original owner! Nestled on a quiet residential street, this premium ravine lot offers serene living with breathtaking views and a walk-out basement. 7 Bed, 5 Bath, 4500 Sq Ft. Reg. legal 2-Bed Basement Apartment - A separate entrance, laminate flooring, full size kitchen, a bright open-concept layout with large windows, a 3-piece bathroom, a dedicated laundry room, and ample natural light. Spacious Living this stunning home boasts 5 generously sized bedrooms and 3 full bathrooms on the upper level: Primary suite: Features a 5-piece ensuite and a large walk-in closet. Bedrooms 2 & 3: Connected by a Jack & Jill 3-piece bathroom. Bedrooms 4 & 5: Connected by a Jack & Jill 4-piece bathroom. Main Floor Elegance - Thoughtfully designed for comfort and functionality: Grand double-door entry leading to a spacious foyer. Living & dining rooms with beautiful ravine and pond views. Cozy family room with a gas fireplace overlooking the pond. Large kitchen with granite countertops, stainless steel appliances, and a spacious breakfast area with walkout to a large deck. Main floor private office, powder room, and laundry room. 9-ft ceilings, hardwood floors, and ceramic tiles throughout. Exterior & Additional Features: Tiled front porch. Large Driveway (fits 6+ cars) + 2-car garage. Front and rear sprinkler systems. Storage shed in backyard. Spacious backyard with perennials, blackberry & raspberry bushes, and all-day sun! Metal roof (installed 2 years ago, built to last!) Majority of back windows upgraded to triple pane glass. Furnace replaced ~6 years ago. Garage door opener with remote. (id:54662)
Ipro Realty Ltd.
27 Finchley Crescent
Brampton, Ontario
Discover your dream home in this beautiful detached backsplit on a premium lot! Home features 3 bedrooms, plus a stunning 1-bedroom in-law suite with separate kitchen and living area in the lower unit. This gem has a total of over 2,200 sqft of living space for families of all sizes. Set on an oversized pie-shaped lot, the property boasts incredible privacy and room to enjoy outdoor living to the fullest. A highlight of this home is the inviting inground pool, perfect for creating memories with friends and family during warm summer days. With its unique layout, and very few stairs, this home provides an abundance of space and functionality, making it an ideal choice for entertaining and everyday living. Don't miss this rare opportunity to own a one-of-a-kind property in a desirable neighborhood! (id:54662)
Jn Realty
505 - 35 Fontenay Court
Toronto, Ontario
Welcome to luxury living at Perspective Condominiums! This spacious and stunning 1 bedroom plus den unit offers a bright, open-concept living area that's perfect for entertaining. Wake up to breathtaking panoramic views of the city skyline and the surrounding nature. The unit features two bathrooms, including a powder room for guests, and a large den that can easily be transformed into a private bedroom or office space. Enjoy the convenience of having a locker just across the hall, and take advantage of the seasonal BBQ rooftop just steps away, ideal for enjoying delicious meals with a view. The building provides a wide range of exceptional amenities, including two party rooms, an indoor pool, gym, billiards table, pet spa, guest suites, and 24/7 concierge service, and much more. A parking spot is also included. With the Weston GO Station just steps away and the Eglinton LRT underway, transit options are incredibly convenient. Nearby hiking and biking trails add to the appeal, while shopping and entertainment are right at your doorstep. Don't miss out on this rare opportunity to enjoy a luxurious lifestyle in an unbeatable location! (id:54662)
Property.ca Inc.
1608 - 225 Sherway Gardens Road
Toronto, Ontario
Welcome to 'The Gracilis Suite,' a fabulous and conveniently situated 2 beds, 2 baths residence offering unobstructed breathtaking southwest lake views. Nestled just across Sherway Gardens Mall, this 847 sq ft suite offers a practical and rarely offered split bedroom floor-plan that comes with an underground parking spot and a storage locker. This open-concept layout features upgraded kitchen cabinets, ceramic backsplash, sleek black appliances and a large breakfast bar that overlooks the spacious living space, with lots of natural light from the floor-to-ceiling windows, complete with hardwood floors and recently painted throughout in neutral tones. The combined living/dining room is the perfect size to entertain with more than enough space for those family gatherings and holiday dinner parties. Enjoy the gorgeous sunset at the end of a long day on the spacious balcony overlooking the serene Etobicoke Creek and green space. The primary bedroom that is large enough for a king-sized bed has newer plush-carpeting that was recently installed in 2023, a 4-piece ensuite and a large double-door walk-in closet and large window. The second bedroom offers ample space and storage with the wall-to-wall mirrored closet and also has a large window. This unit includes another 4-piece bathroom, along with ensuite laundry. Located just steps away from Sherway Gardens, Transit & Highways QEW & 427, this property provides easy access to amenities like shopping, restaurants, schools, & parks, ensuring an excellent lifestyle experience! *Photos are virtually staged. (id:54662)
Century 21 Fine Living Realty Inc.
433 - 1575 Lakeshore Road W
Mississauga, Ontario
Top floor unit in the award winning 'Craftsman' in the heart of Clarkson Village. 9' ceilings soaring to 11'6" in the living area. Fabulous views of the courtyard and open skyline. Many builder's upgrades plus an oversized custom kitchen island with b/i drawers & cabinets. Superb building amenities incl a guest suite, fully equipped gym, spacious party room/lounge, expansive rooftop deck w/BBQs & patio seating, library, pet washing station, 24 hour concierge/security, storage locker just down the hall from the unit. Great location in the sought after Lorne Park School District, public transit at the door & quick walk to numerous shops & restaurants. Cycle or take a leisurely walk to the lakefront parks. Quick access to the Clarkson GO and QEW. (id:54662)
Royal LePage Real Estate Services Ltd.
43 - 1292 Sherwood Mills Boulevard
Mississauga, Ontario
Your Dream Family Start At 292 Sherwood Mills Blvd, Unit 43 Awaits! Imagine stepping into your Home which is Super Bright with Tons of Natural Sunlight. This is where 'HOME' truly begins. Picture sunny mornings in your open-concept living area, perfect for family breakfasts and cozy movie nights. In a Superb AAA+++School Location. Give your kids the best start they deserve with access to Mississauga's most sought-after schools at a Walking Distance. Nestled in the heart of East Credit, you'll find a welcoming community, lush green spaces, and friendly neighbours. Extremely Low Maintenance Fees Townhouse living means less maintenance and more time for what matters: Creating Memories. With Beautiful Maple Hrdwd Floors. Pot Lights Thru Out. A Modern Open Concept And Upgraded Kitchen with New Stainless Steel Appliances. Lots Of Cabinet/Counter Space. A Dream Primary Ensuite along with 2 Other Decent sized Bedrms. A Fully Finished Basement With A Wet Bar. Sep & Enclosed Storage Area, A Sep Laundry Area With A Laundry Sink, New Fenced Private Backyard. Close To Highways, Hospitals, Go Station, Church/Mosque, Public Transit, Retail Plazas. Upgrades: Roof (2022), Furnace (2023). Energy Efficient Heat Pump(2023). Pots (2022). Stove(2022). Laundry (2023). Vanities and seats (2022). All is Done. Its a Turn Key Property. What Are you waiting for???? (id:54662)
Century 21 Green Realty Inc.
201 - 396 Plains Road E
Burlington, Ontario
Very spacious one-bedroom, one-bath condo for sale. Renovated in 2022, this condo is located in South Aldershot. It features a sparkling white kitchen with quartz counters, no carpet in the apartment, a new bathroom with a glass shower, white tiles, and black fixtures. Enjoy high ceilings, an oversized balcony, and a large laundry room with plenty of storage. The condo has low fees and includes an underground parking spot close to the elevator, as well as a car wash bay. This is a very quiet building; the seller never hears his neighbors. Storage lockers are available for rent (depending on availability). Walk to Aldershot GO, LaSalle Park, and Marina. Conveniently located near Highway QEW and 407 (id:54662)
RE/MAX Real Estate Centre Inc.
2906 Coulson Court
Mississauga, Ontario
Stunning 4-Bedroom Family Home In Central Erin Mills! Nestled On A Quiet Tree-Lined Cul-De-Sac, This Beautifully Renovated Home Sits On A Premium Pie-Shaped Lot With Direct Park Access-Perfect For Families Who Love The Outdoors! With Over $350K In Renovations, This Home Offers Luxury And Comfort, Featuring: Gourmet Chef's Kitchen - Granite Countertops, Built-In Appliances, A Workstation And An Open-Concept Design That Flows Seamlessly Into The Sun-Filled Great Room, perfect For Entertaining or Relaxing. Spa-Like Primary Retreat - Spacious Primary Suite With Newly Renovated Luxurious Ensuite And A Large Walk-In Closet. Elegant Finishes Throughout - Gleaming Hardwood Floor, All Bathrooms Renovated , And A Professionally Landscaped Backyard. Outdoor Oasis - A Gorgeous Stone Patio, Pergola, Twinkle Lights And Flood Lighting Create The Perfect Space For Summer Nights And Entertaining. Brand New Furnace And Air Conditioner. Located In The Top-Ranked School District - John Fraser & St. Aloysius Gonzaga (French Immersion). With Easy Access To Major Highways, Shopping, Parks & Recreation Centers. A Rare Opportunity To Own A Meticulously Updated Home In A Prime Location - Don't Miss Out! (id:54662)
Sutton Group - Summit Realty Inc.
8 Wall Avenue N
Toronto, Ontario
Charming Renovated 2-Bedroom Bungalow with In-Law Suite! Welcome to this beautifully renovated 2-bedroom detached bungalow, perfect for small families or families looking to downsize! Nestled in a desirable neighborhood Humberlea-Pelmo Park, this home offers a bright and airy layout with modern finishes throughout and high ceilings. The Spacious open-concept living and dining area perfect for entertaining and family get togethers. Updated kitchen with stainless steel appliances and Quartz countertops. Separate 1-bedroom suite with private entrance fully equipped with kitchen & living space Ideal for extended family. Large Private backyard with a double car garage with lots of height with the ability to ad a hoist for other cars and lots of storage. This bungalow is conveniently located close to Highways 401 and 400, TTC, Weston GO Station/UP Express, Pelmo Park. Don't miss out on this fantastic opportunity! Please note some photos feature virtual staging. (id:54662)
RE/MAX Ultimate Realty Inc.
612 Kennedy Circle W
Milton, Ontario
WOW!!!! Shows 10++++ LEGAL FINISHED BASEMENT !!!! See Attachments This gorgeous home features 9' ceiling on Main and 2nd. custom accent walls, custom fireplace wall, 4 large bedrooms, 2nd level laundry, built in S/S appliances, quartz counter, Freshly painted, carpet free home, professionally finished basement with separate entrance, 2 bedrooms, living, kitchen and separate laundry. Just Pack and move. located on the prestigious neighborhood of Milton, close proximity to top rated schools, Hwys, Shopping center and much more. get it before its gone. **EXTRAS** S/S Appliances, Cooktop Gas stove, B/I Wall oven, Fridge, Dishwasher, washer and dryer, All electrical fixtures, Window coverings. (id:54662)
Ipro Realty Ltd
180 Kingknoll Drive
Brampton, Ontario
Welcome to this bright, spacious and well maintained 4 bedroom, 4-bathroom Fully Detached Brick home owned by the same family for the last 30 years in a prime Brampton location (Border of Mississauga/Brampton). Features Include A Spiral Staircase, Separate Living, Dining, & Family Rooms. A Sunny Kitchen W/ Breakfast area. A Double Car Garage, Hardwood Floors, & A Basement With Four Finished Rooms, There's Plenty Of Room For A Growing Family. Access to all modes of public transportation. The Brampton Transit is conveniently located at it's doorstep, along with easy access to the GO Station. The surrounding area offers a wide range of amenities, including Schools, Companies and Work areas, Dental clinics, Healthcare facilities, numerous restaurants, gas stations, shopping complexes, grocery stores, and recreational facilities. (id:54662)
Royal LePage Signature Realty
5 Furrows End
Brampton, Ontario
Original owners home nestled on a quiet street just a minutes walk from a park, this meticulously maintained 3-bedroom property offers 1,860 square feet above grade plus a 655-square-foot finished basement. Three full bathrooms and a convenient main-floor powder room accommodate busy households. The bright living area, featuring a gas fireplace beneath a soaring cathedral ceiling, is illuminated by two skylights with automated blinds and flows seamlessly into a cozy breakfast nook. A separate family room provides additional space for gatherings, while upstairs the primary bedroom boasts a spacious walk-in closet and a 4-piece ensuite, complemented by another 4-piece bath for the remaining bedrooms. Downstairs, the finished basement with its second kitchen and 3-piece bath is perfect for extended family or entertaining. Recent upgrades include new windows, blinds, front door, and sliding door (all 2023), AC and furnace (2023), insulation (2023), and a renovated kitchen (2022), as well as an extended driveway, fully cemented backyard, and a new garage side door (2023). The roof was replaced in 2014, the basement renovated in 2018, and fresh paint in 2024making this turnkey gem truly move-in ready. (id:54662)
RE/MAX Metropolis Realty
42 York Street
Mississauga, Ontario
Welcome to 42 York St, a beautifully upgraded large detached home featuring 4 spacious bedrooms. This home offers a separate living room and dining room, each with modern pot lights, and a cozy family room with a fireplace, creating the perfect space for both relaxation and entertaining. The generously sized bedrooms and large eat-in kitchen with Stainless Steel Appliances make this home ideal for family meals and gatherings. For added convenience, the home includes two laundry rooms. Step outside to the expansive deck and charming gazebo, perfect for unwinding or hosting guests.This property also includes 2 separate basement apartments, providing exceptional income potential or the perfect space for extended family. Additional upgrades include an updated interlocking 3-car driveway, 2-car garage doors, a tranquil water fountain (as-is condition), gleaming hardwood floors, modern windows, and new entry and patio doors. The spacious backyard features a full deck, ideal for outdoor living and entertainment.Strategically located, this home is just minutes from places of worship, public transit, and major highways (407, 401, 427), offering unmatched convenience. Malton GO Station and Pearson Airport are also nearby, providing easy access to transportation and amenities. The safe, welcoming community is surrounded by parks and schools, making it the perfect place to raise a family.Dont miss out on the opportunity to own this beautifully upgraded home in a prime location. Schedule your showing today! (id:54662)
RE/MAX Gold Realty Inc.
1001 - 1 Michael Power Place
Toronto, Ontario
Completely renovated 1 bedroom, 1 bath unit, this stunning condo combines modern elegance and ultimate convenience. Brand-new custom kitchen is a chef's dream, featuring quartz countertops, a sleek backsplash, and a custom island designed with a built - in spice cabinet and wine rack. High-end appliances, including a fridge, stove, dishwasher, and overhead range. The transformation continues with a beautifully updated bathroom, boasting a new vanity, sink, and faucet. Every detail has been considered, from installation of stylish new light fixtures and pot lights to the custom - built bedroom closet, offering ample storage. The living space exudes charm with fresh paint and the addition of classic wainscotting, creating a warm and inviting atmosphere. Step into the balcony and enjoy the newly installed tiles, adding a polished touch to your private outdoor retreat. Smart home technology enhances everyday convenience with Homekit intergration, allowing seamless control of all lighting from your phone. With every inch carefully curated for comfort and sophistication, this move-in-ready condo is the perfect blend of modern luxury and timeless design. Prime Location: Steps to transit (including Islington Subway Station), shopping, restaurants, and cafes, making errands and entertainment effortless. Convenient Living: Nestled in a sought-after building with top-notch amenities, including 24 - hour security, indoor pool, and games room. (id:54662)
RE/MAX Professionals Inc.
1013 Strathy Avenue
Mississauga, Ontario
This brand new, custom-built home offers over 3000 sq. ft. of luxurious living space in the highly sought-after Lakeview area. This home is minutes from Lake Ontario and the Marina with so many walking trails and close to the massive waterfront redevelopment that is already taking place and minutes from Port Credit! The modern open-concept layout of the first floor gives it perfect functionality and incredible natural lighting all day long. Featuring engineered hardwood floors throughout, pot lights and upgraded lighting, built-in ceiling speakers, a large 75" fireplace with impressive accent wall in the family room with Juliette balcony, high-end and brand new Samsung stainless steel appliances and a large sleek centre island with quartz waterfall top. The second floor has four spacious bedrooms, three full bathrooms, and convenient second-floor laundry. The primary bedroom features a luxurious 5pc spa-like ensuite and walk-in closet with built-in organizers and shelving. Two skylights boost the amount of natural light in this home! The fully finished walk-out basement is perfect as an in-law suite with an additional bedroom, 3pc washroom, a kitchen rough-in, plus an additional laundry room and walk-out to the backyard. There is potential to easily convert this to a secondary dwelling for additional income! On top of it all, this brand new home includes a FULL Tarion Warranty for extra peace of mind!! (id:54662)
RE/MAX President Realty
907 - 9 George Street N
Brampton, Ontario
MOTIVATED SELLER !!! The Renaissance is an exceptional condo residence nestled in the lively heart of downtown Brampton, close to numerous restaurants and cafes. This striking one-bedroom plus den unit features a spacious open-concept layout, perfect for both relaxation and entertaining. The modern kitchen boasts sleek granite countertops, stainless steel appliances, and ceramic flooring. The master bedroom comes with a generous walk-in closet, while the den, enclosed with elegant French doors, offers a versatile space that can function as a home office or guest room. Step out onto the open balcony to savor breathtaking, unobstructed views of the city. The building itself provides a wealth of upscale amenities, including a pool, gym, guest suite, visitor parking, and more! Included: S/S fridge, stove, microwave, dishwasher, white washer, dryer, owned parking, and a locker. (id:54662)
Real Broker Ontario Ltd.
104 - 840 Queens Plate Drive
Toronto, Ontario
Welcome to this bright and modern 1+Den, 1 Bath condo, offering a private patio facing the ravine, perfect for enjoying peaceful outdoor space. Located on the ground floor, this unit provides the comfort and convenience of a home alternative with easy accessno elevators needed! Featuring high smooth ceilings and durable laminate floors throughout, the interior is both stylish and functional. The sleek kitchen boasts extended upper cabinets, granite countertops, and stainless steel appliances. The spacious den is versatile enough to serve as a second bedroom or home office. This unit also includes one parking space and one locker for added convienence. Perfectly situated near Highways 427, 407, 409, and 401, with easy access to public transit and Humber College, this location is ideal for commuters and students alike.Dont miss out on this incredible opportunity-schedule your showing today! (id:54662)
Royal LePage Signature Realty
95 Silverthorn Avenue
Toronto, Ontario
Welcome to this detached house on a corner lot located on the vibrant neighbourhood of Corso Italia on Junction. Move in ready with renovated kitchen, appliances (2 years old) floors and walk out to the small backyard with garden shed and 2 parking spots. Renovated open concept kitchen living / dining on main floor. Finished basement with separate entrance, has a kitchenette, bedroom and a renovated 3pc washroom. Minutes away to Stockyards Shopping, St Clair Restaurants & Cafes and public transit. A must see (id:54662)
Royal LePage Supreme Realty
1191 Barclay Circle
Milton, Ontario
**"This stunning 3-bedroom home offers everything a homeowner could wish for, nestled in the highly sought-after Beaty neighborhood. Freshly painted walls complement the elegant dark maple flooring, while a cozy gas fireplace with a custom-stained mantle adds warmth and charm. The beautifully crafted stained oak staircase features upgraded handrails, and rounded corners add a refined touch throughout the home.The bright eat-in kitchen boasts a custom backsplash, knockdown stucco ceilings, and a brand-new quartz countertop. Upstairs, you'll find newly installed laminate flooring and three spacious bedrooms, including a luxurious master suite with a relaxing ensuite complete with a soaker tub and a separate shower.The professionally finished, soundproofed basement features engineered maple hardwood, pot lights, a versatile office/play area, a generous family room, and ample storage.With public transit and a park just steps away, this move-in-ready home has it all just unpack and enjoy!"** (id:54662)
Century 21 Best Sellers Ltd.
707 - 360 Square One Drive
Mississauga, Ontario
Spacious & Bright One Bedroom Condo With One Underground Parking , One Locker & West Exposure In Luxury Daniels "Limelight" North Tower. This Condo Is Freshly Painted, Has 9 Feet Ceilings, Hardwood Floors, Kitchen With Granite Counters & Centre Island. A Long Private Balcony With Beautiful Views. Laminate Flooring & Mirrored Closet In The Bedroom. Located In The Heart Of Mississauga, Steps To Sheridan College, Square One, YMCA, Library, Transit Hub, GO Station And Highway. Walk Score 89 And Transit Score 84! Open Concept And Very Functional Floor Plan. Building Offers Top-Tier Amenities: Gym, Basketball Court, Outdoor Terrace, Gardening Area And BBQ Zone. Includes Ensuite Laundry, 1 Underground Parking Space & 1 Locker. (id:54662)
Homelife/miracle Realty Ltd
40 Mistycreek Crescent
Brampton, Ontario
Absolutely stunning! Pride of ownership shines throughout this beautiful home, situated on a quiet, child-friendly street. As you step through the front door, you'll be welcomed by an exceptional main floor layout spanning approximately 2,400 sq. ft. The spacious living room and separate dining room feature hardwood floors. Spacious Kitchen is a chefs delight, boasting granite countertops, stainless steel appliances, and a bright breakfast area with a walkout to a large deck perfect for summer BBQs and entertaining guests. Nestled between the main living areas, the stunning family room impresses with high ceilings, hardwood floors, and French doors leading to a charming walk-out balcony. Upstairs, all bedrooms feature hardwood flooring, while the spacious primary bedroom offers a 4-piece ensuite and a walk-in closet. The finished basement, accessible through a separate entrance from the garage, provides a large recreational room with laminate floors, an additional bedroom, and a full bathroom. Conveniently located within walking distance to schools, a community center, public transit, and shopping plazas, this home truly has it all! (id:54662)
RE/MAX Realty Services Inc.
819 Canyon Street
Mississauga, Ontario
Welcome to this stunning executive residence, perfectly situated on a beautifully landscaped 72-foot lot in the prestigious Watercolours community of Lorne Park with more than 5650 sq.ft of Living Space . Grand double-door entry opens into a formal living room with high ceilings, creating a sense of openness and grandeur. The gracious dining room, enhanced by elegant pillars, a coffered ceiling, and detailed crown moulding, is perfect for hosting dinner parties and gatherings. The home features an upgraded kitchen, complete with a center island, granite countertops, a gas fireplace, and built-in wine and book shelves. The interiors are richly appointed with maple and oak throughout, adding a touch of warmth and sophistication. The luxurious primary ensuite offers a separate sitting or exercise area, an ensuite bathroom with granite floors, and additional space for a media room. More than $170K spent on the finished basement which elevates this home further with high ceilings, an additional bedroom, a modern bathroom, and open-concept living areas, including a wet bar, gas fireplace, and space customizable as a gym, theater, or recreation room. Located within walking distance of the vibrant Port Credit Village, this property perfectly balances upscale living with urban convenience, offering proximity to top-rated schools, parks, dining, and amenities. **EXTRAS** HVAC 5 years, Roof 4 years. (id:54662)
RE/MAX Real Estate Centre Inc.
620 Trudale Court
Oakville, Ontario
Absolutely Stunning! Located in Much Sought After Bronte East Community with Big Lot , This Custom Home Built in 2022 Boasts Modern and Comfortable with Hardwood Floors, Porcelains, Coffered Ceilings, Crown Moulding ,Floor To Ceiling Large Windows. Gourmet Kitchen With Large Center Island , Stainless Steel Appliances, Double Door W/O To Covered Deck With Built In BBQ Station. Spacious Dinning Room With Butler's Pantry. More Features You have to know:1-10 Feet High Ceiling for Main Level and 9 Feet for Upper Level and Basement , Spacious and Bright, Sunshine Filled ; 2-3050 SqFt Gross Floor Area Above Grade with Lower Floor 1480 SqFt, Total 4530 SqFt Living Space;3-4+1 Bedroom, 2 Ensuite With Aluminum Structure California Shutter;4-Interlocking Stone Driveway and Part of Backyard, Neat and Easy for Maintenance;5-Quiet and Family Friendly Street Surrounded with Many New Million Dollars Houses .Dream House , Great Opportunity and Real Gem ! **EXTRAS** Small Shed in the Backyard. Home Stage is Removed Currently. (id:54662)
Homelife Landmark Realty Inc.
806 - 1230 Marlborough Court
Oakville, Ontario
Stunning Renovated Residence!This meticulously renovated unit showcases designer touches throughout, offering exceptional craftsmanship and peace of mind. Step inside and be captivated by the modern, open-concept layout, bathed in natural light. Beautiful hardwood floors flow seamlessly throughout, adding elegance and warmth.Featuring smooth ceilings and bright, sun-drenched wraparound windows, the home boasts a custom kitchen with an oversized island, brand-new built-in appliances, and ample counter space. Custom blinds provide both style and functionality.Conveniently located with easy highway access, just steps from Sheridan College, parks, and scenic trails, and close to all amenities. This unit exudes confidence and sophisticationan absolute must-see! (id:54662)
Sotheby's International Realty Canada
8 Osgoode Drive
Brampton, Ontario
Location!! Location!! Freehold Townhouse Like semi ( Linked to garage). Located In One Of Brampton's Most Desirable Bram East Neighbourhood On The Border Of Vaughan. This Freehold 3 Bedrooms 3WashroomsTownhouse Boasts with newly installed floor, with Gas Fire place, Entry to the garage from inside. S/S Appliances & Backsplash. With Pot Lights On Mn Flr, New Furnace, Electric Fireplace, Rough in for washroom by the builder. Close to Plaza, Park, School, Hwy-50, Hwy-427 & Much More.. Don't Miss it! (id:54662)
RE/MAX Gold Realty Inc.
1414 - 105 The Queensway
Toronto, Ontario
A luxurious 1 plus den nestled in one of Toronto's most coveted areas. Boasting breathtaking views of the lake and High Park. This contemporary residence embodies sophistication and modernity with A FULLY RENOVATED KITCHEN INCLUDING TOP OF THE LINE STAINLESS APPLIANCES AND RENOVATED BATHROOM ALONG WITH OTHER AESTHETIC UPGRADES THROUGHOUT. The building features INCREDIBLE amenities including a package service, 24 security, indoor and outdoor pool, tennis courts and 2 full gyms. There is also a building CONVENIENCE STORE AVAILABLE 24HRS and much more. LOCATION, LOCATION, LOCATION!!! Just steps away from Lake Ontario and the boardwalk, as well as great schools, the beautiful High Park, TTC, Hospital and only 15mins from the downtown core. There is also a daycare on site!!! What more can you want ?! *******105 building elevators also boost a high speed elevator. (id:54662)
Right At Home Realty
31 Milford Avenue
Toronto, Ontario
Freestanding industrial building available for lease with 10,300 S.F. on a 70' x 250' fenced lot (deal & secure storage). Open space warehouse with 16' and 17' height ceilings. Close to highway 400, 401 and downtown core. Steps from TTC bus stop. Offices include washrooms and a kitchenette. 4 drive-in level doors (12' height, 2 with openers). Main floor space only. No auto repair use will be permitted. (id:54662)
RE/MAX Excel Realty Ltd.
Th13 - 15 Brin Drive
Toronto, Ontario
3 Bed 2 bath open concept townhouse spanning across 1138 sqft. Main floor features open layout between kitchen/living/dining. South facing exposure allows for lots of sunlight enter the unit and rooftop terrace. In one of Ontario's best school zones - Lambton Kingsway Junior Middle School, with a fraser score of 9.2! Close to lots of conveniences including boutique grocery store, coffee shops, bakeries and restaurants a short walk away and beautiful humber river a short stroll away. A Park with childrens playground right out front your door, and a very reasonable 43min commute to Union Station. This is a great home for a young family! WATCH PROMO VIDEO FOR MORE DETAILS. (id:54662)
RE/MAX Professionals Inc.
2106 - 1 Palace Pier Court
Toronto, Ontario
Wake up to stunning water views from every room in this luxurious 1,985 sq. ft. suite. This spacious 2-bedroom, 2.5-bath home features an updated cherry kitchen with stainless steel appliances, pantry, glass barn door, porcelain tile, 10' black granite island with power, drawers, induction cooktop, exhaust and seating for six (stools included!), Open concept living dining, cornice mouldings. Full wall of Cherry built-ins in the living room, blending elegance with functionality. Two solariums for home office or enjoy the views with your favourite beverage. Includes two parking spaces and a locker for added convenience. A rare opportunity for waterfront living at its finest! (id:54662)
RE/MAX Professionals Inc.
24 Red Clover Road
Brampton, Ontario
This beautifully renovated semi-detached home is move-in ready and situated in a highly desirable neighborhood. It features a spacious layout, a family-sized eat-in kitchen, and 3+1 generously sized bedrooms, including a newly built finished basement with an additional bedroom and full bathroom. The home boasts freshly painted walls, quartz countertops in the kitchen and bathrooms, stainless steel appliances, an undermount sink, and a stylish herringbone backsplash. With an updated furnace and central AC, it ensures year-round comfort. Conveniently located just minutes from Bramalea GO Station and a 3-minute walk to the nearest transit stop, it is surrounded by parks, playgrounds, a community center, sports courts, a gym, a running track, and sports fields offering the perfect blend of style, convenience, and modern living. (id:54662)
RE/MAX Realty Services Inc.
14 Duffel Crescent
Halton Hills, Ontario
Absolutely gorgeous House on a Family Friendly Crescent In Georgetown South. The Tennessee Design By Remington Homes . Featuring a Beautiful kitchen with new S. S. appliances and walkout to patio. Open concept Living room with a cozy fireplace and a dining room, Hardwood in both The living room and Dining room. The second floor features a Gorgeous large Master bdrm with a new Glass shower, 4 pcs.Bath, and another 2 large bedrooms. Shutters on all windows ,Freshly painted with natural colour. a very beautiful backyard with a patio, and play ground for kids, separate entrance to a basement that is waiting for your Finishes. Interlock on the front porch. Nicely Finished Garage. (id:54662)
Ipro Realty Ltd.
1036 Masters Green
Oakville, Ontario
Refined traditional family home in the coveted Fairway Hills community in Glen Abbey. Surrounded by natural landscapes + adjacent to the world-renowned Glen Abbey golf course. This executive residence epitomizes modern elegance + refined comfort, offering a sophisticated lifestyle. Renovated w/a refined modern interior w/clean lines, expansive glazing + upscale finishes. Clever layout meets the needs of the modern buyer where principal living areas are connected, but sufficiently defined to provide privacy when desired. Statement feature wall with a contemporary open fireplace separates the dining room + living room & an open den provides a breezeway to the kitchen. Optimizing form + function the custom kitchen will appease the chef in the family with ample prep + cook space, top appliances, generous storage + an integrated table to enjoy meals together. The adjacent mudroom + laundry keep you organized. The main stairs are an architectural gem w/open risers + glass rails + partitions, creating a focal point while also allowing the natural light to flow through. Primary retreat w/double entry doors, expansive sleeping quarters, dressing room + extra closet + a lavish ensuite. The additional 3 bedrooms are generously sized + share the luxurious main bath. Finished lower expands the living space, featuring a cozy family lounge, a wet bar with connected games space and a bonus area that could function as a 5th bedroom + office with ensuite bath. Family sized with 4+1 beds & 3.5 baths. Rear yard expertly landscaped w/multiple stone lounges to accommodate family get-togethers + social events & beautiful framing gardens w/mixed tree canopy provided ample privacy. Offering tremendous curb appeal in a coveted Glen Abbey pocket, this upscale family home is an ideal choice. (id:54662)
Century 21 Miller Real Estate Ltd.
615 - 59 Annie Craig Drive
Toronto, Ontario
Luxury Living at Ocean Club Welcome to this stunning 2-bedroom, 2-bathroom condo in the sought-after Ocean Club community. This sun-drenched southeast-facing unit boasts 9-ft ceilings and floor-to-ceiling windows, offering breathtaking city and waterfront views. The split bedroom floor plan provides privacy and functionality, while the open-concept layout is perfect for entertaining. Enjoy a short commute to downtown with easy access to waterfront trails, TTC, QEW, shops, and top-rated restaurants. The buildings resort-style amenities include a gym, pool, whirlpool, BBQ area, change rooms, and saunas everything you need for a luxurious lifestyle. This unit includes one parking space and one locker. Steps from the lake and nature trails, this vibrant community offers everything at your doorstep. Don't miss this rare opportunity to own in one of the city's most desirable waterfront communities. Book your private tour today. (id:54662)
Keller Williams Referred Urban Realty
484 Kelvedon Mews
Mississauga, Ontario
Come see this beautifully renovated semi-detached raised bungalow in the heart of Mississauga. 3+1 bedrooms, 2 bath. Vinyl floors throughout home. Living/dining room combined. Kitchen features a centre island with eat in area, S.S appliances, and walk-out to backyard. Primary bedroom has vinyl floors, pot lights and closet. Second bedroom has pot lights, window, and closet. Third bedroom has vinyl floors, window, and closet. Laundry is conveniently located on the main floor. Basement features separate entrance and laundry room perfect for rental income or in-law capability. Kitchen features S.S appliances, pot lights and backsplash. Family room is combined with living room and has pot lights and brick fireplace. Living room can easily be turned into a second bedroom. Bedroom has vinyl floors and feature wall and window. Enjoy your morning coffee on the front balcony or in your backyard. Close to community centre, Square One Shopping Centre, Celebration Square, parks and schools (id:54662)
Right At Home Realty
409 - 299 Mill Road
Toronto, Ontario
Discover this spacious and beautifully updated 3-bedroom, 2-bathroom apartment, offering a stunning west-facing view and a generous open terraceperfect for outdoor relaxation. Featuring a new kitchen, fresh paint, and newer flooring, this move-in-ready home combines modern comfort with incredible convenience.Enjoy a full suite of amenities, including an indoor/outdoor pool, squash and basketball courts, table tennis, a lawn tennis court, a fully equipped gym, party and meeting rooms, and 24/7 security. BBQs are permitted, and visitors will appreciate ample parking.Located in a highly strategic area, this home is just minutes from Centennial Park, top-rated schools, public transit, and major routes. Dont miss this fantastic opportunity to own in a prime location! (id:54662)
RE/MAX Real Estate Centre Inc.
36 Pacific Wind Crescent
Brampton, Ontario
You have seen the ordinary, now see the extraordinary! This home includes approx.. 3000 sqft of living space, 2022 Concrete drive, Tiled porch enclosure, Covered 14'x12' composite deck including custom glass rails and surrounding planters for spring annuals, 6 seat hot tub, no backyard neighbors, mature trees, 12'x13'-8" workshop/shed, metal roof (2014), updated garage door (2022), Ascending to the 2nd floor, note the custom illuminated Baluster and Balustrade with remote! 2nd Floor includes updated angled hardwood, updated main Bathroom, fully renovated Ensuite. Lennox Furnace & A/C (2022). Venmar Hepa 3000 whole house air filtration, Main floor includes herringbone patterned 12"x24" tile, family room includes wood grain look 7.5"x47" tile, updated low profile stoned gas fireplace with remote, cavity for tv. & media, illuminated ceiling trough w/ remote (2023), fully permitted 4 seasons sunroom (solarium) 2012 with heated floor. 2022 Fully renovated pot lamp coffered ceiling eat-in kitchen includes Soft close doors and drawers, Bosch built-in black S/S Microwave/oven combination, Refrigerator and Overhead hood. B/I Bosch dishwasher, Black Bosch gas cooktop, Backsplash, Silestone Quartz countertops, pot filler and soap dispenser, office area with built in desk and cabinetry. Laundry machine closet including Samsung Washer and gas Dryer with built-in cabinetry. Raised flooring in basement includes tongue and groove plywood and dimpled plastic underlayment sub flooring for added comfort. Garage also includes main floor entrance, many storage shelves, cabinets and professionally wired for EV charger. Legal separate entrance to basement. 2nd and 3rd generous sized bedrooms include Ikea shelves as mounted. (id:54662)
Ipro Realty Ltd
401 - 6720 Glen Erin Drive
Mississauga, Ontario
Step into spacious living with this stunning 2-bedroom condo in the heart of Meadowvale, move-in ready and perfect for enjoying life from day one! Unwind with breathtaking city sunset views from your private balcony this updated condo with a modern kitchen and bathroom is your urban oasis. No carpets throughout, all modern flooring. All utilities included! This bright and airy gem offers hassle-free living, plus an outdoor pool, nearby parks, and shopping just steps away. Enjoy the convenience of a dedicated parking spot in the garage, bike storage, exercise room, common use room, and more. The newly refreshed kitchen has beautiful Quartz countertops, a backsplash and modern appliances. Ensuite Laundry is placed in a nicely sized front storage room. Just minutes away from Meadowvale GO, and all major highways, 401, 403, and 407. Come Check this Beauty Out!! (id:54662)
Century 21 Heritage Group Ltd.
29 Gammon Crescent S
Brampton, Ontario
END UNIT FREEHOLD TOWNHOUSE WITH 2136 SQFT ABOVE GRADE!!! Stone & Brick Elevation This 4 Br & 3 Wr End Unit TownHouse Just Like Semi Detach In A Very Desirable Location On Border Of Brampton & Mississauga.This TownHome Exudes Elegance & Sophistication At Every Turn. As You Step Inside By D/D Entry You Are Greeted By An Expansive Liv Area W Hardwood Flrs. Opulent Family Rm W/Abundance Of Sunlight & Fireplace. A Sensational Gourmet Kitchen W/ Sleek Extended Cabinets, S/S Appliances, Designer Backsplash, Breakfast Bar, Large Pantry. 2nd Floor Leads Hardwood Stairs W Iron Pickets Which Lands to 4 Spacious Bdrms. Huge Master With Great View & Spa-Like Ensuite W Double Vanity, Glass Shower & Tub, His/Her W/I Closets Providing Privacy & Comfort. Very Generous Size Other 3 Bedrooms With Common Washroom. Entrance From Garage To The House, Laundry On Main Floor. Steps To Transit & Highly Rated Public School, Mins To 407/401 (id:54662)
Ipro Realty Ltd.
5472 Middlebury Drive
Mississauga, Ontario
Located in the highly sought-after Gonzaga/John Fraser School District, this beautiful home offers an unbeatable combination of convenience and top-tier education, just steps from Middlebury Public School and Thomas Middle School * Huge Pie lot, roughly (35-41)x(121-122 ft) * Spacious & Thoughtfully Designed layout)* 2762 sq. ft. above grade + Finished Basement (floorplan attached) * 4 Bedrooms + Loft family * Perfect for growing families or work-from-home professionals *4 Bathrooms Including a luxurious 4-piece ensuite in the oversized master bedroom * Double GarageAmple parking and storage space *Elegant Interior & Modern Finishes *Open Concept Living & Dining Room with French Doors for added charm * bright & Airy Kitchen with Breakfast Area seamlessly connected to the cozy family room with a gas fireplace *Skylight above the staircase, filling the home with natural light * freshly Painted & Brand New Hardwood Flooring throughout. Move-in ready! Incredible Lower Level * Professionally Finished Basement, A versatile space with a Jacuzzi-equipped 4-piece bathroom, ideal for entertainment or relaxation. (id:54662)
Highland Realty
52 River Rock Crescent
Brampton, Ontario
Nature Abounds This Immaculate And Meticulously Maintained Home Backing Onto Ravine On One Of Fletchers Meadows Most Sought After Streets. This Home Boasts Almost 3600sqft Of Living Space Including Upgraded Kitchens With Granite And Quartz Counters, Upgraded Cabinetry, 2 Bedrooms With Walkout To Private Decks, Updated Bathrooms And Custom Built Laundry Room, Upgraded Pot Lights And Ceiling Fans Throughout, Top Quality Hand Scraped Hardwood Flooring, High Quality Appliances, Upgraded Shutters And Window Coverings Throughout, 4 Walkouts With Balconies And Large Deck Overlooking Ravine, Alarm, Central Vacuum And Sprinkler Systems, Professionally Finished Basement With Separate Entrance, Large Kitchen W/Quartz Counters, Sun Filled Family Room, 3 Pc Bath, Two Bedrooms And Plenty Of Storage. This Home Is Situated On A Premium Lot On A Quiet Street, Beautifully Landscaped, Separate Entrance To Basement Through Laundry Room, Pride Of Ownership For The Most Discerning Buyer. (id:54662)
Royal LePage Realty Centre




