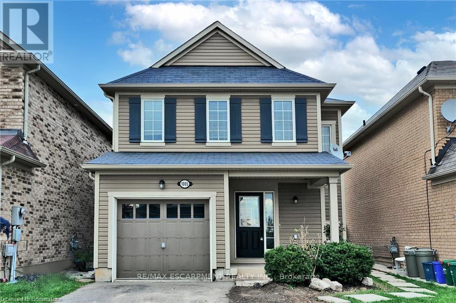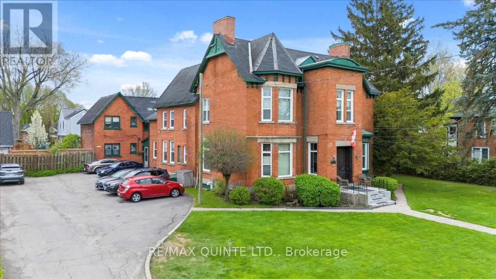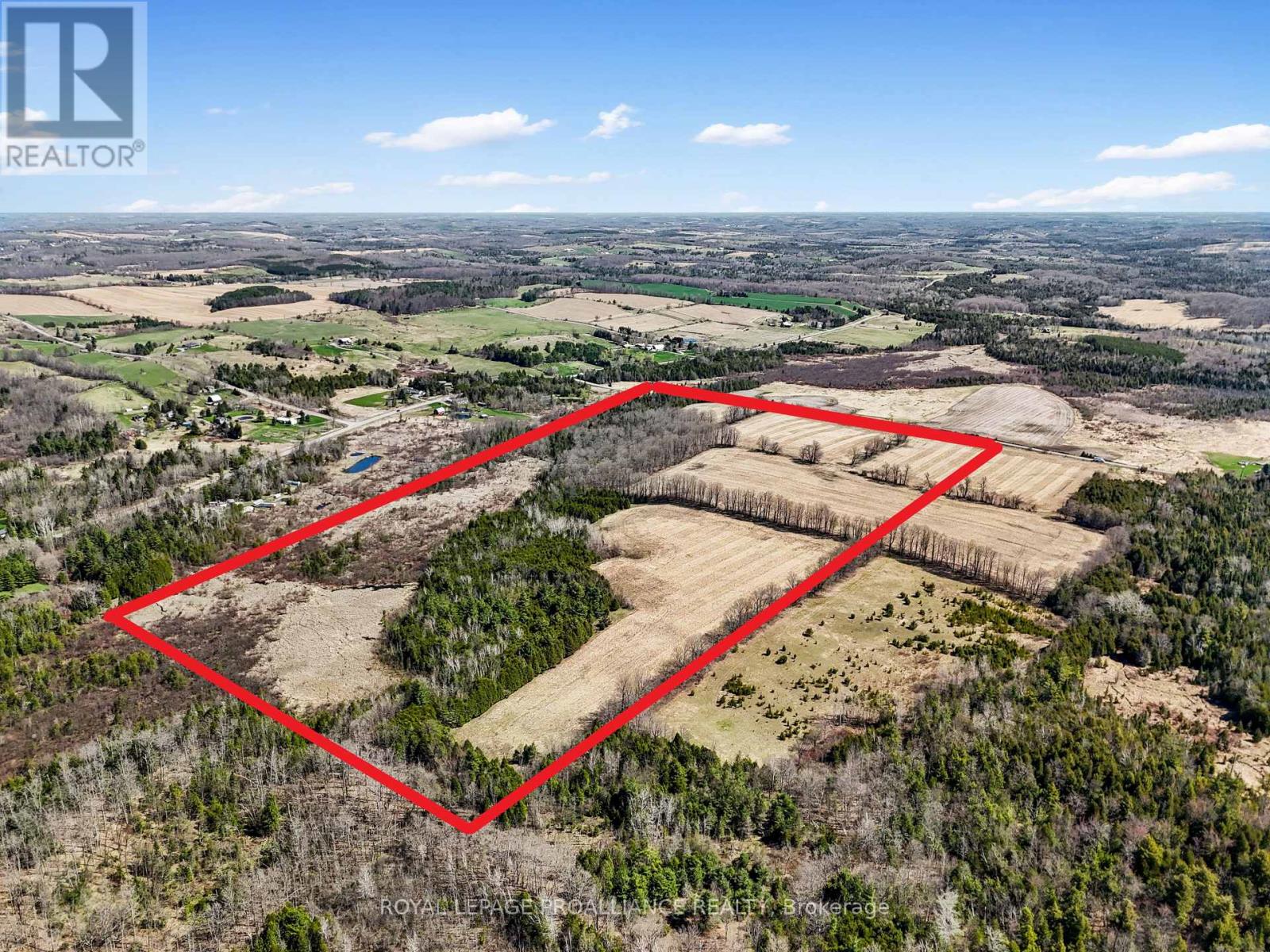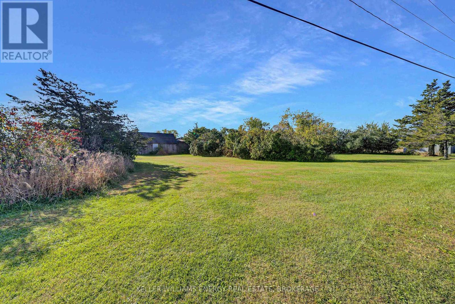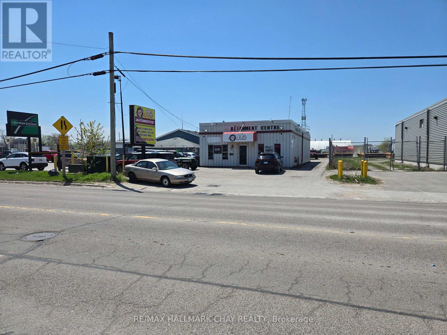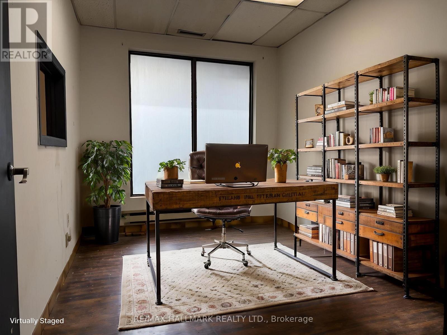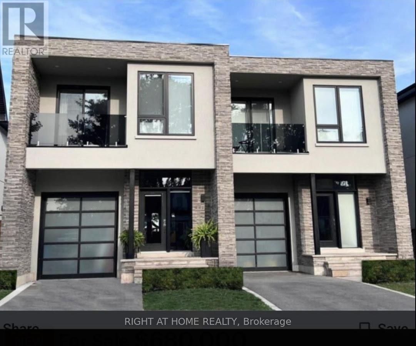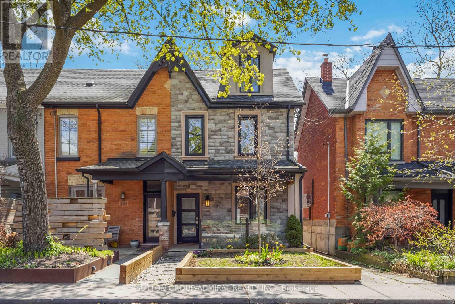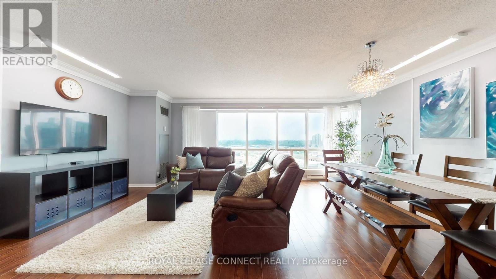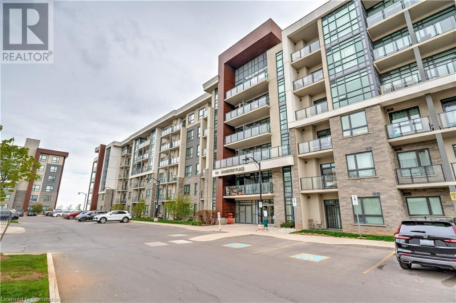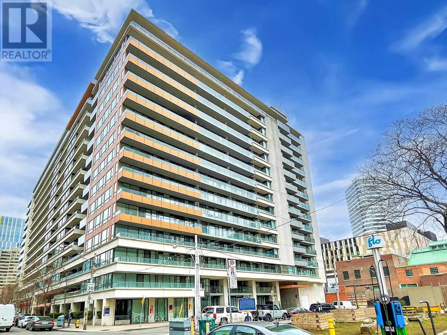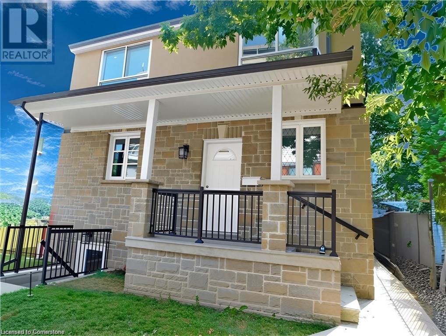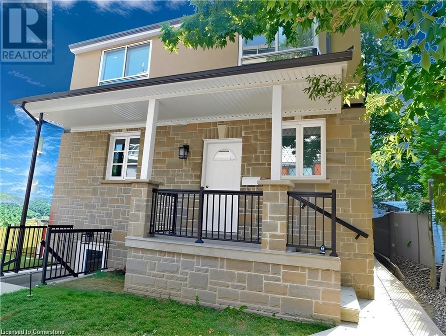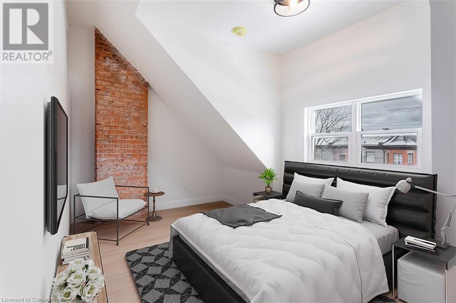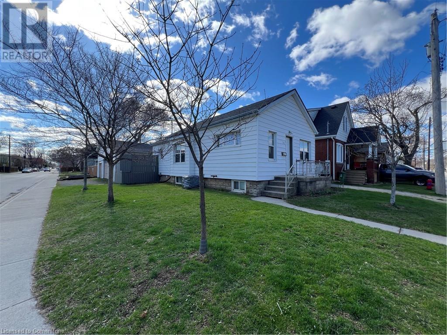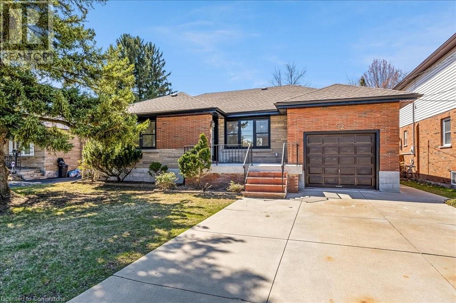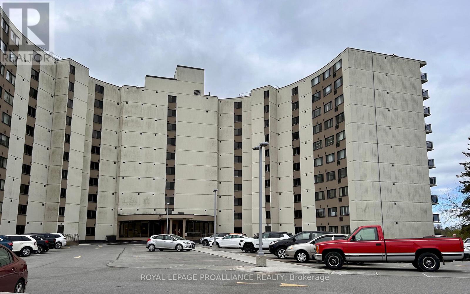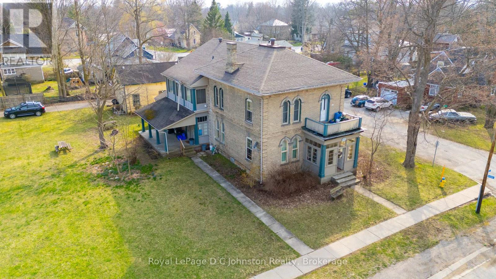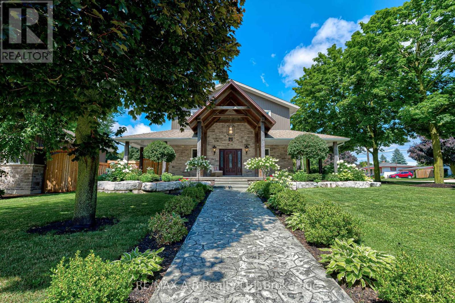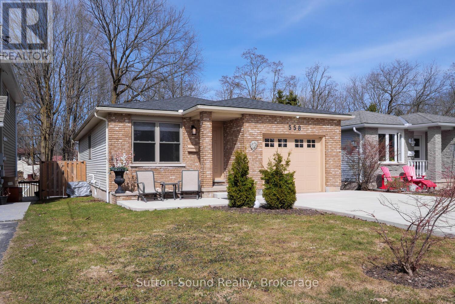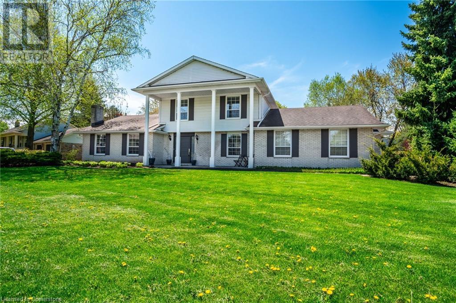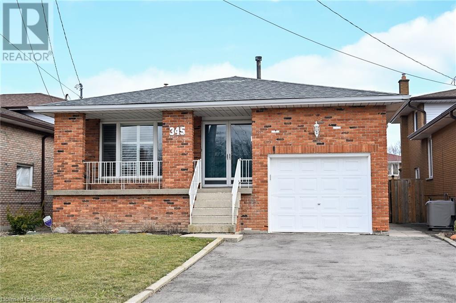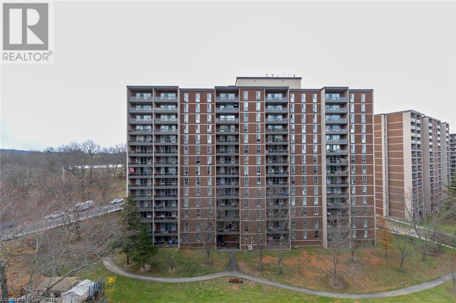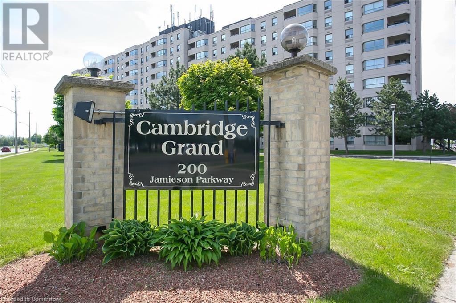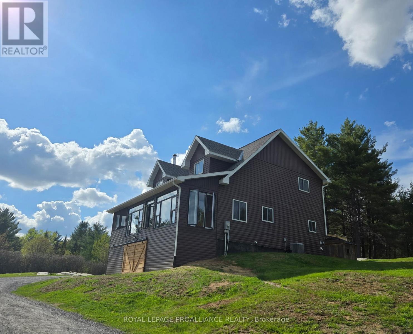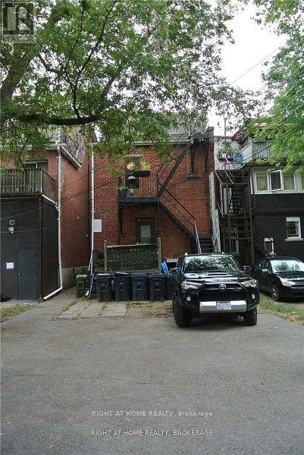165 Daniel Street
Erin, Ontario
Just what your family needs! Located on an established, family-friendly street in Erin, this lovely, spacious 2-storey home boasts 3+1 bedrooms, 3 bathrooms and a huge backyard. The main floor has a large living room with wood-burning fireplace that opens to the separate dining area off the kitchen. On the 2nd floor you'll find a recently added great room with vaulted ceiling - perfect for entertaining or a children's getaway. You'll also find a large primary bedroom, 2 additional bedrooms and a 4-piece bathroom. The lower level has a spacious bedroom and 3-piece bathroom. The fully-fenced backyard will be your peaceful getaway with a vegetable garden, chicken coop, garden shed and large raised deck. No need for your car to visit the shops, banks, pub and cafes of Erin - all this and more is a 5-minute walk from the property. The charming Town of Erin is located close to the GTA, Pearson Airport and 20 minutes to the Georgetown or Acton Go Train stations. (id:59911)
Ipro Realty Ltd.
114 - 2 Newholm Road
Toronto, Ontario
Spacious, Bright, And Ideally Located In The Heart Of South Etobicoke, This Well-Laid-Out Two-Bedroom Apartment Is A Rare Find In A Boutique Low-Rise Building. Flooded With Natural Light From Oversized Windows, The Open-Concept Living And Dining Areas Offer A Welcoming And Airy Feel. The Primary Bedroom Is Exceptionally Large, While Both Bedrooms Feature Generous Windows And Ample Closet Space. Nestled On A Quiet, Tree-Lined Street Just Steps From Parks And Scenic Hiking Trails, This Home Is Perfect For Couples Or Small Families Seeking Comfort, Space, And Convenience. Please Note: This Is A Walk-Up Building With No Elevator Access. Parking Available In A Private Garage For $120/Month. (id:59911)
RE/MAX Hallmark Realty Ltd.
36 Callalily Road
Brampton, Ontario
Welcome to this 28 ft Wide, Stunning, Fully updated, Arista-built, one of the largest Executive Semi-Detached, move in ready, Features 2082 Sq Ft above Grade with 4 Bedroom + Office and Fully Finished Basement with a Legal Separate Entrance featuring 1 Bedroom, Huge Den/Play Area, Rec Room, Wet Bar & Bathroom.PERMITS APPROVED TO CONVERT BASEMENT TO LEGAL 2nd DWELLING AS PER OLD CODE PRIOR TO APRIL 2025. With modern upgrades and thoughtful features, this home is the perfect blend of style, luxury, comfort, and convenience. Filled with Natural Light, this carpet free Home is situated in Family Friendly Neighbourhood . The Welcoming Covered Porch will lead you to the Main Level with a Designated Living/Dining Room & Family Room with stone tiles accent walls& Cozy Fireplace,Modern Family Size Kitchen with Ample quartz counter space,cabinets, Island, New Stove&Dishwasher(2025) ,Breakfast area with Walk-out option to the patio with Gazebo for entertaining. Spriral Oak Staircase will lead you to 2nd Level Featuring 4 decent-sized Rooms&Designated office/Study Room. Oversize Principal Room with Spa inspired Ensuite and W/I closet. Professionally Painted, Updated Bathrooms & Lighting(2025) .Access to home via Garage.Extended Driveway & No Side Walk . Hot Water Tank is Owned (id:59911)
RE/MAX Real Estate Centre Inc.
Main/upper - 1005 Farmstead Drive
Milton, Ontario
AMAZING LOCATION for this family home, main floor and upper floor only, in the heart of Milton! Offering spacious open concept main floor, including huge family room with bright window, and a large eat in kitchen with sliding door to the fully fenced back yard great for family gatherings and entertainment. Second floor boast 3 bedrooms including a a marvelous master bedroom with large walk in closet and a full ensuite including a walk-in shower. Also the second floor offers two additional bedrooms and a second full bath. None smoking. Room sizes are approximate. (id:59911)
RE/MAX Escarpment Realty Inc.
444 Hillside Drive
Trent Hills, Ontario
NOW COMPLETED - MOVE IN READY! Welcome to your dream home oasis nestled on Meyers Island, a unique community offering the perfect blend of tranquility and convenience. Located in Campbellford with easy access to schools, a hospital, and recreational facilities. Situated on a 4 acre estate lot adorned with mature trees. Our Loon model boasts 3 bedrooms and 2 bathrooms, an open layout with a great room, dining area, and kitchen featuring beautiful quartz countertops, a large island, and ample counter space. Vaulted ceiling in the great room. 9 ft. smooth ceilings throughout, quality craftsman details and large windows. Covered front porch and a spacious back deck, perfect for enjoying the serene surroundings and entertaining guests. Explore the natural beauty of the area with access to several conservation parks and a local boat launch for those who enjoy water activities. Built by Fidelity Homes, a prestigious local builder, offering 7 Year TARION New Home Warranty. Move in Ready. (id:59911)
Royal LePage Proalliance Realty
159 George Street
Belleville, Ontario
Here is a 6 unit multiplex on a large lot in the Old East Hill neighborhood. The building has undergone significant upgrades with new windows throughout the main building. There are 5 apartments in the main building and a 2 story carriage house in the rear. Each of the apartments has lots of character and many could raise rent substantially on turnover. viewing of common area only until an accepted offer subject to inspection in place. The gas boiler is 12 years old and in good condition. (id:59911)
RE/MAX Quinte Ltd.
Pt Lt 16 -17 Mcdonald Road
Alnwick/haldimand, Ontario
Discover the perfect blend of nature and opportunity with this expansive 101 acre parcel of vacant land nestled in beautiful Northumberland County. Boasting approximately 40 acres of workable land, this property offers excellent potential for agricultural ventures, hobby farming, or custom rural development. The remaining acreage is a diverse mix of mature forest, home to a variety of hardwoods including stately maple trees, ideal for those interested in sustainable forestry or even maple syrup production. A natural stream meanders through the property, enhancing the tranquil setting and supporting local wildlife, making it a haven for nature enthusiasts and outdoors lovers. With gently rolling terrain, multiple potential building sites, and a peaceful, private setting, this property is perfect for those seeking a country retreat, recreational getaway, or long-term investment. Located within easy driving distance to amenities and just a short trip to Highway 401, the land offers both seclusion and convenience. Whether you're dreaming of a private estate, looking to expand your agricultural holdings, or simply want to enjoy the serenity of rural Ontario, this property delivers the space, resources, and natural beauty to make it a reality. (id:59911)
Royal LePage Proalliance Realty
1366 Fish Lake Road
Prince Edward County, Ontario
Nestled in the heart of Prince Edward County, 1366 Fish Lake Road offers 79.32 acres of highly productive farmland, perfect for agricultural enthusiasts or investors seeking rural opportunities. With approximately 65-70 acres of cleared land and well-maintained fenced fields, this property has a rich history as a cash crop farm, currently used for hay production. The soil boasts excellent depth, making it ideal for various crop types, and with neighboring properties successfully producing grapes for local wineries, this land could be a prime candidate for viticulture as well. Zoned RU2, the property offers flexible usage options, including potential severance buyers are encouraged to verify opportunities with the local municipality. Additionally, the property features well-preserved sheds and a sturdy pole barn, perfectly suited for dry storage or farm equipment. Whether you're looking to expand your farming operations, explore vineyard potential, or embark on a renovation project, this expansive property holds incredible promise. Come and see this property today, fall in love, and you too, can call the County Home. Vendor Take Back Mortgage may be available. (id:59911)
Keller Williams Energy Real Estate
3160 Emperor Drive
Orillia, Ontario
*OVERVIEW* Spacious raised bungalow in Orillia’s sought-after West Ridge. 3+1 bedrooms, 2.5 baths, with second kitchen and separate entrance offering potential for in-law or multi-generational living. *INTERIOR* Bright layout with 9’ ceilings, eat-in kitchen, gas fireplace, and main floor laundry. Primary suite includes walk-in closet and 5-piece ensuite. Finished basement features a Large rec room for the upstairs unit and full garage access. The fourth bedroom, living area and second kitchen is easily accessed by both the main basement and separate entrance—providing great potential offset income with extended family or in-laws. *EXTERIOR* All-brick exterior, fenced yard with large deck, double garage with interior access, and parking for up to four vehicles. *NOTEABLE* Located in a family-friendly area near Costco, Lakehead University, Rotary Place, schools, parks, and trails. Ideal for large or multi-generational families needing space and flexibility with in-law suite potential. Please note: interior photos are limited due to tenant privacy. (id:59911)
Real Broker Ontario Ltd.
5 - 3308 Lakeshore Boulevard W
Toronto, Ontario
Now Is Your Golden Opportunity To Expand Your Franchise, QSR Or Brand! Prime AAA+ Location With Great Exposure And Traffic Count, Located Next To The Tim Horton's on Lakeshore Blvd West In The Thriving Area of Long Branch! Steps Away From Humber College and TTC Street Car and Bus Stop. Strong Pedestrian Footfall & Traffic Generators In The Immediate Area. Surrounded With Lots Of Residential Homes, Condos And Business Buildings! 400 S/Ft On Main Floor Plus Bsmnt Of Same Size With Huge Storage Space. Great Height On the Main Floor. Sun-Filled Seating Area. Parking Available. Washroom On The Main Floor And In Bsmnt Also.This Exquisitely Designed Space Features A Fully Equipped Kitchen. LOW RENT, Long-Term Stability With A Secure Long Lease With Options To Renew! Multiple Revenue Streams With Dine In, Takeout & Delivery Via Uber Eats, Skip The Dishes, Doordash. ***Opportunity To Take Over Current Business Or Rebrand To A Different Franchise/QSR Subject To Landlord Approval.*** (id:59911)
Homelife Superstars Real Estate Limited
367 West Street S
Orillia, Ontario
Freestanding Industrial Building Prime Location on West Street S, Orillia Excellent visibility and high-traffic exposure on West Street South. This freestanding industrial building offers approximately 2,100 sq. ft. of versatile space, including: Office area Reception/waiting area or showroom One washroom Two overhead doors High-speed internet availability Radiant heating in the shop area Oil interceptor Paved driveway Partially fenced lot, Currently operated as an automotive repair facility, this property is zoned MI (Industrial), permitting a wide range of industrial and commercial uses. Note: The property is tenanted, and the buyer must assume the existing tenant. Great opportunity for investors or end-users seeking a highly visible, accessible, and functional industrial space. (id:59911)
RE/MAX Hallmark Chay Realty
4 - 33 Peelar Road
Vaughan, Ontario
Spacious commercial unit for lease. 700 sq ft of space with 8.5' height. Separate dedicated office space and showroom. double entrance when you walk in. Tons of potential for separate client and employee areas as well as private office. Kitchenette space for employees to prep lunches or coffee for clients. Great open concept space. No heavy industrial work, no party and event space, no gambling/casino, no automotive use, no church. Example of preferred tenant: Architectural/General contracting/engineering office, graphic design/IT, small wood work, printing, show room (please inquire what type of show room, no alcohol or drug sales or party venue), general office use. When inquiring to lease, please indicate your nature of business. Parking available. (id:59911)
RE/MAX Hallmark Realty Ltd.
208 Bayview Avenue
Georgina, Ontario
This property caters to all from first-time buyers to builders and investors. A semi-detached building proposal is included (see attachments photos).Located just steps from Lake Simcoe, with exclusive access to two private beaches open only to members. Enjoy a range of activities, including boating, jet skiing, winter ice fishing, and more!This move-in-ready bungalow sits on a spacious 50' x 186' lot, ideal for immediate development or as a valuable addition to an investment portfolio. It has fully renovated interiors, featuring generous bedrooms with closets and an open-concept kitchen and living area.The backyard includes a new above-ground pool. Conveniently close to Highway 404, supermarkets, shops, restaurants, marinas, and more. (id:59911)
Right At Home Realty
123 Stonemount Crescent
Essa, Ontario
Immaculate 2 Storey, 4 Bathroom, 4 Bathroom, fully upgraded Townhome. Bright open concept layout with gleaming Vinyl Flooring and Walk out to landscaped back yard and large deck for those quiet evenings. Upper level boasts 3 spacious bedrooms with primary ensuite and walk in closet. Extra 3 pce bath on this level as well as Laundry closet. Basement is fully finished, cozy with 2 pce bathroom. Storage area. The whole house is freshly painted and tasteful. Fabulous location close to all amenities in Barrie, Alliston and Angus. You will not be dissapointed in this amazing property (id:59911)
Century 21 B.j. Roth Realty Ltd.
202 - 6 Red Squirrel Lane
Richmond Hill, Ontario
Experience refined living at The Hill on Bayview, where contemporary design and thoughtful features come together. Solid concrete construction means your won't hear any noise from the neighbours. This luxury 3-bedroom townhome offers 10-ft ceilings on the main floor, 9-ft ceilings on upper levels, smooth finished walls & Oxford White paint throughout. Enjoy engineered laminate hardwood floors, upgraded 8-ft interior doors & sliding doors to private balconies or patios. *Large outdoor space with a 380 sq. ft. of roof top terrace includes a gas line for BBQ hookup* The gourmet-inspired kitchen features custom cabinetry, extended uppers, quartz countertops, under-cabinet LED lighting & a full suite of integrated appliances including cooktop, wall oven, panel-ready dishwasher & fridge. Pendant lighting over the island & backsplash tile complete the look. Retreat to a luxurious primary ensuite with 12" x 24" porcelain wall & floor tiles, framed glass shower, custom vanity & high-efficiency toilet. Secondary bathrooms include similar finishes & the convenience of a tub/shower combo. Stacked washer and dryer are also included. Smart home features include high-efficiency HVAC, copper wiring, Decora switches, smart lighting with keypads and dimmers, hardwired smoke and CO detectors & 100 AMP service. Pre-wired for phone, cable & internet in bedrooms & living areas. Building features include a secure underground garage with CCTV, panic buttons, EV charging (pay-per-use), bike storage, car wash bay & emergency generator. All units have access to a lush garden courtyard and pet wash area. (id:59911)
Exp Realty
15240 12th Concession
King, Ontario
Stunning Custom-Built Raised Bungalow & Heated Shop with 2558 Sq Ft . + 544 Sq Ft lower level in King Township!This thoughtfully designed home is built with exceptional attention to detail. Nestled in the heart of King Township, this home is ideal for aging in place, offering both luxury and functionality in a serene country setting.Boasting 3 spacious bedrooms and 2 spa-inspired bathrooms, this home features an open-concept main floor with gleaming hardwood floors throughout. The chefs kitchen is a showstopper, complete with custom cabinetry, stainless steel appliances, a large island, and stone countertops. The bright and airy living and dining areas are enhanced by built-in cabinetry, a cozy fireplace, and large sun-filled windows. Step out onto the covered porch overlooking the charming courtyard, perfect for morning coffee or evening relaxation.The fully finished lower level is just as impressive, offering a large family room with a fireplace, custom built-ins, and a walkout to a deck and landscaped garden. With a separate entrance, this space is ideal for extended family, an in-law suite, or a private guest retreat. Ample storage throughout ensures a clutter-free living experience.What truly sets this property apart is the rare 3102 total sq. ft. heated shop ,a dream space for car collectors, hobbyists, or home-based business owners. Featuring multiple entrances, a dedicated office, a rough-in for a 3-piece bathroom, and a full lower level, this shop offers endless possibilities. The separate driveway and additional parking for 20+ vehicles make it perfect for those needing extra space.Located minutes from Bolton and Nobleton, with easy access to major highways, top-rated schools, and all amenities, this private country retreat seamlessly blends modern finishes with timeless charm. Don't miss this one-of-a-kind opportunity. Book your private tour today! (id:59911)
Sage Real Estate Limited
235 Bain Avenue
Toronto, Ontario
Welcome To This Beautifully Maintained 3+1 Bedroom Home In The Highly Sought After North Riverdale Community. Feels Like A Semi, Offering Extra Light, Privacy, And A Thoughtful Blend Of Modern Upgrades And Classic Charm. The Chefs Dream Kitchen Features High End Thermador Built-In Appliances, Bar Fridge, And An Oversized Island Perfect For Entertaining. Bright, Spacious Bedrooms Offer Great Natural Light And Ample Storage. A Versatile Office Space Is Tucked Away On The Second Floor With A Walk-Out Balcony Overlooking The Yard - Easily To Enclose To Create An Additional Bedroom. The Third Floor Boasts A Private Primary Bedroom Retreat With A Walk-In Closet, Spa-Like Ensuite, And Serene Views Of The Tree-Lined Street. The Lower Level Serves Perfectly As A Guest Suite, Office, Or In-law Space With Separate Access To Yard. Enjoy The Lush Private Backyard With Large Deck And 2-Car Parking At The Rear - Fence Can Be Removed By Seller For A Private Driveway. Steps To Highly Ranked Schools: Withrow PS, Pape Avenue PS, And Riverdale CI. Walk To Withrow Park, Danforth shops, TTC, and The Upcoming Ontario Line Extension At Pape Station. A Rare Opportunity To Own A Move-In Ready Home In One Of Toronto's Most Vibrant And Family-Friendly Neighbourhoods. (id:59911)
Sutton Group-Admiral Realty Inc.
1506 - 18 Lee Centre Drive
Toronto, Ontario
Sought after 15th Floor 1308SF 4 bedroom CORNER SUITE with ((( 2 PARKING SPACES ))) and a locker. Offers south-east exposure, contemporary finishes, floor-to-ceiling glazing, and an open concept layout overlooking the circular driveway in front of the building entrance. Utilities (Gas, Water, Hydro) are included in the maintenance fee (Note size vs. Maintenance Fee). Unit can be leased for $4100+ /Mo. Building amenities include 24hr Concierge, Indoor Pool, Gym/ Exercise Rm, Bike Storage, Games Rm, Library/ Study Rm & Guest Suites. Walking distance conveniences include Scarborough Town Centre, Subway and Public Transit, Schools, Places of Worship, Movie Theatre, Restaurants, Parks, & Highway 401. (id:59911)
Royal LePage Connect Realty
2311 - 155 Beecroft Road
Toronto, Ontario
Fully Renovated Corner Unit In Heart Of North York, App. 970 Sf. With 2 Spacious Bedrooms & Rare 2 Full Bathrooms. $$$ Spent On Upgrades, New Fresh Paint Whole Unit, Excellent Modern Kitchen With Custom Layout, Lots Of Counter Space And Updated Cabinetry, Brand New Modern Light Fixtures and Custom Walk-In Closet. Direct Underground Access To Subway, Close To Yonge/Sheppard, 401, Steps From City Hall, Restaurants, Entertainment And Loblaw/Longos. Stylish grand lobby with 24Hr concierge service, Indoor Swimming Pool, Sauna, Billiard & Party room, Gym and Guest Suites. (id:59911)
Smart Sold Realty
101 Shoreview Place Unit# 325
Stoney Creek, Ontario
This Stunning 1 Bedroom Condo In Sought After Sapphire Development By The Waterfront In Stoney Creek. Featuring Geothermal Heating & Cooling, 1 Underground Parking Space, Locker Included, In-Suite Laundry, And Stainless Steel Kitchen Appliances! Great Location For Commuters Only 4 Minutes To Highway! Easy Access With Everything Close By, Such As Shopping Mall, Restaurants And Go Station. Building Includes An Exercise Room, Rooftop Patio & More! (id:59911)
Keller Williams Edge Realty
1601 - 75 Canterbury Place
Toronto, Ontario
Location At Its Very Best !, Bright & Awesome View, 9' Ceiling, 545 Sf. 1 Bedroom Plus Den, Designer Cabinetry, Granite Kitchen Counter Top, Subway, Hwy #401, Shopping Centres, Restaurants. Open Concept Living Designer Kitchen Laminate Flr. Building Amenities: 24 Hrs Concierge, Exercise Rm, Party Rm, Yoga Rm, Sauna, Theatre, Guestsuites, Outdoor Bbq Area. In The Heart Of North York Steps To Finch Stn. (id:59911)
Right At Home Realty
1302 - 51 East Liberty Street
Toronto, Ontario
Live In The Heart Of Liberty Village! Enjoy A South View Of The Lake And North View Of The Village. From Your Walk Out Balcony. 1 Bedroom, 1 Den, 9' Ceiling, Laminate Flooring, Floor To Ceiling Windows, Custom Closets And Custom Window Coverings. Steps to Lake, Bars & Restaurants and Downtown. (id:59911)
Sutton Group-Admiral Realty Inc.
1115 - 111 Elizabeth Street
Toronto, Ontario
Beautiful, Bright 1-Bedroom apartment in the desirable "One City Hall" with a wide, L-shaped living/dining room featuring floor-to-ceiling windows. Walk out to a large quiet balcony with a south-west glimpse of the CN Tower. Modern white kitchen with granite countertops, upgraded sink, faucet, and stainless steel stove. Centre- light, Modern white washroom with upgraded vanity, toilet, bathtub, and backsplash. Fabulous amenities include 4 guest suites (rare), indoor pool, hot tub, exercise room, party room, rooftop terrace, 24-hour concierge. 99% walk score next to grocery stores, universities in heart of downtown. (id:59911)
RE/MAX Hallmark Realty Ltd.
1606 - 33 Singer Court
Toronto, Ontario
Recently Renovated, Cozy One Bedroom Condo With Unobstructed Sunset View. Prime North York/Bayview Village Location. Light Filled Unit, Floor To Ceiling / Wall To Wall Windows. Enjoy Your Coffee-Tea And Amazing Sunsets On Your Large Balcony. Wonderful Eat-In Kitchen With Stone Countertop and Built In, Newer Appliances. Unit Comes With One Underground Parking Spot. Excellent Recreational Facilities, Including Indoor Pool, Basketball/Badminton Court, Gym, Party Room, Theatre, BBQ Area And More. Tenant Only Pays Hydro, All Other Utilities Are Included. Easy Commute: Subway Station- 3 Minutes Walk, Go Station- 2 Minutes Walk, Hwy 401-404-DVP, Shopping Mall, Hospital Nearby. ( Unit Can Be Furnished Upon Request - subject to negotiations) (id:59911)
Homelife/vision Realty Inc.
314 Glen Road
Toronto, Ontario
Contemporary, Family-Friendly Home in Prime Rosedale5+1 Beds | 4.5 Baths | 2,750 Sq Ft Welcome to this beautifully updated, move-in ready home offering over 2,750 sq ft of thoughtfully designed living space, with seamless potential to expand. Situated on a quiet, tree-lined street in the heart of Rosedale, this rare offering blends timeless character with modern comfort ideal for growing families or those seeking flexibility and style. Elegant Living & Entertaining A warm, inviting living and dining area leads into a sun-filled family room and chef-inspired kitchen featuring premium appliances, custom cabinetry, and a generous island that doubles as a breakfast bar. French doors open to a sunny, west- and south-facing backyard with a large deck and lush garden perfect for entertaining or family time. Spacious Bedrooms & Versatile Lower Level The private primary suite includes a sitting area, walk-in closet, and spa-like ensuite. Four additional bedrooms offer flexible space for kids, guests, or home offices. The finished basement adds a large rec room/gym, an office/media/guest room with full bath, a mudroom, and ample storage including a second fridge. Outdoor Living & Smart Features Enjoy a fenced, sun-drenched backyard with room for a skating rink or future addition. Features include central HVAC, Cat 5 wiring, legal front pad parking, and ample street parking. Exceptional Location Steps to TTC, top-rated schools, parks, ravines, gourmet grocers, and the Brickworks weekend market. A rare turnkey opportunity in one of Toronto's most prestigious and walkable neighbourhoods. Don't miss this exceptional blend of space, style, and location. (id:59911)
Bosley Real Estate Ltd.
8 Harvey Street
Hamilton, Ontario
Welcome to Hamilton, a vibrant and culturally diverse city! This fully renovated modern home, complete with an in-law suite, has been a model project by a renowned European builder for the past decade. All renovations were completed under city permits and inspections. Situated in the heart of the city, just 100 meters from Tim Hortons, City Park, the recreation center, stores, and bus stops, this 1,750 sq. ft. open-concept two-story home offers exceptional convenience. The main floor features a brand-new open kitchen, a bright dining room, a spacious family room, and a 3-piece washroom. The family room can also serve as an office or additional bedroom. Upstairs, you'll find three spacious, sunlit bedrooms and a luxurious 3-piece bathroom. The master bedroom includes an ensuite, a closet, and a balcony with breathtaking city and escarpment views. The full-sized basement (approximately 750 sq. ft.) boasts high ceilings, large windows, and two walk-out doors, giving it a ground-floor feel. It’s perfect for a large family or as a rental unit, providing income potential without compromising privacy. Outside, the landscaped yard features a new metal fence, a mature tree offering plenty of shade, and parking with street access, suitable for personal use or additional income. Beyond the backyard are Tim Hortons and local shops for your convenience. To facilitate your purchase, the owner is open to a Vendor Take-Back Mortgage. Don’t miss this rare investment opportunity—act quickly! (id:59911)
Right At Home Realty
8 Harvey Street
Hamilton, Ontario
Welcome to Hamilton, a vibrant and culturally diverse city! This fully renovated modern home, complete with an in-law suite, has been a model project by a renowned European builder for the past decade. All renovations were completed under city permits and inspections. Situated in the heart of the city, just 100 meters from Tim Hortons, City Park, the recreation center, stores, and bus stops, this 1,750 sq. ft. open-concept two-story home offers exceptional convenience. The main floor features a brand-new open kitchen, a bright dining room, a spacious family room, and a 3-piece washroom. The family room can also serve as an office or additional bedroom. Upstairs, you'll find three spacious, sunlit bedrooms and a luxurious 3-piece bathroom. The master bedroom includes an ensuite, a closet, and a balcony with breathtaking city and escarpment views. The full-sized basement (approximately 750 sq. ft.) boasts high ceilings, large windows, and two walk-out doors, giving it a ground-floor feel. It’s perfect for a large family or as a rental unit, providing income potential without compromising privacy. Outside, the landscaped yard features a new metal fence, a mature tree offering plenty of shade, and parking with street access, suitable for personal use or additional income. Beyond the backyard are Tim Hortons and local shops for your convenience. To facilitate your purchase, the owner is open to a Vendor Take-Back Mortgage. Don’t miss this rare investment opportunity—act quickly! (id:59911)
Right At Home Realty
115 Catharine Street N Unit# 3
Hamilton, Ontario
Fantastic Top Level Unit For Lease Starting June 1st. 1 Bedroom, 1 Bathroom. Private Entrance, Well Maintained. In Suite Laundry. Stainless Steel Appliances, Including Dishwasher and Gas Range. Plenty Of Natural Light In The Large Living Room Area, Featuring Exposed Brick and In The Bedroom as well. Property Is Well Maintained and Well Managed. Sitting on The Transit Line with Easy Access to McMaster University and Walking Distance To Shopping on James St, The Farmers Market and Jackson Square Mall. Walking Distance to Hamilton General Hospital. Parking Available. Gas Included in Lease Fee. (id:59911)
Right At Home Realty
56 Garside Avenue N
Hamilton, Ontario
Welcome to this well-maintained detached home that presents the perfect mix of comfort, space, and convenience—plus a rare 6-car garage that’s ideal for car enthusiasts, hobbyists, or anyone in need of serious storage! Step inside to a bright and welcoming layout, featuring 3 bedrooms and 2 full bathrooms. The open-concept living and dining area is filled with natural light from tons of vinyl windows and highlighted by sleek potlights throughout—creating a warm and modern feel. The kitchen is both spacious and functional, featuring ample cabinetry, a gas stove, and sliding door access to the back deck, making it perfect for entertaining or enjoying a peaceful morning coffee. The primary bedroom includes a walk-in closet, and the main floor also features a convenient 3-piece bathroom. Downstairs, the partly finished basement boasts new flooring, a 4-piece bath, and a versatile den or additional bedroom—ideal for guests, a home office, or extended family. Additional features include: Updated furnace and A/C, 100 amp electrical, Huge garage space & Move-in ready condition. Located in a prime spot with easy access to downtown Hamilton, Stoney Creek, major highways, the Mountain, and all your daily amenities. You’re also just minutes from trendy Ottawa Street, The Linc, QEW, schools, parks, restaurants, shopping, and more! This is a home that truly offers it all—space, updates, location, and that one-of-a-kind garage setup! Sqft and room sizes are approximate. (id:59911)
Keller Williams Edge Realty
42 Hixon Road
Hamilton, Ontario
Exciting opportunity awaits you at 42 Hixon Road! Whether you need a home you can grow into and make your own, or you've been looking for that perfect investment property that's ready for your touch, this newly renovated home is the answer. The exterior has been refreshed with new eaves and soffit flashing, as well as new windows and trim. A new sliding door leading out from the dining room onto the backyard patio brings a ton of bright sunlight into the open-concept main floor. The additional side entryway provides access to both the garage and the basement which allows flexibility to divide the living space into two separate units, each with two generously sized bedrooms, as well as the option for both main floor and basement laundry. The added bonuses of being within walking distance to Kings Forest Golf Club and the Rosedale Arena, as well as having easy access to the Redhill valley Expressway, public transit, schools, parks, shopping and other amenities makes this the perfect location Don't miss out on this incredible opportunity! (id:59911)
Keller Williams Complete Realty
30 Galinee Trail
Port Dover, Ontario
Be impressed from the moment you arrive! This home boasts exceptional curb appeal with professional landscaping front and back. The open-concept layout is thoughtfully designed with a welcoming front foyer. The bright living room and stunning white kitchen feature an island, quartz countertops, built-in appliances, and a dream Pantry. A patio door off the kitchen leads to your award winning backyard that starts with your covered patio—ideal for entertaining. The lower patio showcases an arbor walk through feature, built-in fire pit for those beautiful summer evenings to enjoy, landscape lighting, and custom-built shed for extra storage - all surrounded by beautifully designed gardens. The convenient laundry room with custom cabinetry is located off the kitchen and connects to a double garage with oversized 8’ doors. Two spacious bedrooms, including the primary with ensuite, plus a 4-pc guest bath complete the main level. The lower level offers a third bedroom, full bath with tile shower, and unfinished space ready for your vision to make the rest exactly what you would like! Don’t wait on this perfect move-in ready home to enjoy all that Port Dover has to offer. (id:59911)
RE/MAX Escarpment Realty Inc.
526 Jerseyville Road W
Ancaster, Ontario
If you are looking for the perfect home, close to everything with a peaceful country feel, look no further! This spectacular property has been recently updated and is move in ready with a total of 2717.71 square feet of living space. Featuring new windows and doors, new kitchen and bathrooms (2024), new siding (2023), a beautiful backyard with new deck and hot tub as well as all new fencing. The fully finished basement has potential for ln-law suite or rental opportunity. A must see! (id:59911)
Keller Williams Complete Realty
201 - 2 South Front Street
Belleville, Ontario
Belleville's primary residential waterfront area. The Anchorage 1620 sq feet of living space and 140 sq ft balcony. Two Bedrooms plus den overlooking Belleville's beautiful Bay of Quinte. This unit has been completely upgraded and is fully accessible. Located at the South end of the entry level of the Anchorage, you avoid having to use the elevators. The primary bedroom has a walk-in shower. Updates kitchen with stainless appliances, in unit laundry. This is a great opportunity to experience waterfront living with concierge, security, salt water pool, tennis courts and sauna. Enjoy walks and Cycling along the Bay Shore Trail (id:59911)
Royal LePage Proalliance Realty
2163 Marshall Lane
Selwyn, Ontario
Set on the serene shores of Katchewanooka Lake, this custom-crafted 3+2 bedroom, 3 bathroom home is more than a place to live, it's a place to belong. Nestled on 1 acre of pristine land with 140 ft of private waterfront, every moment here feels like a getaway.Step into the great room, where soaring cathedral ceilings, rich hardwood floors, and a grand stone fireplace welcome you with warmth and wonder. The dining rooms floor-to-ceiling glass doors invite nature in, offering panoramic lake views that turn every meal into a memory.For the chef at heart, the gourmet kitchen is a masterpiece with granite countertops, GE Caf appliances, and a farmhouse sink perfectly positioned to overlook the water.The primary suite is a personal oasis, complete with sunrise views, deck access, and a spa-inspired ensuite that soothes the soul. Two additional bedrooms, a full bath, and main floor laundry complete this thoughtfully designed level.Downstairs, find room for every passion, a sprawling rec room, two extra bedrooms, a home gym, workshop, and a full bath provide space to grow, create, and unwind.Step outside to feel the magical 16x12 screened-in porch, lush landscaping, and a 6-person hot tub set the stage for endless summer nights. And with a 36-ft dock, the lake becomes your playground to swim, boat, or simply sit and soak in the stillness.This is more than a home.It's a place to gather. A place to love. 2163 Marshall Lane -where luxury meets the rhythm of the lake. EXTRAS: only 7 mins to Lakefield for groceries, pharmacy, LCBO, and more. (id:59911)
Coldwell Banker Electric Realty
32 Peats Point Lane
Prince Edward County, Ontario
Move in this Spring. Decorate while you're enjoying Beautiful Prince Edward County. A Million Dollar, unobstructed view down the Bay of Quinte from Peats Point through to Big Bay. Chalet style 2 bedroom, 2 bathroom, bungalow only 5 minutes from Bay Bridge and City of Belleville, 25 minutes to the heart of Prince Edward County Wineries, Outlet Beach and Sandbanks. This home sits quietly on a dead-end road where your family can enjoy year-round living with all the amenities nearby - enjoy as your cottage or permanent home with all summer water sports and a winter wonderland. Conservation Area is 5 minutes away where the kids can enjoy exploring or you can enjoy quiet walks along the shores of the Bay. If you're a boater, we have a seawall, launch area and boat house for easy access to the water and into the quiet coves surrounding this wonderful waterfront setting. 2-1.2 car detached garage/Workshop (id:59911)
Royal LePage Proalliance Realty
1557 Hummingbird Court
Pickering, Ontario
Nestled in a quiet court in prime West Pickering, this charming 2-bedroom, 2-bathroom freehold townhome offers a perfect blend of comfort and convenience. The spacious open-concept main floor features a large eat-in kitchen with a custom built-in auxiliary cabinet. The oversized family room boasts 9-ft ceilings, pot lights, an elegant crown moulding, a custom-built entertainment unit with an electric fireplace, and beautiful hardwood floors, creating a warm and inviting atmosphere. Both bedrooms are generously sized, with large windows, updated broadloom floors and double closets, while the primary bedroom offers a spa-like semi-ensuite with a luxurious two-person glass shower and an extra-large soaker tub. Enjoy garage access and a walkout to a fully fenced yard with a patio, perfect for outdoor relaxation and alfresco dining. Conveniently located near Highway 401, Highway 7, and Altona Forest Trail, this home is a must-see! (id:59911)
Keller Williams Energy Lepp Group Real Estate
#1, #2, #3, #4 - 490 Mill Street
Saugeen Shores, Ontario
Attention Investors! Seize a unique opportunity in Port Elgin with this fully tenanted fourplex nestled within a distinguished century home. This property features an ideal unit mix of two spacious two-bedroom units and two well-appointed one-bedroom units, providing a diversified income stream. Benefit from the convenience of on-site shared laundry and included parking for all tenants. Currently generating a $5000 per month, this property offers immediate cash flow. Adding significant value, both one-bedroom units have been recently renovated. The main floor units boast impressive 12-foot ceilings and the home's historic detailing shines through, including stunning original wooden pocket doors dividing the living and dining spaces. This home holds so much character - it could be beautifully restored to its former glory, all while capitalizing on consistent rental income. Don't miss out on this prime investment in a desirable location within our growing community! (id:59911)
Royal LePage D C Johnston Realty
197 Trafalgar Street N
West Perth, Ontario
Welcome to 197 Trafalgar Street, Micthell, where elegance meets comfort in this stunning 4-bedroom, 3-bathroom home. Situated on a spacious 0.33 acre corner lot, this residence offers luxurious upgraes and thoughtful amenities, making it a haven for modern living. Completley renovated in 2016. Step into the heart of the home, where an open concept kitchen and living area awaits. Perfect for everyday living and entertaining, the kitchen features modern appliances, hard surface countertops, and ample cabinet space. The living area integrates with the dining space, creating a warm and inviting atmosphere for gatherings with family and friends. Upstairs, the primary suite excludes luxury with its jet soaker tub, seperate shower, and elegant finishes. Three additional well-appointed bedrooms provide comfort and privacy for all family members or guests. Each room is designed with style and functionality in mind, offering ample space and natural light. Outside, indulge in the ultimate relaxation with a new in-ground salt water heated pool featuring smart controls and a serene lighted fountain. The expansive wrap-around covered porch offers a perfect retreat for enjoying the outdoors, rain or shine. Gemstone lighting on the house enhances its curb appeal, creating a welcoming ambiance day and night. This home is equipped with a Generator for uninterrupted power supply, ensuring peace of mind during any weather conditions. An added bonus is a stunning 25 x 27 garage with in-floor heating, two overhead doors, and a convenient washroom perfect for hobbyists or additonal storage needs. Conveniently located near shopping, schools, and a golf course, this property offers the perfect balance of luxury, functionallity, and prime location. Schedule your visit today to experience firsthand the allure and sophistication of this exceptional home! (id:59911)
RE/MAX A-B Realty Ltd
558 23rd Street W
Owen Sound, Ontario
UPDATED BUNGALOW IN A QUIET WESTSIDE NEIGHBORHOOD. This 3 Bedroom, 2 bathroom, fully renovated home offers move in ready convenience for the family or Empty Nester. An abundance of light shines into every room on both levels from the large windows. Beautiful engineered hardwood floors run throughout the main level. The open concept living room/ dining room flows into the renovated kitchen that offers S/S appliances, Quartz counter tops and and island to entertain or eat at. There is a door directly from the kitchen to the garage, for convenience. The lower level offers a large rec room with walkout to the backyard, a 3 piece bathroom and a huge bedroom. The fully fenced backyard consists of an 18ft x 18 ft composite deck with sunshade pergola. Some recent updates since 2021. A/C, bathrooms, concrete driveway and patio, garage door and opener, some windows, side door and storage shed. A DESIRABLE HOME LIKE THIS WITH ALL THESE UPDATES WILL NOT LAST LONG! (id:59911)
Sutton-Sound Realty
1 Acredale Drive
Carlisle, Ontario
Exceptional Opportunity in the Highly Sought-After Flamborough Hills Community! Nestled on a private half-acre lot, this charming home offers an incredible blend of space, comfort, and style, perfect for family living. Step outside and discover your own personal retreat — a sparkling in-ground pool surrounded by plenty of room for entertaining, all set against a peaceful, private backdrop. Inside, a classic floor plan features a sun-filled living room, perfect for relaxed gatherings. The spacious family room is anchored by a cozy gas fireplace and highlighted by gorgeous beamed ceilings, adding character and warmth. The bright and airy sunroom provides a serene spot to enjoy your morning coffee or unwind while taking in breathtaking sunsets. Upstairs, you'll find four well-sized bedrooms, with the primary suite boasting a private ensuite bathroom. The lower level presents an exciting opportunity to customize and expand, offering potential for additional living space. Conveniently located close to schools, libraries, shopping, and major highways, this home is both private and central. With so much to offer, it’s the perfect blend of value, space, and lifestyle. Don’t miss out — this one won’t last long! Let’s make this house your new home! (id:59911)
RE/MAX Escarpment Realty Inc.
345 Carson Drive
Hamilton, Ontario
Welcome to 345 Carson Drive - a beautifully maintained 4-level backsplit, nestled in one of Hamilton Mountain's most desirable and family-oriented neighbourhoods. This charming home has been lovingly cared for by its owner for over 30 years and offers a perfect blend of comfort and functionality. Featuring 4 bedrooms, including one conveniently located on the ground floor, 2500+ square feet of finished living space and 2 well-appointed bathrooms, this residence provides ample space for growing families or multi-generational living. The home is designed with versatility in mind, offering two separate entrances for enhanced privacy and flexibility. At the heart of the home, you'll find a bright and inviting eat-in kitchen, fully equipped with modern stainless-steel appliances - an ideal space for both casual family meals and entertaining guests. The generous family room is a welcoming retreat, complete with a cozy gas fireplace, perfect for relaxing after a long day. Step outside to the fully fenced backyard, an oasis that offers both peaceful seclusion and the perfect setting for outdoor gatherings. Convenience is key with this home's exceptional location - just a short walk to a large park, top-rated schools, and public transportation. With easy access to nearby highways, shopping centres, recreation facilities, and scenic trails, everything you need is within reach. Don't miss out on the opportunity to make this wonderful home your own. With its great value, inviting atmosphere, and prime location, 345 Carson Drive is truly a place where cherished memories can be made. Ask your realtor to book a showing today and envision the possibilities for your family's next chapter. (id:59911)
Sutton Group Innovative Realty Inc.
1950 Main Street W Unit# 607
Hamilton, Ontario
Perfect opportunity for First-Time buyers, professionals or investors - Vacant and move-in ready. Now available and vacant for immediate possession, this beautifully maintained 2 bedroom 1 bathroom corner unit is the perfect fit for first-time home buyers, working professionals or savvy investors. Step into a freshly painted, modern space featuring an open concept layout that's flooded with natural light, The contemporary kitchen boasts sleek countertops, updated cabinet hardware and a clean, functional design that blends style with practicality. Enjoy two spacious bedrooms with generous closet space and peaceful views. The bright and airy living area extends to a covered balcony, perfect for morning coffee or relaxing after a long day. The open dining/living layout is designed for comfort and entertaining. Located close to McMaster Univesity, McMaster Hospital, transit and other amenities, this high-demand building is well maintained. (id:59911)
Royal LePage State Realty
200 Jamieson Parkway Unit# 516
Cambridge, Ontario
Affordable & Updated 1-Bedroom Condo in Prime Cambridge Location! Welcome to Unit 516 at 200 Jamieson Parkway — a bright and spacious 1-bedroom condo offering comfort, convenience, and value. Step inside to discover new flooring throughout, an inviting open-concept living and dining area, and a modern kitchen with brand new appliances, perfect for everyday living and entertaining. Enjoy your morning coffee or evening breeze from your private walk-out balcony, which offers a clear view of the parking lot and surrounding green space. Located just minutes from Highway 401, major shopping centres, restaurants, and grocery stores, this home is ideal for commuters and families alike. Residents also have access to great building amenities, including a community pool, BBQ area, and party room. This move-in ready unit is priced to sell — a fantastic opportunity for first-time buyers, downsizers, or investors. Don’t miss out! (id:59911)
Royal LePage Crown Realty Services
2545 Highway 56 Road
Binbrook, Ontario
Charm & character fill this beautiful bungalow in quaint Binbrook. Owned by the same family since 1950, this home has been lovingly maintained with nostalgic qualities. Enjoy a stunning park like 95ft x 194 ft. lot w/ beautiful perennial gardens, front porch, back deck and large detached garage/ workshop 7 car driveway. The bright interior offers a large primary suite w/ walk-in closet, hardwood floors in the living and dining room, pretty kitchen with granite counters, 4 pc. bathroom and elegant mouldings and millwork. The basement has a large recreation with a gas/stove, laundry and storage area. Multi-Use zoning offers potential for a small business or office space. Currently on septic and cistern with potential to hook up to city water and sewage, heated by a boiler system and AC wall unit. Nothing to do but move in and enjoy! (id:59911)
Royal LePage State Realty
2545 Highway 56 Road
Binbrook, Ontario
Charm & character fill this beautiful bungalow in quaint Binbrook. Owned by the same family since 1950, this home has been lovingly maintained with nostalgic qualities. Enjoy a stunning park like 95ft x 194 ft. lot w/ beautiful perennial gardens, front porch, back deck and large detached garage/ workshop 7 car driveway. The bright interior offers a large primary suite w/ walk-in closet, hardwood floors in the living and dining room, pretty kitchen with granite counters, 4 pc. bathroom and elegant mouldings and millwork. The basement has a large recreation with a gas/stove, laundry and storage area. Multi-Use zoning offers potential for a small business or office space. Currently on septic and cistern with potential to hook up to city water and sewage, heated by a boiler system and AC wall unit. Nothing to do but move in and enjoy! (id:59911)
Royal LePage State Realty
340 Deer Rock Lake Road
Addington Highlands, Ontario
Discover this charming 3-bedroom, 2-bathroom bungaloft-style home situated on a spacious 51-acre parcel of forested land. Boasting soaring cathedral ceilings, the home offers an open and airy feel, perfect for both relaxing and entertaining. A stunning sunroom with wrap-around floor-to-ceiling windows provides spectacular views of the surrounding landscape, inviting nature indoors. One of the property's most enchanting features is the waterfall that flows through the land, feeding a gentle creek that winds its way past the home. The soothing sound of running water adds a peaceful ambiance year-round an ever-present reminder of the natural beauty that surrounds you. The land features well-maintained trails throughout the woodland, ideal for hiking, exploring, enjoying peaceful walks, ATVing, snowmobiling, and even making your own maple syrup! Fire up the campfire and watch for glimpses of wildlife such as deer, moose, and the occasional bear nature lovers will find endless enjoyment here. Located on a quiet dead-end road, this home offers privacy and tranquility, yet is only a 5-minute drive to the Deer Rock Lake boat launch, making it perfect for avid fishermen. Built just 10 years ago, the home combines modern comfort with rustic charm, providing a serene retreat in a truly beautiful setting. (id:59911)
Royal LePage Proalliance Realty
Basement - 328 St George Street
Toronto, Ontario
Why not call The Annex home? This Large Split Two Bedroom One Washroom Basement Apartment Is All Inclusive And Includes a Washer And Dryer. You Are Steps To The Subway, Uoft, Bloor, Yorkville, Shoppers Drug, Lcbo, And Grocery Store, everything is truly at your doorstep. (id:59911)
Right At Home Realty
8 Birchview Road
Ottawa, Ontario
This well-maintained 3+1 bedroom with 2 full bathrooms bungalow is located in a quiet neighborhood. It is the perfect choice for families or young professionals. Easy commute to all west, east, and south directions in rush hours on 417/416. 900m to the Baseline bus station. Steps away from Algonquin College. Close to Queensway Carleton Hospital. Close to all amenities. Updated windows bring plenty of natural light. The eat-in kitchen offers plenty of quality cabinets, with granite counters, skylights, quality tile floors, and newer appliances. Large primary bedroom having updated 4-piece bath with granite counters & 2 undermount sinks.- Large living room with two bright windows- Large kitchen with all appliances- One bathroom in the basement- A large family room in the basement- A storage room in the basement- Washer & dryer machines in the basement- Two large egress windows bring bright light- Driveway parking (4) and Garage parking (1)- Fully fenced backyard with wood deck All utilities are paid by tenants No Pets, No smoking, No Airbnb, and not for rooming. First and last month deposits and minimum 1-year lease. A credit check and reference check will be performed. Tenant insurance is required.*For Additional Property Details Click The Brochure Icon Below* (id:59911)
Ici Source Real Asset Services Inc.



