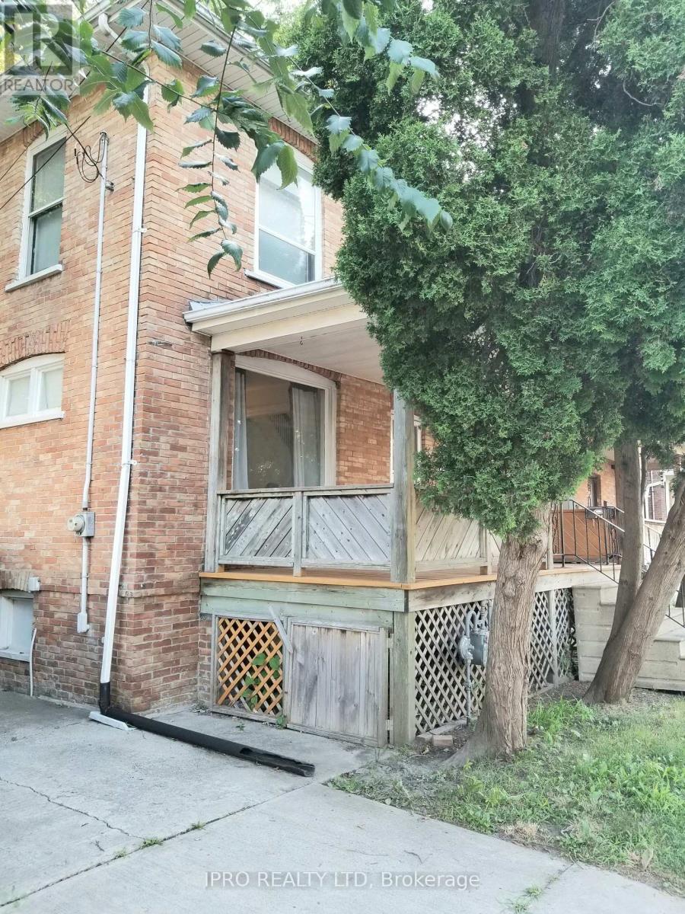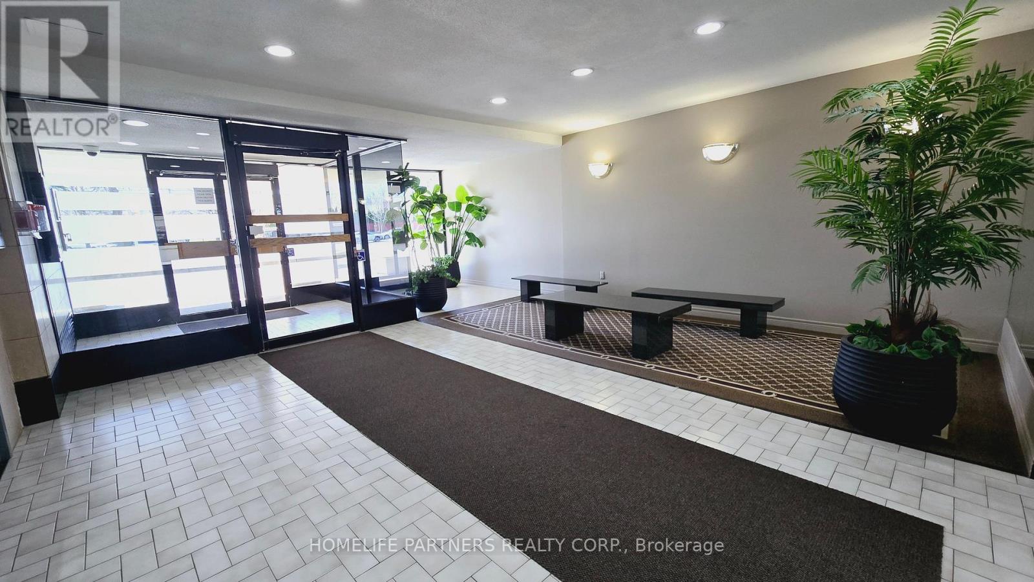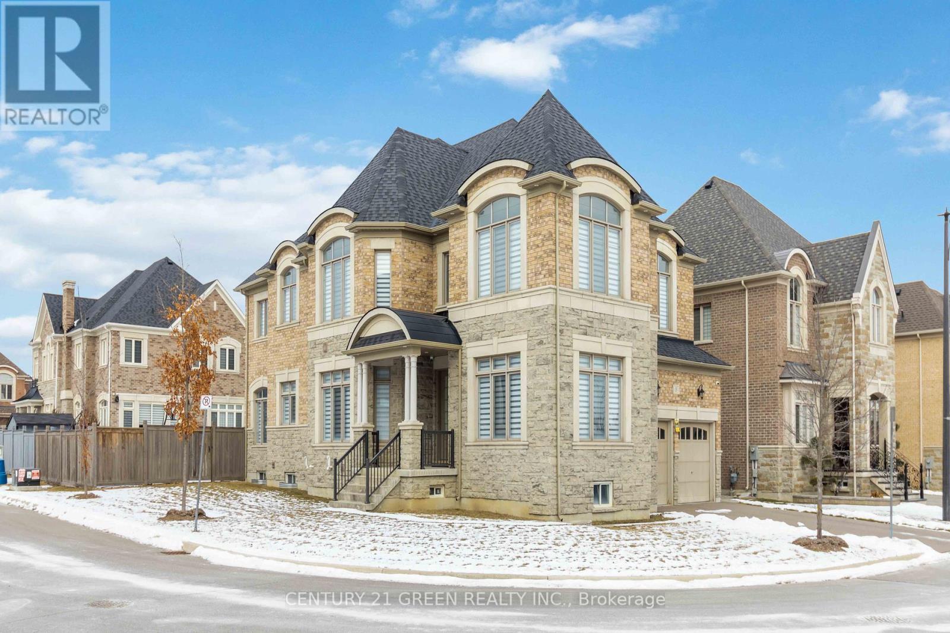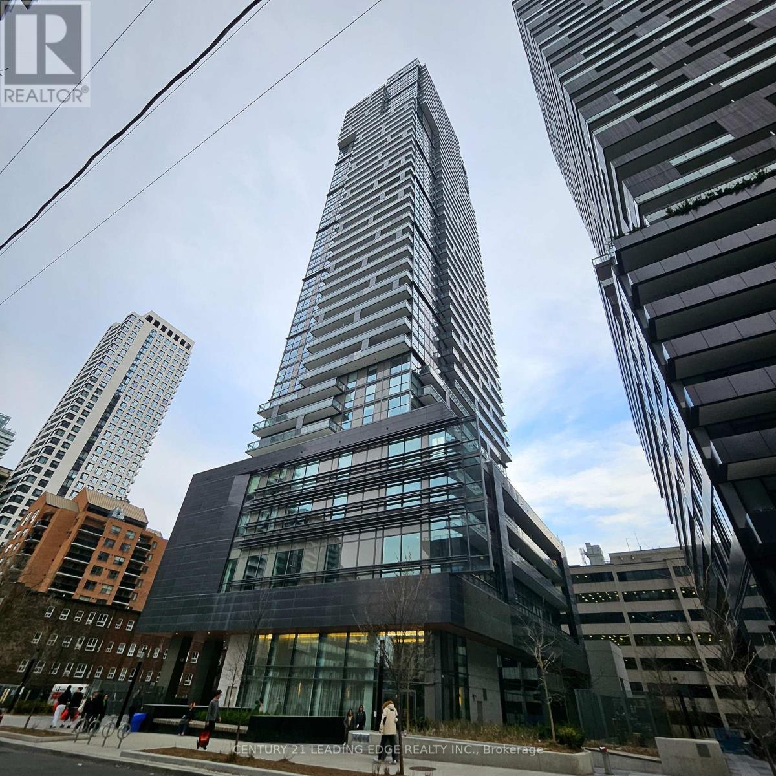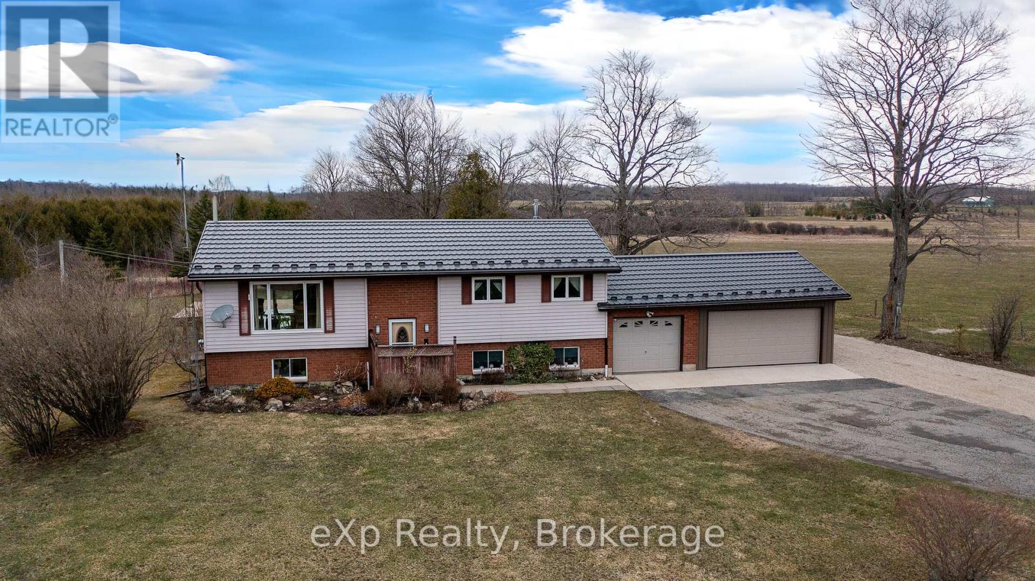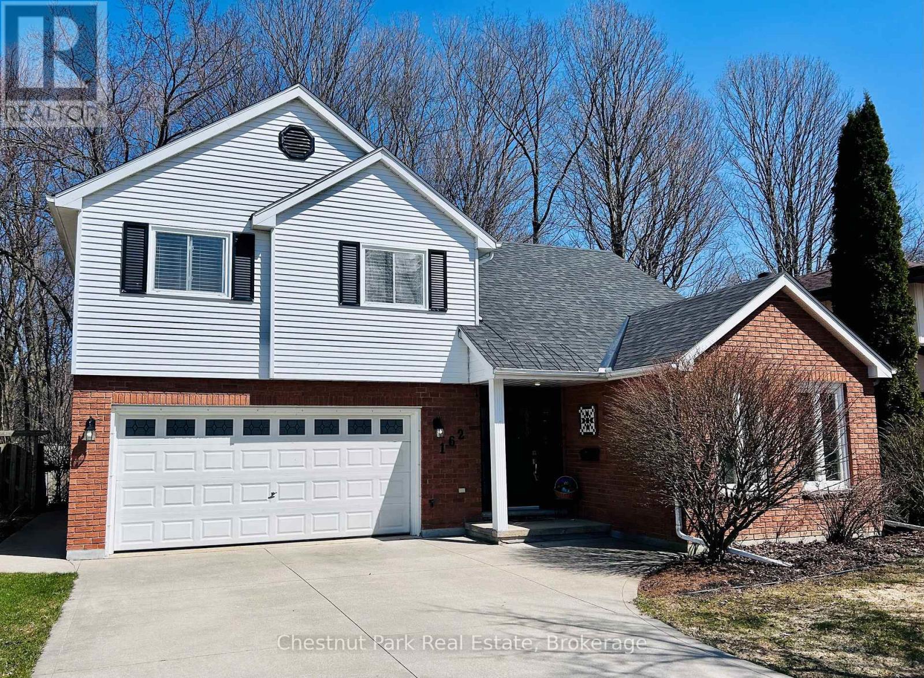101 Water Street E
Centre Wellington, Ontario
Welcome to this charming & beautifully upgraded side split home, perfectly situated on a highly desirable street in the heart of Elora. With the Grand River just across the road & the renowned Bissell Park only steps away, you'll have direct access to scenic walking trails and the annual Riverfest event. Plus, a short stroll brings you to Elora's vibrant downtown, where you can explore fantastic restaurants, boutique shops, & lively bars. This lovely 5-bedroom, 2-bathroom home sits on a spacious lot with a fully fenced backyard, offering some privacy & outdoor space to enjoy. The property features a newly attached one-car garage & a generous six-car driveway, ensuring ample parking for family & guests. Inside, the open-concept main living area is warm & inviting, featuring a bright living room with large windows, a dining room with sliding doors leading to a small patio, and a generous-sized kitchen with plenty of counter space. Upstairs, you'll find a large primary bedroom, along with two additional spacious bedrooms & a newly updated bathroom. The lower level is a standout feature of this home was newly renovated. This finished in-law suite has a separate entrance, offering incredible potential for multi-generational living or rental income. It includes 2 additional bedrooms, a kitchenette, a 3-piece bathroom, and an additional laundry room for added convenience and crawl space for storage. Notable updates include a newer furnace, an on-demand hot water tank, a 200-amp upgraded electrical system, and a newer water softener. Outside, the backyard is a peaceful retreat, complete with a small patio off the back of the home & mature trees providing shade & tranquility. With top-rated schools, parks, and trails nearby, plus easy access to all the incredible events & attractions that Elora has to offer, this home presents an exceptional opportunity to live in one of the town's most sought-after locations. Don't miss your chance to make this beautiful property your own! (id:59911)
Coldwell Banker - R.m.r. Real Estate
304 Queen Street
Chatham-Kent, Ontario
Attention first time home buyers and investors! Welcome to this Solid Brick 2 storey, 3 bedroom, 1 bath home. Centrally located in the heart of Chatham, This home has a beautiful covered front porch, and upgraded Laminate flooring thought. This property also features a fenced in backyard, 3 spacious bedrooms, and a large backyard deck for entertaining. Full basement with side entrance and radiate heating ready for additional living space or separate unit for additional income. Take sometime and visit this home and add your finishing touches on this already upgraded property. Updates from original include bathroom, flooring, roof, electrical, plumbing, sump pump, fiber optic internet installed to name a few. **EXTRAS** All ELF, Existing Fridge, Stove, Washer, Dryer, Window Covering (id:59911)
Ipro Realty Ltd
315 - 2825 Islington Avenue
Toronto, Ontario
Licensed Daycare within Building! Ample storage in Kitchen and Spacious Dining/Living Room layout. Primary Bedroom with Walk-in Closet & 2 Pc Ensuite Washroom. Ensuite Laundry with extra space for storage. Across the Street from Rowntree Mills Park with Biking & Walking Trails. Finch West LRT, set to open soon and TTC at your doorstep. Close To Schools, Shopping, and adjacent to Community Centre. **EXTRAS** Fridge, Stove, Washer, Dryer, All Window Coverings, All Electrical Light Fixtures. (id:59911)
Homelife Partners Realty Corp.
513 - 345 Wheat Boom Drive
Oakville, Ontario
Beautiful 1 bedroom plus den in north east Oakville. Den can be used as 2nd bedroom as it is enclosed and has ensuite bath privileges. Modern kitchen with stainless appliances and laminate flooring throughout. Primary bedroom features walk in closet and en-suite privileges. 9 ft ceilings, open concept with great modern finishes. Close to everything, hwys, shops, restaurants, GO station, schools. Building includes party room and exercise room. 1 underground parking spot included. (id:59911)
RE/MAX Escarpment Realty Inc.
13 Foothills Crescent
Brampton, Ontario
Stunning 5-bedroom, 5-bathroom detached home about 4,400 sqft of thoughtfully designed living space. Main Floor Features:Soaring 10-foot ceilings, creating an airy and spacious ambiance.Separate living, family, and dining rooms, perfect for entertaining and everyday living.A cozy library/home office ideal for work from home or study.A chef-inspired kitchen with a large center island, ample cabinetry, and modern finishes, seamlessly connecting to the family room.Convenient main-floor laundry room and direct access to the double car garage.All 5 spacious bedrooms designed with their own private full ensuite bathrooms for ultimate convenience.9-foot ceilings enhance the sense of space and comfort.Grand double-door entry with a porch adds charm and curb appeal.Spacious double-car garage with ample driveway parking. Two set of staircase for Bright 9-foot ceilings in the basement, offering potential for additional living space or recreation. Located in a desirable neighborhood, its close to schools, parks, shopping, and all the amenities you could need.Don't miss the chance to call this masterpiece your new home! Two furnace units and Two AC units for proper heat and cool throughout the home! (id:59911)
Century 21 Green Realty Inc.
4682 Highway 6
Hagersville, Ontario
MUST SEE! Best of both Worlds. Prime agricultural for hobby farm to grow your own produce and keep permitted livestock. Also a charming country property with all the desired design updates. Over 1800 sq ft of living space featuring large principle rooms on a 1 Acre lot with 1000 sq ft Barn/Shop above ground pool, fully fenced and gated yard. Numerous stylish new updates include kitchen with ceramic floors, quartz countertops and all new appliances, main bathroom with smart toilet, fixtures and ceramics, flooring throughout, lighting, interior/exterior doors, roof, furnace and 200 amp service. Home features a quaint sunroom and a covered back porch for summertime fun and a large square footage in loft area easily converted into additional living space. Great location close to all amenities. (id:59911)
RE/MAX Escarpment Golfi Realty Inc.
305 - 39 Roehampon Avenue
Toronto, Ontario
2 years old 1 bedroom condo at the center of mid-town Yong/Eglinton. Directed access from the building to the subway and new LRT hub. kids and teen zone. Trampoline & Climbing wall. meeting room. dog SPA. Large balcony with access to living room and a big window to the bedroom. 1 Locker Included. (id:59911)
Century 21 Leading Edge Realty Inc.
2709 - 1 The Esplanade
Toronto, Ontario
South Facing 690 Sq. Ft. 1 Bedroom + Den At Backstage Condos In The Heart Of The Downtown Toronto. 9' Ceilings, Open Concept Kitchen Is Equipped With Stainless Steel Appliances. Steps To Financial District, St. Lawrence Market, Ttc, Go Trains/Bus, Union Station W/Pearson Express To Airport, Air Canada Centre & Eaton Centre. Easy Access To Hwy. Future Connection To The Path Currently Under Construction. Move In Ready! (id:59911)
Bay Street Group Inc.
318 - 35 Tubman Avenue
Toronto, Ontario
Luxury Daniel's artsy condo, Great Location At Downtown East, This One Bed Room Unit Offers , 9 Feet Ceiling, Open-concept Layout, Floor-to-Ceiling Windows, Upgraded Kitchen, Bright South Facing, Close To Parks, Schools, Community Centers, Restaurants, Shopping, TTC , Hwy (id:59911)
Homelife Landmark Realty Inc.
752791 75 Side Road
Southgate, Ontario
Set on a scenic 1.84-acre lot along a quiet paved country road, this well-maintained raised bungalow offers space, comfort, and functionality, complete with an attached insulated 3-car garage. The property showcases beautifully landscaped grounds with red maples, lilacs, mountain ash, evergreens, a greenhouse, mature Cortland apple trees, and an Amish-built 10x16ft garden shed. Inside, the open-concept main floor features a custom oak kitchen with marble tile floors, and bright living and dining areas with hardwood flooring. Step out onto the brand-new back deck (2024) to enjoy the peaceful surroundings. The main level includes three good-sized bedrooms and a full 4-piece bath. The spacious lower level features a second 3-piece bath, laundry room, a cozy family room with a gas fireplace, plenty of storage, and is ready for your finishing touches. With natural gas, a forced air gas furnace, and a Superior Steel roof with a 50-year transferable warranty (2011), this home offers long-lasting quality in a serene country setting. Other upgrades include: 2-car garage addition (2020), Main level Windows (2007), Eaves and downspouts (2021). (id:59911)
Exp Realty
162 5th Avenue E
Owen Sound, Ontario
Set on a desirable ravine lot in a sought-after Owen Sound East hill neighbourhood, this stylish and lovingly maintained 3-bed, 3-bath side-split backs onto the Bruce Trail, with convenient access via a nearby footpath--and truly stands out! A high-ceilinged welcoming foyer that expands to the main living space sets the tone for the home's airy, open-concept layout, offering approximately 1,700 square feet of finished living space designed for both relaxed family living and stylish entertaining. Hardwood floors run through much of the main and upper levels, where the sun-filled dining room, with its bow window, overlooks a gracious living room featuring a marble-surround gas fireplace and westward views. The white gourmet kitchen, complete with stainless steel appliances and a cozy breakfast nook, opens seamlessly to the outdoors. French doors lead to a composite deck with glass-panel railings and picturesque ravine views, plus a built-in gas line for easy BBQing. Upstairs, you'll find three closeted bedrooms, including a spacious primary suite with a luxurious ensuite and glass-enclosed ceramic shower, along with a charming reading nook on the landing. The finished lower level is bright and welcoming, featuring a well appointed family room with a second fireplace and built-in shelving, a powder room, laundry area, and extra storage in the crawl space. An oversized double garage is complete with built-in cabinets, inside entry and man door. The private backyard oasis features a gazebo-covered patio with a granite-top natural gas fire pit and furniture for serene outdoor living. Additional highlights include many updated windows & doors, central air (2021), heat pump (2024), central vac, 200-amp service, re-shingled roof, and Bell Fibe availability. Surrounded by trails, the Sydenham River, Georgian Bay, abundant amenities, galleries, restaurants, and year-round recreation, this move-in ready home is the perfect blend of comfort, style, and natural beauty! (id:59911)
Chestnut Park Real Estate
345 Wheat Boom Drive Unit# 513
Oakville, Ontario
Fabulous 1 bed plus den unit in north east Oakville. Den is like a 2nd bedroom and has en-suite bath privileges. Modern kitchen featuring stainless appliances and laminate flooring throughout. Primary bedroom has a walk in closet and en-suite privilege. 9 foot ceilings and open concept make this unit feel open and spacious. Close to everything, shops, restaurants, highways, Go station, Sheridan College. Building has a party room and gym. 1 underground parking and heat included! High Speed Internet included. (id:59911)
RE/MAX Escarpment Realty Inc.

