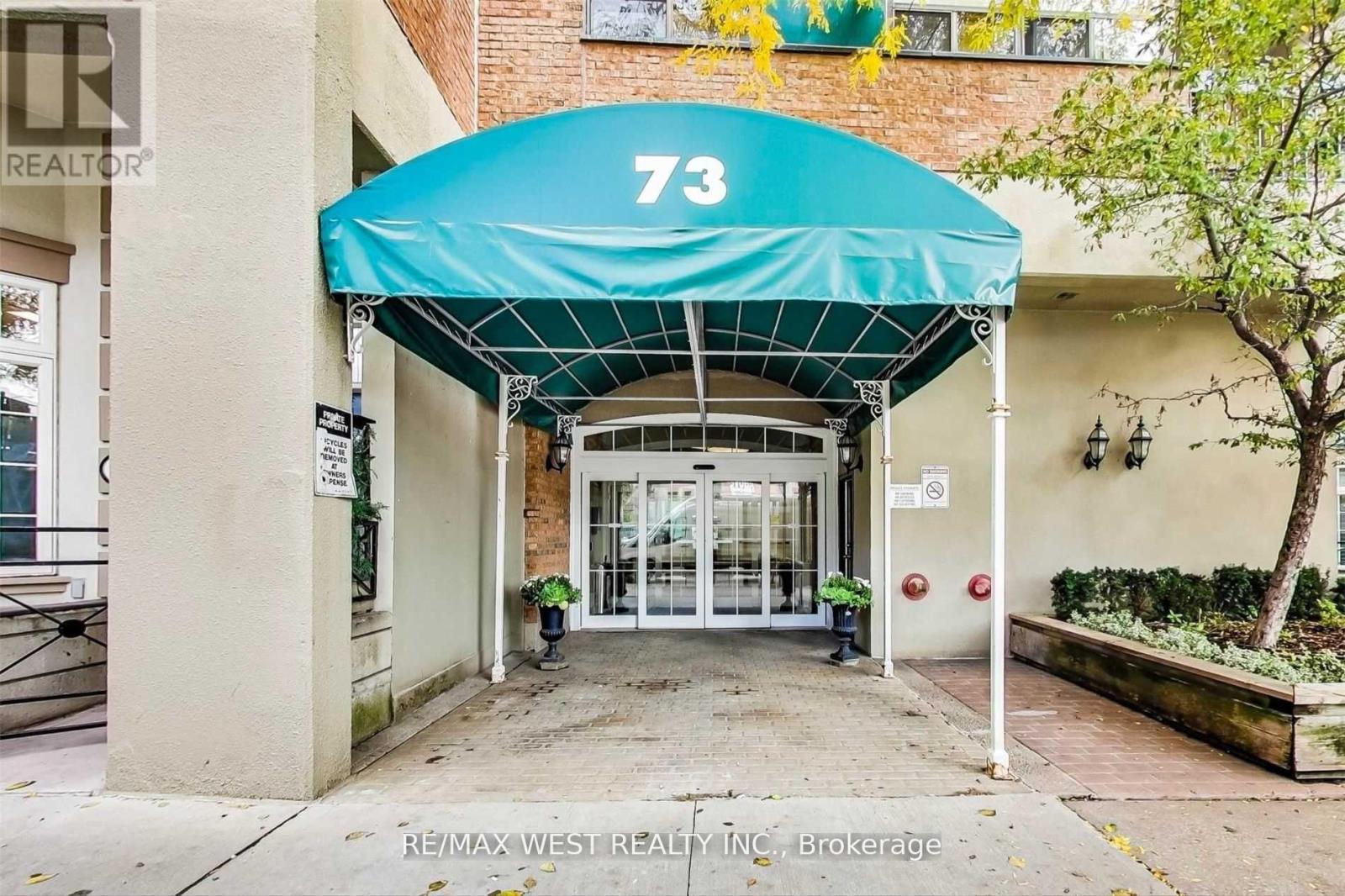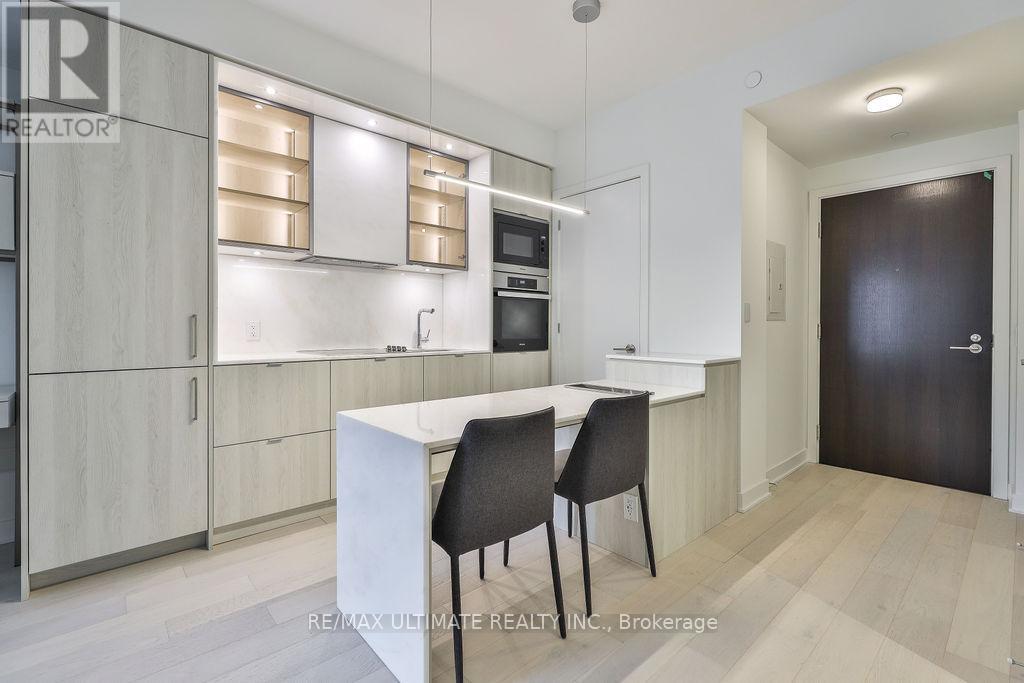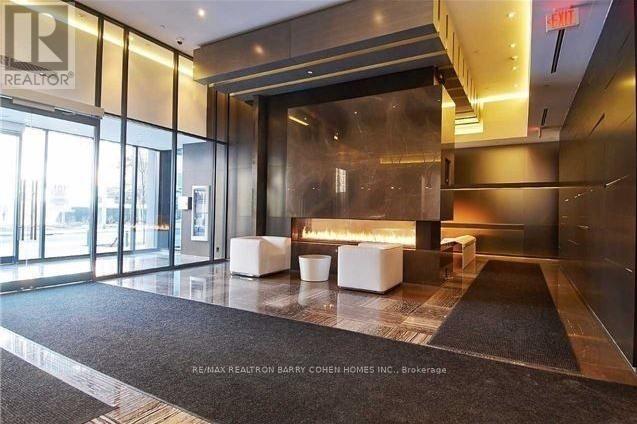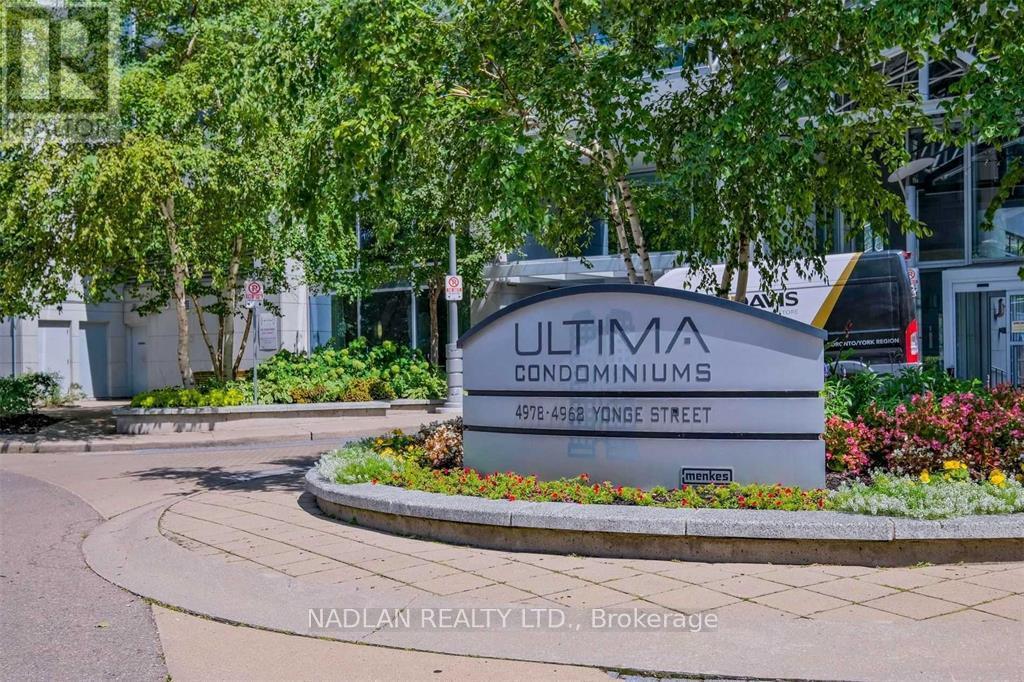Main - 23 Amherst Avenue
Toronto, Ontario
Beautiful 2 Bedroom Bungalow In Sought-After Oakwood Village. Spacious Kitchen With Stainless Steel Appliances. Newly Renovated Bathroom. Large Bedrooms With Hardwood Floors. Great Midtown Location. Walk To Public & Catholic Schools, Fairbank Park/Rec Centre, Ttc Bus Routes, Eglinton Lrt Station, Shopping, Restaurants. 5 Minutes To Highway. (id:54662)
Right At Home Realty
630 - 73 Mccaul Street
Toronto, Ontario
Fully Renovated Apartment In Quaint, Low Rise Building, Featuring Brand New Kitchen, Bath, Flooring And Kitchen Appliances. Spacious Unit Overlooking Grange Park And OCAD. West Balcony With Sunset Views. Approximately 740 Sf (Plus Balcony) Of Functionality With X-Large Living And Dining, Separate Galley Kitchen And Oversized Bedroom With Walk-In Closet Plus Additional Closet. Ideal Downtown Location Steps To Queen West, U Of T, Subway, Chinatown, Kensington Market And Hospital Row. Locker Included, Underground Parking Available (Rental), ALL INCLUSIVE MAINTENANCE! (id:54662)
RE/MAX West Realty Inc.
165 Claremont Street
Toronto, Ontario
Welcome to this beautiful four-bedroom home in one of Torontos most vibrant neighborhoods near Queen St. W, Ossington Strip, and Dundas St. W. This modern gem features a sleek kitchen with quartz countertops, beautiful steel appliances, upgraded HVAC and electrical, laminate flooring, pot lights, and a waterproof front porch.The main-floor flex room offers patio access, while upstairs you'll find three bedrooms and an updated bathroom. The fully renovated basement boasts two separate entrances, two bathrooms, and two bedrooms, perfect for rental income or extended family living.Steps from trendy shops, eateries, art galleries, and festivals, this home offers style, space, and investment potential. Dont miss outschedule your showing today! (id:54662)
Exp Realty
1509 - 11 Yorkville Avenue
Toronto, Ontario
Welcome to 11 Yorkville, a brand-new 62-storey architectural landmark developed by RioCan, Metropia, and Capital Developments. Situated in the heart of Yorkville, one of the world's most exclusive luxury districts, this residence offers an unparalleled opportunity for a discerning AAA tenant. Designed to exceed expectations, 11 Yorkville offers a collection of state-of-the-art amenities. Residents are welcomed by a grand double-height lobby with a 24-r concierge & visitor parking. The building features an infinity-edge indoor/outdoor pool, a rooftop zen garden with a BBQ lounge, and an elite fitness centre complete with men's & women's spa facilities. Social & entertainment spaces include an intimate piano lounge, a dramatic private wine dining room, and the breathtaking Bordeaux lounge, designed to impress & inspire. Located directly across from the Four Seasons Hotel, 11 Yorkville is at the epicentre of Toronto's finest shopping, dining, & cultural experiences. The neighbourhood is home to internationally renowned luxury brands & world-class Michelin-ranked restaurants & nightlife. Bay & Bloor-Yonge subway stations are only minutes away, providing seamless access to Toronto's downtown core. The University of Toronto is just steps away, making this the perfect location for students, faculty, and those seeking the vibrancy of Toronto's academic community. Suite 1509 exemplifies modern elegance with a sophisticated open-concept layout and breathtaking views of the eastern skyline. The residence features built-in Miele appliances, a stunning two-tier marble island with a wine fridge, and spa-inspired vanities. Floor-to-ceiling wall-to-wall windows and high ceilings create a bright, airy space filled with natural light. This unit also includes one locker and an underground EV parking space, offering both convenience and sustainability. Experience the pinnacle of luxury, design, & lifestyle - this is more than just a residence - it's a statement. (id:54662)
RE/MAX Ultimate Realty Inc.
2107 - 10 Deerlick Court
Toronto, Ontario
Beautiful bright condo, never lived in. Laminate floors, modern kitchen with Stainless steel appliances, en-suite washer and dryer. Master with W/I closet and ensuite bathroom. Amazing views from two balconies, high ceilings and floor to ceiling windows. Great area with access to main roads, transit,. Enjoy on site gym, kids playroom, pet wash room. Visitor Parking. Roof terrace with BBQ, bicycle room. Close to Ravine and Hiking Trails, Restaurants, Cafes, Schools. Close to Shops On Don Mills, Easy Access to DVP & Highways, and much more! Owned underground parking and locker. Some pictures are Virtual Stage. (id:54662)
Engel & Volkers Toronto Central
330 Vesta Drive
Toronto, Ontario
Unmatched Contemporary Elegance In Exclusive Forest Hill. A Masterful Collaboration By Visionary Architect Richard Wengle & Interior Designer Maxine Tissenbaum. Custom Built To An Impeccable Standard Of Luxury & Superior Craftsmanship. 5+1 Bedrooms W/ Heated-Floor Ensuites. Exceedingly Spacious Principal Rooms Designed In Seamless Harmony W/ Abundant Natural Light From All Directions. Living & Dining W/ Floor-to-Ceiling Windows & Walnut Floors. Exquisite Chefs Kitchen W/ Premium Appliances, Bellini Custom Cabinetry, Butlers Pantry, Expanded Island, Walk-Out To Deck & Quartzite Finishes. Stylish Sun-Filled Family Room Features Gas Fireplace W/ Marble Surround. Stunning Walnut & Custom Wrought Iron Staircase. Beautifully-Appointed Primary Suite W/ Gas Fireplace, Garden-Facing Private Balcony, Bespoke Walk-In Closet, Elegant Dressing Room, 3-Piece Ensuite W/ Steam Shower & 5-Piece Ensuite W/ Freestanding Tub. Second Bedroom W/ Walk-In Closet & 3-Piece Ensuite, Third Bedroom W/ 4-Piece Ensuite. Gorgeous Office W/ Double-Height Ceilings. Third Floor Presents Two Bedroom W/ Ensuites, One W/ Private Balcony, Storage Room W/ Full-Wall Display Shelves. Outstanding Entertainers Basement Featuring Fitness Room, Opulent Spa W/ Oversized Steam Shower & Jet Tub, Nanny Suite W/ 3-Piece Ensuite, Soundproof Theater W/ Equipment & Rec. Room. Sought-After Backyard Retreat W/ Tree-Lined Privacy, Spacious Deck & Professional Landscaping. Stately Indiana Limestone Exterior, Front Gardens Edged W/ Greenery. Coveted Address In Torontos Most Upscale Neighborhood, Minutes To Forest Hill Collegiate & Excellent Private Schools, Beltline Trail, Major Highways & Transit. (id:54662)
RE/MAX Realtron Barry Cohen Homes Inc.
1305 - 120 Harrison Garden Boulevard
Toronto, Ontario
Welcome to this beautifully maintained 1+1 unit featuring breathtaking northeast views, a dedicated parking spot, and a private locker. Located just steps from Sheppard Subway Station, this home offers unrivaled convenience with nearby groceries, top-rated schools, banks, and all essential amenities. Perfect for families seeking a blend of modern comfort and accessibility. Experience the best of city living in this fantastic residence! (id:54662)
Chestnut Park Real Estate Limited
4508 - 101 Charles Street E
Toronto, Ontario
Discover urban elegance near the iconic Yonge & Bloor. This well-designed 1 bedroom + den condo on the 45th floor boasts an open-concept layout featuring a gourmet kitchen with stone countertops and a breakfast island, flowing seamlessly into the living area, which opens to an oversized balcony. The bedroom offers ample closet space, and the versatile den is ideal for a home office. The unit includes 1 parking spot and 2 lockers. A spa-inspired bathroom adds a touch of sophistication. Enjoy world-class amenities, including an outdoor pool with cabanas, gym, party room, guest suites, and 24-hour concierge. Convenient ground-floor retail includes Rooster Coffee, Rabba Market, and dry cleaning services. Don't miss this opportunity to won a stunning unit in one of Toronto's most sought-after locations! (id:54662)
RE/MAX Realtron Barry Cohen Homes Inc.
2811 - 4978 Yonge Street
Toronto, Ontario
Luxury Ultima Condo, new floor, fresh paint ,Direct Underground Access To North York And Sheppard Subway Stations, Walk To North York City Centre, Shops And Restaurants. 24 Hr Concierge, Recreation Facilities Includes: Indoor Pool, Gym, Sauna, Party Room And Guest Suites. Close To Hwy 401 (id:54662)
Nadlan Realty Ltd.
615 - 88 Grandview Way
Toronto, Ontario
Experience luxury living in the heart of North York. Newly renovated, Two split bedroom layout, two bathrooms, a modern floor, sunny southern exposure, unobstructed City view. The open balcony overlooks McKee Public School's playground. Rare Eat-in kitchen equipped with newly installed stone countertop & Stainless Steel appliances, including a fridge, stove, and dishwasher, all added in 2024. The master bed has a 4-pc ensuite and double door closet, all windows facing south to fill the space with natural light. This gated community offers added security with a staffed gatehouse monitored by security guards 24 hours a day. The location is convenient, with proximity to McKee Public School, Earl Haig Secondary School, supermarkets, the subway, TTC, restaurants, banks, and shopping.Closing is flexible. (id:54662)
Century 21 King's Quay Real Estate Inc.
1003 - 30 Roehampton Avenue
Toronto, Ontario
Heart Of Yonge And Eglinton! Luxury Condo By Minto. High Ceilings, North Facing Balcony. Efficient Layout, Modern Kitchen And S/S Appliances. Laminated Flr Throughout. Ensuite Laundry. W/O To Balcony. Unobstructed West View. Steps To Yonge Line 1 Subway And Future Eglinton LRT, Buses, Shopping, Restaurants & Entertainment. Green Building. 24 Hr Concierge, Amazing Gym, Tenant Pays Hydro & Water. (id:54662)
RE/MAX Crossroads Realty Inc.
1003 - 460 Adelaide Street E
Toronto, Ontario
Welcome to this well-maintained & functional 435 sq. ft. studio in the Axiom Condos perfect for first-time buyers or investors. This unit is freshly painted and features smooth 9-ft ceilings, a modern kitchen with built-in appliances, a large closet, and a laundry room with a full-size washer, dryer, and extra storage space. It also includes a spacious balcony and a bicycle locker. The building offers premium amenities, including a 24-hour concierge, gym, rooftop terrace with BBQs, party room, theatre room, and more. Located in a prime downtown area, the condo is steps from TTC transit. Daily essentials are just a 5-10 minute walk away, including No Frills, FreshCo, Metro, LCBO, Shoppers Drug Mart, Dollarama, and major banks. Enjoy nearby attractions like the Distillery District and St. Lawrence Market, plus a vibrant selection of restaurants and cafes. Adding even more value, two Ontario Line subway stations currently under construction will further enhance the areas excellent connectivity. Don't miss this opportunity to live in one of Torontos most convenient and dynamic neighbourhoods! (id:54662)
Property.ca Inc.











