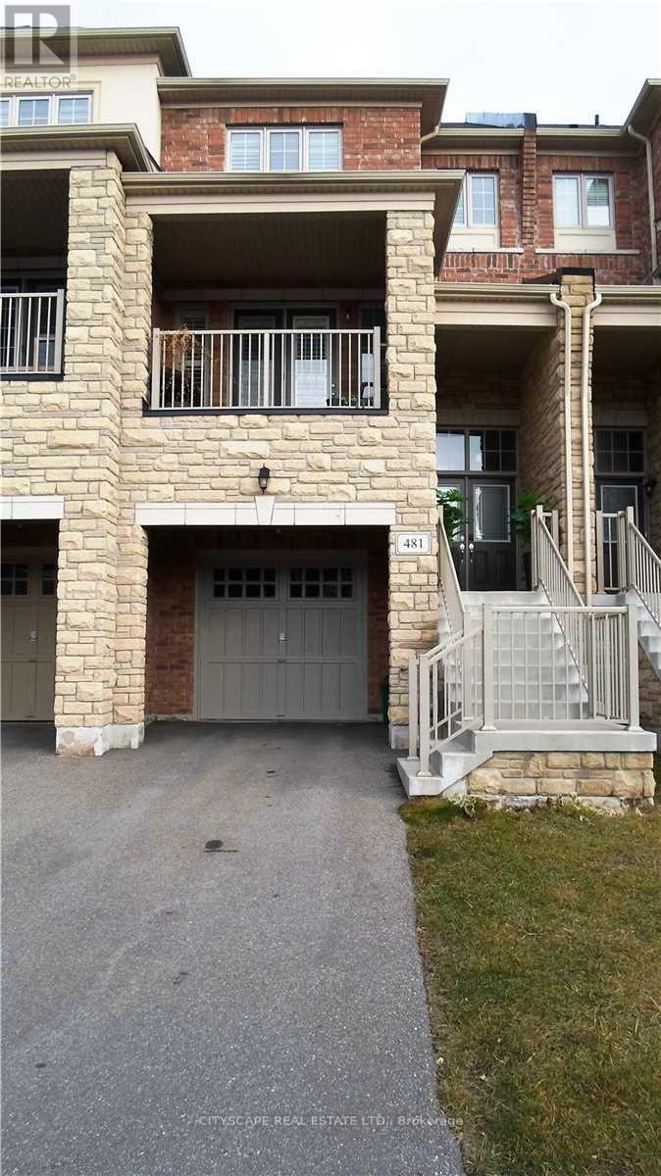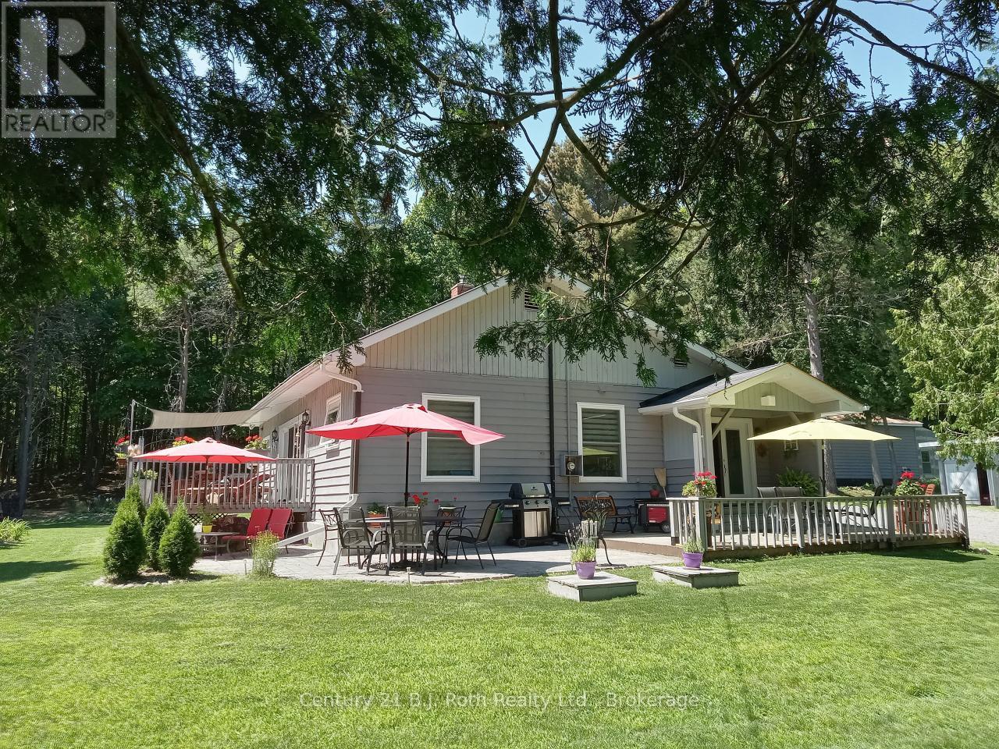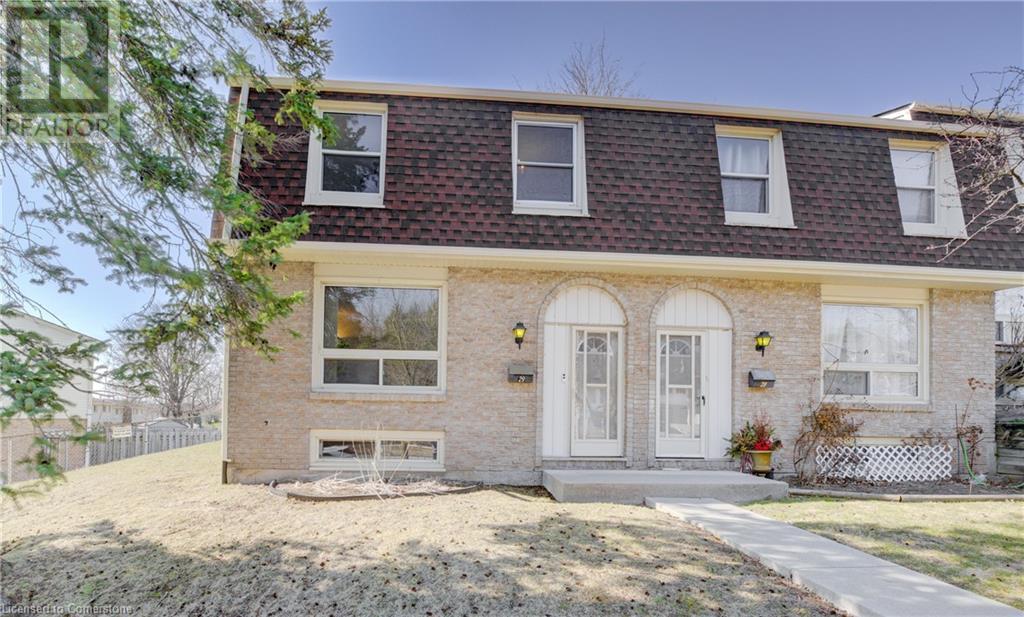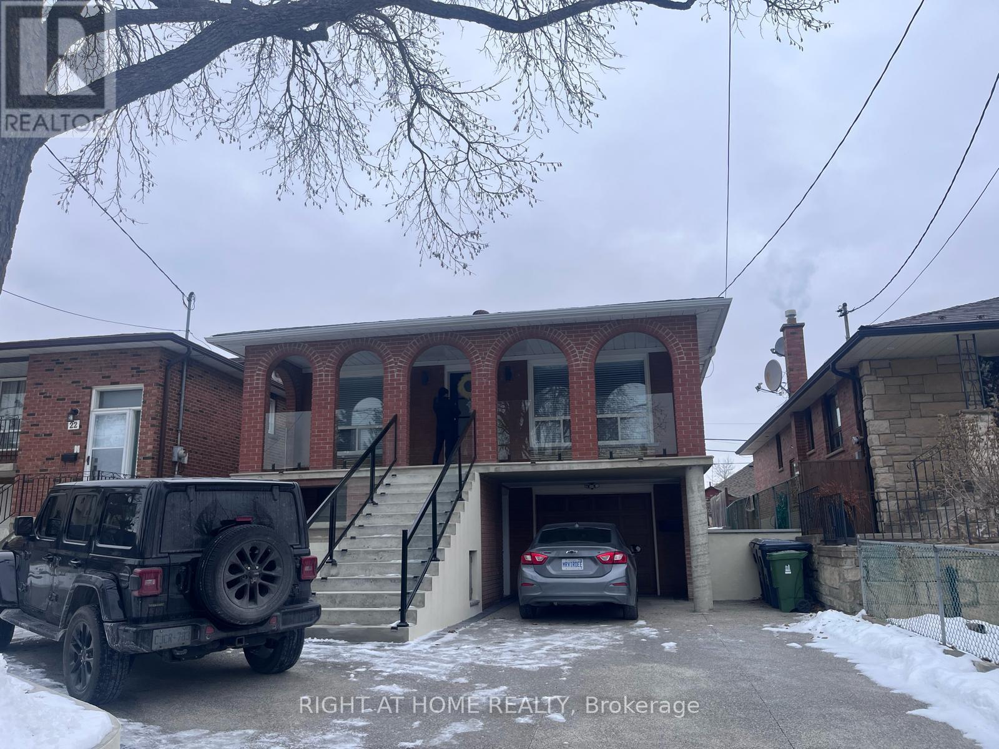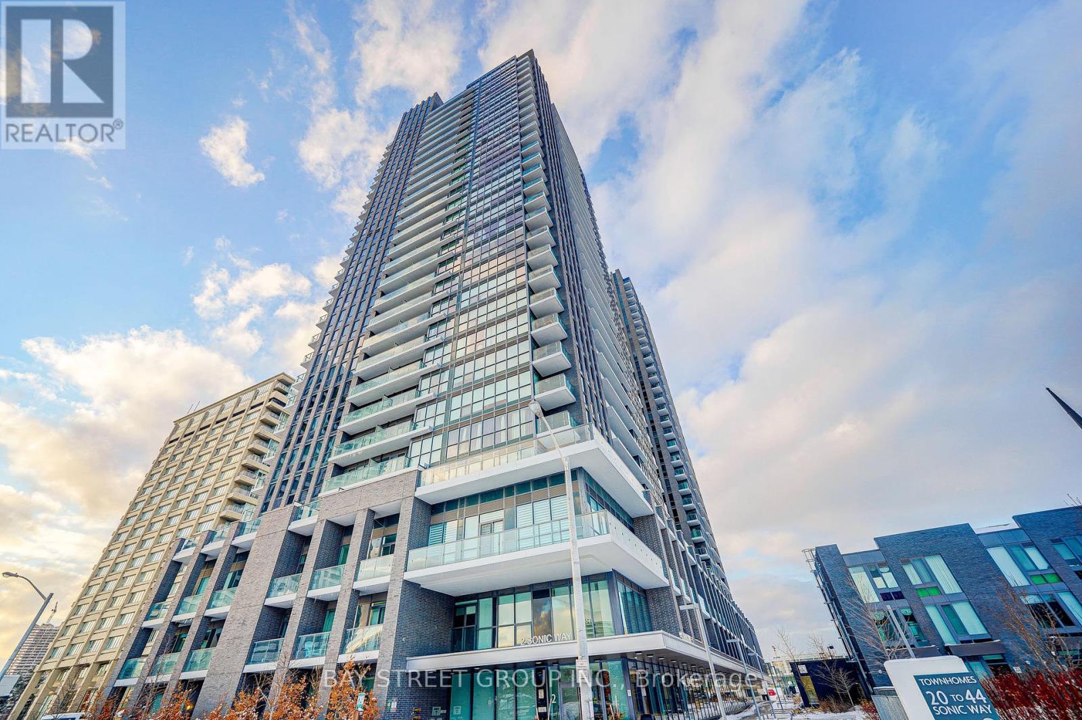807 - 15 Viking Lane
Toronto, Ontario
LOCATION + UNIQUE SPACIOUS LAYOUT! 1min walk KIPLING TTC SUBWAY/GO Stn. 20 mins to Downtown Core! Spacious 2 Bedroom + Den Come Family Room, 2 full Washroom northeast large ultra modern condo, CORNER unit with plenty of light, splendid Toronto downtown skyline view. Big Balcony, Parking & Locker. **THE HUGE DEN CAN ACTUALLY BE USED AS A FAMILY ROOM OR A THIRD BEDROOM** Ideal for FAMILY WITH KIDS with unique spacious layout. TOP RATED SCHOOL, Childrens PARK, Retail stores, Farm Boy, Shoppers, Tim Hortons, Starbucks, Banks, Medical clinic, Restaurants nearby!! Alternate option to midsize homes for families needing more space, minutes away from core downtown Toronto! No need to own a car!! 1 min from Kipling Transit Hub (TTC, GO, Mississauga Transit). 15 mins transit to Mississauga. Premium School Zone (EQAO and Fraser ratings)Unique & Rare layout with separate Kitchen, a large Dining space and a separate Living Area. Modern Kitchen quartz countertops Stainless steel appliances. 3 large closets with mirrored sliding doors. Downtown view from all rooms. 9 feet ceiling with Floor to ceiling glass windows plenty of Sunlight from all sides!! Maintained Tridel building with facilities like indoor swimming pool, jacuzzi, Sauna, Gym ,Theatre Room, Billiards room, Meeting room, Multiple Party Rooms, BBQ area, 24*7 Security, 50 Visitor Parking spots. Upcoming Etobicoke Civic Centre across the street. This Perfect move-in ready suite is ideal for 1st time home buyers/Families/downsizers / Investors. STATUS CERTIFICATE WILL BE AVAILABLE SOON!! Please don't miss this Gem! (id:59911)
Estate #1 Realty Services Inc.
481 Terrace Way
Oakville, Ontario
Spacious 3 Story Freehold 3+1 Bedroom Townhouse with Double Door entrance. Approximately 2280 SqFt + unfinished basement (4 Level unit), In High Demand Area. Upon entering, the High Ceilings and openness immediately stand out, which then leads you to the Great layout. Pot Lights, Engineered Hardwood Floor & Fireplace. Living, Walk Out To Balcony. Open Concept Kitchen with Stainless Steel Appliances & Pot Lights. Primary Bedroom with Walk In Closet & 4 Pc EnSuite. 4th Bedroom On Ground Level with Full Bath. The high ceilings & large windows makes this home a daytime dream. Huge unfinished basement with two big Cold Rooms. Entrance from garage. Unique 4 level property with 2 Double Door Entrances (Front & Back) & 3 Parkings. Separate Living & Family rooms offer a generous yet cozy space for gatherings. Carpet & Pet Free Property. (id:59911)
Cityscape Real Estate Ltd.
Basement - 163 Olive Avenue
Toronto, Ontario
Located in a Highly Sought-After Neighborhood Within the Earl Haig School District, This Well-maintained 3-bedroom Basement Apartment features A Separate Entrance For Added Privacy. It Includes Kitchen, living area, 3 Bedrooms And A 4-piece Bathroom And One Outdoor Parking Space. Short Walk To the TTC Subway, Grocery Stores, Restaurants, And Shops, This Unit Offers Both Comfort And Accessibility. Tenants Are Responsible for Portional Utility Costs. No pets, Non-smoking Unit. Landlord Prefers Single Professionals or Students. (id:59911)
Real One Realty Inc.
1814 Port Cunnington Road
Lake Of Bays, Ontario
Tucked away on a beautifully treed 10-acre estate in a tranquil country setting, this exceptional year-round bungalow offers the perfect balance of peaceful seclusion and effortless access to the coveted amenities of the Lake of Bays region. Meticulously maintained, this elegant 3-bedroom, 2-bathroom residence boasts a bright, open-concept design featuring a beautifully renovated kitchen, an inviting dining area, a cozy family room, and a versatile den ideal for a home office or reading retreat. The main floor offers the ease of laundry and a luxurious primary suite complete with ensuite, walk-in closet, and a private walkout to a hot tub your personal sanctuary under the stars. Notable upgrades and features include: All-new windows and doors for modern comfort and efficiency. A long-lasting steel roof and further renovations circa 2011New septic system installed in 2022Professionally landscaped grounds with interlocking stone patio and walkways. A brand-new pergola over the hot tub, creating a resort-like ambiance. Two expansive decks perfect for alfresco dining, entertaining, or simply unwinding in nature. Accommodations for family and guests abound: A charming play bunkie, perfect for grandchildren or overflow guests. A fully serviced 28' x 12' guest bunkie (2023) featuring a half bathroom ideal for hosting in style and comfort. Additional property highlights: A 24 x 30 heated garage/workshop perfect for hobbyists or contractors. A 24 x 14 lumber shed for added utility. A generous 2-car carport (28.5 x 22) and ample parking for vehicles, trailers, and recreational gear Ideally located just minutes from Port Cunnington Marina, where you can launch your boat and explore the pristine waters of Lake of Bays. Dockage and storage are available, along with private shared access to a nearby sandy beach perfect for sun-soaked summer days. (id:59911)
Century 21 B.j. Roth Realty Ltd.
165 Green Valley Drive Unit# 29
Kitchener, Ontario
OFFERS ANYTIME. This updated, end-unit townhome might be the turn-key opportunity you've been after. With over 1,200 square feet of finished living space, 3 bedrooms and a finished basement, families, investors and downsizers seeking something more spacious than your standard apartment-style condo unit should take note. A front foyer offers a distinct entry area, while the living room provides ample natural light and modern luxury vinyl plank flooring (installed summer '24.) The flooring flows into the updated, white eat-in kitchen at the rear of the main level which offers stainless steel appliances, a dining area and a door to the private, fenced backyard. Upstairs you'll find the 3 bedrooms, including of course the sizable primary. There's also an updated 4-piece bathroom and you'll notice the great natural light extends up here as well. The finished basement features a large rec-room with more luxury vinyl flooring, and you'll also find multiple storage closets as well as in-suite laundry. The assigned parking space is only steps from the backyard's rear gate, and the backyard also features a shed. This Pioneer Park location is in very close proximity to the 401, Conestoga College, green walking trails and all essential amenities. (id:59911)
RE/MAX Solid Gold Realty (Ii) Ltd.
20 Omagh Lower Level Avenue
Toronto, Ontario
Welcome to Your Professionally Renovated Basement Apartment, On a Quiet Street, With Parking And Ensuite Laundry In A Perfect Residential Neighbourhood.Your New Home Comes Comes With Spacious Living/Dining Area,Brand New 3 Pc Bath and Large Bedroom With Big Above-Grade Windows Creating a Bright and Welcoming Atmosphere in Every Room. The Fully Equipped Kitchen Features a Fridge, Stove, Microwave Ensuring You Have Everything you need to prepare meals with ease. Perfectly situated Home for City Living, You'll Have Excellent Access to Transit Options, Making Your Daily Commute a Breeze. Connect Easily to 401 for Convenient Travel, and Explore Nearby Shopping Malls for all Your Shopping Needs.The Humber River Recreational Trail is just minutes away, offering a scenic escape for walking, jogging, or simply enjoying nature.Experience the perfect blend of comfort, convenience, and serenity in your separate entrance basement apartment.Your ideal home awaits! (id:59911)
Right At Home Realty
10 Rutherford Avenue
Hamilton, Ontario
Welcome to 10 Rutherford Ave, an impeccably maintained and tastefully updated duplex with an accessory unit located in the sought-after St. Clair neighborhood in Hamilton. This unique property presents a rare opportunity with three distinct units, each boasting individual charm. Granite countertops, and elegant pot lights adorn every unit, which feature separate entrances and private back decks for outdoor enjoyment throughout the year. The main floor unit exudes sophistication withits original wood trim, spacious family-sized kitchen, formal dining room, and generous living area.A fully finished basement adds extra living space, while a welcoming front porch and expansive backdeck provide ideal settings for gatherings. The additional two suites offer their own private entrances, decks, and well-appointed eat-in kitchens. making them perfect for tenants or extended family. The property includes a double driveway, offering parking for two cars. Whether you're looking to invest or live in one unit and rent out the others, 10 Rutherford Avenue is a fantastic opportunity you won't want to miss! (id:59911)
RE/MAX Millennium Real Estate
9 Todd Brook Drive
Toronto, Ontario
Great Location! Etobicoke. Steps To Ttc, Restaurants, Parks, Schools, Shops. Beautiful Upgraded 3 Bedroom Raised Bungalow Semi-Det Home, Spacious, Bright, Lg Windows, Pot Lights, Kitchen- Granite Counters/Ss Appliances/Eat-In Breakfast Area, Liv & Dining Area, Neutral Colours, Shared Sep Laundry Rm, Shared Use Of Fenced Backyard, 2 Car Parking Spaces(can be given 1 more upon req), No Smoking,75% utilities by tenants, basement is rented separately. (id:59911)
Fortune Homes Realty Inc.
Lph02 - 608 Richmond Street W
Toronto, Ontario
Super bright and cozy Lower Penthouse 2 Bed & 2 Full-Bath With 11' Ceiling; 829 Sf Of Interior + Over 109 Sf Of Balcony W/ Gas Line For BBQ.Floor-To-Ceiling Windows provides spectacular open views of north. Lots Of Upgrades Throughout The Suite Incl. Full-Size Gas Stove (2019), Herringbone Flooring Throughout (2020), Front-Load Washer/Dryer (2022) S/S dishwasher (2023) Storage in bathroom (2023) Closet and B/I desk in 2nd bedroom (2023) B/I closet in foyer (2023). Walking Distance To Grocery, Restaurants, Coffee Shops, Public Transit & Much More. (id:59911)
Right At Home Realty
4301 - 197 Yonge Street
Toronto, Ontario
Live in the heart of the city at The Massey Tower! This stylish 1-bedroom condo offers breathtaking Yonge/Dundas views from a high floor. Enjoy approx. 557 sq ft of modern living space with high-end finishes, 9ft ceilings, and floor-to-ceiling windows. Features a study area and a sleek kitchen with a centre island. Steps to Queen subway, Eaton Centre, and entertainment. Building amenities include a piano bar, fitness centre, and roof garden. Don't miss this prime opportunity! (id:59911)
RE/MAX Paradigm Real Estate
1211 - 2 Sonic Way
Toronto, Ontario
Breath Taken Unblocked View .Step To The LRT ( Future Don Mills Station), Loblaw's Superstore, Walking Distance To Ontario Science Center, 5 Min Drive To Shops At Don Mills, Quick Access To DVP, Minutes From Downtown. One Of The Best & Fully Functional Floor Plans Featuring 1 Bdrm + Den, 2 Full Bath & Balcony. The Beautiful Complex Offers 25,000 Sq. Ft. Of Amenities, For Dog Lovers, A Dog Park & Pet Washing Station, An Outdoor Terrace With Cabanas, Bicycle Parking, Guest Suites, Steam Bath, Yoga Studio. One Parking Included. **EXTRAS** The entire unit has been freshly painted and cleaned. (id:59911)
Bay Street Group Inc.
2307 - 9 Bogert Avenue
Toronto, Ontario
Newly Laminate Floor And Paint.Like Brand New Condo.Impeccable Corner Suite Of Emerald Park Condo In The Heart Of North York You Will Find Home. Bright & Spacious 9' Ceiling 2 Bed+ 1 Den With Unobstructed And Panoramic View. Easy Access To Hwy 401 And Direct Access To Yonge & Sheppard 2-Line Subways, Downstairs Tim Hortons, Lcbo, Many Restaurants, Stores And Much More!***Furnitures and stagings not included*** (id:59911)
Homelife New World Realty Inc.

