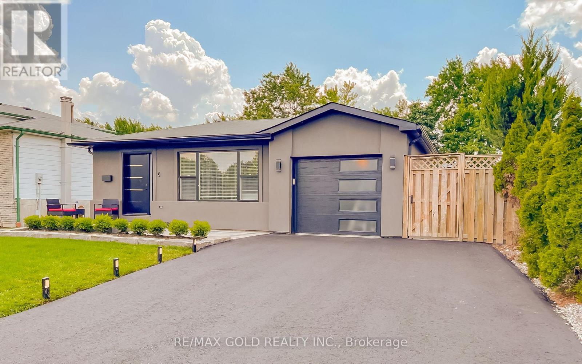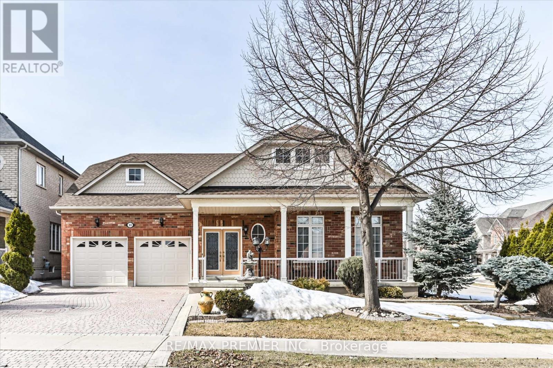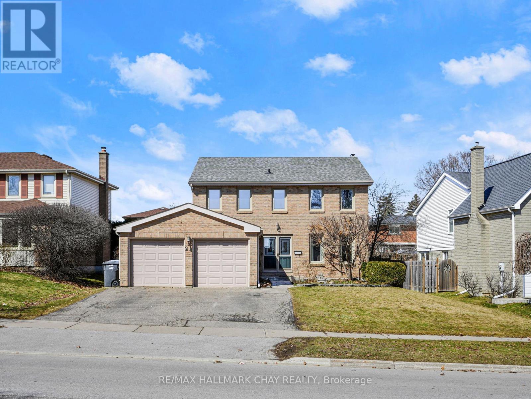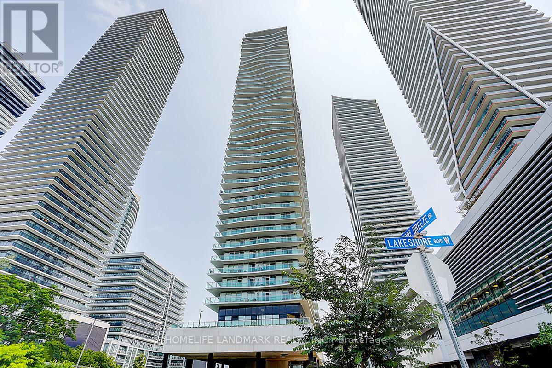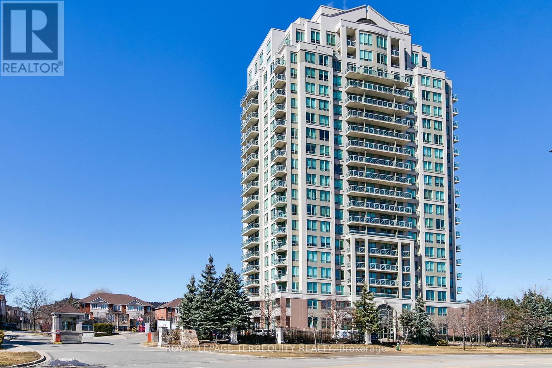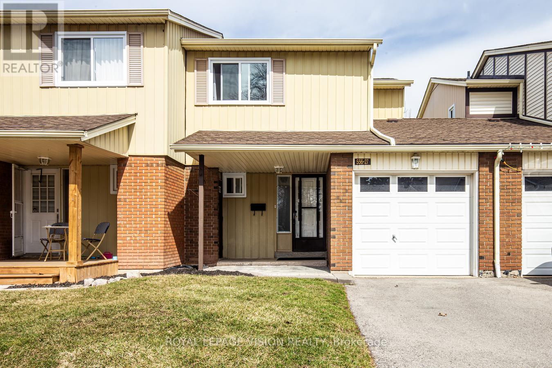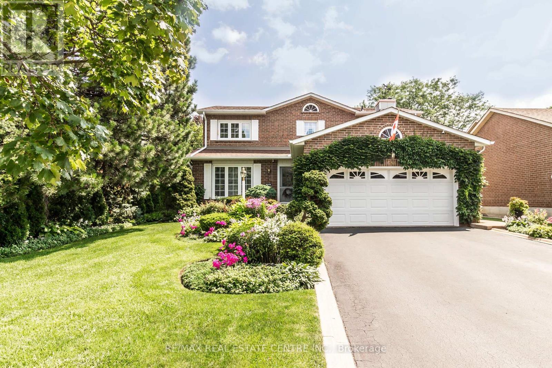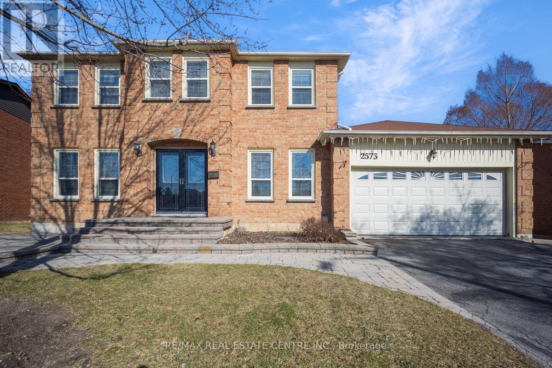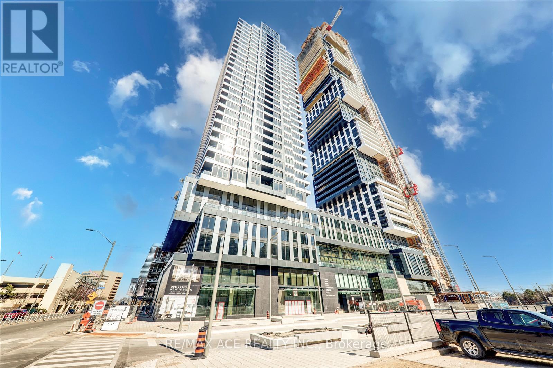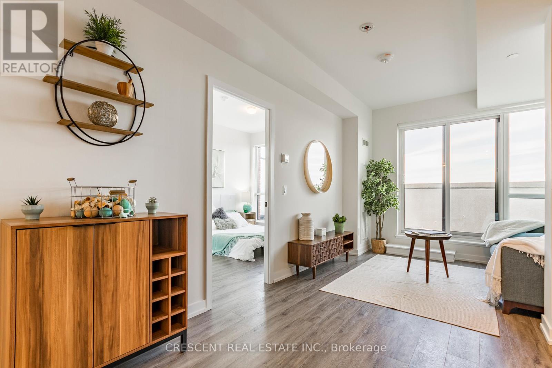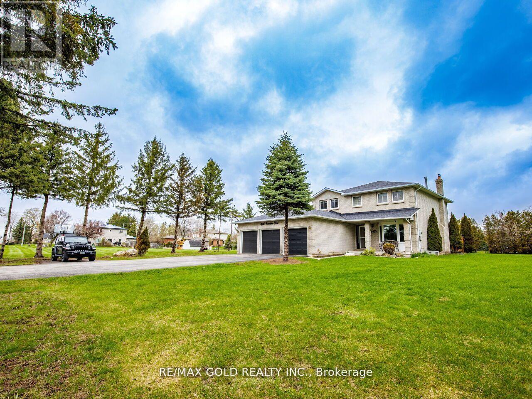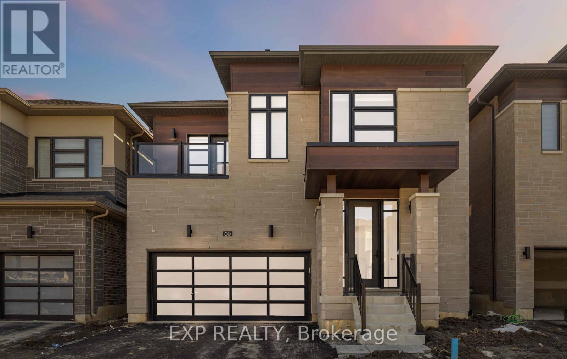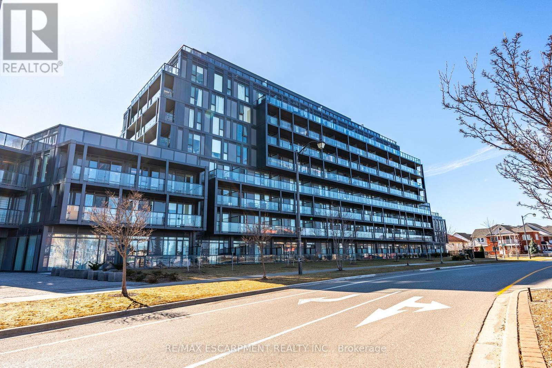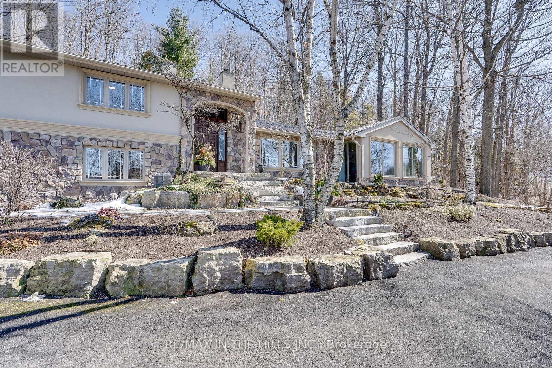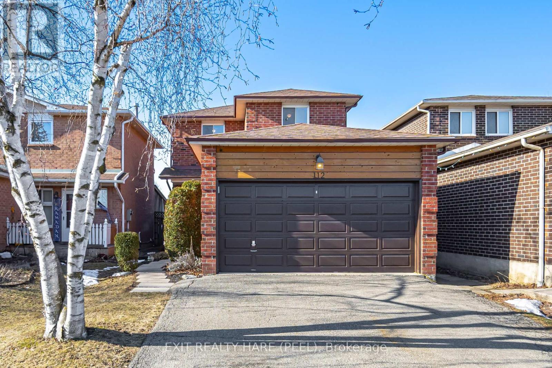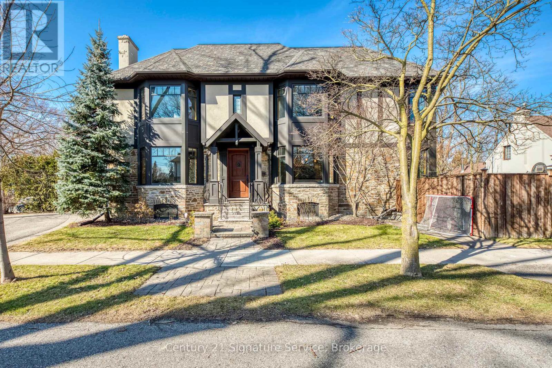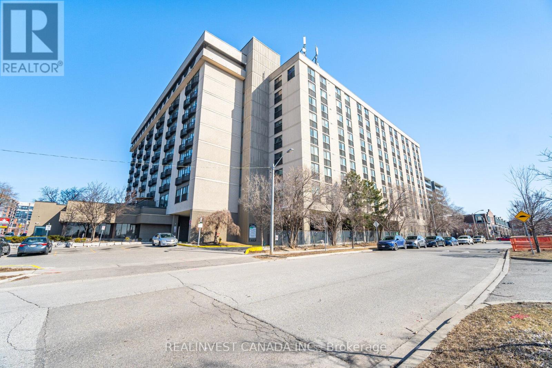118 Winston Park Boulevard
Toronto, Ontario
Welcome to 118 Winston Park Blvd. A Bright & Spacious Well Maintained 1872 Square Foot Of Total Living Space (1063 Main Floor & 809 Basement) Three Bedroom, Solid Brick Raised Bungalow Conveniently Located on A Quiet Established Street in North York. On A Large 50x120 Foot Lot. Same Owners Since 1966, a True Testament of Pride of Ownership Which Shows Throughout the Property. Endless Potential for This Well Laid Out Beauty Waiting for Your Personal Touch. Hardwood Under Broadloom In Living Room. Open Concept Living Room/Dining Room. Offering A Finished Basement with a Separate Side Entrance, Full Kitchen, Family Room, Bedroom and Full Bathroom. Large Detached 1 Car Garage as well as Ample Parking. Located Conveniently Minutes Away from Yorkdale, Shopping, Humber River Hospital, Hwy 401/400, Downsview Park, Public Transportation (TTC), Rec Centre and York University. (id:54662)
Venture Real Estate Corp.
51 Greenbriar Road
Brampton, Ontario
Welcome to Stunning Upgraded Freshly Painted Home Located on 133' Deep Lot in Prime Location Close to All Amenities Features Manicured Front with Outdoor Sprinklers (2 Years) & Interlocked Front Leads to Grand Foyer to Bright & Spacious Living Room Full of Natural Light Through Picture Window...Open Concept Dining Area Overlooks to Beautiful Modern Kitchen with Breakfast Bar; Upper Level Features 3 Generous Sized Bedrooms with Upgraded Washroom; Lower Level Features Cozy Rec Room with Fireplace and 2 Pc Ensuite Finished Basement/Separate Entrance Perfect for Growing Family or for Indoor Entertainment with Family/Friends...Country Style Backyard with In Ground Pool with Outdoor Bar with Concrete Around Perfect For Relaxing Summer BBQs and Outdoor Entertainment...Built In Garage with 4 Parking on Driveway...Upgrades Include: Outside Stucco (3 Years); Pot Light(Inside/Outside), Glass Railing to Lower Level & Much More...Ready to Move in Home!!! (id:54662)
RE/MAX Gold Realty Inc.
10 Leparc Road
Brampton, Ontario
Nestled in one of Brampton's most prestigious neighborhoods, this meticulously maintained bungalow sits proudly on a coveted corner lot, showcasing stunning curb appeal and true Pride of Ownership. The beautifully landscaped exterior is enhanced by an elegant interlocked driveway, setting the stage for the charm and sophistication within. Step inside to discover a thoughtfully designed layout with spacious living areas, abundant natural light, and timeless finishes. Perfect for families or downsizers alike, this home offers both comfort and convenience. Note 2nd bedroom currently being used as a dining room. Basement Includes a separate entrance, main stairs, secondary service stairs and a 3 piece bathroom. Don't miss the opportunity to own this exceptional gem! (id:54662)
RE/MAX Premier Inc.
57 - 51 Foundry Avenue
Toronto, Ontario
Welcome to your new home! This affordable Three-bedroom Townhome is located in the highly sought after community of Dovercourt/Wallace Emerson/Junction areas of Toronto. Living here has the feel of a house, with all of the conveniences of condo living. Up front, the south facing area boasts real grass and an intimate shared communal vibe. With your own terrace area off the back, you have a place to BBQ! Inside, bright and spacious this homes packs a lot in over its 1023 Sq Ft floor plan. The kitchen boasts stainless steel appliances, granite counter tops with breakfast bar, ample cabinet space PLUS a generous sized kitchen pantry. The spacious primary bedroom with 3-piece bathroom comes with hers & his closets. Plenty of creative-in-home storage features PLUS a locker cage in the parking area. Shared common area with grass in the front yard. Located in a safe, family friendly neighbourhood with everything that you need only minutes away. Steps away are an adorable community Park complete with a Balzac's Cafe, playground and convenient dog park with off-leash area. T.T.C., Grocery stores, LA Fitness, Stockyards Village, Davenport Village Park with splash pad. Want more green space? Super close to Earlscourt Park where the community centre, olympic size pool, turf field, baseball diamond, soccer field, track, basketball court, park and splash pad await your use. Two Parking Spots & One Storage Locker (in parking space 2). (id:54662)
Real Estate Homeward
302 - 16 Brookers Lane
Toronto, Ontario
Welcome to Nautilus Condos, located in one of Toronto's most desirable neighborhoods, Humber Bay Shores. Your guests will be captivated by the stunning lobby. Enjoy an abundance of amenities at your leisure, including a gym, indoor pool, hot tub, saunas, billiards room, BBQ area, a fully equipped party room with kitchen, car wash, theater, guest suites, visitor parking, and 24/7 security and concierge service. This one-bedroom unit features 605 square feet of spacious and functional living space, along with a generous 235-square-foot terrace, perfect for spending warm summer days with family and friends. Fantastic restaurants are within walking distance, and you'll appreciate the convenience of nearby TTC access, highways, coffee shops, grocery stores, and more. Experience an exhilarating bike ride along the Humber Bay path into downtown Toronto! Enjoy the wonderful sights as you pedal through the vibrant city. Nautilus Condos offers the perfect residence and community to call home. (id:54662)
RE/MAX Professionals Inc.
68 Donald Ficht Crescent
Brampton, Ontario
Modern 3 story FREEHOLD Corner Unit. Extra Den on main floor with foyer with large Windows. Beautiful staircase leading to second floor with large open LIVING/Dining Area, with HUGE windows covering all the walls, ZEBRA Blinds installed everywhere in the house. Walk out balcony and open and enormous kitchen with a lot of cabinets, stainless appliances & large island. Gorgeous Electric inbuilt Fire place with remote control. The house sitting on the corner of Mayfield and Mississauga road, provides excellent view through large windows spanned throughout 3 floors. Brand new plaza being built on the same street, 2 minutes walk from the house. (id:54662)
Homelife/miracle Realty Ltd
65 Camino Real Drive
Caledon, Ontario
ABSOLUTELY Gorgeous, luxurious Freehold, with spectacular 8 parking spots. Luxurious upgrades throughout the House. Kitchen has upgraded cabinets, stone countertops, soft closed doors drawers, recycle bin, pot drawers, breakfast bar with extended flush bar top. Ample parking in garage, pick up truck can be parked in the spacious garage. Walk out balcony in the master suite, huge terrace on the second floor for BBQ in the summer time. A lot of cabinets in the open laundry room for storage. Double door entrance. Gorgeous house, see to believe it. (id:54662)
Homelife/miracle Realty Ltd
2722 Andorra Circle
Mississauga, Ontario
Discover this bright and inviting 3-bedroom, 2-bathroom semi-detached home nestled in the heart of Meadowvale. Boasting 1,084 sq ft of above-ground living space, this residence is illuminated by abundant natural light. The main level offers a spacious living area, while the finished basement features a cozy wood-burning fireplace, perfect for relaxation. Step into the backyard to enjoy a covered solarium, ideal for year-round leisure. Conveniently located within walking distance to top-rated schools, grocery stores, restaurants, and public transit, with Meadowvale Town Centre just a short drive away, this home combines comfort with accessibility. (id:54662)
Exp Realty
24 Mansion Street
Brampton, Ontario
Welcome to this beautiful 4-bedroom family home, perfectly situated in Bramptons desirable M section! Close to top-rated schools, parks, shopping, and transit, this home offers the perfect blend of comfort and convenience. Inside, you'll find a bright and spacious layout designed for family living. The main floor features a welcoming living room with a cozy brick wood-burning fireplace, a separate family room, and a formal dining room for special gatherings. The kitchen is filled with natural light and a stunning view of the backyard. A convenient main-floor laundry room with access to the back deck adds to the home's practicality. Upstairs, the primary suite is truly impressive, with ample space for a king-sized bed and a sitting area, a newly updated walk-in closet, and its own private ensuite. Three additional spacious bedrooms as well as a large washroom complete the upper level. The finished basement offers even more living space with two bedrooms, a large rec room with new flooring, and the potential to add an additional bathroom in the spacious storage closet. The existing egress window in the one bedroom could be converted into a separate entrance for multi-generational living options. Outside, the backyard is a gardener's dream! Enjoy your six raised garden beds with in-ground watering, a pear tree, grapevine, and trellis. Relax on the private deck while enjoying a summer BBQ. The two-car garage with backyard access completes this fantastic property. Don't miss your chance to own this well-maintained home in a prime Brampton location! (id:54662)
RE/MAX Hallmark Chay Realty
917 Focal Road
Mississauga, Ontario
This beautifully maintained 4 bedroom, 4 bathroom home in the highly sought after East Credit Community offers the perfect blend of convenience, comfort, and charm. Minutes from Heartland Town Centre, Square One, schools, scenic parks, and all major highways, this home is ideal for families and professionals alike. Lovingly cared for by its original owners, this home boasts outstanding curb appeal and is completely move-in ready! Freshly painted in neutral tones, it features a range of impressive upgrades, including a modern kitchen (2023), upgraded front windows and rear sliding patio doors, newer a/c and furnace (approx 5 yrs old), and updated shingles. Step inside to find a bright and spacious formal dining room filled with natural light and elegant hardwood floors. The renovated eat-in kitchen is a chefs dream, complete with a sizable wall pantry, quartz countertops, stylish backsplash, stainless steel appliances, and a walkout to a private backyard oasis. Relax in the cozy family room, where hardwood floors and a charming wood-burning fireplace create the perfect space to unwind. Need a home office? The front living room with hardwood floors offers a versatile space that can double as a bright and airy main floor workspace. The attached double-car garage, accessible through the main floor laundry room, features ample parking and a loft storage area for extra convenience.Upstairs, youll find four generously sized bedrooms, including a spacious primary suite with a walk-in closet and private 4 piece ensuite. The finished lower level is built for entertaining, featuring a custom-built bar with mini fridge, a 3 piece bathroom, and multiple spaces for relaxing, reading, watching movies, or playing a game of pool with friends and family. Storage is abundant throughout the home, making organization a breeze. Dont miss out on this exceptional opportunityschedule your showing today and make this dream home yours! (id:54662)
Royal LePage Meadowtowne Realty
406 - 2220 Lake Shore Boulevard W
Toronto, Ontario
Welcome to this stunning 1 + 1 bedroom condo, located steps away from the lake and Humber Bay Park. This bright, open-concept home features full wall windows, new flooring (2023) and custom lighting throughout (2023). The master bedroom features a custom built-in closet and floor to ceiling windows. The large den has been converted into a bedroom with custom built full panel sliding doors (2024). All appliances have been upgraded, including stainless steel kitchen appliances (2023) and in-suite laundry (2024). A parking spot and a storage locker are also included. The building provides top-notch amenities including a gym, indoor swimming pool, hot tub, sauna, steam room, squash court, multiple party rooms, theatre, library/office space, and a childrens playroom. Enjoy Metro, LCBO, Shoppers Drug Mart, dry cleaning, Panago Pizza and Sunset Bar and Grill downstairs. Easy access to schools, downtown and the waterfront make this an amazing location for anyone in the city. (id:54662)
Bask Realty Inc.
35 Chryessa Avenue
Toronto, Ontario
Welcome to this beautifully renovated executive detached home, combining modern luxury with timeless elegance! This stunning property offers a fully renovated main floor and basement, both designed with premium finishes. The main floor features gorgeous premium stone counters and floors throughout, along with high-end bathrooms that radiate sophistication. The separate dining room is a masterpiece, boasting a custom-built credenza with a sleek stone top, illuminated by stylish pot lights. The open-concept kitchen and family room offer the perfect space for family living and entertaining, with top-quality craftsmanship and design.The renovated basement, complete with a separate entrance, adds additional living space and flexibility, perfect for extended family or rental potential. Recent upgrades include new landscaping, a newer roof, updated plumbing and electrical systems, and a backflow valve installation. The exterior is equally impressive with a brand-new deck, fencing, and upgraded front railings. NEW AC (2024) & BRAND NEW LG DISHWASHER! (2025) (id:54662)
Retrend Realty Ltd
3606 - 33 Shore Breeze Drive
Toronto, Ontario
Experience unparalleled luxury in this exquisite corner unit, at Jade Waterfront Condos, Boasting 1844 sq. ft, thoughtfully designed living space, including expansive 629 sq. ft wraparound balcony with 4 separate walkouts from each room. This 2+1 bedroom, 3-bathroom residence offers stunning panoramic views of Lake Ontario, skyline, and the CN Tower. 10-ft ceiling and floor-to-ceiling windows, flooding each room/space with natural light. Gourmet kitchen featuring s/s appliances and modern finishes, both bedrooms are ensuite with large closets. Lake view from each room! 2 parking and 1 locker at P3. Situated in Humber Bay Shores, Jade Condos offers easy access to scenic waterfront trails, parks, marinas, trendy restaurants, cafes and shops, very easy access to Downtown Toronto. With its luxurious amenities of outdoor pool, terrace, fitness centre, yoga studio, theatre room, billiards and game room, it delivers a refined lifestyle experience in one of Torontos most vibrant communities. (id:54662)
Homelife Landmark Realty Inc.
809 - 1359 Rathburn Road E
Mississauga, Ontario
OFFERS ANYTIME! STUNNING RENOVATED 2 BEDROOM, 2 BATHROOM, 2 PARKING CORNER UNIT WITH SWEEPING CLEAR & SUN FILLED SOUTH AND WEST PANORAMIC VIEWS OF THE LAKE, MISSISSAUGA SKYLINE AND MORE! Beautiful Totally Renovated Unit Includes 2 Beautiful Bathrooms, Upgraded Ceramic and Laminate Flooring, Freshly Painted! The Centerpiece of the Renovation is a Gorgeous Open Concept Family Sized Eat-In Kitchen with Breakfast Area that Walks Out to Balcony, Quartz Counters, Pantry, Stainless Steel Appliances, and Open Concept Island Design! Open Concept Living and Dining Room with Sweeping Views are Ideal For Entertaining! Spacious Primary Bedroom with Walk-IN Closet with Organizers and Renovated Four Piece Ensuite Bathroom! Spacious Second Bedroom with Large Closet and Renovated Three Piece Bathroom! Step Out to the Large Balcony with Stunning Views for Miles! Enjoy the Convenience of 2 Owned Side By Side Parking Spaces Just Steps to the Building Entrance and a Large Storage Locker! Beautiful Modern Building with Gatehouse Security, Concierge, Party Room Indoor Pool and More! Fantastic Location is Steps from Shopping, Transit, Dedicated Express Bus Line, Schools, and Much More! (id:54662)
Royal LePage Terrequity Realty
27 - 556 Sheraton Road
Burlington, Ontario
Nestled in the heart of Burlington's highly sought-after Pinedale community, this meticulously maintained 3-bedroom townhome is a rare gem. Offering the perfect blend of modern living and convenience, this exceptional property boasts a modern kitchen perfect for culinary enthusiasts. A spacious living and dining room, seamlessly flowing into a private fenced backyard. Three generously sized bedrooms on the second floor, complemented by an upgraded washroom. A versatile basement featuring a private office space and an expansive area ideal for a bedroom, gym, or play space. This outstanding townhome also features central air conditioning, one of the only few in the neighbourhood! Windows and patio door changed in 2024. Enjoy the ultimate in convenience with grocery stores, coffee shops, restaurants, schools, parks, outdoor pool in the neighbourhood, highway access and public transit options readily available. A quick 3-minute drive to the lake. Don't miss this incredible opportunity to own a home in Burlington's most desirable neighbourhood! (id:54662)
Royal LePage Vision Realty
33 Callandar Road
Brampton, Ontario
2380 Sq Ft 4 bed detached home 2017 built with NO sidewalk and in mint condition. Kept just like a charm. Carpet free home with spiral staircase, coffered ceiling in living room, stainless steel appliances, entrance from garage and fully fenced backyard. California shutters all over, Second floor laundry could be converted to a den or an extra washroom. 4 cars can easily be parked on driveway as there is no sidewalk! Inground sprinkler system! (id:54662)
Century 21 Legacy Ltd.
43 William Cragg Drive
Toronto, Ontario
Experience luxury in this custom-built modern home where luxury and craftsmanship meet impeccable design with almost 4000 sq.ft. of elegant main level living space and basement has 4 bedrooms Having separate visit area, Double door entrance, main kitchen open balcony with access to front and back area main floor, separate legal basement entrance to backyard upgrades. dining room designed Features include a sleek chefs kitchen with high-end appliances, hardwood floors, dual laundry rooms. Offering Endless Potential For Your Vision To Come To Life. Nestled In A Prime Location, This Property Is Just Moments Away From Parks, Schools, Major Highways, And The Humber River Regional Hospital, Making It The Perfect Blend Of Convenience And Comfort. The rear backyard provides ample space to create fabulous outdoor living for summer entertaining. (id:54662)
Right At Home Realty
539 Jeanette Drive
Oakville, Ontario
This stunning modern residence in prestigious South Oakville is a rare fusion of design, luxury, and functionality offered at an exceptional value for its size, location, and features.With over 3,600 sq. ft. of living space above grade, plus a fully finished lower level, this home delivers an expansive and sophisticated lifestyle tailored for those who appreciate modern elegance.Floor-to-ceiling curtain wall windows frame a custom Betz-designed concrete exercise pool with swim jets, creating a private wellness retreat right in your backyard. Whether for fitness or relaxation, this resort-style sanctuary offers unmatched tranquility and luxury.Inside, the open-concept living area flows seamlessly into a chefs kitchen, where a massive island and integrated appliances make entertaining effortless. Home automation, including automated blinds, ensures ultimate convenience, while a dedicated wellness retreat with a dry sauna and private gym means relaxation and fitness are always within reach.The fully finished lower level is an entertainers dream, featuring a games room and additional lounge space. Best of all, this exceptional home is just 2.5 km from Downtown Oakville, putting fine dining, boutique shopping, and the scenic waterfront just a short, scenic stroll away.This turnkey masterpiece is truly one of a kind and will not last schedule your private viewing before its gone! (id:54662)
Rock Star Real Estate Inc.
2601 - 360 Square One Drive
Mississauga, Ontario
Meticulously Renovated Bachelor Suite With High Ceiling Available For Sale At The Limelight Condos In Mississauga's City Centre. Spacious And Functioning Floor Plan with Large Floor to Ceiling Windows Welcome Natural Lights Throughout The Day. Large Open Balcony (86 sq.ft.) With Unobstructed City Views. Full Sized Stainless Steel Appliances With Modern Granite Counters, Backsplash For Home Cooking. Lots Of Closets and Storage Spaces Throughout The Property (Enterance, Next to Washer/Dryer, and Living Room).Upgrades: New Laminate Flooring, Ceiling Light Fixtures and Faucets!Great Amenities Include Concierge, Party Room, Media Room, Gym, Full Size Basketball Court, and More.Literally Steps to Square One Shopping Mall, Highway 403 & 401, Sheridan College, Cinema, Restaurants and More. This Is The Best Location In Mississauga. 1 Underground Parking Spot and 1 Locker Included. (id:54662)
Right At Home Realty
684 Harrison Road
Milton, Ontario
A true gem of a home situated in the heart of Miltons most sought after neighbourhood. The meticulously maintained 3 +1 bed property features a four-car driveway and a spacious double car garage, with a storage loft. The inviting foyer with 2-story ceilings allowing for lots of sunlight welcomes you into living spaces that effortlessly flow from room to room. The main floor features a kitchen, living room, a formal dining room for your dinner parties and a family room with a cozy wood-burning fireplace with patio doors leading to the backyard oasis. The maintenance-free composite deck, complete with awning, steps down to a flagstone patio area and overlooks the extremely private yard with no neighbours directly behind. Landscaping right out of a magazine, with seating areas, large trees and plants designed to offer beautiful colour all season long, surround the heated inground pool ensuring the best of fun and tranquility. A few steps down and at the back of the yard lead you to a private relaxation area. The window from the updated kitchen with island, quartz counter tops and plenty of storage, offers another view of the yard. A convenient powder room and main floor laundry/mud area, with outside access allows easy living. The large primary suite has a walk-in closet and updated 4 piece bath. It is hard to find homes like this with large 2nd and 3rd bedrooms, complete with another 4 piece bath. Down the stairs is the thoughtfully laid out recreation room where the family can have loads of fun hanging out around the wet bar and enjoying the gas fireplace. This level has the 4th bedroom/office, a workshop and lots of storage. Walking distance to schools and parks, with shopping and amenities close by. This location cannot be beat. (id:54662)
RE/MAX Real Estate Centre Inc.
2808 - 330 Burnhamthorpe Road W
Mississauga, Ontario
Beautiful Bright 2 Bed 2 Full Bath Condo, Located In Highly Desirable Area Of Celebration Sq In Sq 1 Mall. Breathtaking Sunset & Lake View, Open Concept W/High Ceilings. Kitchen W/Granite Counter Top & Breakfast Island, Backsplash, Extended Cabinet, Pantry. Close To Sheridan Collage, Transit, Ymca, Library, Easy Access To U Of T, Amenities Include 2/F Sun Deck W/BBQ Pits, Luxury Ultra Club Fitness, Indoor Pool (id:54662)
Zolo Realty
3655 Loyalist Drive
Mississauga, Ontario
Nestled in the heart of the desirable Erin Mills neighbourhood, 3655 Loyalist Drive presents a rare opportunity to own a stunning 4-bedroom, 3-bathroom home. With its exceptional curb appeal and welcoming atmosphere, this 2871 square foot property is sure to impress. Offers a stunning private backyard retreat with heated saltwater pool, perfect for relaxation and entertainment. Located just steps from nearby parks and trails, and with easy access to highways 403, 401, and QEW, this home offers the ultimate blend of luxury, comfort, and convenience. Families and professionals alike will appreciate the proximity to top-rated schools, shopping, restaurants, and other local amenities. Don't miss out on this incredible opportunity to make this your dream home! (id:54662)
Right At Home Realty
579 Fergo Avenue
Mississauga, Ontario
Gorgeous 3 Bedroom 3 Full Washroom Brick Semi Has A 5 Level In Highly Desired Cooksville Neighborhood. Fully Renovated. Spacious Living/Dining With Natual Lights. Gourmet Kitchen With Granite Countertop And Designer Backsplash. Hardwood Floor Throughout. Portlights. Separate Entrance Basement Is A Full Self-Contained Unit(Rental Potential) W/A Full Kitchen/Newer 3 Pc Washroom And Separate Laundry. New Roof(2024). Two Driveway Parking Plus A Built In Single Garage W/Opener. Landscaped Private Rear Garden. Close To Trillium Hospital, U Of T, Cooksville Go Station, School. Easy Access To Qew And Hwy403. (id:54662)
Bay Street Group Inc.
2573 Oshkin Court
Mississauga, Ontario
Aggressively Priced To Sell According To Today's Market. Well Maintained And Renovated Detached House Located In A Court Location. Suitable For A Large Family. The Layout & Spacious Rooms Are The Key Selling Features For This Property. Separate Living & Family. Separate Breakfast & Formal Dining Room. Large Main Floor Office That Can Also Be Used As A Bedroom Too. Basement is Finished And Has A Full 3 Pc Washroom And A Wet Bar That can be Easily Converted To A Full Kitchen. 2 Bedroom Basement Apartment Can be Made With A Minimum Cost. Surrounded By The Best Best Schools, Grocery Stores & Close To Meadowvale Town Centre & Minutes To Heartland. Quick Access to Highway 401 via Erin Mills Parkway. Walking Distance To Parks, Trails And Lake Wabukayne. Huge Backyard With A Built-In Hot Tub To Enjoy Summer (id:54662)
RE/MAX Real Estate Centre Inc.
1508 - 4023 The Exchange
Mississauga, Ontario
Experience upscale urban living in the heart of Mississauga's vibrant Exchange District at EXS Luxury Building, located at 4023 The Exchange. This bright and spacious 2-bedroom suite boasts stunning modern finishes, soaring 9-foot ceilings, and a thoughtfully designed layout with no wasted space. Enjoy an array of premium amenities, including a state-of-the-art fitness auditorium, basketball court, indoor pool, whirlpool spa, sauna, multipurpose game room, stylish lounge, and a serene outdoor garden with a firepit. Just steps from Square One, transit, dining, and entertainment, this is the perfect home for those seeking luxury and convenience in a dynamic downtown setting. (id:54662)
RE/MAX Ace Realty Inc.
24 Arcola Street
Brampton, Ontario
Welcome to 24 Arcola St! This Stunning 4-Beds AND 4-Baths townhouse is Situated in the Well Sought After Brampton East. First Level Grants Optional Additional Living Space with a Walk-Out to the Backyard. The Main Floor Boasts a Bright, Open Layout Throughout with Oak Floors and 9ft Ceilings. The Kitchen Features Upgraded Stainless Steel Appliances, Granite Counters, and a Quaint Upper Deck. The Primary Bedroom Offers a 3-Piece Ensuite ( Double Sink ), an Upgraded Stone Countertop, Large Windows, and a Walk-In Closet. Laundry is Located on the Upper Floor for Optimal Convenience. Close to Claireville Conservation Area And The Gore Meadows Community Centre. Minutes Away From All Major Shops, Schools, and Hwys ( 407, 427, 410). EXTRAS: Custom Window Coverings, Custom Fridge Build-out, Upgraded Appliances, Dehumidifier, Garage Door Opener, and Remote Home Security Cameras. (id:54662)
Century 21 Regal Realty Inc.
523 - 2300 St Clair Avenue W
Toronto, Ontario
Luxury Living in The Junction! Welcome to 2300 St. Clair Ave West, where sleek modern design meets unbeatable convenience in one of Toronto's trendiest Neighbourhood's, The Junction! This 1-bedroom + den, 2-bathroom masterpiece spans 640 square feet of expertly designed living space with zero wasted square footage every inch is optimized for style and function. Perched on the fifth floor with a coveted north-facing exposure, soak in unobstructed views on your terrace and enjoy an abundance of natural light all day long. This is elevated city living at its finest!Location? Unmatched. You're steps from the best of the Stockyards District, High Park, The Junction, and Bloor West Village home to Torontos top cafes, boutique shopping, world-class dining, and vibrant nightlife. Plus, with lush parks and scenic trails nearby, you get the perfect blend of urban energy and natures tranquility.Commuting? Seamless. Whether you're hopping on public transit or hitting the highway, getting around the city is effortless.And let's talk perks this unit comes with a parking spot and a private locker for extra storage. This isn't just a condo it's a lifestyle. Don't miss out! (id:54662)
Crescent Real Estate Inc.
318 - 86 Dundas Street E
Mississauga, Ontario
This stunning 1-bedroom plus den, 2-bathroom condo at 86 Dundas Street East offers a bright and spacious layout with sleek finishes and contemporary design. The open-concept living and dining area is filled with natural light, creating a welcoming and modern space. The kitchen features stainless steel appliances, quartz countertops, and ample storage, making it perfect for both everyday cooking and entertaining. The primary bedroom is generously sized, while the den provides a versatile space for a home office or guest area. Two full bathrooms add convenience and privacy. A private balcony extends the living space, offering a perfect spot to enjoy city views and fresh air. Located in a prime Mississauga neighborhood, this condo is just steps from transit, shopping, dining, and major highways, providing easy access to Square One, Cooksville GO, and top local amenities. This is a fantastic opportunity to enjoy stylish and comfortable living in the heart of the city. (id:54662)
Champs Real Estate Brokerage Inc.
211 - 3 Applewood Lane
Toronto, Ontario
This Is The One You've Been Waiting For --- A Contemporary Townhome Designed For Stylish Urban Living. Featuring 2 Spacious Bedrooms And 2 Bathrooms, This Sun-Drenched Unit Offers Over 1,000 sq.ft. Of Indoor And Outdoor Living Space. The Open-Concept Layout Is Complemented By Large Windows, Filling The Home With An Abundance Of Natural Light. Step Out Onto Your Juliette Balcony Or Escape To Your Private Rooftop Terrace, Where Unobstructed City Views --- Including The Iconic CN Tower --- Create The Perfect Backdrop For Entertaining Or Relaxing. Recently Painted And Upgraded From Top To Bottom, This Home Showcases Modern Finishes, Laminate Floors, And Bright, Airy Rooms, Throughout. Don't Miss This Incredible Opportunity To Own A Home That Truly Checks Every Box! (id:54662)
Royal LePage Premium One Realty
18555 Hurontario Street E
Caledon, Ontario
Renovated Beautiful Detached House With 4 Bedrooms And 3 Washrooms, Installed New Pot Lights, New Paint, New Flooring, New Staircase With The Iron Pickets, Upgraded Kitchen With New Granite Counter-Tops And S/S Appliances. Separate Living Rm, Separate Dinning Rm, Separate Family Rm With A Classic Look Fireplace, House Is Just Perfect For Any Car Enthusiast/Commuter Looking For That Little Slice Of Heaven Located On Hurontario St With .81 Acre In Caledon Village. 3 Car Garages & Parking For Over 10 Vehicles, This Spacious Home Feat. 2 Walkouts To Large Deck & Lovely Backyard, Parkland At Back Of Property Provides Privacy With Mature Pear/Apple Trees. Pool Table, Bar Area And Good Size Rec Rm In The Finished Basement Is Perfect For Family Entertaining. Another Features Of This Property--->>> No Immediate Neighbors At The Back, The Town Of Caledon Owns 2 Acres Vacant Lot Just Behind This House This is modern living at its finest contemporary, functional, and ready to welcome you home. (id:54662)
RE/MAX Gold Realty Inc.
202 Archdekin Drive
Brampton, Ontario
Welcome to this beautiful, well maintained 3 +1 Bedroom Detached Bungalow with 2 full washrooms in the high demand area , Boasting a combined living & dining and family size kitchen, the open-concept living and dining areas featuring pot lights and elegant crown molding, Finished 1 bedroom basement with wet bar in law suite, freshly painted, laminate flooring upper level (2018), Customized closet in all main level 3 bedrooms for more storage, Main level washroom upgraded with soaker tub, pot lights and crown molding in living/dining area, side entrance to the basement , Upgraded shed (2021) 16feetx19.5 feet great for more storage space, House Roof (2020), Attached garage (2020) with hurricane ties to secure roof with city permit, garage with front and back door ,convenient walkway to backyard and shed, Gazebo with walkway to side deck (2021) ground level to the back door, side door from garage to backyard, Egress window from basement to backyard, total 6 car parking with 2 cement pads for motorcycle parking on driveway, .and much more. Conveniently located just minutes from Hwy 410, Century Gardens, Centennial Mall, top-rated schools, parks, and public transit, easy access to shopping, public transit, recreation, and all essential amenities (id:54662)
Sutton Group - Realty Experts Inc.
19 - 1267 Dorval Drive
Oakville, Ontario
Luxury living backing onto Glen Abbey Golf Club and Sixteen Mile Creek! Welcome to Forest Ridge, an exclusive enclave where luxury meets tranquility. Nestled in a premium locale, this executive end-unit townhome offers unparalleled privacy and breathtaking natural views. With a two-car garage and a spacious interior, this residence is truly a gem! The ground level features an expansive recreation room with a cozy gas fireplace, a walk-out to patio, a mud room, and an abundance of storage. Designed for effortless entertaining, the second level boasts hardwood flooring with a spacious living room, an expansive kitchen with built-in appliances, a formal dining room with a walk-out to a private terrace and an oversized family room flooded with natural light. Ascend to the third level, where your primary retreat awaits, complete with a large walk-in closet, spa-like five-piece ensuite with double sinks and a luxurious soaker tub, and a French door walk-out to a private terrace with stunning views. Two additional bedrooms, a three-piece bath, and a convenient laundry room complete this level. Notable features include 10' ceilings on the ground level, 9' ceilings on the second level, updated lighting on the second level (2024), newer furnace (2024), two private terraces plus a backyard patio for seamless indoor-outdoor living, and additional storage space off the garage. Landscaping and complex snow removal are included for maintenance-free living. This peaceful, well-maintained community boasts beautifully landscaped grounds and offers a carefree lifestyle. Close to golf, schools, parks and trails, shopping, dining, essential amenities, highways, and the GO Station, this sought-after neighbourhood is perfect for those craving an active lifestyle amidst natural beauty. This is luxury townhome living at its finest! (id:54662)
Royal LePage Real Estate Services Ltd.
5 - 135 Long Branch Avenue
Toronto, Ontario
Urban convenience combined with the tranquility of waterfront living- it truly doesn't get any better than this. This immaculate and upgraded non-stacked townhouses hits all of the marks and checks all of the boxes. With no neighbours above or below you, it's the benefit of freehold living with the conveniences of condo living (who likes to mow lawns and shovel snow?!). The open concept main floor with terrace walkout makes entertaining a breeze and the renovated kitchen provides the perfect backdrop for chef-inspired meals or Ubereats unpacking. Two bedrooms, laundry and a large guest bathroom completed the second floor while the full floor primary with ensuite and private terrace being the icing on the cake. Morning coffees? Yes, please! Direct access to your parking spaces and locker from inside your unit make living oh so convenient. Long Branch is the west end Beaches, allowing for endless tails of waterfront walking, a sandy beach with beautiful boardwalk and beach volleyball at Marie Curtis Park and the best neighbourhood restaurants including the crown favourite, 850 Pizza. A short 10 minute walk brings you to the Long Branch GO allowing convenient travel Downtown without having to sit in any unnecessary traffic. An absolutely wonderful community of caring neighbours and lovely grounds. Upgraded engineered hardwood throughout! Guest bedroom fits a queen. This is NOT a stacked townhouse- there are no neighbours above or below you. (id:54662)
Sage Real Estate Limited
86 Claremont Drive
Brampton, Ontario
Welcome to this near-new, stunning 4-bedroom, 4-bathroom detached home in the highly sought-after and vibrant Mayfield Village in Brampton. The ultra-modern and sleek exterior elevation makes this home stand out as you arrive at the double-wide driveway. The same elegance and luxurious feel continue as you step inside to find a spacious main floor boasting 9.5 ft ceilings, hardwood flooring, and large windows that create an open and airy atmosphere, complemented by the neutral, organic finishes throughout. This floor offers a bright office, a formal dining room, and a grand living room, but the true showstopper is the gorgeous kitchen, complete with a large island, upgraded stone countertops and backsplash, built-in stainless steel appliances, a stovetop range, custom cabinetry offering ample storage, and a cozy breakfast area overlooking the backyard- ready for you to use your imagination to create an outdoor oasis (new Sod to be installed by the builder in the front and backyard in spring/summer). The upper floor features 9 ft ceilings, and the spacious primary suite offers a Walk-In Closet and a luxurious 5-piece Ensuite Bath. The Second Bedroom is a private retreat, including a 3-piece Ensuite Bath and a good-sized balcony perfect for enjoying your morning coffee. The two additional bedrooms are also generously sized and share a Jack & Jill 4-piece bathroom, offering plenty of space and comfort for the entire family to enjoy. This home features a Double-Car Garage with a rough-in for an Electric Vehicle charging system. Located just a few minutes drive from schools, shopping, big-box stores, and public transit, this home ticks every box for the perfect family home. (id:54662)
Exp Realty
1119 - 2520 Eglinton Avenue W
Mississauga, Ontario
Discover an exceptional blend of style, comfort, and convenience in this meticulously upgraded 2-bedroom, 2-bathroom condominium at Arc Erin Mills. Thoughtfully designed with premium finishes, this residence features an open-concept layout enhanced by upgraded flooring and expansive floor-to-ceiling windows that fill the space with natural light.The modern chefs kitchen is a standout, boasting sleek quartz countertops, stainless steel appliances, and a stylish backsplash, perfect for both everyday living and entertaining. The spacious bedrooms provide a peaceful retreat, offering both comfort and versatility. Additional conveniences include a dedicated parking space and a private locker for extra storage. Residents enjoy unparalleled amenities, including a state-of-the-art fitness center, an elegant party room, concierge services, and luxurious guest suites **EXTRAS** The community also features on-site retail and office spaces, offering unmatched convenience right at your doorstep. Outdoor BBQ areas and scenic nearby trails further enhance your lifestyle. (id:54662)
Ipro Realty Ltd.
A505 - 3210 Dakota Common
Burlington, Ontario
Welcome to modern condo living in the heart of Alton Village! This stunning 2-bedroom, 2-bathroom suite offers 636 sq. ft. of beautifully designed living space, plus a spacious 116 sq. ft. south-facing balcony, providing a peaceful and picturesque view with plenty of natural light. Inside, you'll find upgraded bathroom vanities, a sleek glass shower, and stylish wider vinyl flooring throughout. This sought-after building is packed with premium amenities, including bike storage, a fully equipped gym and yoga studio, sauna and steam rooms, an outdoor pool (3rd floor), an outdoor lounge with a fire pit, and a stylish party room. (id:54662)
RE/MAX Escarpment Realty Inc.
15357 Mclaughlin Road
Caledon, Ontario
Move-in Ready Paradise in Prime Caledon Location Experience the perfect blend of luxury and serenity in this stunning 6-acre corner lot property, offering unparalleled privacy and breathtaking views of rolling hills and a pond. Nestled directly across from the prestigious Caledon Country Club, this home is a true sanctuary. The exterior boasts a long, paved driveway leading to a 2-car garage with epoxy flooring, a 2-vehicle carport and extensive professional landscaping. Outdoor enthusiasts will appreciate the 14-foot Hydropool swim spa, electric car charger, durable steel roof and multiple walkouts to a beautifully designed entertainment area. Step inside to discover over 4000 square feet of meticulously updated interior, featuring 4+1 spacious bedrooms, 3 fireplaces, and a massive great room ideal for gatherings. The chef's kitchen shines with granite countertops, built-in JennAir appliances, and sits only steps away from the open concept formal dining room with outstanding views, perfect for culinary adventures. The primary bedroom is a retreat of its own, featuring his-and-hers closets, a luxurious 6-piece ensuite, a dressing area with vanity and island, a fireplace and a private walk-out to a rooftop deck. Additional highlights include a media/games room, exercise room, convenient upper level laundry room, motorized window coverings, and high-speed internet for modern living. With amenities and updates like this, its more than a home its a lifestyle. Located just minutes from the quant village of Inglewood where you can enjoy the local park, café, recreation facilities or a simple walk through town. Dont miss this opportunity to own a little piece of paradise, come take a look. (id:54662)
RE/MAX In The Hills Inc.
112 Ecclestone Drive
Brampton, Ontario
Immaculate and move-in ready! A separate entrance leads to the finished basement, complete with a 3-piece bath, bedroom, and sitting area perfect for an in-law suite or additional living space. This tastefully decorated home offers comfortable, stylish living with an open-concept main floor featuring a sun-filled living and dining area, hardwood floors, and a cozy fireplace. The well-appointed kitchen boasts a center island and a walkout to the fenced yard and deck ideal for entertaining! Upstairs, you'll find three spacious bedrooms, all with double closets, while the primary suite includes a walk-in closet. Lovingly maintained and Dutch clean this home is a must-see! (id:54662)
Exit Realty Hare (Peel)
1111 - 11 Wincott Drive
Toronto, Ontario
Gorgeous Unique Renovated 1382 sq ft Multi Level 3-Bedroom, 2 bath Condo unit in the Beautiful Kingsview Village/The Westway area of Etobicoke! This Townhome In the Sky boasts 2 entrances from the 11th and 15th floors. Renovated White Gourmet kitchen with Marble countertops , Porcelain tile Backsplash, Soft touch closing Drawers, upgraded kitchen faucet, Whirlpool Gold Series Stainless Steel Appliances still under warranty ! ALL Bathrooms are updated ! Nicely designed floor plan incorporating sunlit open spaced combined Living & Dining Room with Neutral tones throughout entire home. The 3 -bedrooms are good sizes and are side by side with each other with a large ensuite Locker on the other side of the hallway that provides extra storage, & ensuite Washer/dryer combo just 5 stairs down from the Bedrooms. There are Stunning Views of the Toronto Skyline from the large 119 sq ft. terrace where you can enjoy your own personal BBQ!!! The views are expansive and you can see for miles. Enjoy the Conveniences of having a Gym, Sauna, gorgeous Indoor Pool, Games Room and Banquet room , & Basketball/tennis courts. 24 Hr Security Guard. *Maintenance Fees includes Heat, Hydro, Water, Hi-Speed Internet and TV, Central Air, Common Elements, Parking, Building Insurance!!! Situated near major highways (401,427,409,400) Pearson Airport 5 minutes away , Go Station closeby , walking distance to shopping mall 5 minutes. Everything you need is only minutes away! Great for your first Home or Investors since rents for this unit go for $3200/per month!! Very Rarely do units become available in the Building due to the high demand for the 2+ -Level Units. In fact owners in this building stay for average of 18 years before selling. This is your chance to grab it before it's Gone. Thank you. (id:54662)
Ipro Realty Ltd.
11 Housefinch Avenue
Brampton, Ontario
4 Bedroom Brand New House, 3 Full Washrooms on the 2nd floor. Excellent Layout , Main Floor offers Living, Dinning and large eat in kitchen. Family Room with Fireplace. Basement is unfinished and it will be used by the Owner few times in a month. (id:54662)
Century 21 Green Realty Inc.
149 The Kingsway
Toronto, Ontario
Experience unparalleled luxury in the heart of the Kingsway. This rare gem seamlessly blends classic Tudor architectural charm with a sleek, contemporary interior, showcasing meticulous design and no-expense-spared craftsmanship.Step inside to discover spacious, bright, open-concept principal rooms, perfect for both entertaining and everyday living. A convenient mudroom with direct garage access enhances practicality. The main floor also features a comfortable family room, ideal for relaxation.This home is a fully integrated 'smart home,' offering effortless remote control of climate, lighting, and entertainment systems. Enjoy the comfort of 4-zone heated floors.The gourmet kitchen is equipped with top-of-the-line appliances, including an induction stovetop, Miele built-in oven, microwave/oven, and warming oven, as well as an oversized Liebherr double-door fridge and freezer.All bedrooms feature private ensuites, culminating in an exceptional master suite designed for ultimate comfort and privacy.Outside, a backyard oasis awaits, featuring a 10-person self-cleaning Hydropool, an outdoor TV with integrated speakers, and a fully fenced yard for privacy and security. Perimeter cameras provide added peace of mind.Enjoy the ultimate convenience of a short walk to the subway, top-rated schools, and vibrant restaurants and shops. This Kingsway residence offers a truly exceptional lifestyle. (id:54662)
Century 21 Signature Service
905 - 2737 Keele Street
Toronto, Ontario
Experience luxury living in this stunning newly renovated penthouse with high ceilings and an unobstructed view! Freshly painted and featuring engineered hardwood floors, this clean and bright unit offers a stylish ambiance. The sleek kitchen is equipped with new 2023 appliances, making cooking and entertaining a delight. The elegant washroom is a true highlight, boasting marble countertops, floors, and wall tiles for a spa-like feel. The primary bedroom includes new closet organizers, maximizing storage and functionality. Enjoy the fresh air from your two Juliette balconies and take advantage of the convenience of ensuite laundry. This unit comes with one parking spot and a locker, adding extra value. Located near Downsview Plaza, schools, and a library, it offers easy access to everyday essentials. Commuters will love the quick access to Hwy 401 and the short bus ride to Wilson and Finch West Subway Stations, making travel effortless. Don't miss this incredible opportunity to schedule your showing today! (id:54662)
Realinvest Canada Inc.
4106 - 2045 Lake Shore Boulevard W
Toronto, Ontario
Welcome to the prestigious Palace Pier and enjoy refined lakeside living! This unit is perched on the 41st floor, and offers breathtaking views of Lake Ontario, and the Toronto skyline including the iconic CN Tower! Enjoy these views through your dramatic floor to ceiling windows or while relaxing with a beverage on your beautiful private balcony. Every moment is framed by stunning panoramic vistas! This 1,000sq ft, 1 bedroom, 1 bathroom unit with a rare DOUBLE parking spot and locker presents a fantastic opportunity! It's ready for renovation- a blank canvas ready for new owners to transform it to their taste and create their dream home. Natural light floods the expansive living and dining areas which provide enough space to entertain family and friends, as well as relaxation after a long week. The primary bedroom boasts a spacious walk-in closet and also offers more spectacular city views, complemented by a 4-piece ensuite bath for ultimate comfort. This prestigious building offers world-class amenities including a gym, indoor swimming pool, saunas, tennis and squash courts, golf simulator, wellness spa, billiard room, craft room, kids' playroom, library, party room, meeting room, concierge service, valet parking, car wash area, games room, putting green, guest suites, and complimentary shuttle bus service. Everything you desire is at your fingertips! This is your chance to live the ultimate lakeside lifestyle in one of Torontos most sought-after residences. Don't miss out! Bring your vision and make this stunning space your own! (id:54662)
Royal LePage Real Estate Services Ltd.
48 Blackberry Valley Crescent
Caledon, Ontario
Welcome to 48 Blackberry Valley Cres, A Beautiful Designed 4-Bedroom, 5-Bathroom and 3 Bedroom Legal Basement Home Nestled in this Family Friendly Community of Caledon. This Spacious and Modern Residence Offers The Perfect Blend of Luxury, Functionality, and Convenience. This Home Boasts Four Generously Sized Bedrooms and Five Well-Appointed Bathrooms, Providing Ample for Family and Guests. The Heart of the Home is The Stunning Kitchen, Featuring Sleek Granite Countertops, a Spacious Centre Island and Stainless Steel Appliances. Step Outside to the Expansive Composite Deck, Perfect for outdoor Dining, Relaxing, or Hosting Summer Barbecues. This Low-Maintenance Deck is Durable and Designed to Withstand the Elements, Providing Year-Round Enjoyment. The Fully Finished Basement Features A Legal 3-Bedroom Suite With a Separate Side Entrance, Perfect for Extended Family, Rental Income, or a Private In-Law Suite. This Space Includes its own Kitchen, Living Area and Bathroom. (id:54662)
Homelife Real Estate Centre Inc.
13 Lippa Drive
Caledon, Ontario
Welcome to 13 Lippa Drive, A Beautiful designed family house nestled in this sought-after community in Caledon. This spacious property offers the perfect blend of modern elegance and functional living, making it an ideal retreat for families of all sizes. Enjoy the convenience of parking 2 cars on the driveway along with 1 in the garage. Don't miss the opportunity to make 13 Lippa Drive your forever home! Schedule a viewing today and experience the charm and comfort this property has to offer. (id:54662)
Homelife Real Estate Centre Inc.
825 - 30 Shore Breeze Drive
Toronto, Ontario
Beautiful Waterview Eau Du Soleil Condo Unit W/ 2 Bedrooms + Large Den & 2 Bathrooms Available For Lease! Large North & West-facing Unit W/ Open Concept Living Space. Spacious Den Can Be Used As Office, Extra Storage, Play Area & More! Featuring A Wrap-around Balcony W/ Walkouts From Living Area & Bedrooms Offering Spectacular Lake Views. Includes 1 Parking & 2 Lockers! Building Amenities: Concierge 24/7, Security System, Visitor Parking, Party Room, Guest Suites, Exercise Room & More! Prime Location: Steps To Shops, Waterfront Boardwalk, Yacht Club, Schools, Groceries & Close To Qew Hwy W/ Minutes To Downtown Toronto! **EXTRAS** One Parking Spot (B-77), Two Lockers (B-369 & 370), Stainless Steel Appliances: Refrigerator, Cooktop with Stove, Microwave w/ Built-in Rangehood & Dishwasher. Stacked Front Load Clothes Washer & Dryer Machines, Existing Window Coverings & Light Fixtures. (id:54662)
RE/MAX Hallmark Realty Ltd.
608 - 1195 The Queensway
Toronto, Ontario
Modern City Living at 1195 The Queensway - Perfect for First-Time Buyers!Welcome to The Tailor Condos, a stylish and boutique 10-storey condominium designed for those who crave convenience, modern comfort, and a vibrant city lifestyle. Whether you are a young professional, newly single, or a first-time homebuyer tired of paying rent, this 1-bedroom,1-bathroom unit is your perfect opportunity to own a sleek, move-in-ready home in one of Toronto's most connected locations. Step into a bright, open-concept living space where the kitchen, dining, and living areas flow seamlessly, maximizing every inch for function and style. The modern kitchen features a chic backsplash, stainless-steel appliances, and ample storage ideal for cooking or entertaining friends. The Juliet balcony lets in fresh air and natural light, creating an inviting space to unwind after a long day. Ensuite laundry adds extra convenience, making everyday living effortless. The location couldn't be better - a bus stop is right in front of the building, and major transit hubs like the Mimico GO Station, Islington & Kipling Subway Stations are just minutes away. Need to drive? You're seconds from the Gardiner Expressway & Highway 427, putting downtown Toronto, Sherway Gardens, and the city's hottest restaurants within easy reach. At The Tailor, you'll enjoy top-tier amenities, including a concierge, wellness centre with yoga and weight training areas, a library lounge, event space, and a rooftop terrace with BBQ & dining areas perfect for socializing or relaxing. Why keep paying rent when you can own your dream condo and start building equity? This is your chance to invest in modern, hassle-free living in a prime location. Book your viewing today! (id:54662)
Ipro Realty Ltd.
36 Frontenac Crescent
Brampton, Ontario
This beautiful and spacious 4-bedroom semi-detached home sits on a premium lot with one of the largest backyards in the area, featuring a fully upgraded, carpet-free interior with luxury vinyl flooring throughout the house including basement and popcorn ceiling removed for a sleek, modern look. The modern kitchen boasts brand-new stainless-steel appliances, new quartz countertops, a new stylish backsplash, and a modern new staircase installed. The main floor includes separate living, dining, and family areas, complemented by New pot lights, New chandeliers, California shutters, New zebra blinds, and a smart thermostat. Upstairs, you'll find four generously sized bedrooms, including a master suite with a renovated ensuite. All washrooms have been fully upgraded with New vanities, New smart LED mirrors, New toilet bowls, and New modern hardware and accessories. For added convenience, a separate laundry room is also on this floor. The fully finished basement features a separate entrance, second kitchen, separate laundry, and a brand-new 3-piece washroom, making it perfect for rental income or multi-family living. Additional highlights include an extended driveway, central vacuum system, and a garden shed. Conveniently located near schools and shopping plazas, this home offers a perfect blend of comfort, and investment potential with excellent rental income opportunities. (id:54662)
Homelife Landmark Realty Inc.

