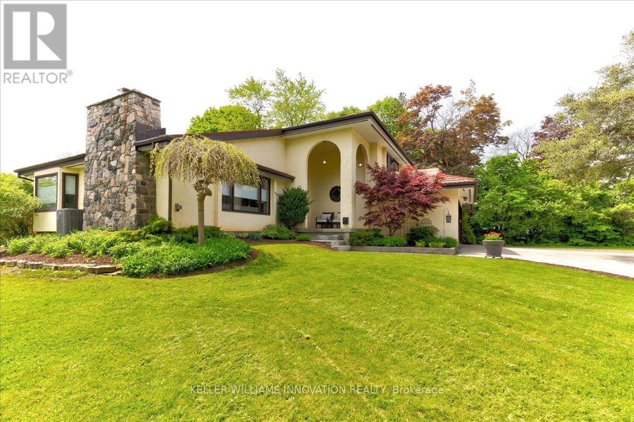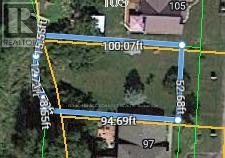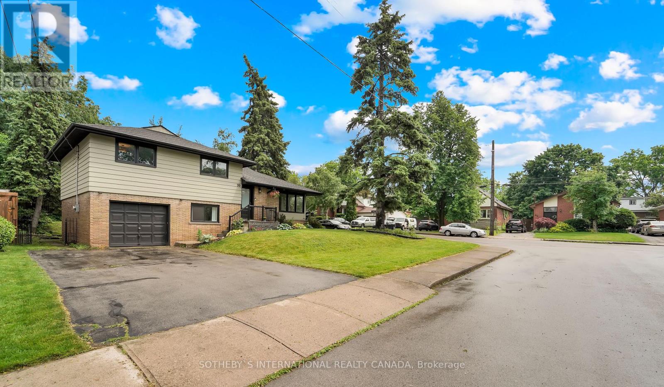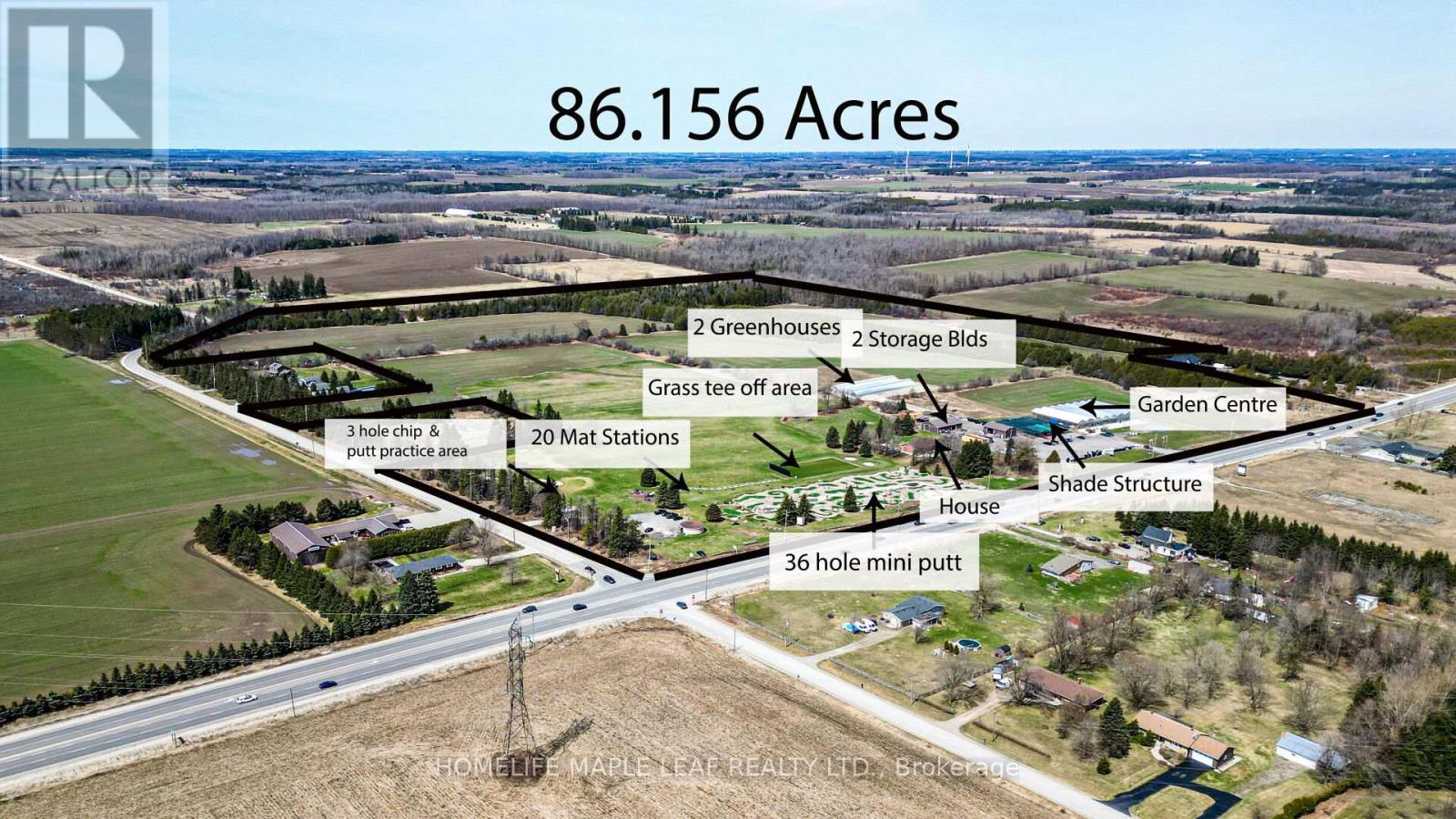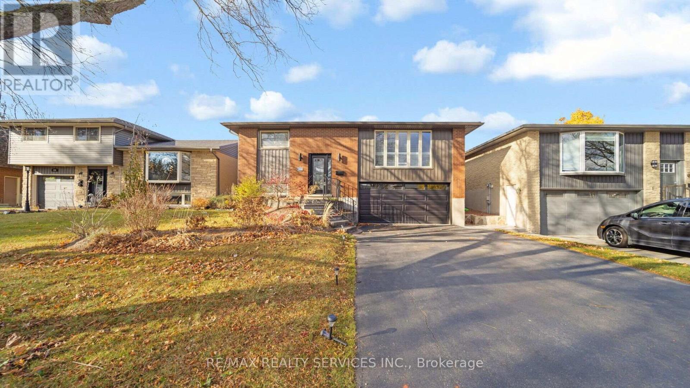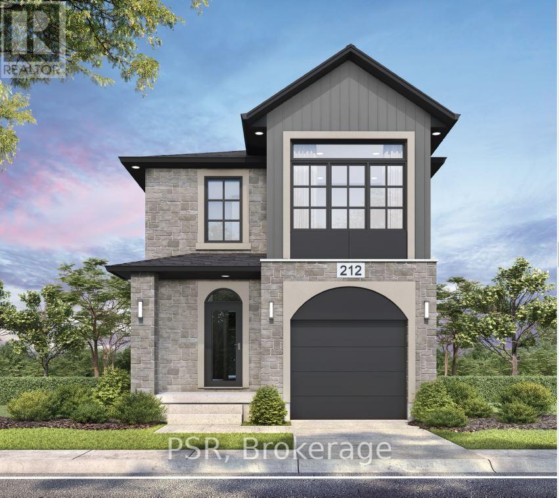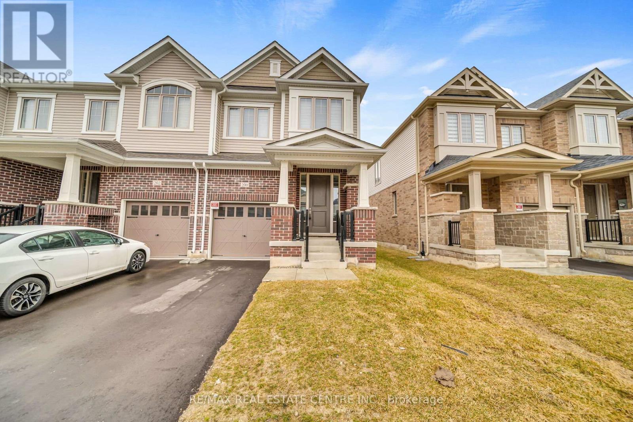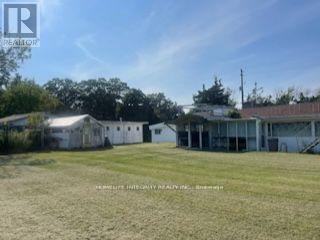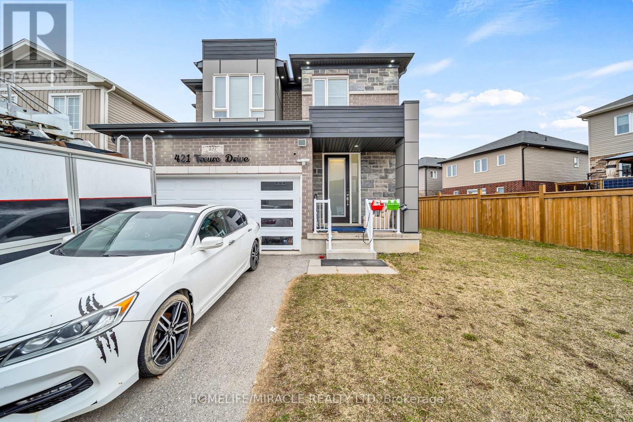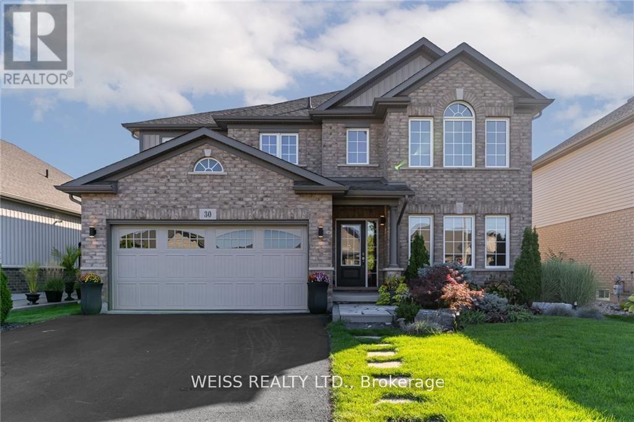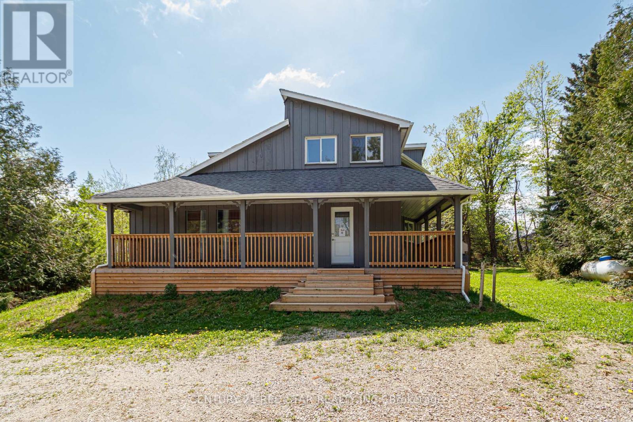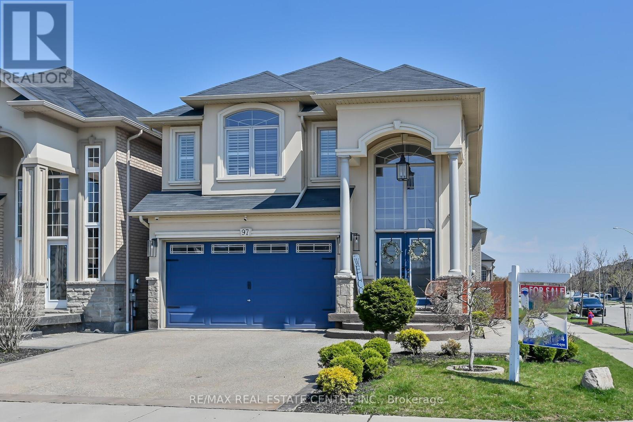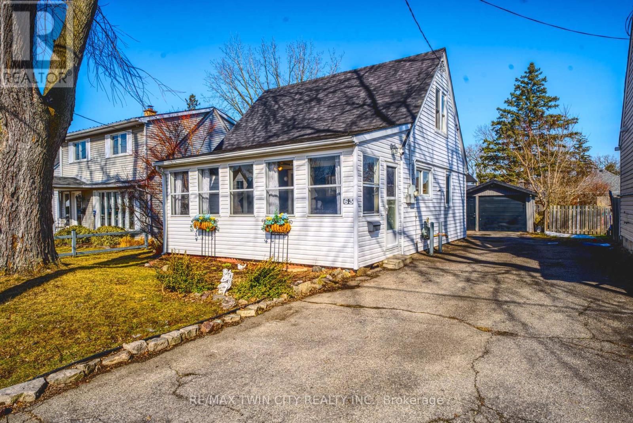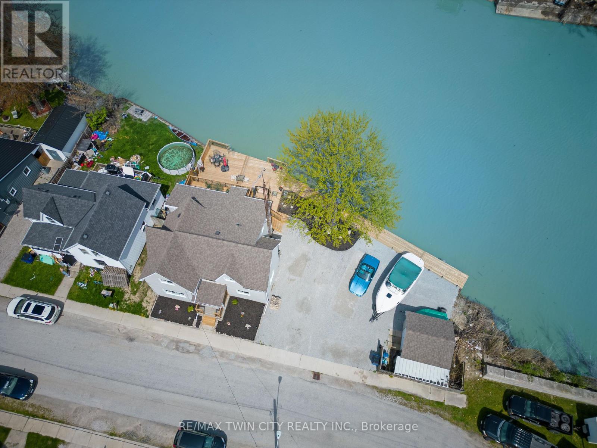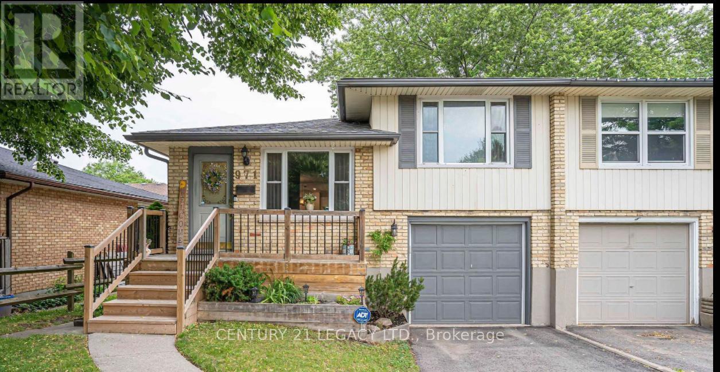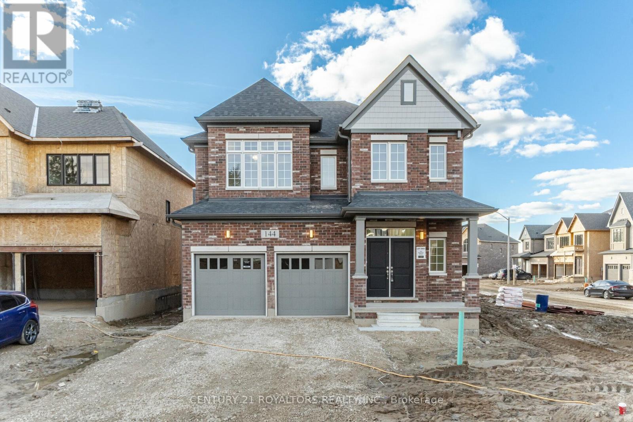333 Woolwich Street N
Waterloo, Ontario
Luxurious Family Home Across from Kiwanis Park Schedule Your Viewing Today! Located right across the street from the serene Kiwanis Park, this extraordinary residence boasts over 3000 square feet of luxurious living space on more than 1/2 an acre of land. This property is perfect for family home seekers, those looking to upsize, home buyers, investors, and home developers. Key Features: Unique Design: 16-foot ceilings in the living room and kitchen create a grand and open ambiance. Outdoor Living: Enjoy three decks/balconies for your outdoor leisure and entertainment needs. Spacious Layout: Four spacious bedrooms upstairs, including a primary bedroom with an ensuite bathroom, walk-in closet, and private patio. Updated Kitchen: Modern kitchen updated eight years ago, featuring granite countertops and direct access to a deck with a gas barbeque and seating area. Separate Dining Room: Bright dining room with a bay window for ample natural light. Expansive Family Room: Huge family room with walk out to large expansive patio. Living Room: Elegant living room with 16-foot ceilings, perfect for entertaining. Connected Fireplace: Wood HEATALATOR fireplace in the living room, connected to the furnace, redistributing heat throughout the home. Why You'll Love It: This home offers the ideal blend of luxury, comfort, and functionality. From its unique architectural design to all the amenities, every detail has been carefully considered to provide an exceptional living experience. The expansive decks with access from both the living room and kitchen create a seamless indoor-outdoor living environment, perfect for gatherings with family and friends. Imagine the Possibilities: Whether you're looking for a forever home, an investment property, or a development opportunity, this residence holds incredible potential. Its prime location across from Kiwanis Park offers a tranquil setting while being close to all necessary amenities. Don't Miss Out! (id:59911)
Keller Williams Innovation Realty
171 Fifth Line
Otonabee-South Monaghan, Ontario
IS IT TIME T0 BRING YOUR HORSES HOME AND ENJOY EXCEPTIONAL COUNTRY LIVING! Follow The Winding Paved Driveway Through The Mature Mixed Hardwood/Softwood Forest To The Stunning 4200 sq Ft. Executive Home Constructed To The Highest Standards in 2018. Located Only 15 Minutes From Downtown Peterborough, And An Hour From Toronto, This 47-Acre Hobby Equestrian Facility Is Definitely A One Of A Kind Property That Must Be Seen To Be Appreciated. Designed By A NYC Based Interior Designer, The Attention To Detail In Every Aspect Of This Home Is Exceptional. 10' Ceilings, Wide Plank Oak Floors Throughout, A Chef's Gourmet Kitchen With Thermador/Bosch Appliances And Massive Island With 6 Burner Stove Top. Custom Millwork, Trim, And Finishes Are Everywhere. Natural Light Floods The Interior On All Levels. The Primary Bedroom Encompasses The Entire Top Floor Of The House With Oversized Spa Ensuite And Large Walk-In Closet. Main Floor Guest Bedroom With Ensuite, Two Large Bedrooms With A 3-Piece Bathroom On The Lower Level That Can Easily Be Converted Into A Fully Self-Contained In-Law Apartment With Walk-Out. The Main House Overlooks Two Ponds And Manicured Grounds Abounding With Flagstone Paths And Fieldstone Walls. You Can View The Horses Grazing In The Three Fully Fenced Paddocks With Run-In Shelters From The Large, Full Width,South Facing Deck. The 3-Stall Barn With Wash Stall Has Separate Tack And Feed Rooms Is Mere Steps Away From The Main House, And Includes A Self Contained 640 Sq Ft One Bedroom Apartment. The Hay/Storage Barn With Integrated Carport And Woodshed Provides All The Space And Resources Required. Local Attractions Include Baxter Creek GC, Kawartha Downs Racetrack And Casino & Squirrel Creek Conservation Area Are All Just Minutes Away. A Managed Forest Property Tax Subsidy Program Is Available. Potential Severance Possibilities From Peterborough County Make This An Investment Not To Be Missed. (id:59911)
Royal LePage Signature Realty
101 Cannifton Road
Belleville, Ontario
SPRING IS IN THE AIR AND BUILDING SEASON IS BEGINNING IN THE CITY OF BELLEVILLE. DON'T PASS UP AN OPPORTUNITY TO BUY A NICE BUILING LOT ON THE NORTH SIDE OF TOWN, CLOSE TO AMENITIES AND 401 WITH EASY ACCESS TO DIRECT LINKS TO DOWNTOWN. THIS UNDER .5 ACRE PARCEL HAS A VIEW TO THE MOIRA RIVER AND MUCH OF THE NATURAL SCENES THAT GO WITH IT. RIDE WALK OR DRIVE TO THE QUINTE MALL GROCERY STORES AND MORE. BELLEVILLE A PROGRESSIVE, GROWING COMMUNITY JUST 1.5 HOURS FROM THE CITY ENJOYS MANY OF THE WONDERS OF THE BIG CITY WITH SMALL CITY CHARM. GET TO KNOW YOUR NEW NEIGHBOURS, JOIN COMMUNITY GROUPS AND EXPLORE THE GREAT BAY OF QUINTE REGION. WHEN HEADING BACK TO THE CITY FOR WORK OR PLAY EITHER DRIVE THE 401 OR ENJOY A LEISURELY RIDE ABOARD VIA RAIL FROM THE TRAIN STATION. COME AND ENJOY BELLEVILLE, A SMALLER, SAFER, LESS EXPENSIVE COMMUNITY YEARNING FOR NEW COMMUNITY MEMBERS TO ADD TO OUR CHARM AND UNIQUENESS. BUYER TO DO THEIR OWN DUE DILIGENCE REGARDING ZONING AND CONSTRUCTION. (id:59911)
Royal LePage Connect Realty
99 Pleasant Avenue
Hamilton, Ontario
Hamilton Mountain's Most Desirable Location! Like New, Gorgeous Renovated 4 Bedroom 2 Bathroom Side-Split. 57 ft x 100 ft Beautifully Treed Lot with Double Driveway and Attached Garage. Close to Conservation, Chedoke Falls, Short Drive to Mohawk College and minutes to St. Josephs Hospital. Totally Redone Top to Bottom in late 2018, Shingles, Doors, Floors, Trims, Kitchen, Bathrooms, Furnace/Air. All Newer Appliances, Quartz Countertops, Engineered & Vinyl Floors. **EXTRAS** Fridge, Gas Stove, Dishwasher, Washer & Dryer, Existing Light Fixtures Included. (id:59911)
Sotheby's International Realty Canada
634026 Highway 10
Mono, Ontario
Great Opportunity For A Family Or Investor Looking To Earn Potential Income. This Is A Dream Property 86.19 Acre With Over 1600 Frontage On Hwy 10, 16 Acres Commercial Driving Range With Own Entrance From 10th Sdrd And 5.99 Acres Commercial For Retail Gardening Centre Entrance From Hwy 10. Live And Work From This Property With A Year Round Revenue. Well Established Garden Centre (18, 144 sqft) Of Commercial Grade Greenhouse Structure, Concrete Floor Indoor Retail Space & State-Of-The-Art Natural Irrigation System With Additional (10,000 Sqft) Of Shade Structure Retail Space, 45 Acres Land Are Currently Farmed. Driving Range Mini Putt Features: 16,000 Sqft Of Grass Tees Area W/2 Sand Bunkers For Practice. 20 Mat Stations, 300 + Yards Driving Range Facility, 36 Holes Brand New Mini Putt (2X18 Holes). 2 New Heated Greenhouses. (12,600 Sqft) of Growing Space With 200 AMP, 2 Large Steel Buildings With Concrete Floors Provide (5,376 Sqft) Of Storage. Convenient Location Close To Orangeville. Its Corner Property With 2 Separate Entrances. Once In A Lifetime Opportunity. This Is a Family Friendly Facility That Has Something for The Whole Family to Enjoy. Property Have Too Much To See !! (id:59911)
Homelife Maple Leaf Realty Ltd.
364 Roselawn Place Se
Waterloo, Ontario
Stunning 3+1 Bedroom Detached Home with Saltwater Pool in Waterloo's Lakeshore Neighborhood! Welcome to this beautifully maintained 3+1 bedroom, 2 full bath home, nestled on a quiet cul-de-sac in the highly desirable Lakeshore area. This charming property features a double car garage and exceptional curb appeal. Inside, you'll find gleaming hardwood floors, a bright and inviting living room, and a spacious kitchen with granite countertops. The separate dining room walks out to your private backyard oasis complete with a deck, gazebo, and an inground saltwater pool (set to open in 2-3 days). The finished basement offers excellent rental potential, including a large rec room, full bathroom, and additional bedroom. Conveniently located close to parks, top-rated schools, and shopping. Don't miss your chance to call this incredible home yours book your showing today! (id:59911)
RE/MAX Realty Services Inc.
Lot 15 Tbd Rivergreen Crescent
Cambridge, Ontario
OPEN HOUSE: SAT & SUN 1-5PM at the model home / sales office located at 41 Queensbrook Crescent, Cambridge. Welcome to The Beasley by Ridgeview Homes A Modern Gem in Westwood Village. Discover The Beasley, a beautifully designed 1,650 sq ft home located in the highly sought-after Westwood Village community. This stylish home features 3 spacious bedrooms and 2.5 bathrooms, offering the perfect blend of comfort and functionality. Step into the bright and airy carpet-free main floor, highlighted by 9-foot ceilings, and an abundance of natural light. The heart of the home is the spacious kitchen, complete with quartz countertops and an extended bartop, perfect for casual dining and entertaining. Upstairs, you'll find 3 generously sized bedrooms that provide plenty of space for rest and relaxation. The primary bedroom features a 3 pc primary ensuite and a great sized walk-in closet. Nestled near scenic walking trails and parks, this home offers both convenience and access to nature. Experience quality craftsmanship and contemporary livingThe Beasley by Ridgeview Homes is ready to welcome you home. (id:59911)
Psr
200 Broadacre Drive
Kitchener, Ontario
This isnt just another townhome its an end-unit with the space and presence of a detached, offering nearly 2700 sqft of beautifully finished living space. Step inside and youre greeted by a wide-open main floor, with 9-foot ceilings and windows that bring in all-day natural light. The layout flows effortlessly the kind of open-concept that actually feels open, not forced. The kitchen is clean, functional, and stylish with quartz countertops, a large island, and stainless steel appliances that look sharp and work hard. Whether youre hosting or just having coffee at the island, this space works. Upstairs, youll find four generously sized bedrooms, ideal for families or those needing extra space. The primary suite is tucked away with its own ensuite bath and walk-in closet a quiet corner of calm. The second full bathroom upstairs keeps things practical for the rest of the crew. And yes second-floor laundry means no more hauling baskets up and down stairs. Convenience built right in. Downstairs, the fully finished basement adds serious value. With 9-foot ceilings and a full washroom, its ready to become your gym, movie den, home office or all three. Out back? Youve got your own private backyard, perfect for winding down or firing up the grill in the summer. And because it's an end-unit, you get more privacy, more windows, and less compromise. This home checks the boxes space, style, quality build, and a layout that actually makes sense. If youve been looking for something that feels just right, this might be it. (id:59911)
RE/MAX Real Estate Centre Inc.
2434 County Rd 15
Prince Edward County, Ontario
REDUCED! Welcome to this 160-acre farm with deeded water access across the street, boasting a large barn and multiple storage/work sheds, and offering a great opportunity for builders. Whether you envision a thriving agricultural venture, a hunter's paradise, equestrian facilities, or a new development project, this expansive property has it all. With the spacious barn and numerous sheds, you have the ideal setup for farming or storing equipment. The vast acreage provides a blank canvas for builders to create a dream home in the heart of the countryside with apple and pear trees. Secluded yet conveniently located, this property is brimming with potential. Embrace this rare opportunity and explore the possibilities that await! (id:59911)
Homelife Integrity Realty Inc.
209589 Highway 26
Blue Mountains, Ontario
EXCLUSIVE WATERFRONT RETREAT PRIME GEORGIAN BAY FRONTAGE!An extraordinary opportunity to own one of the largest and most coveted waterfront lots in the Blue Mountains boasting over 180 feet of private sandy shoreline on Georgian Bay. This fully renovated, 4-season 2-bedroom bungalow offers breathtaking panoramic lake views and direct beach access, just minutes from Blue Mountain Village, ski resorts, golf courses, and scenic trails.Step inside to a sunlit open-concept living area with floor-to-ceiling windows framing unforgettable sunrises and sunsets. Designed with modern comfort in mind, this home features split air-conditioning, high-efficiency laundry, and versatile sleeping arrangements for up to 10 guests ideal for family escapes or high-yield short-term rentals.Set on a massive, flat lot in a sought-after enclave, this property presents endless possibilities enjoy it as a turnkey vacation home, or build your custom 4,000+ sq ft luxury estate in one of Ontarios premier waterfront destinations.Live, invest, or build this is your chance to secure a slice of paradise. Opportunities like this are incredibly rare and wont last. Unmatched waterfront. Incredible lifestyle. Premier location. (id:59911)
Century 21 Red Star Realty Inc.
421 Freure Drive
Cambridge, Ontario
Stunning Detached Home Back onto Park with corner lot. The main floor features a spacious living room with a fireplace, open-concept upgraded kitchen with quartz countertops, backsplash, an island and gas line if need to change. The second floor boasts a luxurious primary bedroom with a walk-in closet and an ensuite, family room, two full bathroom and three. bedrooms. One more bedroom on main floor. Pot lights, upgraded light fixtures, and a bright dining area complete the space. Close To Amenities, Grand River, Restaurants, Hospitals, school, shopping. Furniture available for sale with separate negotiation with seller not included in price. (id:59911)
Homelife/miracle Realty Ltd
30 Clare Avenue
Welland, Ontario
Welcome To 30 Clare Ave, A Beautiful 2-Story Detached Home In Welland. Fully Upgraded (Hardwood Floors, Finished Basement), Spacious, And Well-Maintained (Single Owner) House Has 4 Bedrooms (3 + Loft on upper level and one in basement), 3 Bathrooms plus 1 Powder Room and Two car garage With Ev Charge Point For Electric Vehicles. Inside, Main Floor Offers An Exceptional Amount Of Space- Perfect For A Growing Family- Upgraded Kitchen, Main floor Laundry Room, Large Dining Room And Living Room With Gas Fireplace. Finished Basement Includes A Huge Recreation Room With A Kitchen, One Bedroom And A 3 piece Bathroom. On 2nd Floor Features Three Bedrooms- Master Bedroom Has An Ensuite Bathroom With Shower And Jacuzzi. Also Features A Large Family Room For Gathering, Enjoying Tea, Etc. (id:59911)
Weiss Realty Ltd.
503 Bonaventure Court
Greater Sudbury, Ontario
Discover the Redefined Luxury of the Fairview Model: A Detached Home by "Belmar Builders". specious foyer and open concept, Main floor with 9 foot ceiling that creates a bright and airy atmosphere, beautiful kitchen featuring quartz countertops ,Large central island and oversize walk-in pantry "Enjoy stunning quartz countertops in the kitchen and all Washrooms. The second floor features four bedrooms and two full Washrooms. Just minutes from all amenities, including walking distance to Timberwolf Golf Club, Cambrian College, and New Sudbury Shopping Centre. New homeowners will experience everything New Sudbury has to offer." (id:59911)
Homelife Silvercity Realty Inc.
399 Glendale Avenue
St. Catharines, Ontario
Welcome to 399 Glendale Avenue, located in the desirable Merritton neighborhood of St. Catharines. This stunning 3-bedroom bungalow is the perfect home you've been searching for! Featuring soaring cathedral ceilings and an open-concept layout that seamlessly blends the living, dining, and kitchen areas, this home exudes charm and spaciousness. The kitchen is a chefs dream, with wraparound cabinetry, a convenient breakfast bar, and high-quality stainless steel appliances. The main floor also boasts a beautifully renovated bathroom with elegant tile work, along with two generously-sized bedrooms. The fully finished basement offers a cozy living area and a separate entrance, providing the potential for additional living space or a rental unit. Thanks to the propertys R2 zoning, you could easily create an in-law suite with minimal effort and cost. The homes curb appeal is enhanced by a double concrete driveway, offering plenty of parking. Ideally situated, you'll be just a short walk from major convenience stores, making daily errands a breeze. Plus, with quick access to the highway, commuting is a breeze, saving you time every day. This property truly has it all come see it for yourself! (id:59911)
RE/MAX Real Estate Centre Inc.
112 Nordic Road
Blue Mountains, Ontario
ELEVATED CHALET LIVING IN BLUE MOUNTAIN FULLY RENOVATED 4-BEDROOM RETREAT! Discover the ultimate four-season escape at 112 Nordic Road, a beautifully renovated 4-bedroom, 2.5-bath chalet nestled atop Blue Mountain. Blending rustic barn-style charm with modern finishes, this inviting home comfortably sleeps 11 and is just minutes from the North Chair lift, Blue Mountain Village, Scandinavian Spa, and Scenic Caves.Step inside to a bright, open-concept layout featuring soaring cathedral ceilings, a stunning spiral staircase, and an entertainers kitchen with sleek, modern amenities. The spacious great room is perfect for cozy après-ski nights or hosting friends and family.Step outside and unwind in the sunken hot tub, gather around the stone fire pit, or enjoy summer evenings on the expansive deck and large backyard ideal for outdoor entertaining and relaxation.Whether you're looking for a family getaway, short-term rental investment, or a peaceful retreat, this turnkey chalet offers year-round enjoyment in one of Ontarios most desirable destinations.BONUS: Ample parking with a U-shaped driveway accommodating 6 to 8 vehicles a rare convenience in the area. A rare opportunity in the heart of Blue Mountain where rustic charm meets modern mountain living. (id:59911)
Century 21 Red Star Realty Inc.
111 Cattail Crescent
Blue Mountains, Ontario
Gorgeous Luxury Bungalow Loft on Premium Lot with Blue Mountain Views! This stunning bungalow loft offers over 4,200 sq. ft. of total finished living space and sits on a large premium lot with beautiful views of Blue Mountain and ample parking. Located in the prestigious Blumont community, this home is minutes from all the year-round excitement Blue Mountain has to offer. Inside, you'll find a main floor primary bedroom, three bedrooms upstairs, and two additional bedrooms in the fully finished basement perfect for family, guests, or a private office setup.Designed with comfort and sophistication in mind, this home features vaulted and smooth ceilings, elegant quartz countertops, extended-height kitchen cabinets, a gas fireplace, an oak staircase with solid oak railings, chrome faucets, a 5' acrylic bathtub, and glass shower enclosures with mosaic tile bases.The bright and open great room is bathed in natural light and offers a seamless flow to the outdoors the perfect spot to enjoy Blue Mountain views from your future deck or outdoor space. Enjoy all the benefits of membership with the Blue Mountain Village Association (BMVA), including on-demand shuttle service, private beach access, VIP discounts at local shops and restaurants, and more. Live steps from skiing, golf, dining, trails, shops, and nightlife, all while enjoying the privacy and elegance of your own mountain retreat. (id:59911)
Royal LePage Associates Realty
29133 Centre Side Road
Chatham-Kent, Ontario
Welcome to this beautifully renovated 3-bedroom, 1.5-bathroom bungalow nestled in the peaceful community of Tupperville. Set on a spacious half-acre lot surrounded by open farmland, this home offers the perfect blend of rural tranquility and modern convenience.Step inside to find gleaming new hardwood floors, stylish new bathroom vanities, and a fresh, inviting interior thats ready for you to move right in. The layout includes a bright and functional mudroom, a separate laundry room, and plenty of storage to keep life organized.Outside, the property shines with an extended gravel drivewayideal for parking RVs, trailers, or boatsand a detached 10x10 shed for tools, hobbies, or extra storage. Enjoy morning coffee or sunset views in your private backyard, with endless skies and quiet countryside all around.Located just a 10-minute drive from Wallaceburg's amenities and shopping centers, and only 20 minutes to Chatham, you're never far from what you need while enjoying the peace of small-town living.Whether you're downsizing, buying your first home, or looking for a country escape, this charming bungalow offers comfort, space, and convenienceall at an affordable price.Don't miss this gembook your private showing today! (id:59911)
Exp Realty
97 Chartwell Circle
Hamilton, Ontario
This is the one not to overlook. Strategically priced, thoughtfully presented, and timed just rightthis is the opportunity buyers have been waiting for. While the listing history may reflect previous missteps in strategy, pricing, or timing, todays offering is different: the right plan, the right presentation, and undeniable value. The value is real, the condition is excellent, and the opportunity is now. Welcome to 97 Chartwell Circlean elegant 2-storey, all-brick detached home offering 4 spacious bedrooms, 2.5 bathrooms, and approximately 2,528 sq ft of impeccably maintained living space. The open-concept main floor is filled with natural light and features gleaming hardwood floors, California shutters, and a chef-inspired kitchen complete with granite countertops, shaker cabinetry, stainless steel appliances, a custom backsplash, and a central island perfect for entertaining. The living room, anchored by a striking gas fireplace with stone surround, built-in cabinetry, and floating mantle, combines comfort with sophistication. A main floor laundry room and inside entry from the garage add everyday convenience. Upstairs, the primary suite includes dual closets and a luxurious 4-piece ensuite, while a second bedroom enjoys ensuite privilege. All closets are finished with custom organizers to maximize space and function. The expansive, unspoiled basement offers endless potentialwhether for a custom rec room, in-law suite, or future income. Additional highlights include an oak staircase with wrought iron spindles, a maintenance-free backyard, and a double garage with parking for 4+ vehicles. Tucked on a wide, quiet street in a prestigious neighborhood close to schools, transit, highways, and every convenience, this home is turnkey and exceptionally well-positioned. Dont let old history cloud todays opportunitythis is a fresh chapter, and one worth seizing. (id:59911)
RE/MAX Real Estate Centre Inc.
63 Salisbury Avenue
Brantford, Ontario
Discover the charm of 63 Salisbury Avenue, an elegant home nestled within a tranquil neighbourhood just moments from the serene banks of the Grand River. This exceptional property harmoniously combines comfort and sophistication while offering convenient access to lush parks, delightful dining options, vibrant shopping, and essential amenities. Upon entering, you are welcomed by a spacious enclosed porcha delightful space perfect for unwinding while savouring the gentle breezes year-round. The main floor unfolds into a gracious foyer that sets the tone for the elegance that flows throughout the home. The expansive master bedroom serves as a peaceful sanctuary, while the well-appointed kitchen inspires culinary creations and seamless entertaining. The inviting dining room flows effortlessly into the cozy living room, which features charming walk-out patio doors that lead to the enchanting backyard, ideal for summer gatherings or serene evenings under the stars. Ascending to the upper level, you will find two generously sized bedrooms, each with ample closet space thoughtfully designed for family comfort or guest accommodation. A conveniently located two-piece bathroom enhances the functionality of this space, while additional storage areas ensure that your home remains organized and clutter-free. Completing this remarkable property is a detached single-car garage, offering secure parking and extra storage for your convenience. This home is truly a haven for families and individuals alike, providing a peaceful lifestyle amidst nature's beauty, with the added benefit of local conveniences just a stone's throw away. Seize this rare opportunity to make 63 Salisbury Avenue your own elegant retreat. (id:59911)
RE/MAX Twin City Realty Inc.
332-1/2 Grantham Avenue
St. Catharines, Ontario
Perfect ideal family home all newly updated with bright in-law suite. This spacious all brick raised Bungalow features approx.. 2,800 ft. of finished living space, five bedrooms, and three bathrooms with a double car garage. This custom home features a large inviting foyer with new remodelled two-piece new powder room. The main floor is fully updated with open concept living room dining room and large new remodelled eat-in kitchen with quarts counters, new main bath with rain shower. Three spacious bedrooms new flooring thru-out . Walk out to a large oversized wood deck. With private treed yard. and two sheds. The lower level features separate in-law setup newer kitchen (2020), large family room wall to wall brick fireplace ( insert not working) updated bath. 2 bedrooms .walk up to the cement patio. Home is cited on large 66x132 private treed lot with triple wide concrete driveway. Well maintained home, shows beautifully with California shutters thru-out. You can enjoy this home for your growing family and the extra features of having a fully separate in-law set up. Great location in the heart of the city, surrounded by schools, Library and Aquatic Center. (id:59911)
RE/MAX Escarpment Realty Inc.
310 Emily Street
Chatham-Kent, Ontario
Welcome to 310 Emily Street, Wallaceburg, a charming waterfront property along the banks of the North Arm of the Sydenham River. This inviting four-bedroom home features 100 feet of water frontage, offering stunning views from the expansive back deck and a spacious lot on a peaceful street. With over 1,755 square feet of finished living space, this home is perfect for entertaining and relaxation. Enjoy year-round wildlife and outdoor activities like boating, canoeing, kayaking, fishing, snowmobiling, and ice fishing right from your backyard. Picture yourself unwinding with a good book and a warm cup of coffee, listening to the soothing sounds of the flowing river. Its a bird watchers paradise, as it's situated where the Mississippi Flyway and the Atlantic Flyway migratory paths cross. This residence is ideal for multi-generational families, providing ample space and privacy. It also holds excellent potential to supplement your income as a rental property or Airbnb, capitalizing on the desirable waterfront location. Inside, you'll find a welcoming foyer, a spacious bedroom, a cozy living room, and a convenient three-piece bathroom, along with a well-appointed laundry area. The large open kitchen has a sit-down island with a sink and ample cupboards, and it leads to the large back deck, providing a perfect space for gatherings. The second floor showcases two large bedrooms and a flexible open-concept living and dining area, complete with another three-piece bathroom. The kitchen opens to an upper deck, making it a fantastic space for entertaining and easily convertible into a third bedroom if desired. Dont miss this chance to own a charming waterfront oasis where comfort and adventure unite! (id:59911)
RE/MAX Twin City Realty Inc.
971 Eagle Crescent
London South, Ontario
Fully Renovated And Freshly Painted Semi-Detached Home In The Glen Cairn Area, London ON, Bedroom And Bathroom Floors 2023, Flooring On The Main Level 2022, Full Kitchen Remodel 2022 With Mosaic Glass Backsplash, Under-Counter Lights, Silignant Sink, Dimmable Pot Lights, And All New Stainless Steel Samsung Appliances. The 3rd bedroom on the lower level has an updated bathroom and a basement recreation room. It is beautifully done with French doors, a fireplace, and built-in shelves with pot lights. Backyard Has A Huge Covered Deck With Skylights, Fan, & Heater For Relaxation And Outdoor Enjoyment All Year Round. Location Is Key: Victoria Hospital & Hwy 401 Is Only Minutes Away, White Oaks Mall, And Downtown London. Don't Miss This special home (id:59911)
Century 21 Legacy Ltd.
144 Dingman Street
Wellington North, Ontario
Stunning Brand-New Home In Arthur ON, Situated On A Big Corner Lot, Only Minutes From Fergus & Orangeville And Less Than An Hour From Brampton/Mississauga, Guelph, Kitchener/Waterloo, And Cambridge. This Home Offers +2,900 SqFt Of Living Space, With 4 Spacious Bedrooms And 3.5 Full Bathrooms, Includes Two Master Suites, With Walk-In Closets And Ensuites, A Second-Floor Laundry, A 60" Electric Fireplace In The Family Room, An Eat-In Kitchen With Quartz Countertops And Stainless Steel Appliances. 9Ft Smooth Ceilings On The Main Floor With Upgraded 8Ft Doors. Large Windows Throughout! Separate Living And Dining. Many Other Upgrades Throughout, Such As Oak Hardwood Floors And Stairs, Oak Railings And Metal Balusters, Porcelain Tiles Throughout The Main Floor, Upgraded Light Fixtures, Including A 7Ft Long Crystal Chandelier In The Curved Staircase, Wainscoting, 3Pc Basement Bathroom & Central Vac Rough In. Don't Miss Out On This Stunning, Fully Upgrade Gem!! (id:59911)
Century 21 Royaltors Realty Inc.
42 Northhill Avenue
Cavan Monaghan, Ontario
Welcome to this beautifully designed 2-bedroom, 2-bathroom bungalow (1,456 sq. ft.), offering the perfect blend of comfort and style. The open-concept layout boasts a spacious, family-sized kitchen with ample cabinetry, a central island, granite countertops, stainless steel appliances, and a stylish backsplash. The huge breakfast area flows seamlessly into the large living room, making it perfect for entertaining. Step outside through the walk-out to the fully fenced backyard and enjoy a private outdoor retreat. The private primary suite features his and her walk-in closets and a luxurious 4-piece ensuite with a glass shower cabin and a freestanding tub. A well-appointed second bedroom offers a double closet and a large window that allows plenty of natural light. The main floor laundry, with access to garage with 14' ceiling, adds to the convenience of this thoughtfully designed home. The huge unfinished basement (1,456 sq. ft.), with a rough-in for a bathroom, presents a fantastic opportunity for customization to suit the new owner's preferences. Set in a desirable neighborhood with fantastic neighbors, this bungalow is ideal for those seeking one-level living with modern comforts. Conveniently located just minutes from Cavan Monaghan Community Centre, local amenities, scenic trails, and a conservation area. Easy access to Highway 115, just 10 minutes to Highway 407, 15 minutes to Peterborough, & 25 minutes to Rice Lake. (id:59911)
Royal LePage Your Community Realty
