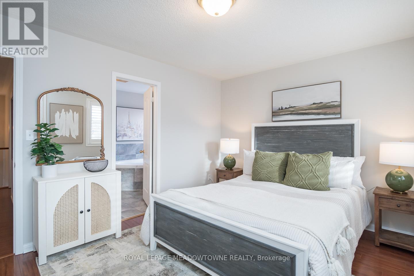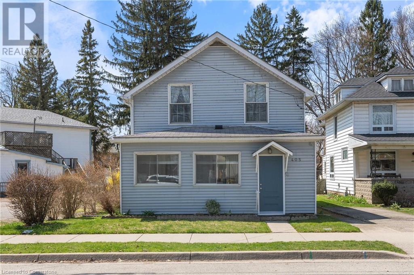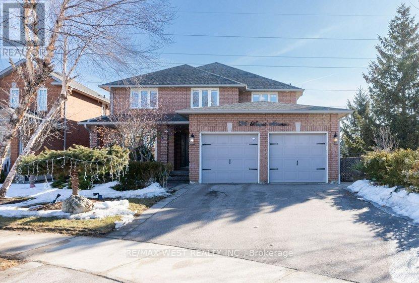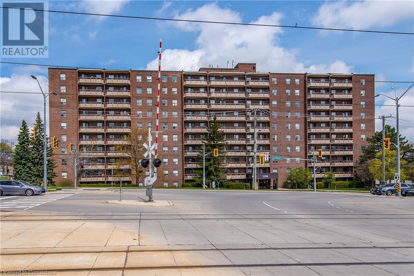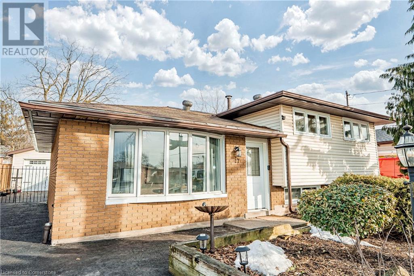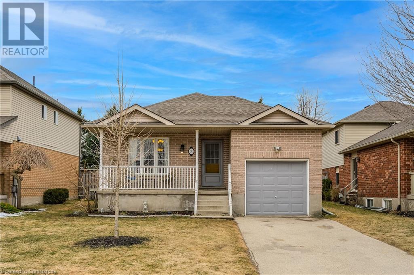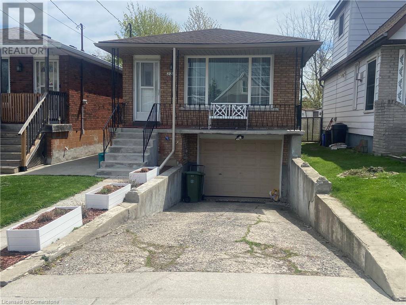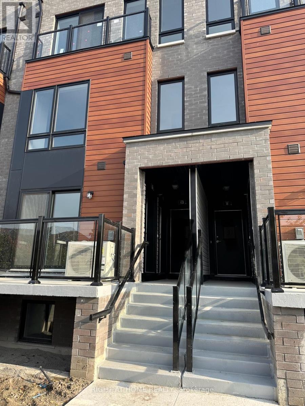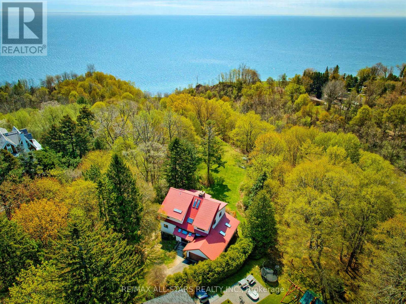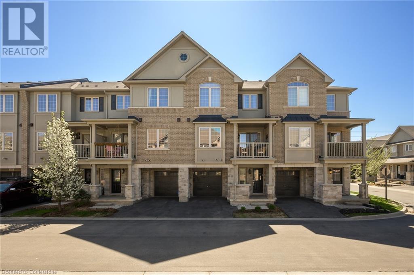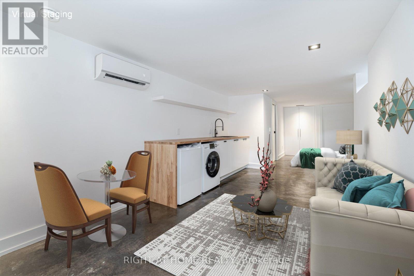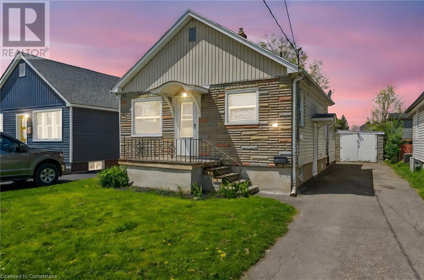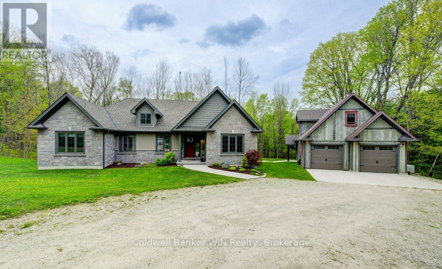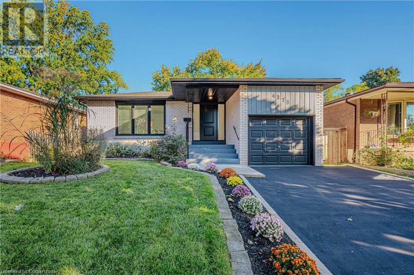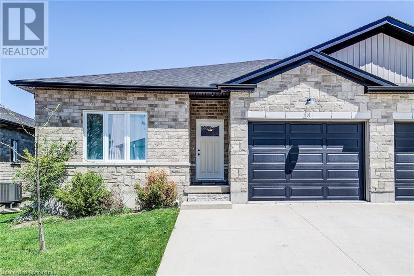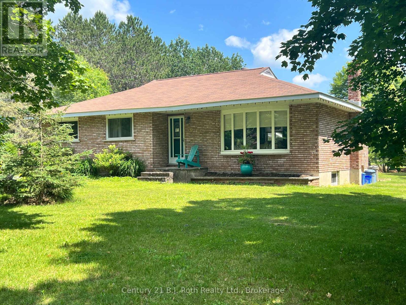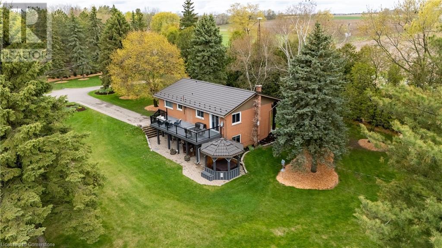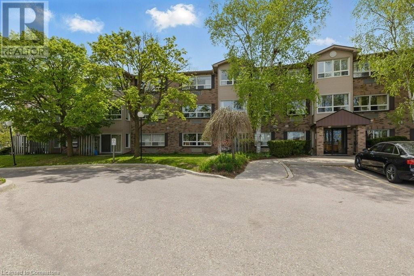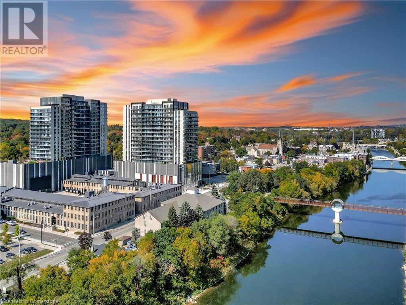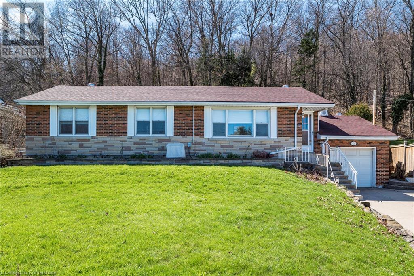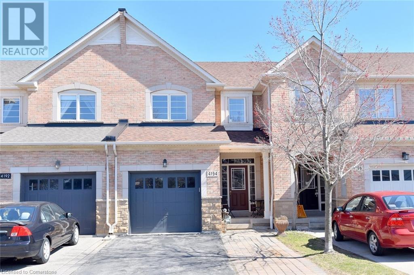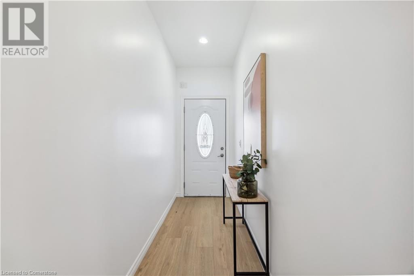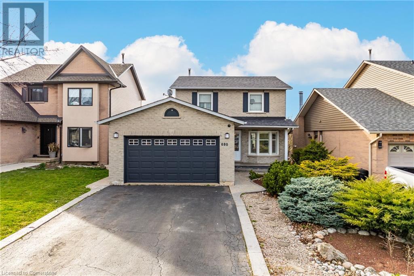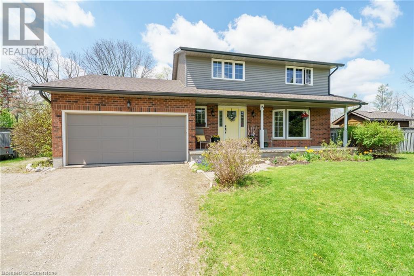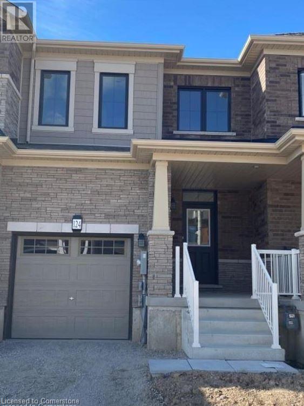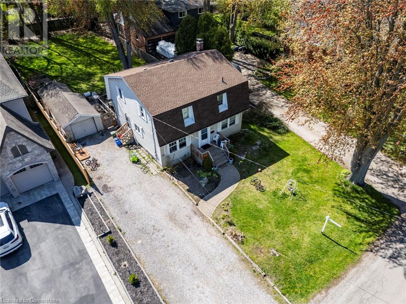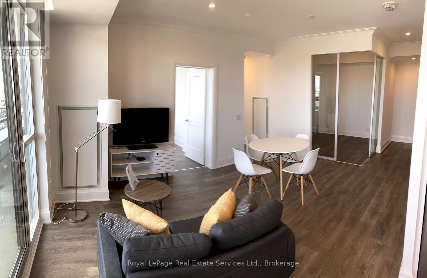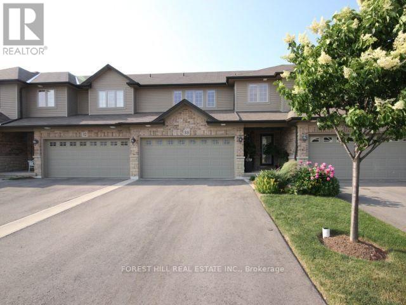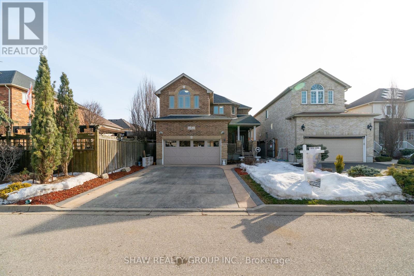488 Trudeau Drive
Milton, Ontario
Welcome home! This detached property offers 5 total bedrooms and is perfectly situated within walking distance of 3 great schools, parks, and restaurants. A short drive to the dog park, highway 401, community center, and so much more. Offering 1800sqft, this popular model features a newly upgraded kitchen with stainless steel appliances, quartz countertops, and plenty of storage space perfect for culinary enthusiasts. The floor plan flows into the dining and living areas, creating the perfect space to entertain. Fully furnished with California shutters throughout. The home offers four generously sized bedrooms, providing ample space for family, guests or a home office setup. The primary suite is a true retreat, complete with an ensuite bathroom and plenty of closet space. Adding to its appeal, the finished basement offers an additional bedroom, full bathroom and living space perfect for a recreation room, home theater, or gym. Outside, enjoy a backyard retreat, ideal for outdoor dining, relaxation, or playtime with children and pets. The family-friendly neighborhood provides a large park within walking distance, ensuring an active and fulfilling lifestyle. Don't miss the opportunity to own this great home and experience all it has to offer! (id:59911)
Royal LePage Meadowtowne Realty
225 Commerce Street
Vaughan, Ontario
Festival Condos Tower A - One Bed + Den (Spacious Can Be Converted In To A Bedroom Or Office) with 1 Full Upgraded Elegant Bathrooms . A Beautiful Unit with Open concept kitchen, living room with Clearview's. Luxury Kitchen With Backsplash & Top Of The Line European Appliances With Panel Ready Fridge Freezer, Dishwasher, Engineered hardwood floors + Window Blinds. Walking distance to VMC Vaughan Subway station connecting to downtown core , Major hwy 400 & 407 nearby , York University , YMCA . 24 hours Bus Service on Hwy 7 close to all amenities - IKEA Costco, Cineplex, Dave & Buster, LCBO, Major box stores, Grocery stores, Canada Wonderland, Cortellucci Vaughan Hospital And Vaughan mills. (id:59911)
Adjoin Realty Inc.
405 St George St Street
Port Dover, Ontario
Welcome to this charming 4-bedroom, 2-bathroom home in the heart of Port Dover, just a 5-minute walk to the beach on Lake Erie! This lovely, move-in ready home features a spacious main floor with a bright kitchen (with new Stainless Steel appliances, counters, and backsplash), spacious dining room& living room, primary bedroom, 3-piece bath, and laundry with access leading to the backyard. Upstairs offers 3 additional bedrooms, an office/craft room, and another 3-piece bath. The large partially unfinished basement provides ample storage or the potential to finish to suit your lifestyle. Recent updates include a new electrical panel (fuses to breakers), new front, side and back doors, fresh paint, and new vinyl flooring throughout most of the main floor. Enjoy a large fully fenced private backyard with a garden shed, and walk to nearby shops, restaurants, schools, library, and all essential amenities. Port Dover offers the perfect mix of tranquil living and vibrant community spirit. Families will love the excellent local schools and parks, while retirees and professionals alike appreciate the walkability, safety, and slower pace of life—all just a short drive to Simcoe, Hamilton, or the 403. Whether you're a first-time home buyer, an investor seeking a fantastic rental opportunity, or a family looking for space to grow, this move-in ready home offers outstanding value in one of Ontario’s most charming beachside towns. (id:59911)
Royal LePage Signature Realty
196 Mapes Avenue
Vaughan, Ontario
Welcome to a stunning, newly renovated gem nestled in the heart of West Woodbridge, Vaughan. This exquisite property offers a rare blend of modern luxury and serene natural beauty, perfectly situated in the sought-after neighborhood. Step inside and be captivated by the meticulous attention to detail and high-end finishes throughout. This home has undergone a complete, top-to-bottom renovation, ensuring every space is designed for comfort and style. From the sleek, contemporary kitchen with brand new appliances to the elegant bathrooms, every upgrade reflects a commitment to quality. One of the most remarkable features of this home is its abundance of large, strategically placed windows. Imagine waking up to breathtaking views of the adjacent park, filling your living spaces with natural light and creating a tranquil, airy atmosphere. Enjoy seamless indoor-outdoor living, with the park as your extended backyard. Step outside and immerse yourself in nature, with the adjacent park offering endless opportunities for recreation and relaxation. Convenient Amenities: Shopping, dining, and entertainment options are just minutes away. Excellent Schools: Top-rated schools in the area make this an ideal location for families. Easy Commute: Convenient access to major highways and public transit ensures a smooth commute to anywhere in the GTA. Don't miss this incredible opportunity to own a piece of paradise in Vaughan. 196 Mapes Ave is more than just a house; it's a lifestyle. Schedule your private showing today and discover your dream home! (id:59911)
RE/MAX West Realty Inc.
1100 Courtland Avenue E Unit# 702
Kitchener, Ontario
ATTENTION FIRST TIME HOME BUYERS, INVESTORS, EMPTY NESTERS! This well maintained building is located directly across the street from our new LRT stop and walking distance to shopping, restaurants, features an outdoor inground pool, sauna, exercise room, party room and visitor parking. This well priced 2 bed carpet free unit offers a laminate floor throughout, 973 sq ft plus 100 sq ft balcony (20x5). Spacious L-shaped living/dining room with slider walkout to the balcony. Recently renovated kitchen with bright and spacious white cabinets, brand new appliances, double sink, new backsplash tiles. Fully renovated unit with brand new bathroom, plumbing, newer doors, LED lighting, trim, freshly painted. Plenty of storage and closet space perfect for a big family. Water, heat, hydro included in condo fee (only $677) and very low property tax will help you to build your equity (id:59911)
Century 21 Green Realty Inc
17 Shamrock Court
Hamilton, Ontario
Step into this stunning, fully renovated 3-bedroom, 2-bathroom bungalow in the heart of the sought-after Lawfield neighborhood. Designed for modern living, this open-concept gem sits on a spacious lot, blending elegance and comfort seamlessly. Sun-drenched rooms with large, recently updated windows and sleek pot lighting create a fresh, inviting ambiance. Cook and entertain in style with a custom-built kitchen featuring quartz countertops, all-newer stainless-steel appliances, and luxurious vinyl flooring. Both bathrooms have been meticulously updated with chic, contemporary finishes that are sure to impress. The finished basement provides additional living space with large windows, a full bath, a reading nook, and a laundry room. Ideal for movie nights, a home office, or a guest suite. Enjoy the private backyard, plus a detached garage with a workbench for all your DIY projects. The driveway fits 2 cars comfortably. Furnace, heat pump, and tankless water heater all installed in late 2023. Move in with zero worries! Located in a serene, family-oriented neighborhood with convenient access to major highways. Within walking distance to Lawfield Elementary School, grocery stores, and public transportation facilities. Mohawk College and McMaster University are easily accessible by car. This is more than a home its a lifestyle. Don't miss out on this rare find. Nothing left to do but move in and make it yours! Heat pump for both a/c & heat also, have the aux heat option with the conventional gas furnace all are Carrier brand installed around Sep 2022 (along with the Navien tankless water heater) (id:59911)
RE/MAX Realty Services Inc M
38 Milligan Street
Fergus, Ontario
Looking for a little more elbow room? Look no further than 38 Milligan St. This well laid out backsplit has 4 finished levels with room for the whole family! 3 bedrooms on the upper level and one on the above ground rear level means everyone can have their own space and with two full washrooms, getting everyone ready for bed should be easy. The main floor boasts living room plus large, recently updated kitchen with island and stylish quartz counters. The family room with sliding doors to the rear yard with two tier deck and hot tub is just a few steps down and is large enough to accommodate your big screen tv and give the kids room for their toys. The fourth finished level boasts a bar and more entertaining space plus enclosed storage room for all of your extras. This is a family friendly neighbourhood, close to shopping, fast food and Milligan Street park just a few doors down. Come take a look today! (id:59911)
Keller Williams Home Group Realty
221 East 24th Street
Hamilton, Ontario
Discover this beautifully updated 3+1 bedroom, 1.5 bath charming brick bungalow in a desirable Hamilton Mountain neighborhood! Step into the bright, spacious living room featuring hardwood floors and a cozy gas fireplace, perfect for relaxing evenings. The 2022-renovated kitchen boasts stylish white cabinetry, ample counter space, and stainless-steel appliances, perfect for cooking and entertaining. The second bedroom (currently used as dining area) offers sliding doors to a deck and fully fenced backyard, creating a seamless indoor-outdoor living space. The main bathroom (updated 2020) features a stunning walk-in tile and glass shower, while the new 2-piece basement bath (installed 2020) adds extra convenience. Separate side entrance to lower level. Enjoy a spacious rec room and an additional bedroom. Single driveway and garage with inside entry. Upgraded electrical 2019, New Furnace & A/C 2021, replaced back fence 2021, gutter-guards installed 2020. Close to parks, schools, shopping, and transit—this home is a must-see! (id:59911)
Royal LePage State Realty
12 - 245 Mclevin Avenue
Toronto, Ontario
Step into modern elegance with this stunning newly built 2-bedroom, 2-bathroom condo townhouse inthe heart of Scarborough. Boasting a contemporary open-concept layout, this home is flooded withnatural light and features a stylish Juliette balcony, perfect for enjoying fresh air and tranquilviews.The sleek kitchen includes stainless steel appliances, ample storage, and a breakfast bar, making ita dream for home cooks. Both bedrooms are generously sized with large windows.Located in a thriving neighbourhood with easy access to shopping, dining, schools, parks, andtransit, this townhome offers the ideal balance of convenience and comfort.Don't miss your chance to make this beautiful space your home! (id:59911)
Right At Home Realty
33 Bellehaven Crescent
Toronto, Ontario
ATTENTION BUILDERS and RENOVATORS! This Project is READY TO BUILD NOW! It is Approved for Approximately 4,000 Square Feet and is Situated on Approximately 1.62 Acres. Enjoy Stunning Panoramic Lake Views in a Serene and Secluded 3-Sided Ravine Setting. This Home is Perfectly Tucked Away, Surrounded by Beautiful Mature Trees, Offering Unmatched Privacy in a Truly Unique Location! Incredible Opportunity to Build Your Forever Home! (id:59911)
RE/MAX All-Stars Realty Inc.
215 Dundas Street E Unit# 29
Hamilton, Ontario
Stunning 3-Storey Townhouse! This Home Features 1370 sq ft of open concept living space and packed with upgrades including hardwood floors on the 2nd floor and premium laminate flooring on the 3rd floor (no carpet!). The main floor is the ideal space for a home office! The 2nd floor has 9 foot ceilings and features a gorgeous kitchen with quartz counters, a large center island, backsplash, stainless steel appliances and a gas range. The dining room walks out to a large covered balcony which is perfect to BBQ and entertain all year round. 3rd Floor Has A Large Primary Bedroom with Walk-In Closet a great sized 2nd Bedroom, Convenient Ensuite Laundry & 4 Piece Bathroom with upgraded shower tiles. Located Minutes From the 407 and Aldershot GO Station, Quick Access To Hwy 6 & All Major Amenities. This is one you don't want to miss! (id:59911)
Royal LePage Signature Realty
Upper - 94 Barrington Avenue
Toronto, Ontario
Upper 3 Bedroom Apartment. 2 Bedrooms And 4 piece bathroom On 2nd Floor and 1 Bedroom On 3rd Floor. Gas And Water Included. Hydro Extra. Steps To Main TTC Subway And Go Train Stations, Schools, The Danforth And All Amenities. Laundry On Main Floor. FREE Rent for April, 2025 **Transit Score 88, Bike Score 90, WalkScore 94** (id:59911)
Right At Home Realty
1704 - 101 Erskine Avenue
Toronto, Ontario
Tridel "101 Erskine" At Yonge & Eglinton! 591Sqft 1 Bedroom + Den Unit W/ East Exposure. Laminate Throughout. Designer Kitchen Cabinetry W/ Built-In Appliances. Countertops. Balcony. Prime Location Near Eglinton/Yonge Subway, Shops, Restaurants, Etc. 24Hrs Concierge, Fitness Gym, Etc (id:59911)
Royal LePage Signature Realty
Basmnt - 50 Roxton Road
Toronto, Ontario
The Newly Renovated Basement Apartment. Located In The Heart Of Toronto-Sought After Trinity-Bellwoods Neighbourhood.Open Concept Layout, A Light Filled Open Concept Renovated Kitchen And Bathroom .Steps To Vibrant Shops, Restaurants, Bars, Schools, Trinity Bellwoods Park, Public Transit, Downtown, Community Centre & Much More! (id:59911)
Right At Home Realty
506 - 390 Cherry Street
Toronto, Ontario
Live In The Heart Of The Historic Distillery District. Beautiful Exposed Brick, Sunny 1 Bedroom South East Facing. Amenities Include Swimming Pool, Gym, Party Room, Rooftop Deck And Concierge. Parking & Locker Included. (id:59911)
Ipro Realty Ltd.
2609 - 8 Cumberland Street
Toronto, Ontario
Welcome to the 8 CUMBERLAND! This one bedroom which sits perfectly within the Yorkville community By Great Gulf! A modern 51-storey building steps from Torontos exclusive shops and culinary delights. An internationally recognized setting that indulges your every whim. In The Heart Of Toronto's Most Sought After Location - Cumberland & Yonge With A Perfect Walk & Transit Score. Just Moments From The Don Valley Parkway, The Gardiner Expressway And The 401. Building Amenities Include: Fitness Centre, Party Room, Outdoor garden and More! Internet Included! (id:59911)
Jdl Realty Inc.
2808 - 5 Defries Street
Toronto, Ontario
Brand New Luxurious 2 Bed+ den plus 2 Bath Suite East with Lake View. Modern Design. World Class Amenities: Rooftop Terrace with outdoor Pool, Poolside Cabana, Bar on 12th floor, Firepit, Outdoor Dining ,Pet SPA, Fitness Centre: Cardio, Weights, Aerobics Equipment, Guest Suites,24 Hour Concierge. Internet is included in the price. Pets are allowed. Location, location, location: Park, Restaurants Close By Toronto's Top Universities, Culture Centers & Hospitals. Don Valley Parkway Access Minutes Away. Experience the Truly Coveted Downtown East Location! Steps to TTC at Queen East/King East & Dundas St. *For Additional Property Details Click The Brochure Icon Below* (id:59911)
Ici Source Real Asset Services Inc.
471 Geneva Street
St. Catharines, Ontario
This incredible solid bungalow on a great sized lot (60 x 125) with fenced-in yard for pets & children to enjoy is located in the practical and sought after north St Catharines! Close to all amenities including schools, public transit, dining, shopping and easy QEW access! The front and back yards both feature large decks. This great bungalow offers well maintained original hardwood flooring, 3 main floor bedrooms (1 bedroom with access to the backyard deck), most rooms are freshly painted , bright LED lighting throughout , a 4 piece bathroom, a bright kitchen with two windows (kitchen has recent new fridge and dishwasher and new flooring) – A bright spacious living room off the front door offers a large bay window that fills the space with natural light. Most of the windows (except 2) have been replaced. The expansive large, beautiful backyard is perfect for summer BBQ’s, gardening or simply relaxing – in the backyard there are also 2 large sheds (12 x 18 ). The lower level is partially finished and framed with a roughed-in bath, 3 bedrooms, utility room, kitchen and large living room/dining room – the laundry area is located in the lower level as well. There is a separate side entrance to the spacious basement making the space suitable for generational accommodations or for home gym, playroom or game and movie nights! Don’t miss out on the opportunity to make this great bungalow your new home! (id:59911)
Century 21 Heritage Group Ltd.
11 Marlborough Avenue
St. Catharines, Ontario
Welcome to this charming, well-maintained bungalow that offers an exceptional opportunity for both first-time homebuyers and seasoned investors. Located in a quiet, family-friendly neighborhood of North End St. Catharines, this versatile property features two self-contained units — live in one and rent out the other, or add both to your investment portfolio for reliable, positive cash flow from day one. Main Unit: 2 spacious bedrooms, 2 full bathrooms, bright open-concept living and dining area, and a fully equipped kitchen with ample cabinet space. Secondary Unit: 1 bedroom, 1 full bathroom bachelor unit, separate entrance and functional kitchenette — ideal for generating rental income or accommodating extended family. Whether you're looking to offset your mortgage, start your real estate journey, or expand your rental portfolio, this bungalow is a smart investment with strong rental potential and move-in ready appeal. Close to schools, transit, shopping, and all major amenities. This is an opportunity you don’t want to miss! Book your private tour today and unlock the potential of this income-generating gem! (id:59911)
Michael St. Jean Realty Inc.
821 - 155 Dalhousie Street
Toronto, Ontario
Welcome to suite 821 at 155 Dalhousie Street in the sought-after Merchandise Lofts, a stunning blend of modern convenience and authentic loft charm in the heart of Toronto! This spacious unit showcases soaring 12-foot ceilings, wood flooring, and expansive industrial-style windows that flood the space with natural light. The open-concept layout provides flexibility, allowing you to create distinct living, dining, and working areas that suit your lifestyle. The sleek renovated kitchen is outfitted with stainless steel appliances, generous cabinetry, and a large island perfect for both cooking and entertaining. The spacious bedroom offers ample storage with built-in closets, and the large bathroom features a deep soaking tub, heated floors, and stylish finishes. Residents of the Merchandise Lofts enjoy an impressive array of amenities, including a 24-hour concierge, an indoor pool, a well-equipped gym, a basketball court, a stunning rooftop terrace with BBQs and panoramic views of the city skyline, and even a dog-walking area! Plus, you're steps away from Dundas Square, Eaton Centre, Ryerson University, and public transit, with endless dining, shopping, and entertainment options nearby. Don't miss your chance to own a piece of one of Toronto's most iconic loft buildings! (id:59911)
RE/MAX West Realty Inc.
9590 O'dwyers Road
Minto, Ontario
Tucked away on a lush, 2.9 acre treed lot, this impeccably maintained country bungalow promises quiet, comfort, and quality throughout. Custom built in 2019, this home is a peaceful retreat located between Mount Forest and Harriston. Step inside and discover a warm and inviting interior featuring vaulted ceilings in the living room, maple hardwood floors, a cozy fireplace, and oversized windows that draw the outside in. The heart of the home is the custom kitchen, thoughtfully designed with quartz countertops, a walk-in pantry, and a walk-out to the deckperfect for outdoor dining or enjoying quiet moments in nature. The main floor offers two well-appointed bedrooms, including a spacious primary suite complete with a walk-in closet and a private ensuite featuring quartz countertops and a beautifully tiled shower. A bright and airy sunroom provides a quiet space to unwind with a book or your morning coffee while immersed in the peaceful sights and sounds of nature. This home features a main level laundry room, combining function with thoughtful design. The finished basement extends your living space with a large family room and a third bedroom perfect for guests or a growing family. An unfinished area offers great potential for a future fourth bedroom and third bathroom. Outside, the quality finishes of this home continue with landscaped gardens, walk-way with an upgraded epoxy finish, Generac generator and deck with glass railing. A detached garage provides secure parking and additional functionality, complete with a loft offering convenient overhead storage. This this lovingly cared-for bungalow is a rare-find and combines comfort, charm, and the beauty of the outdoors in one exceptional package. (id:59911)
Coldwell Banker Win Realty
502453 Grey Road 1
Georgian Bluffs, Ontario
A Waterfront Dream on Georgian Bay. Welcome to your private retreat on the shores of Georgian Bay, where nearly 200 feet of waterfront, a sandy beach, and a protected harbor with a pier set the stage for an unmatched lifestyle of recreation, relaxation, and year-round beauty. This incredible property is designed for both entertaining and peaceful living. Picture summer afternoons paddling from your private harbor, launching kayaks or paddleboards off the pier, or cruising into the open bay from your boat launch. The sandy beach invites barefoot walks and bonfire nights. Two separate driveways offer access to the upper residence and 3-car garage with loft potential, and the lower drive leads to a second garage, boat launch, and a fully renovated 18x24 waterfront bunky perfect for guests or extra sleeping space. The main home has been fully renovated and showcases stunning panoramic views of the water from the moment you step through the door. Featuring 4 bedrooms, 3 bathrooms with INFLR heat, and a flowing open-concept layout, every inch is designed with comfort and style in mind. The kitchen offers a modern appliance package, generous island, and open sightlines to the dining and living areas, all framed by floor-to-ceiling windows that capture the Water views & vibrant colours. Step out onto the main-level deck or head to the lower walkout patio to enjoy the sunshine, outdoor entertaining spaces, and lovely landscaped gardens with stamped concrete pathways. Efficient mechanicals, 2 propane fireplaces & FA furnace. Thoughtful renovations mean you can simply arrive, relax, and start living the life you've earned. Efficient mechanical systems were thoughtfully upgraded during the renovations for worry-free living. Just minutes to Wiarton Golf Club, Sauble Beach, and the Bruce Trail, this property is a gateway to everything the Bruce Peninsula has to offer ideal for retirees, families, or weekend adventurers. Your waterfront lifestyle starts here. (id:59911)
Keller Williams Realty Centres
18 Burnside Bridge Road
Mcdougall, Ontario
A stunning, 4.9 acre building lot on the outskirts of Parry Sound in the Township of McDougall. Located in one of the most desirable areas for residential rural homes near the Taylor subdivision area. Close to Mill lake/Mountain Basin/Portage Lake. A year-round maintained municipal road. A full lush forest for great privacy. Hydro at the road. Just minutes away from the town of Parry Sound with schools, College, shopping, theatre of the arts and hospital. Enjoy all season activities in the area. Go boating at many area lakes and Georgian Bay. ATVing, snowmobiling, hiking, ice fishing. Live rural yet be close to all necessities. Live work and play in cottage country. Click on the media arrow for video. Hst in addition to price. (id:59911)
RE/MAX Parry Sound Muskoka Realty Ltd
4379 Longmoor Drive
Burlington, Ontario
This stunning, fully renovated 3-bedroom, 3-bathroom home offers modern living in a family-friendly neighborhood, nestled within the prestigious Nelson School catchment area. Featuring an open-concept main floor, the updated kitchen boasts sleek countertops, stainless steel appliances, and a stylish backsplash. A spacious office is perfect for remote work or study. The expansive rec room provides endless entertainment possibilities, from movie nights to game days, while the fenced backyard with a sparkling inground pool is ideal for outdoor gatherings. The side entrance adds in-law suite potential, offering flexibility for extended family or guests. Located in a quiet, welcoming community with parks, schools, and shopping nearby, this home is perfect for families looking to settle in a convenient yet peaceful area. Don't miss this rare opportunity to own a beautifully updated home with endless features and room to grow! (id:59911)
Keller Williams Edge Realty
575 Albert Avenue N Unit# 8
Listowel, Ontario
Charming Bungalow-Style Semi in Prime Listowel Location! Welcome to this beautifully maintained bungalow-style semi-detached home, thoughtfully designed with convenience and comfort in mind. With all amenities located on the main floor, this 3-bedroom, 3-bathroom home is perfect for any stage of life—from first-time buyers to those looking to downsize. Step inside to find a spacious, open-concept layout featuring a well-appointed kitchen with a central island, seamlessly flowing into the bright dining and living areas. The main floor also offers two generously sized bedrooms, including a large primary suite complete with a stunning ensuite bathroom. Enjoy the added ease of main floor laundry! Downstairs, the fully finished basement provides a wealth of additional living space, ideal for family gatherings, a home office, or recreation. A third bedroom and another full bathroom round out the lower level, offering flexibility and comfort. Outside, enjoy a low-maintenance, private backyard featuring a large deck—perfect for relaxing or entertaining guests. Located in a sought-after Listowel neighborhood, this home offers the perfect blend of style, space, and location. Don’t miss your chance to own this versatile and inviting home. Book your showing today! (id:59911)
Kempston & Werth Realty Ltd.
79 Albert Street
Sundridge, Ontario
All brick bungalow on a beautiful "park like" large lot in Sundridge. Mature landscaping & trees. 20x12 shaded back deck for BBQing and enjoying your private corner property. Plenty of parking on the oversized driveway. The main level of the home is a bright open concept design with big windows. Both washrooms have been upgraded. Main floor laundry. 2 bedrooms upstairs/2 bedrooms downstairs. Back entrance is split level with stairs going up or down from the entrance. Tented "garage" is large enough for two vehicles or build a large garage on the oversized lot. Additional sheds on property. Just a short drive to Lake Bernard. The town beach is great for swimming and picnics. Sundridge is country living in a wonderful community with unique shops and restaurants. This home is the perfect opportunity for a retired couple or a young family. Come take a look! (id:59911)
Century 21 B.j. Roth Realty Ltd.
886160 Oxford Road 8
Bright, Ontario
Don’t miss this rare opportunity to acquire a unique and private property situated on over 3 acres of beautifully manicured lawn just on the outskirts of Bright. This 3-bedroom raised bungalow features a recently remodelled open-concept kitchen (April 2025), glass sliding doors off the kitchen that lead to a 12'x30' composite deck (2021) that is perfect for entertaining family and friends that over look your private back gardens, gazebo and hot tub (optional), and a 50-year warranty metal roof. The house also includes 2 additional bedrooms or offices on the lower level and features large windows that provide plenty of natural light throughout the home, creating a warm and inviting atmosphere. The property further includes a fully equipped 1,575 sq. ft. workshop complete with a bathroom and its own separate electrical service, making it ideal for business, hobby, or storage use. You’ll also find a Seacan shop and multiple versatile outbuildings—offering incredible flexibility for hobbyists, entrepreneurs, or those needing extra space. Both the home and the workshop are equipped with efficient geothermal heating and cooling systems (2016), ensuring year-round comfort and energy savings. Close to Kitchener, Woodstock, and Innerkip, and only a 10-minute drive to Highway 401, this property combines the peace of rural living with unbeatable convenience. With its blend of modern upgrades, functional outbuildings, and prime location, this one-of-a-kind property is a must-see!!! (id:59911)
RE/MAX Icon Realty
30 Hugo Crescent Unit# 201
Kitchener, Ontario
Prepare to fall in love with this spacious and light-filled apartment. With beautiful views of the trees and gardens, this 800 sq ft unit features a large living room, separate dining room, warm and cozy den with bay window, an updated kitchen, a 4pc bath with convertible walk-in tub, and insuite laundry. The quiet court location provides privacy, and the great Forest Hill neighbourhood boasts wonderful parks, shopping, restaurants, and easy access to transportation and the expressway. The building is very well maintained with a welcoming atmosphere, elevator, exercise room, workshop, and party room. This unit comes with a storage locker and parking spot. Available now with offers welcome at anytime. Call your realtor today to book a private showing, you’ll be impressed! (id:59911)
RE/MAX Solid Gold Realty (Ii) Ltd.
107 Westra Drive Unit# 39
Guelph, Ontario
Welcome to 39 - 107 Westra Drive, a modern 2-bedroom, 2-bathroom stacked townhouse located in a vibrant, growing community in Guelph. This stylish home offers a thoughtfully designed open-concept kitchen, dining, and living area—perfect for both relaxing and entertaining. The kitchen features stainless steel appliances, ample counter space, and generous storage, making it functional for everyday living. Step outside to a large private balcony just off the main living space, ideal for summer barbecues or morning coffee. Both bedrooms offer excellent closet space, while the primary bedroom includes its own private balcony, offering a quiet retreat. A true highlight of this home is the spacious rooftop terrace, adding an additional 142 sq ft of outdoor living space with sweeping views—perfect for lounging or hosting friends. Enjoy modern living in a convenient location close to parks, schools, shopping, and transit. Don’t miss your chance to call this beautiful townhouse home! (id:59911)
Corcoran Horizon Realty
217 Duncan Street
Mitchell, Ontario
Welcome to 217 Duncan Street, a 2022-built bungalow that combines thoughtful design with everyday comfort on a premium corner lot in the growing community of Mitchell. From the double-car garage to the covered front and back porches, this home offers serious curb appeal, further enhanced by professionally installed landscaping and a fully fenced backyard, both completed in 2024. Inside, oversized windows fill the open-concept layout with natural light, while smooth ceilings, pot lights, motion-sensor closet lighting, California shutters, and upgraded doors and trim details carry throughout the home. The kitchen is both beautiful and functional, featuring quartz countertops, soft-close cabinetry, stainless steel appliances, a gas stove, and a tiled backsplash. It opens directly to the covered deck, creating the perfect setting for quiet morning coffees or summer dinners with friends or family. The primary bedroom includes a walk-in closet and a private ensuite with a soaker tub and a tiled glass shower. Two additional bedrooms provide comfortable space for family or guests. Downstairs, the professionally finished basement (2025) adds more living space with ample room for adding a bar and pool table. It also features a full bathroom, and a generously sized bedroom that would work well as a guest room/office flexspace. There's still plenty of storage between the mechanical room and cold cellar. A space-saving two-in-one washer and dryer makes daily routines simple and efficient. Located in a friendly, small-town neighbourhood with just the right mix of community charm and modern amenities, this home offers a fresh start with every detail already in place. (id:59911)
Exp Realty
50 Grand Avenue S Unit# 809
Cambridge, Ontario
Welcome to 809 - 50 Grand Ave S, a stunning 2-bedroom, 2-bathroom condo located in the highly sought-after Gaslight District of Cambridge. This modern unit boasts an open concept design, seamlessly combining the kitchen and living room areas for a bright, inviting atmosphere. The chefs dream kitchen features stainless steel appliances, ample storage, plenty of counter space, and a custom double-sided island with drawers and cupboards for additional functionality and style. Both bedrooms are generously sized and come with large closets that have been upgraded with custom closet organizers to maximize storage space. The primary bedroom includes a private ensuite bathroom and a walkout to the extra-wide balcony, perfect for relaxing or enjoying the view. Custom blinds throughout the condo provide added privacy and style. Additional features of this condo include in-suite laundry and underground parking for added convenience. The building offers a wide range of amenities, including a fully-equipped gym, a party room for entertaining guests, and a rooftop area complete with BBQs and firepits, providing the perfect setting for socializing or unwinding. Located just steps from downtown Galt, you'll have easy access to a variety of restaurants, shops, and cafes. Don't miss the opportunity to live in one of Cambridges most desirable neighborhoods! (id:59911)
Corcoran Horizon Realty
5 Wellington Street S Unit# 1704
Kitchener, Ontario
Prime Location in Station Park! Welcome to this modern and stylish 1-bedroom + media den condo in the highly desirable Station Park community in Kitchener. Perfectly designed for urban living, this bright and spacious unit offers an open-concept layout with floor-to-ceiling windows that flood the space with natural light and provide stunning views of the city skyline. The versatile media den makes an ideal home office or cozy reading nook, while the sleek kitchen features stainless steel appliances, Caesarstone countertops, and contemporary cabinetry—ideal for cooking or meal prepping. The bedroom offers a comfortable retreat with enough space for a queen-sized bed and additional furnishings. As a resident, you’ll have access to premium amenities, including a fully equipped fitness centre, party room, and even a two-lane bowling alley. Enjoy the convenience of nearby shopping, dining, and public transit—everything you need is just steps away. Bonus: Includes 1 underground parking spot. Don’t miss your chance to live in one of Kitchener’s most exciting communities. This is a must-see condo! (id:59911)
RE/MAX Icon Realty
14 Beausoleil Drive
Penetanguishene, Ontario
Beautiful all brick bungalow built in 2021 and offering 1510 finished square feet on the main level. Three bedrooms and two full baths including a primary suite complete with a walk in closet and ensuite with soaker tub and separate shower. Open concept living space with lots of windows and natural light, vaulted ceiling and ceramic and hardwood throughout. Kitchen with large island and stainless steel appliances, separate dining area walks out to potential future deck space. Full unfinished basement with rough in for third bathroom and sliding door walking out to fully fenced back yard. Natural gas forced air, central air, hot water on demand and water softener. Attached garage with inside entry. Excellent central location close to schools, parks, shopping and dining options. Main level has been professionally painted throughout, custom blinds have been installed on main level, yard has been fully fenced and driveway has been paved. (id:59911)
RE/MAX Georgian Bay Realty Ltd
128 Kimberly Drive
Hamilton, Ontario
Well-loved by the same family since 1956, this lovely mid-century modern 3 bedroom bungalow sits at the foot of the gorgeous Niagara Escarpment! Backing directly onto the escarpment, this well-cared for home on sought-after Kimberly Drive in the Rosedale neighbourhood blends period interior character with a truly exceptional oversized lot in an unbeatable location: Kings Forest Golf Course, the Rosedale Community Center and Hockey Arena, the Rosedale Outdoor Pool are all within walking distance. There is quick access to the Kenilworth Access, The Redhill Expressway and the QEW. Inside, you’ll find mid-century design touches such as original unpainted wood doors and trim and hardwood floors . The spacious finished basement offers a separate rear entrance and loads added living space perfect for a family room, home office, or guest suite. There is an attached garage with plenty of parking in the private drive. A rare opportunity to own a classic home with both style and space in a peaceful, picturesque setting. (id:59911)
Judy Marsales Real Estate Ltd.
4194 Rawlins Common
Burlington, Ontario
Welcome to your new home! Presenting this exquisite executive townhome located in the prestigious Millcroft community, known for its exceptional schools and vibrant amenities. This stunning property features three spacious bedrooms and three well-appointed washrooms, perfect for families seeking comfort and style. As you step inside, you'll be greeted by abundant natural light that fills the open concept living and dining area create a warm and inviting atmosphere. The living room is enhanced by a cozy gas fireplace, making it an ideal space for relaxation or entertaining guests. The gourmet kitchen is a chef's dream, boasting granite countertops, The charming breakfast area overlooks the backyard, providing a peaceful setting for your morning coffee or family meals. Upstairs, the primary bedroom featuring an ensuite bathroom The generously sized second and third bedrooms are also equipped with windows and closets, ensuring ample storage and natural light. The fully finished basement offers additional living space and serves as a perfect recreation room for entertaining family and friends or creating a cozy movie night atmosphere. Convenience is key in this excellent location. You’ll be just steps away from Haber Recreation Centre, Hayden Secondary School, shopping areas, parks, and scenic trails, making it an ideal choice for active families. Plus, the property abuts the Millcroft Golf Club, providing easy access for golf enthusiasts. With a modest monthly road fee of $110.37, this townhome offers low-maintenance living without compromising on space or amenities. Don’t miss out on this incredible opportunity to own a beautiful home in a sought-after community. One bedroom photo is virtually staged. (id:59911)
RE/MAX Escarpment Realty Inc.
49 1/2 Earl Street
Hamilton, Ontario
Welcome to 49 1/2 Earl Street, a charming and fully renovated freehold townhouse in Hamilton’s desirable North End West. This 3-bedroom, 2-bathroom home offers nearly 1,200 sq ft of bright, functional living space across two levels. The main floor features a spacious living and dining area, a brand-new eat-in kitchen, and convenient main floor laundry. Thoughtfully updated throughout with new plumbing, new bathrooms, new flooring, new fixtures, new tubs, fresh paint—everything is new and move-in ready! Situated on a deep 157.5-foot lot with a private backyard—ideal for relaxing or entertaining. Enjoy the best of urban living just steps to Bayfront Park, West Harbour GO Station, schools, and the vibrant shops and restaurants of James Street North. A perfect opportunity for first-time buyers, young families, or savvy investors! (id:59911)
Exp Realty
1467 Book Road W
Ancaster, Ontario
Fall in love with this stunning custom built, 5200 sq. ft, 7 bedroom Country Estate on a sprawling 37.9 acres overlooking a pond, pastures & sunset views. This home is perfect for a large family and executive style living with 2800 sq. ft. on the beautifully appointed main level featuring a luxurious primary suite with a sitting room, fireplace & spa-like bathroom. Enjoy a gourmet kitchen open to a huge great room with floor to ceiling windows, a main level office and designer reading room with vaulted ceiling & custom wall unit. The impressively wide second level hallway leads to 6 large bedrooms and 2 bathrooms plus a second staircase to the kitchen.. Entertain in style in your private backyard oasis with inground salt water pool and hot tub, fire pit area, multi level deck & multiple lounging areas plus a multi purpose pole barn. 30 Acres leased to a local farmer. Located a short drive to shops, amenities and downtown Ancaster this home provides the best in Country Living. (id:59911)
Royal LePage State Realty
680 Rexford Drive
Hamilton, Ontario
Your dream home awaits! Welcome to 680 Rexford, the perfect house in the perfect location! With over 2,000 sq ft of total living space on a large lot, this house is amazing for having family and friends over. When you drive up to the house, the large driveway, brick exterior and amazing landscaping will be just the first things to wow you. Inside you will love all the nice features such as the large foyer, mud room/laundry room, renovated powder room, new flooring, trim, doors, paint, this house is all set for you to enjoy. Upstairs you have 3 bedrooms with a large master bedroom and a 5-piece luxurious bathroom. In the lower level, you will find 2 more bedrooms, a rec room, another undated washroom, and it is a walk-out basement. Finally, the best part for last is the backyard oasis. The large in-ground heated pool is surrounded by stamped concrete, big rocks, trees and bushes to give you a sense of tranquility from the outside world. There is an elegant balcony that overlooks the pool, enjoy some wine with a friend while watching over all the fun going on pool side. Looks of great upgrades and renovations, ask your agent for the list! Everything in this house is done for you, the owners really took pride in this house and it shows, do not miss out on this rare gem! (id:59911)
RE/MAX Escarpment Realty Inc.
21 Hughson Street
Branchton, Ontario
Welcome to 21 Hughson Street – an exceptional, original-owner home that has been meticulously maintained and thoughtfully updated over the years. Nestled on a breathtaking 1.72-acre country-like lot in the village of Branchton, this 4-bedroom, 2.5-bathroom home offers the perfect blend of privacy, space, and comfort. Step outside to your own private oasis featuring a 36 x 18 inground pool, pool shed, and a newly updated patio (2023) – ideal for summer entertaining or peaceful relaxation. Inside, you'll find a bright and spacious layout with a large eat-in kitchen, updated countertops (2020), and a refreshed powder room (2024). The fully finished basement adds even more living space, complete with a large rec room and abundant storage – perfect for growing families or hosting guests. Key updates include the roof (2019), soffits and eaves (2021), chimney (2020) and septic tank lid (2022), offering peace of mind for years to come. This is a rare opportunity to own a lovingly cared-for home on a stunning piece of property. It is a true retreat just minutes from city conveniences. Don’t miss your chance to call 21 Hughson Street home! (id:59911)
Royal LePage State Realty
124 Granville Crescent
Caledonia, Ontario
This Modern, Freehold 2-storey townhome is bright, open concept with a spacious family room that flows into the kitchen and dining area, making it perfect for entertaining. A convenient 2-piece bathroom is located on the main level. Three generous size bedrooms on the second level, master bedroom has an ensuite. This property is located in a desirable neighbourhood. (id:59911)
Michael St. Jean Realty Inc.
210 Valleyview Drive
Ancaster, Ontario
A great opportunity to live in one of the most sought-after locations in Ancaster! Opportunity to build your dream home on this prime size lot, or renovate. Nestled between multi million dollars homes, Situated among mature trees with ample parking for 6 cars. The eat-in kitchen boasts a California ceiling and large window providing ample light. Convenient side entrance to kitchen with concrete stairway. The living and dining rooms are well lit with large windows and the welcoming family room features carpeting, crown moulding and a wood burning fireplace. The laundry area is located in the unfinished basement. Ready for your designer touches. Minutes to Schools, Hamilton Golf and Country Club, Wilson St shopping and Highway 403. (id:59911)
Realty Network
1908 - 120 Parliament Street
Toronto, Ontario
Newly Painted Bright 3 Bedroom Condo Offered In Trendy East United Condo Building. 10 Ft. Ceilings, Floor To Ceiling Windows And Two Balconies Offer Amazing South And Southeast Views. Laminate Floors And Custom Built Blinds. Beautiful Kitchen/Living With Bosch Appliances And Built-In Dishwasher. 4 Pc Bath With Glass Enclosure. Other Great Upgrades Include Pot Lights And Crown Mouldings. Walk To 24 Hr. Ttc, Distillery District And Shops. (id:59911)
Royal LePage Real Estate Services Ltd.
1306-2 Eastshore Road
Georgian Bay, Ontario
This property is truly one of a kind. Location, access, privacy, and incredible potential! Situated on nearly an acre of leased land, it features two charming cabins and a third screened-in cabin, referred to as the Pavilion, all nestled among the trees, offering a perfect mix of seclusion and scenic exposure.The Pine Cabin is the larger of the two, featuring a king-sized bed, fireplace, roughed-in new kitchen, and screened in porch.The Cedar Cabin is a perfect bunkie with a queen and set of bunkbeds. Both cabins are wired for hydro, insulated, and built to code. The Pavilion offers a shared space to relax and enjoy the outdoors in comfort. With the addition of a septic system and a lake water intake, your cottage can offer all the comforts of home. The level lot is ideal future improvements, with stairs leading down to your private waterfront. There, you'll find multiple decks, long lake views, all-day sun and stunning sunsets, Gibson Lake is a family-friendly lake with an active Cottage Association. This summer enjoy everything Muskoka has to offer at a price point that is hard to beat. (id:59911)
Royal Heritage Realty Ltd.
190 - 1082 Shamrock Marina Road
Gravenhurst, Ontario
Check out this wonderful 3-season retreat, at Shamrock Bay Resort. Which happens to be in a quiet cul-de-sac.Well maintained, modern, open concept, 3 bedroom, 2 bathroom. The updated interior with living room / kitchen combination is a wonderful area for entertaining or relaxing and cozying up in front of the fireplace. This oversized unit, a pleasant surprise. The primary bedroom with built-in cabinetry and an ensuite. With a 2nd and 3nd bedroom ideal for visiting family and friends. Step out and relax in your screened in sunroom or in the evening with a glass of wine. In addition you will find the pool and games area just around the corner. Perfect location and amenities for your summer enjoyment. Enjoy all that waterfront community living provides including the heated pool, private beach, pickle ball, basketball, horse shoes, community cafe, boat launch/marina. Enjoy the boating life while traveling the waters of Sparrow Lake and the Severn River. The Welcome Centre is a gathering place where information is available and the many resort activities are held especially for kids. Laundry facilities are conveniently located in a separate building a short distance away. Annual fee covers hydro, water, sewer, garbage, outside maintenance and property tax. The resort is ideally situated within a few moments of Highway 11,making it a convenient drive to the GTA and points beyond. You really should check this one, it could be the affordable cottage life you have dreamed of!*For Additional Property Details Click The Brochure Icon Below* (id:59911)
Ici Source Real Asset Services Inc.
204 - 130 Steamship Bay Road
Gravenhurst, Ontario
Top 5 Reasons You Will Love This Condo: 1) This spacious condo frames sweeping views of iconic Lake Muskoka and puts you just steps from the vibrant Muskoka Wharf, home to boutique shopping, dining, golf, and endless lakefront activities, whether you are teeing off, setting sail, or simply savouring a sunset from your balcony, this is Muskoka living at its finest 2) Downsize without compromise; this spacious condo presents over 1,300 square feet of elegant living, plus two parking spaces and two storage units 3) Thoughtfully upgraded with stylish wallpaper, designer paint colours, chic lighting, crown moulding with bold contrast, high speed internet, and composite balcony flooring 4) With the primary and second bedrooms thoughtfully positioned on opposite sides of the suite, this layout offers ideal privacy for guests, family, or a quiet home office setup 5) Whether you're seeking a weekend getaway or a year-round residence in Muskoka, you can appreciate recreational activities right outside your door, dine waterside at Dock of the Bay, and take advantage of all the amenities Gravenhurst has to offer. 1,399 above grade sq.ft. Visit our website for more detailed information. (id:59911)
Faris Team Real Estate
33 - 441 Stonehenge Drive
Hamilton, Ontario
This Beautiful And Very Spacious Home Is A Great Opportunity For Both Entertaining And Everyday Living In Ancaster. Ideally With Easy Access To Parks, Top-Rated Schools, And A Family-Friendly Community, It's also Just Minutes From Shopping, Recreational Facilities, Highway 403, A Theater, And A Golf Course. Despite Its Convenience, The Property Is Nestled Among Some Of The Most Luxurious Homes. (id:59911)
Forest Hill Real Estate Inc.
243 Pursuit Terrace
Ottawa, Ontario
This One Is Not to Be Missed! This beautiful home features 3-bedrooms, 3 bathrooms with finished basement located in the family friendly neighborhood of Village of Richmond. Over 2,700 squares feet of living space, dressed in luxurious finishes and upgrades. The main floor is highlighted by an open concept living space with a 9ft ceiling, hardwood flooring and gas fireplace. A stunning kitchen with quartz counter, with upgraded cabinets and an island. Primary bedroom with walk-in-closet and 5-piece ensuite with glass-enclosed shower, stand-alone tub & double sink vanity. Additional two more bedrooms and 4 Pcs washroom. Laundry is conveniently located on second floor. The basement is fully finished with a large rec room by the builder. Close to park, golf courses, walking trails and local amenities. (id:59911)
RE/MAX Community Realty Inc.
7 Yates Avenue
Cambridge, Ontario
Nestled on a quiet street in a family-friendly neighborhood, this stunning 4-bedroom, 2.5-bath is filled with upgrades and timeless charm. Meticulously maintained, this property offers both luxury and comfort. The top 5 features of this home include: 1.SPACIOUS INTERIOR An open-concept main floor with hardwood and tile flooring, a cozy gas fireplace, and an inviting covered front porch set the stage for comfortable living. With parking for six (four spots on the stunning stamped concrete driveway plus a two-car garage), this home is perfect for hosting guests or for a large growing family. 2.GOURMET KITCHEN Stainless steel appliances, endless granite countertops, a large island, and abundant cabinetry make this a dream for any home chef 3.LUXURY PRIMARY SUITE Retreat upstairs to a large primary bedroom featuring a spa-like ensuite with an oversized glass walk-in shower, double sinks and a corner soaker jacuzzi tub. 4. FINISHED BASEMENT An open-concept layout offers extra living space, with potential for expansion. The basement has a bathroom rough-in as well as a large cold room and ample storage. 5. PRIVATE BACKYARD OASIS Enjoy a heated saltwater pool with a tranquil waterfall, ample space for dining, entertaining, and relaxing in your own slice of paradise! The pool was installed in 2011 with the safety cover installed in 2018. (id:59911)
Shaw Realty Group Inc.
