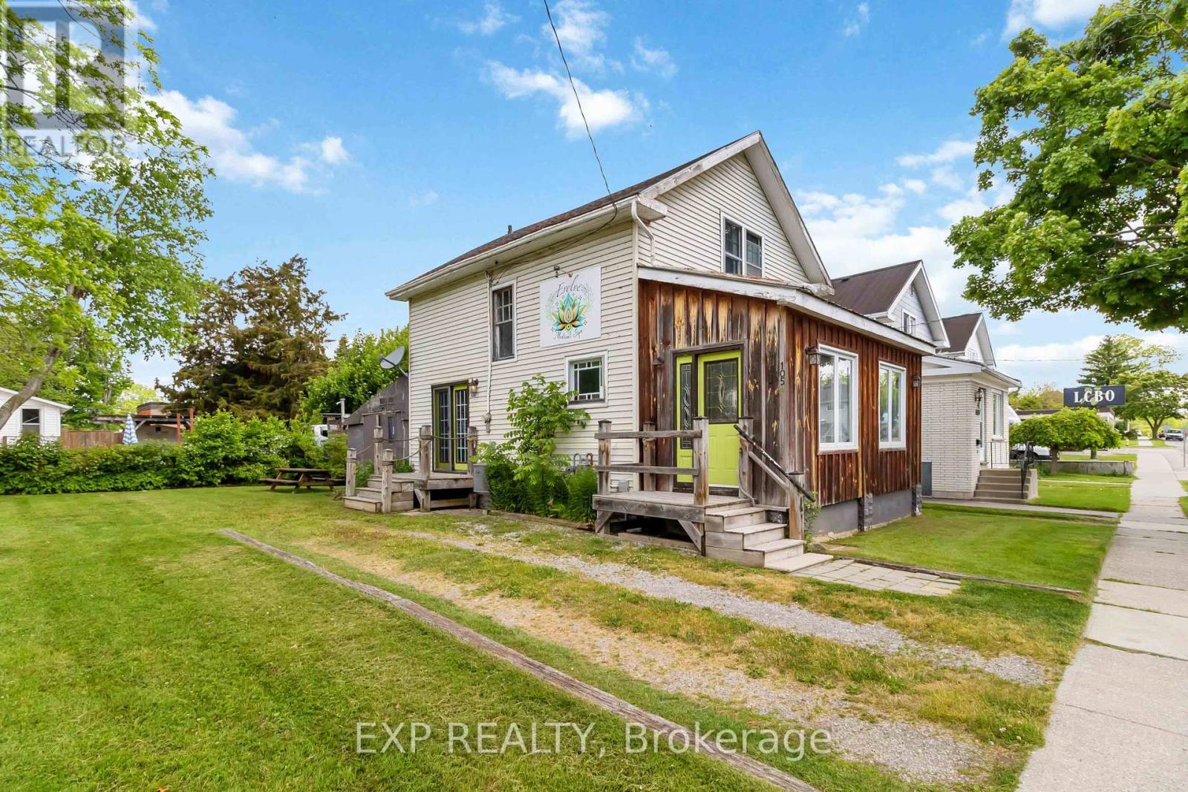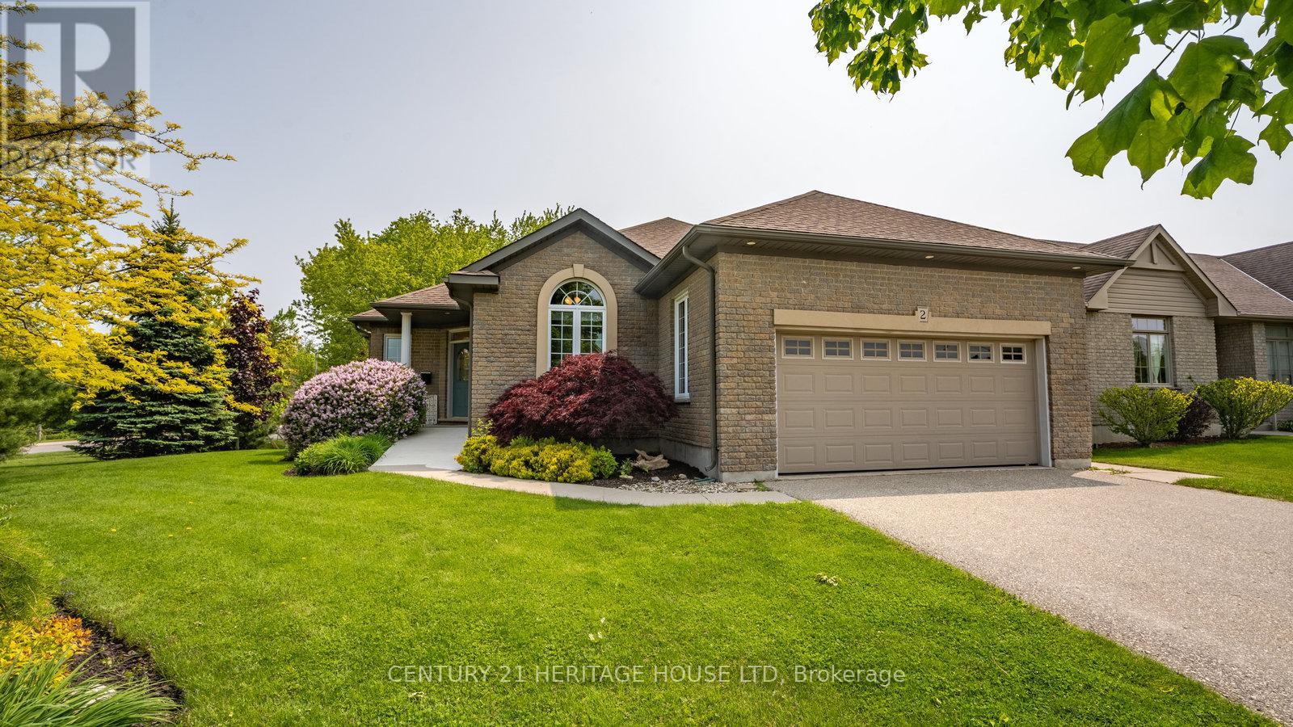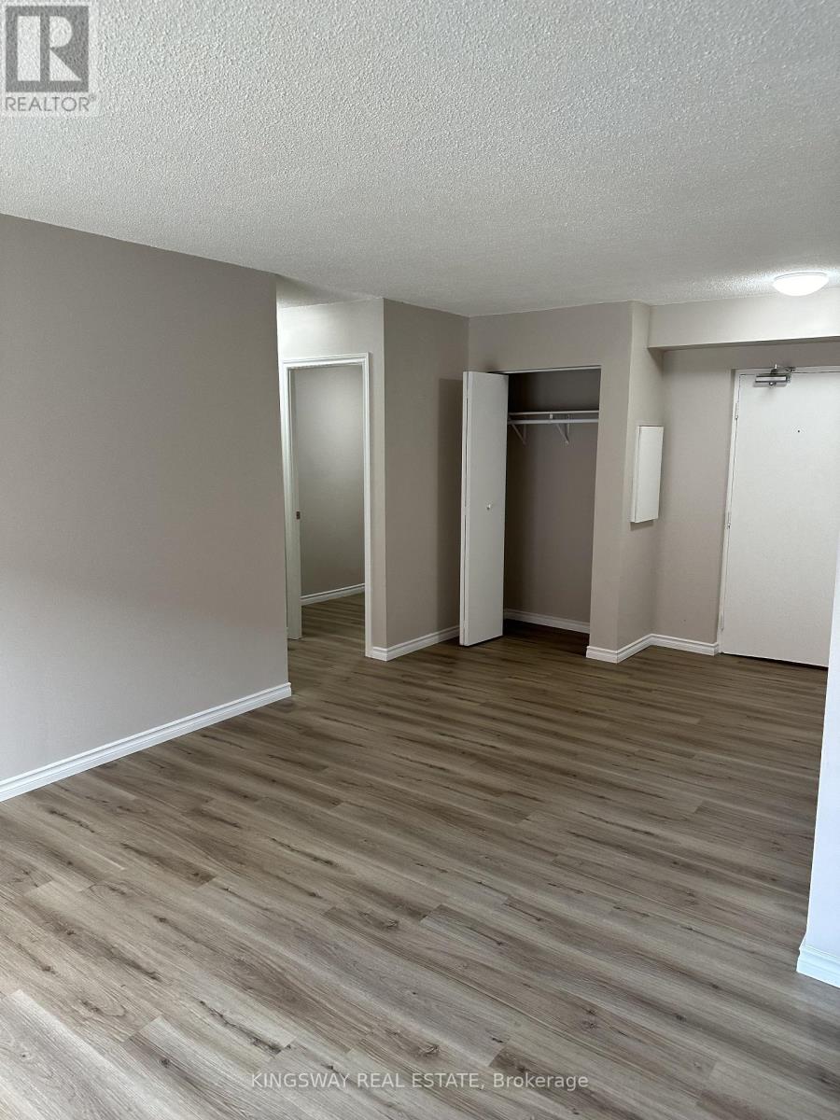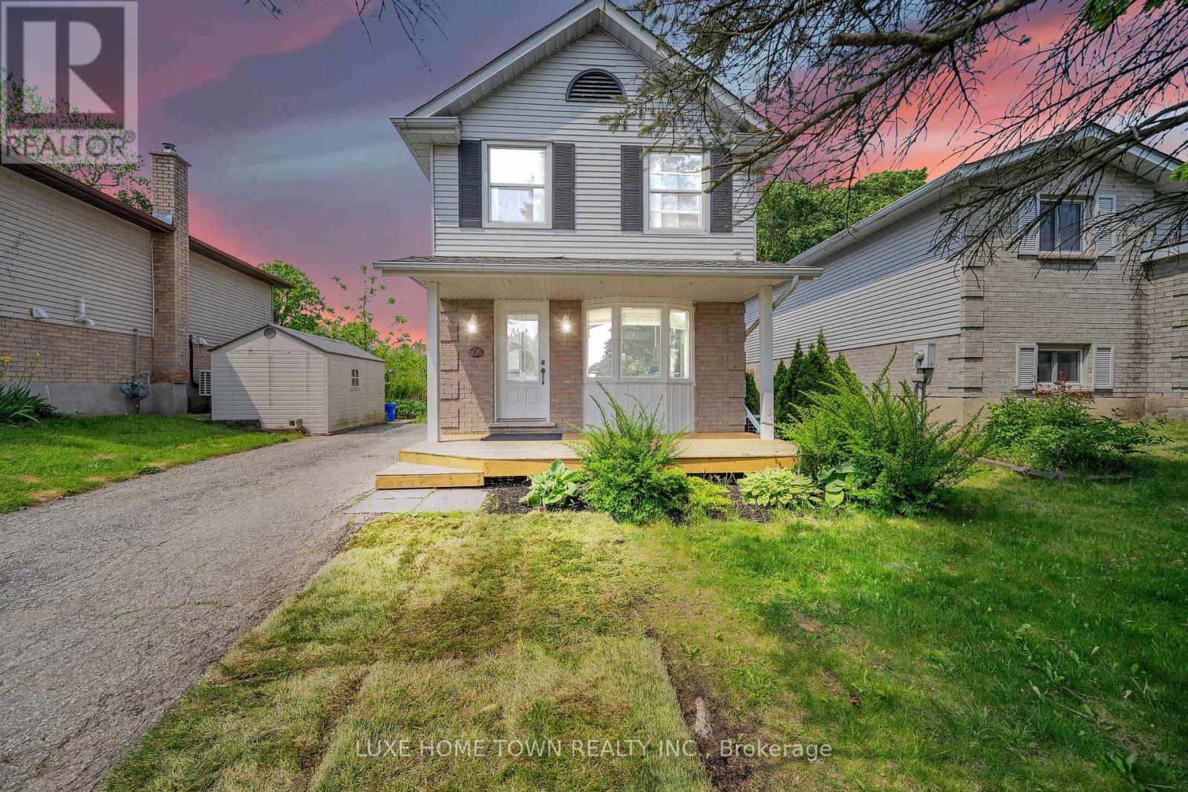105 Market Street E
Norfolk, Ontario
Prime Commercial Opportunity in the Heart of Port Dover!Welcome to 105 Market Street East offering approximately 1,090 sq ft of versatile commercialspace in one of Norfolk Countys most desirable downtown locations. Situated directly across from beautiful Powell Park, this charming unit enjoys excellent visibility, consistent foot traffic, and easy accessibility with ground-level entry and off-street parking available.The interior layout features a welcoming front area perfect for retail or reception, a spacious kitchen/dining/office space, two additional private rooms, and two washrooms, providing flexibility for a variety of business needs. Whether youre envisioning a boutique retail shop, professional office, wellness studio, or creative workspace, this property offers the character and functionality to bring your vision to life.Located in the vibrant lakeside community of Port Dover known for its bustling waterfront, boutique shopping, and year-round tourism this is a fantastic opportunity to set your business in a thriving area with strong community support. Dont miss your chance to be a part of the exciting energy of downtown Port Dover! (id:59911)
Exp Realty
2 Hunter Drive S
Norfolk, Ontario
The lifestyle you've been waiting for! Tucked away in Ducks Landing on a picturesque ravine lot, this custom-built brick bungalow offers the perfect balance of privacy, space, and convenience all just steps from downtown Port Rowan. With 3 bedrooms and 3 full bathrooms, there's room for everyone. The airy main floor features open-concept living, with a bright kitchen that features a quartz island, ample cupboard space, plenty of work-space, and a cozy dining room with a cathedral ceiling that opens into a spectacular screened-in deck- perfect for outside dining and entertaining complete with a separate bbq area! You'll be impressed by the floor to ceiling stacked stone fireplace in the living room area. Retreat to the spacious primary bedroom with a private ensuite featuring double sinks and two walk-in closets. The second main-floor bedroom is set apart from the primary, and has access to a full 4 piece bath. Main floor laundry and pantry complete this level. The fully finished lower level features a large rec room with fireplace, office nook, third bedroom, three piece bathroom, and a walk-out to the backyard patio with retractable awning. Another room, which was used as a workshop, has a laundry tub and storage cupboards. You'll always have extra space thanks to the large furnace room with plenty of storage and a separate cold cellar. With in-law potential and ample storage, this home will adapt to all of your needs. Outside, soak in the sounds of nature and watch hummingbirds flutter through the trumpet vines and honeysuckle from the gorgeous covered deck. You'll love hosting parties or sipping a coffee while screened in with the ceiling fan keeping you cool. An ideal spot to unwind with views of mature trees and garden blooms. With marinas, beaches, golf, and Simcoe, Tillsonburg, and Long Point nearby this home has it all. Bonus 20KW Stand By back-up generator installed in 2023. (id:59911)
Century 21 Heritage House Ltd
34 - 1398 Pelham Street
Pelham, Ontario
Welcome to this beautifully maintained 2+1 bedroom, 3 bathroom townhouse offering a rare combination of space, light and style and a versatile walk-out lower level just steps from downtown Fonthill. This home is perfect for downsizers, professionals, or anyone seeking low-maintenance living in a prime location. Highlights of this home begin with a bright, open-concept layout with large windows, California shutters, gleaming hardwood floors; a spacious kitchen with granite countertops, stainless steel appliances and a breakfast bar with direct sightlines to the dining and living rooms. A vaulted ceiling with solar tube offers a bright open feel. Cozy up by the gas fireplace in the living room or walkout to a raised deck overlooking a lush private backyard. The Primary suite boasts his and hers double closets and a private 3-piece ensuite while a stylish 2 pc powder room adds convenience. The 2nd bedroom with pocket doors is ideal for an office or guest space and overlooks the charming front yard. Solar tubes bring in additional natural light throughout the main level. Large windows with California shutters throughout. The lower level features an expansive rec room with a 2nd gas fireplace and walkout to a private patio. A generously sized 3rd bedroom with large window and double closets is perfect for an extended family, guests, or additional entertaining space. Enjoy the privacy and tranquility of a treed backyard, perfect for relaxing or entertaining. You will love the 1-car garage offering direct interior access. Low-maintenance living with all the space you need! Unbeatable location! Walk to parks, restaurants, boutique shops, and all the charm of downtown Fonthill. Don't miss this light-filled gem that offers the best of comfort, style, and convenience in one of Niagara's most desirable communities. (id:59911)
RE/MAX Rouge River Realty Ltd.
102 - 185 Lisgar Avenue
Tillsonburg, Ontario
Affordable Living With Rent Covering Parking, Hydro, and Heat! Proof of Income (Employment Letter/PayStubs ec...) and Full Credit Report from Equifax is a MUST. Enjoy spacious rooms, a primary bedroom with a walk-in closet, and a full-size storage/pantry. The walk-out balcony adds even more value. Conveniently located within walking distance to schools, parks with sports fields, and all your shopping needs. (id:59911)
Kingsway Real Estate
301 Westpark Crescent
Waterloo, Ontario
Welcome to 301 Westpark Cres, a beautifully maintained home in a sought-after Waterloo neighborhood-WESTVALE! Walking distance to schools, restaurants, gym, movie theatre and shoppings such as COSTCO and WALMART. This spacious property features [3] bedrooms, [4] bathrooms, and more than 3000 sqft of thoughtfully designed living space. The bright, open-concept main floor includes a modern kitchen , a cozy high-ceiling living room, and a dining area perfect for entertaining. Upstairs, the primary suite offers a walk-in closet and a luxurious ensuite bathroom(5pcs). The finished basement provides additional living space, with gas fireplace, ideal for a rec room or home office. Outside, enjoy a private backyard with a patio, perfect for summer BBQs. Dont miss outschedule your showing today!* RECENT UPGRADES: 1, FRESH PAINT-2025; 2, Basement renovation-2024; 3, Water heater( rental)-replaced 2023; 4, sump-pump-replaced 2024.Directions (id:59911)
Homelife Landmark Realty Inc.
17 Corbett Street
Southgate, Ontario
Step into your dream home in the heart of Dundalk! This beautifully built 2023 detached gem is packed with style, space, and all the modern comforts your family deserves. Featuring three spacious bedrooms, each with its own private ensuite, everyone gets their own retreat. Plus, a main floor powder room makes life even more convenient for both family and guests. From the moment you walk in, you'll love the rich hardwood floors that flow throughout the main level, staircase, and upstairs hallway. The open concept design creates a bright and welcoming space where the living, dining, and kitchen areas come together perfectly, ideal for everyday living and unforgettable gatherings. Imagine stepping out from the kitchen onto a potential walkout deck, perfect for your morning coffee or summer BBQs. But it doesn't stop there. This home backs onto the gorgeous Grey County CP Rail Trail, with no neighbors at the back, offering incredible privacy and stunning views right from your backyard. And with no sidewalk out front, you get extra driveway space and easy snow removal during the winter months! This is more than just a house, it's a place to build memories, grow your family, and enjoy every moment. With modern finishes, a smart layout, and an unbeatable location, this Dundalk beauty is ready to welcome you home. (id:59911)
Keller Williams Legacies Realty
506 Halberstadt Circle
Cambridge, Ontario
Just Listed! 506 Halberstadt Circle. Perfect opportunity for first-time buyers or savvy investors! This 3-bed, 2-bath home offers 3 finished levels, a granite kitchen, new luxury vinyl floors, and a cozy finished basement with electric fireplace. Enjoy outdoor living with a 17-ft front porch & a huge 16x20 covered deck backing onto parkland no rear neighbors! Close to Hwy 401, Costco, Sportsworld & schools; Move-in ready; Peaceful family-friendly location. Don't wait homes like this don't last! (id:59911)
Luxe Home Town Realty Inc.
117 Iona Avenue
Hamilton, Ontario
Welcome to 117 Iona Ave, a cozy solid brick home featuring 4 bedrooms (2+2), 2 bathrooms, and a spacious, light filled main floor with a semi-open concept layout, providing the perfect balance of traditional style and modern living. This hidden gem has a 5 car driveway, sits at the end of a quiet dead end street and offers ample space for a growing family or anyone looking to personalize a property to suit their needs. The large basement boasts a separate entrance, oversize windows, large rec-room with wood burning fireplace and custom built-in shelving, sauna and two additional large bedrooms. The extra large attached 2-car garage has a large work area and a third rear bay door offering a drive-through option leading to a private and spacious fenced backyard with mature trees, perfect for outdoor relaxation. Located across from Alexander Park, with a playground, splash pad, and baseball diamond, its ideal for family fun. Fortinos and St. Marys High School are within walking distance, and youre just a 5-minute drive to McMaster University & Hospital, Starbucks, multiple gyms, the Brantford rail trail and so much more. Families will appreciate being just 6 minutes from Dalewood Elementary and 8 minutes from Cootes Paradise Elementary, Westdale High School and Highway 403. This is the kind of property that people wait years to find, so come and see this must see beauty before it disappears. (id:59911)
Royal LePage State Realty
130 West 34th Street
Hamilton, Ontario
Welcome to 130 West 34th Streeta rare find offering tremendous potential for both investors and homeowners. This well-maintained legal multi-family home features a spacious and flexible layout, perfect for a variety of living or income-generating options. The upper unit is currently vacant, making it ideal for immediate move-in or leasing, while the lower level is already tenanted, providing consistent rental income from day one. Boasting a total of 6 bedrooms and 2 bathrooms, this home easily accommodates large families, multi-generational living, or savvy investors looking to maximize returns. Located in a desirable and vibrant West Hamilton Mountain neighbourhood, youre just minutes from schools, parks, shopping, public transit, and major highways - everything you need right at your doorstep. Whether you're looking to live in one unit and rent the other, or add a strong performer to your investment portfolio, this property delivers on all fronts. (id:59911)
RE/MAX Escarpment Realty Inc.
16 Lynndale Drive
Hamilton, Ontario
This stunning 4-level side-split offers the perfect blend of space, style, and location. Boasting 4 bedrooms and 2 full bathrooms, this modern contemporary home is nestled in the heart of the sought-after Highland Park neighbourhood just a short walk to top-rated schools, scenic waterfall trails, the rail trail, and only 15 minutes on foot to historic downtown Dundas. Step inside to a bright, open-concept main floor featuring a dramatic wall of oversized windows that flood the space with natural light and offer breathtaking views of the backyard oasis. The chefs kitchen is a true showstopper with an oversized island, sleek cabinetry, and high-end finishes perfect for entertaining or enjoying a quiet family dinner. Unwind in the spacious living room, anchored by a sleek modern gas fireplace and gorgeous hardwood floors that continue throughout the home. Outside, your private retreat awaits a 36x18 ft inground pool, large pergola, and a fully fenced backyard create the ultimate summer escape. Additional features include a large 6-car driveway, offering ample parking for family and guests. Whether you're hosting friends or enjoying peaceful evenings at home, this property offers the lifestyle youve been waiting for in one of Dundass most desirable pockets. Dont miss your chance to call Highland Park home. (id:59911)
Royal LePage State Realty
117 Churchill Park Road
Chatham-Kent, Ontario
Welcome to this beautiful, move-in-ready fully finished detached home with about 3,033 sq/ft of living space. Just over one & a half years new, Tarion warranty, featuring a legally finished basement with commercial-grade engineered plank flooring, a 200 AMP breaker this home offers quality, comfort, & peace of mind for the modern buyer. Situated on a large lot with excellent curb appeal, the exterior showcases a timeless brick front, maintenance-free metal siding, an XL-covered concrete front porch, plus a 10'x10' stone patio leading to a thoughtfully designed interior. Enjoy the open-concept main floor layout, featuring wide staircases & hallways, a neutral color palette, engineered plank flooring, & a 9-foot ceilings that enhance the flow & spaciousness of the home. The gourmet kitchen boasts a 3'x8' quartz island, modern finishes, & ample storage. This home offers 3+1 beds, 4 baths, & 2 laundry areas (upstairs & in the basement), making it ideal for growing families or multi-generational living. Large windows throughout bring in abundant natural light, while contemporary design elements create a warm, inviting atmosphere. Basement, completed with permits, includes an additional bedroom, living/recreation room, laundry area, electrical plus water-powered sump pumps. There is also potential to add a separate entrance, making it an ideal setup for an in-law suite or future income potential. Step outside & enjoy the covered concrete back patio/deck with a gas BBQ hookup, a well-built 8'x10' wood shed, & a beautifully landscaped yard featuring a professionally installed rear retaining wall & a fully fenced backyard with dual gates. The attached garage with a side entrance to the home through the mudroom adds convenience, while the covered patio & backyard offer yet another peaceful outdoor space to relax & unwind. Located in a quiet & family-friendly neighborhood, this home provides easy access to Highway 401, schools, parks, shopping, & all that Chatham has to offer (id:59911)
Exp Realty
312 - 101 Shoreview Place
Hamilton, Ontario
Are you ready for Waterfront life on the southern shore of Lake Ontario? Stunning 1 bed, 1 bath open-concept unit w/ engineered hardwood flooring, SS appliances, in suite laundry, environment-friendly geothermal heating, private storage, reservable party room, gym, rooftop patio and underground parking. Located on the third floor with partial Lake views. Just steps to private walking trails and a private sandy beach. You are also near The Niagara Escarpment, The Bruce Trail, Devil's Punch Bowl Waterfall and a short drive to the Niagara Wine Region. Close to highways and the GO Station. Don't miss this great opportunity to experience beach life living in the heart of the City. Unit will be professionally painted prior to occupancy. (id:59911)
RE/MAX Escarpment Realty Inc.











