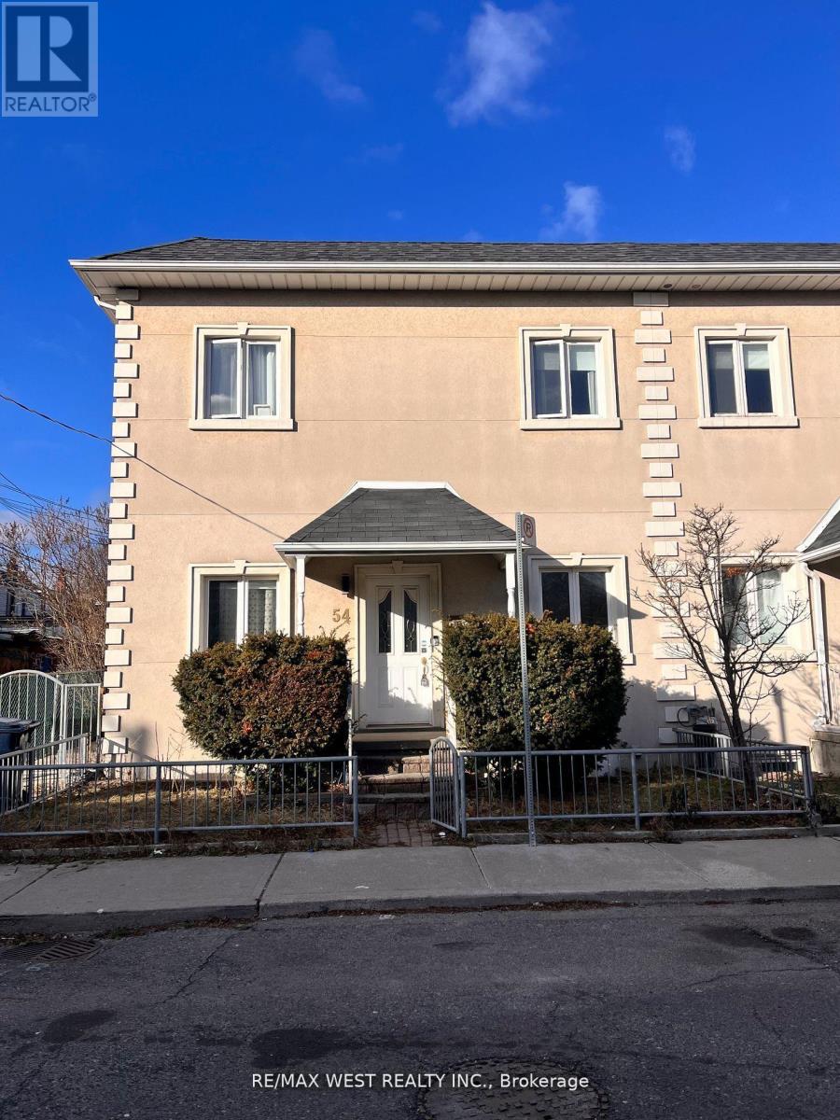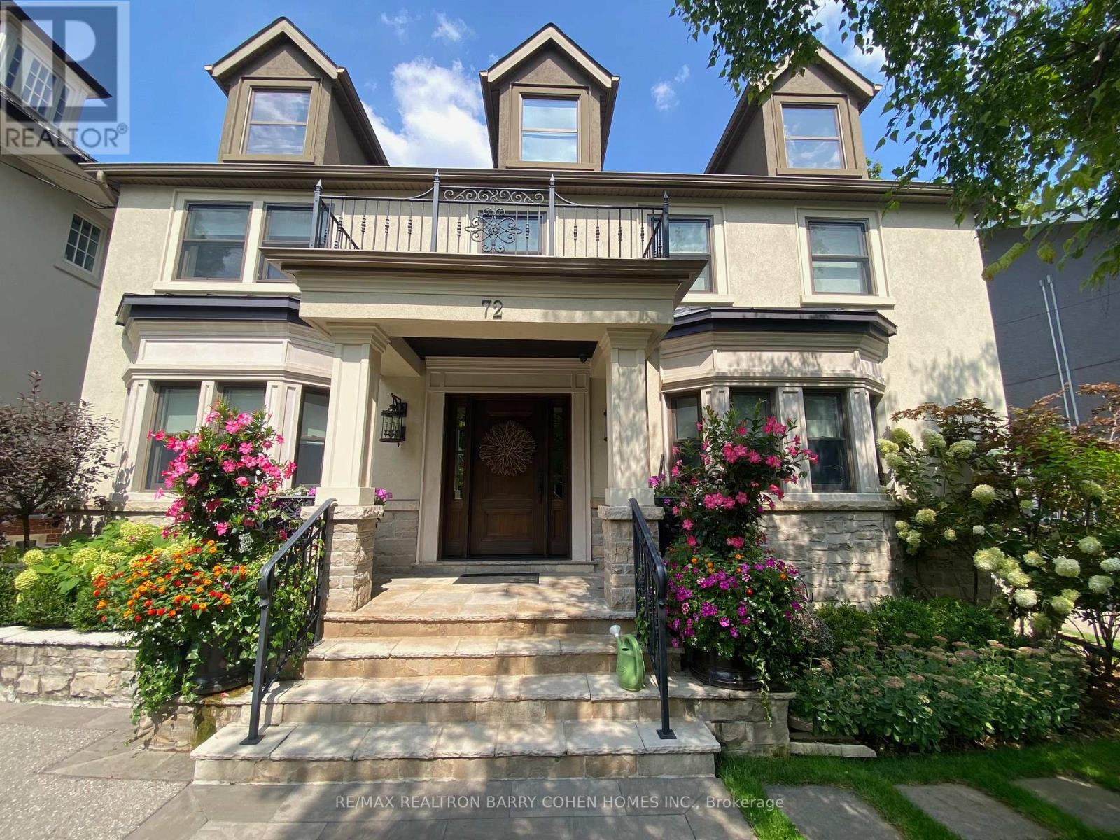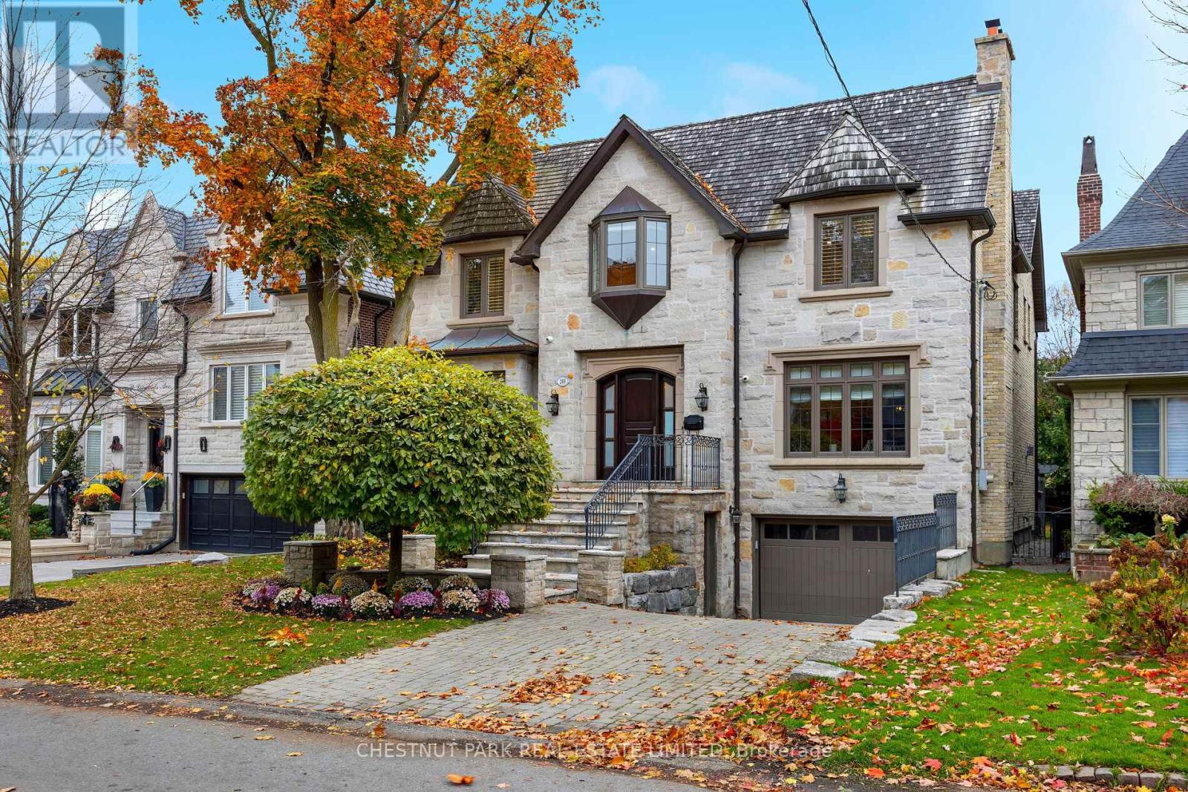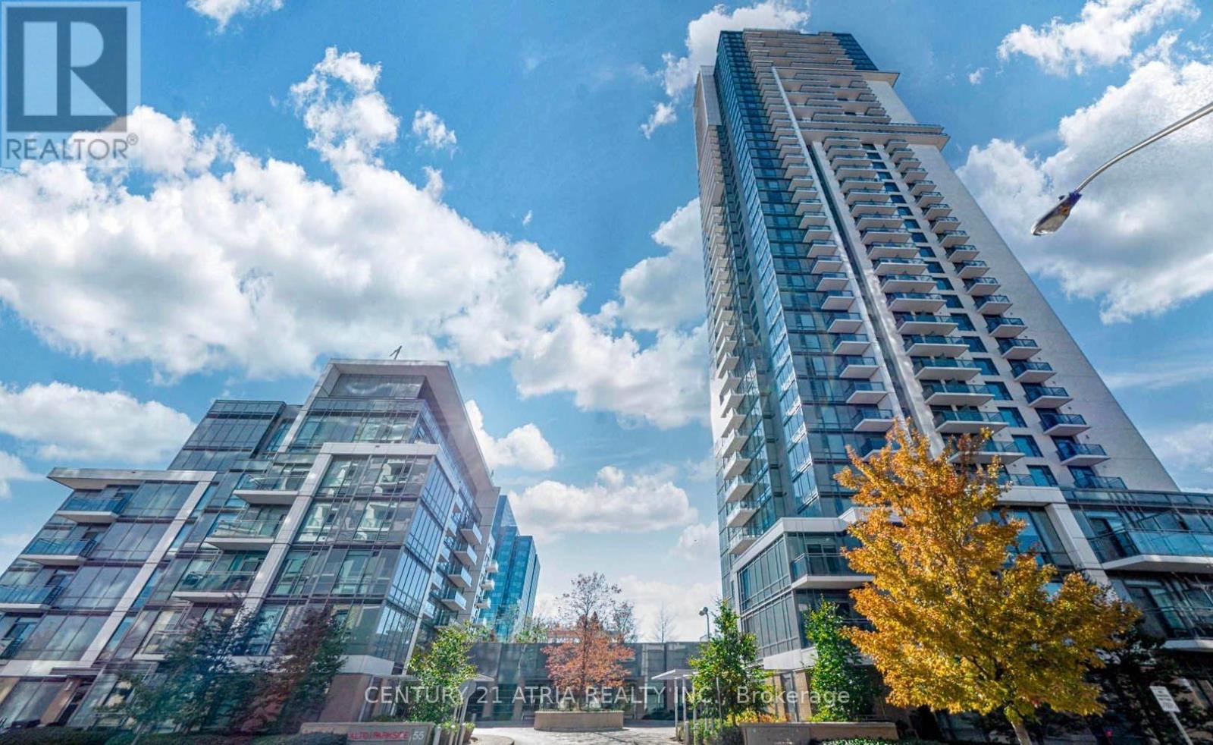Bsmt - 54 Wyndham Street
Toronto, Ontario
Enjoy a 2 bedroom, 1 bathroom, apartment in the heart of Brockton Village. Utilities included and laundry on site! Steps from Lansdowne, College and Dundas St. TTC. Walking distance to No-Frills and Dufferin Mall, for all your daily needs. Enjoy all the great restaurants and shopping trends happening along Dundas St. West or all that is trendy along Roncesvalles. Walk score 93 Bike score 98. **EXTRAS** Please note - this unit has a ceiling height of 6ft. No parking included. No pets. (id:54662)
RE/MAX West Realty Inc.
201 - 1801 Bayview Avenue
Toronto, Ontario
Immaculate Maintained Sun Filled Corner Unit, East Exposure With A Refreshing View of Nature At It's Best. Open Concept Principal Rooms With Plenty of Windows Including Kitchen and Master Ensuite, This Unit Offers 3 Bedrooms, 2 Bathrooms, A Well Equipped Kitchen with4 Stainless Steel Appliances, Granite Counters and Mirrored Backsplash, Laundry with Full Size Stackable Washer & Dryer. Hardwood Floors. Enjoy the Proximity to Public Transportation, French Immersion Schools, Walking Distance to Grocery Stores, Pharmacies, Sunnybrook Hospital, Parks, Library, Places of Worship, Stores, Restaurants and the Future LRT At Your Doorstep. Please Take Note of All the Inclusions In the Monthly Maintenance. This Property is Move-In Ready. (id:54662)
Royal LePage Terrequity Realty
1808 - 633 Bay Street
Toronto, Ontario
Bright Large Unit, 1 Bedroom + Solarium + Parking ($100 extra), Stainless Steel Appliances, Mirrored Back Splash, Laminate Flooring Through Out, Washroom Has Quartz Counter Top With Extra Lighting At Horizon On Bay. Located Close To Hospitals, Tmu, U Of T, Financial District & Eaton Centre Shopping!Unit Defined By Building As "Single Family Dwelling", No Roommates, No Smoking, No Pets. (id:54662)
T.o. Condos Realty Inc.
208 - 85 Bloor Street E
Toronto, Ontario
Step into the epitome of urban luxury with this stunning 1-bedroom, 1-bathroom suite that redefines modern city living. Spanning 510 sq.ft. with a sun-drenched open-concept design, this home offers a 39 sq.ft. balcony that serves up, east-facing views. The kitchen features sleek granite countertops and a show-stopping central island perfect for entertaining or indulging your culinary passions. Enjoy the added convenience of ensuite laundry, your own underground parking space, and extra storage with an out-of-suite locker. With access to unparalleled amenities including a rooftop terrace with BBQs, a sleek modern gym, a stylish party room, and a 24-hour concierge, this suite offers the perfect blend of luxury and convenience. Maintenance Fee Includes Hydro, Gas & Water! Don't miss out this is your chance to live the city life you've always imagined! Ideally located at the heart of the action where Yonge and Bloor meet, this gem boasts a Walk Score of 100 putting the best of the city at your doorstep! From high-end shopping on Bloor Street to an endless selection of trendy restaurants and charming cafes, everything you need is just steps away. With the T.T.C. access to 2 subway lines, University of Toronto, and Toronto Metropolitan University (TMU) just minutes from your door, your commute has never been easier. (id:54662)
Sutton Group Old Mill Realty Inc.
72 Teddington Park Avenue
Toronto, Ontario
Welcome To 72 Teddington Park Ave, An Exceptional Residence In The Heart Of Torontos Prestigious Teddington Park Neighborhood, Just Steps From The Renowned Rosedale Golf And Country Club And Yonge St Shops And Eateries. This Meticulously Updated Home Seamlessly Blends Classic Charm With Modern Luxury, Offering An Unparalleled Lifestyle For Discerning Buyers. Timeless Stone And Stucco Facade Makes A Striking First Impression. Over 5,800 SqFt Of Living Space. Inside, The Main Floor Boasts A Formal Dining Room With A Gas Fireplace, An Open-Concept Kitchen/ Great Room With Radiant Heated Floors, And A Beautifully Designed Servery With Custom Cabinetry And Additional Appliances. A Private Study Provides The Perfect Space For Work, While Two Built-In Mudrooms At Both The Front And Rear Entrances Add Convenience And Exceptional Storage. Flooded With Natural Light, This Home Offers Generously Proportioned Rooms Designed For Both Comfort And Effortless Entertaining Ideal For Family Gatherings Or Hosting Guests. Thoughtfully Expanded With Extensive Additions, The Property Also Features A Sun Filled Family Room With Floor To Ceiling Stone FP, Spa-Like Lower Level And A Lavish Covered Private Retreat Off The Primary. Step Outside To Your Private Backyard Oasis, Where A Sparkling Saltwater Pool, Lush Landscaping, And Pristine Gardens Create The Ultimate Retreat For Relaxation And Entertainment. Enjoy Easy Access To Yonge St Vibrant Shops, Top-Tier Restaurants, And The Dynamic Energy Of Torontos Uptown Core. The 401 And Downtown Toronto Are Just Moments Away, Ensuring Seamless Connectivity. With Its Unrivaled Location, Luxurious Features, And Impeccable Attention To Detail, 72 Teddington Park Ave Is More Than A Home It's A Lifestyle. (id:54662)
RE/MAX Realtron Barry Cohen Homes Inc.
1906 - 705 King Street W
Toronto, Ontario
Welcome to your new home! This spacious bachelor condo, spanning 538 square feet, is thoughtfully designed for modern living. Step into a beautifully updated 4-piece bathroom and a sleek, contemporary kitchen equipped with stainless steel appliances, perfect for culinary adventures. The condo offers ample in-suite storage, making organization effortless. Enjoy a cozy evening by the wood-burning fireplace in the generous living area, illuminated by floor-to-ceiling windows that flood the space with natural light. A separate sleeping area adds privacy and comfort to this open layout. Plus, indulge in resort-style amenities that elevate your lifestyle. This condo isn't just a place to live it's a place to thrive. **EXTRAS** Lots Of Amenities, Indoor/Outdoor Pool, Sauna, Gym, Squash Courts, Library And 2 Movie Theaters, Lots Of Storage, W/I Closet, Custom Den Area, Wood-Burning Fireplace W/Doors, Neutral Decor, Floor To Ceiling Windows. (id:54662)
Core Assets Real Estate
407 - 250 Lawrence Avenue W
Toronto, Ontario
This luxurious split 2 bedroom + den floorplan boasts 2 full bathrooms, unobstructed views, 9 ft ceilings, laminate floors throughout, and modern kitchen with Quartz countertops. Perfect for families this condo is located in the coveted school catchment of Lawrence Park CI, Glenview Senior & John Wanless PS and just steps to the prestigious Havergal private school. Located at Lawrence and Avenue Rd this convenient location is close to parks, restaurants, private clubs, shops, cafes, transit and the highway. **Amenities include: concierge, fitness & yoga studio, meeting room, co-working lounge, party room, rooftop terrace complete with bbq's, lounge spaces & fireplace. (id:54662)
RE/MAX Hallmark Realty Ltd.
269 St Leonard's Avenue
Toronto, Ontario
Exquisite custom built family residence designed by architect Loren Rose and interiors by Carey Mudford. This beautifully landscaped, chateau inspired home sits on a generous 50 x 150 ft south facing sunny lot. With high ceilings and a gracious center hall layout, the main level features a stunning dining room, elegant living room, mahogany study, gourmet eat-in kitchen and family room with walk-outs to rear stone terrace and garden. The second level features a spectacular primary suite with2 dressing rooms and spa like 6pc ensuite. There are four additional bedrooms with ample closet space and two more bathrooms. The entire lower level features heated floors and has direct access to large attached garage along a walk-out to the rear garden. (id:54662)
Chestnut Park Real Estate Limited
3011 - 65 Bremner Boulevard
Toronto, Ontario
Welcome to Maple Leaf Square Condos! Residents can experience Canada's fully integrated residential, sports & entertainment complex with direct access to ACC & Toronto's climate-free path system. This one bedroom + study suite features a soaring 10' ceiling with CN Tower & lake views--steps to Longo's grocery store, sports bars & restaurants, and the harbourfront. (id:54662)
Real Broker Ontario Ltd.
169n Finch Avenue E
Toronto, Ontario
Location! Spacious & well-maintained Townhome at Yonge/Finch with a tandem 2-car garage, hardwood floors on main, and stainless steel appliances. The primary bedroom features a 5-piece ensuite for ultimate comfort. Steps to Yonge/Finch Subway & GO Station, TTC. Supermarkets, restaurants & more just minutes away! Brand New Washer and Dryer! (id:54662)
RE/MAX Excel Realty Ltd.
318 Harbord Street
Toronto, Ontario
Be Your Own Boss! Clean and Renovated Laundromat, Open 24/7, Conveniently Located in a High Density Neighborhood Surrounded by Houses, Apartments, Offices and Schools. Security Cameras with Monitoring and Recording System. 20 Washers, 16 Continental Dryers. All Equipment Maintained Regularly. Lease until September 2030. ***To generate more income wash and fold service can be added*** **EXTRAS** Monthly expenses: gas - $450; hydro - $350; water - $750; rent - $4563 (id:54662)
Slavens & Associates Real Estate Inc.
1710 - 55 Ann O'reilly Road
Toronto, Ontario
Spacious One(1)Bedroom +Den Unit with 2 Washrooms Built By Tridel Alto At Atria With Unobstructed West View. Building Amenities including : 24 Hours Concierge, Fitness Room, Yoga Studio, Exercise Pool, Party Room Etc. Steps To Mall, Subways, Parks, Restaurants And Mins Drive To Highway 404, Highway 401 And Subway Station (id:54662)
Century 21 Atria Realty Inc.











