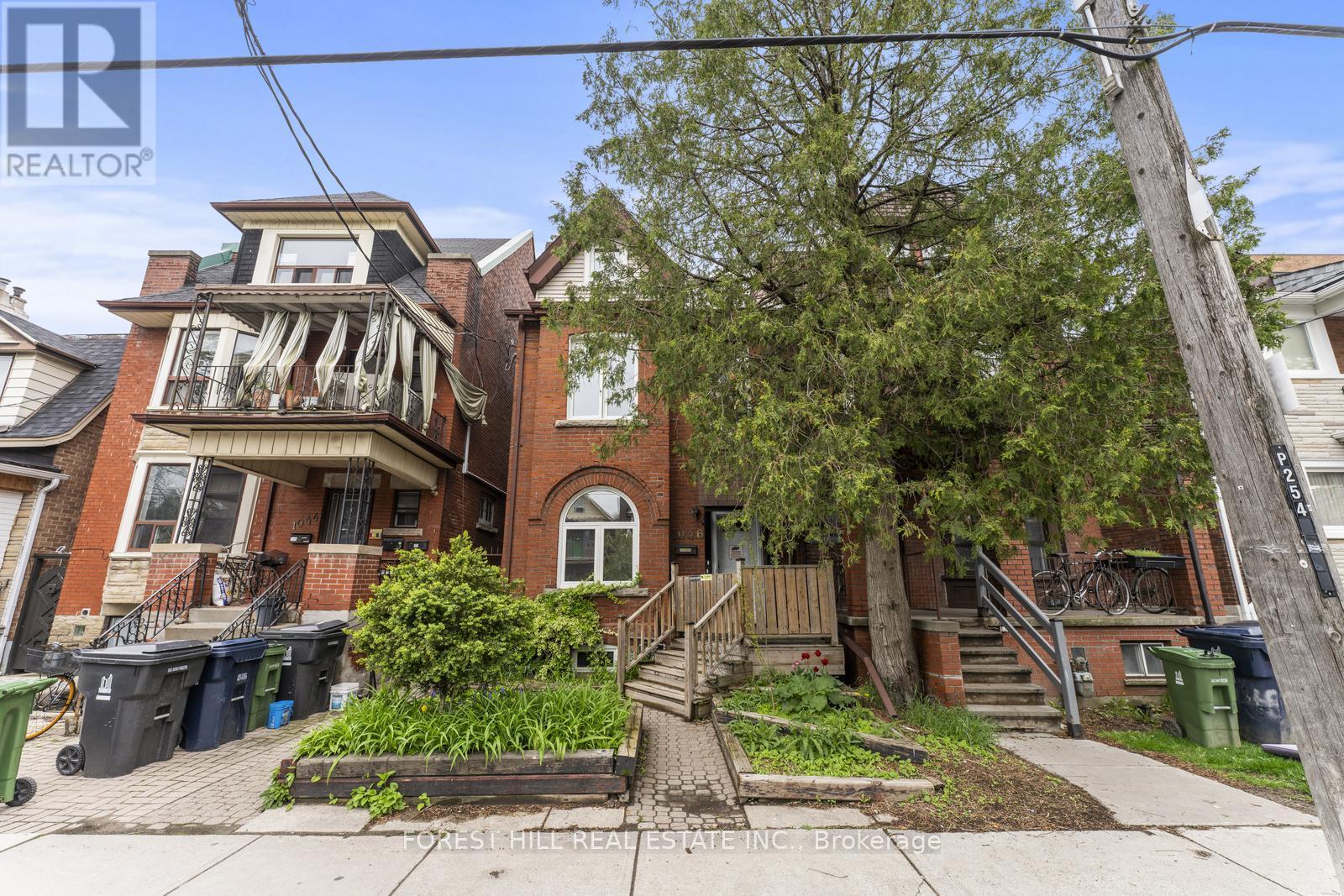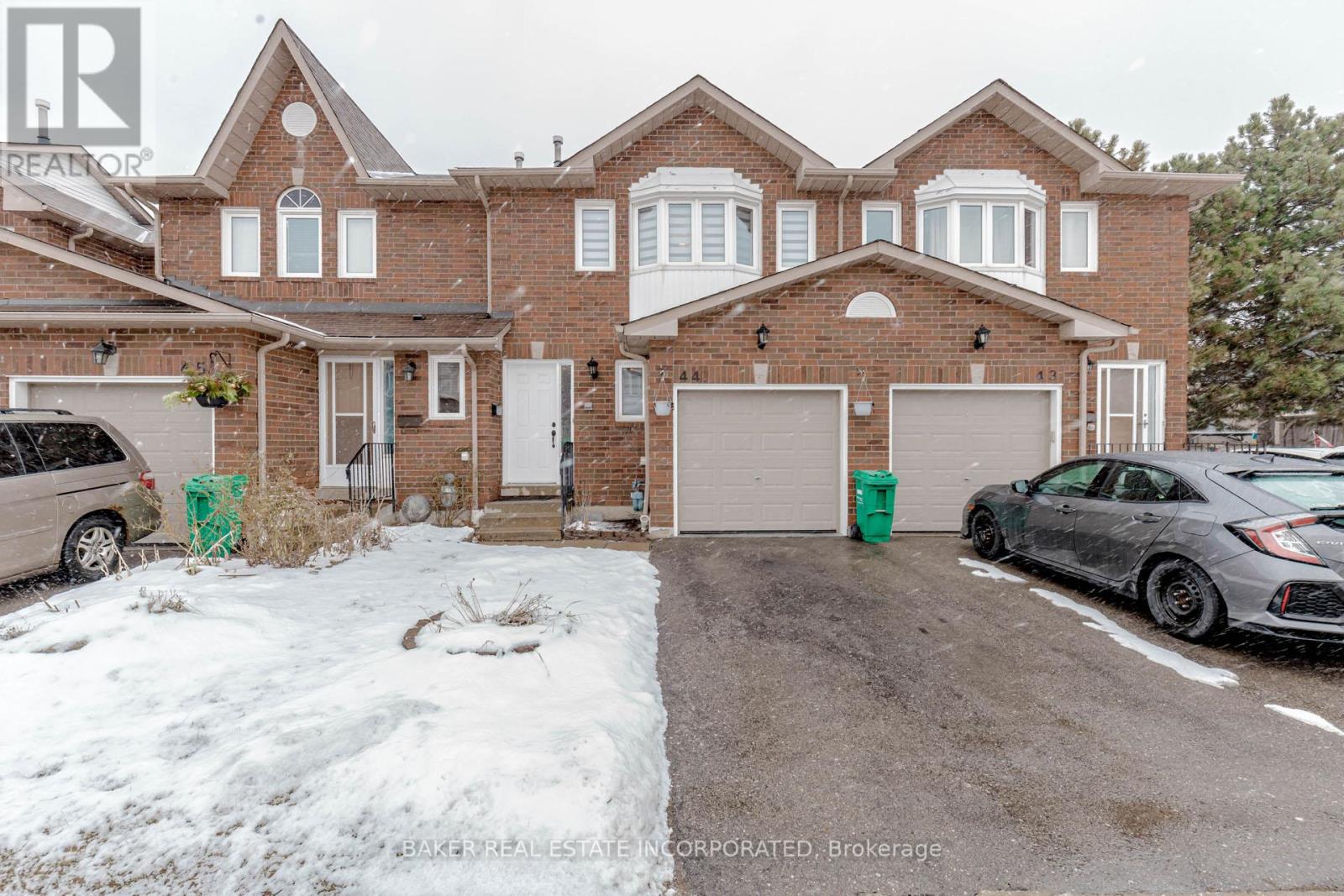1036 - 5 Mabelle Avenue
Toronto, Ontario
Location, Luxury, Lifestyle. A spacious 2 Bedroom, 2 Full Bath Condo in Tridel's Bloor Promenade. Ideal Location Right Next to Islington Subway Station. Features 9 Ft Ceilings, Bright & Airy Layout, and Premium Finishes Throughout. Large Primary Bedroom with Walk-In Closet & 4-Pc Ensuite, Second Bedroom with Full Closet & Large Windows, Modern Kitchen with Granite Backsplash, Built-In Microwave & Stainless Steel Appliances. One of the Longest Balconies and Premium Parking. Included are Top-Class Amenities: Fitness Centre, Pool, Party Room, Concierge & More-Steps to TTC, Shops, Restaurants, Parks & Major Highways. A Must See! World-Class Amenities: Indoor Pool, Jacuzzi, Whirlpool, Sauna, State-of-the-Art Gym, Yoga & Spinning Studios, Indoor Basketball Court, Party Room, Movie Room, Outdoor Terrace with BBQ Dining, Kids Splash Pad, Guest Suites & Ample Visitor Parking. Security & Convenience: 24/7 Concierge, CCTV Surveillance, Steps to Transit, Parks, Restaurants & Shopping. Easy Access to Highways (id:59911)
Century 21 Green Realty Inc.
4 Fairhill Avenue
Brampton, Ontario
This spacious 2-bedroom LEGAL BASEMENT apartment offers a comfortable and convenient living experience. With a separate entrance, residents enjoy privacy and independence.Two well-sized bedrooms, One full bathroom equipped with modern fixtures, Fully equipped kitchen featuring contemporary appliances and ample cabinetry, Open-concept living and dining area with large windows allowing natural light to fill the space, One dedicated parking spot include, Situated near Creditview Road and Fairhill Avenue, this home is in close proximity to top-rated schools, parks, shopping centers, and public transit, ensuring all your daily needs are within reach. (id:59911)
RE/MAX Real Estate Centre Inc.
#65 - Main Bedroom - 435 Hensall Circle
Mississauga, Ontario
Absolutely Stunning! This 1Bed/1Bath All-Inclusive Furnished Master Bedroom is located in the heart of Mississauga and is perfect for working professionals or couples seeking comfort and style. Sun Filled Eat-In Kitchen abundant with storage and all High End Appliances. Neutral ceramic tile throughout the kitchen with a picture window looking into an Entertainers yard, all landscaped. Walk out to the oasis yard from the dining area. Lots of visitor parking. Step To All Amenities, Quick Access To All Major Hwy, Mins To Dixie Go and Cooksville Go Station, Public Transit, Square One, Sheriden College, UTM, Port Credit and More. **EXTRAS** 1Bed/1Bath All inclusive master bedroom for rent. Kitchen, living, dining and the backyard are shared with other members living in the house. (id:59911)
Property.ca Inc.
46 Stirrup Court
Brampton, Ontario
Two Bedroom Legal Basement Unit in High Demand Location. Open Concept Layout. Upgraded Kitchen with Stainless Steel Appliances, Eat- In Kitchen, Sitting Area and 3-pce Washroom. Laundry in Area.Laminated Floors Thoughout. Bright & Spacious, Pots Lights, Large Windows. Separate Entrance From Backyard & Backing onto Park. Close to Schools, Shopping, Transit, Parks.. (id:59911)
RE/MAX Escarpment Realty Inc.
717 - 35 Watergarden Drive
Mississauga, Ontario
Experience luxury living in this elegant 1-bedroom, 1-bathroom condo at Perla Towers, located at 35 Watergarden Drive in the heart of Mississauga's vibrant Hurontario neighbourhood. This modern residence offers a seamless blend of style and convenience. The suite features an open-concept layout with 9-foot ceilings, expansive windows that flood the space with natural light, and contemporary finishes throughout. The kitchen is equipped with stainless steel appliances, sleek cabinetry, and quartz countertops, perfect for culinary enthusiasts. Enjoy the convenience of in-suite laundry and a private balcony offering serene city views. Residents of Perla Towers have access to an array of premium amenities, including a state-of-the-art fitness center, yoga studio, indoor pool, hot tub, co-working space, party room, and an outdoor terrace with BBQ facilities. Additional features include a 24-hour concierge, secure underground parking, visitor parking. Just minutes from Square One Shopping Centre, major highways, and the upcoming Hurontario LRT, this location offers unparalleled connectivity. Nearby parks, schools, dining, and entertainment options make it an ideal choice for professionals, first-time buyers, or investors seeking a dynamic urban lifestyle. Don't miss this opportunity to own a piece of Mississauga's premier condominium living. (id:59911)
RE/MAX President Realty
5 - 5040 Four Springs Avenue
Mississauga, Ontario
Welcome to the prestigious Marquee Townhouse on the Park complex, an executive residence located in one of Mississauga's most sought-after communities. This stunning 3-bedroom, 3-bathroom townhouse offers a thoughtfully designed open-concept layout with exceptional versatility, including the potential to use the main level as a professional workspace or home-based business. Key Features: Spacious second-level layout with an oversized kitchen island perfect for entertaining, Floor-to-ceiling and wall-to-wall windows flood the space with natural light, Elegant hardwood floors, smooth ceilings and quartz countertops throughout, 9-ft ceilings on the main and second floors, Laundry is conveniently located on the same level as the bedrooms, Upgraded lighting and high-end finishes throughout, Private 2-car side-by-side garage with direct access to the home, Expansive terrace with gas BBQ hookup and a cozy gas fireplace, 6 visitor parking spaces are directly in front of the unit for added convenience, Enjoy access to The Marquee Club, featuring a swimming pool, hot tub, fully equipped Gym, and a children's playground. Access to tennis courts, basketball courts and a larger play area. Location Highlights: Steps to parks, top-rated schools, grocery stores, restaurants, banks, and Square One Shopping Centre. Enjoy quick access to Highways 403, 401, 407, and the upcoming LRT. Investor's Note: If you're purchasing as an investment, this property offers the potential for a great tenant with steady income already in place. This is a must-see opportunity, finding luxury, location, and lifestyle all in one! (id:59911)
Right At Home Realty
1046 Dovercourt Road
Toronto, Ontario
Welcome to This Stunning Victorian Home! Fantastic opportunity to Live and/or invest in one of Toronto's hottest West end neighbourhoods! This Meticulously maintained Legal duplex offers 2 1/2 Levels of large bright living space, 12ft Ceilings (Main & 2nd Flr), 5+1 Bedrooms,3 Newly Renovated Kitchens, 3 Newly Renovated washrooms & Much More! This home features 2 large (above grade) units PLUS a Large 2 level in-law suite (Each offering a Separate kitchen & Washroom!). Property is fully tenanted! Close proximity to George Brown College -Steps away from TTC, Restaurants, Shops, Nightlife & more! **Extras Recently Renovated! Brand new windows throughout! (2023) (id:59911)
Forest Hill Real Estate Inc.
Lower Level - 16 Fordwich Boulevard
Brampton, Ontario
A beautiful 2 bedroom legal basement apartment in a quiet street in Brampton Northwest. Close to Transit, Shopping, Schools, Library and Parks. A well lit apartment with large windows and storage closet. This beautiful apartment includes one designated parking w/a separate entrance. (id:59911)
Royal LePage Credit Valley Real Estate
23 - 2184 Postmaster Drive
Oakville, Ontario
Brand new, extensively upgraded (over $100K in builder upgrades), executive 4 + 1 bedrooom / 5 washroom Townhome With A Double Car Garage, located in a sought-after West Oak Trails, built by Branthaven. Approximately 1,900 sq ft above grade plus a rare fully finished basement with a bedroom, closet and 3 pc washroom. Mirror inserts in foyer closet doors. Bright Open Concept Living/Dining areas with a large modern upgraded Kitchen featuring quartz countertop and matching backsplash, and a functional central island. Kitchen has direct Access To an oversized Wooden Deck. Hardwood Flooring throughout all levels with Modern electric fireplace in family room. Convenient In-Law Suite On ground Level with 3-piece ensuite. Other upgrades: Powder room vanity instead of pedestal sink, Gas line to patio, water line in fridge, pocket doors instead of swing doors, 8ft interior door frames, frameless glass showers, shower niches, hand held shower head, sound dampening insulation. Window coverings to be installed. Situated in the catchment area of top-ranked schools and minutes to a variety of amenities, Parks, trails, Public transit. Easy Access To Major Highways 403, 407, And QEW. (id:59911)
Right At Home Realty
44 - 1485 Torrington Drive
Mississauga, Ontario
Welcome to 44-1485 Torrington Dr Upgraded 3-Bed, 4-Bath Townhome in Prime East Credit, Mississauga! This spacious and stylish townhouse is perfect for families, first-time buyers, or professionals. The home boasts a bright, open-concept main floor with hardwood flooring, a large living/dining area, and a modern kitchen with stainless steel appliances and ample storage. Upstairs, the spacious and super bright primary bedroom features a convenient double closet and a sleek updated 4pc ensuite. The other 2 bedrooms come with new closet systems, and the home is outfitted with new blinds throughout. The finished basement adds flexibility with a rec room, 2pc bath, and laundry ideal for a home office, gym, or guest suite. Step outside to your rare, oversized backyard perfect for entertaining, outdoor play, or simply unwinding. The townhouse is located in a quiet, family-oriented complex, offering peace and privacy while being just minutes from top-rated schools, parks, shopping, and dining. Located in the highly sought-after East Credit neighborhood, you're close to Square One Shopping Centre, Heartland Town Centre, transit options, and major highways (403/401/407), making this an ideal spot for urban convenience with a suburban feel. Extras: Central humidifier system. Garage with inside access, low maintenance fees, updated finishes, and move-in ready condition. (id:59911)
Baker Real Estate Incorporated
1403 - 4699 Glen Erin Drive
Mississauga, Ontario
Functional & Efficient Space In This 1 Bed+Den W/ Parking & Locker! Sold-Out Mills Square By Pemberton Group Is A Walker's Paradise, Steps To Erin Mills Town Centre's Endless Shops & Dining, Schools, Credit Valley Hospital & More! Situated On 8 Acres Of Extensively Landscaped Grounds & Gardens. 17,000Sqft Amenity Building W/ Indoor Pool, Steam Rooms & Saunas, Fitness Club, Library/Study Retreat, & Rooftop Terrace W/ Bbqs. This Is The Perfect Place To Live! (id:59911)
Kingsway Real Estate
51 Murray Drive
Elora, Ontario
Modern Bungalow Backing Onto Trestle Bridge Trail Elora Living at Its Finest!Welcome to this stunning 2021 Finoro custom built bungalow nestled in one of Eloras most desirable neighbourhoods. This 4 bed, 3 full bath home is packed with premium upgrades, thoughtful finishes throughout, and all backs on to a beautiful trail.Step inside and be greeted by a bright, open concept layout, ideal for both entertaining and everyday living. The chefs kitchen flows seamlessly into the spacious living and dining areas, all enhanced by contemporary finishes and abundant natural light. The primary bedroom features a beautiful en-suite bathroom.Downstairs, the fully finished basement offers the perfect retreat complete with a cozy fireplace, custom built-ins, and a stylish dry bar that makes hosting a breeze. All with 2 spacious bedrooms and 1 full bathroom.Out back, your private oasis awaits. Relax on the covered composite deck equipped with a gas line for your barbecue, while enjoying the peaceful backdrop of the Trestle Bridge Trail. A powered shed adds extra storage or workspace potential in the landscaped backyard.Whether you're enjoying the nearby trails, the charm of downtown Elora, or the high-quality finishes inside, this property truly has it all. (id:59911)
Keller Williams Home Group Realty











