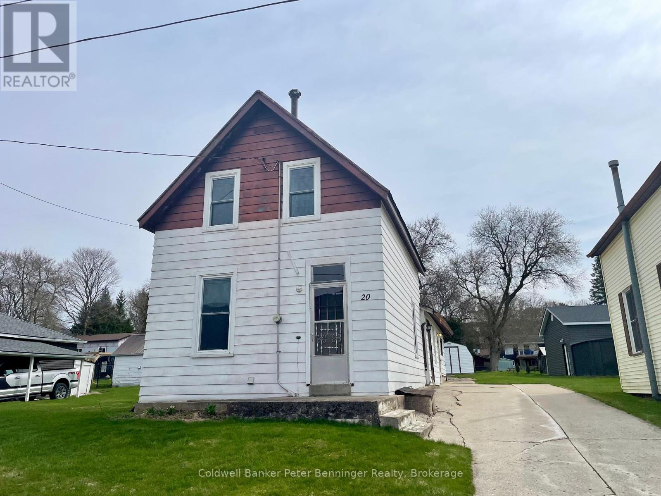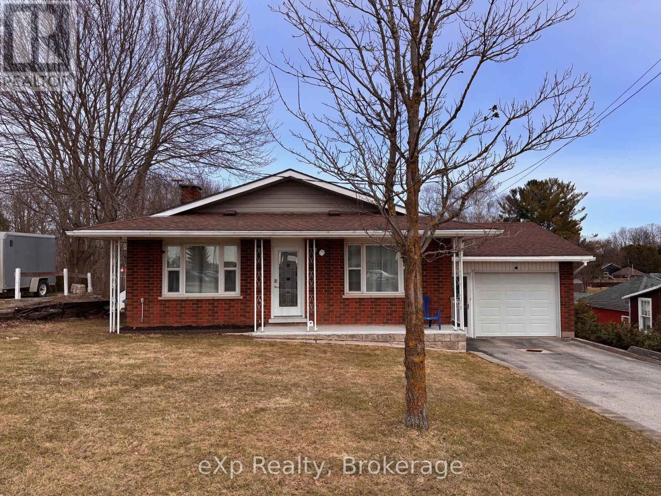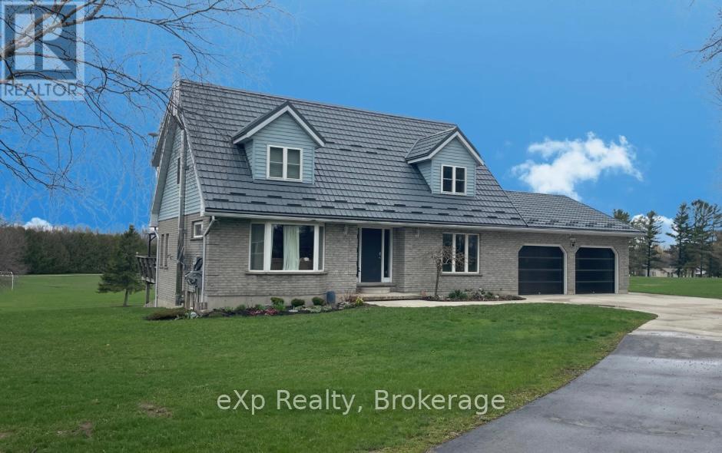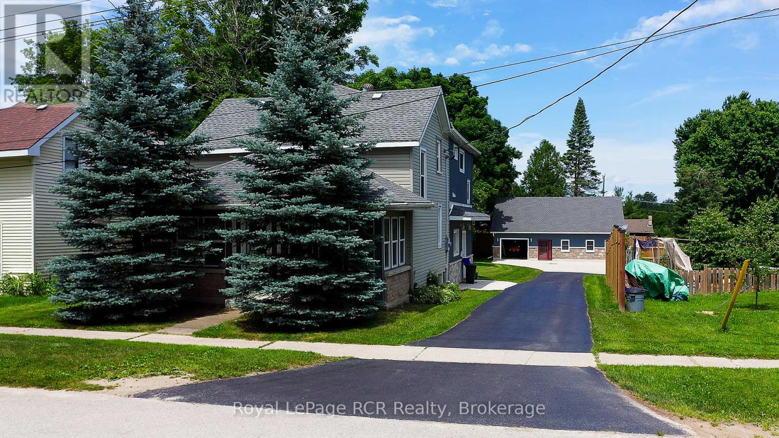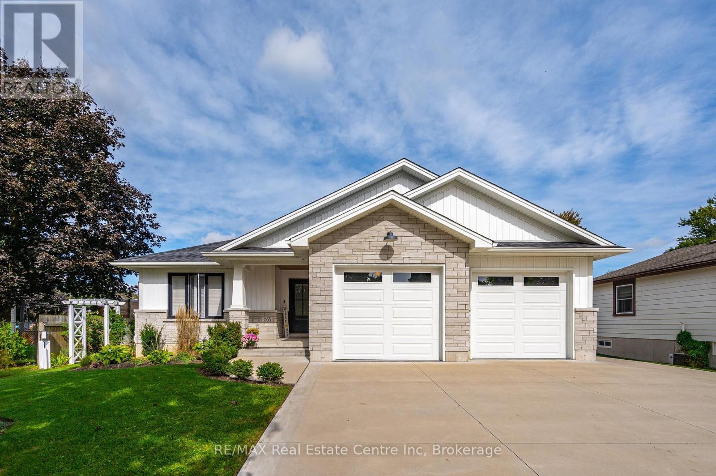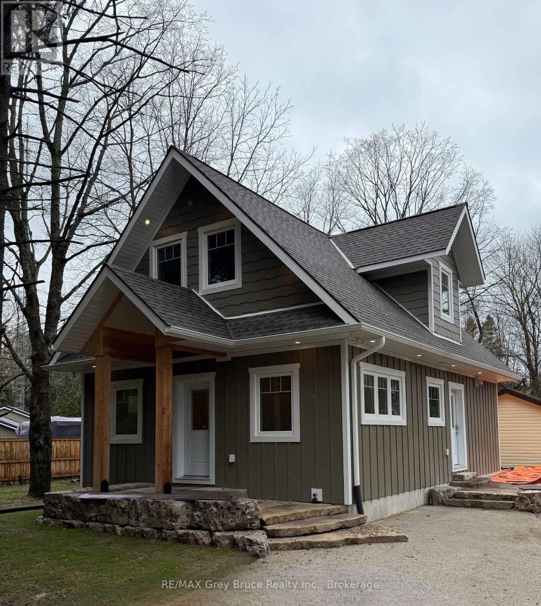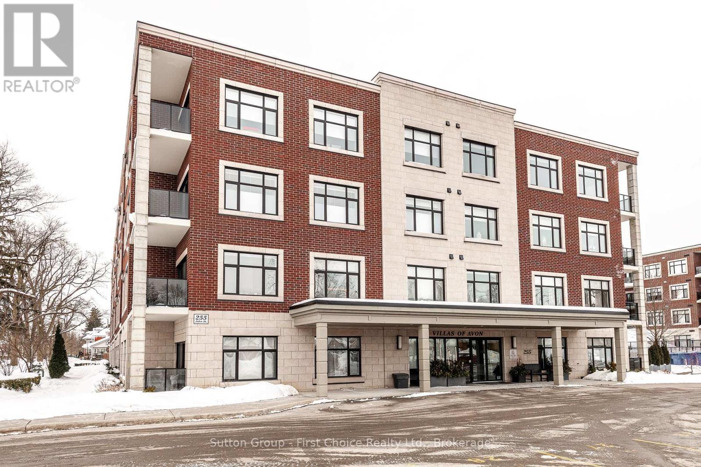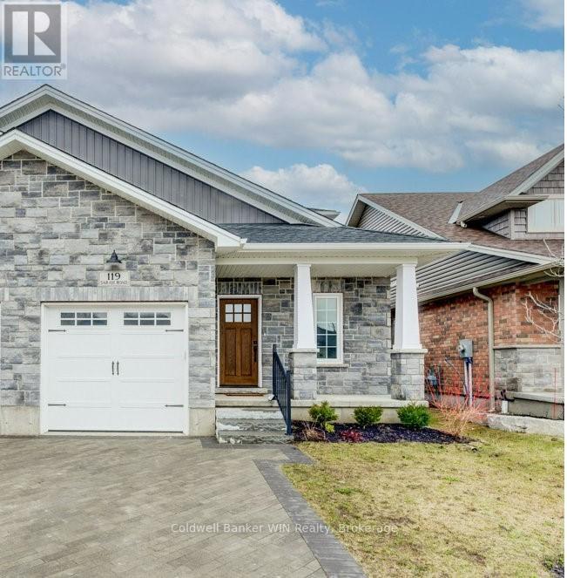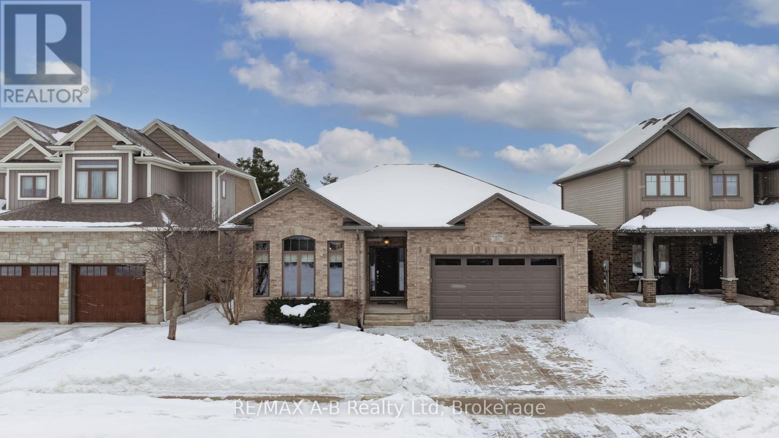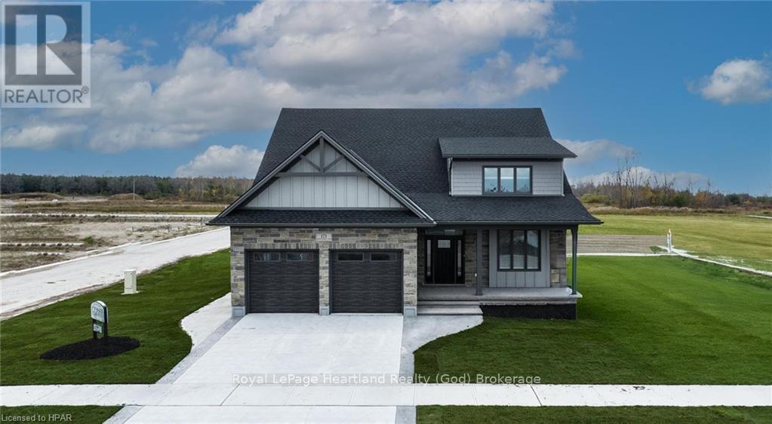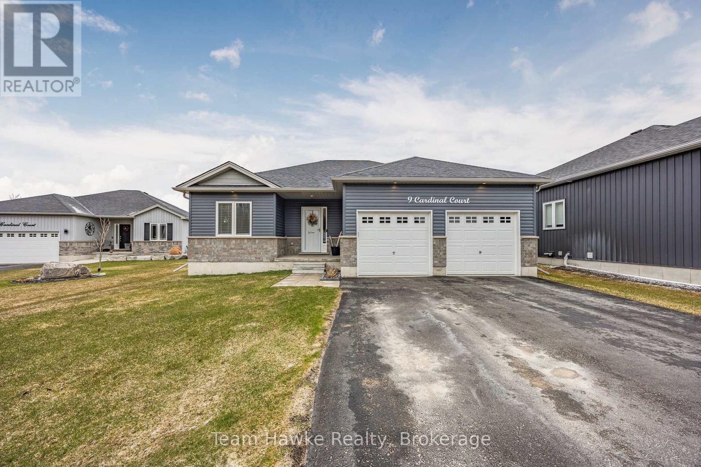20 Elm Street S
Brockton, Ontario
This home has been in the family name for decades, but the time has come for a new family to enjoy. It's perfect for someone with a vision to restore its charm and transform it into a modern masterpiece. Whether you're a first time Buyer or an experienced renovator, the potential here is limitless. This home sits on a 66' X 165' lot, and offers a spacious eat in kitchen, living room and a 4pc bath combined with laundry facilities. Three bedrooms and a 1pc bath on the upper level. Forced air gas heat, which is older, fuse panel which will probably need to be updated to satisfy your insurance company. Roof shingles on kitchen section are approximately 7-8 years old. Balance of the home has steel roof. Detached workshop to the rear of the home has full storage above it. Keep as a workshop or transform to a garage or even additional living space. Great potential, awaiting a new owner. (id:59911)
Coldwell Banker Peter Benninger Realty
361 1st Avenue S
Arran-Elderslie, Ontario
Feature-packed property offers a spacious bungalow PLUS a versatile 24 x 40 ft. partially heated detached shop! If you ever wanted to work from home but didn't have the space, check this one out. Or perhaps you require a shop for your hobbies and crafts, or simply have an abundance of toys and no where to put them! The home itself is larger than it appears with many modern upgrades in the last four years including: a new kitchen, two 4pc baths (one with a walk-in shower and soaker tub), flooring, insulating and dry walling of basement, interior decor, composite rear (covered) deck and more. The main level flows nicely with an eat-in kitchen, comfortable-size living room, three bedrooms and bath. The lower level has so much room but also has a cozy feel with the gas fireplace. Filled with natural light thanks to the garden doors, which open up to your private back yard. Lots of room outside for kids playground equipment or a garden. You will also be surprised by the amount of interior storage space not to mention the 13.78 ft. x 22.64 ft. room situated under the attached garage. This space provides an additional access to the rear yard which makes it an excellent choice for storing the lawn tractor, gardening equipment, etc. And finally, where do you find an in-town lot that is 268 feet deep (and backing onto a treed area)? To sum it up...this property has something for everyone and would suit young families as well as retirees. Current owners access the rear shop via Wilson Street. (id:59911)
Exp Realty
953 Greenock-Brant Line
Brockton, Ontario
Situated in the heart of Cargill, this 2.8-acre property perfectly blends peaceful country living with small-town charm. With scenic views of the ball diamonds, recreation center, and the serene Teeswater River, this well-maintained home, built in 1990, offers an ideal retreat for families or anyone seeking tranquility. Inside, you'll find a spacious layout with 3 bedrooms and 3 bathrooms, creating a bright and welcoming atmosphere. The finished walkout rec room adds extra space for entertaining or relaxation. For added convenience, laundry facilities are available on both the upper and lower levels.Recent updates include a modern, entertaining-sized kitchen complete with appliances, renovated bathrooms, a rear foyer, and a high-quality metal roof with a lifetime warranty. Some upgraded windows improve energy efficiency and provide peace of mind.The 36' x 40' shop, built in 2020, is equipped with in-floor heating and central vac, making it perfect for projects or additional storage. The property is enhanced by beautifully landscaped gardens, adding to its charm and curb appeal. Experience the best of country living with modern comforts, all within a welcoming village atmosphere. Don't miss out on this exceptional property! (id:59911)
Exp Realty
144 Loucks Lane Lane
Chatsworth, Ontario
Excellence and Elegance All in small town Ontario. This completely renovated 3 bedroom, 2 bath home offers stunning new chefs kitchen with quartz counter tops and separate coffee bar enough to make the amateur foodies eyes well up, updated bath rooms, engineered hardwood flooring, natural gas forced air furnace with air conditioning, updated windows, a large family room and spectacular primary suite with large deck and massive amounts of closet and storage space. Now head outside to the 40ft X 16ft in ground pool beside the 1100sq foot heated shop all right next to a beautiful 3 year old building and a heated garage which can be used as storage and with a zoning amendment you would have a terrific professional office, a granny flat, air BNB, lots of opportunities. There is a substantial paved and concrete lane and parking area. This outstanding property just set the new standard for "checking all the boxes" wonderful location about 10 minutes south of Owen Sound in the quaint little town of Chatsworth. (id:59911)
Royal LePage Rcr Realty
635 King Street
Minto, Ontario
Stunning 4-bdrm, 3-bath bungalow nestled amidst mature trees W/backyard oasis! Meticulously designed & built by a local builder W/luxurious finishes & open-concept layout, this home epitomizes refined living. This 2000 build was under Tarion Warranty program & has a major structure warranty until 2027. Upon entering you're greeted by high ceilings & luxury vinyl plank floors that seamlessly flows throughout main living areas. Living room W/fireplace is framed by 2 expansive windows. Kitchen W/white locally made cabinetry, quartz counters, top-tier S/S appliances, subway-tiled backsplash & centre island W/bar seating. Sliding doors lead to 3-season sunroom creating harmonious indoor-outdoor living space. Primary suite W/luxury vinyl floors, window overlooking backyard & walk-through closet W/custom B/Is. Ensuite W/large vanity & glass shower. Completing main level is a front bdrm W/large window, laundry room & 3pc main bath. Finished bsmt W/rec room, fireplace & multiple windows. 2 add'l bdrms provide space for family or guests & B/I sauna offers perfect place to relax. A workshop caters to hobbyists & DIY enthusiasts while 3pc bath W/shower completes the level. Detached garage measures 15ft wide by 23ft long with 10ft ceiling & 10ft door! Utilities are included W/electrical service & gas & water lines roughed in from the house to garage. 8 X 10 vinyl board & batten siding shed W/2 aluminum windows & fibreglass doors. Attached oversized garage W/durable water-resistant wall & ceiling panels by Truscore & finished epoxy floor W/drain. Concrete driveway provide ample parking. Backyard oasis W/landscaped gardens & mature trees create private haven for relaxation. Greenspace backdrop enhances sense of tranquility making it an ideal space for outdoor gatherings. Down the street from Lions Heritage Park & short walk to Town of Palmerston where you'll find restaurants, shops & attractions. Experience perfect blend of luxury, comfort & convenience, your dream home awaits! (id:59911)
RE/MAX Real Estate Centre Inc
457 Huron Rd Road
South Bruce Peninsula, Ontario
Discover the perfect blend of modern comfort and lakeside charm in this stunning brand-new 1.5-story home located just a couple blocks from the shores of Lake Huron. With 3 bedrooms and 2 beautifully designed bathrooms, this home offers the ideal retreat for year-round living or a serene getaway. Step inside to a welcoming living space bathed in natural light, featuring high ceilings upstairs and stylish finishes. The gourmet kitchen boasts sleek countertops, custom cabinetry, and high-end appliances perfect for entertaining or preparing a cozy meal. The main-floor offers a living room, home office or den. Upstairs is a tranquil escape with 2 large bedrooms complete with a spa-like bathroom and laundry room combined. The homes modern design ensures energy efficiency and low maintenance, giving you more time to enjoy the lake lifestyle. Step outside to a spacious yard, ideal for summer barbecues, bonfires, or simply soaking in the fresh lake breeze. Whether you're looking for adventure or relaxation, this home is perfectly positioned near beaches, parks, and trails, offering endless outdoor activities like boating, fishing, and hiking. Don't miss the chance to own this exceptional new construction in a prime lakeside location. (id:59911)
RE/MAX Grey Bruce Realty Inc.
102 - 255 John Street N
Stratford, Ontario
Welcome to this charming 2+ bedroom ground level condo nestled in a mature neighborhood. Situated in the Villas of Avon, this unit faces to the delightful tree lined Charles St and is walking distance to Downtown Stratford, the Avon River and theatres. This thoughtfully designed floor plan offers the perfect blend of privacy and functionality. Lets begin with the open kitchen, dining room and living room space, a primary bedroom with walk-in closet and 3pc ensuite, a second bedroom for company plus the bonus den/office, and finally a 4pc main bath and in-suite laundry. This unit includes a single underground parking space, along with recently updated flooring and blinds. Residents enjoy access to a common lounge, gym, guest suite, plus outdoor patio and bbq area. Call today for a private viewing. (id:59911)
Sutton Group - First Choice Realty Ltd.
217590 Concession 3 Concession S
Georgian Bluffs, Ontario
This farm spans an idyllic 10- acres, nestled back in off a country road. The property features a spacious main house with large rooms, designed for comfort and functionality. It boasts four generous bedrooms and two well appointed bathrooms, providing ample living space for family and guests. Surrounding the home, the landscape is a picturesque blend of open fields and lush greenery with six acres dedicated to hay production, ensuring a productive agricultural component.The barn yard is set up for horses , complete with a run in and paddocks. This peaceful retreat offers the perfect escape from the hustle and bustle of city life, inviting you to enjoy the simplicity and beauty of quiet country living. (id:59911)
RE/MAX Grey Bruce Realty Inc.
119 Sarah Road
Wellington North, Ontario
Enjoy this home in a sought-after neighbourhood in Mount Forest. Built in 2021, this semi-detached home has a well thought out floor plan with 1,800 sq ft of finished living space. You will be instantly impressed by the open-concept design with a bright modern kitchen, quartz countertops, stainless steel appliances, and living/dining area with a walk out to the back deck and yard. The primary bedroom is located on the main floor with a walk-in closet leading you to the ensuite bathroom. The laundry room and a 2-piece bathroom are conveniently located on the main floor near access to the attached garage. On the second floor you will find three large bedrooms, with built-in closets, and a 4-piece bathroom. If you need additional living space you could easily finish the basement to include a 5th bedroom, 4th bathroom, and a family room. Beautiful stone exterior and interlock driveway complete the look of this home. This is friendly neighbourhood that you can settle into, and it's a short walk away to a children's park, splash pad, outdoor walking track, and sports fields. (id:59911)
Coldwell Banker Win Realty
115 John Street
Lucan Biddulph, Ontario
Welcome to this meticulously maintained, custom-built brick bungalow, crafted in 2012 with quality and comfort in mind. Offering three spacious bedrooms and two full bathrooms, this home features a thoughtfully designed open-concept main floor, perfect for modern living. Inside, you'll find engineered hardwood floors, large island, granite countertops, spacious pantry, and a well-laid-out kitchen that flows seamlessly into the living and dining areas. The built-in generator ensures peace of mind, while the gas fireplace and built-in cabinetry in the finished basement create a warm and inviting space for relaxation and entertainment. With plenty of storage throughout, this home is as functional as it is beautiful. Located in a family-friendly neighborhood, this property also includes an attached garage, covered rear deck with lower patio, and a fully fenced well-cared-for yard. Don't miss the opportunity to make this stunning home (id:59911)
RE/MAX A-B Realty Ltd
171 Kingfisher Lane
Goderich, Ontario
Welcome to this exquisite residence where sophistication meets functionality. This Coastal Breeze property comes already customized and showcases the luxury of space with a seamless transition from the double garage to the open concept living room, kitchen, and dining area. An inviting area for relaxation, entertainment, and culinary adventures. Stepping into the living room, you will immediately notice two things: the grandeur of the striking cathedral ceiling and the large luxurious fireplace. A thoughtfully designed south wall boasts glass terrace doors and plenty of windows letting in an abundance of light. From here you can see the property backs onto luscious parkland with a stunning view of the lake. Located off the kitchen is both a beautifully designed pantry and a separate laundry room. With four generously sized bedrooms, the secondary suites on the lower and upper-level floors are perfectly adaptable to your lifestyle needs. Whether it's a cozy TV room for family movie nights or a serene study for productive work sessions, you can be sure of versatility. Throughout the property, you will notice high-quality finishes from floors to ceiling with numerous upgrades and customized design options on display. Don't miss the opportunity to make this one-of-a kind home your own, where every detail is crafted with comfort and enjoyment in mind. (id:59911)
Royal LePage Heartland Realty
9 Cardinal Court
Tay, Ontario
Welcome to this beautifully maintained bungalow nestled on a premium lot in the heart of desirable Victoria Harbour. Perfect for empty nesters or first-time buyers, this inviting two-bedroom home offers premium hardwood floors that flow seamlessly across the main level a completely carpet-free space for easy maintenance. The bright and functional kitchen comes equipped with four stainless steel appliances, timeless white cabinetry & plenty of countertops. Stay cozy year-round with efficient gas heating and central air conditioning. The spacious, unspoiled basement offers endless potential ideal for a future family room, home gym, or workshop. Don't miss this opportunity to enjoy relaxed living in a welcoming community, just minutes from Georgian Bay, local amenities, and scenic trails. (id:59911)
Team Hawke Realty
