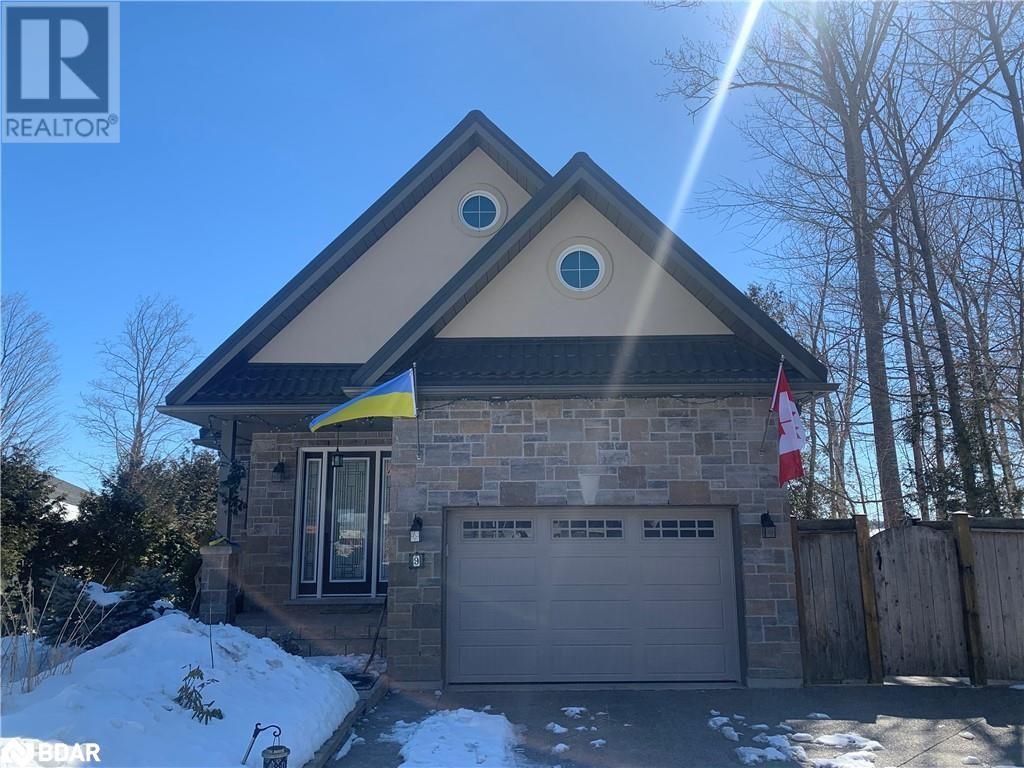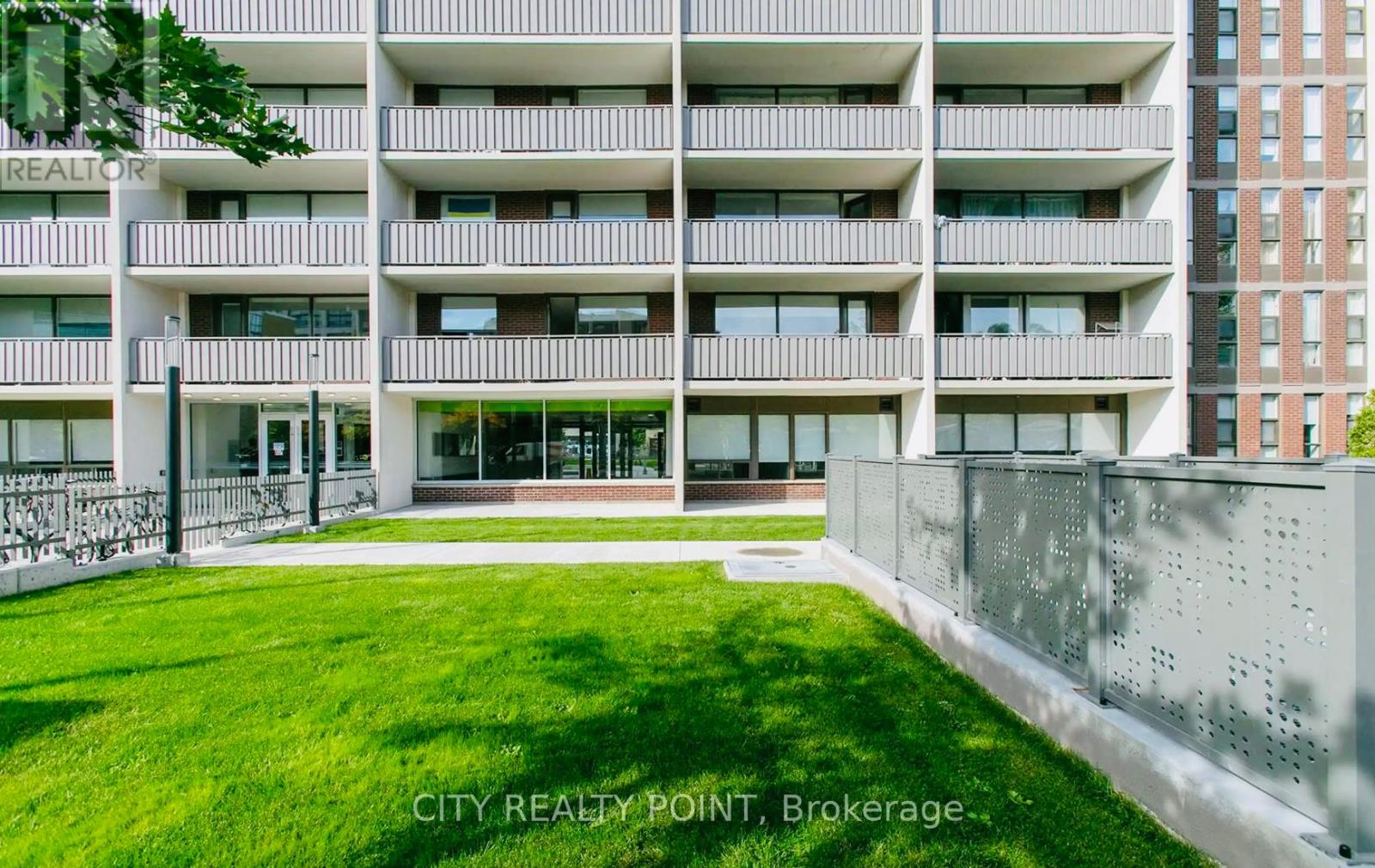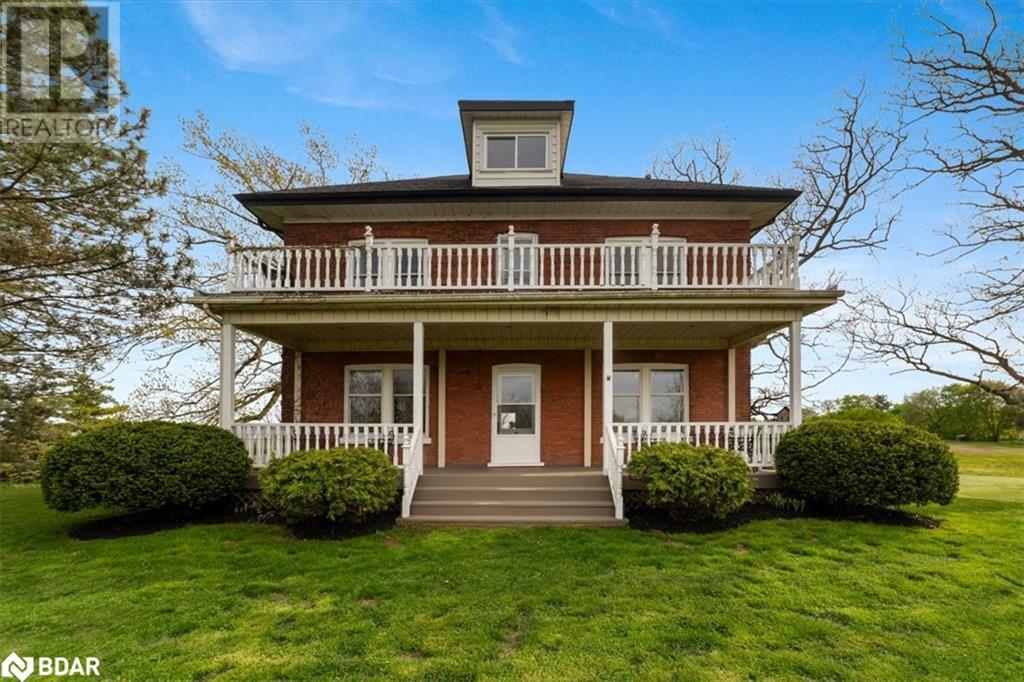9 Greenwood Forest Road
Oro-Medonte, Ontario
Experience the charm of waterfront living in this fully furnished upper-level studio apartment, in a stunning waterfront home. Bright and spacious, the open-concept design features laminate flooring and a convenient kitchen area equipped with a sink, toaster oven, and induction hot plate. Enjoy ample storage with large closet space. Modern, private 3-piece ensuite, complete with a glass shower, granite vanity, and cozy heated floors. All utilities are included (heat, hydro, water, internet), along with a designated parking spot for your convenience. Shared entrance. A perfect blend of comfort and style awaits! (id:59911)
Century 21 B.j. Roth Realty Ltd. Brokerage
709 - 666 Spadina Avenue
Toronto, Ontario
****FREE ONE MONTH RENT!*** Attention UofT Students, Newcomers, and Downtown Lifestyle Enthusiasts! Discover this stylish and spacious 1 Bedroom apartment at 666 Spadina Avenue, available IMMEDIATELY for move-in. Why You'll Love Living Here: Rent-Controlled Building Enjoy stability with ALL Utilities INCLUDED, so no unexpected bills! Recently Renovated Throughout Modernized interiors and amenities, giving you all the comforts of condo living without the condo price. Apartment Highlights: Freshly updated with new kitchen, appliances, and hardwood & ceramic floors.Refaced balconies with stunning panoramic city views. Location, Location, Location: Right across from the University of Toronto and steps to the vibrant Annex neighbourhood. You're minutes from Bloor Streets shopping, dining, entertainment, and nightlife, with easy access to the subway. Ideal for busy students or professionals, with everything you need right outside your door. Exclusive Amenities: Enjoy the condo-like perks of a lounge, study room, gym, kids area, pool room, and a bright, clean laundry facility. Lockers and parking are also available for rent. Meet friends, study, relax, and make the most of downtown living with unmatched convenience. Agents welcome - we have the perfect place for your clients too. Air conditioning is available upon request ask for details! Move in this weekend and make 666 Spadina Avenue your new downtown home! Parking available for rent $175 per month (id:59911)
City Realty Point
2406 - 666 Spadina Avenue
Toronto, Ontario
****FREE ONE MONTH RENT!*** Attention UofT Students, Newcomers, and Downtown Lifestyle Enthusiasts! Discover this stylish 1 Bedroom apartment at 666 Spadina Avenue, available IMMEDIATELY for move-in. Why You'll Love Living Here: Rent-Controlled Building Enjoy stability with ALL Utilities INCLUDED, so no unexpected bills! Recently Renovated Throughout Modernized interiors and amenities, giving you all the comforts of condo living without the condo price. Apartment Highlights: Freshly updated with new kitchen, appliances, and hardwood & ceramic floors.Refaced balconies with stunning panoramic city views. Location, Location, Location: Right across from the University of Toronto and steps to the vibrant Annex neighbourhood. You're minutes from Bloor Streets shopping, dining, entertainment, and nightlife, with easy access to the subway. Ideal for busy students or professionals, with everything you need right outside your door. Exclusive Amenities: Enjoy the condo-like perks of a lounge, study room, gym, kids area, pool room, and a bright, clean laundry facility. Lockers and parking are also available for rent. Meet friends, study, relax, and make the most of downtown living with unmatched convenience. Agents welcome - we have the perfect place for your clients too. Air conditioning is available upon request ask for details! Move in this weekend and make 666 Spadina Avenue your new downtown home! Parking available for rent $175 per month (id:59911)
City Realty Point
3045 Trailside Drive
Oakville, Ontario
Discover unparalleled luxury in this brand-new, never-lived-in 3-bedroom, 3-bathroom executive end-unit freehold townhome, crafted for the most discerning homeowner. This stunning residence features the finest finishes, a high-ceiling open-concept layout, and a large terrace off the family room, ideal for entertaining. The family-sized gourmet kitchen is equipped with top-of-the-line appliances, custom cabinetry, and elegant finishes. The primary bedroom serves as a tranquil retreat, complete with a private ensuite bathroom featuring modern fittings and an exclusive balcony. Nestled in a lush, park-like setting, this home combines natural beauty with exceptional connectivity to major transit routes and highways, making commuting a breeze. Fine dining, world-class shopping centers, and a picturesque shoreline are just moments away for endless recreational opportunities. Additionally, this location is near some of the best public and private schools in the GTA, ensuring premier educational options. With energy-efficient systems, smart home technology, ample storage, and a spacious garage, this townhome seamlessly blends elegance, convenience, and modern living, offering a sophisticated lifestyle tailored for comfort and style. (id:59911)
Better Homes And Gardens Real Estate Signature Service
1161 Tecumseh Park Drive
Mississauga, Ontario
Immerse Yourself In Opulence With This Custom Built French Chateau Wrapped In Indiana Limestone On A Secluded Peninsula Lot. This Stately Home Boasts Over 10,000 Sq/Ft Of Finished Living Space With A Perimeter Fronting Nearly 600' Between Tecumseh Park Cres & Tecumseh Park Dr. Perfectly Manicured Augusta National Inspired Grounds With Mature Pine & Over 250 Luscious Emerald Cedars For Maximum Privacy. Expansive Main Floor Layout Features A Spectacular Kitchen Finished In Elegant Granite, Luxurious Dining/Sitting Areas, Gas Burning Fireplaces Complete In Limestone, Laundry & A Separate Wing That Boasts The Master Bedroom With 17 Foot Ceilings, A Six Piece Ensuite Bathroom, Oversized Walk-In Closet & A Walk-Out To The Backyard. Complemented By Three Additional Bedrooms On The Upper Level, Media Room & Two Further Bedrooms On The Lower Level That Can Be Utilized As Nanny Quarters - Each With Their Own Ensuite Bathrooms. The Lower Level Is An Entertainers Dream, Consisting Of A Gym, Rec Area, Movie Theatre, Wine Cellar, Leather Closet, Second Laundry Or Potential Second Kitchen. Triple Car Heated Garage With Car Lift & Mezzanine Makes It Ideal For The Car Enthusiast & Allows For Ample Storage. Situated On The Most Prestigious Street In Lorne Park And Within The Renowned Lorne Park School District. Short Drive To Toronto & The Best Of Affluent South Mississauga. Exceptional Value For A Home Of This Size & Quality, It Is Truly Not To Be Missed. (id:59911)
Royal LePage Signature Realty
2c Shamrock Avenue
Toronto, Ontario
Its your lucky day! This Shamrock property is one of the last approved lots for redevelopment in all of Long Branch. Building your dream home becomes even more possible with one of the area's most respected builders standing by to make your dream come true. Shamrock is uniquely located on a private street with no through-traffic, and is walking distance to The Lake, Marie Curtis Park, GO train, Lakeshore shops and Restaurants, trails and so much more. It gets better, if you want to choose your next-door neighbor, adjacent property *2B Shamrock Avenue* is also being offered for sale. (id:59911)
Keller Williams Referred Urban Realty
119 Tutela Heights Road
Brantford, Ontario
Welcome to 119 Tutela Heights - a charming century home, where history meets comfort across three floors of enhanced living space. As you step inside the doors, the finishes boast of original features harmoniously blended with contemporary finishes. Well cared for and with extensive updates through the years so you can move in worry-free of any major renovations sometimes found in an older home. On the main floor, discover an immense living area that spans the whole front of the home looking towards the Grand River. A spacious kitchen brimming with character, natural light, built in appliances and high end finishes. An inviting dining room perfect for family gatherings! Ascend to the second floor where three generously sized bedrooms provide peaceful retreats for rest and relaxation, a laundry room and an additional home office! Then venture up to the third floor and behold a versatile space bathed in natural light, offering endless possibilities for creativity and leisure. Whether it be a family room, an artist's studio, or a primary suite with its own bathroom, this floor beckons with its view, embracing every season with its ever-changing beauty. With no shortage of windows, this home is filled with natural light and unparalleled views. Once outside, embrace the serenity of the lush surroundings and revel in the breathtaking 365-degree views that grace this 1.15 acre property, providing a constant reminder of the beauty of nature in every direction. Tutela Heights is country living with the convenience and ease of being located minutes outside of the amenities of town. Truly the best of both worlds. If you are looking for a not so average home, then you will fall in love with this amazing home! (id:59911)
RE/MAX Hallmark Chay Realty Brokerage
506 - 490 Eglinton Street E
Toronto, Ontario
*** ONE MONTH FREE!*** SPACIOUS and Newly Renovated BRIGHT and Spotless clean 1 Bedroom Apartment in a NICE Quiet Family Friendly Building. ALL Utilizes INCLUDED. One Month FREE ( 8th month on a 1 year lease contract)Parking and Locker Available for additional monthly fee. This well maintained apartment building has 8 floors, situated in a neighbourhood very popular with families and young couples. This is a great location. Subway is a short walk away and is surrounded by shopping, restaurants, cinemas, a hospital, schools, parks and other amenities. The apartments have balconies, hardwood and ceramic floors. Renovated apartments have new appliances. Brand new elevator in the building. Laundry facilities are located on ground floor. Superintendent on-site. ALL Benefits INCLUDE: Rent Control Buildings with ALL Utilities INCLUDED!!! Available IMMEDIATELY. Inclusions: Dishwasher, Fridge, Microwave oven, Stove, Heating, Hot water Services: Indoor/outdoor parking (fees), Superintendent on site, Smart card laundry facilities, Elevator(s), Camera surveillance system Hydro and Water included !!! You can be in your new place by the weekend. New kitchen and appliances, fresh paint. Air Conditioning is possible. Ask for details. Agents protected and most welcome. We have an apartment for your client. Lockers and parking available to rent. (id:59911)
City Realty Point
404 - 490 Eglinton Street E
Toronto, Ontario
*** ONE MONTH FREE!*** SPACIOUS and Newly Renovated BRIGHT and Spotless clean 1 Bedroom Apartment in a NICE Quiet Family Friendly Building. ALL Utilizes INCLUDED. One Month FREE ( 8th month on a 1 year lease contract)Parking and Locker Available for additional monthly fee. This well maintained apartment building has 8 floors, situated in a neighbourhood very popular with families and young couples. This is a great location. Subway is a short walk away and is surrounded by shopping, restaurants, cinemas, a hospital, schools, parks and other amenities. The apartments have balconies, hardwood and ceramic floors. Renovated apartments have new appliances. Brand new elevator in the building. Laundry facilities are located on ground floor. Superintendent on-site. ALL Benefits INCLUDE: Rent Control Buildings with ALL Utilities INCLUDED!!! Available IMMEDIATELY. Inclusions: Dishwasher, Fridge, Microwave oven, Stove, Heating, Hot water Services: Indoor/outdoor parking (fees), Superintendent on site, Smart card laundry facilities, Elevator(s), Camera surveillance system Hydro and Water included !!! You can be in your new place by the weekend. New kitchen and appliances, fresh paint. Air Conditioning is possible. Ask for details. Agents protected and most welcome. We have an apartment for your client. Lockers and parking available to rent. (id:59911)
City Realty Point
26 & 27 - 11801 Derry Road W
Milton, Ontario
Located in the heart of Derry Green Business Park in Milton, Milton Gates Business Park is a modern new build industrial condominium. Spread over four buildings, this development offers flexible unit options, convenient access and prominent exposure to help your business grow. Building C offers operational efficiency with direct access from Sixth Line, excellent clear height, and proximity to both Milton and Mississauga. Permitted Uses: Banquet facility, storage, research, commercial school, automotive repair shop, office use, veterinary clinics, warehousing, and more! (id:59911)
Kolt Realty Inc.
2b - 1262 Bloor Street W
Toronto, Ontario
Renovated 2 Bedroom Apt Available For Lease,Located On The Second Floor And Being Close To Transit And All Amenities. (id:59911)
International Realty Firm
1104 - 485 Huron Street
Toronto, Ontario
***ONE MONTH FREE RENT! Beautifully Renovated Jr. 1 Bedroom in Prime Annex Location! Welcome to your new home in the heart of the Annex, one of Toronto's most sought-after neighborhoods! This bright, newly renovated Jr. 1 bedroom, 1 bathroom apartment is located in a rent-controlled building, making it the perfect spot for comfort and affordability. What You'll Love: ONE MONTH FREE RENT (applied to your 8th month on a 1-year lease) | Rent-Controlled Building No sudden rent hikes! All Utilities Included (except hydro) Parking & storage lockers available (additional monthly fee) Location Perks: Steps to the Subway Easy commute to anywhere in the city | Close to University of Toronto Ideal for students or staff | Minutes from Shopping, Restaurants, & Entertainment | Landscaped Backyard Relax and enjoy your private outdoor space Apartment Features: Newly Renovated Interiors Bright Living Space with Modern Finishes, Private Balcony, New Appliances (Fridge, Stove, Dishwasher, Microwave) Hardwood & Ceramic Floors, Freshly Painted, Move-In Ready! Building Amenities: Secure, Well-Maintained Building with Camera Surveillance On-Site Superintendent Smart Card Laundry Facilities Bicycle Racks & Parking Options Brand New Elevators ***Available Immediately*** Be in Your New Place By the Weekend! Agents are welcome, and were happy to work with your clients. Lockers @ $60 and parking at $175 are available to rent. EV charger in underground garage. (id:59911)
City Realty Point











