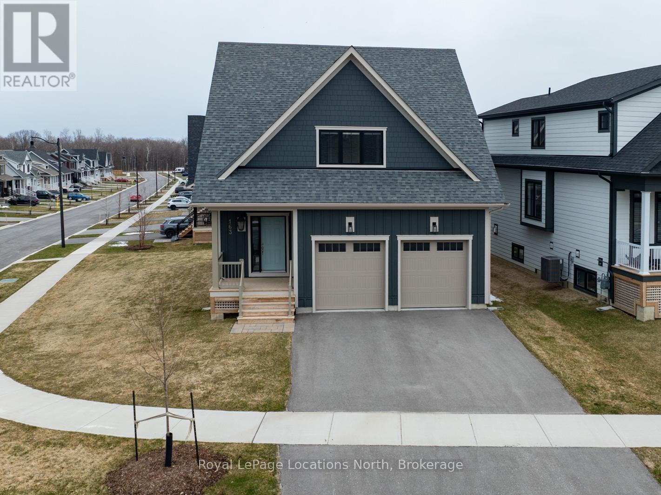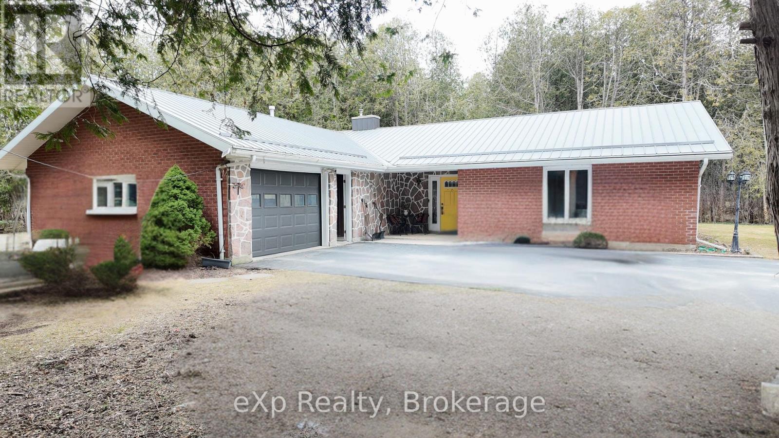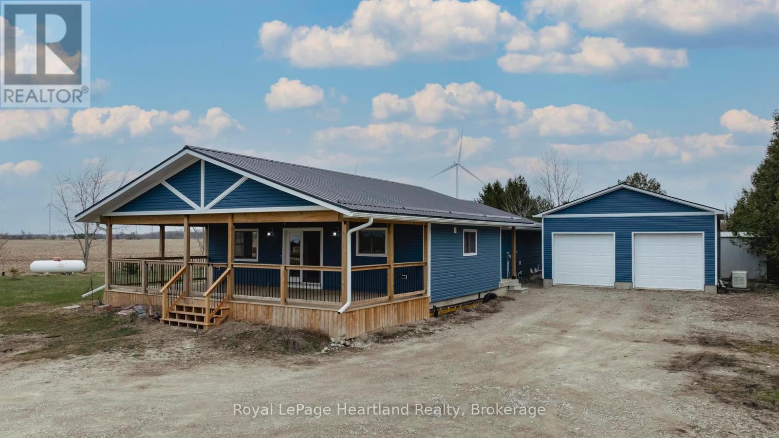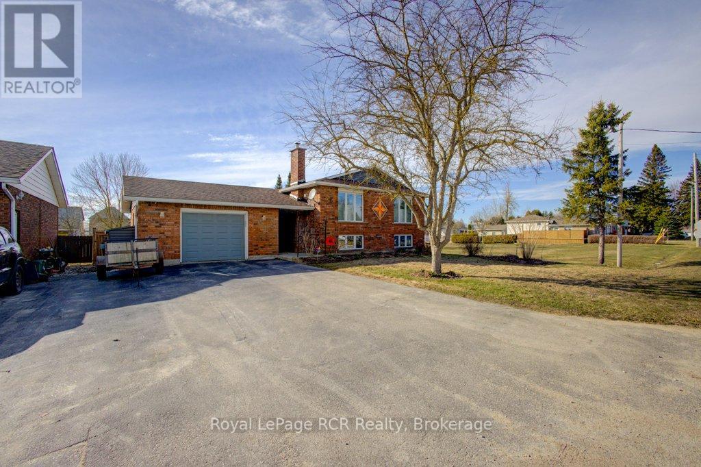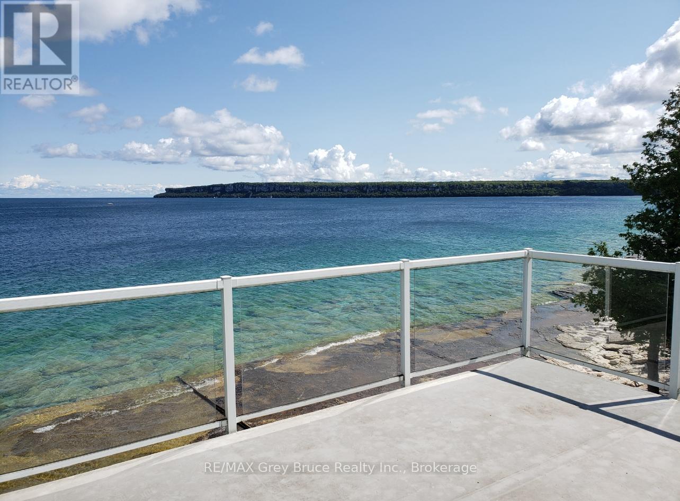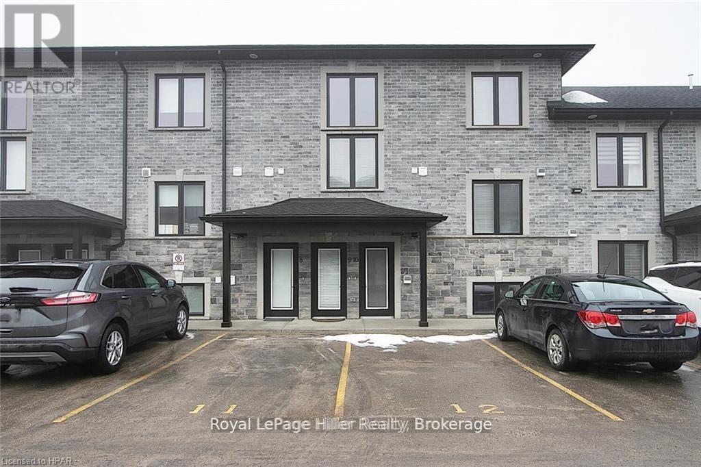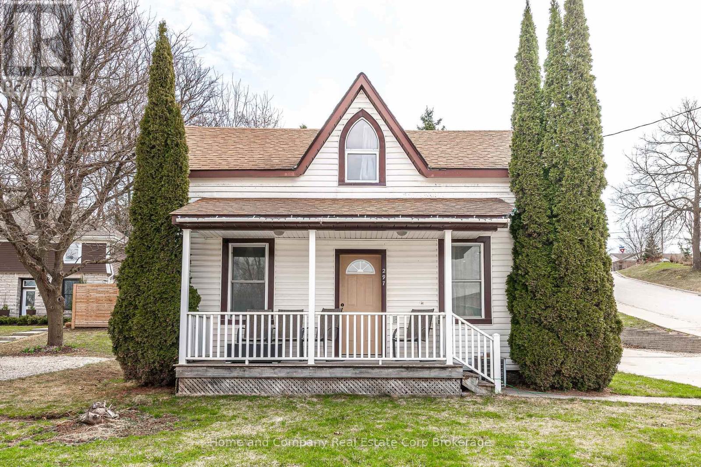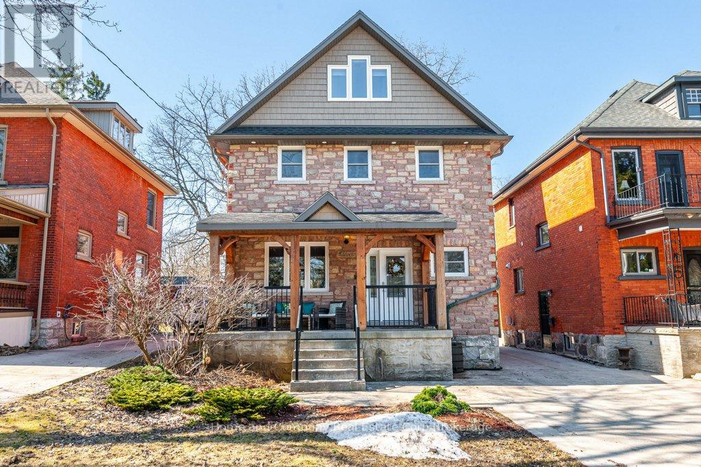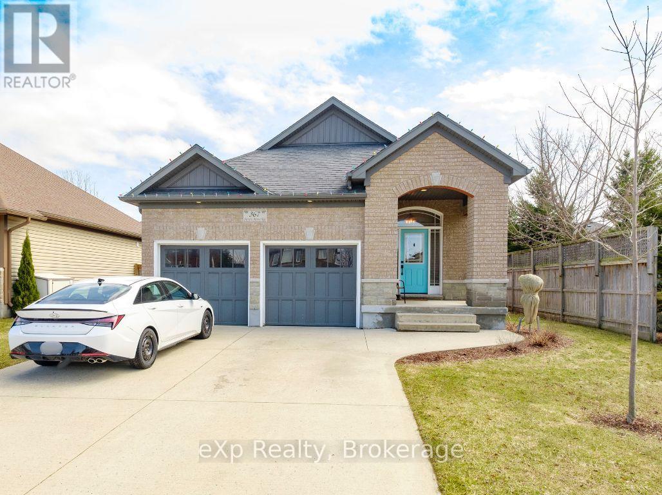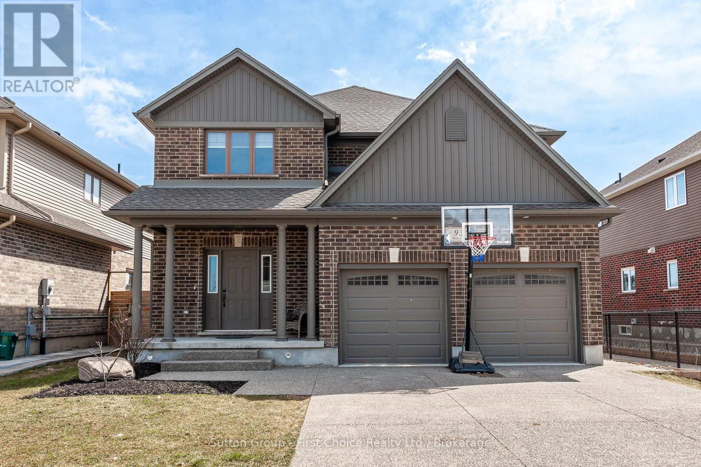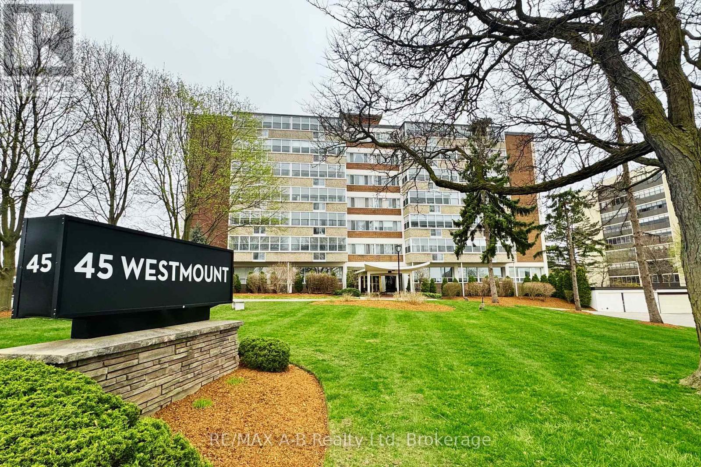163 Courtland Street
Blue Mountains, Ontario
Welcome to the prestigious community of Windfall, where luxury meets lifestyle in this stunning corner-lot residence. From the moment you arrive, an elegant gas-burning lantern warmly greets you, hinting at the refined comforts that await within. This exquisite, turn-key home boasts 4 spacious bedrooms and 4 spa-like bathrooms, offering ample room for both relaxation and entertaining. Enjoy breathtaking mountain views from your windows, and step into a light-filled main living area anchored by a stylish gas fireplace. The gourmet kitchen is a chefs dream, featuring granite countertops, modern appliances, and a convenient main-floor laundry room. A double car garage with direct interior access adds both functionality and ease. Each bedroom is thoughtfully appointed with custom built-in closets, while the primary suite offers a serene escape with its spa-inspired en-suite complete with a freestanding soaker tub, double vanity, and a sleek frameless glass shower. The upper level includes two additional bedrooms and a beautifully finished shared bathroom, ideal for family or guests. The fully finished lower level provides even more living space, including a fourth bedroom, additional bathroom, and a spacious living room. As a resident of Windfall, you'll enjoy exclusive access to The Shed, a luxurious four-season recreation center featuring a year-round outdoor heated pool, sauna, fitness studio, outdoor fireplace, BBQ patio, and a community playing field. With direct access to scenic trails, a short stroll to Blue Mountains chair lifts, Blue Mountain village, and proximity to Georgian Bays beaches, Collingwood, and Thornbury, this exceptional home is the ultimate base for year-round adventure and refined living. (id:59911)
Royal LePage Locations North
403111 Grey Road 4
West Grey, Ontario
Postcard perfect property for those buyers looking for privacy, yet close to a town ana amenities. Over 2.5 acres, backing on the Saugeen River. Park like setting includes a gazebo overlooking the water, a bunkie, and trails through the woods. Ranch style bungalow with a three season sunroom, updated kitchen and bathroom, and plenty of room to entertain guests with the family room and the living room. Only a short walk to McGowan Falls, and the tennis courts. (id:59911)
Exp Realty
84610 Bluewater Highway
Ashfield-Colborne-Wawanosh, Ontario
Fully Renovated Bungalow on Nearly an Acre- A Must See! Welcome to this beautifully renovated 3+1 bedroom, 3 bathroom bungalow, equipped with a generator, perfectly situated on an expansive 0.921 acre lot. This home offers the ideal blend of modern style, comfort, functionality in a country, spacious setting. Relax and unwind on your charming covered front porch, perfect for enjoying your morning coffee or taking in the tranquil surroundings. Step inside to a bright and airy open -concept main floor featuring a chef-inspired kitchen with an oversized granite countertops, seamlessly flowing into the dining area and inviting living room - ideal for entertaining or cozy nights in. Convenient main floor laundry adds to the home's thoughtful layout. The spacious primary bedroom offers privacy complete with a beautifully appointed ensuite. Two additional bedrooms and a full bathroom with main floor laundry complete the main level. The finished lower level expands your living space with a generous rec room, an additional bedroom, games room and a third full bathroom- ideal for guests, or extended family. Outside, enjoy the freedom of nearly an acre of land, a detached two car garage, and ample open space for outdoor living, gardening, or recreation. This move-in ready home combines space, style, and privacy and is located in the quaint hamlet of Kingsbridge, offering everything you've been looking for in a country setting. (id:59911)
Royal LePage Heartland Realty
174 Conestoga Street
Wellington North, Ontario
Welcome to your dream home in the charming town of Arthur, Ontario! This stunning raised bungalow offers an impressive 2,400 sq ft of beautifully upgraded interior living space, making it both a stylish and desirable option for discerning buyers. Step inside to discover a home that has been meticulously updated in 2021, offering the perfect blend of modern convenience and timeless design. The main level boasts three spacious bedrooms, providing plenty of room for family or guests. The open-concept living area is bathed in natural light, creating a warm and inviting atmosphere that flows seamlessly into the heart of the home one of the two sleek, newer kitchens. With contemporary fixtures and ample countertop space, meal preparation will be a delight. Descend to the lower level and find two additional bedrooms, ideal for a home office or guest suite, alongside the second updated kitchen and its own separate laundry area. This thoughtfully designed space is perfect for multi-generational living or providing additional privacy for family and visitors alike. Outside, the fenced yard offers a private sanctuary for relaxation or entertaining. Whether you envision summer barbecues or tranquil evenings under the stars, the outdoor area provides endless possibilities. With its stylish design, significant updates, and prime location in Arthur, this raised bungalow truly stands out as a desirable place to call home. Don't miss your chance to own this captivating property that perfectly balances comfort, style, and functionality. (id:59911)
Royal LePage Rcr Realty
94 Isthmus Bay Road
Northern Bruce Peninsula, Ontario
You won't believe the view, 150 feet of unobstructed water frontage, with private stair access to the water and natural rock shelf. Upon entering the foyer of the 3 season cottage you will find a main level bedroom, open concept living dining and kitchen with large water view windows, sliding glass doors to a walk out deck. The second story offers a large Main bedroom with direct access to a large balcony equipped with glass railings to take in the gorgeous view right from bed, as well as another bedroom and 4 pc bathroom. Within minutes of this wonderfully located property you have access to shopping, public beach, walking trails, hospital, grocery store and more. This property is being sold with the adjoining lot next to it with a separate PIN number, contact your agent today for a private viewing. (id:59911)
RE/MAX Grey Bruce Realty Inc.
9 - 3194 Vivian Line 37 Line
Stratford, Ontario
Welcome to 3194 Vivian Line 37 Unit #9, in beautiful Stratford! This easy living 2 bedroom, 2 bath, 2 storey loft-style condo suite boasts many upgrades! This lovely home features open concept living with 16' ceilings on the the mail floor with big bright windows throughout. Some of the upgrades include, stainless steel appliances, kitchen island, in-suite laundry with full size stackable washer/dryer, central air and energy star tankless hot water heater. There is also a 6X12 storage locker and 2 parking spaces right outside your door! Enjoy your morning coffee on your cozy balcony overlooking the farmer's field. Close to all amenities, shopping, parks, Stratford's Country Club and easy access to highway. Great investment property. Don't miss out on this opportunity! Book your showing today! (id:59911)
Royal LePage Hiller Realty
297 Wellington Street S
St. Marys, Ontario
This charming 1.5-story home has been thoughtfully updated and offers a fresh, modern feel throughout. With a new kitchen, two updated bathrooms, and new flooring, this home is ready for its next owner. The main floor features a living room, a second bedroom, and a newly updated 3-piece bathroom. The brand-new kitchen is bright and functional, with plenty of counter space and storage, making meal prep a breeze. It flows into the dining area and mudroom, with easy access to the main floor laundry for added convenience. Upstairs, the primary bedroom offers a private retreat with its own newly renovated 5-piece ensuite bathroom. Outside, enjoy the covered concrete patio perfect for relaxing or hosting guests. There is also a workshop space for projects or extra storage, along with a double-wide concrete driveway for plenty of parking. Situated close to schools, parks, and trails, this home provides an ideal location for those who love outdoor activities and need easy access to everyday amenities. Don't miss the chance to make this updated home yours! (id:59911)
Home And Company Real Estate Corp Brokerage
11 Daly Avenue
Stratford, Ontario
Drive up to Daly Ave. & discover your dream home. From the minute you step onto the handsome covered front porch & inside the front door, you will know this is the one! The open concept living room with its handy built-ins connects you to the dining room that has space for your harvest table & doors to the ready-for-all-of-your-outdoor furniture deck. The expansive kitchen will impress the most discerning chef with an over-sized peninsula for prep space, quartz countertops, gas stove & thoughtful touches like a pot filler & a beverage fridge. Moving up to the second floor, find the first option for your primary bedroom, a 3 piece ensuite with a walk-in glass shower, a roomy 4 piece main bath (both with cosy in-floor heat), additional bedrooms & the convenient laundry. Take it to the next level & see what the divinely finished third floor offers - Another bedroom with gas fireplace, a 5 piece bath & your own private sitting room with a birds eye view of the back yard. Another surprise awaits when you find the basement is finished as flex space or storage & yet another 2 piece bath. The tucked away location on this sought after street means that you are just a short stroll to Stratfords vibrant downtown & you can enjoy easy access to the Avon River & park system. 11 Daly Ave. is a definite delight! (id:59911)
Home And Company Real Estate Corp Brokerage
367 Sandy Acres Road
Saugeen Shores, Ontario
Join us for an open house at 367 Sandy Acres this Saturday, April 26th, from 1 to 3 PM. Don't miss the chance to explore this beautiful property! Welcome to 367 Sandy Acres Road in the heart of Port Elgin! This beautifully maintained home is tucked away in one of the town's most desirable, family-friendly neighbourhoods minutes from top-rated schools, sandy beaches, local parks, and trails. It's the perfect blend of lifestyle and location. Upstairs, you'll find two spacious bedrooms, a bright open-concept living area, and a well-appointed kitchen, ideal for both everyday living and entertaining guests. Natural light pours in through the windows, giving the space a warm, inviting feel. Downstairs, this home really shines with a custom-designed home gym, perfect for fitness enthusiasts or anyone looking to skip the commute to the gym. There's also a cozy family room and an additional bedroom, offering flexibility for guests, a home office, or extra living space.Step outside to your massive custom deck, built for summer lounging, BBQS, and outdoor entertaining. The fully fenced backyard offers peace of mind for families and pet owners, with plenty of room for kids to play or to unwind in your own private retreat.Set on a quiet street in a safe, established neighbourhood, this home offers the lifestyle Port Elgin is known for: easygoing, active, and community-oriented. Whether you're raising a family, looking for a weekend escape, or planning your forever home, this one has it all. (id:59911)
Exp Realty
229 S Rankin Street
Saugeen Shores, Ontario
Located on one of Southampton's most sought-after streets, this beautifully maintained year-round home is just steps from the shores of Lake Huron. Whether you're looking for a serene weekend getaway, an income-generating opportunity, or a full-time residence, this property offers flexibility and comfort in equal measure. The main level welcomes you with bright, sun-filled spaces, a functional layout, and timeless charm throughout. The kitchen opens to a cozy dining area, and the spacious living room with views of the mighty Saugeen River, is the perfect place to unwind after a day at the beach. Step outside to enjoy the peace and privacy of the mature, landscaped yard with a few hundred feet of treed property down to the river, or relax on the classic covered front porch. The real bonus lies in the fully finished walkout lower level, complete with a second full kitchen, a large bedroom, full bathroom, and private exterior access ideal for multi-generational living, guests, or potential rental income. Just a short stroll to the beach, trails, and downtown Southampton's shops and restaurants, this home truly captures the best of small-town coastal living. Features: Prime location just steps to Lake Huron. 3+1 bedrooms, 3 full bathrooms. WHAT! The power is OUT? Not a problem, this home is equipped with a full automatic generator. Walking distance to downtown, parks, and trails. This is a rare opportunity to own a piece of Southampton charm. BE SURE TO WATCH THE FULL LENGTH WALKTHROUGH TOUR, CLICK ON THE MULTIMEDIA LINK. Book your private showing today. (id:59911)
RE/MAX Four Seasons Realty Limited
95 Brown Street
Stratford, Ontario
Welcome to this spacious and beautifully upgraded home offering over 3,000 square feet of finished living space, located in a highly sought-after neighborhood. This property boasts an impressive array of features that will suit families and professionals alike. Step outside to a fully fenced yard with a shed, perfect for extra storage, and enjoy the privacy and space this home provides. The covered back deck is ideal for entertaining, complete with a BBQ gas line to make outdoor cooking a breeze. The front of the home features an aggregate driveway, leading to a double garage with plenty of room for your vehicles and storage. Inside, the open-concept main floor is highlighted by 9-foot ceilings, creating a bright and airy atmosphere. A cozy fireplace adds warmth and charm to the living area, making it the perfect spot to relax or entertain guests. The main floor flows effortlessly into the kitchen and dining spaces, perfect for family gatherings. The fully finished basement offers additional living space, complete with a 3-piece bathroom, making it a perfect spot for guests, a home office, or a playroom. With its prime location across from a park and greenspace, and walking trails nearby, you'll enjoy the convenience of nature right at your doorstep. Conveniently located within walking distance to shopping plazas, schools, and recreation facilities, this home is also centrally positioned for an easy commute to Kitchener, Waterloo, and London. Whether you're looking for a family-friendly home or a place to entertain, this property offers the perfect balance of luxury, convenience, and location. (id:59911)
Sutton Group - First Choice Realty Ltd.
102 - 45 Westmount Road N
Waterloo, Ontario
Calling all INVESTORS / FIRST TIME BUYERS / RETIREES! Welcome to Unit #102 at 45 Westmount Road N, Waterloo. Conveniently located within walking distance of the University of Waterloo Campus, downtown Waterloo and across from the Westmount Shopping Plaza, the location couldn't be better. Inside this cozy 529 sq.ft. main floor unit, you'll find a galley kitchen that flows through to the open-concept living and dining areas featuring full wall-to-wall windows - natural light galore! The sizeable bedroom features a ceiling fan and a large double closet with additional storage. Two extra storage closets can be found at the front of the unit next to the 4pc bathroom. This unit also has exclusive use of a storage locker on the lower level and 1 surface-level parking space. The quiet building is meticulously maintained with beautiful gardens, spotless common areas and lots of visitor parking. The lobby is accessed through a secure FOB system, and the basement features common laundry with a lounge and powder room, as well as a large library/party room for the building's residents. Perfect for a retiree, first-time buyer or investor, this home-sweet-home won't last long, contact your REALTOR today! (id:59911)
RE/MAX A-B Realty Ltd
