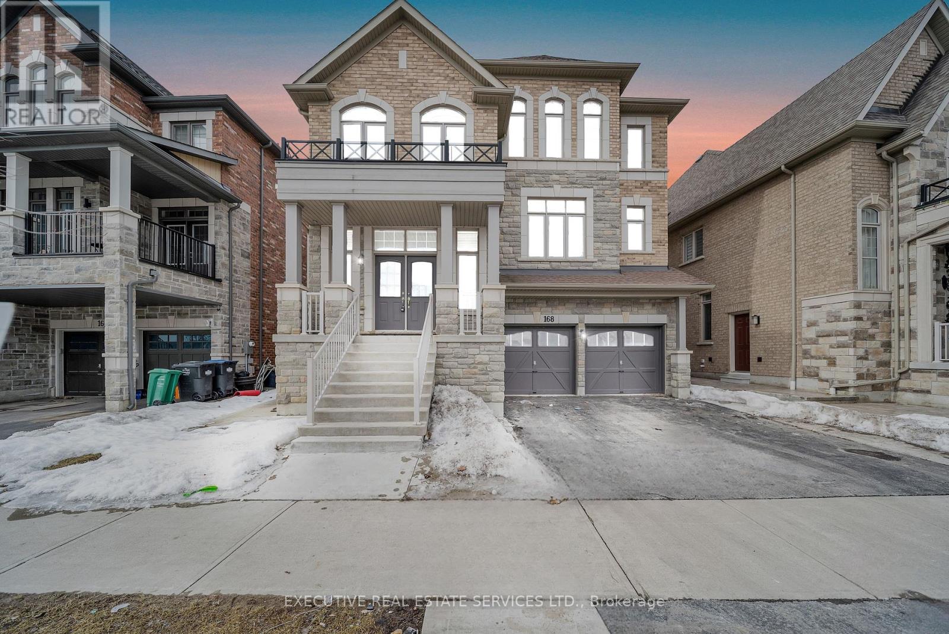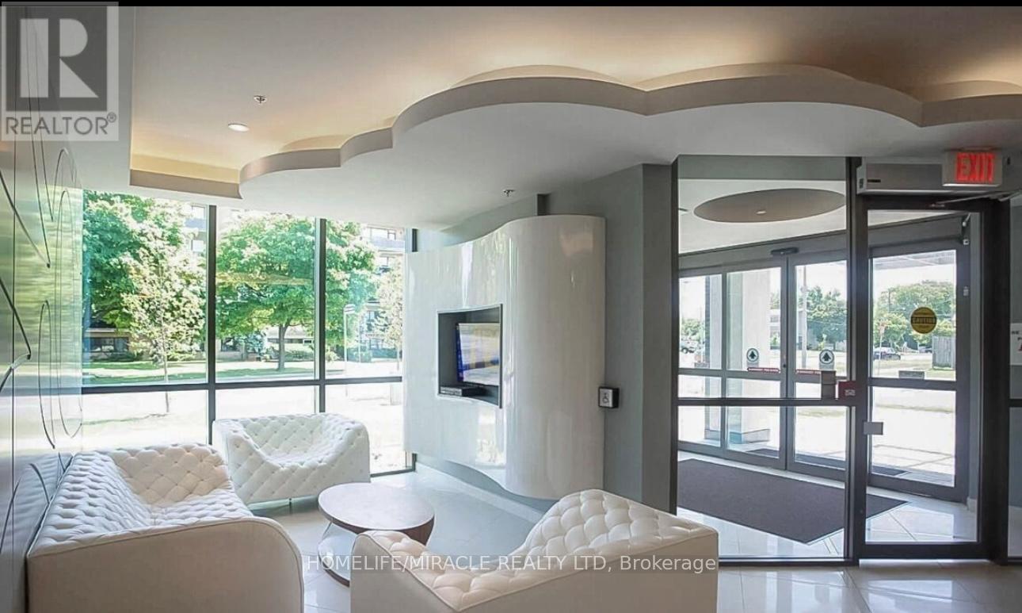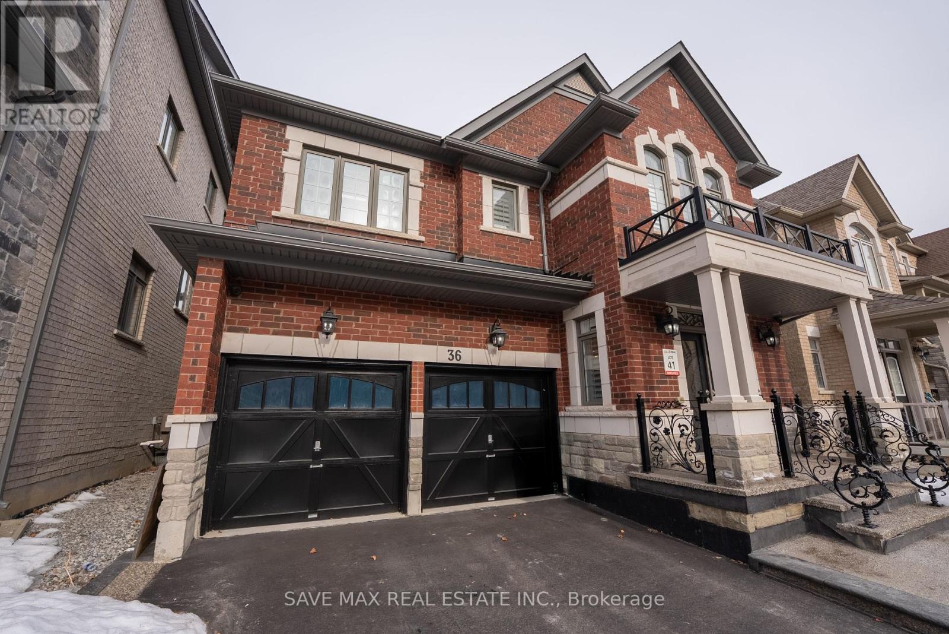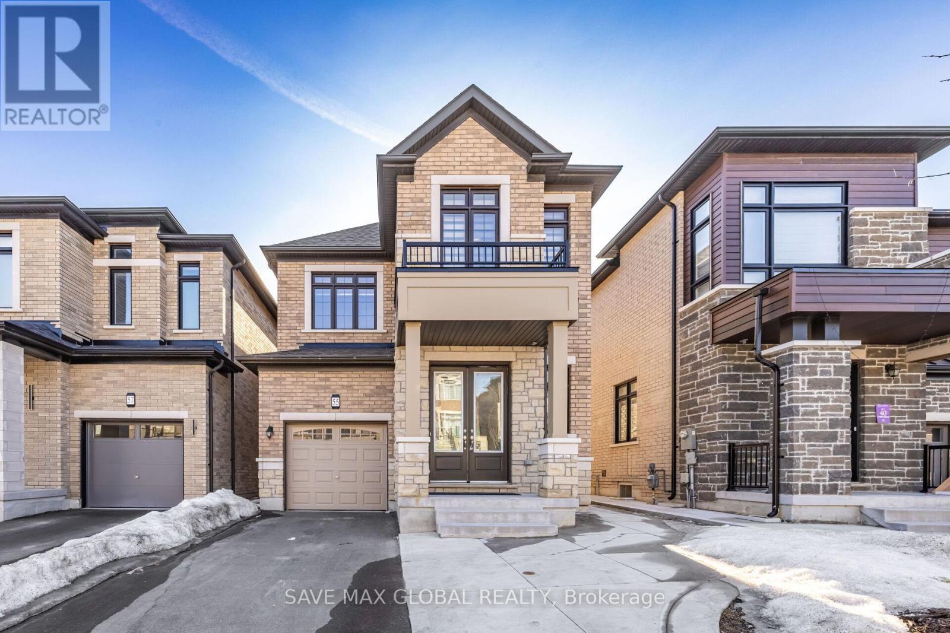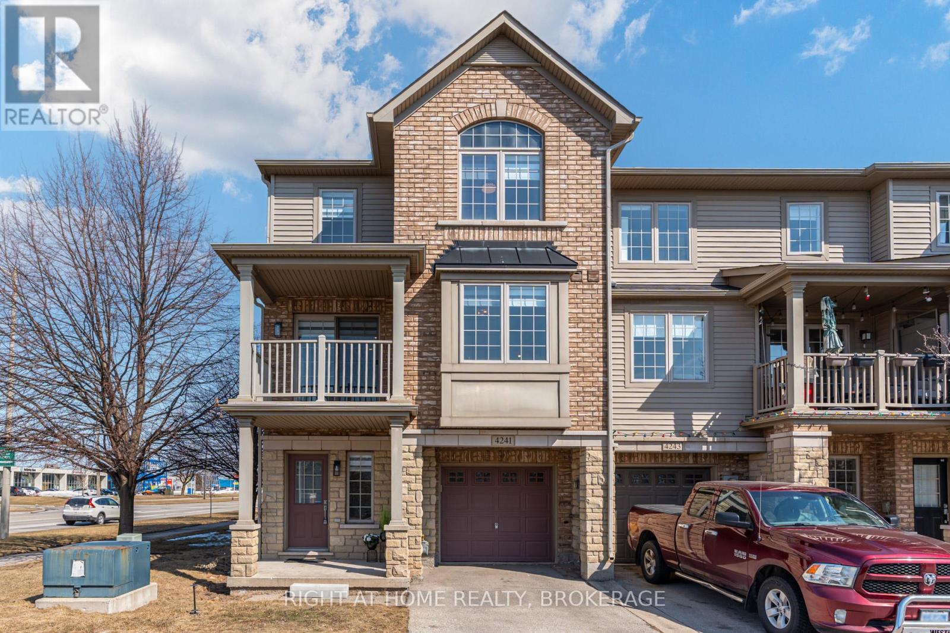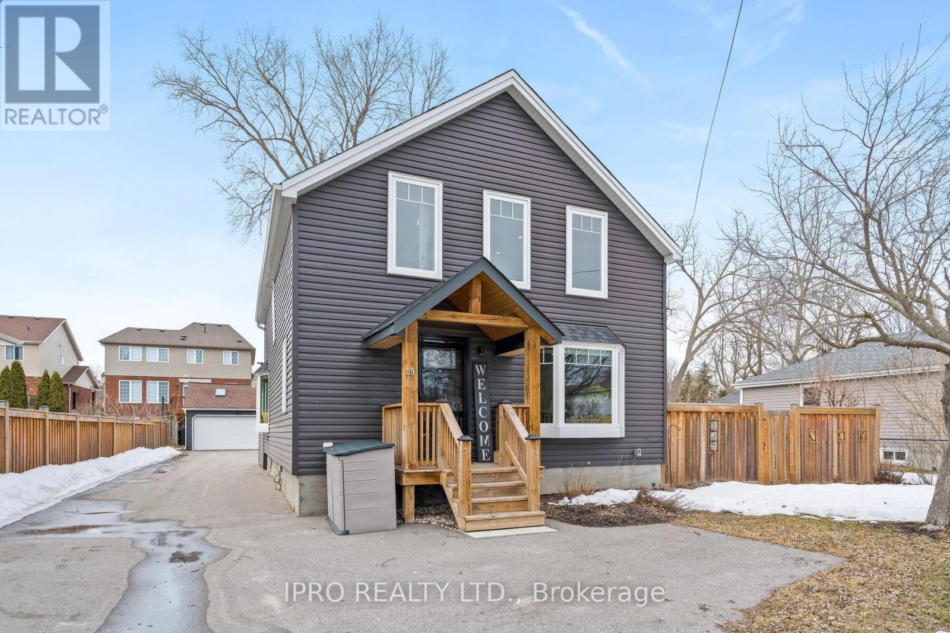168 Thornbush Boulevard
Brampton, Ontario
A Dream Home in a Prime Location. Nestled in the vibrant and family-friendly community of Brampton, Ontario, 168 Thornbush Blvd is a stunning property that offers the perfect blend of modern living, comfort, and convenience of over 4000 Sq Ft (Above Grade). Situated in the highly desirable L7A postal code, this home is a true gem, combining timeless elegance with practical functionality. Whether you're a growing family, a professional, or someone looking for a peaceful retreat, this property has everything you need to create a lifetime of memories. Families will appreciate the proximity to top-rated schools, including both elementary and secondary institutions, making this property an excellent choice for those with children. Nearby parks, playgrounds, and recreational facilities provide ample opportunities for outdoor activities, while shopping centers, grocery stores, and restaurants cater to all your daily needs. As you approach 168 Thornbush Blvd, you immediately notice its charming curb appeal. The home features a classic and timeless design, with a combination of brick and siding that exudes warmth and sophistication. The front yard is beautifully landscaped, with lush greenery, mature trees, and a well-manicured lawn that adds to the property inviting aesthetic. A double-wide driveway provides ample parking space for multiple vehicles, while the attached garage offers additional convenience and storage. The backyard is a true oasis, offering a private and spacious retreat for outdoor living. Whether you are hosting summer barbecues, gardening, or simply relaxing with a book, the backyard provides the perfect setting. A deck or patio area extends the living space outdoors, creating an ideal spot for entertaining guests or enjoying quiet evenings under the stars. (id:54662)
Executive Real Estate Services Ltd.
1006 - 80 Esther Lorrie Drive
Toronto, Ontario
Discover the Perfect 2-Bedroom Corner Unit at Cloud 9 Condominium in North Etobicoke Step into a world of comfort and style with this beautiful 2-bedroom corner unit at the sought-after Cloud 9 Condominium. Bathed in natural light, this spacious home boasts a thoughtfully designed open-concept layout, offering a perfect blend of relaxation and functionality. The generous living and dining areas are ideal for entertaining or enjoying quiet evenings, with large windows that fill the space with warmth and sunshine. The primary bedroom offers a peaceful retreat with its own 3-piece ensuite, providing a touch of luxury and privacy. A cozy second bedroom is perfect for guests or family, and a versatile space for a home office adds the convenience you've been craving in today's world. Plus, a stylish 4-piece main bathroom ensures both comfort and practicality. This unit comes with the bonus of underground parking and access to Cloud 9's incredible amenities, including a fitness center and rooftop terrace with breathtaking city views. Location is everything, and here you're just minutes from major highways 401 and 427, with easy access to TTC, GO Transit, Pearson Airport, and Etobicoke General Hospital. Enjoy a lifestyle of convenience with shopping, dining, schools, and outdoor spaces like the Humber River Trails just around the corner. It's all here a beautiful home in the heart of it all. Don't miss out on this rare opportunity! (id:54662)
Homelife/miracle Realty Ltd
36 Roulette Crescent
Brampton, Ontario
Gorgeous Detached...Yes's priced to sell !! Offers over 2,500 sq ft of meticulously designed above-grade living space (2523 Sqft As per MPAC); with 3 Full Washrooms on the Upper Floor, along with 4 generous Bedrooms and 2 Bed > with > . The main level is enhanced with 9' smooth ceilings, some of the Amazing upgrades include pot lights, hardwood flooring, and California shutters. The gourmet kitchen features granite countertops, a stylish backsplash, and stainless-steel appliances, while the inviting family room, complete with a gas fireplace and custom-built bookshelf, provides a perfect space for relaxation. The luxurious Primary Bedroom offers a large walk-in closet and a 5-piece ensuite, creating a private retreat. Each of the four spacious bedrooms on the second floor is connected to a full washroom, ensuring privacy and convenience. The fully finished 2-bedroom basement, with a separate entrance, a Full Washroom , a Beautiful Kitchen , Separate Laundry Connections, provides excellent potential for use as a granny suite or rental unit. Private backyard offers a serene outdoor space, featuring a flower and vegetable garden ( Summer Pics Given by seller attached ), along with a storage shed. Exposed aggregate concrete W/metal railing at the front. Access to garage from inside home. Amazing backyard having a Flower/Vegetable garden area W/shed. Close to all leading amenities, schools, plazas, transit, parks, and much more. An outstanding opportunity for discerning buyers, schedule your viewing today! (id:54662)
Save Max Real Estate Inc.
32 Dills Crescent
Milton, Ontario
Welcome to fully detached 3 bedrooms with finished basement. 2nd floor good size all bedrooms with 2 full washrooms & Great size balcony for sit and enjoy your summer. No rug at main and 2nd floor. New pot lights. Newly paint. Oak stairs. Ready to move in.. No side walk. Close To Parks, Schools, Shopping plaza, Hwy-401 & Much More.... Don't Miss It! (id:54662)
RE/MAX Gold Realty Inc.
55 Purple Sage Drive
Brampton, Ontario
Spacious 4-bedroom detached home for sale, ideally located at the prime intersection of Gore Road and Ebenezer Road in Brampton East. This beautiful home offers a comfortable and modern living space, perfect for families or professionals. With a well-designed layout featuring bright, open concept, rooms and updated finishes, it provides a perfect setting for both relaxation and entertainment. The large backyard is ideal for outdoor enjoyment. Conveniently close to major highways, shopping centers, schools, parks, and public transit, this home ensures easy access to everything you need. Additionally, it is withing the walking distance to the Gurudwara, close to Indian Grocery stores, and just steps away from the bus stop. Move-In ready and fully equipped with all the essentials, this home is a must see for anyone looking for both comfort and convenience in a fantastic neighborhood! (id:54662)
Save Max Global Realty
32 Branigan Crescent
Halton Hills, Ontario
Welcome to this beautiful house located in a brand-new neighborhood of Georgetown. Lots of windows enriched with sunlight. Double door entry & Welcoming Foyer takes you to 9 ft Ceiling on the Main floor. This house offers a Designer Kitchen, Boasting Granite Countertops, Backsplash, a double-door fridge, dishwasher all these stainless-Steel Appliances Ideal for Entertaining or Family Meals. The Upper Level Featuring Four Generously Sized Bedrooms, The Luxurious Master Suite Includes a Large Walk-In Closets and a Spa-Like 5-Piece Ensuite, Offering A Private Retreat Within the Home. The Additional Bedrooms Are Spacious, two of them linked To a Full Washroom for Ultimate Convenience and Comfort. Spent over 50K on the upgrades from the builder. The Look Out basement features builder's separate side entrance door and oversized look out windows offering endless possibilities for the customization. With thoughtful updates and attention to detail throughout, this home is an exceptional opportunity in this desirable neighborhood.. (id:54662)
Homelife G1 Realty Inc.
4241 Ingram Common
Burlington, Ontario
Stylish End-Unit Townhome - Welcome to 4241 Ingram Common, a beautifully designed end-unit townhome(POTL) built by Branthaven, offering 1,602 sq. ft. of stylish and functional living space in the sought-after Mayfair enclave. With 3 bedrooms, 1.5 baths, and recent high-end upgrades, this home is a fantastic alternative to condo living no elevators, no crowded hallways, and no sky-high fees! Step inside to a spacious entry foyer with ceramic tile flooring, perfect for a home office or cozy sitting area. The open-concept main level features hardwood flooring throughout, an upgraded kitchen (2025) with sleek cabinetry, stainless steel appliances (2023), and a breakfast bar. The bright dining area walks out to a private balcony overlooking a tranquil ravine, offering a peaceful escape you won't find in a condo. The spacious living room is filled with natural light, and throughout the home, stylish zebra blinds (2025) have been installed, adding a sleek, modern touch. An upgraded 2-piece powder room (2025) and laundry area complete the main level. Upstairs, you'll find three generously sized bedrooms, all with high-quality laminate flooring and built-in closet organizers. The 4-piece main bathroom has been beautifully updated (2025), enhancing the home's modern appeal. Plus, with inside entry to the garage, you get the convenience and security that condos simply can't offer. This home has been thoughtfully upgraded with a new A/C unit (2024) and new fridge, dishwasher, and microwave (2023), Washer/Dryer (2024). Located in an incredible community, you'll be just steps from the GO Station, shopping, major highways, and all essential amenities with the freedom of townhome living. This is your chance to own a stunning home in a prime location! Schedule your showing today. (id:54662)
Right At Home Realty
21 Muskoka Street
Brampton, Ontario
Welcome To This Well Maintained Home. Nestled on a beautiful Lot In The Desirable And Family-Friendly Community Of Heart Lake West, This Home Offers A Perfect Blend Of Comfort And Convenience. The Main Floor Boasts A Very Practical And Inviting Layout, Featuring A Formal Living And Family area. A Cozy Family Room And Walkout from kitchen To A Private Fenced Backyard. A generous sized Kitchen with breakfast area.Laundry on the main floor. Upstairs, You'll Find 4 Spacious Bedrooms, Including A Great Size Primary Bedroom With A 4-Piece Ensuite And Walk-in Closet. Located Close To Schools, Parks, Hospital, Libraries, Shopping Centers, Highway 410, Banks, And Public Transit, This Home Offers The Perfect Lifestyle For Families.Most of the renovations in 2021 and 2025. Upstair Windows, Furnace around five years. (id:54662)
Homelife/miracle Realty Ltd
89 John Street
Halton Hills, Ontario
Discover this unique and cozy turn-key home in a prime Georgetown location! Nestled on a fantastic lot, this beautifully upgraded home offers the perfect blend of comfort and convenience. Just moments from the GO Train, shops, and many of Georgetown's fine amenities, this home is ideal for those seeking a seamless lifestyle. Step inside to find a warm and inviting living room with a gas fireplace, perfect for cozy nights in. The family room features a charming pellet stove, adding character and warmth. The kitchen offers quartz countertops, Stainless steel built-in appliances, gas cook top, tiled backsplash, under cabinet lighting and a small breakfast bar. The basement is finished, offering an office area and a theatre space - ideal for work and entertainment. Outdoor living is just as impressive, with a large sun deck and hot tub, perfect for relaxation and entertaining. The heated and air-conditioned two-car garage is a dream space for those car enthusiasts offering ample room for vehicles, office space and workshop. Also included are two storage sheds, one complete with hydro ideal for hobbies, workout area etc. With parking for 10 vehicles, there is no shortage of space for guests. Flooded with natural light and upgraded from top to bottom, this home is ready for you to move in and enjoy. Don't miss the opportunity to own this exceptional property! (id:54662)
Ipro Realty Ltd.
881 The Greenway
Mississauga, Ontario
Welcome to 881 The Greenway, a stunning 4+1 home set on a serene lot backing onto the picturesque Adamson Estate Park, just moments to the lake! This elegant property, situated on a large 70 x 135 ft. beautifully landscaped lot, offers privacy, gorgeous scenery, and is located in the lakeside community of Lakeview. The bright freshly painted interior features oak hardwood flooring, a spacious layout with an abundance of natural light, vaulted and coffered ceilings and crown moulding. The large gourmet kitchen boasts Corian countertops, a walk-in pantry and overlooks a warm and inviting sunroom. The cozy fireplaces in the family and dining rooms complete the charming and relaxing setting. The upper level offers three generous bedrooms, including a primary suite with a walk-in closet, balcony, and spa-like ensuite with a jacuzzi tub. A versatile main-floor bedroom/den adds flexibility, while the fully finished walkout basement includes a large recreation room, a cold cellar, and a one-bedroom apartment with a full kitchen, bathroom, and private entrance- ideal for extended family or rental income. The oversized two-car garage features 11' ceilings and can be utilized as a convenient workshop. Enjoy a beautiful private backyard filled with mature trees, a lovely pond, a two-level deck and a spacious interlock stone patio- a perfect sunlit escape with the upcoming warm Spring weather! Located just steps from Adamson Estate Waterfront Park, the Lakefront Trail, and Lake Ontario, this exceptional home is also minutes from a marina, beach, restaurants, shopping, and the Port Credit GO Station. This is a rare opportunity to enjoy privacy, luxury, and convenience in a prime lakeside community! (id:54662)
Keller Williams Real Estate Associates
249 Cheltenham Road
Burlington, Ontario
This stunning home is a true gem, located in a family-friendly community with access to parks, schools, and all the conveniences of a vibrant neighborhood. Offering the charm of a cottage-like retreat, the property backs onto a serene wooded landscape providing breathtaking views and peaceful atmosphere. Inside the home exudes warmth and elegance, featuring a spacious foyer and an open-concept living, dining, and kitchen area ideal for entertaining and family gatherings. The custom kitchen is a chefs dream, boasting extra cabinetry, high-end appliances including a wall oven and bar fridge, a double-wide island with ample storage and large windows that flood the space with natural light. Originally designed with three bedrooms, the main floor has been thoughtfully reconfigured to include a luxurious primary suite with a spa-like ensuite featuring a freestanding tub, a no-curb shower and double sinks. A generous second bedroom and an additional bathroom complete the main level. The lower level is equally impressive offering a spacious family room, two more bedrooms, a full bathroom, and a stylish laundry room. High-quality finishes continue throughout, including hardwood flooring, heated floors in the bathroom and laundry area, and enhanced soundproofing features such as insulated subfloor panels, resilient channel ceilings, and noise-dampening batt panels. Rebuilt just 10 years ago, the home underwent a full electrical and plumbing overhaul, with city-inspected upgrades and premium mineral wool insulation throughout. Ethernet wiring ensures seamless connectivity in every room. Outside, the backyard is a private oasis, complete with an irrigation system, gas hookups, and full electrical access for ultimate convenience. A rare find that seamlessly blends modern luxury with natural tranquility, this home is truly one of a kind. Roof 2018, Windows 2015, Furnace 2023. Walking distance to great schools and NEW community centre. Great shopping and a NEW Costco coming soon (id:54662)
Royal LePage Realty Plus Oakville
26 Mountainberry Road
Brampton, Ontario
Nestled onto a picturesque ravine and Stephen Llewellyn Trail, this upgraded Greenpark-built home features 2863 square feet above grade of elegant and modern finishes. The expansive foyer with grand staircase and custom millwork, leading to a formal and spacious living and dining rooms, provide an inviting setting for family gatherings. The open concept and renovated kitchen boasts quartz countertops and high-end stainless steel appliances, while the family room features an impressive stone fireplace with views that change with every season. A main-floor office offers an ideal workspace or the potential to be used as an additional bedroom. The mudroom provides direct access to the garage, offering added convenience and storage space with a rough in for laundry. The upper level includes a luxurious primary retreat with a 3-piece ensuite and an oversized walk-in closet, along with three generously sized secondary bedrooms and a versatile bonus area. The finished lower level features a large recreation room, a separate bedroom, a bathroom (rough in for sink/shower), and a combined kitchenette and laundry room, making it ideal for an in-law suite. The fully fenced backyard provides a serene and secluded space, perfect for relaxation, outdoor entertainment, or enjoying the beauty of nature in complete privacy. Centrally located, this home is just steps away from transit, restaurants, grocery stores, banks, schools, parks, and Brampton Civic Hospital, with convenient access to Highways 410, 427, and 407. (id:54662)
RE/MAX Hallmark Realty Ltd.
