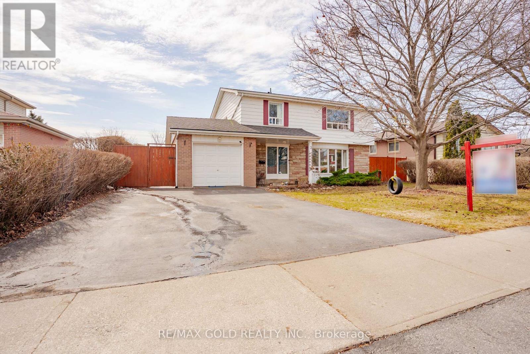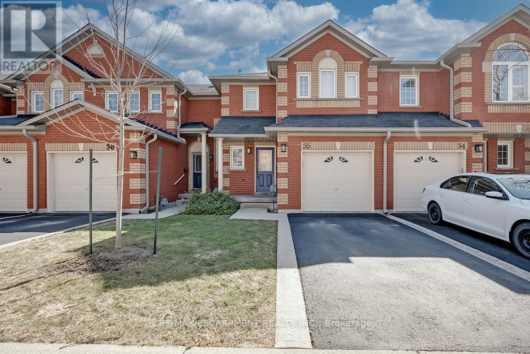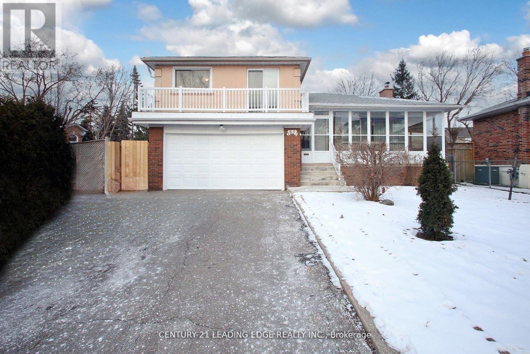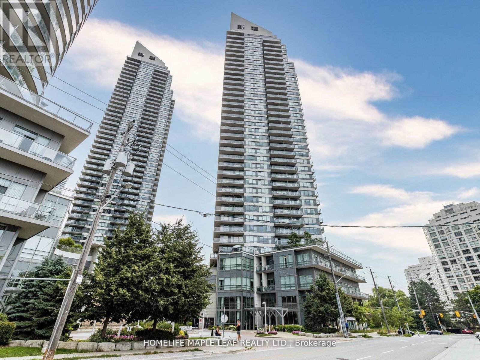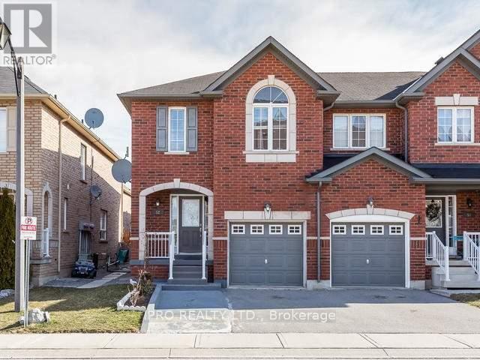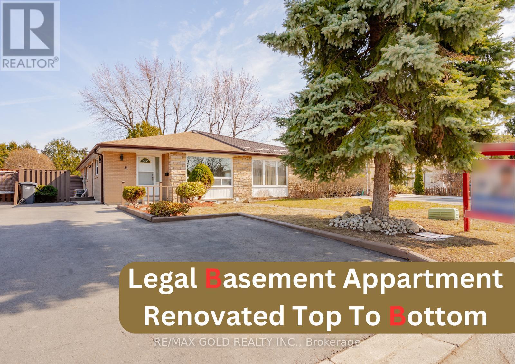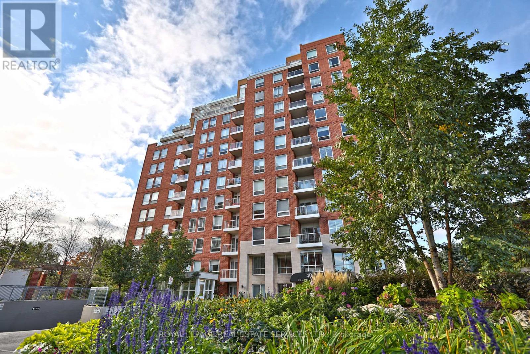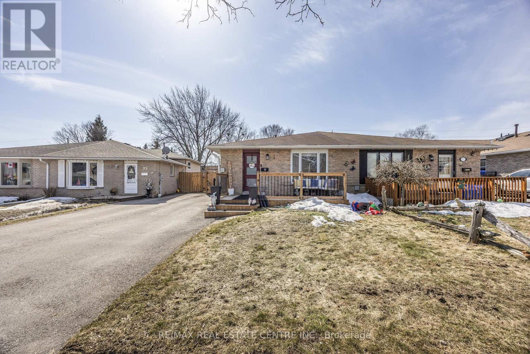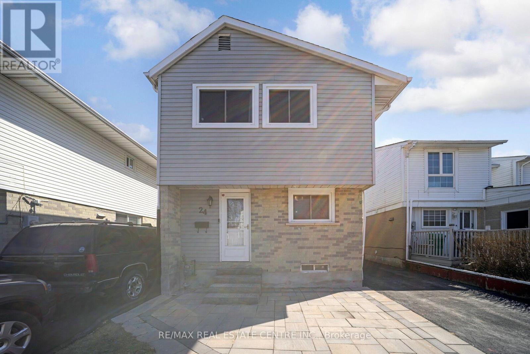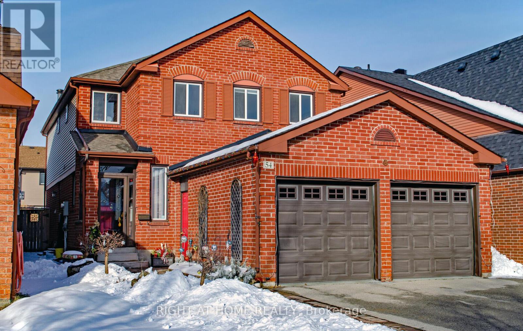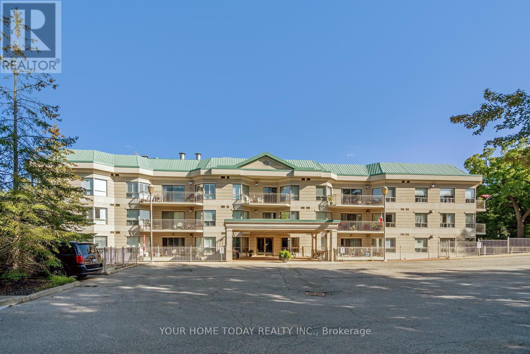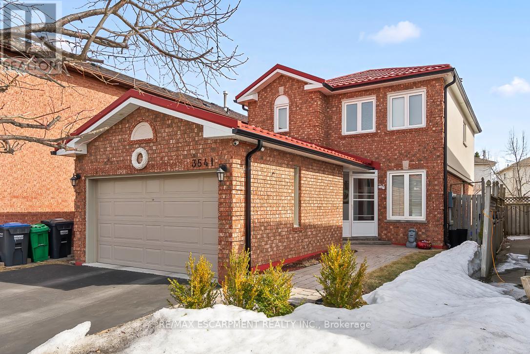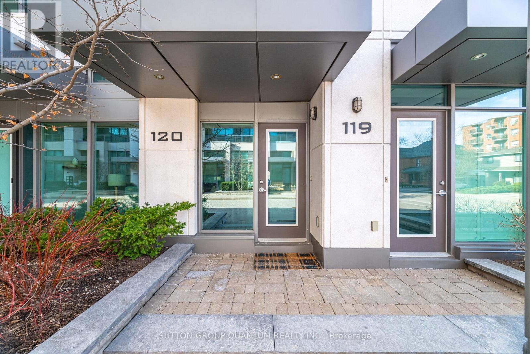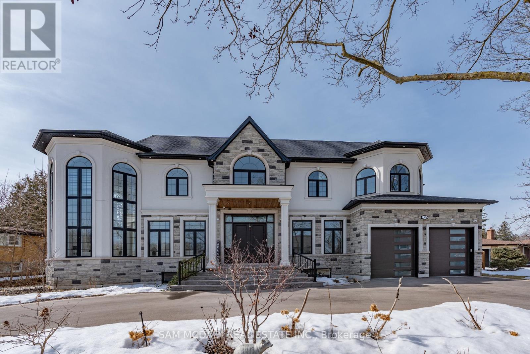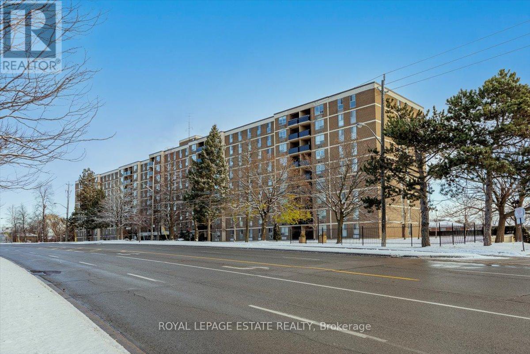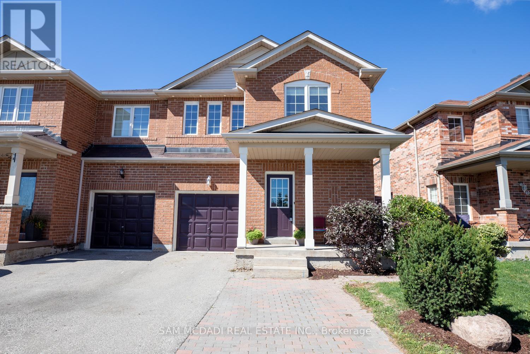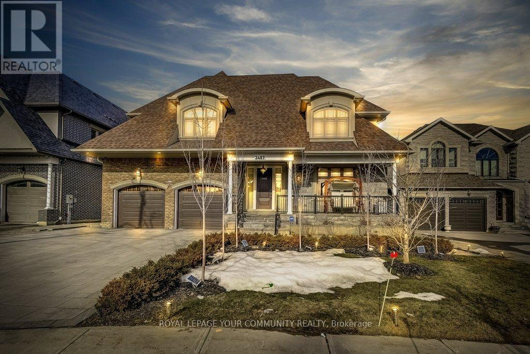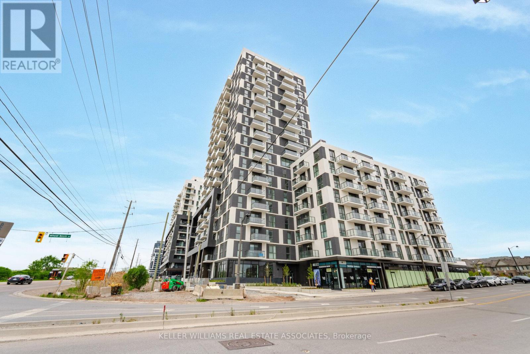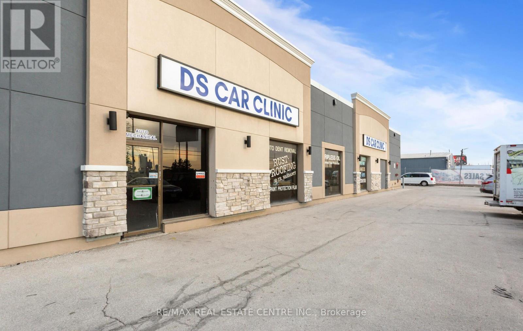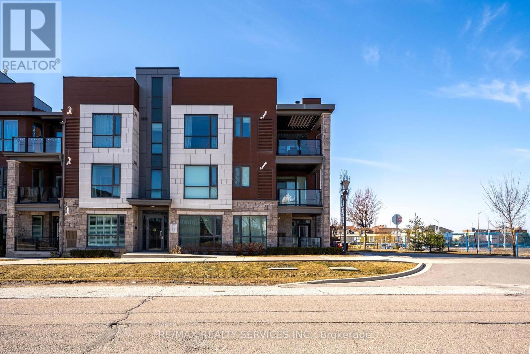3 Crawley Drive
Brampton, Ontario
WELL MAINTAINED FAMILY HOME IN DESIRABLE NEIGHBOURHOOD OF BRAMPTON WITH NO HOUSE AT THE BACKCLOSE TO GO STATION FEATURES LARGE MANICURED FRONT YARD LEADS TO WELCOMING FOYER TO BRIGHT ANDSPACIOUS LIVING ROOM FULL OF NATURAL LIGHT...SEPARATE DINING AREA OVERLOOKS TO BEAUTIFULBACKYARD...LARGE UPGRADED EAT IN KITCHEN WITH QUARTZ COUNTERTOP/BACK SPLASH WITH BREAKFAST AREAWALKS OUT TO WELL MAINTAINED BACKYARD WITH NO HOUSE AT THE BACK WITH STONE PATIO PERFECT FORSUMMER BBQs AND RELAXING EVENINGS WITH FAMILY AND FRIENDS...4 + 1 GENEROUS SIZED BEDROOMS; 4UPGRADED WASHROOMS; PRIMARY BEDROOM WITH 3 PC ENSUITE AND HIS/HER CLOSET...PROFESSIONALLYFINISHED BASEMENT WITH REC ROOM/BEDROOM/KITCHEN/FULL WASHROOM WITH SEPARATE ENTRANCE PERFECTFOR IN LAW SUITE OR FOR LARGE GROWING FAMILY...SINGLE CAR GARAGE DRIVEWAY...READY TO MOVE IN HOME WITH LOTS OF POTENTIAL!! (id:54662)
RE/MAX Gold Realty Inc.
35 - 2022 Atkinson Drive
Burlington, Ontario
Upgraded 1,449 sq.ft. 2 storey townhome in desirable Millcroft location close to all amenities including schools, parks, restaurants, stores, golf course and highway access! Updated kitchen with quartz countertops, breakfast bar and recent stainless steel appliances. Open concept living/dining with pot lighting and walkout to private patio/yard. Primary bedroom with 3-piece ensuite and walk-in closet, fully finished lower level, an attached single garage with inside entry and visitor parking! 3 bedrooms and 2.5 bathrooms. (id:54662)
Royal LePage Burloak Real Estate Services
3651 Broomhill Crescent
Mississauga, Ontario
Stunning 4-Bedroom Home in Applewood. This beautifully updated 3-level side split features an open-concept living and dining area, a spacious eat-in kitchen with a walkout to a sunroom, and a cozy family room with a wood-burning fireplace. Upstairs, find 3 large bedrooms, including a master with a 2-piece ensuite and a second bedroom with a balcony. The finished basement with separate entrance offers a kitchenette, living room, 4th bedroom with walk-in closet, and a 3-piece bath perfect for extended family or possible rental potential. Recent upgrades include hardwood floors, roof (2024), and furnace (2023), renovated bath. Enjoy the outdoor space with 2 solariums, front enclosed veranda, mature fruit trees, and landscaped gardens on a premium pie-shaped lot. Close to schools, parks, shopping, and major highways. Don't miss this Applewood gem! (id:54662)
Century 21 Leading Edge Realty Inc.
792 Rayner Court
Milton, Ontario
Very impressive Mattamy Sterling model with all-brick exterior in a family-friendly court - no through traffic, just peace and quiet! 4+1 bedrooms, 2,035 sq. ft. plus a finished basement with full washroom - ideal for an in-law suite. Renovated kitchen opens to the family room with gas fireplace. Breakfast bar, built-in microwave drawer, undercabinet lighting, and a multi-functional sink with attachments. Separate living and dining rooms - perfect for a home office or play space. Curved staircase adds architectural character. Upstairs, a private primary suite wing with remote-controlled blinds, plus convenient second-floor laundry. Downstairs, thoughtful storage everywhere - under the stairs, extra closets, even built-in banquette seating with hidden compartments. Backyard oasis! Mature trees, gazebo, umbrella - private, peaceful, perfect for unwinding. Warm. Calm. A home that just feels right. (id:54662)
Royal LePage Meadowtowne Realty
Bsmt - 6384 Plowmans Heath
Mississauga, Ontario
Brand New, Never Lived In Legal Basement Apartment! This Gorgeous Unit Features Quartz Countertops, Stainless Steel Appliances, Vinyl Flooring, And Potlights - Completely Modernized For Your Liking. Nearby You'll Find Highway 401, 407, Meadowvale Go, Heartland/Meadowvale/Erin Mills Town Centre, Credit Valley Hospital, Lake Wabukayne, Lake Aquitaine, And The List Goes On. Don't Miss Your Chance To Make This Lovely Basement Your New Home! (id:54662)
RE/MAX Hallmark Realty Ltd.
69 - 2701 Aquitaine Avenue
Mississauga, Ontario
Welcome to this spacious, ground-floor unit, Boasting 3 large bedrooms, a bright, eat-in kitchen with a walkout to your private patio garden, and generous living space it's the perfect spot to relax, entertain, and make lasting memories. Enjoy the comfort of two washrooms, ample storage, and year-round climate control with a wall-mounted A/C. And the location? Simply unbeatable! You're just steps to Meadowvale GO Station, minutes from Highways 401, top-rated schools, Lake Aquitaine, and a short walk to the community centre, library, and Amazon Fulfillment Centre. This is your chance to own a truly rare gem in one of Meadowvales most connected communities. (id:54662)
Save Max Gravitas Realty
Lph02 - 2240 Lakeshore Boulevard W
Toronto, Ontario
Award Winning The South Tower, Magnificent Upgraded lower Pent House 795 Sq Ft ,with 2 Bedrooms with 2 washrooms, one parking and one locker. New Paint, New Wood floor, Wall to Wall windows with Panoramic view . Tons of Natural light with LPH 02(36th Floor) with unobstructed view. (id:54662)
Homelife Maple Leaf Realty Ltd.
52 - 620 Ferguson Drive
Milton, Ontario
Immaculately Well Maintained Freehold End-Unit Executive Townhome in the highly sought-after Beaty neighbourhood of Milton. This stunning 3+1 Bedroom, 4 Bathroom Home offers a semi-detached feel with hardwood flooring on the main level, a gourmet eat-in kitchen with upgraded stainless steel appliances, and a walk-out to a private patio. The fully fenced backyard provides a perfect space for relaxation and entertainment. The primary suite retreat features a 5-piece ensuite with a soaker tub, while the convenient second-floor laundry adds ease to daily living. The professionally finished basement includes a media room and office nook, making it ideal for work or leisure. Dont miss this exceptional opportunity to own a home in one of Miltons most desirable communities with extended driveway for Two Car Parking. The location is very ideal schools and Transit at a walking distance. (id:54662)
Ipro Realty Ltd.
1207 - 5 San Romano Way
Toronto, Ontario
Spacious and updated two-bedroom, two-bathroom condo in a well-maintained building at 5 San Romano Way, Unit 1207, Toronto. This move-in-ready unit features brand-new in-unit laundry, refinished floors, freshly painted walls, and renovated bathrooms. The functional layout includes a large living and dining area, a private balcony with unobstructed city views, and two generously sized bedrooms with ample closet space. One exclusive parking spot is included. The building offers secure entry with 24/7 security, a children's playground, landscaped outdoor spaces, and common laundry facilities. It is pet-friendly, subject to condo board regulations. Located steps from TTC bus stops, Finch West Subway Station, and the soon-to-open Finch West LRT (2024), this condo provides seamless connectivity across Toronto. York University is just minutes away, making it an ideal option for students, professionals, and investors. Shopping, dining, and daily essentials are within easy reach, with Jane Finch Mall, grocery stores, and pharmacies nearby. Parks such as Downsview Park, G. Ross Lord Park, and Black Creek Pioneer Village offer outdoor recreation. Highways 400 and 401 allow for convenient commuting. With the Finch West LRT nearing completion and ongoing neighborhood revitalization, this property presents a prime opportunity for first-time buyers, families, and investors looking for long-term value in a rapidly growing area. Don't miss this chance to own an updated, well-located condo with strong rental and appreciation potential. (id:54662)
Century 21 Atria Realty Inc.
68 Newgreen Crescent
Brampton, Ontario
Truly a show stopper !! 4+1 bedroom fully detached home situated on a quiet st backing on to Ravine(greenbelt ) . loaded with all kind upgrades. offering living and dining com/b, sep large family rm , upgraded kitchen with eat-in and quartz countertops, master with upgraded ensuite and w/i closet, all good size bedrooms, upgraded bathrooms, professionally finished basement. steps away from all the amenities (id:54662)
RE/MAX Realty Services Inc.
41 Danesbury Crescent
Brampton, Ontario
Welcome to 41 Danesbury Cres Nestled in the Heart of Southgate Community of Brampton: Newly RENOVATED || FULLY UPGRADED || BRAND NEW APPLIANCES || 3 + 3 Bedrooms' Home With Legal Basement Apartment on 114' Deep Lot Close to Go Station Features Bright & Spacious Living Room Full of Natural Light Through Picture Window Overlooks to Large Manicured Front yard...Open Concept Dining Area Great for Family...Beautiful Upgraded Brand New Kitchen with Quartz Counter Top; 3+ 3 Generous Sized Bedrooms; 2 + 2 Full Brand New Washrooms; Separate Entrance to Professionally Finished 3 Bedrooms' Legal Basement Apartment W/Living Room/Kitchen/3 Bedrooms/2Full Washrooms...2 Separate Laundry...Large Beautiful Backyard with Stone Patio/Gazebo Perfect for Summer BBQs and Garden Area for Relaxing Summer with Family and Friends...Extra Wide Driveway with 4 Parking... Ready to Move in Income Generating Property Ideal for Family/First Time Buyers or Investors!! (id:54662)
RE/MAX Gold Realty Inc.
Ph2 - 40 Old Mill Road
Oakville, Ontario
Welcome to the beautiful Oakridge Heights community, surrounded by nature and conveniently located in South Oakville only a 10 min walk to downtown Oakville and the Lake. This spacious Penthouse Suite is a 1 Bedroom + Den offering approximately 820 sq ft in a well laid out foorplan. The Kitchen boasts granite counters with a breakfast bar, double sink and undermount lighting. Penthouse 2 features hardwood floors, crown moulding, a built-in gas fireplace with a custom stone wall as well as 9 ft ceilings throughout. The expansive Primary Bedroom offers berber carpet, a walk-in closet and an additional double mirror sliding door closet. Great size Den currently being used as a Second Bedroom but would also make a wonderful home office or a separate Dining room. The Washroom includes a Jacuzzi tub and a separate stand up shower. Enjoy the beautiful sunset views from your Juliet balcony. Ensuite laundry with great storage space. The Tandem Parking Spot can accommodate 2 Cars. Quiet, well run building. Oakridge Heights offers residents gate house security, indoor swimming pool, gym, newly renovated party room, an outdoor BBQ area and plenty of visitors parking. Steps to the Oakville GO and easy access to the QEW. This condo is located a short stroll to Whole Foods, Shoppers, Starbucks and many other shops and restaurants. (id:54662)
Royal LePage Real Estate Services Ltd.
3135 Watercliffe Court
Oakville, Ontario
**Absolutely Stunning** Exquisite Executive Fernbrook Chateau Series Freehold Townhome End-Unit, attached by the Garage. This Elegant Home is tucked away on a Exclusive Cul De Sac in Bronte Creek, backing onto 14 Mile Creek, Woods and Ravine, Tranquil Setting & Privacy. Gorgeous Open Concept, 8" Hardwood Floors thru-out, 9' Ceilings, Cornice Molding thru-out, Pot Lights, California Shutters, Gourmet Kitchen with Breakfast Bar and Built in Stainless Steel Appliances, Eat in Kitchen. Built in 4 Bose surround speakers in Family Rm. Walk out from Family Room to 2 Tier Deck, overlooking the Ravine. Motion detector light with camera in backyard. Spacious Master Bdrm overlooking the Ravine with Walk-in Closet & Organizer, Convenient Upper Level Laundry. 2 additional bedrooms with 4pc semi ensuite and closet organizer. Bright, Open Concept finished Basement with above grade windows and 3pc bathroom. Huge Cold Cellar and Storage with built in shelves. Double car garage with built in Storage shelves. 10 mins to Bronte Go Stn, Bronte Harbor & Provincial Park. Close to Hwy 407, 403, QEW. Close to Shopping, Schools, Transit, Hospital. (id:54662)
Century 21 Percy Fulton Ltd.
908 - 2542 Argyle Road
Mississauga, Ontario
Bright & spacious 3-bed, 1.5-bath corner unit in a well-maintained building in the heart of Mississauga! This sun-filled condo features an open-concept layout, laminate flooring, and a large balcony. The modern kitchen includes stainless steel appliances. Condo fees cover water, heat & hydro for worry-free living. Enjoy top-notch amenities. Exclusive 1 parking spot and 1 locker. Prime location with a high walk score steps to shopping, schools, and amenities. Easy access to highways, transit & GO station. This extra-large condo unit offers space comparable to a townhome, making it perfect for families, downsizers, or first-time buyers! (id:54662)
RE/MAX Real Estate Centre Inc.
75 Manor Crescent
Orangeville, Ontario
Welcome Home to this Nicely Updated 4 Level Backsplit with Plenty of Room For Everyone! Bright and Airy Main Level Offers a Recently Refaced Eat In Kitchen with Stainless Steel Appliances, and Walk Out to Fully Fenced Yard. Living Room has Beautiful Bay Window and Hardwood Floors. Upper Level is Complete with Primary Bedroom, and 2 Additional Bedrooms all with Hardwood Flooring and an Updated Main Bathroom. Need Space for Parents, Adult Children, Teens or a Nanny the Lower Level Offers a 2nd Kitchen, Family Room, 3 Pce Bathroom and an Additional Room Perfect as a Bedroom. Oh and Did I mention.......for your Summer Enjoyment Everyone in the Pool! Upgrades include Pool, Rear and Front Deck, Front Door 2022, Lower Level Kitchen, Bathroom 2020, Upper Level Bath 2022, Shed 2021, New Electrical Panel 2020, Leaf Guards on Gutters, Telus Digital Thermostat and Security System, Refaced Kitchen. (id:54662)
RE/MAX Real Estate Centre Inc.
24 Jackman Drive
Brampton, Ontario
Welcome To This Stunning 4+1 Bedroom Detached Home! The Inviting Living Room Seamlessly Opens Up To The Backyard, Perfect For Indoor-Outdoor Living. The Kitchen Is Sleek And Modern, With A Clean White Design That Offers Both Style And Functionality. With 4 Spacious Bedrooms, There's Plenty Of Room For The Whole Family. The Finished Basement Includes A Bright 1-Bedroom Suite With A Full Bathroom, Providing Excellent Extra Space For Guests Or Family Members. With 5-Car Parking And A Large, Fully Fenced Backyard, This Home Offers Both Convenience And Privacy. A True Gem In A Fantastic Location, Less Than 10 Mins. Drive To Bramalea City Centre & Trinity Commons Mall! Make It Yours Now! ***Baseboard Heating System Has Been Converted To Forced Air, A Great Feature That Reduces Your Monthly Bill! (id:54662)
RE/MAX Real Estate Centre Inc.
303 - 12 Old Mill Trail
Toronto, Ontario
Welcome To Your New Home In The Award Winning Kensington 2 Building. A Boutique Luxury Low-Rise Located In The Coveted Old Mill. This Stunning 2 Bedroom Plus Den, 3 Bath Unit Boosts Hardwood Floors Throughout. Open Concept Living Space With An Impressive Marble Floored Entryway And Eat In Kitchen. Primary Bedroom Has a Spa-like 5 Piece Bathroom and Walk-in Closet. Dual Walk Out To Your Private Balcony Where You Can Enjoy Garden And Nature Views. High Coffered Ceilings And Oversized Windows Combined With a Large Den That Can Be Used As An Office Or a Third Bedroom, Make This Unit Ideal For Anyone Who Is Transitioning From a House To Condo Living. You Will Be Steps Away To The Old Mill Inn And Spa, Humber River Trails/Hiking, The Subway, Great Shopping And Fabulous Restaurants. This Is One Of The Most Well Run And Secure Buildings With Cable And Wifi Included In The Maintenance Fees. In Addition This Unit Has a Walk-In Laundry Room, Large Locker And Large Parking Space Located Right Next To The Elevator. Don't Miss Your Opportunity To View This Fantastic Condo. Extras: Recently Added Kitchen Aid Appliances Halo Cooktop Stove, Built In Dishwasher, Fridge. Panasonic Micro/Fume hood, Washer and Dryer, Silhouette Blinds and Sheers, Jacuzzi Tub. (id:54662)
RE/MAX West Realty Inc.
54 Ferguson Place
Brampton, Ontario
This Beautiful and well maintained Home is move-in ready. Located in the sought-after and desirable neighbourhood of Fletcher's West. Spacious and bright Detached Home featuring 4+2 Bedrooms, and 3+1 Washrooms. The Upgraded Kitchen boasts Quartz Countertops, elegant ceramic Backsplash, Stainless Steel Appliances and Bay window overlooking the back yard. The Family Room with Fireplace and Hardwood Floors includes Sliding Door walk-out to large Deck and fenced Back Yard. The Main Floor Laundry Room includes side door entry providing convenient access. Large Primary Bedroom with lots of natural light, custom walk-in closet, sitting area, and ensuite bathroom. Beautiful Hardwood Floors throughout the Living Room, Dining Room, Family Room, and upstairs Bedrooms. The spacious Finished Basement includes a large Family Rec Room, Exercise Room, 2 bedrooms, bathroom, storage space and Utility room. Soffit Lighting. 2 Car Garage, 3 Car Driveway, Central A/C. Close to Sheridan College, Public Transit, and other amenities. (id:54662)
Right At Home Realty
102 - 24 Chapel Street
Halton Hills, Ontario
** Condo fee includes water, heat and air conditioning! Looking for a lock and leave lifestyle in an affordable and well-maintained building then this is the unit for you!! Located in the sought-after boutique Victoria Gardens with close and easy access to Main Street, Go Station, shops, churches, library, hospital and more better hurry! A lovely lobby sets the stage for this ground level walkout unit that has been nicely updated with fresh paint, luxury vinyl plank flooring and more. The spacious open concept kitchen/dining/living room is perfect for entertaining guests with large breakfast bar for casual gatherings, a dining area for formal dinners and a sun-filled living room with gas fireplace and walkout to a large private terrace with plenty of space for your patio furniture. Two bedrooms, the primary with his and her closets and 4-piece ensuite with jet tub, 3-piece bathroom, laundry and plenty of storage complete the unit. A locker and underground parking add to the enjoyment. Building amenities include, games room, party/meeting room, BBQ terrace, library, exercise area and more. (id:54662)
Your Home Today Realty Inc.
3541 Nutcracker Drive
Mississauga, Ontario
Perfectly situated in the highly sought-after Lisgar community of Mississauga, this beautifully upgraded 3-bedroom family home is truly turn-key, offering exceptional value and comfort. With an impressive list of recently renovated items completed, this home is ready for you to move in and enjoy. From the moment you arrive, you'll notice the home's enhanced curb appeal, featuring a durable metal roof (2023), upgraded attic insulation (2023), new soffits (2023), downspouts (2023), and stucco (2023). Stylish exterior pot lights (2023) illuminate the facade, adding a warm and welcoming glow to the property. Step inside to discover a thoughtfully updated interior designed with both style and functionality in mind. The main floor boasts new flooring, creating a fresh and modern feel. The kitchen has been tastefully updated with contemporary finishes and features newer stainless steel appliances, making meal preparation a joy. The powder room has been revamped with sleek fixtures, and a new staircase adds to the home's interior. The basement has undergone a remarkable transformation with many upgrades, all completed with City-approved permits (2019), ensuring quality & peace of mind for the new homeowner. Some of the upgrades include Vinyl floors, Mould resistant walls (Green sheetrock) & Fire rated ceiling (TypeX sheetrock) & Sump Pump. Beyond the home's updates, the location is ideal for families. Top-rated schools such as Lisgar Middle School and Meadowvale Secondary School are just minutes away, providing excellent educational opportunities. Nature lovers will appreciate the nearby green spaces, including the Lisgar Meadow Brook Trail and Osprey Marsh, perfect for outdoor recreation and relaxation. This stunning home offers a rare combination of modern updates, tasteful design & prime location making it a fantastic opportunity for families in this vibrant community. (id:54662)
RE/MAX Escarpment Realty Inc.
120 - 56 Jones Street
Oakville, Ontario
This lifestyle opportunity is RARELY OFFERED.3 storey modern executive townhome with Views of the lake.4 bedrooms,3 bathrooms, and a finished basement in the highly sought after upscale Shores Condominium complex near Bronte Harbour. This executive townhome has it all with 2153 sq ft of interior space. Living room , with 10ft ceilings, hardwood floors, electric fireplace , Oversized windows. Gourmet kitchen with custom cabinets, quartz counters, B/I appliances ,Dining area, walkout to a large private fenced backyard. Primary bedroom with 5 piece ensuite ,walk in closet, 9ft ceiling, floor to ceiling windows. 3 other large bedrooms with 9ft ceilings, hardwood floors and a spectacular view of the water. Finished basement with a 80 inch TV, 2 piece bathroom , exit to 2 indoor parking spaces steps from your door and with 24/7 concierge service . This is the perfect place to call home. Located in the heart of Bronte Village, walking steps away to the lake, restaurants, shops, trails, and the harbour. LOW CONDO FEES! Amenities include :3 party rooms which can be rented all at once or individually, Theatre room, Billards room, Wine Tasting area, Guest suites, Rooftop Pool & Spa , Fitness facilities , BBQ patio ,Car wash, Doggy spa, 24/7 concierge, Visitor Parking and much more. Maintenance includes leaf blowing, snow removal, window cleaning , landscaping , general services. (id:54662)
Sutton Group Quantum Realty Inc.
2554 Liruma Road
Mississauga, Ontario
Welcome to 2554 Liruma Rd, a custom-designed estate crafted home in sought after Sheridan Homelands. This stunning residence offers over 8,700 sq. ft. of total interior space on a premium 100 x 216 ft lot, exuding elegance and grandeur at every turn. Step into a breathtaking foyer with soaring 24-ft vaulted ceilings, Marmi Fiandre book-matched slabs, exquisite wainscoting, and electric heated floors throughout. Coffered ceilings with cove lighting and strategically placed pot lights enhance the sun-filled spaces, while automatic blinds provide seamless ambiance control. The living room captivates with its 21-ft coffered ceiling and a striking cast-stone fireplace. The dining room offers a warm and inviting atmosphere, while the private office, enclosed by frosted double French doors, creates a serene workspace. The heart of the home, a gourmet kitchen features an oversized waterfall-edge island, Thermador appliances, and quartz countertops. A breakfast area opens to the backyard, seamlessly connecting to the cozy family room. Upstairs, each bedroom boasts soaring 10-ft coffered ceilings and 6" oak-engineered hardwood flooring. The primary suite is a luxurious retreat, complete with a spa-like ensuite featuring heated floors, a book-matched porcelain shower, pot lights, and a private walk-out balcony. Each additional bedroom includes its own ensuite with refined porcelain finishes. The fully finished lower level offers two additional bedrooms, two full baths, an exercise room, a recreation room, a kitchen, and a den, with direct walk-up access providing excellent potential for rental income. Completing this exceptional home is a spacious three-car tandem garage, blending convenience, comfort, and luxury. Ideally located near top-rated schools, fine dining, and major highways, this estate is a perfect blend of sophistication and modern living. (id:54662)
Sam Mcdadi Real Estate Inc.
522 Larkspur Lane
Burlington, Ontario
Beautifully Upgraded Four Bedroom, Family Home In The Private Community Of Garden Trails! The Main Floor Features A Custom, Eat-In Kitchen with An Oversized Breakfast Bar, Quartz Countertops, Ample Cabinet Space And Premium Appliances. Wood Flooring, And Potlights Throughout. Spacious Living Room, Filled With Natural Light, And Cozy Gas Fireplace. Separate Dining Room. The Primary Features A Walk-In Closet And 4 Piece En-Suite With A Separate Shower And Soaker Tub. Large Entertainment Room On The Lower Level with Wet Bar, Office, And Three Piece Bath. Private, Fully Landscaped Yard With A Built-In Pergola, And Garden Shed. Located Near The Royal Botanical Gardens, Lush Green Spaces, Highway 403, Aldershot GO, And The Lake. (id:54662)
Keller Williams Referred Urban Realty
12 - 3002 Preserve Drive
Oakville, Ontario
Welcome to this beautiful freehold townhome, perfectly situated fronting onto a scenic pond in the highly sought-after Preserve Community of North Oakville. This spacious and sun-filled home boasts hardwood floors throughout, ample pot lights, and elegant California shutters, offering both style and comfort. The open-concept design features a bright living room with a stone fireplace wall, while the new modern white custom kitchen boasts quartz countertops, a quartz backsplash, stainless steel appliances including a gas cooktop and built-in wall oven, and an island with a breakfast bar. The adjacent formal dining room showcases coffered ceilings, and the kitchen offers a walkout to a private balcony for outdoor enjoyment. This home includes five spacious bedrooms, with a main-floor bedroom featuring coffered ceilings and a 4-piece ensuite, ideal for guests or a home office. The upper level offers four additional bedrooms, including a primary suite with a 3-piece ensuite, while the remaining three bedrooms share a 4-piece main bath.Additional highlights include wood stairs with wrought iron spindles, a main-floor laundry room, and a double-car garage with inside entry. Prime location - close to top-rated schools, parks, shopping, restaurants, hospital, highways, and more! (id:54662)
Century 21 Miller Real Estate Ltd.
8 Giles Court
Toronto, Ontario
WELCOME TO 8 GILES CRT! THIS HOME IS TOTALLY RENOVATED, NEW KITCHEN, ALL NEW STAINLESS STEEL APPLIANCES, NEW BATHROOM, NEW FLOORING, NEW LIGHT FIXTURES, NEW LIGHT SWITCHES, NEW WINDOWS THROUGH-OUT, NEW PAINT, NEW GARAGE DOOR, NEW GARAGE DOOR OPENER, NEW DRIVEWAY, NEWER FURNACE, 3 SPACIOUS BEDROOMS, FAMILY SIZE KITCHEN WITH W/O TO HUGE WOODEN DECK, FENCED YARD, THE HOME IS IN A SMALL COURT 7 HOMES IN THE COURT ACROSS FROM HAIMER PARK, AWESOME FOR YOUNG KIDS, SPACIOUS BASEMENT WITH FAMILY ROOM, REC ROOM 3-PIECE BATH AND LAUNDRY-FURNACE ROOM WITH LOTS OF STORAGE, PERFECT FOR EXTENDED FAMILY, WILL NOT DISAPPOINT. CLOSE TO SCHOOLS, PLACE OF WORSHIP, SHOPPING, HWYS AND HOSPITAL. (id:54662)
Royal LePage Maximum Realty
508 - 2835 Islington Avenue
Toronto, Ontario
Remarkable opportunity to own this freshly painted beautiful 2 bedroom and 2 bathroom unit with 958sqft of spacious and functional open concept lay-out not including balcony. Upgraded kitchen with an extended countertop and built-in Dishwasher. Walkout to balcony with unobstructed views. Primary bedroom with walk in closet. Ensuite upgraded laundry with lots of storage! Enjoy air conditioning system in the unit. Exclusive Underground Parking. Windows to be replaced in 2025 by Condo Corp. Amenities include Sauna, Security System, Gym, and a Rec Room with sitting area and kitchen. Included in your monthly condo maintenance fees are Cable TV, Common Element, Building Insurance and Water. Walking distance to Rowntree Mills Park. Steps to public transit and Line 6 Finch West LRT. Easy access to Hwy400 and Hwy 427. Refer to floor-plan attached, Storm Door to Balcony in approval process by Condo Corp. All unit windows are scheduled to be replaced by Condo Corp in 2025. (id:54662)
Royal LePage Estate Realty
32 Skegby Road
Brampton, Ontario
Well-kept clean . 3 bedroom 2 full bathroom end-unit freehold townhouse with Private driveway situated on a quiet st. offering living and dining com/b, well-designed open concept lay-out, freshly painted , new floors in living and dining, upgraded kitchen with granite countertops and eat-in, gas fire place on main floor, master with semi ensuite and large closet, all good size bedrooms, professionally finished basement, extra large back yard with huge wooden deck, professionally landscaped front and back yard and much more. must be seen. steps away from all the amenities. (id:54662)
RE/MAX Realty Services Inc.
513 - 250 Webb Drive
Mississauga, Ontario
This 1,064 sq. ft. open-concept condo offers a perfect blend of space, style, and convenience! The modern kitchen features red granite countertops, stainless steel appliances, and a custom backsplash, seamlessly overlooking the defined dining area with a statement pendant chandelier. Upgraded laminate flooring flows throughout, adding warmth and elegance. The expansive primary bedroom boasts His & Hers closets and a 4-piece ensuite, while the second bedroom and solarium share glass sliding doors, allowing for an abundance of natural light. West-facing city views complete this bright home. Located just steps from Square One, transit, shopping, dining, and Highway 403, this condo also includes two parking spots and a locker, making it an excellent choice for first-time buyers, downsizers, or investors. Enjoy resort-style amenities at The Odyssey, featuring a tennis court, basketball court, gym, indoor pool, whirlpool, billiards room, rec room, party room, and more! (id:54662)
Rare Real Estate
1742 Thames Circle
Milton, Ontario
Experience luxury and comfort in a stunning END unit townhouse designed to impress! Offering 4 spacious bedrooms and 3 modern washrooms, this home perfectly balances style and functionality. With soaring ceilings on both floors, the space feels bright and open. The chefs dream kitchen is a true showstopper, featuring upgraded stainless steel appliances, premium cabinetry, a sleek quartz countertop and backsplash, and a large island ideal for gourmet cooking and entertaining. Built with exceptional craftsmanship and backed by comprehensive Tarion warranties, this home offers peace of mind and a refined living experience. Dont miss this incredible opportunity schedule your viewing today and step into a home that redefines modern living (id:54662)
Century 21 Legacy Ltd.
907 - 36 Elm Drive
Mississauga, Ontario
2 Bedroom Plus Den And 2 Full Baths With 1 Underground Parking And Locker. Upgrade Cabinetry In Kitchen. Granite Counter Tops. Laminate Hardwood Floors. Amenities Include Modern Fitness Centre, Yoga Studio, Wifi Lounge, Movie Theater, Billiards/Games Room, Guest Suites, Party Rooms, Outdoor Terraces With Fireplaces And Barbecue Areas. Located In The Heart Of Square One. Walk To Square One Shopping Centre And City Hall. Steps To Future LRT And Public Transit. Unit is 880 sq ft Interior Plus 35 Sq ft Balcony. Floor Plan Attached. Condo Amenities Located on Floors 2nd, 3rd and 5th. (id:54662)
RE/MAX Real Estate Centre Inc.
907 - 812 Burnhamthorpe Road
Toronto, Ontario
Welcome to Millgate Manor, in Markland Woods. This Sunny Corner Unit offers enhanced privacy &expansive Southeast Views. This Functional Floorplan feels Bright, Generous & Open with a Bonus Multi-Purpose Flex-Space for your customization. The Kitchen offers ample prep and storage space plus a cozy Breakfast Area. Generous Primary Bedroom includes a wall-to-wall Closet with Organizers & 3-Pc Ensuite Bath. Second Bedroom also includes ample storage space plus organizers. Your Large Den can easily be converted into a generous 3rd Bedroom with South facing window. Unwind and escape to your family sized south-east facing balcony, offering unobstructed views of the Toronto Skyline and surrounding greenery. Propane BBQs allowed. Hydro Available on Balcony. Immaculate and Freshly Painted Throughout. Move in and enjoy or renovate to add your personal touch - your choice. Ensuite Laundry, Ensuite Storage Locker, One Underground Parking Space (#138). Additional parking available for rent through management. Maintenance Fees include all utilities, Unlimited WIFI Internet & Rogers Cable Pkg including: Crave TV, HBO and Starz TV. This beautifully landscaped location provides the perfect mix of serenity, plus locational convenience and accessibility. TTC at your doorstep & Mississauga's MiWay at your doorstep. One Bus to Subway. DT Toronto 20 Mins Away. Close to Schools, Transit and Major Highways. 5 Star amenities include: Heated Indoor & Outdoor Pools, Sauna, Driving Range, Party Room, Large Gym, Tennis Courts, Squash, Basketball and a Children's Playground. Ample Visitors Parking. Laundry for Larger Items Available on Ground Floor. Close to Centennial Park, Etobicoke Creek Trails, Airport, Markland Woods Golf Club, Sherway Gardens & Square One. (id:54662)
Royal LePage Signature Realty
51 Personna Circle
Brampton, Ontario
Bright, spacious & well maintained semi detached home in one of the most desirable locations in Brampton. Over 2000 sqft above grade + finished basement - The perfect floor plan for a growing family. Home features 4 + 1 bedrooms & 4 washrooms, oak staircase, laminate & ceramic flooring throughout, large primary bedroom with W/I closet & 4 piece ensuite, laundry room on 2nd floor & W/O from kitchen to rear fenced yard with stone patio & large shed, 4 parking spaces. Conveniently located close to public transit, Mount Pleasant Go Station, hwy's, schools, parks, shopping, fantastic amenities & so much more. (id:54662)
Sam Mcdadi Real Estate Inc.
56 - 2021 Sixth Line
Oakville, Ontario
Rare find in Oakville, located in a quiet family-friendly neighbourhood, this charming condo townhome offers three spacious bedrooms, including a primary suite with walk-in closet and ensuite access. Laminate flooring throughout pus hardwood stairs, a cozy gas fireplace and a walkout to your own private deck, perfect for relaxing or entertaining. The finished basement is large and open and can suit many needs for a busy family. Recent condo updates include a new driveway and privacy fencing. Top rated schools, easy access to parks, trails, and shopping. (id:54662)
RE/MAX Escarpment Realty Inc.
36 Sloan Drive
Milton, Ontario
Discover this beautifully maintained 3-bedroom, 4-bathroom home situated on a gorgeous landscaped pie-shaped lot with a deck and pool perfect for entertaining!Highly Walkable Most errands can be done on foot. Large covered porch, Functional & Inviting Layout with a seamless flow. Hardwood floors in living and dining room, gas fireplace, Eat-In Kitchen with stainless steel appliances, quartz counter and a walkout to the deck & pool area, Hardwood staircase to the Second-Floor Family Room with a walkout to a private balcony, 3 bedrooms and 2 full baths upstairs, Finished Basement with a large great room, 2-piece bath, and laundry with sink & kitchenette.Separate Entrance Through Garage to basement Ideal for an in-law or rental suite, cold cellar in basement, Upgraded & Well-Maintained Throughout, furnace, shingles, and driveway have been replaced. New air conditioner (2024). Over 1600 sq ft plus basement. 4-Car Parking for ultimate convenience. Close to schools, transit, shops, highway, GO station and shops. ** This is a linked property.** (id:54662)
Real Broker Ontario Ltd.
Lph3501 - 33 Shore Breeze Drive
Toronto, Ontario
Welcome to Jade Waterfront Condos, located in the picturesque lakeside neighborhood of Humber Bay Shores. This sleek and modern building, featuring striking wave-like balconies, offers an impressive array of amenities for its residents. Highlights include a spacious gym with stunning southern views of the lake while you workout, a beautiful party room, theater room, and a resort-style outdoor pool equipped with lounge chairs. Additional amenities include guest suites, dog wash station, ample visitor parking, car wash stall, yoga room, sauna/hot tub, barbecue area with terrace seating, games room, golf simulator/putting green, and 24/7 security and concierge services. This modern lower-penthouse suite features floor-to-ceiling windows that allow sunlight to flood each room, creating a bright and inviting atmosphere. Every window offers scenic views of the lake. The spacious layout includes split bedrooms, a large den, and high-end finishes. The owner has made numerous upgrades throughout the suite to provide a warm and cozy feel. Both bedrooms come with en-suite bathrooms, while a powder room is conveniently located in the large front foyer for your guests. The unit is equipped with a full-sized washer and dryer and includes a laundry sink. Additionally, there is a massive 15-ft x 9-ft private locker room located in front of the parking spot, which is a condo living dream! You'll enjoy breathtaking southwest views of Lake Ontario and the marina from the expansive balcony. This suite has so much to offer and is move-in ready! Walking distance to numerous fantastic restaurants. Enjoy an after-dinner stroll along the Humber Bay Path, located across the road from many dining options. The bike path extends to downtown Toronto. You'll find nearby parks, highways, grocery stores, coffee shops, a seasonal farmers market, the Mimico Cruising Club marina, Mimico GO station, and a future Park Lawn GO station coming to the area. A wonderful community to call home! (id:54662)
RE/MAX Professionals Inc.
3489 Joan Drive
Mississauga, Ontario
This luxury executive custom home in downtown Mississauga, designed by renowned architect David Small, offers nearly 5,000 sq. ft. of above-grade living space with exceptional craftsmanship and high-end finishes. Featuring 5+2 spacious bedrooms and 7 modern bathrooms, the home boasts strip dark hardwood flooring, soaring 9 ceilings on all three levels (including the basement), and premium millwork throughout. The open-concept layout enhances its grandeur, complemented by elegant 8-foot solid wood doors and two-sided gas fireplaces. The gourmet kitchen is a chefs dream, ideal for entertaining. Over $100,000 has been invested in professional landscaping, creating a serene outdoor oasis. Each window includes blackout and sheer blinds, and the home is equipped with a water purification system. Advanced home automation enhances convenience, security, and efficiency. Smart lighting adapts to schedules and brightness preferences, while a smart thermostat and HVAC system, with HEPA and UV-C filtration, ensure superior air quality. Smart security features include keyless entry, surveillance cameras, and an automated alarm system. Smart blinds, an advanced irrigation system, and leak/flood detection provide additional convenience and protection. Luxury spa-like amenities include smart toilets, a steam shower with chromotherapy, Bluetooth speakers, and auto-drain/self-cleaning functions. The fully finished walk-out basement, with a separate entrance, offers in-law suite potential or rental income, featuring a cinema room, game room, and private gym. Located minutes from top schools, parks, Square One, transit, and major highways, this is a rare opportunity to own a masterpiece in one of Mississauga's most sought-after neighborhoods (id:54662)
Royal LePage Your Community Realty
904 - 1359 Rathburn Road E
Mississauga, Ontario
Stunning 1-Bedroom + Den Condo in the Prestigious Capri Building! Live in luxury with breathtaking views of the Toronto skyline from your private balcony! This elegant unit features soaring 9-foot ceilings and is flooded with natural light. Enjoy a sleek kitchen with granite countertops and a convenient breakfast bar, perfect for entertaining. Ensuite laundry for ultimate convenience, 1 underground parking spot so you never have to worry about snow and a storage locker too! Not to mention all utilities are included in low maintenance fee - no extra bills! Resort-Style Amenities: Indoor pool, hot tub, and sauna. Cozy library and billiards room. State-of-the-art fitness center. Expansive party room with walkout to an outdoor patio. Kid-friendly playground. Located in the heart of Mississauga, just steps from top-rated schools, premier shopping, and seamless public transit. Commuting is effortless with easy access to Highways 401, 403, 427, QEW, and the GO Station. Indulge in the best dining, entertainment, and recreation all just minutes away! This unit is a rare find don't miss your chance to call it home Toady! (id:54662)
Exp Realty
406 - 335 Wheat Boom Drive
Oakville, Ontario
Rare opportunity to own a 2-bedroom + den condo in the highly sought-after Oakvillage by Minto Communities! This beautifully designed home offers 848 sq. ft. of interior space plus a 68 sq. ft. balcony, providing the perfect blend of comfort and functionality. Enjoy open-concept living with a spacious kitchen featuring modern cabinetry, quartz countertops, an undermount sink, and stainless steel appliances. The engineered laminate flooring throughout, 9-ft ceilings, and large windows bring in plenty of natural light. The living/dining area seamlessly flows to the balcony, ideal for relaxing. The primary bedroom boasts a large window, his-and-her closets with closet organizers, and a private 4-piece ensuite. The second bedroom also features a large window, ample storage with his-and-her closets, and an ensuite washroom that conveniently connects to the den - a versatile space perfect for a home office or potential spare room. With in-suite laundry and one included parking space, this home is designed for effortless living. Residents enjoy access to a top-tier fitness centre, communal spaces, and a party room. Ideally located near Highways 403 & 407, restaurants, shopping, public transit, parks, and Oakville Hospital, this condo offers both convenience and a vibrant lifestyle. A perfect place to grow into and call home for years to come! (id:54662)
Keller Williams Real Estate Associates
28 Clockwork Drive
Brampton, Ontario
Legal 2 bed basement apartment with separate entrance + secondary inlaw suite with full bath! Gorgeously renovated family home with 4000+ sq ft of living space. You won't find another like this! No carpets in the house, custom moldings added to the walls, hardwood recently replaced. Chef's kitchen with gorgeous finishes and appliances - centre island with waterfall granite counter matching the granite backsplash. Oversized windows with California Shutters throughout the home allow for tons of natural light. Spacious bedrooms each features it's own private ensuite.Extras: Registered 2 unit dwelling with the city - legal basement apartment PLUS second inlaw suite downstairs each with a full bathroom as well totally separated. Rental potential of $3000/month! Separate laundry for basement and upstairs. (id:54662)
Sam Mcdadi Real Estate Inc.
C - 273 Broadway
Orangeville, Ontario
This second floor commercial professional office space presents an exceptional opportunity in Orangeville's downtown core. With valuable C5 zoning, the property accommodates diverse commercial uses in a central location with the rare advantage of ample parking. Positioned on a main downtown street, the unit offers strong visibility to both pedestrian and vehicular traffic. Its location within the established business district provides natural customer flow from surrounding businesses. (id:54662)
Royal LePage Rcr Realty
209 - 610 Farmstead Drive
Milton, Ontario
Location, Location, Location! Live in the heart of Milton, right next to the hospital, with shops, restaurants & the Milton Sports Centre just steps away! This spacious & modern 2-bedroom, 2-bathroom condo features 9-ft ceilings, wide plank flooring & a sleek kitchen with stainless steel appliances, quartz countertops & a breakfast bar-perfect for cooking and entertaining. Enjoy the convenience of in-suite laundry & relax on your private balcony with breathtaking, Unobstructed Views. This unit includes underground parking, a locker, and access to a designated car wash area. Residents enjoy fantastic amenities, including a fully equipped gym, a stylish party room, a serene private garden & a fenced pet area. Commuters will love the quick 10-minute drive to Hwy 401. Don't miss this opportunity to live in a prime Milton location! Unit will be professionally cleaned prior to occupancy. Some images shown are prior to current tenants occupancy when the unit was vacant. Virtual tour link: https://www.winsold.com/tour/388122 (id:54662)
Royal LePage Terrequity Realty
1204 Islington Avenue
Toronto, Ontario
Spring is in the air and the living is easy in your new Islington City home. Don't miss this detached beauty, custom rebuilt by the previous owners and meticulously maintained by the current ones with numerous upgrades. The open concept main floor features a dining room for entertaining, a chef's kitchen with a quartz waterfall island and powder room. A glorious west facing living room with a massive window wall opens seamlessly onto the deck & yard for outdoor summer living. The second floor has plenty of space for a growing family with three generous bedrooms and two bathrooms, including a master ensuite. The current owners built a comfortable, modern rental suite in the full height basement, complete with separate entry, kitchen, bath and laundry. Current tenant pay $1790/month and vacating upon sale. The ample lot features a private driveway, detached garage and parking for 5 vehicles if needed. Conveniently located within walking distance to Islington subway, and easy access to the Gardiner. Islington City offers every convenience for shopping, dining, nearby parks as well as excellent schools. (id:54662)
Crescent Real Estate Inc.
37 Hutton Crescent
Caledon, Ontario
Meticulously updated & designed for modern living, 37 Hutton is a standout in sought-after Valleywood. Fully renovated 4 bed, 4 bath home offers a perfect blend of style, comfort & functionality in a family-friendly neighbourhood with parks, trails & easy access to Hwy 410. Professionally landscaped front yard & stately brick exterior enhanced by remote-controlled pot lights, durable metal roof & insulated garage doors. Custom shaker-style front door w/ 4-point locking system & frosted glass panels adds elegance & security. Inside, the home features flat ceilings w/ pot lights, custom shutters & upgraded baseboards throughout, creating the look of refinement. Main floor showcases durable wood-look porcelain tile, adding warmth & practicality without compromising on style. Stunning chef's kitchen is designed for function & beauty, boasting soft-close cabinetry, massive 12x4ft waterfall island, touch-activated faucets, deep pot drawers, pot filler & stainless steel hood fan. Bright dining area flows into welcoming family room w/ fireplace framed by stunning quartz slab & w/o to the backyard's stone interlock patio - perfect for outdoor entertaining. Formal living room, sleek 2 pc bath & main floor laundry w/ garage access complete this level. Upstairs, rich hardwood floors extend throughout, leading to the luxurious primary suite w/ a truly spa-like ensuite ft a freestanding tub, curbless walk-in shower, heated floors & double-sink vanity w/ built-in power. 3 additional bedrooms share a beautifully updated 4 pc bath w/ a 6 function shower system & floor-to-ceiling subway tile. Finished basement offers durable vinyl plank flooring, soundproofing & spacious 3 pc bath w/ curbless shower & heated floors. Ample storage includes a motion-sensor closet, cold room & furnace room with a utility sink. With extensive upgrades throughout, this home offers exceptional quality and modern convenience in a prime location. (id:54662)
Royal LePage Rcr Realty
1 - 1730 Steeles Avenue E
Brampton, Ontario
SUPER LOCATION!! Great Frontage. High Traffic Location, On Busy Steeles Avenue. A Fully Equipped Auto Repair, Turn-key Business Available For Sale. All Types Of Auto Repair, Maintenance & Safety Checks Carried Out. Over 4000 Sq. Plus Storage Space on Mezzanine floor. Free Standing (Owned) Pylon sign & Illuminated Facia sign. 4 Hoists, Compressor, Tire Balancer, Tire Changer, Welding Machine, AC Machine, Work Benches, Torches, Rustproofing Equipment And Much, Much More. Endless List Of Equipment & Inventory Available. MTO Safety Certified Facility. Established Client Base And Many Loyal Repeat Customers!! Very Clean Workshop. Office, Reception And Client Waiting Area. Two Functional Bathrooms. Two Large Drive-in doors. Lots Of Potential To Grow. Plenty Of Outside Surface Parking. Inventory List As Per Schedule Attached. Owner Willing To Train New Owner. ** Rent $7,500 + TMI (As Per Owner). Landlords Offer Great Support And Cooperation. (id:54662)
RE/MAX Real Estate Centre Inc.
306 - 2388 Khalsa Gate
Oakville, Ontario
This beautiful 1,005 sq ft, 2-bedroom, 2-bathroom corner unit stacked townhouse is located on the 3rd/top floor. It features 2-car parking with a single garage and a single driveway. The open-concept design is filled with natural light, and sliding doors lead to a large private corner balcony with sunset views. The kitchen boasts quartz countertops, stainless steel appliances, a spacious peninsula, upgraded cabinetry hardware, a backsplash, and a feature wall. The primary bedroom includes a walk-in closet, plenty of natural light, and a 3-piece ensuite. Additional highlights include in-suite laundry, ample storage within the unit, and a massive storage locker (id:54662)
RE/MAX Realty Services Inc.
25 - 215 Mississauga Valley Boulevard
Mississauga, Ontario
Stunning End-Unit Townhome in Prime Location! This beautifully maintained end-unit features oak kitchen, cherry strip hardwood floors in the living and dining areas, and a finished basement with a kitchen, shower, and living space-perfect for extended family or guests. Enjoy a prime location near Square One, the library, and a community center, with convenient access to transit and amenities. This well-managed complex offers low maintenance fees, including internet and cable, visitor parking, and a charming children's playground. Trillium Health Partners - Mississauga, Credit Valley and Queensway Sites. Don't miss this incredible opportunity! (id:54662)
RE/MAX Realty Services Inc.
231 - 1575 Lakeshore Road W
Mississauga, Ontario
Welcome to Suite 231 at The Craftsman, an elegant, boutique-style condominium in the heart of Clarkson Village, Mississauga. This beautifully designed One Bedroom + Den offers the perfect blend of modern style, functional living, and natural beauty. Step into a bright and airy open-concept floor plan that maximizes space and comfort. The modern kitchen is a chefs delight, featuring stainless steel appliances, undermount lighting, a stylish backsplash, and a versatile movable island, perfect for meal prep or casual dining. The living and dining area seamlessly flow together, creating a welcoming space for relaxation or entertaining. One of the standout features of this suite is the oversized balcony overlooking the lush courtyard. With two sliding glass door entrances, one from the living area, and one from the bedroom, you'll enjoy an abundance of natural light and a seamless indoor-outdoor connection. This tranquil setting is ideal for unwinding with your morning coffee or hosting guests in the fresh air. This suite is designed with practicality in mind, offering in-suite laundry, a spacious den that can function as a home office or guest space, and ample storage throughout. Enjoy the ease of convenient access to the elevator and underground parking located just steps from your unit entrance, making daily living effortless. Situated along Clarkson's vibrant main strip, The Craftsman is just a short walk to an array of local restaurants, charming cafés, and boutique shops. Outdoor enthusiasts will appreciate the proximity to Rattray Marsh Conservation Area, Lakeshore Trails, and Lake Ontario. Easy access to public transit, Clarkson GO Station, and major highways make commuting a breeze. With its modern finishes, spacious balcony, and prime location, it's perfect for professionals, downsizers, or anyone seeking a stylish and convenient lifestyle in a sought-after community. Don't miss the opportunity to make this stunning condo your new home! (id:54662)
Keller Williams Real Estate Associates
18 - 7284 Bellshire Gate
Mississauga, Ontario
Stunning Corner Unit Townhome With Wraparound Veranda In The Exclusive Community Of Levi Creek In Meadowvale Village. Featuring A Bright And Spacious Open Concept Layout With Hardwood Floors And Crown Moldings. Large Family Sized Kitchen, With Granite Counters And Lots Of Windows. Oversized Primary Bedroom With 4pc Ensuite And Walk In Closet. Finished Basement With Huge Recreation Room And Pot Lights. Incredible Location, Walk To Great Schools, Parks, Trails, Transit, Shopping And Minutes To Highways. LOW MAINTENANCE FEES!! (id:54662)
Royal LePage Realty Centre
