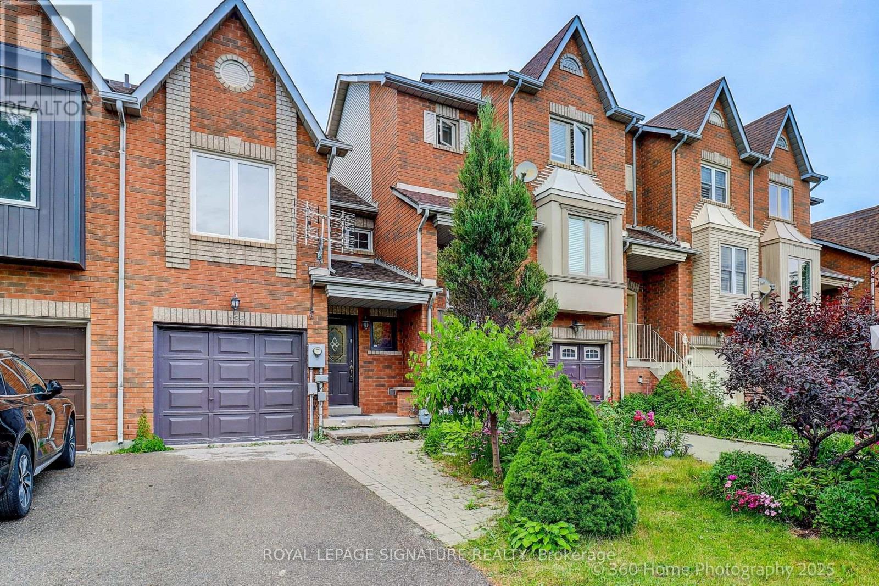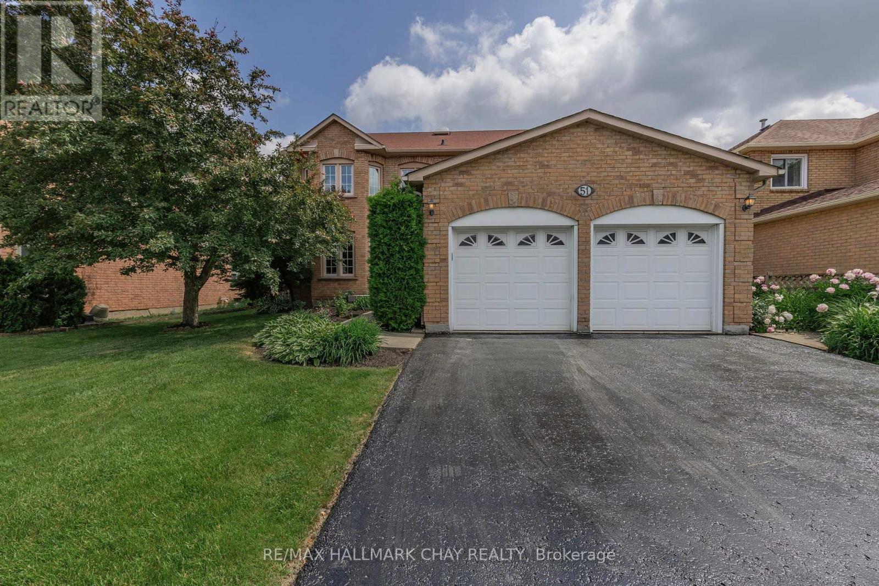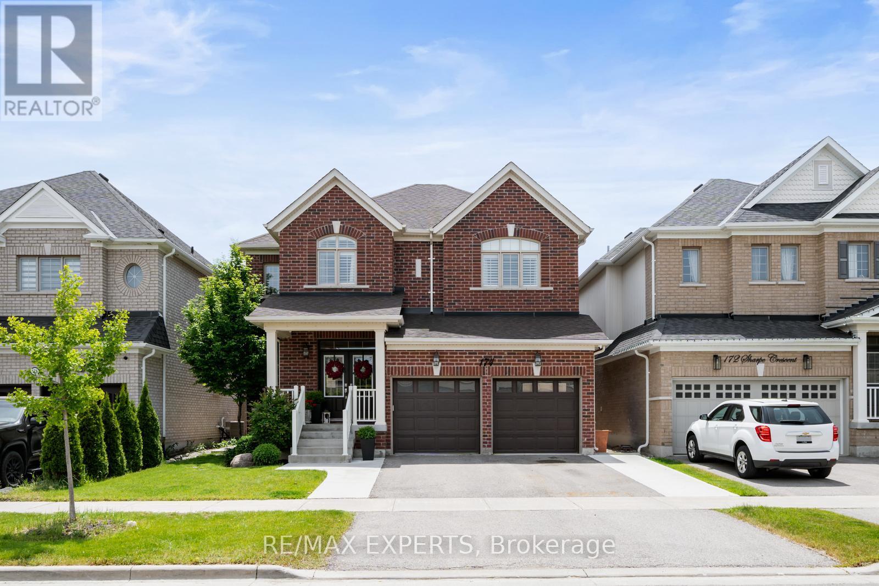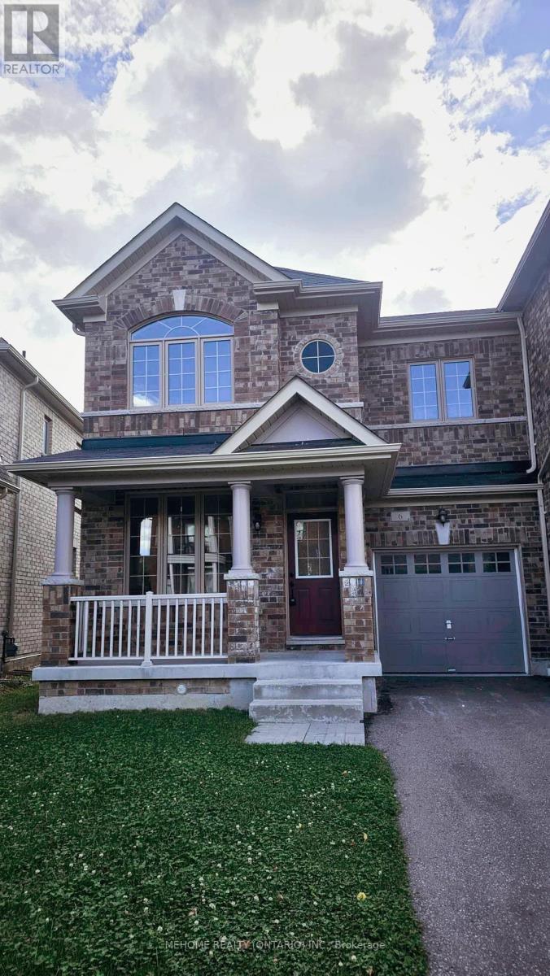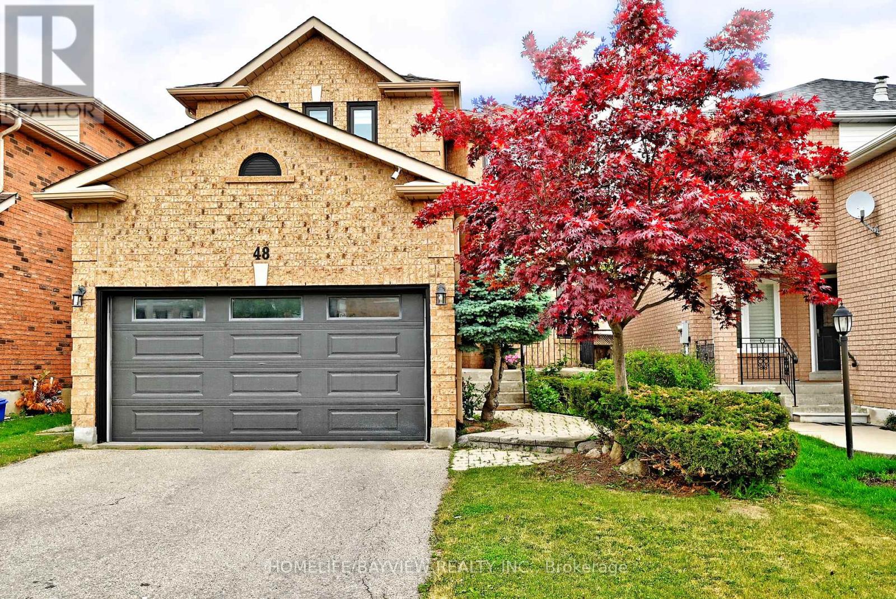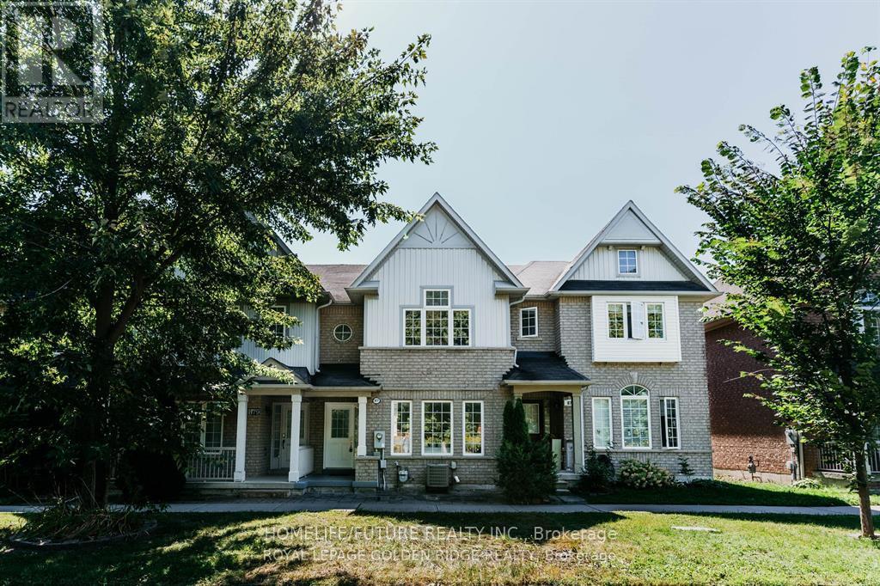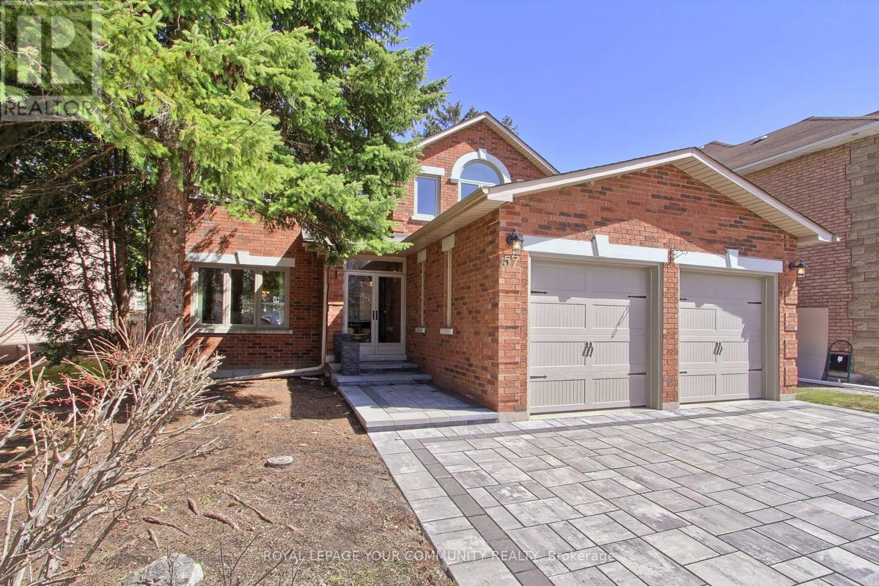135 Kelso Crescent
Vaughan, Ontario
Stunning Freehold Townhome in Prime Maple Location !Major renovations just completed, including: Brand new CUSTOM BUILT modern kitchen with Quartz counters, Quartz backsplash, and new flooring throughout Freshly painted main floor; popcorn ceiling removed and replaced with smooth ceilings & new pot lights Upgraded primary ensuite with sleek new shower, (vanity, vanity top, faucet, brand-new shower panel and shower's finishings ( wall, floor, rain shower) Recently upgraded second bathroom; brand-new vanity, vanity top, and faucet in powder room, All new outlets and light switches Brand New Washer and dryer. Stylish epoxy flooring in laundry and porch areas Functional layout with 3 bedrooms & 4 bathrooms. One garage plus 2 parking spots on the private driveway. South-facing home which helps snow to melt quickly in winter! Move-in ready home in a family-friendly neighborhood. Just a 5-minute drive to Major Mackenzie Hospital and Canada's Wonderland, 10 minutes to Vaughan Mills Mall, and steps to Longo's and shops. Close to schools, transit, parks, and all amenities! A must-see opportunity you don't want to miss! (id:59911)
Royal LePage Signature Realty
4305 - 8 Widmer Street
Toronto, Ontario
"Top Floor Living" Stunning unit, a spacious 2 Bedroom with practical layout in the Theatre District. Residents will enjoy luxury hotel-style living in the heart of the buzzing Theatre district. Enjoy this location's perfect Walk Score of 100/100 by visiting nearby attractions, such as The Rogers Centre, The Air Canada Centre, Ripley's Aquarium, tons of popular pubs and delicious restaurants. Location is extremely convenient, only few mins walk from St. Andrew & Osgoode TTC station and steps from street cars/bus routes. Easy to access to financial district, University of Toronto, TMU, and George Brown College. Tenant pays hydro, water, and gas. (id:59911)
RE/MAX Excel Realty Ltd.
Unit 9 - 201 Burke Street
Hamilton, Ontario
Experience modern living in this stunning brand new never lived in stacked townhome by the award winning developer. Boasting 3 bedrooms, 2.5 bathrooms, this home features a functional open-concept layout, a 4-piece ensuite in the spacious principal bedroom, and a private 160 sq ft terrace for outdoor enjoyment. High-end finishes include quartz countertops and pot lights that add warmth to both the kitchen and living area. Enjoy the convenience of a single-car garage and a prime location just minutes from downtown Waterdown, offering boutique shopping, diverse dining, and scenic trails. With seamless access to major highways and transit options like Aldershot GO Station, you're perfectly connected to Burlington, Hamilton, and Toronto. (id:59911)
Exp Realty
14 Caroline Street
St. Catharines, Ontario
14 Caroline Street in St. Catharines, Ontario, is a wonderful 3+2 bedroom, 2 full bathroom home offering over 1,776 square feet of living space, making it an ideal student residence just minutes from Brock University, public transit, the Niagara Pen Centre, and a variety of popular restaurants. This well-maintained property boasts numerous timely updates, making it a fantastic choice for families or as an investment property. The spacious and bright main floor features a carpet-free living area, with three generous bedrooms sharing an updated four-piece bathroom. The lower level is equally impressive, complete with a second kitchen area featuring a large island and stone countertops, a cool common area, two additional bedrooms, a three-piece bath, and a sizable laundry room. Access to the lower level is flexible with a separate side entrance or from the upper level. Situated on a 60 x 125 lot, this property offers endless seasonal enjoyment in both the front and rear yards, equipped with multiple patio settings for relaxation and entertaining. The large driveway provides ample space for several vehicles and is ideally located on a quiet dead-end street. Discover the potential of this charming home and envision how it can meet your needs—don’t miss out on this exceptional opportunity! (id:59911)
Royal LePage Burloak Real Estate Services
126 Bruce Crescent
Barrie, Ontario
Nestled in the heart of Barries highly desirable and family-oriented Bayshore neighbourhood, this immaculate all brick freehold townhome offers the perfect combination of comfort, style, and functionality in a peaceful, safe, and amenity-rich setting. Surrounded by nature and just minutes from Golden Meadow Park, scenic trails, Wilkins Walk, beautiful beaches, Tyndale Park, and top-rated schools including Algonquin Ridge, this home promises a lifestyle of convenience and outdoor enjoyment. Situated on a premium "lookout lot", this property features oversized windows that flood the interior with natural light and offer elevated views of the landscaped backyard. The spacious layout includes gleaming hardwood floors, elegant custom built-ins, a cozy gas fireplace, and a stylish kitchen complete with stainless steel appliances. Original floor plan included 3 bedrooms on 2nd level, a previous owner had combined two original bedrooms into one luxurious, oversized primary suite, though the potential to easily convert it back into a third upstairs bedroom exists. With a total of three and a half well-appointed bathrooms, there is plenty of space for the whole family. The fully finished basement provides a versatile area for a home gym, media room, or guest retreat. Enjoy the convenience of a direct man door from the garage leading to the beautifully landscaped, private, and fully fenced backyard, where a spacious deck awaits for summer entertaining or peaceful relaxation. No monthly rental costs and affordable property taxes in a spectacular neighbourhood help keep daily living costs low! Shingles replaced and updated high efficiency gas furnace ensure comfort all year round. This home truly blends warmth, elegance, and practicality in one exceptional offering, come and take a look today! Please note this is a freehold townhome meaning NO condo fees! (id:59911)
Royal LePage First Contact Realty
104 - 21 Kempenfelt Drive
Barrie, Ontario
Experience Premier Adult-Lifestyle Condo Living at 21 Kempenfelt Drive - Portage Place! Welcome to one of Barrie's most sought-after waterfront addresses, with suites that rarely ever come up for sale, and where breathtaking, unobstructed views of Lake Simcoe are yours to enjoy every day. Nestled just steps from the shoreline, this beautifully maintained 1-bedroom + den suite offers the perfect blend of comfort, style, and convenience. Featuring a modernized kitchen with updated appliances (2021), a stylish 4-piece bathroom (2023), and fresh flooring (2024), this move-in-ready home boasts a spacious layout and a large private balcony overlooking scenic Kempenfelt Bay. Ideal for relaxing or entertaining, the suite is complemented by thoughtfully designed common areas, including a vibrant community room and multiple outdoor terraces, perfect for reading, socializing, or dining al fresco. Enjoy the convenience of being mere steps from downtown Barrie's waterfront, boutique shopping, dining, services, and year-round entertainment. Commuters will appreciate easy access to major routes - north to Cottage Country and south to the GTA. This secure community and exceptionally well-maintained building also offers underground parking and a private storage locker. Don't miss your chance to own a piece of waterfront luxury at Portage Place! (id:59911)
RE/MAX Hallmark Chay Realty
Unit A - 478 Bay Street
Midland, Ontario
Are You a Great Chef or Simply Love the Taste of Food? Is it time to Start Your own Business? This Restaurant is the Perfect Place in the Growing town of Midland. Currently set up as Indian Restaurant - GRAVY KING - THE TASTE OF INDIA or Make it Your own Style Pizza, Greek, Italian, Mexican, Indian, Asian....... The Possibilities are Endless!!! Everything you Need to Get Started is Included (Schedule C) . Over 3000 Sqt ft Large Bright Corner Unit with Great Lease Terms! Two Entry Doors, 3 Restrooms, Plenty of Seating, Ample Parking & Signage. Fantastic Location, Walking distance to Downtown Midland, Shopping, Marina & More. Don't Miss this Opportunity to Start Your Own Restaurant in the Beautiful Town of Midland. Low monthly rent $3043. (id:59911)
Save Max Bulls Realty
51 Cartwright Drive
Barrie, Ontario
Spacious & Stylish! Fully Renovated Family Home With Room For Everyone In Prime Neighbourhood. Welcome To This Bright And Beautiful All-Brick Two-Storey Home In A Vibrant, Family-Friendly Community Just Steps From Top Schools & Everyday Conveniences! With Over 3,700 Sq/Ft Of Living Space, This Home Offers Four Large Bedrooms, Two Cozy Main-Floor Living Rooms, And A Dedicated Home Office Perfect For Work And Play. Enjoy Fresh Upgrades Like Marble Floors & Gleaming Hardwood Floors Throughout, New Windows, Pinterest Inspired Laundry Room, Pot Lights, Gas Fireplace, Perfectly Manicured Gardens & 4 Stunningly Renovated Bathrooms w/Marble Floors. Love To Cook Or Entertain? You'll Appreciate The Two Full Kitchens Ideal For In-Laws, Multigenerational Living Or Rental Potential. Thoughtfully Designed For Comfort, Style, And Flexibility. Just Steps Away From Cartwright Park Which Includes Large Playground & Basketball Courts. Short Drive Away From RVH, North Crossing Shopping Centre & Hwy400. This Home Is Tailor-Made For Busy, Growing Families Ready To Thrive In A Warm & Welcoming Community. (id:59911)
RE/MAX Hallmark Chay Realty
116 Empire Drive
Barrie, Ontario
STUNNING TWO-STOREY GEM IN INNISHORE WITH BRIGHT OPEN LIVING, MODERN COMFORTS, & SPACE FOR THE WHOLE FAMILY! Welcome to this charming all-brick two-storey home in Barrie's highly desirable Innishore neighbourhood, a warm and family-focused community surrounded by top amenities. Enjoy the convenience of being just steps to schools, a shopping plaza, restaurants, and Hyde Park with its expansive sports fields and playground. This unbeatable location puts you minutes from grocery stores, major shopping centres, the Barrie South GO Station, scenic lookouts and beaches along Kempenfelt Bay, and just under 10 minutes to Friday Harbour for lakeside dining, boutique shopping, and entertainment. The home welcomes you with a charming covered front porch, statement bay window, and beautifully maintained gardens, complemented by a fenced backyard with ample green space to entertain, play, or unwind in. Inside, the bright open-concept main floor features oversized windows that bathe the space in natural light, a spacious living and family area, a well-appointed kitchen and dining space with a walk-out to the backyard, and a powder room. Upstairs, find three generous bedrooms including a primary suite with its own 4-piece ensuite, plus a full shared bath for added convenience. The unfinished basement provides laundry facilities and storage space. Don't miss your chance to own a beautifully maintained home in one of Barrie's most sought-after neighbourhoods, offering space, comfort, and unbeatable convenience for the whole family! (id:59911)
RE/MAX Hallmark Peggy Hill Group Realty
32 Villandry Crescent
Vaughan, Ontario
All renovated LEGAL ground level 2 bedroom, 1 bath apartment for rent in the heart of Maple. Quartz counters, stainless steel appliances. Primary bedroom has large walk-in closet. Second bedroom double closet. In-suite laundry. Walk-out to the backyard with small fenced area. Separate entrance, 2 parking spots in driveway. Close to transit, Cortelucci Hospital, Wonderland, shopping, Hwy 400. Plus utilities. (id:59911)
Homelife/bayview Realty Inc.
1st Floor - 320 Miami Drive
Georgina, Ontario
Please see the virtual tour. Main floor private unit in Keswick South with parking for at least two cars. Walking distance to the lake and shopping area. Features brand new paint, new flooring, all appliances included. New windows and back door will be installed within two weeks. (id:59911)
Bay Street Integrity Realty Inc.
174 Sharpe Crescent
New Tecumseth, Ontario
Fantastic opportunity awaits to purchase a beautifully appointed turn key home in highly desirable Tottenham! Welcome to 174 Sharpe Cres! This 4 bed, 4 bath detached home features an open concept 2,420sf floor plan boasting tastefully selected finishes throughout, 9' ceilings on the main floor, upgraded kitchen cabinets and countertops, spacious primary bedroom with his & hers walk in closets and ensuite bath, finished basement with additional bath, fully landscaped rear yard with a concrete patio, landscape and step lighting, beautiful gazebo, full maintenance free turf and amazing putting green for some extra fun! Nestled in a family oriented quiet community among tranquil streets lined with well maintained homes and located in close proximity to parks, schools, retail amenities, community centres, place of worship and more! (id:59911)
RE/MAX Experts
390 - 18 Reith Way
Markham, Ontario
Welcome to 18 Reith Way. Location, location, location! Very child, family friendly, cul-de-sac in the heart of Thornhill! Same owner for 44 years! Freshly painted, renovated & updated throughout! 3 bedrooms, 2 full baths, bright, finished basement with 3 pc bath. Established, prime location of 'Johnsview Village'. Nestled in the south east corner of Bayview Ave & John St in Thornhill. Enjoy 32 acres of lush green space and community character! Walk to local school, expansive park & playground, basketball, tennis courts & outdoor pool! This home is sparkling clean and features brand new roof, new windows, quality Kitchen with brand new fridge, Quartz countertops, ceramic flooring, inlay double sink, solid wood cabinetry & coffee bar. Brand new luxury widestrip vinyl plank flooring & baseboarding on main & 2nd levels. Primary bedroom has a walk-in, mirrored double closet and built-in double armoire for added storage. Upgraded, 2nd floor bath with built-in bench & spa shower head system. Finished basement with plush carpeting , 3 pc bath, large laundry/utility room and plenty of extra storage space. Fenced backyard with perennial gardens & patio. Low carrying costs!! Hydro (seller's usage) only $1655/yr=$137.91/mth. Water included! Walking distance to transit, excellent Shopping, Thornhill Library, Fitness Centre, Medical Clinics, Arena, Go Train, Finch subway & YRT Bus stops & quick access to all highways. Come make this lovely home yours today. Please enjoy the virtual tour. (id:59911)
Royal Heritage Realty Ltd.
9 Bill Knowles Street
Uxbridge, Ontario
This Beautiful Bungaloft is located in the Enclave of Architecturally Designed Townhomes known as Fox Trail. Situated on a Premium Lot Overlooking Foxbridge Golf Course, this Exceptional 3+1Bedroom, 4 Bath Executive Home Features a Main Flr Primary Bedroom with Walk-In Closet, a 5 Piece Ensuite with his/her sinks, a Walk-In Tiled Shower & Soaker Tub. 9 Foot Ceilings, a Great Room with Soaring Vaulted Ceiling, Panorama Window & Gas Fireplace. Walkout to an Oversized Deck with Gas Outlet & a Stone Patio. Relax in the Main Floor Den with custom Built-In Cabinets and Shelves, Dry Bar and Bar Fridge. Main Floor Kitchen Has Quartz countertops, Stainless Steel Appliances, Extra Tall Upgraded & Extended Cabinetry, Sit-Up Breakfast Bar & a Walk-In Pantry! The unique Loft Includes a Sitting Area with Skylight overlooking The Great Room, 2 Bedrooms, a 4 Piece Washroom & Linen Closet. The Finished Lower Level Includes a large Recreation/Entertainment Room, great for entertaining or family gatherings, with Kitchen, Office/Den/Bedroom, 2 Custom Fireplaces & Extra Built-In Storage. Pot Lights and California Shutters on all floors. WG7500DF Duel Fuel Generator. Easy Access to Golf Courses, Walking &Biking Trails. Plenty of Included Upgrades. Close to Schools, Shopping & Uxbridge Hospital. Lawn & Snow Removal services. Double Garage. Move-in ready, Carefree Lifestyle At Its Best! (id:59911)
Royal LePage Your Community Realty
190 Romfield Circuit
Markham, Ontario
Rare Find! Fully renovated 4-bedroom bungalow featuring a spacious master 4PC en-suite, a double car garage, and an extended driveway that comfortably fits 4+ vehicles. Enjoy a sun-filled, south-facing large backyard and large windows that brighten the main-floor living and dining area. The functional basement with a separate entrance offers potential as an apartment or in-law suite. Conveniently located near Bayview and Hwy 7, with easy access to a variety of supermarkets, stores, and restaurants. Nestled in a prime location just moments from Bayview & Hwy 7, you are surrounded by top-tier supermarkets, shops, school, and restaurants. Quick access to Highways 407 & 404, plus walking to transits for Finch TTC and GO Transits make commuting a breeze. A must see! you won't be disappointed. (id:59911)
Century 21 Atria Realty Inc.
6 Brownsberger Road
Whitchurch-Stouffville, Ontario
Please look at 3D tour for more details. End unit town home, feels like semi-detach, own private driveway very rare in the area. lots of sunlight. newly renovation upgrade hardwood floor, fresh paint , pod light and more. Extra large backyard, good for family event and more. Conveniently located near elementary and high schools, shopping, parks, and restaurants (id:59911)
Mehome Realty (Ontario) Inc.
48 Sweet Water Crescent
Richmond Hill, Ontario
Welcome to 48 Sweet Water Crescent, a stunning, executive home nestled in the highly desirable WestBrook community of Richmond Hill. This luxurious residence boasts 4+1 bedrooms, 4 bathrooms, and over 3,300 square feet of living space, offering both comfort and elegance in one of the most sought-after neighborhoods in the Greater Toronto Area. Enjoy an expansive chefs kitchen featuring top-of-the-line high end appliances, quartzite countertops, a large island, and custom cabinetry. Ideal for both casual dining and formal entertaining. The spacious open-concept floor plan seamlessly connects the kitchen, dining, and family rooms. High ceilings and large windows fill the home with natural light, creating a bright and airy atmosphere. The primary bedroom offers a peaceful retreat with a walk-in closet and a spa-like 4-piece ensuite bath, complete with a soaking tub , glass-enclosed shower, vanity, 2 Laundry. The fully finished basement with Seperate entrance provides additional living space, including a large recreation room, a 5th bedroom, and a full bathroom perfect for guests or multi-generational living. Step outside into your own private oasis, featuring a beautifully landscaped backyard with a large patio and unblocked view, perfect for entertaining or relaxing. The spacious yard offers plenty of room for family activities and outdoor enjoyment. This home has been thoughtfully updated with high end finishes, including hardwood flooring, crown moulding, and custom window treatments and custom cabinets throughout. Located in the prestigious WestBrook community of Richmond Hill, this home is within walking distance to prestigious Richmond Hill High School and St Teresa High School, parks, shopping, dining, and public transit. With easy access to major highways (407, 404), you are just a short drive to downtown Toronto. (id:59911)
Homelife/bayview Realty Inc.
94 Campbell Drive S
Uxbridge, Ontario
Say "yes" to the address! Your search for the perfect Campbell Drive residence has come to an end with the discovery of this striking 3000+ sq ft "Carleton" model by Triumph Homes. This spectacular 4-bedroom, 4 updated bathroom, stunner shows like a model home featuring hardwood, porcelain tile, flat ceilings, upgraded baseboards and trim throughout. The 4-vehicle depth driveway is highlighted by attractive border stone and leads to an inviting and relaxing granite stone covered front porch. The lush, green and leafy, south facing back yard, boasts a gardener's oasis with multiple raised organic veggie beds plus a nurturing greenhouse for your starter plants. Relax and enjoy the fruits of your gardening labour on the lower rain protected patio or out in the sun below the custom pergola. The spacious upper deck with two BBQ lines is the perfect spot to enjoy both the sun and sweeping views over the beautiful and private back yard. The fully finished, multi-purpose, walk out basement features a bright office with large above grade window, cozy sound proofed media room, open gym area and comfortable family lounging area with large windows and wall mounted electric fireplace. The upper floor offers 4 good size bedrooms including an incredibly spacious primary suite with 5 pc ensuite bath, walk in closet with organizers and a lovely sitting area perfect for the reading of the favourite book. The second floor layout also offers a study / office with double glass door entry. The main floor enjoys a 9' ceiling height and flows wonderfully through the front living / music room, family room with gas fireplace, formal separate dining room and into the handsome kitchen with dark cabinetry, granite counters, stylish porcelain floor, custom stone backsplash, quality stainless steel appliances, pantry, and 8' sliding door to the entertainment size cedar deck with staircase to the lower patio. This house is a "10"! Don't miss seeing it. (id:59911)
RE/MAX All-Stars Realty Inc.
877 Bur Oak Avenue
Markham, Ontario
Welcome To This Beautifully Maintained 2-Storey, 3-Bedroom Freehold Townhouse Facing Serene Wismer Park. Featuring a 9-Foot Ceiling On The Main Floor, This Home Offers An Open-Concept Layout Filled With Natural Light. Open Concept Kitchen Which Includes An Eat-In Area, Perfect For Family Meals And Entertaining. Step Out To A Fully Fenced, Interlock Backyard-Ideal For Barbecues And Gatherings. Located In The Top-Ranking Wismer Public School And Bur Oak Secondary School Zone. Just Steps To Parks, Public Transit, Supermarkets, Banks, And More. Everything You Need Is Right At Your Door Step. (id:59911)
Homelife/future Realty Inc.
107 Faithful Way
Markham, Ontario
Well-maintained 4-bedroom townhome in a highly sought-after Markham location. Functional layout with spacious and bright principal rooms. Move-in ready! Walking distance to Pacific Mall, supermarkets, restaurants, Milliken GO Station, TTC (24 hrs), library, and community centre. School bus pickup nearby. Close to all amenities. Ideal for families or professionals. Tenant responsible for all utilities, snow removal, garbage removal, and tenant insurance. (id:59911)
First Class Realty Inc.
252 Busato Drive
Whitchurch-Stouffville, Ontario
252 Busato Dr, is the turnkey family home you've been waiting for! Step inside this stunning four-bedroom home with 9-foot ceilings and a beautiful neutral colour palette. Hardwood floors flow seamlessly throughout the main level. The back of the home offers open concept living and dining spaces with oversized windows that make this space feel bright and airy. The kitchen is the heart of the home and this one has been beautifully upgraded. Quartz countertops, tile backsplash and stainless steel appliances complete the kitchen of your dreams. There is also a cozy eat in area. Upstairs, you'll find four generously sized bedrooms, each offering plenty of space to unwind. These bedrooms share a 4 piece bathroom with plenty of room for privacy. The primary bedroom feels luxurious and includes a walk in closet and 5 piece ensuite. Finished basement, newly renovated to include a 4 piece bathroom as well as a wet bar with fridge. Close to walking trails, Byers Pond Park, and splash pad are all just steps from your front door. Youre within the boundaries for St. Brendan Catholic School and Barbara Reid Public School.Just down the road, you'll find Memorial Park and the Leisure Centre, and if you head downtown, you'll discover charming boutiques and fantastic restaurants on Main Street. (id:59911)
RE/MAX All-Stars Realty Inc.
175 Hawkins Street
Georgina, Ontario
Welcome To This Beautiful Home, Newly Built Detached Home, Open Living Space. Spacious 4-Bedroom, 4-Washroom. Close To All Amenities And Minutes To Beautiful Jackson Point Beach And Georgina Beach. Close To All Shopping And Banks. (id:59911)
Homelife/future Realty Inc.
57 El Dorado Street
Richmond Hill, Ontario
Welcome to this Exceptionally well built and meticulously maintained home with 2,893 sq. ft. of Spacious above grade Living in Westbrook, Richmond Hill. Enter into a bright and open 17'two-storey foyer with a sweeping spiral staircase. The home showcases 9-foot ceilings on the main floor, a convenient main floor office and large main floor laundry room with access to the garage. The kitchen overlooks the backyard and adjacent is a family room with fireplace and large dining and living rooms ideal for entertaining your guests. Generously proportioned principal rooms featuring large windows provide plenty of natural light. Private backyard with a patio for outside dining. The newer garage doors and interlocking driveway add both function and curb appeal. The full yet unfinished basement allows designing and building to suit your unique needs and completing it to your exact specifications. This is a great family home located on a wide 52' lot with mature trees. Perfectly located close to top-rated schools, parks, shopping, Mackenzie Health Hospital. Excellent transportation options, this home combines space, comfort, and location in one exceptional package. (id:59911)
Royal LePage Your Community Realty
14 Julia Street
Markham, Ontario
Welcome to your dream 5-bedroom family home with lots of upgrades nestled on a quiet, private street in the prestiges Old Thornhill. A finished basement featuring a nanny suite with a 3-piece bath and two recreational area. Enjoy the custom modern Italian designer Scavolini kitchen, direct garage access, main floor laundry and the private backyard This home has top-ranked schools nearby and easy access to major roads, Bayview, Yonge, Hwy 407/404/401. Walking distance to parks, community centre, tennis club. Perfect for families! (id:59911)
Royal LePage Golden Ridge Realty
