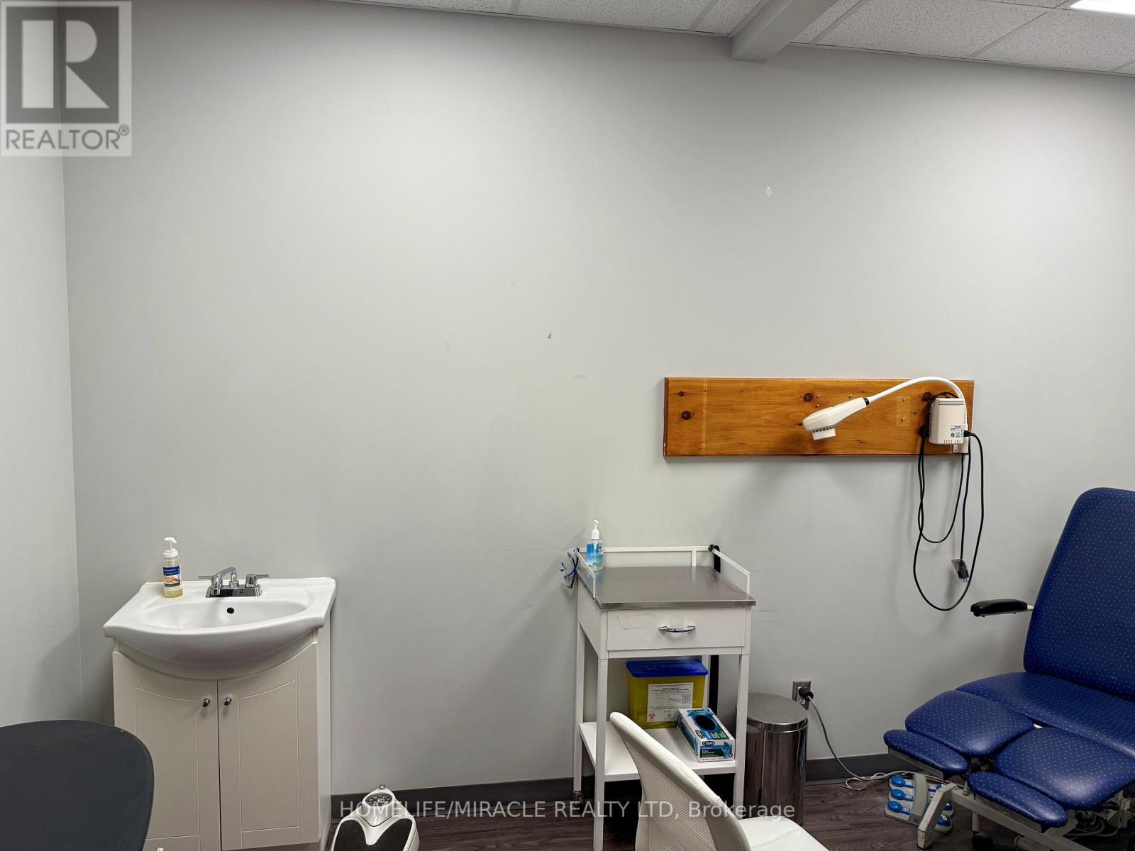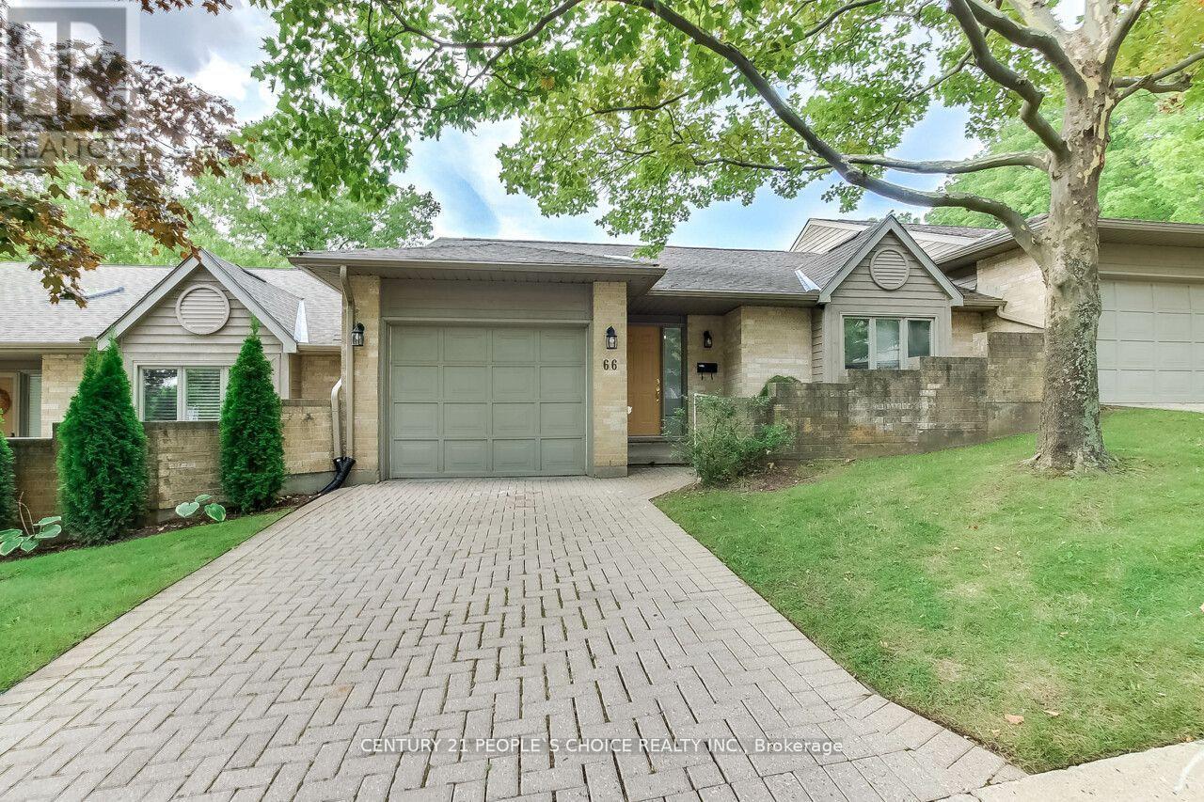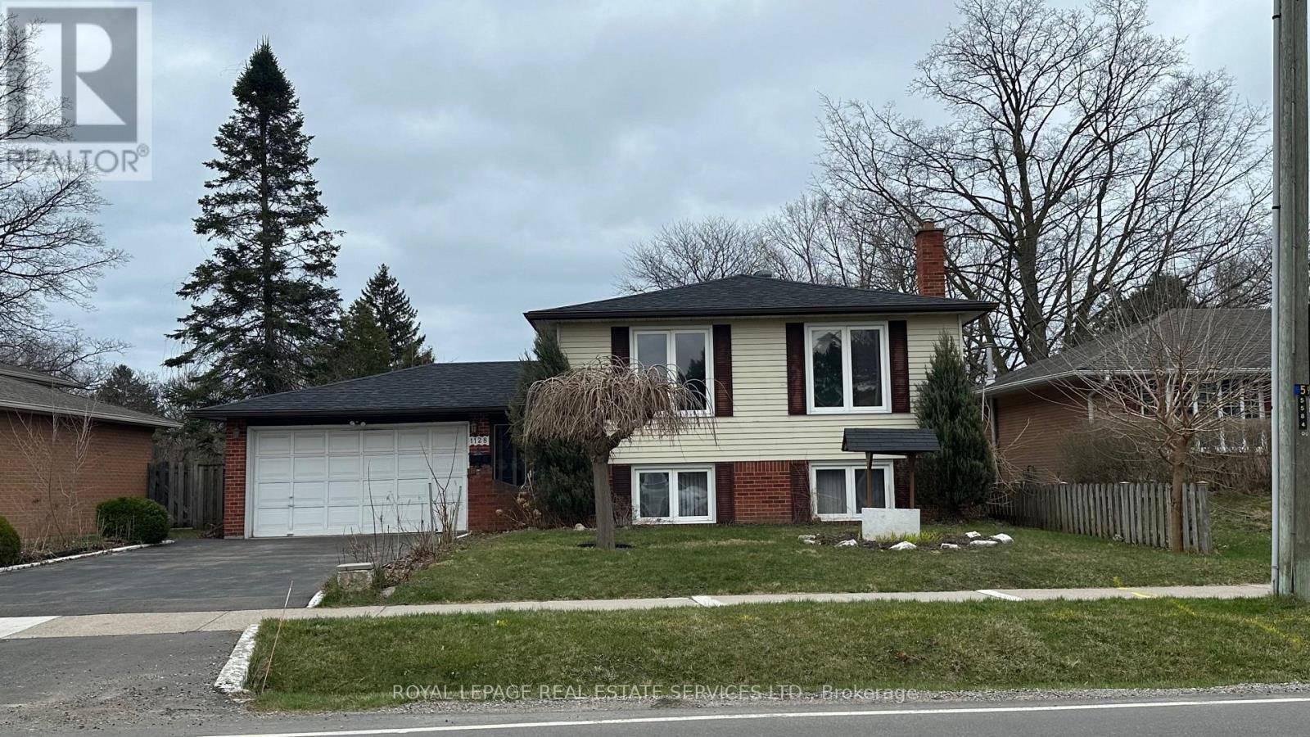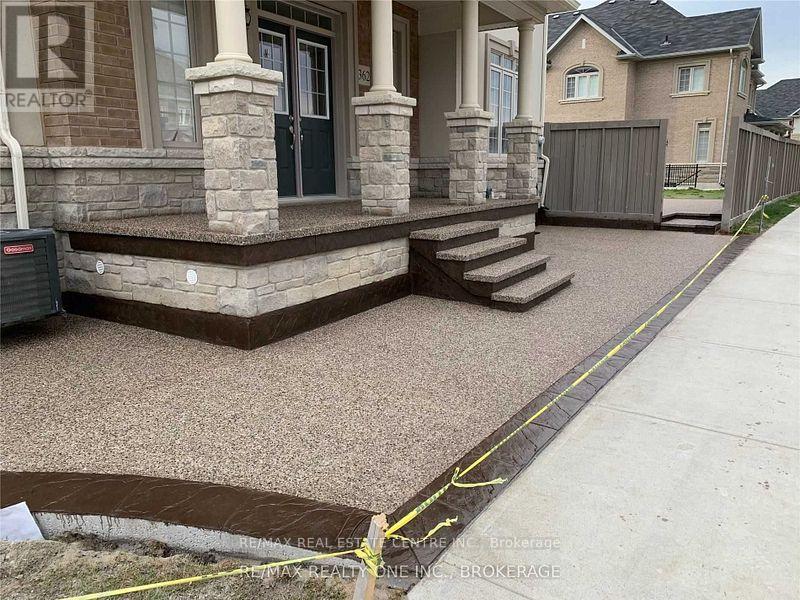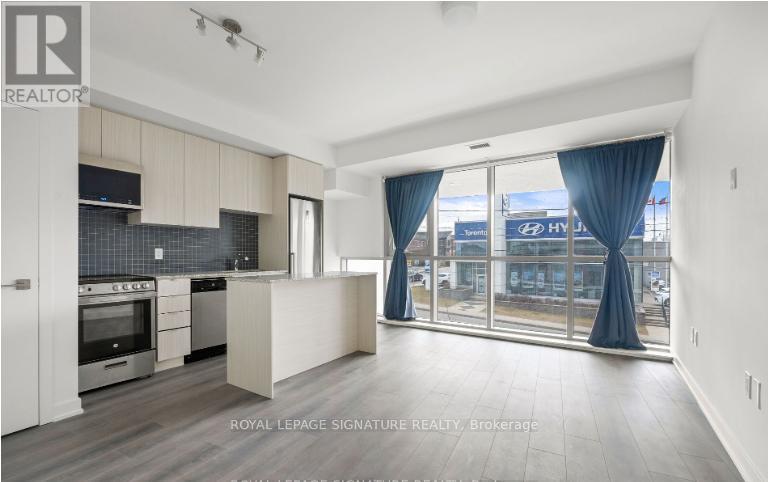1-4 - 220 Main Street
Loyalist, Ontario
Opportunity to lease up to four private medical/professional office spaces in a well-maintained, professionally managed setting. Ideal for a range of professional uses including, Chiropractor, Foot Care Specialist, Podiatrist, Accounting / Bookkeeping, General Office Use. Property Highlights: Flexible leasing options: Rent individually at $600/month per office or lease the entire space (all four offices) for $2,200/month, Shared reception area available for client greeting and waiting. Utilities and Wi-Fi included. Professional atmosphere in a well-located building. This is an excellent opportunity for professionals seeking a clean, quiet, and collaborative environment to grow or relocate their practice . Flexible terms available. (id:59911)
Homelife/miracle Realty Ltd
Unit 2 (2nd Floor) - 14 Burton Street
Belleville, Ontario
Fully Renovated Main floor two bedroom for lease. Duplex's 3-bedroom spacious and modern newly renovated units, separate utilities for convenience individual payment. New Furnaces & A/C high-efficiency furnace and air conditioner Modern Kitchens, brand-new kitchens with sleek finishes All-New Washrooms Freshly renovated bathrooms. New Laminate Flooring Stylish and durable throughout Upgraded Electrical Wiring Safe and reliable Private Driveway Fits 3 cars with plenty of parking space Spacious Backyard Larger private outdoor space for relaxation New Larger Porch Perfect for enjoying the outdoors Separate Utility Meters Electricity and water submeters for each unit (no shared bills!)This unitis move-in ready. You must see it to appreciate the quality and attention to detail! (id:59911)
Property Max Realty Inc.
973 Garden Lane
Hamilton, Ontario
Tucked away on a peaceful country lane, yet just minutes from Waterdown, this 3.5-acre estate offers the perfect blend of rural serenity and modern convenience. Centrally located near major cities of commerce, it provides easy access to golf courses, conservation areas, equestrian facilities, hockey arenas, and sports fields, ensuring ample recreation for every lifestyle. The 1900 sq ft bungalow beautifully balances classic charm and contemporary updates, featuring a sunken living area, a spacious main-floor family room with a gas fireplace, soaring ceilings with skylights plus a walkout to a deck, ideal for soaking in the picturesque surroundings. The chefs kitchen has been meticulously updated, boasting a massive island perfect for entertaining. With four bedrooms and two full baths, this home adapts to various living needs. Beyond the main residence, there is a 1,000 sq ft barn/studio with a gas fireplace and a loft, offering endless possibilities for creative or professional pursuits. A four-car garage caters to hobbyists and collectors alike. Whether it's the peaceful setting or the abundance of nearby amenities, this exceptional property is a rare find. Come experience the best of both worlds. What's not to love??? (id:59911)
Keller Williams Edge Realty
66 - 1500 Richmond Street
London North, Ontario
Fully Renovated and Freshly painted Town house. Steps to Western University, Masonville Mall, City Bus, Thames River Trails & Hospital. Main Floor contains Living Room with Fire Place, Dining Room Leading to the Wooden Deck in Backyard, A good size Kitchen, Primary Bedroom attached with 5 Piece Bathroom, A Good Size 2nd Bedroom and a 4 Piece Bathroom. Fully Finished Basement is non-conforming with 2 Big rooms, Large Family Room, 4 Piece Bathroom, Laundry. There are no windows in the Basement. (id:59911)
Century 21 People's Choice Realty Inc.
47 Leeming Street
Hamilton, Ontario
Stunning 3 Bedroom 1 Bathroom Home For Rent With Open Concept Layout and Modern Features and Finishes Throughout. Upon Entry You Are Greeted With An Elegant Arched Doorway and Oversized Windows That Let In a Ton of Natural Sunlight. The Living Area Flows Perfectly Into the Custom Made Kitchen That Features White Cabinets, Stainless Steel Appliances, and a Cozy Dining Area. The Home Also Features 3 Well Sized Bedrooms and Large Closet Space Including 1 Walk in Closet. Enjoy the Convenience of on sight Laundry and Parking. The Backyard is Also Fenced In. The Home is Close to Grocery Stores, Amenities, Schools, Parks, Bus Route on Both Ends of Street. 2 Different Accesses to HWY 403, QEW, AND HWY 407 all within 10 mins. (id:59911)
Exp Realty
4373 Regional 20 Road
St. Anns, Ontario
Incredible “Value-Packed” property enjoying prime central West Lincoln location - 20 min commute to Hamilton, Grimsby & QEW - mins east of Smithville in-route to Pelham/Fonthill. The 46.92 acre parcel incs 2 residential dwellings, metal clad detached multi-purpose garage/shop (1624sf single storey E-bay / 1512sf 2-storey W-bay w/2 garage doors, concrete floor & hydro) & 30-35 acres of workable land. Primary dwelling is situated on east lot introducing 1427sf of functional living space, 1123sf unfinished basement w/outdoor access, 24ft AG pool incs 264sf deck surround & versatile outbuilding. Large 544sf side deck accesses convenient mud room incorporates laundry station - leading to country sized kitchen highlights - continues to formal dining room sporting patio door deck WO, bright living room, long/narrow den incs WO to front deck - completed w/4pc bath & 4 sizeable bedrooms. Full storage style basement houses oil furnace w/new oil tank-2023, 200 amp hydro, ex. well & new “Waterloo” bio-filter septic system-2023. Extras - AC, nostalgic picket fenced yard, invisible dog fence & huge parking compound. Travelling west from primary house, proceeding past neighboring property, you find “The Duplex” -a 1973 built 1792sf bungalow plus 1836sf basement incs 2 side by side residential units - EAST UNIT ftrs updated kitchen-2015, living room, dining room, 4pc bath, 3 bedrooms, WO to 324sf interlock patio & full unfinished basement incs laundry station, p/gas furnace w/AC & 100 amp hydro. WEST UNIT contains updated kitchen-2015, living room, dining room, 4pc bath, 3 bedrooms, WO to 320sf interlock patio & partially finished basement sporting family room, 4th bedroom, 3pc bath, laundry station & unspoiled area housing oil furnace equipped w/AC & 100 amp hydro. Serviced w/ex well & new “Waterloo” bio filter septic system-2023. One unit is vacant - other unit rented (tenant willing to stay - but will agree to vacate). An Extremely RARE One-of-a-Kind Investors “DREAM” Package! (id:59911)
RE/MAX Escarpment Realty Inc.
1128 Pinegrove Road
Oakville, Ontario
Charming 3+1 bedroom raised bungalow in sought-after West Oakville. Welcome to this well-maintained raised bungalow, with 3 bedrooms on the main level plus an additional bedroom in the fully finished basement .Enjoy the warmth of hardwood flooring throughout the living room, dining area, and bedrooms, complemented by a recently updated 4-piece bathroom. The oversized 1.5-car garage features convenient inside entry and is paired with a double driveway. Downstairs, you'll find a cozy recreation room highlighted by a natural gas fireplace and an eye-catching brick accent wall - ideal for relaxing evenings or entertaining. Located within walking distance to the shores of Lake Ontario, Appleby College, and other top-rated schools. You'll also enjoy easy access to shopping, dining, parks, and the Bronte GO Station - making commuting a breeze. Don't miss this rare opportunity to own a lovingly cared-for home in one of Oakville's most desirable neighbourhoods. (id:59911)
Royal LePage Real Estate Services Ltd.
Bsmt - 362 Remembrance Road
Brampton, Ontario
Legal Basement Two Bedroom Unit ,Located On A Family Friendly Quiet Neighborhood. Freshly Painted, Separate Laundry Move In And Enjoy !Great Location, Walking Distance To Bus, Grocery Store, Schools & All Amenities (id:59911)
RE/MAX Real Estate Centre Inc.
207 - 2433 Dufferin Street
Toronto, Ontario
Welcome to 8 Haus Condos! This stylish 1-bedroom, 1-bathroom suite includes a parking spot and locker for added convenience. The spacious bedroom comfortably fits a king-size bed, while the open-concept living area features floor-to-ceiling windows that flood the space with natural sunlight. Enjoy modern appliances, sleek finishes, and seamless access to the TTC, major highways, downtown, and Yorkdale.The unit can come with a sofa and bed. However, if tenant prefers to bring your own furniture, furnishings can be removed upon request. Plus, internet is included in the rent! (id:59911)
Royal LePage Signature Realty
23 North Ridge Crescent
Halton Hills, Ontario
Spectacular in sought-after Stewarts Mill! This impressive 3,068 sq. ft. home has it all! Gorgeous yard with heated in ground pool, architecturally unique finishes, stunning kitchen and bathrooms plus a finished lower level that will be the envy of all your friends. Lovely landscaping and an elegant portico welcome you into this 4-bedroom, 5-bathroom master-piece thats been fastidiously upgraded and decorated from top to bottom with quality, style and attention to detail. A spacious foyer with a custom built-in closet sets the stage for this remarkable home boasting 9 ft ceilings on the main level with a soaring 17 ft. ceiling in the dining room, eye-catching staircases (up and down) and so much more. Formal living and dining rooms are perfect for entertaining, while the chef-inspired kitchen and family room, the heart of the home, are ideal situated for watching the kids at play outside and in! The kitchen features classy white cabinetry with glass detail, granite counter, island with seating, large pantry, built-in stainless-steel appliances including a 6-burner gas stove top, exceptional lighting, crown molding and so much more. The adjoining family room enjoys a toasty gas fireplace set on a tasteful stone backdrop bordered by two large windows overlooking the pool. An office, powder room and enviable laundry room complete the level. The upper level offers 4 spacious bedrooms, 3 decadent bathrooms and walk-in closets with organizers that are out of this world. The finished lower level, also out-of-this-world with rec room, games area, exercise room and 3-piece bathroom all reflecting the same quality, detail and style found throughout the rest of the home. Wrapping up the package is the gorgeous in-ground pool, extensive patio area and lovely landscaping. Great location. Close to downtown shops, library, hospital, parks, schools, trails, golf course and more! (id:59911)
Your Home Today Realty Inc.
3180 Post Road
Oakville, Ontario
Welcome to 3180 Post Rd, Oakville a stunning Fernbrook Carnegie Model home located in the prestigious Preserve community, directly across from a beautiful park. This elegant 4+1 bedroom, 5-bathroom home sits on a 38 front lot and offers 2,963 sq. ft. above grade of luxurious living space, plus a beautifully finished basement. Built in 2018, the home features a striking stone and stucco exterior, with premium upgrades throughout.The open-concept layout is designed for modern living, with 10 ceilings on the main floor and 9 ceilings on the upper level and basement, creating a spacious and airy feel. Gorgeous coffered ceilings add a touch of sophistication across most of the main floor. The modern kitchen is a chefs dream, with high-end appliances, quartz counters, a large island, and a custom coffee bar with built-in convection oven, perfect for entertaining.The upper level includes 4 spacious bedrooms, each with access to a bathroom, offering both comfort and privacy. The primary suite features a spa-inspired ensuite and walk-in closet. The professionally finished basement adds incredible value with a large recreation area, electric fireplace, walk-up bar, an extra bedroom, and a full bathroomideal for guests or extended family. Step outside to a beautifully landscaped yard with a custom wood and stone pergola, built-in shed, and plenty of space for relaxing or hosting. Additional highlights include pot lights throughout, quality finishes, and a highly desirable location close to top schools, trails, shopping, and transit. A rare opportunity to own a luxurious, move-in-ready home in one of Oakvilles finest communities! (id:59911)
Coldwell Banker Integrity Real Estate Inc.
544 - 2501 Saw Whet Boulevard
Oakville, Ontario
Welcome to The Saw Whet Condos. Enjoy upscale living in this brand new, never lived in 1 Bed + Den unit. Stylish, functional living space with a desirable layout. The open-concept kitchen features quartz countertops, tile backsplash and stainless-steel appliances, all flowing seamlessly into the bright living area with direct access to a private balcony. The spacious primary bedroom includes a large closet. The den is ideal for a home office or study. This unit comes with one parking spot. Amazing building amenities including 24 Hr Concierge, Exercise Room, Co-Working Lounge with sound proof offices, Pet Spa, Bike Storage and Roof Top Garden with Community BBQs and onsite electric vehicle rental program. Amazing location close to HWYs, Oakville Hospital, Bronte Creek Provincial Park, Trails and Top Rated Schools! (id:59911)
RE/MAX Escarpment Realty Inc.
