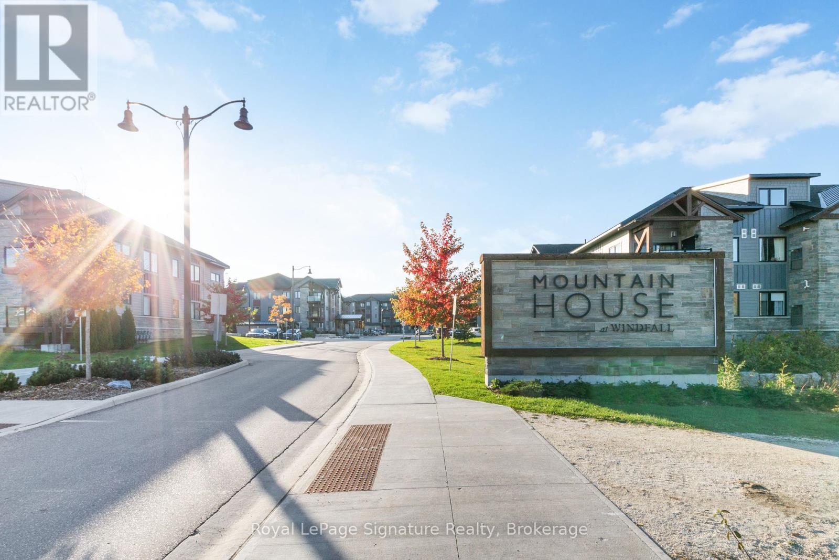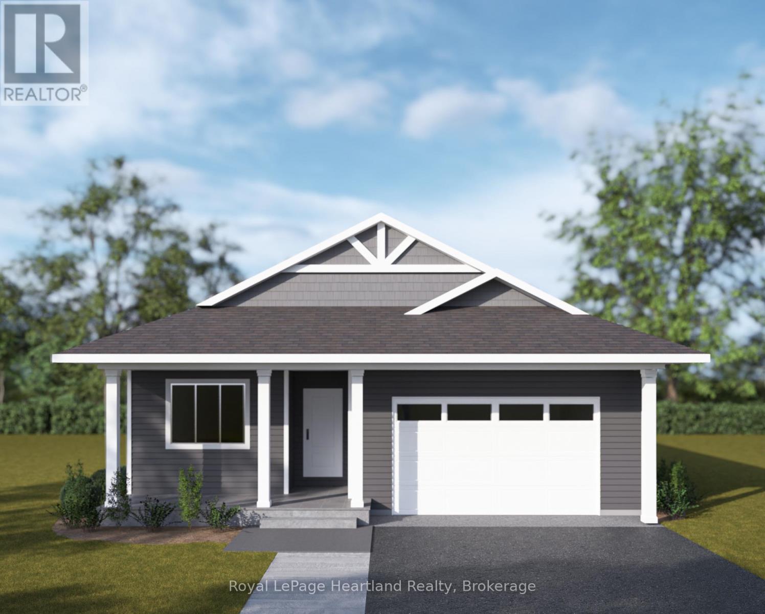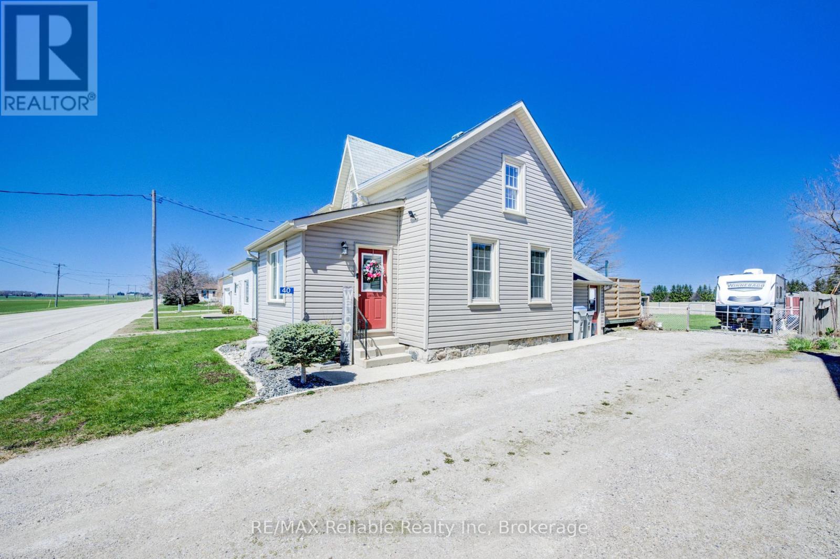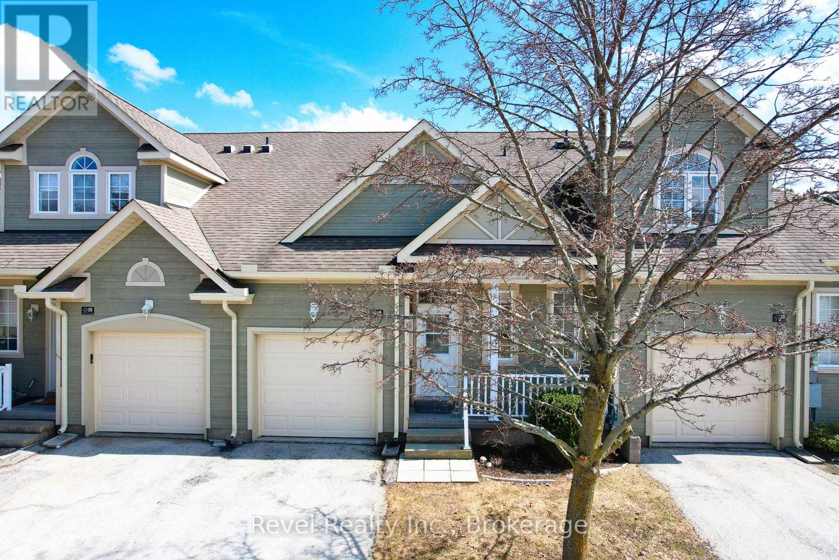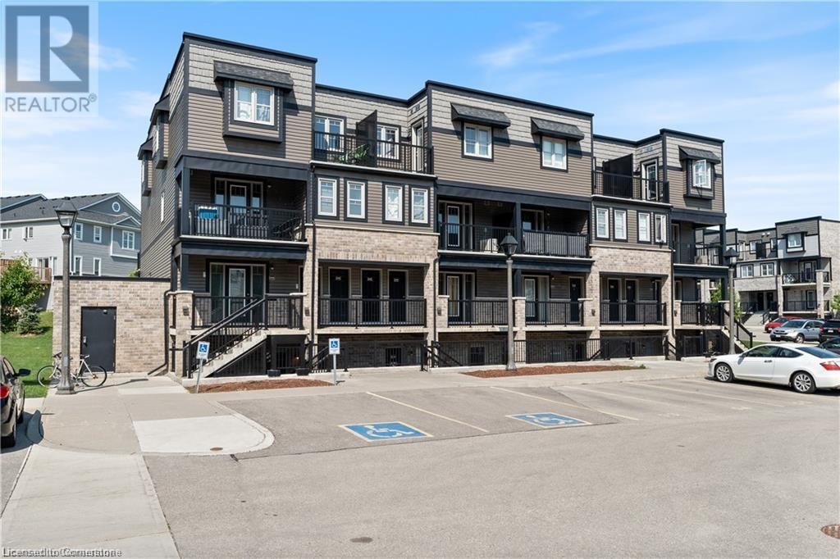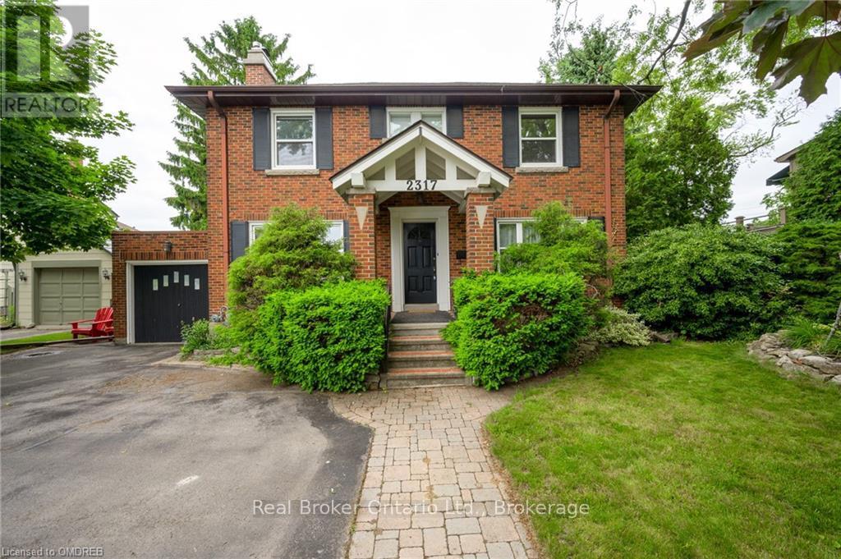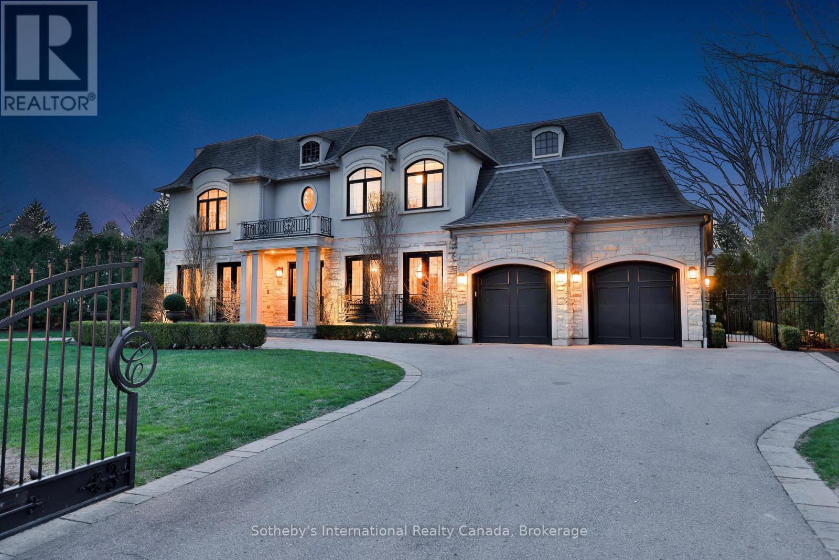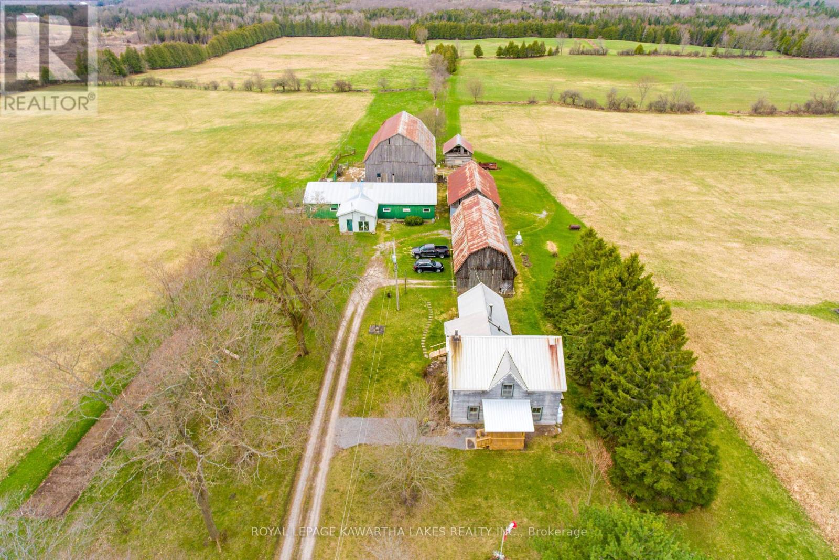37 John Street
Norwich, Ontario
Welcome home to 37 John Street, an elegant red brick century home nestled in the heart of Norwich, offering over 3000 square feet of thoughtfully designed living space. The inviting curb appeal includes a cobblestone driveway, with parking for up to 4 cars, and a concrete walkway that leads to a picturesque wrap-around front porch, complete with a gazebo—an idyllic spot for morning coffees or evening relaxation. Inside, this 5 bed, 2.5 bath home showcases timeless character while providing modern conveniences. The main level features a grand living room with a gas fireplace, original hardwood floors, and built-in bookcases, creating a cozy ambiance for family gatherings. A formal dining room with wainscoting and side-door access to the porch is perfect for hosting dinner parties or enjoying family meals. The bright and spacious kitchen offers updated cabinetry, stainless steel appliances, ceramic tile backsplash, and a large eating area. Sliding doors lead to the back deck, which includes a motorized retractable awning, and the backyard features an above-ground pool and a shed equipped with electricity. For convenience, the main floor includes a private office space, a 2 piece bath and a large laundry room, making day-to-day tasks easier. Upstairs, the five spacious bedrooms provide plenty of room for everyone, with the primary suite offering an 11x14 walk-in closet and an updated ensuite with a glass shower, heated floors and towel racks. The additional 4 bedrooms are generous in size, with access to a renovated family bath. This home is equipped with modern upgrades, including central vac, updated plumbing and electrical systems (200-amp service), a backup generator, and no rented equipment. Located in a family-friendly neighbourhood and just a short walk from local parks, schools, downtown shops and with convenient access to Hwy 401, Hwy 403, and Woodstock, this home offers the perfect balance of small-town charm and urban convenience. (id:59911)
RE/MAX Twin City Realty Inc. Brokerage-2
107 - 11 Beausoleil Lane
Blue Mountains, Ontario
Welcome to Mountain House, the ultimate four-season retreat just minutes from the base of Blue Mountain. This bright and spacious ground floor end unit offers 3 bedrooms, 2.5 bathrooms, and an open-concept layout filled with natural light. Thoughtfully designed for comfort and convenience, you'll appreciate the in-suite laundry, ample storage, Hunter Douglas window coverings, and a neutral palette that complements any style. Enjoy direct access to scenic walking trails and the peace and privacy of a corner location. Whether you're entertaining après-ski or relaxing after a day on the trails, the indoor-outdoor lifestyle is effortless here. Owners at Mountain House enjoy access to top-tier amenities, including a year-round heated outdoor pool, large sauna, gym, and a stylish community room available for private gatherings. Whether you're looking for a weekend escape, full-time home, or investment opportunity, this beautifully maintained unit is move-in ready and perfectly located for everything the Blue Mountain & Collingwood area has to offer. (id:59911)
Royal LePage Signature Realty
145 Queen Street E
St. Marys, Ontario
Exciting opportunity in the heart of downtown St. Marys! This well-maintained, single-story commercial building offers over 1,500 sq. ft. of versatile space. Currently configured as one unit, it features separate hydro meters, allowing for the potential to divide it into two individual spaces to suit a variety of business needs. The building is equipped with a forced air gas furnace, central air, updated finishes, office ice space storage and three washrooms, making it move-in ready for a range of commercial uses. Located on the sunny side of the street between Wellington Street and Church Street, it benefits from strong visibility and pedestrian traffic. Additional features include a rear entrance with ample private parking and exterior access to a full basement, providing ideal space for storage. Whether you're an investor or looking for a home for your own business, this property offers great potential in a prime location. Click on the virtual tour link, view the floor plans and photos and then call your REALTOR to schedule your private viewing of this great property! (id:59911)
RE/MAX A-B Realty Ltd
475 Woodridge Drive
Goderich, Ontario
The Huron- Presenting a new 1,465 sq ft bungalow that blends modern comfort with the charm of Goderich's waterfront lifestyle. This thoughtfully designed home features two spacious bedrooms, two pristine bathrooms, and attached garage for your convenience. Step outside to a charming covered porch ideal for morning coffees or evening relaxation. Located in Goderich, this home offers unparalleled access to over 1.5 km of picturesque trails connecting three of Huron County's finest beaches. Enjoy leisurely strolls, breathtaking Lake Huron sunsets, and the vibrant community atmosphere of this beloved coastal town. Embrace the opportunity to personalize select finishes and upgrades, making this home truly your own. (id:59911)
Royal LePage Heartland Realty
40 Mill Road W
Bluewater, Ontario
Welcome to 40 Mill Road This immaculate 3 bedroom home offers so much and ready to move in. The country style kitchen has newer white cabinetry, main floor 4 piece bath and laundry area, spacious entertaining living room plus a front playroom or office area, forced air gas heat, central air (2020), The main level has patio doors leading onto deck and fenced yard. The lot has a 73 foot frontage with 147 foot depth and is centrally located to Clinton, Exeter and Bayfield. Don't miss this one!!! (id:59911)
RE/MAX Reliable Realty Inc
19 - 110 Napier Street W
Blue Mountains, Ontario
Welcome to The Woods at Applejack Thornbury Living at Its Best. Discover effortless living in this beautifully appointed bungalow townhome with over 1800 sqft of living space located in the coveted community of The Woods at Applejack. Perfect for downsizers, weekenders, or those seeking a year-round retreat, this 3-bedroom, 3 update bathrooms residence offers a seamless blend of comfort, functionality, and style. Beautifully renovated kitchen with white cabinets, quartz countertops, stainless steel range and microwave. Thoughtfully upgraded with wood flooring and a neutral colour palette, the open-concept main floor is bright and welcoming. The living and dining areas, anchored by a cozy gas fireplace, flow seamlessly to a private composite deck, perfect for morning coffee or evening entertaining in a peaceful, natural setting. The spacious main-floor primary bedroom offers a walk-in closet and a generous ensuite with a quartz countertop, creating a private sanctuary. The finished lower level expands your living space with a large recreation room, a third bedroom, an updated full bathroom, and ample storage, ideal for hosting family and friends. Practical touches like a single attached garage and main-floor laundry make everyday living easy and efficient. Enjoy access to a full suite of community amenities, including two swimming pools, tennis and pickleball courts, and a vibrant recreation centre. Step outside your door to explore Thornbury's boutique shops, acclaimed restaurants, the waterfront park, and the harbour, or jump on the Georgian Trail for year-round adventures. Golf courses, farmers' markets, ski resorts, and more are all within easy reach. This is more than a home it's a gateway to the relaxed, active lifestyle Thornbury is known for. ***Condo Fees include cable and internet*** (id:59911)
Revel Realty Inc.
1989 Ottawa Street S Unit# 24g
Kitchener, Ontario
Welcome to this sleek and stylish 2-bedroom, 1-bathroom corner unit in a stacked townhouse, perfectly located at Ottawa & Trussler—right on the edge of Kitchener and Waterloo, with instant access to Highway 7/8. Designed with today’s modern lifestyle in mind, this bright, open-concept space is flooded with natural light from oversized windows and features in-suite laundry, a private covered patio for relaxing or entertaining, and parking just steps from your front door. The contemporary kitchen is a showstopper—complete with stainless steel appliances, a chic ceramic backsplash, and a central island with breakfast bar, ideal for casual meals or working from home. Granite countertops and laminate flooring flow throughout the unit, blending elegance with durability. Set in a quiet, well-kept complex with plenty of visitor parking and a private playground, this location offers the perfect balance of tranquility and city access. Whether you’re commuting, meeting friends, or working remotely, you’re just minutes from vibrant uptown Waterloo, downtown Kitchener, and countless shops, cafes, and trails. Recent updates include paint throughout, light fixtures & switches, bathroom fan (all 2025). Whether it's your first place or your next big move, this is the urban lifestyle you’ve been waiting for. Move-in ready and shows AAA—schedule your private tour today! (id:59911)
RE/MAX Twin City Realty Inc.
34 Little River Crossing
Wasaga Beach, Ontario
Discover the perfect balance of modern comfort and natural beauty in this exceptional freehold townhome. Offering of roughly 1401 sqft of living space, this upgraded home backs onto lush green spaces and a peaceful pond, providing a stunning backdrop for your daily life. Located in a prime location, this home is just moments from sandy beaches, scenic walking trails, and breathtaking natural surroundings, while also being conveniently close to shopping, dining, and essential amenities. Whether you love the outdoors or enjoy the convenience of urban living, this home offers the best of both worlds. Step inside to a welcoming 9-foot foyer that leads into a bright and open-concept living area. The contemporary kitchen ,quartz countertops, and high-end stainless steel appliances are ideal for preparing meals and entertaining guests. Large windows fill the space with natural light, allowing you to enjoy the beautiful views of the surrounding greenery. The upper level boasts spacious bedrooms. The primary suite is a private retreat, complete with a walk-in closet and a stylish ensuite featuring quartz countertops and a sleek glass-enclosed shower. The additional bedrooms are generously sized, offering plenty of space for family, guests, or a home office. High-end finishes throughout the home include pot lights on both levels, and smooth ceilings, creating a polished, modern feel. One of the standout features of this home is the full basement with endless possibilities. With large windows bringing in natural light and a rough-in for a fourth bathroom, this space would be perfect for a cozy family room, additional bdrm, or a private retreat tailored to your needs. Enjoy year-round comfort with a high-efficiency natural gas furnace, HRV system, and central air conditioning. The single-car garage offers secure parking with inside entry into mud room. Move-in ready and waiting for you! Don't miss this incredible opportunity schedule your private showing today! (id:59911)
Revel Realty Inc
2206 Hampstead Road
Oakville, Ontario
Welcome to the exclusive Woodhaven community! Nestled in a serene, park-like setting, this stunning 4-bed, 4-bath home offers 3,520 sq ft of luxurious living. Located in one of River Oak’s most executive neighborhoods, it seamlessly blends elegance and modern functionality. Enter through an oversized solid wood door into a marble-floor foyer that flows into a spacious open-concept main level—ideal for entertaining and everyday living. The heart of the home is a custom kitchen with quartz countertops and backsplash, premium stainless steel appliances including a Wolf gas stove, ample cabinetry, and a large island with seating. The main floor boasts rich hardwood, expansive windows, built-in speakers, and a striking double-sided gas fireplace connecting the dining and living areas for a warm, inviting feel. Upstairs, retreat to a spacious primary suite with a 4-piece ensuite, walk-in closet, and views of the tree-lined backyard. Three additional generously sized bedrooms and a second-floor laundry offer comfort and convenience. The finished basement features a large rec room, 3-piece bath, home office or study, and storage with built-in shelving—ideal for a growing family. Outdoors, relax under the backyard pergola overlooking lush parkland for ultimate privacy. Just off Neyagawa, enjoy quick access to top-rated schools, shopping, restaurants, Oakville GO, and highways 403/407. Minutes from Neyagawa Park and Sixteen Mile Creek’s scenic trails, this home offers upscale living immersed in nature—where luxury meets lifestyle. (id:59911)
RE/MAX Escarpment Realty Inc.
2317 Lakeshore Road
Burlington, Ontario
This charming 2-storey all-brick home offers lake views and is conveniently located near downtown Burlington. This home has be views of Lake Ontario from almost every room. Featuring hardwood floors throughout, the main floor includes a living room, a formal dining room, and a galley-style kitchen with granite countertops and stainless steel appliances. The family room, complete with a gas fireplace, overlooks the lush and private backyard. A 2-piece powder room is also on the main floor. On the 2nd floor, you'll find 3 generous bedrooms and a 5-piece bathroom with a pedestal sink and soaker tub. The fully finished basement boasts ceramic floors throughout the recreation room, pot lighting, and a workshop that can easily be converted into a 4th bedroom. Additionally, the basement features a laundry area, a 4-piece bathroom, and direct access to the garage. Situated across from million-dollar homes, this residence offers easy access to the lake. It is close to downtown Burlington, shops, top restaurants, shopping malls, Spencer Smith Park, the Burlington Waterfront Trail, schools, and public transit, with easy highway access to the QEW and 403. (id:59911)
Real Broker Ontario Ltd.
1497 Lakeshore Road W
Oakville, Ontario
A residence of quiet sophistication, refined design, and timeless elegance, this is a home where craftsmanship meets comfort and every detail is thoughtfully imagined for modern luxury living. Just across from Coronation Park and enjoying serene lake views, this custom-built home is nestled in Southwest Oakville, one of the town's most prestigious and established enclaves. A property curated with purpose and precision, it reflects an unwavering commitment to quality, design, and everyday livability. From the grand front door, you're welcomed into a space that feels expansive yet considered. The main floor flows effortlessly from a spacious foyer to a private den, formal living room, and an elegant dining area. At its heart, a chef's kitchen offers premium built-in appliances, a large island, custom tile backsplash, and a pot filler, perfect for both casual mornings and elevated entertaining. A breakfast area, servery, and butler's pantry complete the space with seamless practicality. Soaring ceilings, oak floors, custom built-ins, and multiple gas fireplaces elevate the home's warmth and sophistication. Light pours in from expansive windows, creating an airy, uplifting ambiance throughout. Upstairs, the primary suite is a sanctuary with a spa-inspired ensuite, heated floors, and a walk-in closet worthy of a boutique. Three additional bedrooms, a dedicated office, and two bathrooms, each with heated flooring, offer comfort and function for family living. The lower level is designed for indulgence and ease, with a coffered ceiling rec room, a custom wet bar, fireplace, wine cellar with a cooling system, an additional bedroom, and a steam shower bath. Dual staircases ensure easy access. Outside, a landscaped backyard oasis features an in-ground pool with water feature, a cabana with a gas fireplace, and multiple seating areas for dining and entertaining. This is more than a home, its a legacy of living well. (id:59911)
Sotheby's International Realty Canada
107 Coshs Road
Kawartha Lakes, Ontario
108 Acre Farm with existing Circa 1880 1 1/2 Storey Home. Plank Floors, Original Trim. Approximately 90 workable acres with approximately 18 acres of bush and pond. Bank barn and Drive sheds in good condition. Dairy Barn. Vegetable Gardens. Maple and Oak laned driveway. Peaceful quiet setting on paved road, close to village of Bobcaygeon. (id:59911)
Royal LePage Kawartha Lakes Realty Inc.

