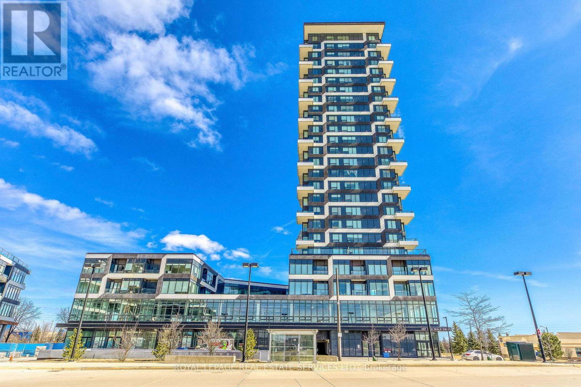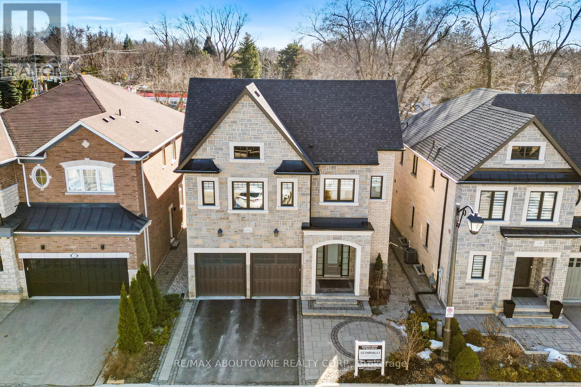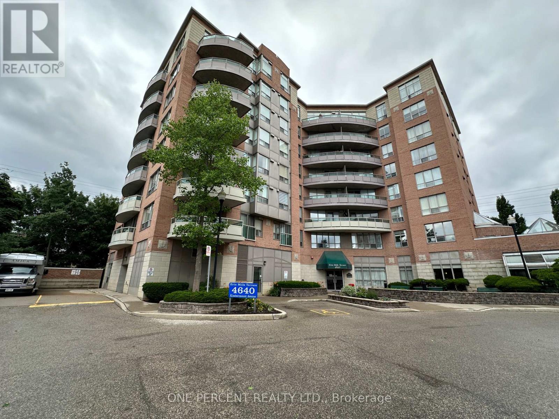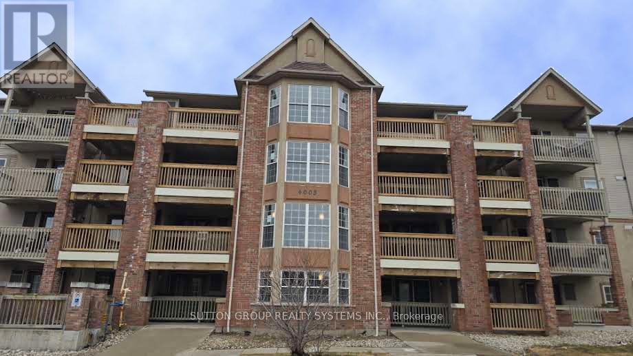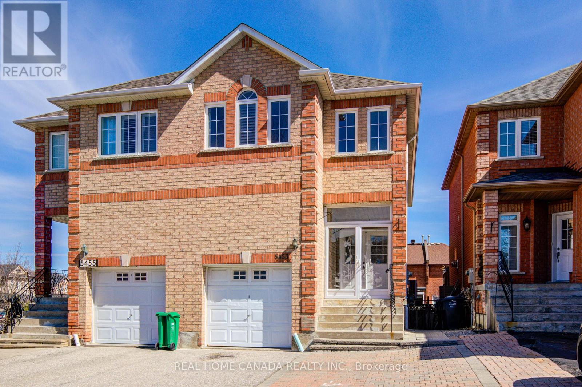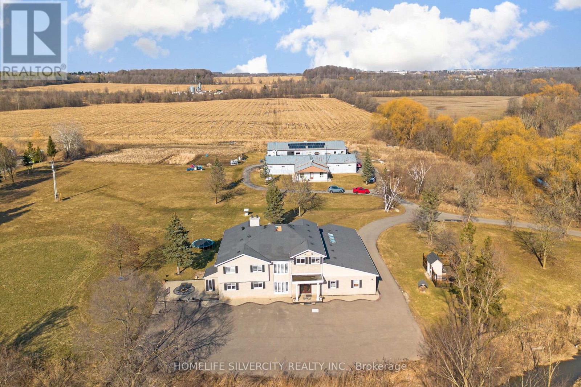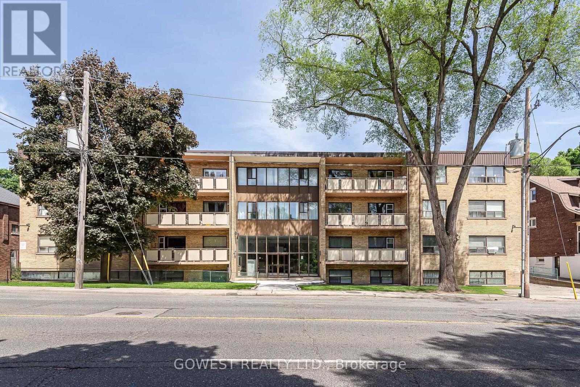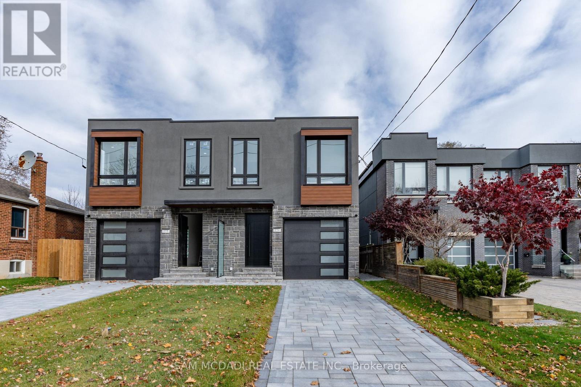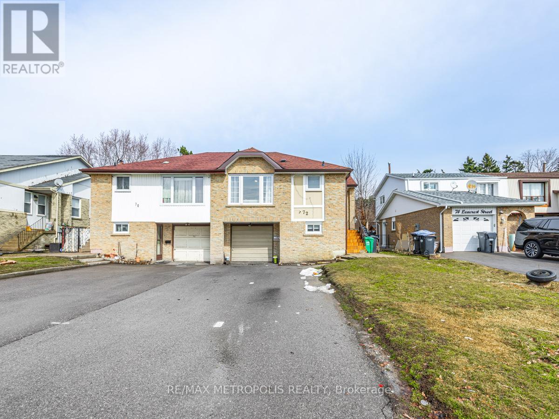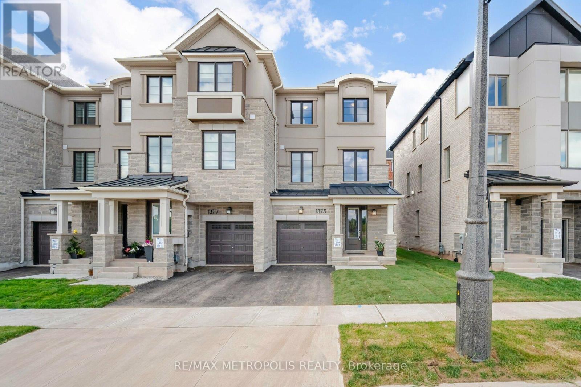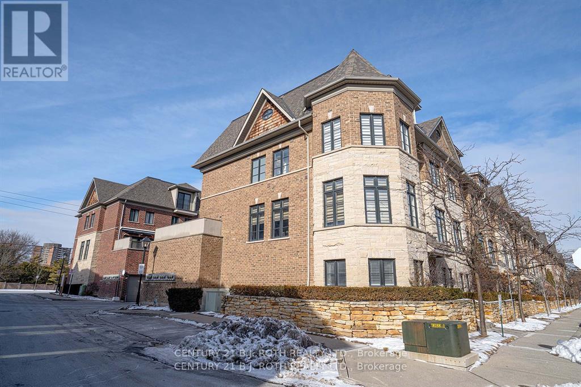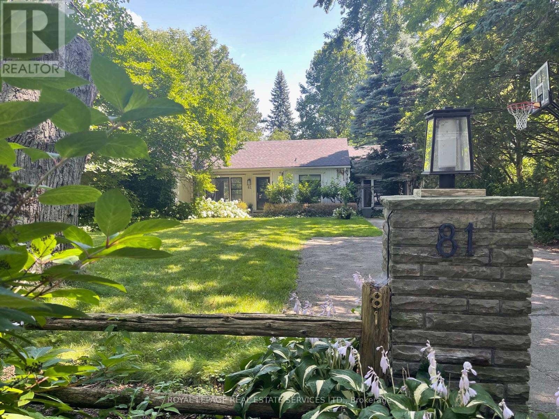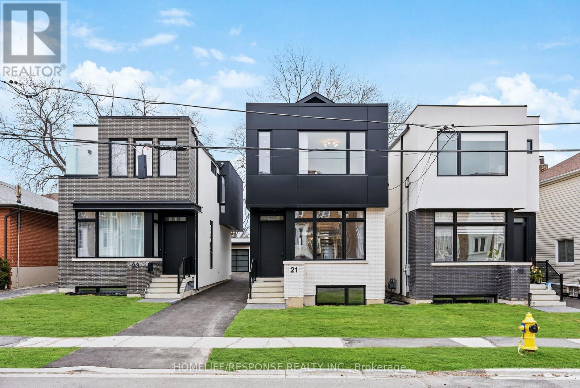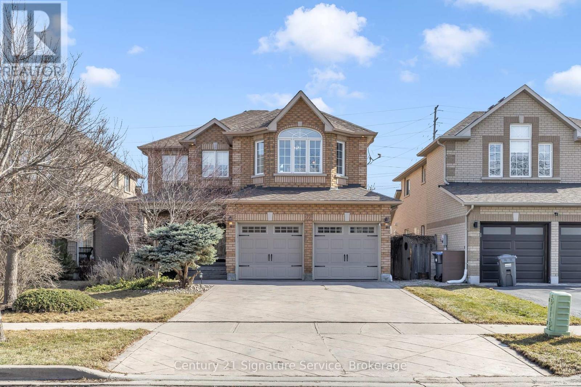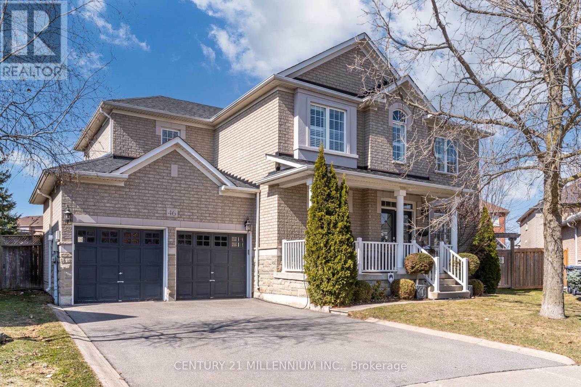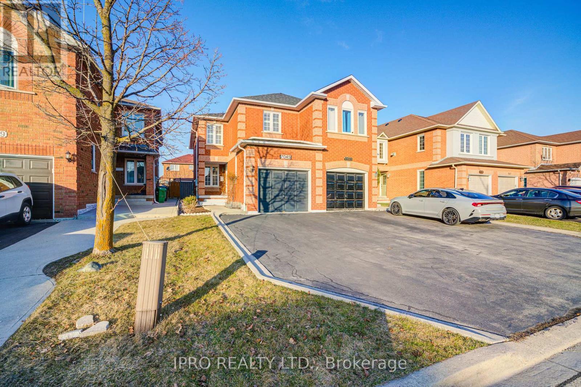1108 - 297 Oak Walk Drive
Oakville, Ontario
Experience breathtaking, unobstructed views from this stunning two-bedroom, two-bathroom corner unit in Oak & Co., one of North Oakvilles most sought-after new residences. This bright and spacious home boasts luxurious finishes, large windows, and an open-concept layoutperfect for both everyday living and entertaining. Step onto your private balcony and enjoy panoramic views.The sleek, upgraded kitchen features granite countertops, a stylish backsplash, and premium stainless steel appliances. The primary suite offers a comfortable retreat with a well-appointed ensuite and generous closet space.Enjoy top-tier amenities, including underground parking, a state-of-the-art fitness center, a yoga studio, an outdoor terrace, concierge service, visitor parking, and a stylish events lounge.Nestled in Oakvilles vibrant Uptown Core, youll be just steps from Walmart, Superstore, LCBO, banks, dining, and shopping. Highly rated schools, major highways (QEW/403/407), and GO Transit are all nearby, with Sheridan College just a 5-minute drive away and UTM within 14 minutes.This is urban living at its finestdont miss this incredible opportunity! (id:54662)
Royal LePage Real Estate Services Ltd.
114 Waterview Common
Oakville, Ontario
A masterpiece of lakeside luxury in Bronte. Bespoke craftmanship like no other on the street. The expansive great room with gas fireplace, flows into the dining area featuring custom built-in cabinetry with wine/beverage cooler. The state-of-the-art kitchen is designed around a sensational designer light fixture that spans across the island that seats six. The primary retreat offers two custom walk-in closets, and a 5-piece ensuite. Three additional bedrooms share two bathrooms and one bedroom with a designated private ensuite. Designed by AGMs architectural team, the basement boasts soaring 9-foot ceilings. The family room includes a pub inspired wet bar, wellness area, craft room, climate-controlled Rosehill wine cellar and 3-piece bath. Professional landscaping design, front & rear of home. (id:54662)
RE/MAX Aboutowne Realty Corp.
908 - 1240 Marlborough Court
Oakville, Ontario
Treetop, city & lake views! This 1290 sq ft suite is everything you could ask for at this price range: a convenient Oakville location, southwest views, quality finishes such as engineered oak hardwood floors, building amenities, access to transit & highways, shopping, and quality of life. This move-in-ready & renovated corner unit comes with the use of one conveniently located parking spot and one storage locker. No need to worry about downsizing your furniture, there is loads of room. The carpet-free open-concept floor plan offers spacious principal rooms with abundant natural light, serene, everchanging views, great flow & energy. The family-sized kitchen features tonnes of countertop workspace, storage, stainless appliances, a window over the sink and a convenient pass-through to the dining room. The primary suite can easily fit a king-size bed & features wall-to-wall windows, an updated three-piece ensuite, a vanity desk area and a large walk-in closet. The second bedroom is accessed from the hall and living room and can function as a den or office, depending on your needs. The 3-piece main bathroom has also been updated with a quartz counter, undermount sink & custom tile work. The monthly fees include building insurance, maintenance, fibre internet, cable, water, parking, and a storage locker. Additional parking spaces can be rented from property management if needed. Situated on a quiet cul-de-sac location, it's perfect for a young family, investor, college student or downsizer. Walk to trails, highly rated schools, Go Train & transit, Sheridan College, Oakville Place Shopping Mall, medical services and restaurants. The Sovereign II is a friendly building with amenities that include a party room, an indoor lap pool(under renovation), sauna, & gym. (id:54662)
Right At Home Realty
621 - 385 Prince Of Wales Drive
Mississauga, Ontario
Welcome to Chicago Condos by Daniels! This bright and spacious unit offers contemporary living in the heart of the vibrant Square One district. It features an open-concept living space with a modern kitchen with granite countertops and stainless steel appliances. The generously sized bedroom includes a private ensuite, while the versatile den is perfect for a home office or guest space. A second full bathroom adds extra convenience. Exceptional Amenities: Enjoy a 24-hour concierge and security, an indoor pool, a fully equipped gym and yoga room, a rooftop terrace with a BBQ area, a party room, a theatre, and more! Prime Location: Steps from Square One Mall, Sheridan College, and Celebration Square, with easy access to GO Transit, the future LRT, and Highways 403/401. Walk to shops, restaurants, parks, and entertainment. *Bonus Features*: Freshly painted with brand-new laminate floors. Includes 1 parking spot and 1 locker. Dont miss this opportunity to live in one of Mississaugas most sought-after communities! (id:54662)
Right At Home Realty
1209 Agram Drive
Oakville, Ontario
Executive Townhome for Rent in Prestigious Joshua Creek Exclusive Layout: Only attached at the garage, offering enhanced privacy. Exceptional Quality: Thoughtfully renovated and meticulously maintained, with high-end finishes throughout. Main Features: Top rated schools: Joshua Creek Public School & Iroquois Ridge High School Peaceful Backyard Retreat: Enjoy full privacy with serene park, ravine views, and lush landscaping. Spacious Living Area: Main floor boasts 10-foot ceilings, crown molding, an open-concept great room, and custom cabinetry. Designer Kitchen: Features custom solid wood cabinets, pull out pantry drawers, quartz countertops, and generous storage. Convenience Redefined: Includes a second-floor laundry room for effortless living. Finished Basement: Includes a bedroom, bathroom, living area, furnace room, and pantry. Upgrades & Landscaping: Professionally designed backyard oasis with a composite deck and stone patio. Recently updated driveway and front walkway, enhancing curb appeal. Included Appliances & Features: Premium appliances: LG stainless steel fridge, Viking gas stove, Miele dishwasher, Panasonic microwave, and Faber range hood. Additional amenities: Central vacuum with equipment, all window treatments, and all electric light fixtures. *For Additional Property Details Click The Brochure Icon Below* (id:54662)
Ici Source Real Asset Services Inc.
103 - 4640 Kimbermount Avenue
Mississauga, Ontario
THIS IS AN ADULT LIVING BUILDING. RESIDENT HAS TO BE 65+, BOARD APPROVAL NEEDED. Excellent Location! Stunning Adult Style Living 65+. Spacious 1 bedroom, 1.5 Bath Unit On Ground Floor In The Heart Of Erin Mills. Bright Sunny Open-Concept W/ 9 Ft Ceilings. Unit Upgraded Throughout: New Vinyl Flooring, New Ss Appliances & Quartz Countertop, New Paint And New Light Fixtures. Gorgeous Prime Bedroom With A 3 PC ensuite With A Sedentary Walk-In Shower. Steps To Erin Mills Town Centre, Credit Valley Hospital, Grocery, Restaurants & Libraries! Minutes Away From Major Transit Routes, Hwy 403, 407, Go Station And Bus. Resort-Style Amenities. Easy Access 1 Underground Parking And Locker. Look No More! Visit Today And Experience The Epitome Of Luxury Living! (id:54662)
One Percent Realty Ltd.
18 Armstrong Street
Brampton, Ontario
Spacious 5 bedroom detached house in downtown, Brampton, excellent location, great home for extended family. 3 bedrooms on second floor, 2 bedrooms on main floor, 2 portions of finished basement with 2 bedrooms and one full bath each., 200Amps upgraded electrical panel, Close to Gage Park, Restaurants, Go transit and Hospital. (id:54662)
Homelife Superstars Real Estate Limited
301 - 4005 Kilmer Drive
Burlington, Ontario
Location! Enjoy this Beautiful 2 Bedroom 2 Bath Home in the Heart of Burlington! Move in Ready - Gorgeous Laminate Flooring - Carpet Free - End Unit offers an Efficient, Bright Floor Plan. Open the Double French Doors to expansive Sunny Balcony with unobstructed views. Primary Bedroom is Uber Sized with space for a King and has its own ensuite bath with shower, 2nd Bedroom with laminate and 4th piece bath nearby. ** Locker and Parking Included *** Love the Neighourhood! Choice Top Notch Schools, Shopping, Parks and Recreation nearby - Transit steps away and easy access to Qew. (id:54662)
Sutton Group Realty Systems Inc.
5453 Starwood Drive
Mississauga, Ontario
Beautiful Brick Semi-Detached Home With 4 Bedrooms & 4 Washrooms, Hardwood Floor Throughout, 9' ceiling on the main floor, very well maintained, Spacious+Gleaming Clean+Functional floorplan, And A Family Sized Eat-In Kitchen. A finished walkout basement (with a separate entrance in the backyard) with 2nd Kitchen and a 3-pc Washroom can potentially bring you rent income, a widened driveway can fit 4 cars, a Fully fenced backyard, and a modern composite deck on the main floor, newer roof and newer furnace +CAC(2023); professionally neutrally painted recently, close To HWY 401/403, Square One, Heart Land Mall And all Amenities. (id:54662)
Real Home Canada Realty Inc.
4698 Leanna Heights Road
Burlington, Ontario
Welcome To Your Dream Home In Alton Village! Over 4000 Sqft Of Living Space W/ Basement Nestled On A Beautiful Street, This Stunning Home Features High Ceilings, An Open- Concept Layout, And Elegant Living & Dining Spaces. Perfect For Entertaining. The Custom Kitchen Boasts Newer Appliances And Opens To A New Concrete Patio For Seamless Indoor-Outdoor Living. Upstairs, Enjoy Four Spacious Bedrooms And Three Bathrooms, Including A Primary Retreat With An Ensuite And Walk-In Closet. 2nd Br With Ensuite. The Finished Basement Adds Versatility With A Bedroom, Kitchen, Bath, And A Large Entertainment Space. This Move-In-Ready Home Also Features A New Concrete Driveway, New Garage Doors, Front Entrance Steps, And A Backyard Patio. Conveniently Located Near Haber Recreation Centre, Gyms, Top-Rated Schools, And Parks. Enjoy Shopping, Dining, And Millcroft Golf Club All Within 5 Minutes. Commuters Will Love Easy Access To Hwy 407, Qew/403, And Appleby Go Station. (id:54662)
Homelife/future Realty Inc.
706 - 1515 Lakeshore Road E
Mississauga, Ontario
Welcome to a rare, Spacious 1245 Square Feet and extraordinary opportunity in Lakeview the heart of South Mississauga! Beautifully spacious three-bedroom condo offers not only generous space but an inviting lifestyle that perfectly balances comfort luxury, and convenience W/Walk-Out To Two Balcony's One Overlooking The Golf Course The Other Overlooking The Park And Lake Ontario Great South West View! The natural beauty surrounding you adds an extra layer of serenity, making this the perfect retreat from the hustle and bustle of everyday life. On Bus Line Close to all amenities, the spacious layout provides an abundance of room to entertain. Home needs TLC ideal to convert Kitchen and living areas to total open concept. Many older residences makes for nice quite building. Has a full gym and indoor pool and tennis courts. Step-in jacuzzi tub in ensuite bath , To Die For Lake Views, Great Value For South Mississauga At Toronto Border - Save $$ On Land Transfer Tax! Steps To TTC, Mississauga Transit, Long Branch Go, Marie Curtis Park, Etobicoke Creek And The Lake-Right Across The Road! Min To QEW/427 &Shopping.***Monthly Condo Fees Includes Everything But Property Tax! Dare To Compare Best Priced Unit In The Building's Priced To Sell Hurry Won't Last !! (id:54662)
RE/MAX Real Estate Centre Inc.
501 - 15 Elizabeth Street N
Mississauga, Ontario
Excellent value, steps away from the Lake in vibrant Port Credit with its restaurants, shopping, nightlife and all conveniences. Port Credit GO station is just a short walk away so youre within 15 minutes of downtown Toronto. This spacious two-bedroom condo offers great views from two separate balconies. The kitchen is equipped with brand new stainless-steel appliances and provides lots of cabinetry and counter space. It flows into the dining room which is open to the sunken living room drenched in sunlight from the first balcony with Western exposure where you can enjoy BBQ-ing this Summer. Primary bedroom has its own convenient two-piece bathroom and second balcony with Northern exposure and is perfect for enjoying your morning coffee. The second bedroom and shared four-piece bathroom round out this 902-sq. ft. condo unit. All utilities are included in condo fees as is an exclusive underground parking spot and locker. The building now allows for installation of washer and dryer inside individual units. Visitor parking and bike storage available. (id:54662)
RE/MAX Realty Services Inc.
23 Hartford Trail
Brampton, Ontario
3 HOMES IN 1 - Rarely does a home come to market with so much potential!! Located in the sought after Fletchers Creek South community with Tunner Fenton Secondary Schools in the area. This Bungalow sits on 50 by 118 lot and offers a little over 4,000 finished square feet of total elegant living space features 2 basement apartments with average income of $3200/m. Whether you are a multi-generational family or a homeowner seeking generating income to offset mortgage payments this home has it all. The main house is absolutely gorgeous, and features upgraded large Kitchen w/ Quartz counter tops, pantry, loads of cupboard space, new floor throughout and a large dinette with walkout to your private oasis with large patio. Off the dinette you will find a beautiful family room with gas fireplace and a large living room. There are 3 large bedrooms on the main floor, the primary Bedroom features loads of closet space and a 3 pc ensuite. Steps from Golf course, Costco, shopping, transit, all amenities and HWY 410. (id:54662)
Gate Gold Realty
38 Egypt Drive
Brampton, Ontario
Gorgeous Detached House! Situated in DIXIE/SANDALWOOD Area at one of the best locations. OVER 2500Sq Ft of living space - 4 Bedrooms + Den. Good Ceilings Family/Living/Dining Hardwood On Main, Matching Stairs. Upgraded Kitchen with Built In S/S Appliances, Quartz Countertops, breakfast Bar, Backsplash, Upgraded Dark Extended Kitchen Cabinets W/Molding, Gas Stove in the kitchen with Tons of natural light in the kitchen. Concrete Works on Front. 3 Full Washrooms Upstairs 5PC with Master bedroom and 1 full bathroom like jack and jill style with 2 bedrooms with lots of Lights Inside & Outside. House will be professionally deep cleaned, ready to move in. (id:54662)
Zolo Realty
172 - 56 Lunar Crescent
Mississauga, Ontario
Welcome to Breathtaking never-lived ,Stunning Brand new Townhome in Heart of Mississauga (Streestville)! 1798 sqft plus 165 sqft Desk. The Bright ,open-concept layout feature : Brand new Kitchen with walk out to expansive terrace ,ideal for year round BBQs;3 Spacious washroom ; Hardwood flooring throughout: Virtual Staging .The Luxurious bedroom retreats including 3 Good size bedrooms with primary ensuite .Enjoy unbeatable Convenience with : Erin mills Town Centre and Downtown Streetsville merely steps away: Close to Credit valley Hospital, Banks, Supermarket, School ,Hwy 401,403 Mi Way Transit Park. (id:54662)
RE/MAX Gold Realty Inc.
8409 Fifth Line
Halton Hills, Ontario
Excellent Location, Great Opportunity to Own this Unique property, Very Rare to find *Over 53 Acres* , 4 Separate Dwellings On Property*Well Appointed Country Estate*Main House With 6+2 Bedroom , 8 Washrooms With Inground Indoor Pool & Sauna*One Two Bedroom Apartment Suite With Fireplace, Kitchen & 4Pc Bath*Two Large Shop/ Coachhouse ( good rental income from shop, Apartment &Farm) *Incredible Investment Potential* Close To 401, 407, industrial area And Milton* . Main House total livable area is 6706 Sqft (floor plan attached) Don't miss the chance to experience this idyllic country estate home and farmland await! (id:54662)
Homelife Silvercity Realty Inc.
69 Braywin Drive
Toronto, Ontario
Welcome to 69 Braywin Dr. situated in Etobicoke's niche & highly coveted Golfwood Village! This lovingly maintained 3+1 bed, 2 bath charming bungalow offers the perfect opportunity for first time buyers or downsizers looking to reside on a beautiful and family-friendly cul-de-sac in this excellent community lined with luxurious custom built homes and adjacent to the Weston Golf & Country Club. Features an open concept functional floor plan that creates an inviting space for living & entertaining, spacious principal rooms, large windows that provide a sun drenched interior, hardwood flooring throughout the main floor, granite countertops, tile backsplash, upgraded light fixtures and much more! Enjoy your favourite movie or downtime by the cozy fireplace in the finished basement which offers a large rec room, additional space for a 4th bedroom, and an additional bathroom! Venture out to explore the outdoors along the Humber River Trail and nearby parks, bike trails, and golf courses! AAA location in close proximity to the TTC, UP Express (15-minutes to Union Station), GO Train, 400 series highways, Royal York Rd., great schools and many more of Etobicoke's finest amenities! (id:54662)
RE/MAX Experts
104 - 205 Keele Street
Toronto, Ontario
Situated in a prime High Park location, this spacious and bright one-bedroom apartment offers both convenience and charm, just steps from Keele Subway and High Park. Featuring a private entrance, an open-concept layout, and beautiful hardwood floors, this well-maintained unit includes a renovated four-piece bathroom for modern comfort. The large, sunny west-facing balcony is a true highlight, offering a walkout that seamlessly extends your living space outdoors. The quiet, clean building offers laundry facilities in the basement, with parking available for an additional $75 per month. (id:54662)
Gowest Realty Ltd.
413 - 475 The West Mall
Toronto, Ontario
Gorgeous upgraded 2+1 Unit In Desirable Building, west facing. Nice Kitchen, Ceramic Floor And Hardwood Floor. Beautiful Upgraded Condo, Bright & Spacious With Enclosed Balcony which will be open and Plenty Of Natural Light, Large Windows. Fantastic Location In Central Etobicoke! Maintenance Includes All Utilities. TTC Bus At The Door. Easy Access To Hwy 27, 401, Qew And Airport. Move-In -Ready (id:54662)
RE/MAX Premier Inc.
2385 Sequoia Way
Oakville, Ontario
Westmount beckons, offering a lifestyle that effortlessly blends convenience, comfort & elegance. From this prime location, walk to highly-rated schools, serene parks, vibrant playgrounds & endless trails for family adventures, yet it is just a 3-minute drive to Oakville Hospital & 5-minutes to major highways. This Crystal-built home boasts 4 bedrooms, 3.5 bathrooms & approximately 2426sq. ft. of thoughtfully designed living space, plus more room in the professionally finished lower level. Lustrous hardwood floors grace 2 levels, renovated ensuite & basement baths, pot lights & 9-ft, vaulted, tray & coffered main floor ceilings imbue the home with style & functionality. The private rear yard is a summer haven, featuring a large upper deck shaded by a charming gazebo & a spacious interlocking stone lower patio perfect for relaxing or entertaining. Inside, host intimate gatherings by the glow of the fireplace in the private living room & elegant formal celebrations in the separate dining room. The eat-in kitchen impresses with ample cabinetry, granite counters, an island with a breakfast bar, stainless steel appliances, & the adjacent breakfast room with California shutters opens to the outdoor retreat with sliding doors approximately 3-4 yrs old.. A vaulted ceiling & built-in cabinetry surrounding the family room fireplace create a cozy yet airy setting for quality time with loved ones. Upstairs, 4 spacious bedrooms with hardwood floors, a second-floor laundry, & two 4-pce bathrooms await, including the primary suite with its outstanding ensuite featuring a freestanding soaker tub & a zero-clearance walk-in rain shower. The lower level extends the living space with a generous open concept recreation room, complete with a kitchenette & a stunning 3-pce bathroom with heated floor. A/C approximately 3-4 yrs old. A remarkable offering seamlessly blending the coveted Westmount lifestyle with a beautiful family residence, creating a cherished harmony of elegance & comfort. (id:54662)
Royal LePage Real Estate Services Ltd.
301 - 1830 Walkers Line
Burlington, Ontario
This spacious 2-bedroom, 2-bathroom condo offers 1055 square feet of beautifully maintained living space in the highly desirable Palmer neighborhood. Upon entering, you'll be welcomed by an open-concept layout that effortlessly blends the kitchen, living, and dining areas. The upgraded kitchen is a standout, featuring stainless steel appliances, sleek white cabinetry, modern flooring, and glass French doors that lead to your private balcony. A raised breakfast bar provides an ideal spot for casual dining, while the open flow into the dining and living areas makes this space perfect for entertaining or relaxing. The combined living and dining room is bright and airy, anchored by a cozy gas fireplace-creating a perfect spot to unwind. The large primary bedroom is a serene retreat with ample closet space and its own private 4-piece ensuite. The second bedroom is generously sized and offers flexibility as a guest room, home office, or children's room. This unit is an excellent opportunity for young families, couple, investors, or downsizers looking to be minutes from top-rated schools, parks, walking trails, shopping, public transit, major highways, and the Appleby GO Station. New furnace and AC installed May 2024. New Dishwasher (2023) (id:54662)
RE/MAX Escarpment Realty Inc.
40 Park Street W
Mississauga, Ontario
Charming Port Credit Gem with River ViewsNestled in the heart of Port Credit, this cozy home offers the perfect blend of comfort, convenience, and potential. Overlooking the serene Credit River, it provides a peaceful retreat just steps away from all the vibrant amenities that this trendy village has to offer. Leave your car behind and enjoy the luxury of walking to restaurants, cafes, the boat launch, rowing clubs, and more. Year-round activities await at Memorial Park, Rattray Marsh, and along the Waterfront Trail, all just moments from your doorstep.This bright and airy home features a spacious, renovated interior with an abundance of natural light pouring in through multiple skylights in the kitchen and loft. The main floor bedroom opens directly to a beautifully landscaped garden and patio area, perfect for outdoor relaxation or entertaining. The modern wooden fence and charming pergola at the entry offer great curb appeal, while the upper balcony off the loft provides breathtaking views of the river, an ideal spot for enjoying your morning coffee.Newly renovated basement is the perfect space for hosting guests with its bedroom and private bathroom. The kitchenette with built-in Fulgor-Milano fridge is perfect for casual dining and preparing drinks. Or use this open space for movie nights or a workout area. Convenience is key with a short 10-minute walk to the GO station, as well as proximity to Farm Boy and Loblaws for all your shopping needs. Don't miss out on the opportunity to live in one of the most sought-after neighbourhoods in Mississauga. For investors, this property offers the potential for future development/renovation with multiple layout options, including two-storey and triplex configurations. Floor plans are available upon request. (id:54662)
Homelife Maple Leaf Realty Ltd.
1156 Glen Valley Road
Oakville, Ontario
Amazing value! Desirable West Oak Trails community, this beautiful 3-bedroom, 2.5-bathroom detached home offers well-designed living space, plus a professionally finished basement. Surrounded by lush greenery & scenic trails, this home provides the perfect blend of natural beauty & urban convenience, with top-rated schools, Glen Abbey Golf Club, parks, & Sixteen Mile Creek trails just moments away. The private backyard oasis, shaded by mature trees, features an expansive interlocking stone patio for entertaining & ample green space for relaxation. Inside, the open-concept main floor boasts a spacious living/dining room with hardwood floors & remote blinds, alongside a modern kitchen with white cabinetry, stainless steel appliances, & a pantry. A sunlit breakfast room opens directly to the backyard, merging indoor & outdoor living. Upstairs, 3 spacious bedrooms with hardwood floors provide a peaceful retreat, including a primary suite with treetop views, a walk-in closet, & a private 4-piece ensuite. The fully finished lower level extends the homes versatility, offering a recreation room with a gas fireplace & a recently completed open-concept space (2023) with wide-plank laminate flooring, ideal as a media lounge, home office, gym, or playroom. Recent upgrades include a high-end front door (2024), dishwasher (2023), fridge & stove (2022), furnace, air conditioner, basement & staircase carpet (2021), & second-floor hardwood (2018). Additional features include upgraded audio wiring in the recreation room & a widened driveway accommodating 2 cars. Offering modern comfort, privacy, & an unbeatable location, this home is a rare opportunity in one of Oakville"s most desirable neighborhoods. Don't miss out on this exceptional property! (id:54662)
Royal LePage Real Estate Services Ltd.
532 Amarone Court
Mississauga, Ontario
Stunning brick & stone DiBlasio built showpiece located on a quiet court in Old Meadowvale Village. This beautiful 4-bedroom, 5-bathroom detached property offers approx. 3,500 sq. ft. of beautifully renovated and updated living space in one of Mississauga's most sought-after locations. Main floor offers high ceilings and a combination of porcelain tile and hardwood throughout. Freshly painted. Stunning main floor renovation features a designer chefs kitchen w/large centre island, built-in appliances and servery leading into the dining room perfect for effortless entertaining. The kitchen overlooks a massive great room w/vaulted ceiling, built-in entertainment unit & double-sided fireplace, creating a warm, inviting atmosphere. The upper level features hardwood flooring. The large primary bedroom offers 2 walk-in closets and5-piece ensuite w/soaker tub, double sinks and separate shower. All 3 bedrooms are generously sized, ideal for a growing or large family, with 2 bedrooms sharing a 4-piece semi-ensuite for added comfort and convenience. The finished basement offers additional living space w/laminate flooring, separate bdrm/exercise room and a large wet bar. Walkout from the lower level to a fully landscaped, resort-style backyard, complete with built-in BBQ and in-ground swimming pool perfect for summer gatherings. Located just minutes from Heartland Town Centre, major highways, top-rated schools including St. Marcellinus Secondary School parks, and transit, this home is a true gem. Don't miss this incredible opportunity! (id:54662)
Royal LePage Supreme Realty
23a Maple Avenue N
Mississauga, Ontario
Perfectly nestled in the vibrant Port Credit community is this stunning semi-detached residence offering a luxurious retreat on an expansive pool-sized lot. Designed with exceptional attention to detail, this lovely family home boasts 4 spacious bedrooms, 5 luxurious bathrooms, and contemporary finishes throughout. The main level showcases a sun filled open concept layout that seamlessly combines the living and dining areas to the chef's dream kitchen elevated with a large centre island topped with waterfall quartz countertops, stainless steel appliances, and modern cabinetry. Unmatched millwork accents this home, adding a touch of sophistication throughout its approx 3,000 square foot interior. Step outside and enjoy an oversize deck which can easily be converted into a 4-seasons sunroom, perfect for year-round relaxation. Ascend to the upper level and step into your primary suite with a private balcony overlooking the garden, a spacious walk-in closet, and a spa-like 5pc ensuite with soaker tub and rainfall shower combined. 3 additional bedrooms down the hall equally as impressive with shared and private ensuite bathrooms for further convenience. The finished basement with above grade windows offers a rec room complete with a cozy electric fireplace, a home theatre with built-in speakers, and a 3pc bathroom. An absolute must see with additional features including a smart home system easily accessible from your phone, and parking for 4 vehicles total with a 3-car driveway and 1 car garage. Superb location nearby Port Credits bustling restaurants, boutique shops, cafes, Port Credit Go station, waterfront parks/trails & a quick commute to downtown Toronto via the QEW. Also located near top rated Mentor College private school! (id:54662)
Sam Mcdadi Real Estate Inc.
11011 Guelph Line
Milton, Ontario
Discover this Exceptional 1/2 Acre Property A Rare Gem in Milton! Nestled on a picturesque 150 ft x 154 ft corner lot this Charming 3-Bedroom Home Blending Timeless Character With Modern Comforts. Featuring Original Wood Floors And A Beautifully Updated Kitchen With Ample Storage And A Bright, Airy Window. Step inside to discover an inviting open-concept living room with a versatile office space, a spacious dining room with seamless access to a galley kitchen featuring ample cabinetry and counter space. A newly built custom deck extends from the dining room, overlooking a breathtaking, fully fenced yard adorned with Lush Gardens And Fruit Trees. Thoughtfully Enhanced With New Light Fixtures, Windows, And Doors Throughout. The home boasts a main-floor 4-piece bath, a second-floor 3-piece bath, and three well-appointed bedrooms. An oversized two-car garage with a spectacularly finished loft offers a versatile space with interior access. A charming Redwood shed at the rear of the property offers additional storage. The garage loft is a fantastic surprise truly a must-see! Close to Shopping, schools and park. (id:54662)
RE/MAX Aboutowne Realty Corp.
72 Leacrest Street
Brampton, Ontario
Welcome To 72 Leecrest In Brampton! This Charming 5-Level Backsplit, Located In The Desirable L Section, Features 4 Spacious Bedrooms, 3 Modern Four-Piece Bathrooms, And A Freshly Painted Interior. Enjoy A Generous 125-Foot Deep Backyard, Ample 5-Car Parking, And A Quiet Crescent Setting. Conveniently Located Just Minutes From Bramalea City Centre Mall, The 410 Highway, And The Zum Transit System, This Home Offers Excellent Connectivity. Its Within Walking Distance Of A Beautiful Park, Close To Russell D. Barber Public School And North Park Secondary School, Making It Ideal For Families. A Blend Of Comfort And Convenience Awaits! (id:54662)
RE/MAX Metropolis Realty
1375 Shevchenko Boulevard
Oakville, Ontario
Welcome to your dream home in the prestigious Preserve West subdivision, where luxury meets comfort. This stunning End Unit5-bedroom, 4-washroom Townhouse,, skillfully crafted by the renowned builder Mattamy Homes, offers an exceptional living experience. Imagine waking up to breathtaking views of the serene pond right outside your window, providing a perfect back drop for your daily life. The spacious open-concept design boasts modern finishes and ample natural light, creating a warm and inviting atmosphere for family gatherings and entertaining friends. Each bedroom is generously sized, providing privacy and comfort, while the elegantly designed washrooms ensure convenience for all. With its prime location in a vibrant community, this home is not just a residence; it's a lifestyle waiting to be embraced. Don't miss the opportunity to make this exquisite property your own. Discover this stunning property featuring an upgraded kitchen with stainless steel appliances, and grand center island complemented by elegant quartz countertops and contemporary wood cabinets. The open-concept living area boasts a soaring 9-foot ceiling, creating a bright and sun-filled space perfect for relaxation and entertaining. Enjoy the convenience of nearby walking paths, schools, parks, restaurants, and a sports complex, all within minutes of major highways 407, QEW, and 401, as well as a hospital, public transit, and grocery stores. This home offers the perfect blend of modern living and accessibility, making it an ideal choice for families and professionals alike. Don't miss the opportunity to make this vibrant and inviting space your own. (id:54662)
RE/MAX Metropolis Realty
Ph2907 - 8 Lisa Street
Brampton, Ontario
IT'S LIKE LIVING AT A RESORT ALL YEAR ROUND, ENJOYING MULTI MILLION DOLLAR VIEWS FROM THIS PENTHOUSE!!! WOW..Don't Miss This One! Come See The Exceptional Penthouse Suite PRICELESS VIEWS, Facing Downtown Toronto Skyline, Lake. Marilyn Towers, Pearson Airport And More! This Big Condo Is An Excellent Opportunity For Downsizers, First Time Home Buyers, Young Families, Couples Or Anyone Looking To Have A One Of A Kind Penthouse Suite With A Real Wood Burning Fireplace At The Ritz Towers. Enjoy At No Extra Cost The Included Over 10 Acres Of Resort Style Amenities, Where Lifestyle Meets Luxury. Indoor And Outdoor Swimming Pools, Tennis Court, Squash Court, Racquetball Court, Cardio Room, Fitness Room, Sauna, Billiards & Snooker Rooms, Games Room. Party Room, Gated Access With 24-Hour Security, Enjoy Peaceful Time In Nature At The Norton Pond. Relax In The Gazebo Or Spend Time With Family And Friends At The BBQ/Picnic Areas. This Suite Features Over 1,200 Sq Ft Of Living Space And Large Open Concept Layout. Work From Home In The Convenient Den. 2 Large Size Bedrooms. 2 Full Bathrooms. Ensuite Storage Room And Ensuite Laundry. Light Filled And Bright, With Wrap Around Windows. Newly Painted. Kitchen Features Granite Counters Glass Tile Backsplash. Includes Fridge, Stove, Newer Washer/Dryer, Newer Dishwasher. No Shoveling Snow Or Cutting The Grass Or Worrying About A House Structure/Roof Costs. Maintenance Includes Water, Hydro, Heat, A/C And ALL Resort Style Amenities. Close To All Neighborhood Amenities, Shopping, Costco. Car Wash Minutes Away, Transit And Highways. (id:54662)
Royal LePage Signature Realty
2007 - 3700 Kaneff Crescent E
Mississauga, Ontario
Newly Renovated Spectacular One Of Kind Corner 3 Bedrooms With 2 Full Washrooms Condo With South View, New Vinyl Flooring throughout, Main Bedroom Newly Renovated, New Formal Kitchen With Quartz C/Top & Stunning Backsplash, 5 Pcs New Ensuite Washroom, Top Of The Line Stainless Steel Appliances. Newly Painted With Fresh Colors, Large Locker/Storage Room, Ensuite Laundry With Linens Closet, Master Has Custom Closet And 5 Piece Ensuite Bath. The Open Concept Living Room & Dining Room Provides Plenty Of Space To Entertain Family And Friends. Enjoy Great Amenities, Including An Indoor Pool And A Tennis Court! Located On A Quiet Crescent In The Heart Of Mississauga, Close To Schools, Parks, Public Transportation, Square One Shopping Centre, Mississauga Civic Centre, The Central Library, And All Major Highways(403/401/Qew), (LTR) On doorstep Coming Soon On. **EXTRAS** Parking & Big Locker, Very Well Maintained Building/Indoor Pool, 24Hr Security, Gym, Bbq Area, Tennis/Squash, Party Room. (id:54662)
Royal LePage Signature Realty
51 Newbridge Crescent
Brampton, Ontario
Detached 3-BR house located in Brampton's highly desirable Westgate community. Self-contained basement with one bedroom, a kitchen, and a separate side entrance, perfect for extended family. Main floor kitchen with granite countertop. House freshly painted (2024). Second floor bathroom renovated (2024). Basement bathroom renovated (2021). New A/C (2024). Elementary and Secondary schools, bus routes, grocery stores, and parks within walking distance. Close to Hwy 410. (id:54662)
Zolo Realty
409 - 10 Laurelcrest Street
Brampton, Ontario
Bright and Spacious Renovated One-Bedroom Condo in the Heart of Westgate! Step into this beautifully immaculately updated, move-in ready condo offering 646 sq ft of modern living space. The open-concept layout is enhanced by sleek laminate flooring throughout and a stylish, modern kitchen featuring stunning quartz countertops and stainless steel appliances. The bathroom is a true retreat, showcasing elegant inlay tile, an oversized soaker tub, and a large vanity with ample storage.Convenience with an ensuite laundry. Plus, the maintenance fees cover all utilities, providing you with a hassle-free lifestyle. Don't forget this unit comes with 2 (two) owned Parking spaces This south-facing unit is located in the highly well managed Condos on Laurelcrest Street, offering south facing views and plenty of natural light.Exceptional Amenities include 24-hour gatehouse security, two underground parking spaces, a sparkling outdoor pool, tennis courts, hot tub & sauna, exercise facilities, and a party room, ensuring you have everything you need for comfort and leisure.Overall, 10 Laurelcrest Street combines a range of amenities, strategic location, making it a desirable choice for many seeking comfortable living in Brampton. Dont miss the opportunity to own this stunning condoschedule your viewing today! (id:54662)
Century 21 Millennium Inc.
01 - 1812 Burnhamthorpe Road E
Mississauga, Ontario
Rare Find End Unit, Largest Townhome in Parkview Trail. 4 Bedroom 3 Full Bath, Feels Like Semi. It Is a Dream Home For a Family. Amazing Location in Mississauga, Equally Close to Square One, Hwy 427, Hwy 401, And QEW. Sunlight All Day, 9 Foot Ceilings, Bay Windows On All Floors. Gourmet Kitchen W/Granite Countertops, Centre Island, Built-In Pantry, S/S Appliances, And W/O To Large Wrap Around Deck. Two Generous Size Bedrooms On 2nd Floor, Huge Primary Bedroom Taking the Entire Upper Floor, Including Custom W/I Closet, Spacious 5 Ps Ensuite With Towels Wormer, And W/O To Balcony. A Separate Quarter On Ground Floor Consisting of 4th Bedroom and 3 Pc Bath, W/Direct Access To 2-Car Garage. Completely Re-Painted: Walls, Baseboards, Windows. New Floors In All Bedrooms And Stairs. Extra Wide Lot. Close To Parks, Trails, Shopping, Schools, 20 Mins Downtown. (id:54662)
Century 21 B.j. Roth Realty Ltd.
411 - 1379 Costigan Road
Milton, Ontario
2 PARKING SPOTS! Welcome to this beautiful, move-in ready 2-bedroom, with the perfect blend of modern upgrades and everyday convenience. RARELY offered 2 parking spots (1 underground, 1 surface) Located in a highly desirable, commuter-friendly neighborhood, this condo offers easy access to public transportation, major highways, top-rated schools, shopping, dining, and entertainment. Step inside to find gleaming hardwood floors that flow throughout the open concept living and dining areas, creating a warm and inviting atmosphere.The kitchen has been tastefully updated with stone countertops, stainless steel appliances, plenty of counter space, and ample storageperfect for meal prep and entertaining. Large windows fill the space with natural light, enhancing the homes spacious and airy feel.Both generously sized bedrooms offer plenty of storage, while the updated bathroom showcases modern fixtures. Whether you're a first-time homebuyer, downsizing, or looking for a great investment opportunity, this home checks all the boxes! (id:54662)
Royal LePage Meadowtowne Realty
1059 Westmount Avenue
Mississauga, Ontario
Cute as a button! This detach home is situated On a Quiet Family Friendly Street just steps to Lakeshore. Large lot! 33 foot by 132 foot lot with privacy and a 12x12 Deck, Interlocking and Newer Shed. Sun-filled with Natural Light. Freshly painted exterior, metal roof, newer windows, 2-year old high efficiency furnace. Newer hot water heater gas, owned. Newer stove, fridge, microwave, renovated Kitchen with Granite Countertop W/O to a Deck. Renovated Washroom with walk-in Shower. Crown molding in the entire house. New Front and Back Door. Very well cared for home. Situated steps from the lake, marina, trails, and parks. Mins to Shops, Schools, Major Highways & More. Near Port Credit, and Go Train to Downtown Toronto. Minutes to Sherway Gardens, the airport and more! Truly a Must See! (id:54662)
Royal LePage Realty Plus Oakville
81 Chartwell Road
Oakville, Ontario
RARE Livable Bungalow totally reno'd 10 years ago...This charming 4+1bedroom bungalow offers the perfect prime location in one of Oakville's most sought-after neighbourhoods. Situated on a spacious and private 80' x 237' lot with RL1-0 zoning, this property presents endless possibilities for those looking for one floor living or to build a custom home. The existing residence has been totally updated within the past decade and is perfectly livable or rentable until you are ready to build your dream home. Located just steps from the lake and south of Lakeshore Road, residents can enjoy picturesque waterfront walks and easy access to Downtown Oakville's vibrant shopping and dining scene. Families will appreciate the proximity to top-rated schools, all within walking distance. Surrounded by some of Oakville's finest homes, this property offers an alternative to condo living or the rare opportunity to create your own masterpiece in one of Oakville's most prestigious areas. (id:54662)
Royal LePage Real Estate Services Ltd.
1147 Lindsay Drive
Oakville, Ontario
Welcome to 1147 Lindsay Drive, a beautifully updated townhome home in the sought-after Glen Abbey neighborhood an ideal setting for growing families! Nestled across from a serene green space and just minutes from 16 Mile Creek, parks & trails, Glen Abbey Golf Club, top-rated schools, amenities, and transit, this home offers the perfect blend of convenience and tranquility. With easy access to major highways, commuting is a breeze. Step onto the stamped concrete walkway leading to a charming front porch the perfect spot to unwind. Inside, youll love the updated flooring throughout, and bright open-concept layout. The main floor features a cozy living room, a welcoming dining area, and a sun-filled family room with a fireplace and walkout to the backyard. Enjoy a modern eat-in kitchen with stainless steel appliances, stove with built-in air fryer, timeless tile backsplash, glass cabinetry and ample storage. A convenient 2pc powder room completes this level. Upstairs, the expansive primary suite offers dual closets and a 4pc ensuite with double vanity, jacuzzi tub, and glass shower. Three additional well-sized bedrooms with large closets share a 4pc bathroom, ensuring plenty of space for the whole family. The fully finished basement (2020) extends your living space with a spacious rec room, additional sitting area, and ample play space, plus a storage crawl space with wired lighting. Outside, the fully fenced backyard is designed for easy maintenance with turf, and features a composite deck, BBQ gas line, and a garden shed perfect for family gatherings. The mature maple and magnolia trees add privacy and appeal. This home offers modern upgrades, space to grow, and an unbeatable location dont miss your chance to call it yours! (id:54662)
Royal LePage Burloak Real Estate Services
205 - 2388 Khalsa Gate
Oakville, Ontario
Fabulous opportunity! Spacious two bedroom/two bathroom suite in a popular Westmount low-rise condo community. Absolute best value! 863 sq ft, well laid out floorplan with 9 ft ceilings in absolute move in condition. There's a lovely open concept kitchen with stainless steel appliances and granite countertop. The laundry area is right beside the kitchen and features full size washer and dryer. The two bedrooms are generously sized with the primary bedroom having a 3 piece ensuite and walk in closet. The massive, insulated, exclusive use storage locker ensures the suite will never be cluttered. The detached private garage with private driveway allows two car parking plus front and rear door access. The rear door being essential to access the large garage storage potential and to be able to remove your car in the event of a power failure. Maintenance fees are low, the neighbourhood has easy highway access and shopping and the new Oakville Trafalgar Hospital is a short drive away. (id:54662)
Bosley Real Estate Ltd.
22 - 124 Parkinson Crescent
Orangeville, Ontario
Welcome to 124 Parkinson Cres #22, a beautifully renovated modern townhome offering stylish finishes, ample space, and a prime location-- perfect for first-time buyers or families! Main Floor Highlights: Bright and open-concept layout with large windows and an abundance of natural light. Modern kitchen with backsplash, generous storage, island with a breakfast bar, and dedicated dining area. Spacious living room with walkout to a large 10x18 foot deck--ideal for relaxing or entertaining. No homes behind--enjoy a fully fenced yard. Convenient garage entry from the main floor. Second Floor: 3 spacious bedrooms, including a primary suite with a 3-piece ensuite & walk-in closet. Additional full bathroom and laundry room for added convenience. Vinyl and ceramic floors throughout--modern and easy to maintain. Finished Basement: Large recreation space for extra living, a home office, or a guest suite. 3-piece bathroom & storage space. Hookups ready for an additional washer. Additional Features: Double-door stainless steel fridge, stove & dishwasher. White front-load washer & dryer. Water softener for better water quality. All window coverings & light fixtures included. Belt-driven garage door opener with 2 remotes. Fireplace media console for added charm. No sidewalk + 2 parking spots. Prime Location! Located in a family-friendly neighborhood, just steps away from a kids' playground, top-rated schools, and historic downtown. (id:54662)
Ipro Realty Ltd.
21 Twenty Ninth Street
Toronto, Ontario
Stunning Luxury Modern: Custom Built Home, Top of the Line Custom Designer Finishes. This Home Boasts Hardwood Floors Through-out, Custom Chefs Kitchen, Soaring 10 Ft Ceilings, Huge 10 Foot Island with Double Sided Millwork, Meticulous Attention to Details, Superior Craftmanship, Luxury Finishes, Luxury Ensuite, Walk-out Balcony, Abundant Natural Light Perfect for Entertaining. Close to Shopping, Go Station, Hwy's, Parks, Trails and Downtown. (id:54662)
Homelife/response Realty Inc.
503 - 345 Wheat Boom Drive
Oakville, Ontario
2-bedroom, 2-full-bathroom suite at the prestigious MINTO building * 2 underground car parking with EV charge * 1 locker * Designed to elevate your lifestyle, this 800-square-foot residence blends modern sophistication with ultimate comfort | An additional 88-square-foot private balcony seamlessly extends your living space, perfect for relaxing or entertaining. * Gourmet kitchen, featuring stainless steel appliances, granite countertops, and a sleek, contemporary design * The wide-plank laminate flooring and soaring ceilings enhance the sense of space and style.* Experience world-class amenities within the MINTO building, offering residents an elevated standard of living. * Vibrant North Oakville neighborhood, surrounded by an eclectic mix of top-rated schools, boutique shops, dining options, and everyday conveniences. Commuters will appreciate the easy access to major highways, while nature enthusiasts can explore the nearby walking trails (id:54662)
Highland Realty
77 Esposito Drive
Caledon, Ontario
Welcome to this stunning 2-storey home located in the highly desirable South Hill neighborhood of Bolton East, offering 4 spacious bedrooms and 4 washrooms. This home is perfect for families or multi-generational living. It features 2 full kitchens, with a separate entrance providing direct access to the lower level. The interior is enhanced with timeless wainscoting throughout, the lower level includes a wine storage area, ideal for wine collectors. Outside the perfectly designed landscaped backyard, is complete with a Koi pond including fish, two covered dining areas, a built-in BBQ and a powered garden shed. Additional outdoor features include two exterior gas connections and bubbling rocks, creating a serene and functional space for entertaining or relaxing. This home truly combines charm and practicality, with an exceptional location in Bolton close to shops, restaurants and the highway. (id:54662)
Century 21 Signature Service
15 Mcarthur Street
Toronto, Ontario
Fantastic Detached home with modern updates. Highly convenient location provides for easy acces to shopping, groceries, public transit and Hwy 401! Situated on a massive 84.11 x 150.35 Feet lot offering endless possibilities for this rare find!! (id:54662)
Union Capital Realty
46 Packham Circle
Brampton, Ontario
Dream opportunity, total pkg loaded w/ up grades on XL 1/4 acre pie shaped lot in the city, Escape to an all inclusive resort style backyard feat Pioneer custom heated salt water pool, 1,000 sqft composite/LED light deck, 7 person hot tub, curtain gazebos, full property irrigation system, extensive landscaping, 14+ mature trees. Set on an exclusive private circle of homes that rarely come for sale @ Edenbrook Hill & Bovaird. This immaculate fully upgraded 4+1 bed 2.5 bath 2 modern gorgeous kitchens, 2,700+sqftw/ professionally finished in law suit bsmt apartment suits all buyers, lrg families, multi generational, & BIG income potential by easily adding a sep entrance. Step inside a grand foyer w/ soaring 9ft ceilings gleaming HW flrs, bonus m/f office, California shtrs, Lando lighting. O/C custom kitchen to family rm w/ gas fireplace, media cabinet. The fully upgraded dream kitch feat shaker cabinets, quartz counters, beautiful bckspalsh, island, Lrg Butlers pantry between kitch/ DR, full reno laundry rm w/ garage entrance to Telsa 40 amp high speed charger. Hw staircase to True king sz mstr w/ custom w/i closet & grand 4pc ensuite his/her sinks sep shower. 3 more king sz bdrms w/ Lrg closets share an updated 4pc bath. The upgrades continue to the professionally fin 1 bdrm in-law suite bsmt w/ smooth ceilings, Custom kitchen shaker cabinets, XL island, s/s applian, backsplash, flows to open concept, dining room, XL Living room that extends, Queen sz bdrm, sep tool room, storage, cold room. The 1/4 acre lot backyard can be separated on the right side beside home for the bsmt unit that would not take away or affect the pool &entertaining area. Where else can you find a 1/4 private private lot w/ a resort backyard to entertain family, friends, and still have tons of space to run around and enjoy. This home is immaculately kept and you will appreciate the pride of ownership throughout. Kids can walk to multiple schools & you have every amenity you need within minutes. (id:54662)
Century 21 Millennium Inc.
46 Lowes Hill Circle
Caledon, Ontario
This Beautiful 3 Bedroom + Den & 3 Washrooms Townhouse Treat Like Semi Detached Home is Truly One of A Kind with Great Location On a Quiet Street With no House at the Front! Bright, Warm & Inviting Home is Best for 1st Time Home Buyer with beautiful features ! Laundry on Main Floor, Separate Living/dining & Family Room With Balcony, Beautiful Upgrades In The House!! Minutes To all Highways, Shopping Plaza & School. (id:54662)
Homelife/miracle Realty Ltd
7045 Graydon Court
Mississauga, Ontario
This charming, well-cared-for home features a functional layout with a rare front-facing room that keeps you connected to the street view. Step into a welcoming foyer with direct garage access. The combined dining and family room offers flexible entertainment space, while the open-concept breakfast area flows seamlessly to the backyard through sliding double-layered doors. The upgraded kitchen is filled with natural light and boasts quartz counters, a mosaic backsplash, and top-of-the-line stainless steel appliances. Upstairs, generously sized bedrooms include a spacious master with his-and-her closets and a 4-piece ensuite, plus another 4-piece bathroom serving the second and third bedrooms. Additional highlights include central vac, California shutters, oak stairs, backyard gas hookup. and hardwood flooring throughout. No carpets!The second level has a rough-in for an additional laundry set. The large driveway accommodates four cars, with no walkway, and is located on a kid-safe court. Updated furnace(2019), Attic Insulation(2019), backyard interlocking(2018) (id:54662)
Ipro Realty Ltd.
76 Sheldrake Court
Brampton, Ontario
Welcome to this beautifully upgraded 4-level backsplit, offering modern finishes, functional living spaces, and tons of natural light throughout. The main and second levels feature hardwood flooring, while the spacious primary bedroom boasts a walk-in closet and private ensuite. The main-level laundry adds extra convenience. The home includes two full kitchens with stainless steel appliances, perfect for multi-generational living or rental potential. The basement features laminate flooring, a separate kitchen, and a walkout to the backyard, providing a completely private living space. Step outside to a low-maintenance backyard with a finished concrete patio, ideal for relaxing or entertaining. With large windows throughout, this home is bright, airy, and move-in ready! (id:54662)
RE/MAX Ultimate Realty Inc.
92 Cornwall Road
Brampton, Ontario
Fully Renovated Home with Legal Second Dwelling & Prime Location! Welcome to this stunning fully renovated home, upgraded from top to bottom with brand-new kitchens, flooring, modern washrooms, and elegant pot lights throughout. The open-concept layout creates a bright and spacious atmosphere, perfect for comfortable living. This home features a legal second dwelling basement with permits, offering a separate entrance, making it an ideal space for rental income or extended family. With 7-car parking, there is plenty of space for multiple vehicles. Located in a highly desirable neighborhood, this home is just a 30-second walk to the bus stop and is close to schools, parks, malls, and all essential amenities. Don't miss this incredible opportunity schedule your viewing today! ????? (id:54662)
RE/MAX Gold Realty Inc.
