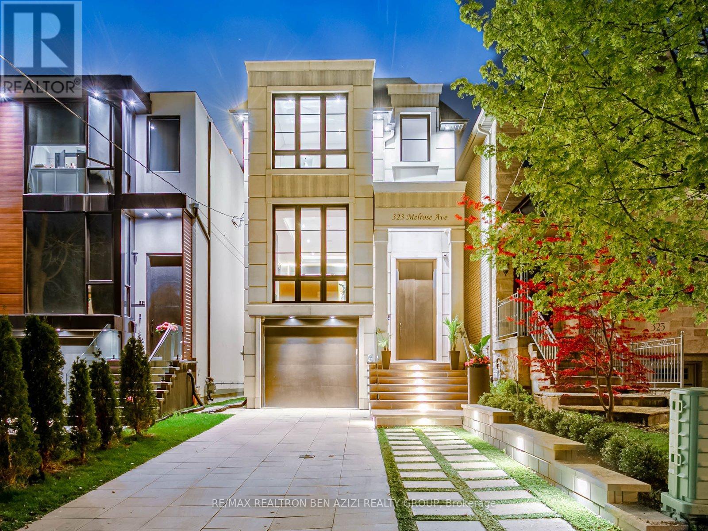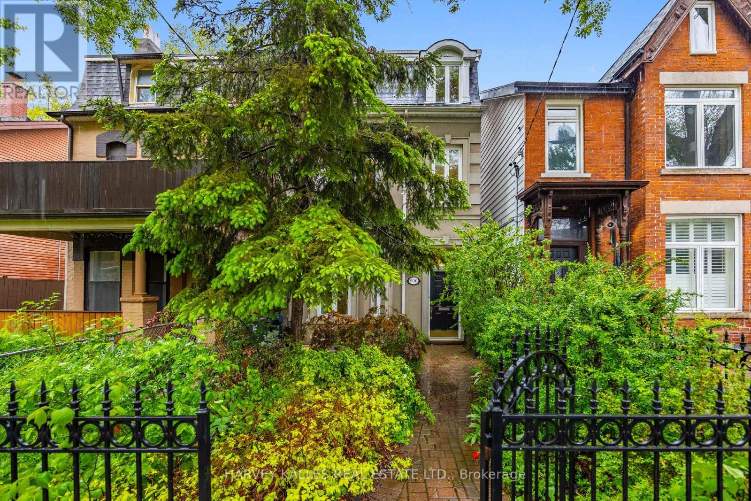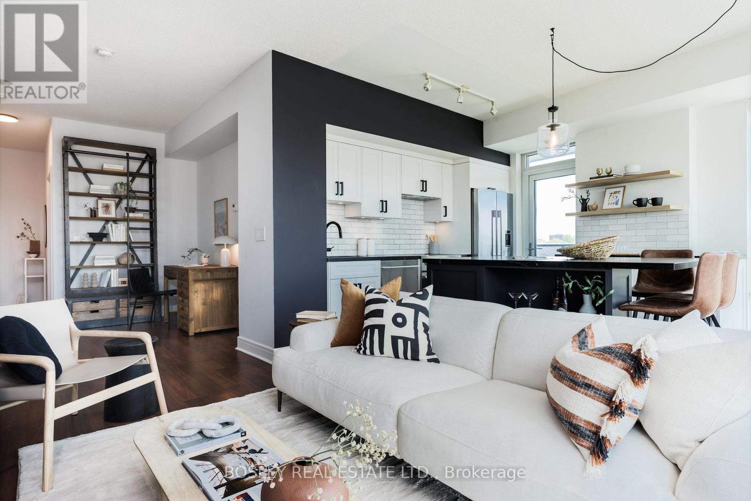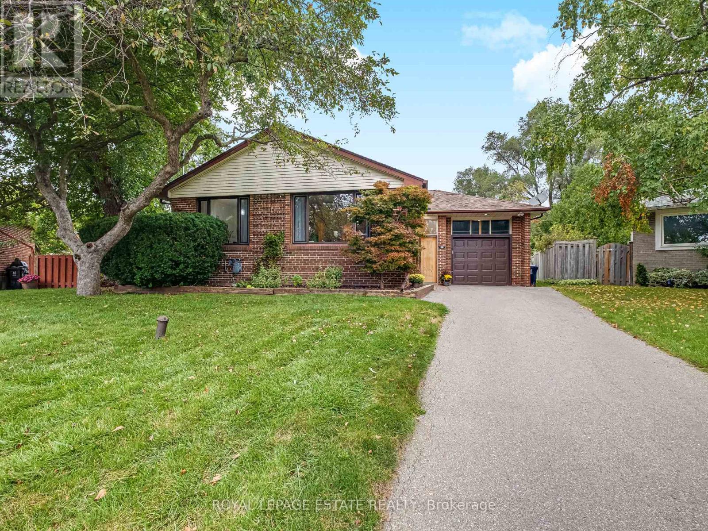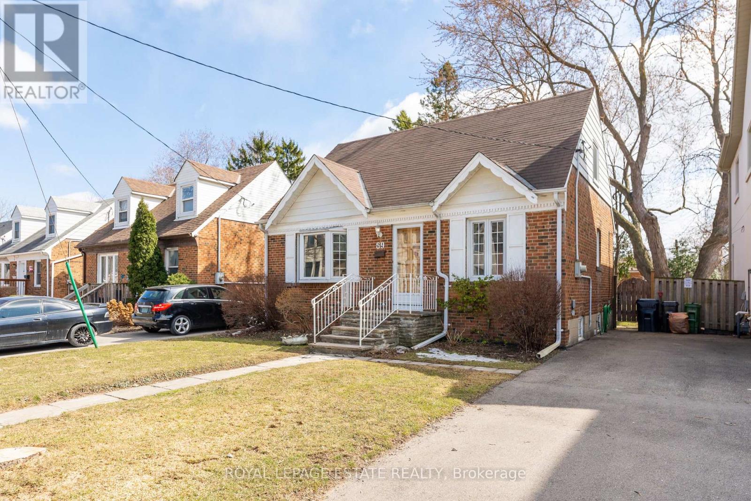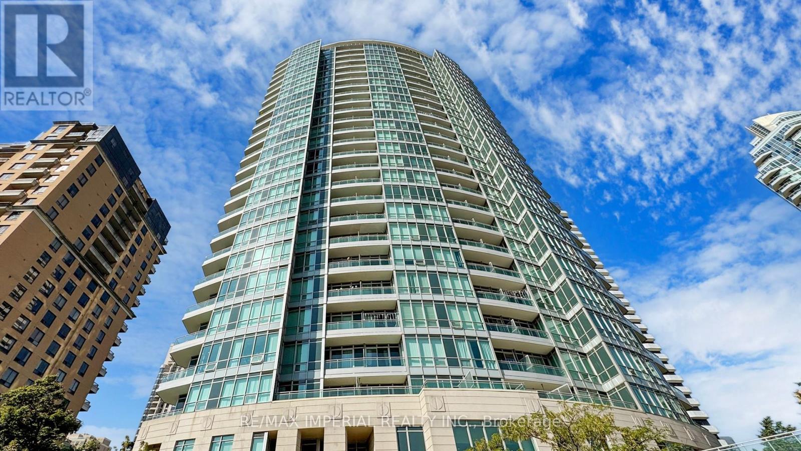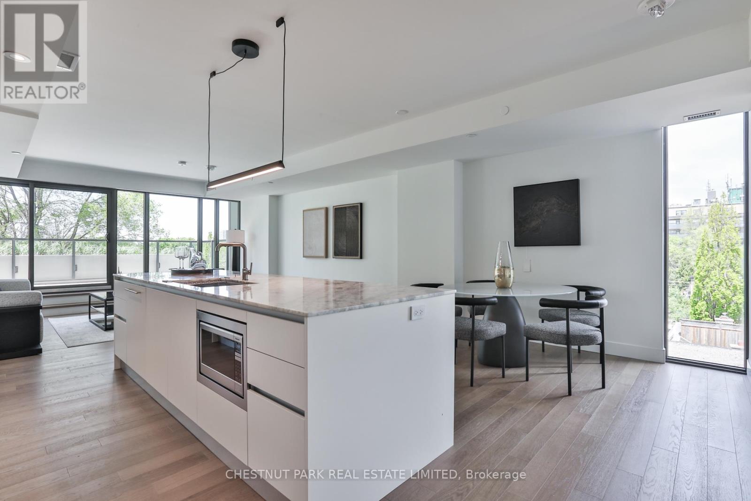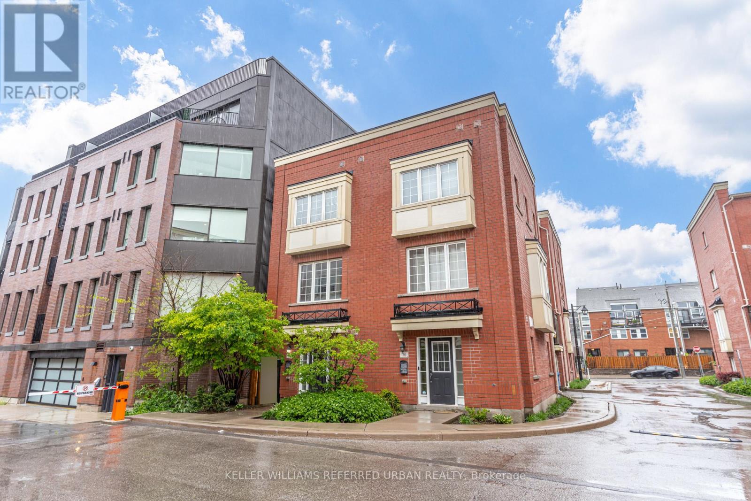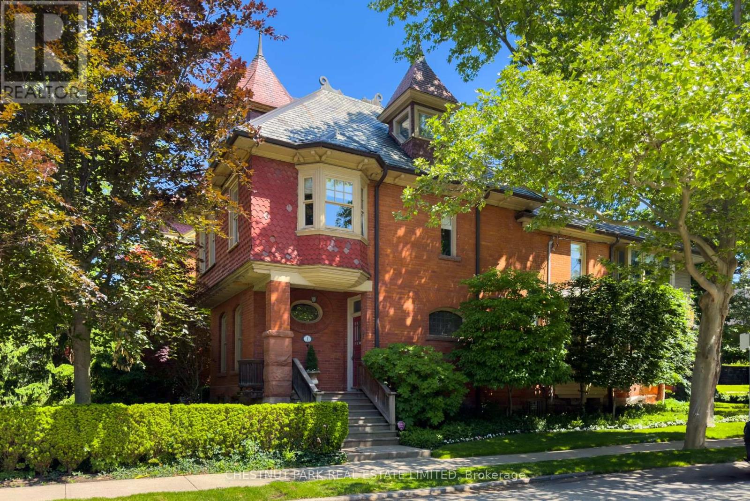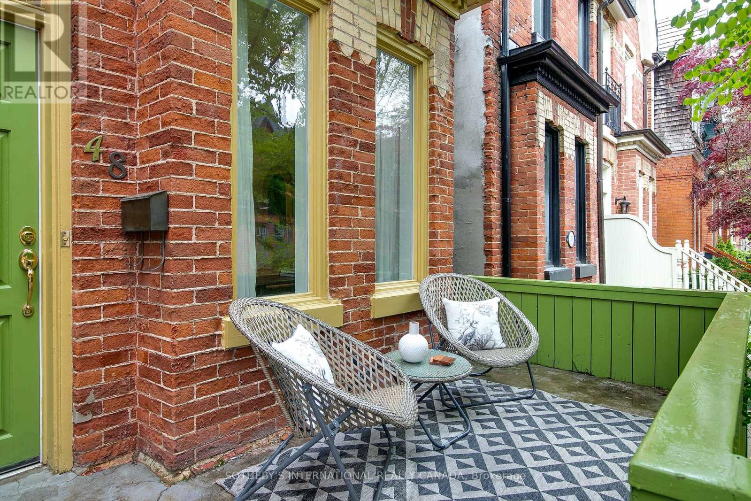323 Melrose Avenue
Toronto, Ontario
Absolutely stunning custom-built home in the prestigious Lawrence Park North, nestled within the highly sought-after John Wanless Public School district. This elegant 4-bedroom residence offers over 3,000 sq ft of luxurious living space filled with natural light and designed for both comfort and function. Situated on a rare 150-ft deep lot, the home features a snowmelt driveway and front porch, a saltwater pool with built-in Jacuzzi, and a beautiful gazebo perfect for year-round entertaining.The inviting foyer with heated floors leads to a main floor adorned with panelled walls, rich hardwood floors, a wine showcase, two gas fireplaces, and a chef-inspired kitchen complete with a 6-burner Wolf gas stove and Miele fridge. Upstairs, the spacious primary suite boasts two walk-in closets and a 7-piece spa-like ensuite with a steam shower.The fully finished basement features soaring 12-ft ceilings, heated floors, a walk-out, a sleek wet bar, and a cozy gas fireplace ideal for relaxing or entertaining.Exceptional walk score just steps to Avenue Rd's amenities, top-rated schools, transit, and highways. This home truly has it all! (id:59911)
RE/MAX Realtron Ben Azizi Realty Group
200 Seaton Street
Toronto, Ontario
A rare 3-storey semi in the heart of South Cabbagetown, set on an exceptionally deep 160-ft lot with a lush, landscaped backyard oasis and 2-car laneway parking. This enchanting home blends nearly 3,000 sq ft of classic charm with thoughtful modern upgrades. Highlights include three fireplaces, multiple skylights, and three distinct outdoor spacesincluding expansive 2nd and 3rd-floor terraces. The entire 3rd floor is dedicated to a luxurious primary suite featuring double walk-in closets, a spa-like 5-piece ensuite with a skylit shower, deep soaker tub, and walk-out to a private upper terrace. The 2nd level offers a massive family room (with wet bar and fireplace) that could easily convert to a 4th bedroom, plus two additional bedrooms and a renovated 5-piece bathroom. On the main floor, youll find elegant living and dining areas, a flexible office or guest bedroom, a full 3-piece bath with laundry, and a stunning eat-in kitchen with a sun-filled breakfast nook, fireplace, and backlit gold leaf dome skylightopening directly to the garden. Unfinished basement provides abundant storage and excellent potential. Steps to the best of Cabbagetown, including Parliament Street shops, top schools, transit, U of T, and TMU. A perfect blend of character, space, and locationurban living at its finest. (id:59911)
Harvey Kalles Real Estate Ltd.
522 Roselawn Avenue
Toronto, Ontario
Stunning Family Residence In Torontos Most Desirable Neighbourhood, Impeccably Renovated With Contemporary Upgrades From Top To Bottom. This Beautifully-Presented Home Exemplifies Modern Elegance With Expanded Principal Spaces, High-End Finishes & Enhanced Functionality. Bright Main Level Designed In Seamless Open-Concept Flow. Living Room Exudes Timeless Charm W/ Leaded Glass Windows, Wood-Burning Fireplace & Stylish Shiplap Built-Ins Including Sonos Speaker System. Dining Room W/ Walk-Out To Spacious Deck & Rear Gardens. Eat-In Kitchen W/ Oversized Centre Island, Porcelain Countertop, Floor-to-Ceiling Pantry & Luxury Appliances. Upper Level Presents Sun-Filled Primary Suite W/ Custom Blackout Drapery & Oversized Closet, Second Bedroom Overlooking Expansive Backyard, Third Bedroom W/ Expansive Custom Built-In Wardrobe, Tastefully Renovated 5-Piece Bath With Heated Floors. Full Basement Includes Generous Fourth Bedroom Or Family Room & 4-Piece Bathroom. Highly Sought-After Fenced Backyard Retreat W/ Impeccably Maintained Barbecue-Ready Deck, Stone Patio & Pergola, Vast Open Green Space, Mature Tree Cover, Abundant Sunlight & Perennial Gardens. Superb Location In Coveted Forest Hill, Allenby School District, Parks, Top Amenities, Transit & Major Highways. An Outstanding Home For Family Living. (id:59911)
RE/MAX Realtron Barry Cohen Homes Inc.
418 - 35 Brian Peck Crescent
Toronto, Ontario
This stunning, 957 sq.ft. southwest corner unit with 9' ceilings, offers the perfect balance of style, comfort, and convenience. Floor-to-ceiling windows fill the space with natural light, while the open-concept layout is designed for both everyday living and effortless entertaining. The renovated kitchen is a true showpiece, featuring a fabulous centre island, sleek soapstone countertops, premium Fisher & Paykel stainless steel appliances, and plenty of cupboard space for all your storage needs. Step out onto your private balcony and take in the city (Hello CN Tower!) from your own peaceful retreat. The spacious primary suite includes a walk-in closet outfitted by California Closets and a stylish 3-piece ensuite, with west-facing windows framing stunning sunset views. The second bedroom is bright and airy, with a large window, closet, and a proper door - ideal for guests, family, or a cozy retreat. The den functions beautifully as an open-concept office, seamlessly integrating into the homes thoughtful design. Beyond your suite, hotel-like amenities elevate everyday living. A striking living wall leads you to the indoor pool, gym, and yoga studio. The building also features a children's play area, a party/meeting room, and a friendly 24/7 concierge. With two lockers and two parking spots, this is a unit that truly delivers on both modern living and practicality. (id:59911)
Bosley Real Estate Ltd.
199 Sweeney Drive
Toronto, Ontario
Looking for a warm, inviting space to raise your family? This 3-bedroom raised bungalow in friendly Victoria Village could be the one! With a bright and spacious living and dining area featuring skylights and high cathedral ceilings, there is plenty of room for everyone to relax and enjoy.The main floor features easy-to-maintain vinyl floors and stylish California shutters. Step out from either the main floor or basement onto a large three-level deck, perfect for barbecues, family get-togethers, or simply soaking in the peaceful ravine views. As an added bonus, the deck includes a private sauna, giving you your very own spa-like retreat right at home.You will love the convenient location with access to the DVP and 401, plus nearby shopping to meet all your daily needs. A great home in a welcoming neighborhoodready for you to move in and make it your own! (id:59911)
RE/MAX Metropolis Realty
1104 - 112 George Street
Toronto, Ontario
Welcome to Vu Condos. Set in the heart of the St. Lawrence Market neighbourhood, this is the ultimate fusion of historic charm and modern living. Rarely available 1,208sqft corner suite that offers urban living with jaw-dropping180 degree, south west views of the Toronto skyline, the lush greenery of St James Park and Cathedral, and a piece of Lake Ontario. Sweeping city views with natural light pouring through the floor-to-ceiling windows, highlighting smooth 9'ceilings.Every angle of this suite was created to highlight the phenomenal view of the city skyline and *unobstructed views*. The primary bedroom offers a walkout to the balcony, a fully organized walk-in closet, and a 4 piece ensuite with separate shower. 2nd bdrm with Italian designed Clei wall-bed and walk-in closet. Versatile open-concept den area translates into work-from-home zone, reading nook or mini yoga area. This split-plan layout checks every box and was designed for both entertaining and everyday comfort. The kitchen comes equipped with stainless steel appls, custom glass backsplash, granite counters, and plenty of cupboard space. The highlight...not one, but *two private balconies *perfect for morning coffees and sunset cocktails.T he building is quiet, well-managed and has *low maintenance fees*. It's tucked away just enough from the buzz yet steps to everything that makes the city tick: St. Lawrence Market, top restaurants, wine bars, indie theatres, and the upcoming Ontario Line. It has some of the best amenities in the city - Don't miss the huge roof top patio with lounge area and BBQs, concierge, gym, guest suite, billiard room, visitor parking & more. Simply pack your bags and move in. This unit comes with 3 Nest thermostats, a premium parking space outfitted with an EV charger, and a storage locker. (id:59911)
Sage Real Estate Limited
40 Dukinfield Crescent
Toronto, Ontario
This beautifully maintained home perfectly blends mid century character with thoughtful modern updates. The property has always been well maintained with all of necessary things taken care of such as the new HVAC system, electrical panel, newer roof etc. The hardwood flooring has just been refinished in a warm modern colour and the basement has brand new carpeting throughout. Situated on a quiet street it has one of the largest lots in the neighbourhood with mature trees and lush perennial landscaping. The spacious light filled living areas are perfect for relaxation and entertaining and the original design elements give a nod to the architecture of the era. You will love how the dedicated dining area provides an intimate space for enjoying meals with family and friends.The eat in kitchen, updated in 2005, has lots of storage and counter space making meal preparation and clean-up a breeze and it walks out to a cozy 4 season sunroom where you can curl up and read a book or have your morning coffee.The 3 bedrooms are all a good size and overlook the expansive yard where on occasion you get to see the local deer! The lower level is where you can kick back and enjoy a great fire in the winter, watch TV or play games in the expansive recreation room complete with a wall of built-ins.There is also a huge bedroom, great storage, workshop and laundry area.The location of this property is superb. With easy access to the highway, the TTC and all of the shopping, restaurants and bars along York Mills, everything you need is just minutes away. All this and the great schools, parks, recreation areas and easy access to the downtown core, this area is one of the best in Toronto to raise your family. (id:59911)
Royal LePage Estate Realty
69 Anndale Drive
Toronto, Ontario
Tucked in one of the city's most illustrious neighbourhoods! Beautifully established community, steps to green and tranquil Glendora Park, at the foot of a *quiet* cul de sac, all the while the best of Yonge & Sheppard's amenities at the top of your street. This well loved family home is ready for a new chapter! Make it your own, build on a substantial 42x110 ft lot OR turnkey ready to move in and fill it w/ memories. This tree lined property in vibrant East Willowdale has limitless potential. Featuring 3 bedrooms, 2 baths, a nicely updated kitchen, separate entrance to the lower level rec room (or make it an additional bedroom/in law suite!) and a bonus screened porch to enjoy the huge backyard, no matter the weather! With virtually everything at your finger tips including the subway stn and Hwy 401, Whole Foods & Yonge-Sheppard Centre. Amazing opportunity to live in one of Toronto's TOP neighbourhoods. (id:59911)
Royal LePage Estate Realty
4107 - 85 Wood Street
Toronto, Ontario
Picturesque & breathtaking unobstructed city view high on 41st floor. Steps to Yonge & all conveniences. Truly downtown living. Building offers approx 6500 sq ft of fitness space with steam room, yoga room, gym & Axis Shared Workspace. Terrace Garden & Guest Suites. Suite has 9 ft. ceiling. Floor to ceiling windows. Modern kitchen with integrated appliances, Engineered wood floor throughout except wet area. Large den with sliding doors. Spacious balcony for open air enjoyment. (id:59911)
Goldenway Real Estate Ltd.
309 - 200 Keewatin Avenue
Toronto, Ontario
Indulge in unparalleled luxury living at The Residences On Keewatin Park. Catering to the discerning resident, this exclusive enclave of 36 estate-like suites offers a haven for those valuing privacy and exclusivity, nestled in the heart of one of the city's most established & coveted neighbourhoods. Perfect for those seeking a downsized design or extravagant pied-a-terre. This suite won't disappoint - a true masterpiece boasting 1,653 sq. ft. with 3 well-planned bedrooms, 1 den/office/gym, 2 spa-like baths, and 2 parking spaces. Exquisite Integrated Scavolini chef's kitchen with Miele appliances, oversized waterfall island with ample storage, and quartz countertops, overhang & backsplash. The expansive living and dining area is framed by floor-to-ceiling sliding doors and windows, opening onto a spacious covered terrace perfect for al fresco dining on warm summer evenings. The luxurious primary suite boasts a generous walk-in closet and an opulent ensuite bath with double sinks, a freestanding tub, and an oversized glass-enclosed shower. At the Keewatin, residents enjoy the highest standards in luxury living, comfort, and privacy where nothing is left to chance. There is truly nothing like it in the entire city. Conveniently located just a short walk to Sherwood Park, as well as the shops, dining, and transit options of Mt. Pleasant and Yonge Street. With its distinctly contemporary exterior, the Keewatin is an architectural standout in the area. (id:59911)
Royal LePage Terrequity Realty
1209 - 60 Byng Avenue
Toronto, Ontario
Welcome To "The Monet" Luxury Condo, Rarely Find Quiet And Well-Maintained Building In The Heart Of North York: Willowdale East Community! Most Desirable, 9Ft Ceiling, Fashion & Cozy One Bedroom Unit With 531sf Plus Picture Window & Unobstructed East View! Bright, Spacious & Well Defined Living Space, Granite Counter-Top & Breakfast Bar Kitchen With Fresh Painted Kitchen Cabinet! Brand New Stainless Appliances: Fridge, Stove, Dishwasher And Microwave Oven With Range Hood Function. One Year New Laminate Floor & Fresh Painting! Washer & Dryer Only One Year New. Totally Above $40,000.00 for Upgrade! Three Minutes Walking Distance To Finch Subway Station, Go Bus, VIVA etc. Quick Access To Downtown Toronto. Resort Style Amenities With Artistic Flair. Dive into Luxury With Two Indoor Swimming Pools & a Hot Tub Featuring A Beautiful Wall Fountain, Designed With A Stunning Monet Theme. Do Not Miss The Affordable But Perfect Unit And Start Your Brand New Life! Good for First Time Home Buyers, Young Couples or Students. (id:59911)
RE/MAX Imperial Realty Inc.
83 Page Avenue
Toronto, Ontario
Nestled on a premium ravine lot in coveted Bayview Village, this move-in ready home offers peaceful nature views, modern updates, and endless potential. If you're seeking a turnkey residence with potential for your personal touches, this is a rare opportunity in one of Toronto's most desirable neighbourhoods. The main level features hardwood floors, a spacious living room with a wood-burning fireplace, and an updated kitchen with stainless steel appliances, sleek cabinetry, and stone countertops. The primary bedroom includes an ensuite, while two additional bedrooms offer flexibility for family or guests. Sliding glass doors lead to a large deck overlooking the ravine, perfect for indoor-outdoor living. The lower level offers parquet floors, a second fireplace, two more bedrooms, a full bath, and a walkout to the backyard, ideal for an in-law suite or extended living. A large laundry room with a sink and built-in cabinets adds convenience, while a two-car garage and sunroom enhance functionality and charm. Just minutes from top-rated schools, catchment address for Elkhorn PS, Bayview MS, and Earl Haig HS, Bayview Village Shopping Centre, parks, transit on Finch Ave connecting to the subway network, and major highways, this versatile property is ideal for families looking to create something truly special. (id:59911)
Royal LePage Real Estate Services Ltd.
528 Brock Avenue
Toronto, Ontario
This Fully Renovated Home Blends Modern Luxury With Smart Design. Featuring 7 Bedrooms, 8 Bathrooms, And 4 Kitchens, This Home Offers Versatility For Families, Professionals, Or Investors. The Main Residence Boasts An Open-Concept Layout, High-End Finishes, And Spacious Living Areas. Three Separate 1-Bedroom Suites With Separate Entrances Provide Ideal Space For Both Guest Or Tenants And For Potential Rental Income. A Large Backyard, 3-Car Garage, And Private 3-CarDriveway Add Rare Convenience. Just Steps From Transit, Shops, And Top Amenities, This Is Must-See Opportunity In A Prime Location! (id:59911)
Ipro Realty Ltd.
Ipro Realty Ltd
408 - 1414 Bayview Avenue
Toronto, Ontario
Welcome to Suite 408, where modern living meets boutique luxury. This exceptional residence blends contemporary sophistication with timeless functionality. One of the few larger units in the building at 1617 sq ft and a premium corner suite, it offers breathtaking west-facing views of lush greenery from its 351 sq ft of terrace. Upon entry, a bright and spacious foyer with an extra large coat closet. The living room, with its high ceilings and premium hardwood floor, flows effortlessly into the sleek kitchen and dining area. A custom-designed kitchen, with its oversized centre island, showcases Quartz countertops and state-of-the-art built-in Miele appliances, creating a space as beautiful as it is functional. This suite offers versatility with two bedrooms plus a dedicated office, which includes a roughed-in option for an ensuite and sliding glass doors for privacy, allowing for an easy transformation into a third bedroom. The primary bedroom features hardwood floor, spacious walk in Closet with built-in. 4-pc ensuite bath. Huge walk in shower with no threshold. His and her sinks. The 2nd bedroom with its west view offers ample natural light. Oversized 3-pc bath. Upgraded parking spot with electric charger. Locker included. (id:59911)
Chestnut Park Real Estate Limited
5 - 78 Carr Street
Toronto, Ontario
Rare & coveted south west facing corner townhome at The Gardens on Queen! Flooded with natural light, this sun filled, multi level townhome with a rooftop terrace is tucked away from the hustle of Queen West. This fabulous 2 bedroom, 2 bath unit is a peaceful alternative to high-rise condo living. Thoughtfully designed, open-concept layout with soaring 9 ft ceilings on the main floor. Super stylish kitchen with granite counter, new stainless steel appliances and a breakfast bar perfect for casual meals or entertaining. A convenient powder room rounds out the main floor. On the 2nd level you'll find two generous bedrooms and a full 4-piece bath. The primary suite offering a roomy double closet. Recently upgraded SPC vinyl plank flooring on the entry stairs and second floor, with engineered hardwood on the main level. On the top floor, enjoy a dedicated laundry room & walkout to a fantastic rooftop terrace- CN tower views! The perfect spot for entertaining friends, or relaxing on your outdoor couch with a book. Gas line for BBQ, electrical outlets and an outdoor faucet for all your gardening delights! Secure underground parking & locker completes this package. 24 hour security within the complex. Unbeatable location between Queen West & Kensington Market- walk to everything, cafes, shops, groceries, Chinatown & the Financial district too. TTC at the door. Easy access to Lakeshore & the Gardiner Expressway. (id:59911)
Sage Real Estate Limited
Ph05 - 200 Keewatin Avenue
Toronto, Ontario
Welcome to The Residences of Keewatin Park. Situated on a charming, leafy, tree-lined street in one of Toronto's most prestigious and established neighbourhoods, this exclusive boutique building of just 36 estate-style suites offers a rare blend of elegance, privacy, and timeless design. A true haven for the discerning buyer seeking a refined pied-a-terre or an opportunity to downsize. Step into this exquisite 2-bed residence where sophistication meets comfort. The open-concept living and dining area is adorned with premium finishes, hardwood floors, and floor-to-ceiling windows that flood the space with natural light. A walkout to a covered terrace invites you to enjoy serene moments in the fresh air, year-round. The chef-inspired Scavolini kitchen is a masterclass in design featuring sleek quartz finishes, a waterfall island with generous storage, a gas cooktop, full-height backsplash, and integrated Miele appliances. The primary suite is complete with a walk-in closet and a spa-like ensuite offering double sinks, a freestanding soaker tub, and a large glass-enclosed shower. The second bedroom is equally inviting, with floor-to-ceiling windows and a spacious closet. This unit is truly unique, boasting not one, but *TWO* outdoor spaces. The upper level presents the crown jewel: an expansive, almost 1,000 sqf. rooftop terrace - perfect for al fresco dining, summer entertaining, or simply relaxing under the sky. Whether you're hosting guests, tending to your garden, or letting your pet enjoying fresh air, this outdoor escape is yours to enjoy. At The Keewatin, every detail has been masterfully considered offering an elevated lifestyle defined by comfort, design, and privacy. Just steps to Sherwood Park and a short stroll to the boutiques, cafes, and transit along Yonge and Mt. Pleasant, this is truly a rare urban retreat in a setting that feels like home. (id:59911)
Royal LePage Terrequity Realty
191 Glen Cedar Road
Toronto, Ontario
Welcome to 191 Glen Cedar Road, ideally located in the heart of Cedarvale, north of Dewbourne. This beautifully maintained home features spacious principal rooms, a functional mudroom, a dedicated office off the dining area, and three generously sized bedrooms with ample closet space. Renovated bathrooms and a bright, updated basement with above-grade windows, halogen lighting, separate laundry room, cedar closet and a large storage/utility room add to the home's appeal. The backyard is a true summer retreat, complete with a large deck and an impressive sport court for kids. Want a main floor powder room ... no problem as there is plenty of room to do so. An excellent opportunity to establish your family in the highly sought after Cedarvale Neighborhood, close to top schools, shops, restaurants and with easy access to the 401. (id:59911)
Harvey Kalles Real Estate Ltd.
68 Raffeix Lane
Toronto, Ontario
As Good As It Gets On Raffeix! Your Stunning Executive 3-Storey Freehold Townhome Awaits! End-Unit Feels Like A Semi! Sun-Filled W/ Plenty Of Natural Light. Modern Open Concept Main-Floor Layout. Spacious Bedrooms Upstairs Each W/ Private Ensuite! Ideally Located In The Heart Of The Highly Sought After Corktown Neighbourhood. Family Friendly & Child Safe Lane. Short Walking Distance To Downtown, Distillery District, Leslieville, Cabbagetown, Beach, St Lawrence Market, Grocery Stores, Restaurants, Coffee Shops, Parks, Aquatic Centre, Schools & Much More. Public Transit Is Only Steps Away. Easy Access To Gardiner Expressway & DVP. Inspection Report Available! Dont Miss Out On This Incredible Opportunity! (id:59911)
Keller Williams Referred Urban Realty
446 Elm Road
Toronto, Ontario
Situated in the heart of the prestigious Cricket Club neighborhood, this sun-filled 4+1 bedroom home blends timeless elegance with modern comfort. Built by renowned builder Mark Rosenberg for his own family, 446 Elm Rd rests on a serene west-facing 35' x 123' property with lush, landscaped gardens providing an ideal private urban retreat. Inside, soaring ceilings, oversized windows and skylights flood the spacious principal rooms with natural light. Custom millwork, including a dramatic library with a rolling ladder in the Living Room. Four gas fireplaces, solid wood doors and detailed pocket doors, a spacious Dining Room and separate Family Room with gas fireplace highlight just some of this home's detailed character. The large Kitchen features maple cabinetry, stainless steel appliances, and double French doors opening to the deck, outdoor seating area and the mature, sundrenched garden. Upstairs, the airy layout continues with a luxurious Primary Suite boasting west facing garden views from the Bay Window, a spa-like five piece Ensuite and two walk-in closets, one with a window and rough in for plumbing for the 2nd Bedroom. Three incredibly spacious Bedrooms and a five-piece Bath complete this floor. The bright, finished Lower Level includes a Guest Room, seperate entrance to walkout to the garden, three-piece Bath, large Laundry Room, plenty of storage and a Mudroom with direct access to the two-car garage and four-car driveway. Ideally located just steps to top schools, parks, Avenue Road Community Centre, the Cricket Club, public transportation, local shops/dining to experience and easy access to Highway 401,this exceptional residence offers the best of Family living in one of Toronto's most coveted Communities. (id:59911)
Sotheby's International Realty Canada
92 Felbrigg Avenue
Toronto, Ontario
Looking for a home that's equal parts classy and comfy? Congratulations you've just found it. This Georgian-style beauty serves nearly 3,900 sq.ft. of fabulousness in the heart of the prestigious Cricket Club, a neighbourhood so charming even your in-laws will be impressed. Step inside and you're greeted by 10-foot ceilings, oversized principal rooms, and built-in speakers because even your Tuesday night pasta deserves a soundtrack. The Downsview kitchen island is a chefs dream (or at least it makes you look like one), with a massive island that doubles as a prep station, snack bar, and unofficial gathering spot for every party you'll ever host. Upstairs, the primary suite brings the drama with cathedral ceilings and a spa-like ensuite featuring heated floors perfect for pretending you live in a luxury hotel. Four more bedrooms mean there's room for kids, guests, or just your extensive throw pillow collection. And lets not forget the walk-up basement ideal for movie nights, teen hangouts, or hiding from your responsibilities. Bonus: a mudroom so big and organized it practically deserves its own reality show. (id:59911)
Keller Williams Referred Urban Realty
1 Hawthorn Avenue
Toronto, Ontario
Welcome to this exquisite South Rosedale Victorian family home, recently renovated while retaining the glorious ceiling height for an abundance of natural light. Created and transformed by the current owners in a very tasteful, cool and high-end contemporary feel and look. A marvellous blend of old meshing with new. The ideal family location for schools, parks, and everything Rosedale has to offer. Enjoy the private in-ground pool with Ipe wood decking and Japanese-inspired landscaping. The outdoor seating area has plenty of room for a separate lounge & al fresco dining area for entertainment & outdoor fun. The garden has a spa-inspired Zen feeling with an abundance of tranquility. Exterior lighting makes this garden even more enjoyable in the evening. The interior is filled with clean lines & high-end finishes. Enjoy the gourmet kitchen which opens to the family room overlooking the pool. The primary bedroom was renovated in 2018 along with the other bathroom on the second floor. The primary is self-contained and sizeable with numerous built-ins and a hidden walk-in closet. The primary suite also contains a contemporary 4-piece marble-clad ensuite. There are another 4 bedrooms & glorious family bath. The third floor is a multi-functional space which can be used as, or converted into anything you can dream up. It also has a 2-piece bathroom already there to expand on. The lower level is finished with a games room, 3-piece laundry and 3-piece bathroom as well as plenty of storage space. Contemporary two-car garage completely re-built featuring live-roof. South fencing completed to match garage at the same time with exterior lighting. A must-see South Rosedale masterpiece. (id:59911)
Chestnut Park Real Estate Limited
48 Salisbury Avenue
Toronto, Ontario
VERY RARE, Fully Detached, 3-storey, 3+1 bed Victorian on one of Cabbagetown's most picturesque, tree-lined streets. Classic red/yellow brick façade with inviting front porch and gardens. Renovated open-concept main floor with high ceilings, hardwood floors, modern fireplace and main floor powder room. Spacious eat-in kitchen with breakfast room, crisp white cabinetry and stainless-steel appliances with patio doors opening directly onto lush, private backyard oasis perfect for lazy sunny summer afternoons or dining al fresco with friends and family on warm summer nights! Bright primary bedroom with vaulted ceilings and treetop views leads to a private 3rd-floor loft ideal as lounge, or home office has sliding glass doors onto flat roof offering future potential for secluded rooftop deck. Two additional generous bedrooms, plus a renovated bath with contemporary integrated rain shower, spa-jets and skylight. Fully fenced, very private backyard with large patio, gardens and parking off rear lane. Located in the heart of Cabbagetown close to shops, TTC, restaurants and cafes of Parliament Street and just steps to the fabled Riverdale Farm. ***EXTRAS***Fully Detached!!!***Renovated, contemporary interiors. Phenomenal potential to build out Third floor + Rooftop deck! Basement offers incredible potential with large open spaces ready to improve! Very special location on quiet street in the heart of Cabbagetown. This property is unique and very rare opportunity to own a fully detached Cabbagetown home with enviable private lot. Open House Saturday 2-4PM (id:59911)
Sotheby's International Realty Canada
245 Brookdale Avenue
Toronto, Ontario
A Marvelous Opportunity Awaits In The Coveted John Wanless Neighbourhood! This Almost New, Exquisitely Appointed Home, Crafted By BHI Construction, Features The Finest Of Finishes And Radiates Luxury With Its Stunning Open-Concept Main Floor. Enjoy A Floating Living/Dining Room, A Beautifully Designed Kitchen That Serves As A Central Gathering Point For Family And Entertaining, Cozy Eat-In Breakfast Area, And A Spacious Family Room With Walkout To A Sunny, South-Facing Yard. The Second Floor Boasts Four Generous Bedrooms, Including A Luxurious Primary Suite With A Walk-In Closet And A Lavish Ensuite, Alongside Convenient Second-Level Laundry Facilities. The Lower Level Is Equipped With Radiant Heated Floors, An Expansive Rec Room, A Welcoming Guest Room, And Direct Walkout Access To The Yard. Situated Just Steps From Yonge Street, John Wanless Public School, Glenview Senior Public School, Lawrence Park Collegiate Institute, And TTC, This Home Is A True Gem In A Prestigious Location. (id:59911)
Harvey Kalles Real Estate Ltd.
414 - 55 Ontario Street
Toronto, Ontario
Live At East 55! Perfect 476 SQ FT. Jr. One Bedroom Floorplan With Soaring 9 Ft High Ceilings, Gas Cooking Inside, Quartz Countertops, Ultra Modern Finishes. Ultra Chic Building With Great Outdoor Pool, Gym, Party Room & Visitor Parking. Actual finishes and furnishings in unit may differ from those shown in photos. (id:59911)
Brad J. Lamb Realty 2016 Inc.
