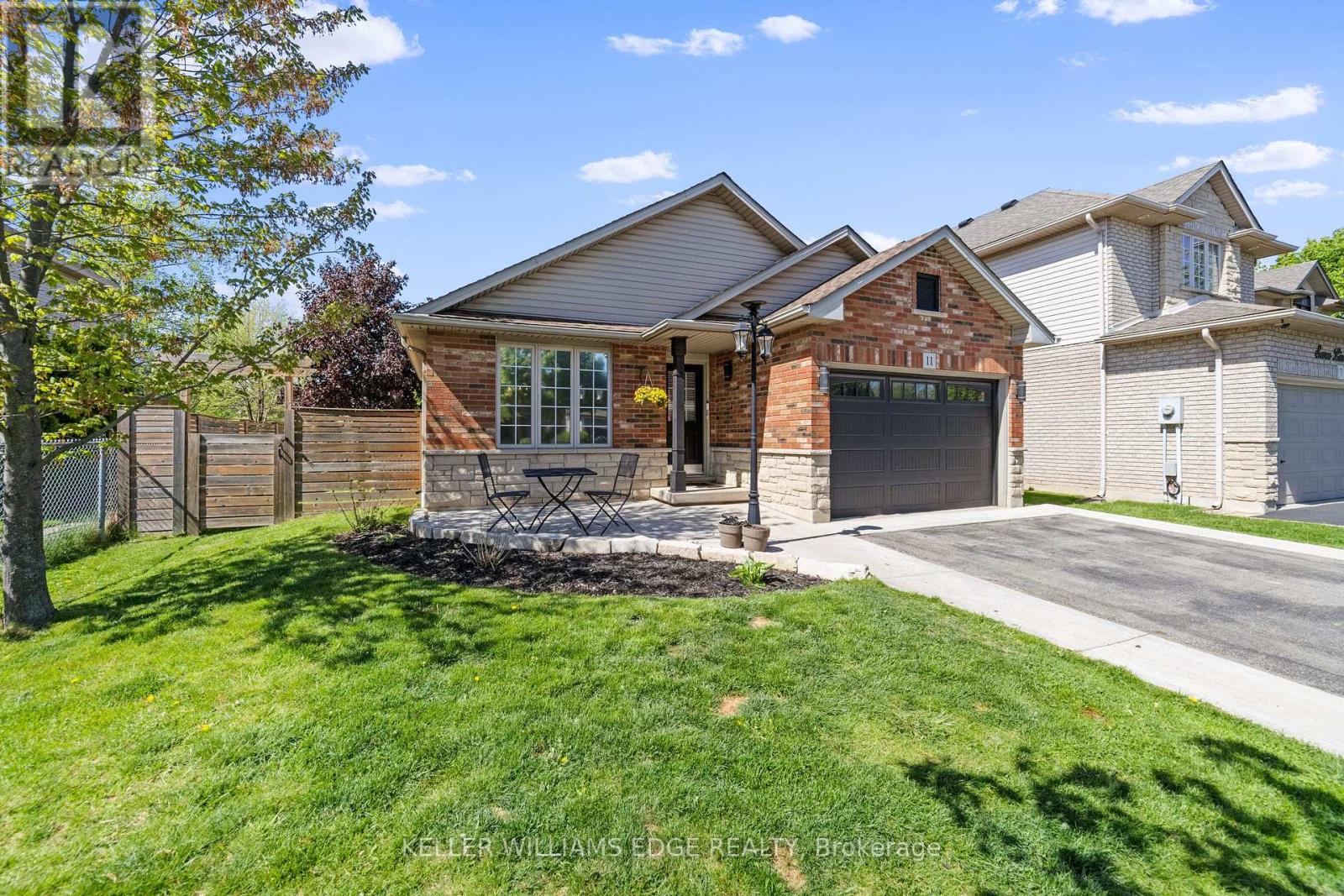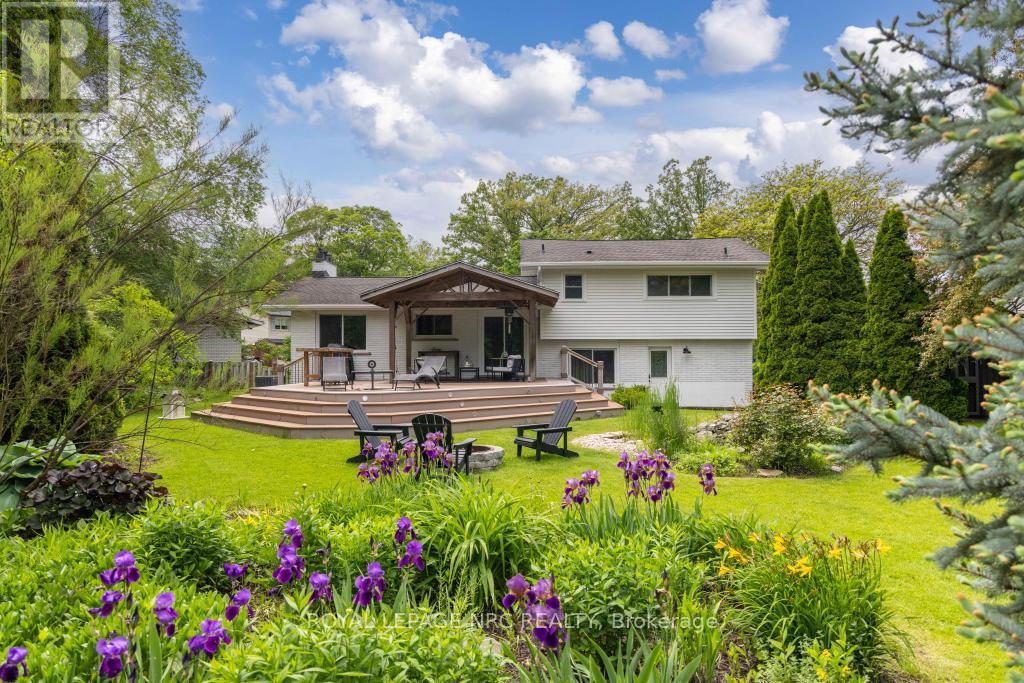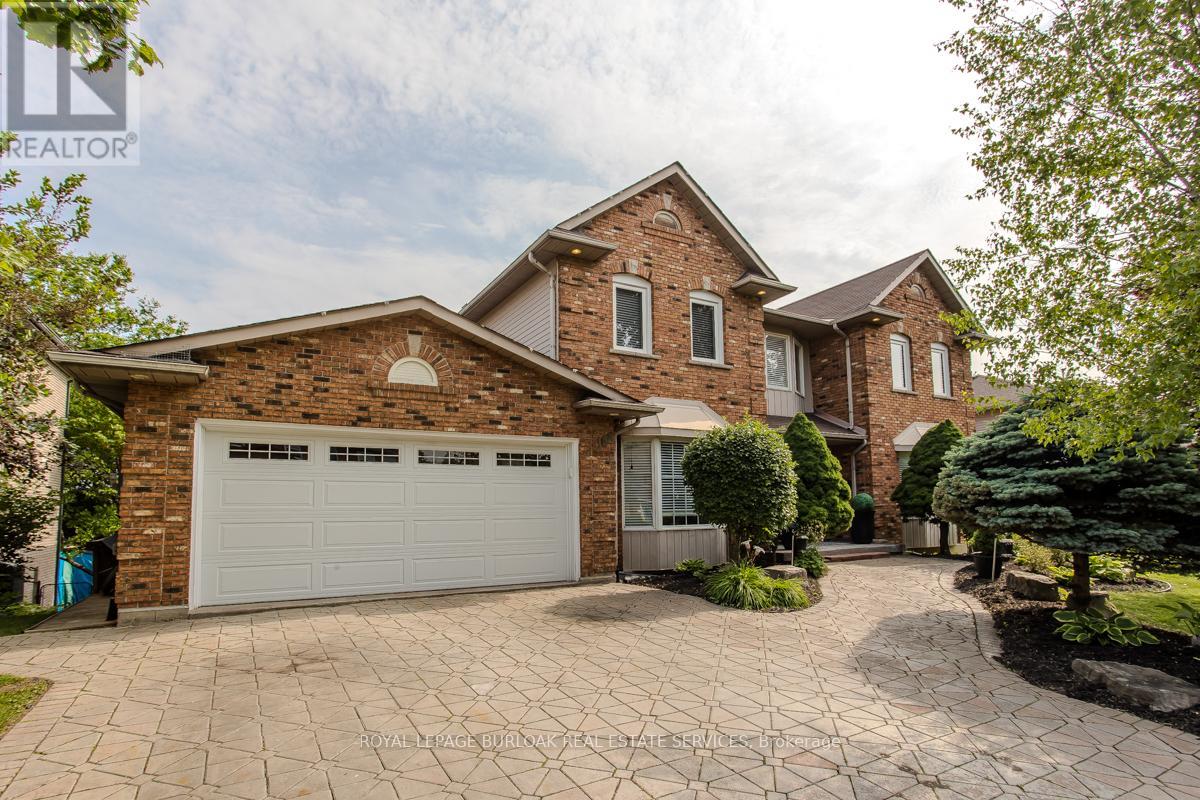13 Sutherland Crescent
Ingersoll, Ontario
Location, Location, Location! Welcome To 13 Sutherland Crescent In Ingersoll, A Perfect Place To Call Home! This Beautiful House Has 4 Bedrooms, 4 Bathrooms, And A Finished Basement Done By The Builder. The Basement Includes A Bedroom, A Full Bathroom, And A Big Rec Room. The Great Room Is The Heart Of The Home, With A Cozy Gas Fireplace That's Perfect For Relaxing Or Enjoying Your Morning Coffee. The Open-Concept Layout Makes The Main Floor Bright And Spacious. Located Just Minutes From Highway 401, Its Great For Easy Travel. Step Into The Backyard And Enjoy A Private, Fully Fenced Space Perfect For Hosting Barbecues On The Large Deck Or Relaxing Under The Stars. The Home Has Great Curb Appeal And A Big Driveway That Fits Up To 4 Cars. Inside, You Will Find Nice Upgrades Like California Shutters And A Double Garage With Shelves For Extra Storage. The Location Is Ideal, Only 15 Minutes To Woodstock, 35 To London, And 45 To Kitchener. There Is So Much More To See, Don't Miss The Virtual Tour! (id:59911)
RE/MAX Real Estate Centre Inc.
Lower Level - 8 Keswick Street
St. Catharines, Ontario
Lower Level for Rent Beautiful 2 Bed, 1 Bath Semi-Detached Home in St. Catharines, Niagara. Beautiful 2 Bedroom Basement with Kitchen and a Full 4 pc. Bathroom, and Separate in-suite Laundry and 2 Parking Spots in Driveway. Tenant to Pay 30% of All the Utilities. Documents required: Rental Application, Full Credit Report with Score, Employment Letter, 6 Consecutive Payslips, First & Last Month Rent, Liability and Content Insurance. Upper Level is also Available for Rent Separately for a Different Price. Additionally, Option to Rent the Entire House at a Different Price is available. (id:59911)
RE/MAX Real Estate Centre Inc.
105 Court Drive
Brant, Ontario
Welcome to this beautifully upgraded Losani-built detached home, offering 4 spacious bedrooms and 3.5 bathrooms, thoughtfully designed for modern family living. Featuring a striking stone and brick exterior, this home boasts curb appeal and quality craftsmanship throughout. Step through the double-door entry into a grand open foyer with 9-ft ceilings on the main level, creating an airy and elegant feel. Enjoy hardwood floors in the living and family rooms, and cozy up by the charming fireplace in the family room. The modern kitchen is fully upgraded with extended upper cabinets, a stylish backsplash, quartz countertops, and ample space for entertaining. Upstairs, retreat to the luxurious primary suite with a large walk-in closet and spa-like 5-piece ensuite. The second bedroom offers potential for a private ensuite, while the third and fourth bedrooms share a convenient semi-ensuite. Added bonus: Upper-level laundry for everyday ease. Double car garage + parking for 4 more cars on driveway Numerous builder upgrades throughout Located in a family-friendly neighborhood close to amenities, schools, and parks Don't miss the opportunity to own this elegant, move-in-ready home with premium finishes in a sought-after location! (id:59911)
Homelife/miracle Realty Ltd
11 Liam Drive
Hamilton, Ontario
A rare blend of style, space, and function in one of Ancasters most sought-after neighbourhoods. This beautifully updated 4-level backsplit in the Maple Lane Annex offers 4 bedrooms, 3 bathrooms, and a layout designed with family living in mind. The bright, open-concept great room welcomes you with vaulted ceilings and seamless flow into a modern kitchen, ideal for entertaining or everyday life. Upstairs, three spacious bedrooms share a a comfortable modern space, while the lower level offers a private primary suite with its own ensuite and cozy family room retreat. The fully finished basement adds even more versatility with a large rec room, dedicated office space, laundry, and a 2-piece bath. Located on a quiet street near top-rated schools, parks, and amenities, this move-in ready home checks every box (id:59911)
Keller Williams Edge Realty
31 - 35 Green Gate Boulevard
Cambridge, Ontario
This beautifully crafted Pidel-built home offers a spacious, open-concept layout that seamlessly blends the living, dining, and kitchen areasperfect for both everyday living and entertaining. The kitchen is well-appointed with generous cabinetry and counter space, making meal preparation a breeze. The primary bedroom features a walk-in closet and a private ensuite complete with a soaker tub and separate shower. A second bedroom with a charming vaulted ceiling adds flexibilityideal as a guest room or home office. You'll also appreciate the convenience of a main-floor laundry room and mudroom. The finished basement adds valuable living space, featuring a 3-piece bathroom and perfect for a recreation room, hobby area, or extra lounge. Outside, the extended deck with a gazebo offers a cozy, welcoming spot to unwind and enjoy the afternoon sunshine. Condo fees include key services such as roof maintenance, windows, lawn care and snow removal, offering a truly low-maintenance lifestyle. Located close to essential amenities including coffee shops, fitness centres, grocery stores, banks, and restaurants, this home also features a single-car garage for added parking and storage. Homes in this desirable Cambridge community are rarely availabledont miss your chance to make this one yours! (id:59911)
RE/MAX Twin City Realty Inc.
109 Molozzi Street
Erin, Ontario
Brand-new Huge 1910 Sqft, semi-detached gem at County Road 124 and Line 10 (9648 County Road 124). Premium/Branded Stainless Steel Appliances. Chamberlain 3/4 HP Ultra-Quiet Belt Drive Smart Garage Door Opener with Battery Backup and LED Light. This beautifully crafted 4-bedroom home offers an open-concept main floor with a gourmet kitchen featuring granite countertops and custom cabinetry. Upstairs, enjoy four spacious bedrooms, including a luxurious master suite with a designer ensuite. Laundry on Second Floor. The unfinished basement provides endless customization potential, while the exterior impresses with low-maintenance stone, brick, and premium vinyl siding, plus a fully sodded lawn. Located in a family-friendly neighborhood with top-rated schools, parks, and amenities nearby, perfectly blends modern living with small-town charm. (id:59911)
RE/MAX Gold Realty Inc.
3750 Concession 1 Road
West Lincoln, Ontario
An exceptional farming opportunity featuring 50 acres with 45 workable acres of productive land, a wonderfully maintained farmhouse and numerous outbuildings. This property sits on a secluded and quiet road near the West Lincoln/Pelham border. The outbuildings showcase the property's agricultural heritage and include a 32' x 98' barn, a 36' x 80' storage building, an 80' x 20' implement shed and a 46' x 20' garage/storage building. The 1.5 storey rustic brick farmhouse has 2,239 square feet, 5 bedrooms and 2 full bathrooms. The main floor of the home features a welcoming eat-in kitchen with wood cabinets and durable vinyl flooring. A spacious dining room has vinyl flooring and a garden door to the porch. A carpeted living room, main floor office/bedroom and 3-piece bathroom complete the main floor. The laundry room is combined with the main floor bathroom. Upstairs is a primary bedroom with carpet flooring and a walk-in closet. Three additional bedrooms have carpet flooring and single closets. A 4-piece bathroom with tub/shower combination completes the upstairs. Dug well services the home and a drilled well in the barn services the barn. NWIC tower on the property provides $400 rental income/month and free internet! This remarkable agricultural property offers an exceptional opportunity for cash cropping, livestock operations, hobby farming or country estate living. Don't miss out on your opportunity to own the full country package! (id:59911)
RE/MAX Escarpment Realty Inc.
25 Victor Boulevard
St. Catharines, Ontario
Some homes invite you in. This one invites you to stay. 25 Victor Boulevard is a beautifully maintained side split designed for real life lived well. Step through the double doors and into a layout that unfolds naturally. The entry-level features a family room, 2-piece bath, and access to the yard. Up one level, a large front window fills the living room with natural light, and the fireplace anchors the space with character and calm. The dining room connects seamlessly to the kitchen, a true standout. Outfitted with Café and Miele appliances, a reverse osmosis water filter, ample cabinetry, and a pantry with sliding organizers, this space calls to anyone who loves to cook or host. From here, sliding doors open to the deck, making it easy to serve and gather from inside to out. Upstairs, the primary bedroom offers a walk-in closet with built-ins, and there's a second bedroom along with a spa-like bath with heated floors, a jacuzzi tub, a large vanity, and an enclosed shower with bench seating. The lower level adds flexibility with a bedroom, a three-piece bath, and a laundry room. But the real showstopper? The backyard is an extraordinary retreat with trees that offer privacy in every season and a distinctly peaceful, cottage-like feel. A large deck spans the back of the home and leads to multiple outdoor spaces: a pergola, a gazebo, a fire pit, a pond, and green space to stretch out or gather. Whether you're planning quiet mornings, lively evenings around the fire, or dinners under the lights, this yard adapts to every kind of day. With an irrigation system, shed, and full fence, this backyard delivers ease, freedom, and a chance to live fully in the moment. Minutes from Brock, the Pen Centre, parks, trails, and the highway, you're close to everything you could need. Some homes are built to impress. Others, like this one, are built to embrace. And once you've experienced the way it lives, it's hard to imagine anything else. (id:59911)
Royal LePage NRC Realty
206 - 77 Leland Street
Hamilton, Ontario
Well maintained Condo Unit with lots of natural light. All appliances included for tenant use. 5 minutes walk to McMaster University and GO Station, close access to Hwy 403 and Hwy 8.Walking distance to shops, restaurants, public transit, schools. Stainless steel appliances with granite countertop and ceramic backsplash in kitchen. Additional Building Amenities include On-Site Laundry, Secure In-Door Bike Storage, 24/7 Emergency Maintenance, Security Cameras and Visitor Parking. Internet, Heat, Water included. All other utilities at tenant's expense. No pets, no smoking. (id:59911)
Homelife/miracle Realty Ltd
168 Bluebell Crescent
Hamilton, Ontario
Welcome to this spacious and beautifully appointed family home nestled in one of Ancasters most sought-after communities. Thoughtfully designed with comfort and function in mind, this property offers generous living space, a welcoming layout, and a tranquil backyard retreat all set on a family-friendly crescent with no restrictions on street parking. The interlock driveway accommodates four cars and leads to a professionally landscaped front yard with mature trees and perennial gardens, creating a warm and inviting curb appeal. Step inside to find engineered hardwood flooring throughout both the main and second levels, complemented by designer paint tones and ample pot lighting. The open-concept main floor features a bright living room with a gas fireplace and a spacious, upgraded eat-in kitchen. Complete with quartz countertops, stainless steel appliances, under-cabinet lighting, a pantry, and an island with breakfast bar, built-in storage, and wine cooler, this kitchen is truly the heart of the home. Walk out from the kitchen to a covered deck and pergola, offering stunning green space views and a blooming cherry tree perfect for family gatherings or peaceful evenings outdoors. Upstairs, the primary suite features dual walk-in closets and a luxurious 5-piece ensuite with quartz counters, a soaker tub, and a separate glass shower. Three additional generously sized bedrooms and a 4-piece main bath with quartz countertops complete the upper level. The fully finished lower level boasts a separate entrance, a second kitchen, rec room, additional bedroom, and bathroom ideal for in-laws, guests, or potential rental income. With upgraded dual-flush soft-close toilets throughout, quality finishes, and thoughtful details, this home is turnkey ready for a growing family looking to enjoy the charm and convenience of life in Ancaster. (id:59911)
Royal LePage Burloak Real Estate Services
97 Maplewood Avenue
Hamilton, Ontario
Welcome to 97 Maplewood Avenue, a beautifully maintained 4-bedroom home nestled in the heart of one of Hamiltons most walkable and vibrant communities. Located in the coveted St.?Clair/Blakeley, this spacious home blends timeless character with modern versatility perfect for families or multi-generational living. Step inside and discover a bright and functional layout with high ceilings giving this home the grand feeling. The updated kitchen (2025) flows seamlessly into a formal dining area, ideal for hosting dinner parties or cozy family meals. Upstairs, youll find four generous size bedrooms and a full bathroom with laundry.Heading downstairs youll find an in-law suite with its own private entrance complete with a full updated kitchen, bathroom, and living space. Just steps to Gage Park, the Ottawa Street shopping district, trendy cafés, schools, transit, and more this location is as convenient as it is charming. (id:59911)
Keller Williams Complete Realty
1003 - 460 Dundas Street E
Hamilton, Ontario
Welcome to Unit 1003, 460 Dundas Street. This 2023 Built Bright & Spacious One Bedroom Unit w/Modern Finishes Features Open-Concept Livingroom & Kitchen w/Gorgeous Quartz Island & Stainless Steel Appliances, Convenient Stackable Laundry. Geothermal Heating/Cooling Helps Keep Utility Bills low! Locker & one surface parking spot Included. Enjoy all the Fantastic Amenities this Building has to Offer Including Bike Storage Room, Access to Two Fully Equipped Fitness Facilities, Party Room & Roof Top Terrace w/BBQ Areas. Book your private showing of this fabulous Condo Located in Sought After Waterdown Near Popular Dining, Shopping, Schools, Parks & Trails w/Easy Access to Public Transit, Highways & 407. (id:59911)
Right At Home Realty











