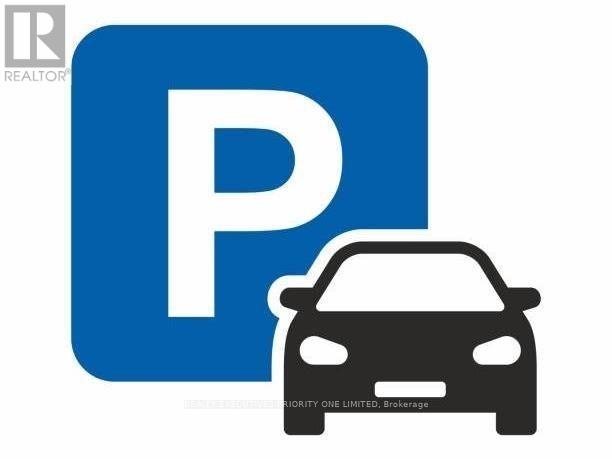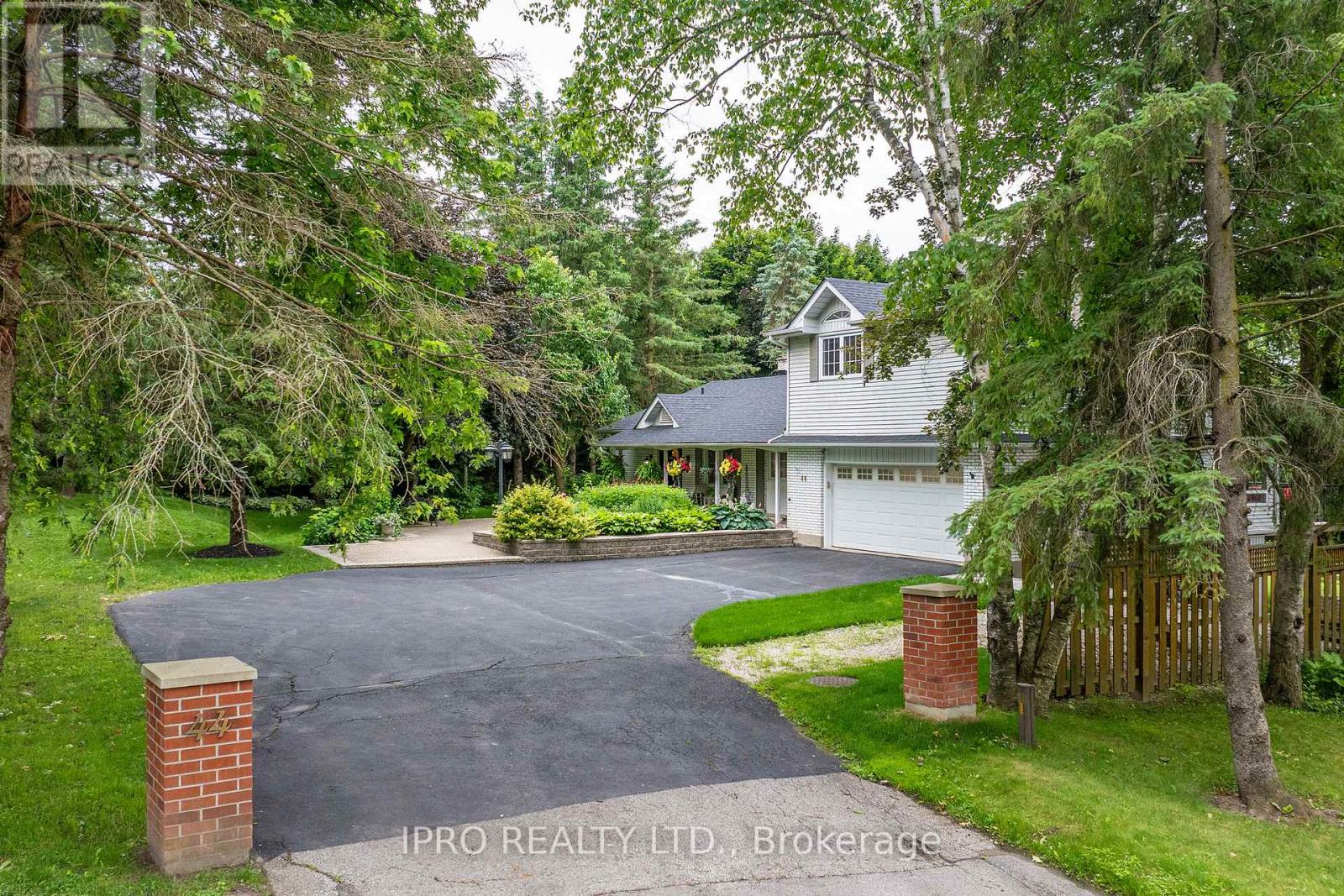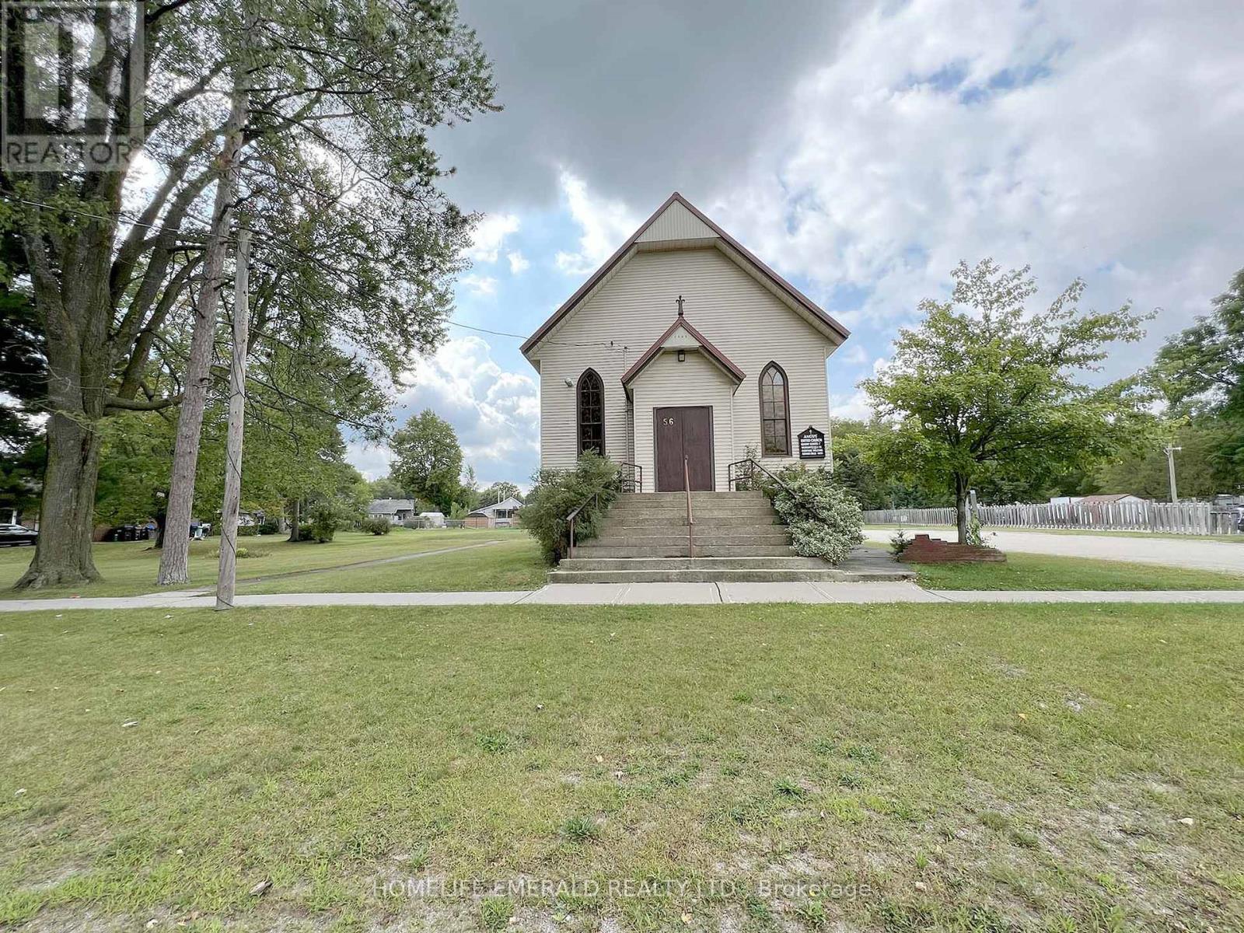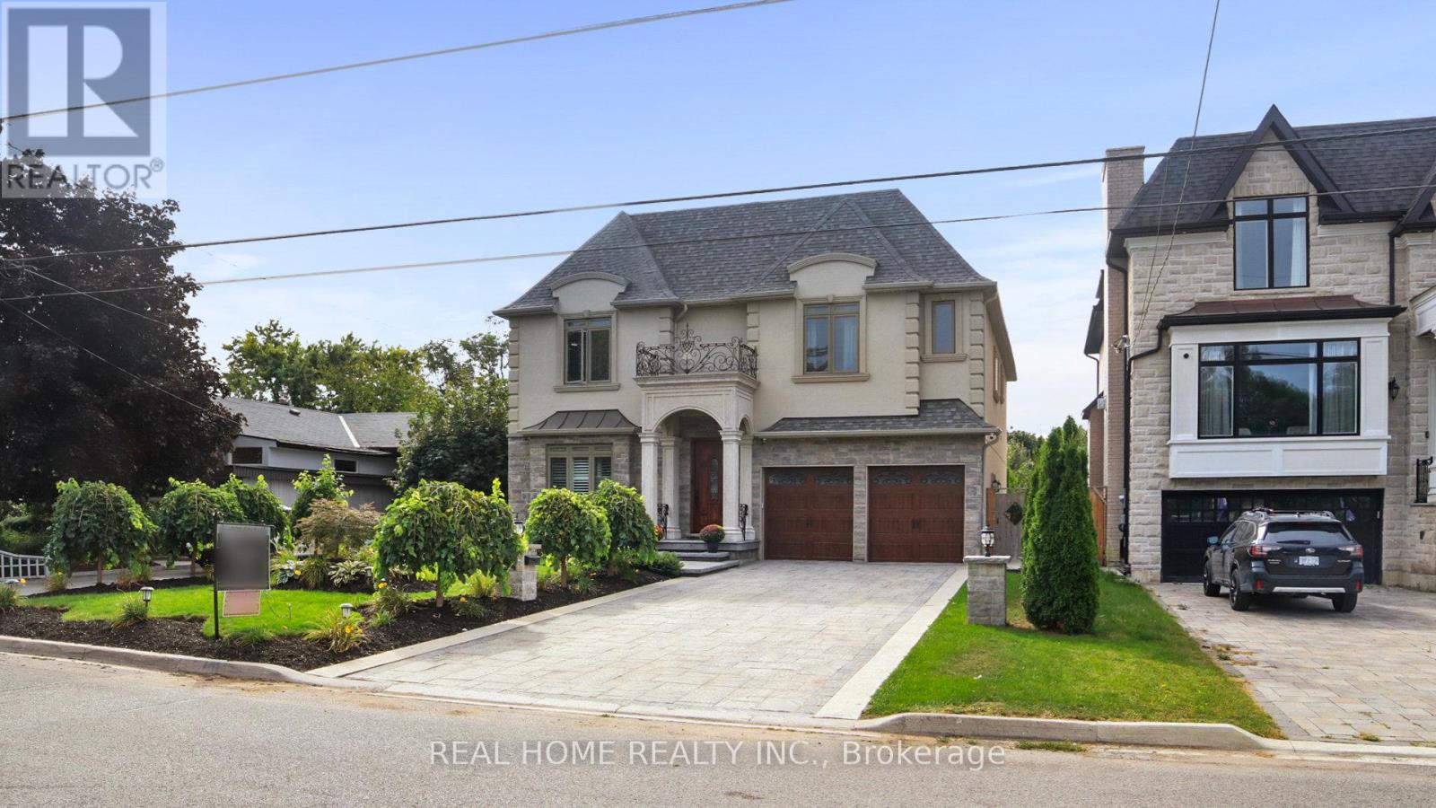40 Sandhill Crescent
Adjala-Tosorontio, Ontario
Welcome to this brand new upgraded home with PREMIUM CORNER LOT, NO SIDEWALK! This Gorgeous Brand New Detached Move-In Ready Home has a great layout, open concept with separate living room , dining room and family room room, kitchen & dining area. Oak Stairs With Iron Wrought Spindles | Smooth Ceilings Throughout | Modern Upgraded Kitchen With Quartz Counter & Brande New S/S Appliances | 42"Kitchen Cabinets Right To The Ceiling | Computer Nook In Kitchen | filled with an abundance of natural light, 6 car parking, NO SIDEWALK. A Perfect Place for a Family. Kitchen W/Island and Pantry. Sun-Filled Primary Bedroom W/5 PC Ensuite Quarts Countertop (Upgraded Soaker Tub & Shower Glass Doors and Walk-In Closet. 3 additional Generous Sized Bedrooms serviced. 2nd bedroom has attached 3pc washroom. 3rd & 4th Bedroom comes with a Jack/Jill 3PC washroom. SECOND FLOOR LAUNDRY. Check Out Virtual Tour FOR MORE DETAILS !( Living room is virtually staged ) (id:54662)
Homelife/miracle Realty Ltd
86 Green Gables Crescent
Whitchurch-Stouffville, Ontario
This fully upgraded, luxurious custom-built mansion in the prestigious area of Stouffville offers an exceptional living experience. Situated on a wide corner lot, the grand house boasts *6,700 square feet* of luxurious living space, featuring *7 bedrooms* and *7 washrooms*, making it perfect for large families or those who love to entertain. The property includes a *4-car garage* with drive-through access to the backyard, providing ample parking and convenience. The upgraded circular driveway can accommodate up to *10 cars*, ideal for hosting gatherings or accommodating guests.As you enter through the *grand foyer, you are greeted by a thoughtfully designed layout that includes a **separate living room, a **separate dining room, and a stunning **open-to-above family room*, creating a sense of grandeur and spaciousness.The *kitchen* is a chef's dream, upgraded with *top-of-the-line Monogram appliances* and features *two large walk-in pantries*, ensuring plenty of storage and workspace. Main floor offers Bedroom with 4 piece Ensuite with walk in Closet.Circular Stairs Leading to 2nd floor featuring 6 Bedrooms and 5 full washrooms Ensuring ample space and privacy .Master bedroom boasting grand walk in closet and 5 Piece upgraded washroom..Unspoiled huge basement with three entrances (including one from outside the house) can be converted into beautiful recreational space or an extendedfamily/nanny suite.Must see property !! Only property of its Kind listed in this neighbourhood. (id:54662)
RE/MAX Real Estate Centre Inc.
1509 - 9225 Jane Street
Vaughan, Ontario
Bellaria Tower 1 - Parking Space Offered (Not the Suite). This Is Only Available to the Unit Owners of 9225 Janes St. - Bellaria Tower 1. Add this space to increase the resale value of your Suite or for your Overnight guests. Either way, this is a positive addition to your Equity! (id:54662)
Realty Executives Priority One Limited
44 Rodcliff Road
New Tecumseth, Ontario
1.18-acre In Town Property Boasts Sunsets As It Backs Onto The Tottenham Conservation And The Caledon Trail Way Path. This Home Is Nestled At The End Of A Quiet Cul De Sac Where Privacy And Tranquility Waits. This Charming Home Resonates Family And Gatherings Through Every Aspect Of This Home. Unwind On The Back Deck Featuring Modern Glass/Aluminium Railings (2022) And Private Views. 2+2 Bedrooms, Each With Ensuite Baths, With A Total Of 5 Bathrooms And 2 Kitchens. Approx. 3000 sq ft Living Space. It Suits Families Or Multigenerational Living. The Main Floor Offers A Luminous Large Eat-in Kitchen With A Skylight And Breakfast Bar, A Cozy Living Room With An Electric Fireplace And A Breathtaking View Of The Backyard. A Sunroom/Family Room With Walkout To The Expansive Deck. The Main Floor Bedroom With Ensuite Bath Has Deck Access To Enjoy Your Morning Coffee. Main Floor Laundry. Upstairs, Revel In The Large Secluded Primary Suite With Two Large Double Closets, A Dressing/Sitting Area And A Private Updated 4-Piece Bath. The Bright Open Foyer Features A Spacious Closet And Newer Hardwood Stairs Leading To An Incredible Finished Lower Level, Complete With A Second Kitchen, Two Bedrooms, Two Baths, And A New Electric Napoleon Insert Fireplace (2023) With A Walkout To A Stone Patio. This Bright Lower Level Makes A Wonderful In-Law Suite Or More Space For The Family. Stunning Perennial Gardens And New Stone Walkway/Patio (2023) GuideYou To The Vast Backyard And Endless Trails. Toboggan In The Winter To Bonfires In The Summer. This Stunning Private Property Is On Municipal Services, A Rare Find For Such A Large Property. 2 Car Garage, Ample Parking. Excellent Commuter Location, 30 Min To Newmarket, 30 Min To Brampton, Orangeville, Barrie, 40 Min to Pearson Airport And The GTA. Short Walk To Town And Schools. Enjoy The Trail System, Fairy Trail Village, Blue Grass Festival, Conservation, Shopping And Dining. Don't Miss Out On All This Town And Property Has To Offer! (id:54662)
Ipro Realty Ltd.
271 Main Street N
Uxbridge, Ontario
This new custom home is a masterpiece of modern design and craftsmanship, showcasing handcrafted oak stairs with a contemporary metal railing and elegant glass accents. The sleek engineered hardwood floors flow seamlessly throughout the main and second levels, enhancing the homes timeless appeal. With soaring 10 - foot ceilings and breathtaking floor to ceiling fireplace, the space exudes charm and warmth, offering a perfect blend of style and comfort for everyday living and entertaining. This home is illuminated by modern lighting fixtures that perfectly complement the design. Each of the spacious 4 +1 bedrooms offer beautiful hardwood flooring, large windows and double closets. The 3 + 1 bathrooms are designed for comfort and luxury, featuring heated floors and double sinks The Primary bedroom is a true sanctuary featuring a stunning vaulted beam ceiling to add warmth. Oversize windows flood the space with natural light. The beautiful modern galley - style kitchen is a standout feature, offering a spacious layout with a large island, a convenient coffee bar area, and all brand new appliances. With direct access to the mudroom, it seamlessly combines style and functionality for everyday living.The lower level recreation space in this home is designed to bring family and friends together, offering the perfect setting for movie nights. This expansive area is ideal for entertaining, featuring a sleek modern glass wall accent that adds a touch of contemporary elegance. The floor to ceiling fireplace adds a warm space. The finished basement features a fully legal suite with separate living quarters, offering a fantastic opportunity for rental income or multi - generational living. It features a fully functional kitchen, spacious bedroom, modern bathroom and laundry facilities. Oversize windows and doors create a bright atmosphere. Designed for both comfort and privacy, this space includes all the essentials for independent living while adding value to the home. (id:54662)
Mccann Realty Group Ltd.
56 Jonas Street
Essa, Ontario
*Former Church on 132'x175' in Town Lot* This former church offers 1800 sqft of finished space + a fully finished basement & is sitting on a 132'x175' institutional lot. The church features a multiple entrances, massive parking lot, generous office & storage space, large congregation area with beautiful pews & organ + piano, bathroom, finished basement w full kitchen, massive meeting area & utility room. This would be an excellent opportunity for someone looking to purchase a property with institutional zoning with permitted uses such as Churches and cemeteries, Clubs for non-profit service groups, Public or separate schools, Public or private hospitals, Community halls, Libraries, etc. The Seller makes no representations or warranties to what may or may not be approved for occupancy on this property the Buyer/Buyer's rep must do their own due diligence. (id:54662)
Homelife Emerald Realty Ltd. Brokerage
Homelife Emerald Realty Ltd.
217 - 8 Maison Parc Court
Vaughan, Ontario
Experience elegance and comfort at Chateau Parc! This open concept unit features gourmet kitchen equipped with granite countertops, stainless steel appliances, and a breakfast bar that overlooks the spacious living and dining areas. This well-maintained unit includes a parking space, locker, and ensuite laundry. Surrounded by nature with beautiful trails and parks, Chateau Parc offers exceptional amenities: an outdoor pool, hot tub, sauna, fully equipped gym, and a friendly concierge. With convenient guest parking and easy access to shopping, restaurants, and public transit, you'll love the lifestyle this boutique condo provides. (id:54662)
RE/MAX Professionals Inc.
3180 Kirby Road
Vaughan, Ontario
This property presents a rare opportunity for real estate developers and investors seeking a well-located, mixed-zoning parcel within the Official Plan. The site benefits from easy access to Highway 400, providing superior connectivity to major transit routes.The property is ideally situated with 322.50 feet of frontage and is surrounded by numerous amenities, including the state-of-the-art 550,000 square-foot Walmart distribution center. The sites mixed zoning includes residential, agricultural, and future employment designations, offering flexibility for a range of development uses. With its prime location and zoning, this site offers significant potential for growth and is poised to be a key addition to any portfolio looking to capitalize on the ongoing expansion of Vaughan. Buyer/Buyer Agent due own due diligence on zoning, size, taxes, etc. Property, buildings and structures on the property are being sold "As Is Where Is Condition". Lot size as per Mpac 10.02 Acres. Survey available. (id:54662)
Venture Real Estate Corp.
25178 Valleyview Drive
Georgina, Ontario
Amazing opportunity to own a near 10-acre property with tons of features for entertaining or enjoying as your own personal retreat! Large south facing deck (2018) includes a beachcomber hot tub (2019), cabana w/ wood burning fireplace and glass railings. Step down to your newly finished patio (2022) which has an on-ground pool (2021), fire pit (2022), and very own outdoor bar (with electrical service)! Open concept main living / dining / kitchen offers a propane fireplace, skylight and walks-out to the deck. Renovated kitchen includes a large island with stone countertops, stainless steel appliances & farm sink. There are 2-Bathrooms servicing the 3-Bedrooms, allowing for kids to share one and second can function as your own ensuite. The basement has undergone extensive renovations (2023) including waterproofing, spray foam insulation and the addition of a pellet wood stove. Offers a separate entrance through the laundry room and leads into a private office (main floor). The property also includes a massive cleared area (gravel) for parking all your toys, and includes a spray foamed workshop (with propane heater), drive shed, private pond with water feature, garden shed and more. Updated garage has undergone renovations which include updating the insulation, installation of a propane heater and addition of a mezzanine for storage. Truly a spectacular property with enough frontage to sever off a parcel or keep it all to yourself. (id:54662)
Sutton Group Old Mill Realty Inc.
374 Elmwood Avenue
Richmond Hill, Ontario
Recently built and loved one of the kind custom home on one of the biggest lots in the area. Located in Bayview Secondary school district Professionally designed for enjoying in summer and winter alike. Over 6,000 sq.f of living space A must see resort style backyard with swimming, chilling at the fire pit, admiring the fruit and flower garden or even growing vegetables in the greenhouse. Top of the line kitchen, covered veranda, mane bedroom balcony. Walk up basement with 2 bedrooms, bar/kitchen recreation quarters and spacious dark home theater. **EXTRAS** Fully equipped garage for parking and using as a shop if desired. Professionally landscaped front yard with 6 car interlock driveway Too many details to mention. Come and see for yourself Motivated seller (id:54662)
Real Home Realty Inc.
78 Stilton Avenue
Vaughan, Ontario
Unique Opportunity Nestled In The Esteemed Community Of Kleinburg. Splendid Luxurious Finishes Of Fine & Modern Functionalities. Incomparable Home Situated On A Child Safe Street W/ A Private Drive & 2Car Garage. Meticulously Updated From Top to Bottom w/Great Attention to Detail. Wide Plank Hardwood Flrs In Modern Colors, Functional Open Concept Layout Perfect For Entertaining, Chef's Kitchen W/ A Dbl Island, W/I Pantry, Top of the Line B/I Appliances, Quartz Counters, Upstairs Laundry W/Custom Millwork, 5 Generous Size Bdrms W/Large Closets & Windows. Primary Bdrm w/Ensuite & Custom Built W/I Closet With B/I Accent Lighting. Custom Designed Mudroom W/ A Custom Built W/I Closet. Partially Finished Bsmt Adds To Large Living Space, Extra 2 Rms & Bthrm. Over $150K spent on upgrades incl Upgraded Flring, Wrought Iron Pickets, Master Bath, Custom Lighting & Fixtures, Exterior Pot-Lights On Timer, & Christmas Light Switch On Timer. Must see +++ Incomparable Property. **EXTRAS** Fully Fenced Rear Yard W/Wrought Iron Gates, Covered Loggia for BBQ In Rain or Winter. (id:54662)
Sutton Group-Tower Realty Ltd.
509 - 281 Woodbridge Avenue
Vaughan, Ontario
Welcome To This Stunning 2 Bedroom, 2 Bath, 2 Parking Residence. This Spacious 980 Sq. Ft. Condo + 170 Sq. Ft. Balcony Offers a Great Open Concept Floor Plan Featuring Floor-To-Ceiling Windows with Lots of Natural Light and Plenty of Outdoor Space For Entertaining. 9 Ft. Ceilings. Modern Kitchen with Granite Countertops overlooking Breakfast Area. Primary Bedroom Offers Walk in Closet, 5Pc Luxurious Ensuite. 2nd Bedroom with Double Closet and Closet Organizers. Take In the Views from The Balcony off the Living Room or Primary Bedroom. Gas BBQ Hook Up, Ensuite Laundry & More! **EXTRAS** Great Amenities Include - Concierge, Gym, Party Room and Guest Suites. The Unbeatable Market Lane Location Offers Steps to Shops, Grocery Store, Parks & Restaurants. Close to Transit & Major Highways. (id:54662)
RE/MAX West Realty Inc.











