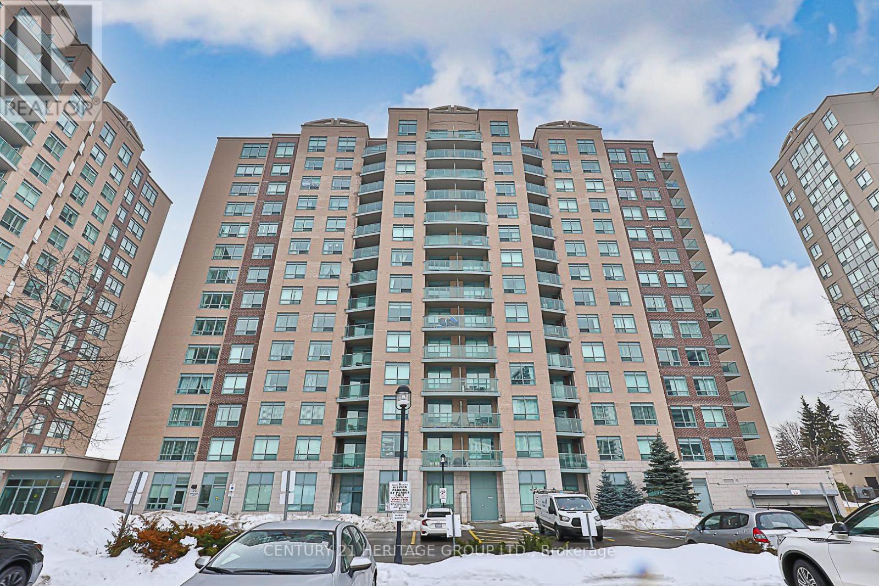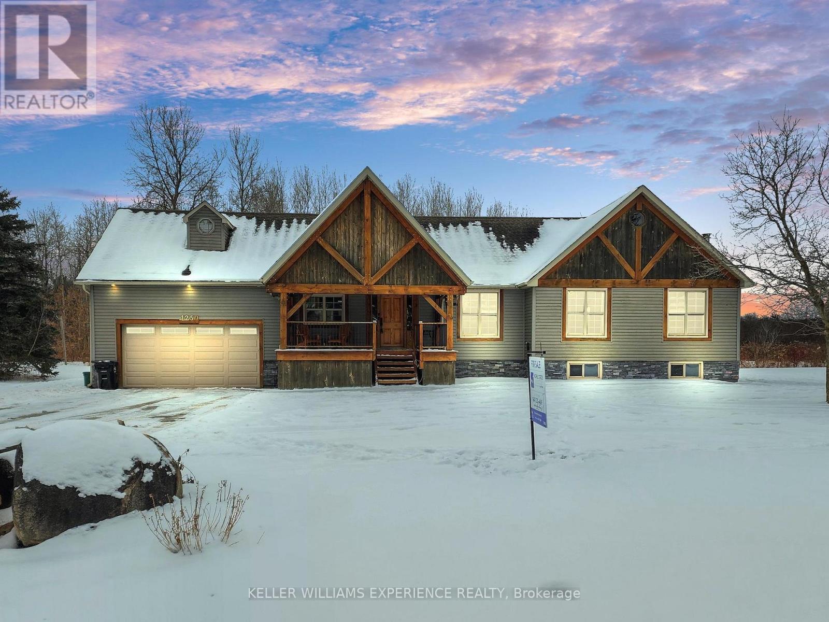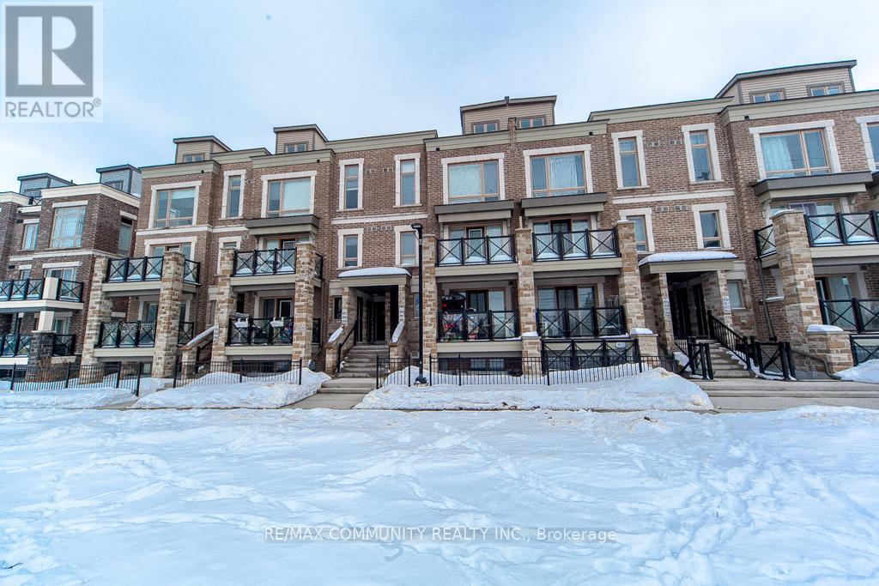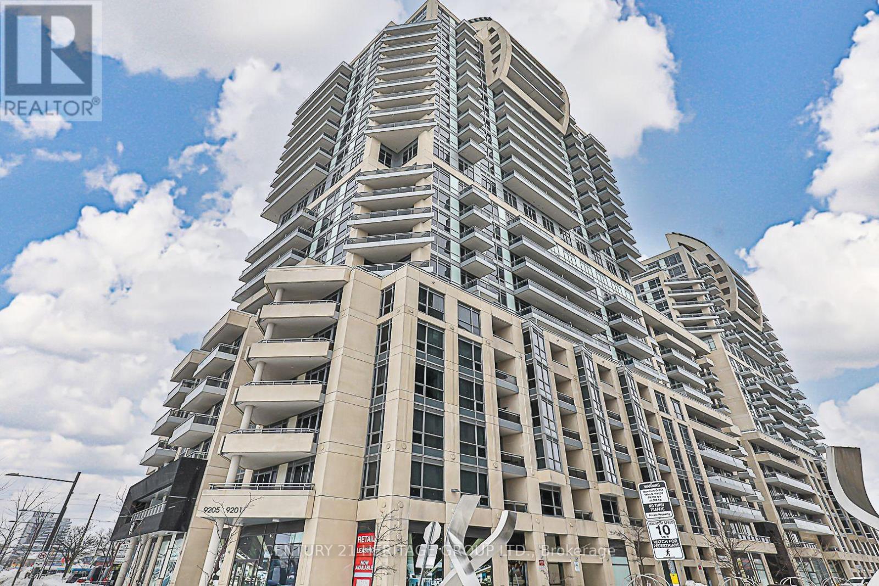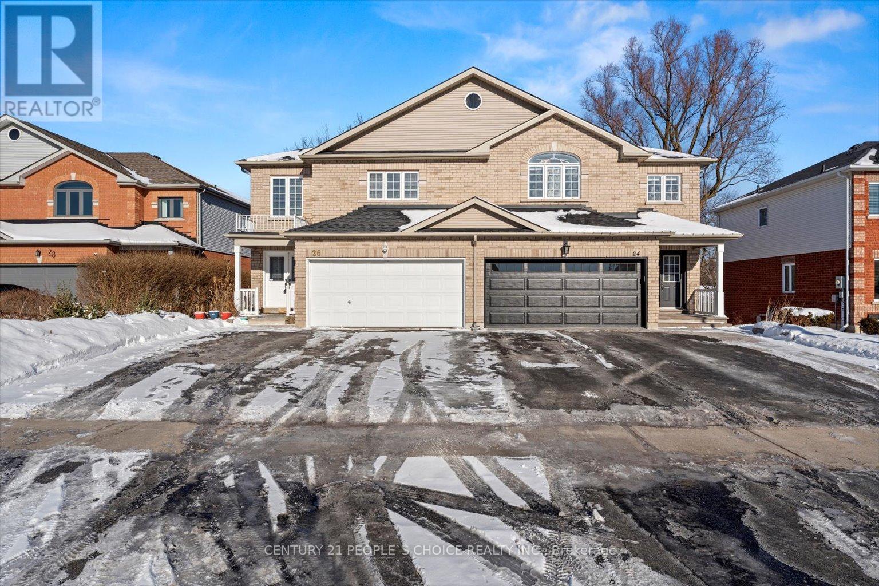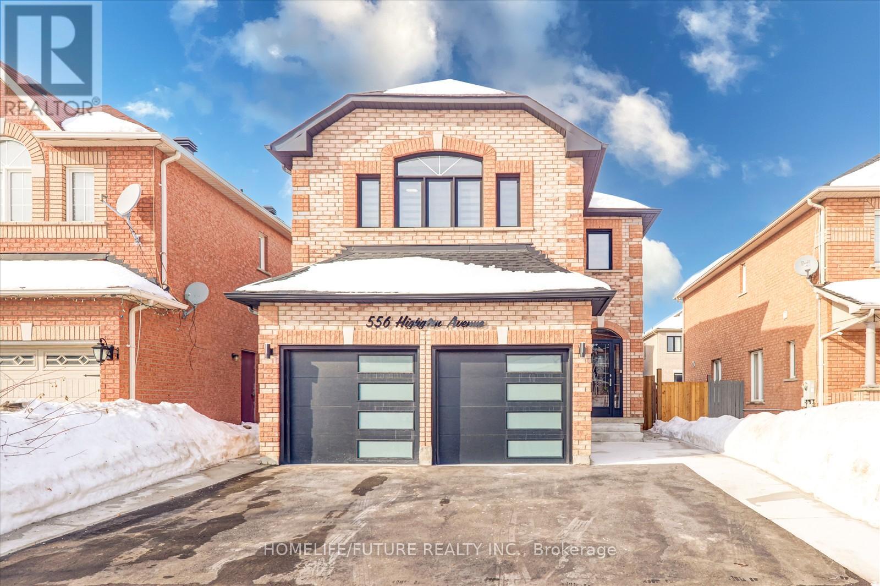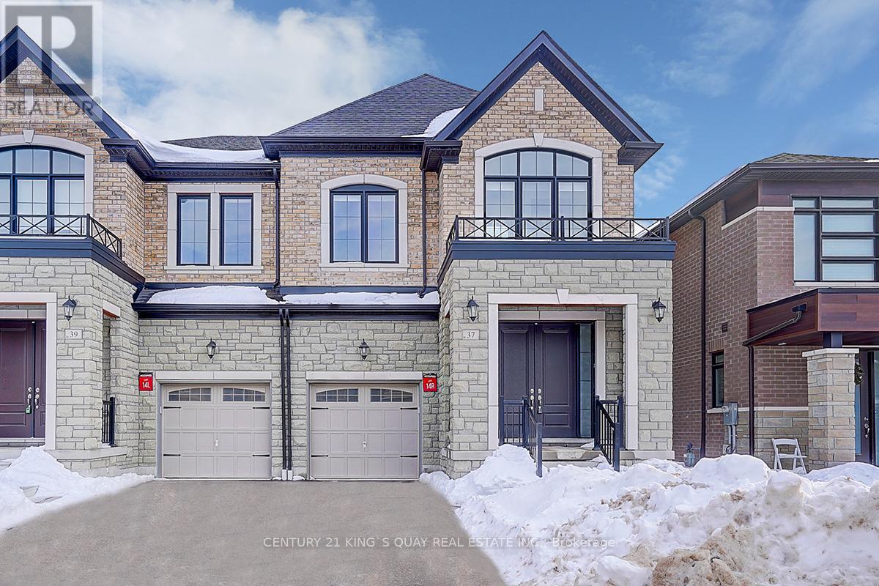1207 - 23 Oneida Crescent
Richmond Hill, Ontario
This charming property located in the heart of Richmond Hill offers the perfect blend of comfort and convenience. Featuring a walk-out balcony with south exposure, you can enjoy outdoor relaxation and city views from the comfort of your home. Ideally situated close to GO train and Viva Bus, commuting is a breeze. Enjoy seamless travel with a direct bus route to the airport no transfers required. Maintenance fees include utilities, cable, and internet, ensuring a hassle-free living experience. With its bright, open layout and unbeatable location, this apartment is the ideal place to call home. (id:54662)
Century 21 Heritage Group Ltd.
1259 Gilford Road
Innisfil, Ontario
Welcome to this remarkable 4-bedroom bungalow situated on a spacious 200' x 200' lot , fully insulated 1,400 square foot shop featuring radiant heat with its own west-side driveway complete with a heated 2 car garage plus a 2 car heated garage. The home seamlessly blends rustic charm and modern elegance, boasting an open-concept family room with striking ceiling beams, a floor-to-ceiling stone wall, and gleaming hardwood floors. From the family room, French doors open to a delightful 4-season sunroom, perfect for enjoying morning coffee or evening wine while taking in serene sunrise and sunset views. The large dine-in kitchen, with a walkout to the deck, is ideal for entertaining. Three additional generously sized bedrooms include double, walk-in, or his-and-hers closets. The luxurious 5-piece main bathroom features double sinks, a jetted soaker tub, and a spacious glass shower. A solid maple staircase leads to the fully finished basement, complete with a spare room, a 3-piece bath, and a recreation room featuring a cozy wood-burning stone fireplace. Additional basement rooms provide ample storage or potential office space. Outdoor living is equally impressive, with an above-ground pool surrounded by a large deck, perfect for summer fun. Freshly painted interiors, numerous pot lights, high-quality broadloom with upgraded underpadding in all bedrooms, and main-floor laundry add to the home's appeal. The highly efficient heating system combines a gas boiler with forced air on the main floor and radiant heat in the basement. Conveniently located just steps from Lake Simcoe and minutes to Hwy 400 and Bradford, this property is a commuter's dream. (id:54662)
Keller Williams Experience Realty
22 George Street
Markham, Ontario
Welcome to 22 George St. in the heart of charming Markham Village! This beautifully renovated home merges Distillery District character with Mid-Century Modern style. With over 2,200 sq.ft. of living space, this 3-bedroom, 2.5-bathroom residence has been expertly updated while preserving rare, timeless details. The home features exposed brick walls throughout, stunning wide-plank reclaimed wood floors in the living room, and exposed Douglas fir ceiling joists on the second level, celebrating mid 1800s architecture. The spacious kitchen, with its impressive 10.5' ceilings, opens onto a large covered deck through expansive 8' x 14' patio doors. Step outside to enjoy evenings by the gas fire pit, sharing laughter and a glass of wine with friends. Located just steps from the neighbourhoods inviting restaurants, pubs, and amenities,this Markham Village gem offers a true community feel. For city outings, the Markham GO station is only a 5-minute walk away, making trips to Raptors or Leafs games easy. Pickleball and tennis enthusiasts will love having courts directly across the street. Walking distance to Franklin Elementary School and Markham High School. If you're looking for a warm, unique home in a vibrant community, this property is ready to welcome you. (id:54662)
Sutton Group-Admiral Realty Inc.
2322 - 20 Westmeath Lane
Markham, Ontario
Welcome to 20 Westmeath Lane unit 2322. This charming 2 bedroom, 1.5 bath unit is located in the highly sought after Cornell Community. With its functional layout and spacious design, this above-ground stacked townhouse. Open concept living space, making it perfect for first-time home buyers or small families. Enjoy the beautiful terrace on the top floor. Comes with 1parking spaces and 1 locker for extra storage. Conveniently located close to all the amenities, you're steps away from the Cornell Community Center, Viva Bus Station & GO terminal, Highway407, and Stouffville hospital, Walmart and more. High ranking school: Cornell Village P.S, and Bill Hogarth S.S. Don't Miss Out. (id:54662)
RE/MAX Community Realty Inc.
Level 1, Unit 1 ( Nw-1) - 9201 Yonge Street
Richmond Hill, Ontario
Seize the opportunity to purchase a prime commercial retail space at 9201 Yonge Street! This fully finished unit, spanning 1,127 square feet, is strategically located on the ground level, directly facing the bustling intersection of Yonge and 16th Avenue, ensuring maximum visibility and foot traffic for your business. Positioned on Level 1, Unit 1 (NW-1), this space is ideal for a variety of retail endeavors. The property features underground parking, exclusively designated for commercial use, providing convenience for both customers and employees.Invest in this vibrant location and unlock the potential for growth and success. (id:54662)
Century 21 Heritage Group Ltd.
617 Chancellor Drive
Vaughan, Ontario
Welcome to 617 Chancellor Dr, a uniquely distinguished property with exceptional design. Designed by Award Winning Firm Prosun Architects and Completed in 2025, This Gorgeous Home Is Newly Renovated from Top To Bottom W/ Impeccable Attention To Detail Featuring High-End Finishes & Extensive Millwork. Nestled On A Spectacular Premium Lot (Backing onto Park) 617 Chancellor is a home for those with luxury, convenience and comfort as priorities. Over 4,400 Sq Ft of intricately detailed living space. This home is designed with 4+3 bedrooms, 6 bathrooms and 4 season sunroom. Featuring Custom Cabinetry, Glass Wine Cellar, Designer Light Fixtures, Wood Beams, Integrated Lighting, Feature Walls, 8" Engineered Hardwood Floors, 2 Fireplaces & Much More. The Contemporary Style Kitchen Features 8 Ft Long Centre Island W/ Waterfall Quartz Countertops, Brand New Top Of The Line Bosch & LG B/I Appliances & A Concealed Entry To Mud Room & Garage. 4 Bedrooms On Second Level All W/ Ensuite Bathrooms, Inclusive of An Expansive Primary Suite W/ New Vaulted Ceilings, Luxury Open Concept Walk-In Closet and 5-Piece Ensuite, His & Hers Sinks, Free Standing Soaker Tub & Seamless Glass Shower. Prof Fin Basement Feats Spacious Rec Rm, 3 Bedrooms, & 3 Piece Washroom. Located in Highly Desired East Woodbridge in Top Ranking School Zone: Woodbridge College, Maple High School. 617 Chancellor offers the opportunity to own a remarkable property of prominence and an unparalleled home which is truly a work of art that will enhance and inspire. (id:54662)
Harbour Kevin Lin Homes
26 Rainbow Court
Georgina, Ontario
First Time Buyers & Investors Dream! Well Maintained Beauty On Huge Premium Landscaped Lot With Potential In-Law Apartment & Oversized Tandem Garage! Fully Renovated To Bare Wall, Furnace In Good Working Condition, New A/C, Insulation And New Hot Water Tank .Main level and up level are vacant, and owner live in basement. Available (As Is). **EXTRAS** Fridge, stove, washer and dryer. (id:54662)
Century 21 People's Choice Realty Inc.
34 Hollis Crescent
East Gwillimbury, Ontario
Beautiful 2 storey home in the heart of the desired town of Holland Landing. Located on a crescent so there is virtually no traffic! Gorgeous huge private yard that backs onto the forest. This backyard is an entertainers delight with 2 gazebos, gas bbq connection and a huge stone patio. Spectacular 12 x 16 shed in the back yard for tools or can be converted into a man/she shed! This stunning house boasts 4 bedrooms with 3 baths and hardwood throughout. 4 piece ensuite in the primary bedroom and a walk in closet with organizers. Walk in closet in bedroom 2 as well. The family room has a gas fireplace that is combined with the kitchen and has an eat in area that walks out to the fabulous yard. This house is truly an entertainers delight. Large moveable island in the kitchen to make entertaining even that much easier. You honestly do not want to miss this GEM! (id:54662)
Exp Realty
556 Highglen Avenue
Markham, Ontario
Welcome to your Dream Home! Luxurious full Brick Home in High Demand Area of Markham. This Fine Home Has Been Fully Reno From Top To Bottom. 4 + 2 Bedroom, 9Ft Celling On Main , Brand New Hardwood Flr throughout that house, Smooth Celling on Main & 2nd Flr, B/N Staircase with Iron Pickets, freshly painted, family room W/E/fireplace, B/N Kitchen W/Granite C/Top back Splash, Finished Bsmt W/Sep entrance, Washroom, Kitchen & Two Bedrooms. Close to Top Ranked Schools Middlefield Collegiate Institute, Father Michael Mcgivney Catholic High School & elementary School. Mins to Go Train, Pacific Mall, Hwy 401 & 407 YRT, TTC, Amazon WH, C/Post, Schools, Park, Costco, No frills and Much More. Won't last Long, Don't Miss this Opportunity. (id:54662)
Homelife/future Realty Inc.
37 Boiton Street
Richmond Hill, Ontario
Luxurious Richland Community In The Core Of Richmond Hill. Brand New Semi-Detached 4 Bedrooms (2 Ensuite Bedrooms). Open & Spacious Gourmet Kitchen, Mins To 404, Close To Amenities, School, Library, Parks, Costco, Home Depot And So Much More. (id:54662)
Century 21 King's Quay Real Estate Inc.
1507 - 9085 Jane Street
Vaughan, Ontario
Discover modern living in Vaughan at 9085 Jane St, a 1-bed, 1-bath south-facing unit exuding style and luxury! Immaculately kept condo building with low maintenance fees - perfect for first time home buyers or investors! Step inside to the open-concept floor plan featuring durable laminate flooring and high-end door hardware and plumbing fixtures, creating a warm and inviting ambiance throughout the home. Modern kitchen boasting elegant European-style white cabinets, panelled dishwasher, a spacious centre island with pull-out drawers for extra storage and a dedicated microwave space, built-in stainless steel appliances, and stunning upgraded backsplash. Enjoy your morning coffee with views overlooking the city on the private balcony! With attention to every detail, this home combines contemporary design with top-tier finishes, perfect for everyday living and entertaining. Elude to the luxurious building amenities including a party/meeting room, gym, theatre room, billiards room and rooftop garden - perfect for relaxing after a long day. Located directly across the street from Vaughan Mills Shopping Centre, and a 5 minute drive to Canada's Wonderland and highway 400, the options for dining, shopping and entertainment are endless! *Listing contains virtually staged photos*. (id:54662)
Sutton Group-Admiral Realty Inc.
56 Sadot Court
Vaughan, Ontario
Freshly painted. About 3670 S.F. Plus Prof Finished Full Size W/O Basement. Absolutely Gorgeous & Best Value For The Large 5Brs, 5Baths Home In Thornhill! Quality Upgraded From Top To Bottom! Rare Found Ravine Setting! Stunning 2 Storey Foyer W/Floor To Ceiling Window! South Facing Sun filled! Stained Oak Circular Staircase! Granite Counter Top W/Breakfast Bar! Custom Marble Splash! Designer's Paint Throughout! Elegant Decor! Main Floor Private Library best choice for Work from Home! **EXTRAS** Separate entrance suite. Walk-out Basement Has A Large Rec Room, Newer Kitchen Cabinets, Wet Bar And One Bedroom Suite. Huge Wooden Deck! professional front and back landscaping . interlock(2018). (id:54662)
Real One Realty Inc.
