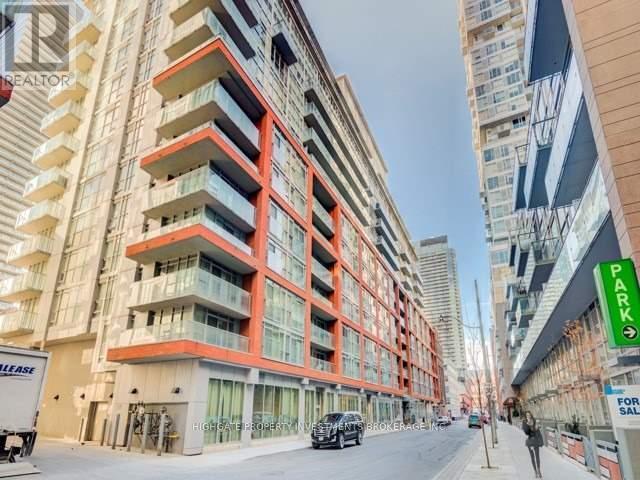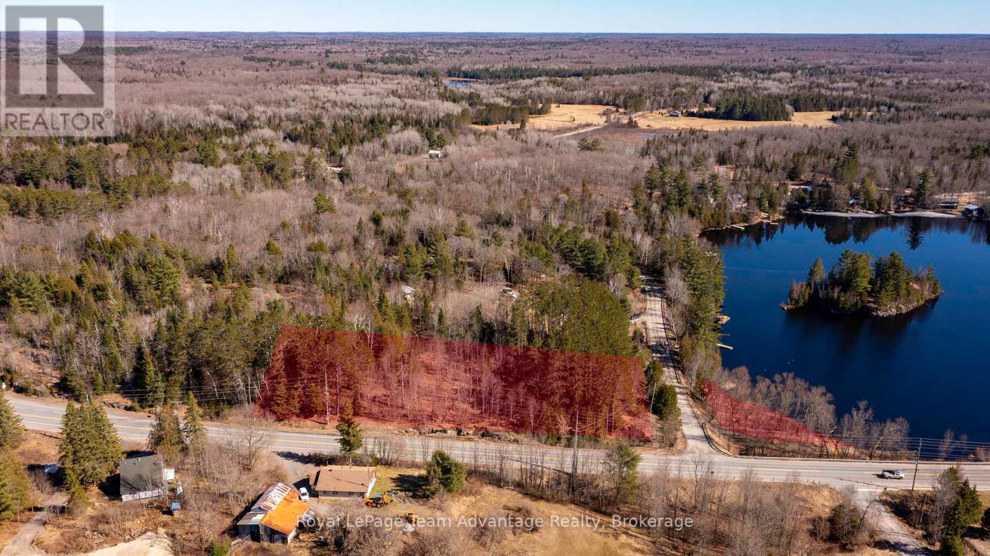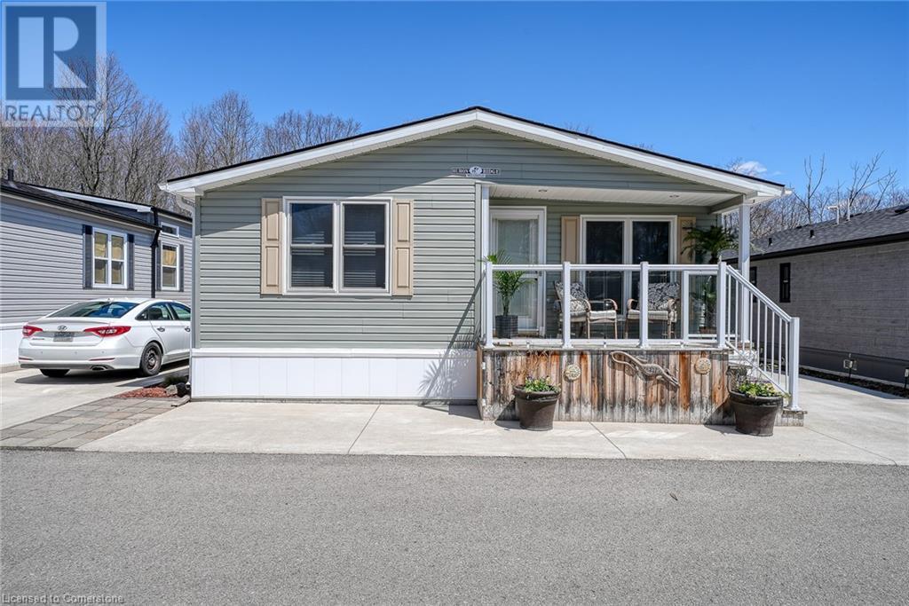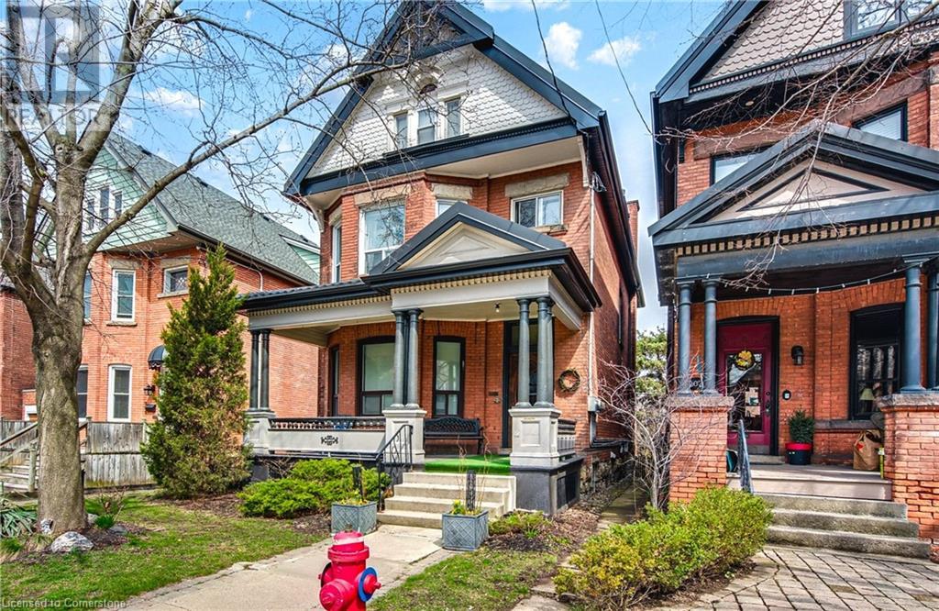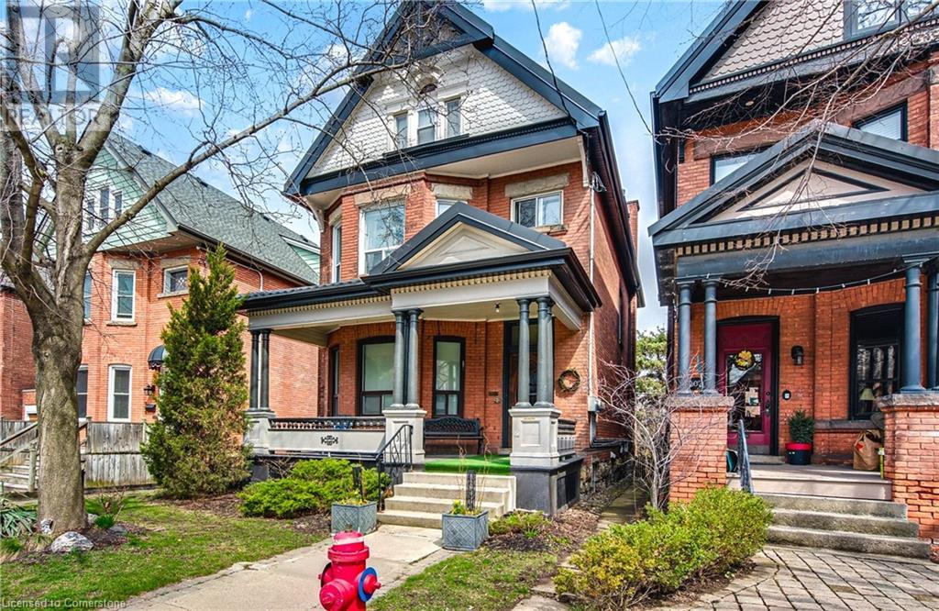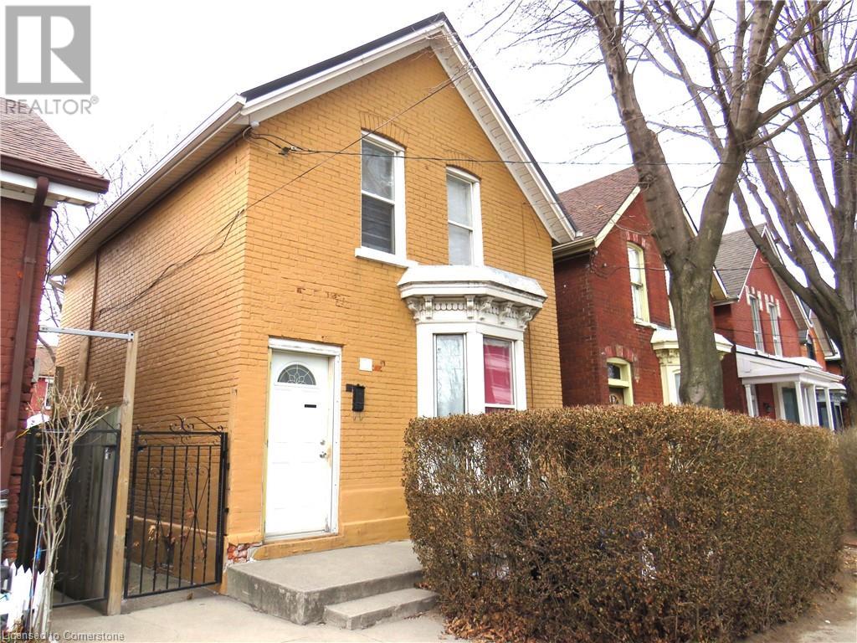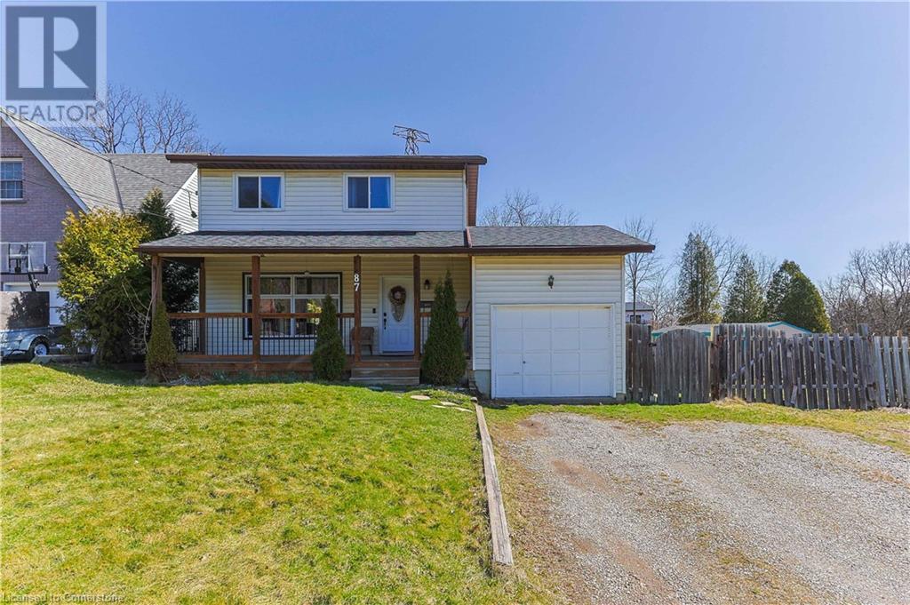399 Queen Street S Unit# 210
Kitchener, Ontario
Welcome to the esteemed Barra on Queen, situated on the historic site of the former Barra Castle, paying homage to the area's heritage. This Opulence model floorplan offers 712 sq. ft. of thoughtfully designed living space, plus a 65 sq. ft. SOUTHWEST-FACING BALCONY—perfect for enjoying the view. The OPEN-CONCEPT LAYOUT provides flexibility for a dining area or home office, seamlessly flowing into the inviting living room. The modern kitchen boasts QUARTZ COUNTERTOPS, a GLASS BACKSPLASH, a center island, and generous storage. Additional highlights include 9’ CEILINGS, a built in closet organizer in the bedroom & IN-SUITE LAUNDRY. The Barra on Queen is ideally situated for those seeking downtown urban living away from the rush, traffic, and noise. Nestled in a lush, WALKABLE NEIGHBOURHOOD, you’ll be just steps from Victoria Park, The Boathouse, Iron Horse Trail and the Kitchener Market. Building perks include A PARTY ROOM, OUTDOOR PATIO with BBQ area, FITNESS CENTER, BICYCLE STORAGE, DOG WASH STATION, and A HOTEL-STYLE GUEST SUITE. Plus one UNDERGROUND PARKING spot is included. (id:59911)
Royal LePage Wolle Realty
3404 - 110 Charles Street E
Toronto, Ontario
Bright & Spacious 1+1, 1 Bath @ Jarvis/Bloor. Premium & Modern Finishes Throughout. Open Concept Floorplan! Tall Ceilings. High Floor With Nice View! Natural Sunlight Throughout With Floor to Ceiling Windows & Spacious Balcony. Modern Kitchen Features Integrated Appliances, Backsplash, Centre Island & Pot Lights. Living/Dining Combines Laminate Flooring, Large Windows & Open Concept Design. Spacious Den - Perfect For Working From Home. Primary Bedroom Features Large Closet, Wide-Plank Laminate & Semi-Ensuite. Modern Bath Includes Full-Sized Stand Up Tub, Floating Vanity With Ceramic Sink, Large Format Tiles & Additional Storage. 1 Parking! Easy To Show! **EXTRAS** Fridge, Stove, Dishwasher, Microwave. Washer, Dryer. ELFs. Window Coverings. (id:59911)
Highgate Property Investments Brokerage Inc.
212 - 21 Nelson Street
Toronto, Ontario
Stunning 2 Bed, 2 Bath @ Adelaide/University. Spacious, Open Concept Floor Plan. Floor-To-Ceiling Windows. Bathed In Natural Sunlight. Modern And Premium Finishes Throughout. Gorgeous Kitchen W/ Center Island, Track Lighting, Backsplash & Ample Cabinetry. Master W/ W/I Closet & 4 Pc Ensuite. Beautiful Baths W/ Large Vanity, Elegant Tiles And Lovely Colour Scheme. Highly Desirable Location. Minutes To Ttc, Tiff, Restaurants, Shopping, Schools. **EXTRAS** Fridge, Stove, Dishwasher, Microwave. Washer/Dryer. (id:59911)
Highgate Property Investments Brokerage Inc.
195 Boundary Spur Road
Whitestone, Ontario
Introducing a stunning and highly sought after lot on the pristine shores of Whitestone Lake - an exceptional opportunity for those seeking the perfect blend of natural beauty and convenient access. Ideally situated on a year round municipal road at the junction of Highway 124 and Boundary Spur Road. This property offers effortless accessibility in all seasons. Within a short distance you'll find a wide range of amenities including a local restaurant, full service marina, library, LCBO, town office, convenience store, public school and a nursing station, everything you need for comfortable year round living or the perfect seasonal retreat. The vibrant Whitestone community is celebrated for its abundance of outdoor recreational activities. Explore an extensive network of scenic walking trails, ATV paths and groomed snowmobile routes right from your doorstep. Whether you're a nature enthusiast or an adventure seeker there is something for everyone. Whitestone Lake itself is a gem offering crystal clear waters ideal for world-class fishing, boating, swimming and a variety of water sports. Embrace the tranquil lifestyle and make unforgettable memories in one of Ontario's most picturesque lakefront settings. Don't miss out on this rare opportunity to own a piece of paradise. Book your private viewing today and start imagining the possibilities. (id:59911)
Royal LePage Team Advantage Realty
520 North Service Road Unit# 208
Grimsby, Ontario
Spacious, clean, and exceptionally well-maintained 1 Bed + large Den suite walkable to ‘Grimsby On the Lake’ This bright and open unit features a generously sized bedroom plus a large den—easily used as a second bedroom (no closet), home office, or guest room. The modern kitchen with island flows seamlessly into the living space, creating a warm and inviting atmosphere. Enjoy the best of lakeside living just steps from the waterfront, boutique shops, restaurants, and scenic trails. This walkable, vibrant community is perfect for couples or young professionals looking for style, convenience, and lifestyle. A must-see! 1 surface parking included, 1 locker included. Available mid June to July 1st. 1st&last required, credit report, employment confirmation/pay stubs. Base rent + hydro. Building amenities include party room only. (id:59911)
RE/MAX Escarpment Realty Inc.
4449 Milburough Line Unit# 10 Cedar
Burlington, Ontario
An Absolute Stunner! Welcome home to Lost Forest Park in scenic Burlington. 10 Cedar is a gorgeous, detached, modular home nestled in an exclusive, year round gated community. This meticulously maintained home boasts a phenomenal kitchen opening up to your spacious living room, an Oversized Primary Bedrm with 4 pc ensuite PLUS a large Den (perfect for guests), add'l 3 pc Bath, In Suite laundry and plenty of storage! Outside, a manicured backyard Oasis awaits.. and that view! This particular beauty is set away from the rest of the park and backs onto greenery and forest for that tranquil Muskoka feel. Relax with morning coffee or an evening beverage on any of your 3 Decks. 2 convenient parking spots and handy storage shed. Enjoy everything that this well maintained Park has, including a community centre with Wi-Fi, dart boards, ping pong, puzzles, games, and a book exchange, plus a seasonal in-ground pool and scenic walking trails. There's a real sense of community here with all the extra activities like BBQ's, yoga, cards, dinners and dances. All this just minutes to Waterdown shopping districts, the Legion, YMCA, Memorial Park, dog park, and beautiful waterfalls. This is your chance to enjoy peaceful, low-maintenance living in a vibrant and welcoming setting. (id:59911)
RE/MAX Escarpment Realty Inc.
RE/MAX Escarpment Realty Inc
204 Herkimer Street
Hamilton, Ontario
Welcome to 204 Herkimer St. a one-of-a-kind century residence blending historic charm with contemporary versatility in sought-after Kirkendall neighbourhood. A prime investment or multi-generational living opportunity, this 2.5-storey detached beauty offers incredible value with four self-contained units including three 1-bedroom and one 2-bedroom unit -each with its own kitchen, bath, and private entry. Separately metered. Original charm shines throughout this home with elegant hardwood flooring, wood trim, vintage hardware, and a character-rich front door. Thoughtful architectural details blend timeless character with spacious, well-laid-out floor plans, soaring 9 ft. ceilings, and solid brick construction on a hand-hewn stone foundation. A private driveway leads to a rare double detached garage, nicely landscaped grounds, and ample street parking. Steps to Locke Street's vibrant shops, restaurants, top schools, greenspace, and transit-with easy highway and hospital access. A home that's rare, remarkable, and ready- don't miss it! (id:59911)
RE/MAX Escarpment Golfi Realty Inc.
204 Herkimer Street
Hamilton, Ontario
Welcome to 204 Herkimer St. a one-of-a-kind century residence blending historic charm with contemporary versatility in sought-after Kirkendall neighbourhood. A prime investment or multi-generational living opportunity, this 2.5-storey detached beauty offers incredible value with four self-contained units including - three 1-bedroom and one 2-bedroom unit —each with its own kitchen, bath, and private entry. Separately metered. Original charm shines throughout this home with elegant hardwood flooring, wood trim, vintage hardware, and a character-rich front door. Thoughtful architectural details blend timeless character with spacious, well-laid-out floor plans, soaring 9 ft. ceilings, and solid brick construction on a hand-hewn stone foundation. A private driveway leads to a rare double detached garage, nicely landscaped grounds, and ample street parking. Steps to Locke Street’s vibrant shops, restaurants, top schools, greenspace, and transit—with easy highway and hospital access. A home that’s rare, remarkable, and ready — don’t miss it! (id:59911)
RE/MAX Escarpment Golfi Realty Inc.
99b Farley Road Unit# 406
Fergus, Ontario
Welcome to 99B Farley Road of Fergus, 2 bedrooms, 2 bathrooms 1,275 sq. ft. Orchid layout on the 4th floor. Bright and airy open concept layout boast a modern and luxurious living atmosphere with high quality finishes, underground parking and ample guest parking. Kitchen features quartz countertops and island with stainless steel appliances, large pantry and in-suite laundry. Primary bedroom includes walk-in closet and 3pcs en-suite bathroom, 2nd bedroom is also generously sized. Living room offers a walk-out to semi-enclosed private balcony for added outdoor living space. Conveniently located close to schools, shopping centre and highway while in a secured and highly sought after neighbourhood. Condo is ready for Spring 2025 enjoyment. (id:59911)
Royal LePage Wolle Realty
29 Oxford Street
Hamilton, Ontario
Attention Investors & 1st Time Buyers! Spacious & Well Maintained 2 Storey Victorian Brick Home with In Law Suite. Improvements Over the Years Include Metal Roof Installed in 2019 with 50 Year Transferable Warranty & 15 Year Workmanship Warranty. 100 AMP Breakers. Eavestrough & Leaf Guard. Mostly Thermal Windows. Pot Lights. Hardwood Floors. Entertain in Your Maintenance Free Fenced in Yard with Deck & Concrete Patio. Large Shingled Roof Gazebo & Hot Tub. Great Walking Score! Steps to Countless Amenities Including the Downtown Core, West Harbour Go Station & Trendy James Street North. Minutes to 403 Highway, McMaster University, Dundurn Castle & Bayfront Park! Square Footage & Room Sizes Approximate. (id:59911)
RE/MAX Escarpment Realty Inc.
302 Carlisle Road
Carlisle, Ontario
Introducing an unparalleled estate, perfectly positioned on 17 acres with dual access points in the charming village of Carlisle. Zoned S1 Residential, this estate presents an incredible opportunity, with inclusion of road allowance off of Parkshore Place, allowing potential future development of 5 separate lots. The custom-built bungalow spans 4,600 sqft and is a masterpiece of natural stone construction. The home boasts high-end finishes throughout, offering a living experience worthy of a magazine spread. As you step through the striking 10-foot glass front door, you’re immediately greeted by an abundance of natural light and the breathtaking beauty of this extraordinary home. The open-concept main level features soaring 12 to 14 ft ceilings, raw oak hardwood floors with chevron inlay, and state-of-the-art Selba kitchen equipped with premium Thermador appliances, including a show-stopping 10.5-foot island. The formal dining room sets the stage for lavish dinner parties, while the expansive great room, featuring a cozy fireplace, provides an ideal space for relaxing. This level also offers a private office and two beautifully appointed bedrooms. But the crowning jewel of the home is the master suite. The luxurious ensuite will leave you speechless, with a freestanding tub set before a fireplace, a dual-entry shower with multiple showerheads, and a gorgeous double vanity. The thoughtfully designed mudroom/laundry area leads to a staircase that takes you to a 800 sq. ft. loft, complete with a full bathroom, built-in desks, and sleeping quarters. Step outside onto the expansive covered porch with a built-in BBQ center, perfect for al fresco dining while overlooking the inviting inground pool and the tranquil, sweeping views of the property. Additional features include a large outbuilding and recently renovated farmhouse, ideal as a home office, guest house, or accessory building. A must-see property that promises a lifestyle of luxury and endless possibilities! (id:59911)
RE/MAX Escarpment Realty Inc.
87 Locks Road
Brantford, Ontario
Welcome to 87 Locks Road in Brantford, ON. This 2-storey home sitting on a massive 76 x 186ft lot is ready for its newest owner. Looking to own a large piece of land right in the city? This property features plenty of room to add and enjoy the massive rear yard and this well-maintained 2-storey home. Enjoy 3 great size bedrooms, a renovated bathroom, and new flooring throughout. On the main level, you have a good-sized living space, with an established dining room leading to the backyard and a renovated kitchen with updated cabinets, granite countertops, and a gas stove. This property is close to all amenities and is less than 5 minutes from Hwy 403. Some of the updates include, Roof (2020), Flooring (2024), Living Room, Upstairs bathroom and rear bedroom windows (2024), AC (2023). RSA. (id:59911)
One Percent Realty Ltd.


