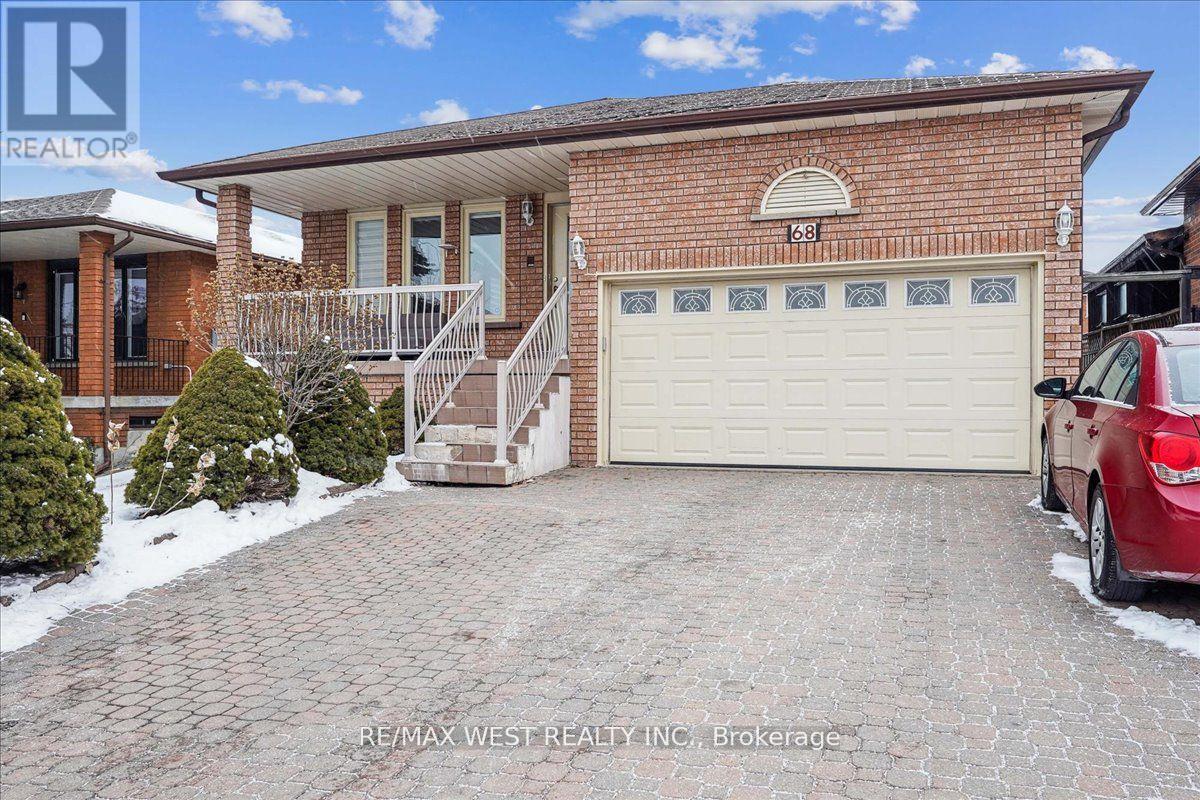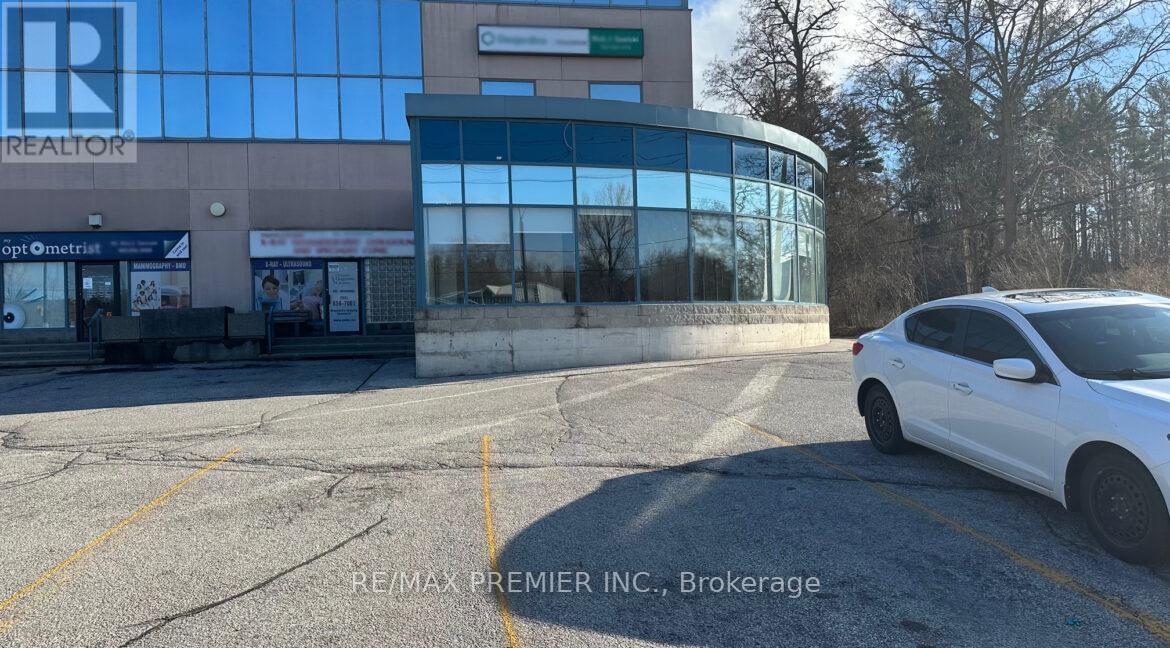307 - 4800 Highway 7 Road
Vaughan, Ontario
Right Out Of A Magazine And Shows To Perfection. This Unit Will Not Disappoint You! Turn-Key All And Fully Furnished. Just Move In And Enjoy!! 10Ft Ceilings, Custom Backsplash, Kitchen Centre Island, Open Balcony, Furnished Apartment. Don't Miss Out!!! World Class Amenities With Outdoor Pool And Gym. Steps To Public Transportation And Easy Access To York University. (id:54662)
Rare Real Estate
223 - 10 Dunsheath Way
Markham, Ontario
Beautifully Upgraded Stacked Townhouse Featuring 2 Spacious Bedrooms, Open Concept Layout Stainless Steel Appliances, Short Dive To Hwy 407, Markham Stouffville Hospital, Cornell Library, Cornell Community Centre. Close To Schools, Parks, And All Amenities. Laminate Flooring Throughout. One Car Parking And 1 Locker Included Roof Top Terrace. Non-Smokers. 24 Hrs Notice for showings. (id:54662)
Homelife/future Realty Inc.
1965 Jans Boulevard
Innisfil, Ontario
This Stunning, Spacious Home Offers Over 3,840 Sq. Ft. Of Living Space, Featuring Five Generously Sized Bedrooms And Four Bathrooms. Each Bedroom Enjoys Access To An Ensuite, Including Two Primary Suites One With A Private 5-Piece Ensuite And Another Connected To A Shared Jack And Jill 4-Piece Bath. Two Bedrooms Also Feature Walkouts To Balconies, Offering Charming Street Views. A Bright And Serene Muskoka Room Off The Kitchen Overlooks The Backyard, While The Elegant Dining Room Includes A Butlers Pantry, Complemented By An Additional Pantry Near The Kitchen For Extra Storage. The Inviting Family Room Seamlessly Flows Into The Breakfast Area, Creating A Warm And Welcoming Atmosphere. Built With Premium 2x6 Construction And Enhanced With $$$$ In Builder Upgrades, This Home Also Boasts A Walkout Deck For Outdoor Enjoyment. Conveniently Located Within Walking Distance Of Schools, Shopping, And Essential Amenities, It Perfectly Blends Comfort, Convenience, And The Charm Of A Sought-After Beach Community Lifestyle. (id:54662)
Homelife/future Realty Inc.
40 Pagnello Court
Markham, Ontario
Excellent Location! 4 Bedroom Luxury Detached House, 3000-3,500 Sq Ft. High Ceiling In Family Room With Gas Fireplace, Sunken Library And Hardwood Flooring Throughout Entire Home. Minutes To Highway 407, Grocery, Shopping, Banks, Community Center, Golf And All Amenities. (id:54662)
Homelife/future Realty Inc.
59 Dunedin Drive
Vaughan, Ontario
Welcome to Kleinburg! Discover this stunning 4-bedroom, 3-bathroom semi-detached home available for lease, offering incredible value and modern elegance.Step through the double-door entry into a grand foyer with soaring ceilings, setting the tone for the spacious layout. The large living and family rooms feature a cozy fireplace, elegant pot lights, and rich hardwood floors, all complemented by stylish California shutters. The chef-inspired kitchen boasts granite countertops, a sleek backsplash, and modern stainless-steel appliances, plus an ample breakfast area with a walkout to the backyard-perfect for morning coffee or entertaining. An oak staircase with wrought iron pickets leads to the expansive master bedroom, complete with a luxurious 5-piece ensuite and a walk-in closet.Located in a prime Kleinburg neighborhood, this home is just steps from top-rated schools, parks, and shopping. Plus, it's minutes from the new Hwy 427 extension, making commuting effortless. (id:54662)
RE/MAX Real Estate Centre Inc.
68 Marieta Street
Vaughan, Ontario
Discover this stunning 3-family home in a perfect family-friendly neighborhood, featuring an upgraded main floor and 2 bonus basement apartments with separate entrances ideal for in-law or rental suites. Lovingly maintained with fantastic curb appeal, this property boasts a double garage and interlocked driveway. The bright and airy main floor offers an open-concept layout with a spacious family and dining room, a modern eat-in kitchen with granite counters, a breakfast peninsula, California shutters, and a walkout to a private patio. Enjoy 3 large bedrooms and 2 updated bathrooms with luxurious finishes, including glass showers and LED mirrors. The professionally finished basement includes two 2-bedroom apartments, providing excellent versatility. Additional highlights include new zebra blinds, modern doors, pot lights, smooth ceilings, and a fenced backyard perfect for gatherings. Conveniently located near schools, parks, transit, and highways (Hwy 7, 400, 407), this home is a must-see. Total Rent Collected From Tenants $6900!! ($3200 Main Floor + $2200 Basement 1 + $1500 Basement 2) *As Per Sellers. (id:54662)
RE/MAX West Realty Inc.
Ph 3 - 850 Steeles Avenue W
Vaughan, Ontario
This is a Unicorn of a Property! Very Very Rare to find this combination of features offered .... It is a Fabulous Corner 2355 Square Foot Penthouse Plus an Open South Facing Balcony. Having 2 Skylights (1 in the family Room and the other providing natural light to the ensuite) High Ceilings, 2 Bedrooms ,2 Bathrooms, 2 Easy Access Side by Side Parking Spaces (Plus Guest Parking) and a Large Locker. Great Natural Light from Large Windows facing South and East, Window over the Kitchen sink, New Vinyl Flooring Throughout. Split Bedroom design Featuring a Very large Primary Bedroom with 2 Walk in His and Hers Clothes Closets Built In Desk and an Oasis like 7 piece Ensuite, Freshly Painted, The other Bathroom has a Granite counter and Glass enclosed Shower. Built in Butlers Pantry Bar Cupboards in the Huge Open Living Dining Room. Crystal Chandelier, wall sconces, track lights and numerous pot lights give more than ample lighting to all rooms. This home is expansive and a wonderful place to Entertain Family and Friends on any Occasion. Truly a Marvel to Behold. Tridel Quality Built with Del Property Management. Prime Thornhill Location Close to Schools, Places of Worship, Steps to Transit, Excellent stores nearby for all your Shopping needs. Conveniently close to Restaurants. Please note that all utilities are included in the maintenance fee. **EXTRAS** 24 Hour Gatehouse Security, Indoor Swimming Pool, Party- Meeting Room with Full Kitchen and Gym. (id:54662)
Royal LePage Real Estate Services Ltd.
Main Floor - 57 Wilstead Drive
Newmarket, Ontario
Best location! Step into this beautiful 3-bedroom bungalow, perfectly nestled on a quiet street. Featuring a spacious garage with 1 parking & ample storage space, this home offers both convenience and practicality. Each generously-sized bedroom is bathed in natural light from large windows, creating a bright and airy atmosphere. Enjoy modern, open-concept kitchen is perfect for entertaining, flowing into the cozy living and dining areas. With a private entrance and private laundry for ultimate ease, this home is designed for comfort. Plus, enjoy the convenience of being within walking distance to transit, banks, and shopping & much more! (id:54662)
Right At Home Realty
Bsmt - 21 Lund Street
Richmond Hill, Ontario
Brand-New Legal Basement Apartment in North Richvale, Richmond Hill! Be the first to live in this newly constructed, legal 1-bedroom basement apartment in the highly sought-after neighborhood. Spanning 1,044 sq. ft., this spacious unit features a modern kitchen with open-concept layout, quartz countertops in kitchen and bathroom, and quality finishes throughout. Close to Mackenzie Health Hospital, Richmond Hill Central Library, The Wave Pool, community centers, transit, parks, shopping, and top-rated schools. A perfect home for professionals seeking a stylish and comfortable living space. Tenant to pay 100% of Hydro (separate meter) and a percentage of Water. Tenant Content and Liability Insurance is required. (id:54662)
International Realty Firm
157 Treegrove Circle S
Aurora, Ontario
Large Custom Built and Beautifully Maintained Home Nestled Amongst The Picturesque Backdrop Of The Hills of St Andrews. Over 6,500 sq ft Of Living Space With High Ceilings On A Fully Landscaped Setting that Changes with the Seasons and Inspired by the Surroundings. One Of The Largest Properties In The Neighbourhood With Over Half-An Acre Of Fenced Privacy. The Perfect Place To Unwind And Entertain, From The Extra Long Driveway To The Oasis In The Back, With A Solid Wood Constructed Muskoka Room, Huge Salt-Water Pool with Slide and Lounge Area, Cabana and 2 Separate Deck Spaces. An Elegant and Timeless All Stone Facade With 3 Large Garage Spaces To House Plenty Of Vehicles. Features 5+1 Bedrooms, Large Principal Rooms, Solid Ash Wood Floors, Doors And Elegant Trim Throughout. Close Proximity To Many of Canadas Most Prestigious Private and Public Schools, Including St Andrews College, St Annes And Country Day School. **EXTRAS** AC(2016) Pella Windows (2014) Roof Shingles (2013) Garage Doors, Pella Front and Back Doors(2014) 22KW Generator (2014) Salt Water Pool (2014) With Most Equipment Replaced 2023/4, 2 Furnaces (2013) 8Ft Solid Wood Doors Throughout. (id:54662)
RE/MAX Realtron Barry Cohen Homes Inc.
105 - 8077 Islington Avenue
Vaughan, Ontario
An exceptional opportunity awaits in a high-demand area! This rarely available ground-floor location is situated in a high-profile, fully leased medical/professional office building. Steps from downtown Woodbridge, this space is nestled in a densely populated, mature neighborhood surrounded by condominiums. It offers unbeatable visibility and accessibility, ensuring consistent foot traffic and easy reach for your clientele. This 1953 sq foot unit is an open canvas ready for your custom design. It includes two bathrooms, a commercial range hood and features a spacious 368 sq. ft. patio, ideal for outdoor dining or events.Landlord is finishing patio with railings and opening to restaurant Previously home to a well-established Italian restaurant for over 20 years, this location carries a legacy of success, making it perfect for a restaurant, trattoria, or event space. Vaughan has become a very popular restaurant destination. It is also well-suited for various professional or medical uses. Convenient parking options are available at the front, side, and back of the building, along with street parking to accommodate your patrons effortlessly. Public transit is right at your doorstep, and the location offers easy access to major highways, including the 400, 407, 7, and 427, as well as Pearson Airport. Take advantage of this rare opportunity to establish or expand your business in a thriving community. Excellent Landlord seeks excellent Tenant (id:54662)
RE/MAX Premier Inc.
517 - 9199 Yonge Street E
Richmond Hill, Ontario
Luxury Beverly Hills 2 Br Condo Featuring 9 Ft. Ceilings, Engineered Hardwood Floors, 3 Balconies With Stunning Expansive Terrace Over 230 Square Feet. Open Concept Living & Dining Area. Modern Kitchen W/Upgraded Appliances, Granite Countertops & Centre Island With Breakfast Bar. Spacious Master Bedroom W/Ensuite Washroom, Walk-In Closet And Dual Walkouts To Private Balconies. Steps To Shops, Public Transit, Restaurants & Nearby Highways (id:54662)
Right At Home Realty











