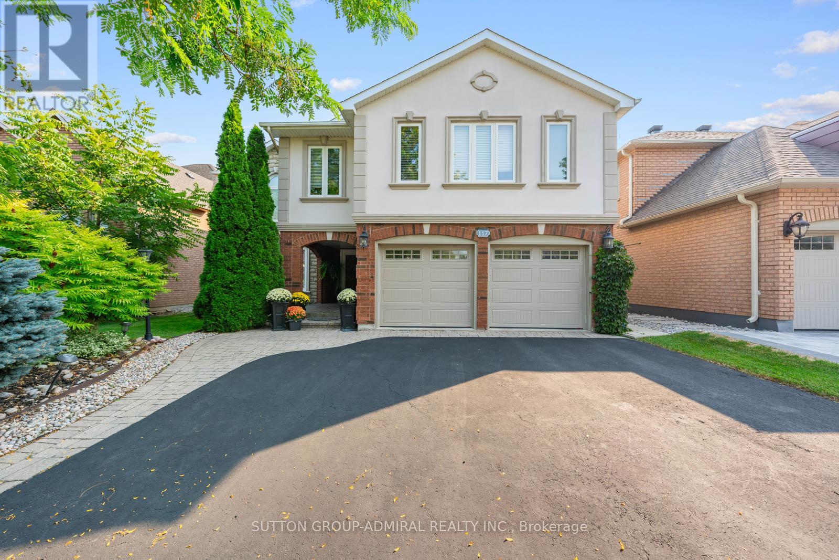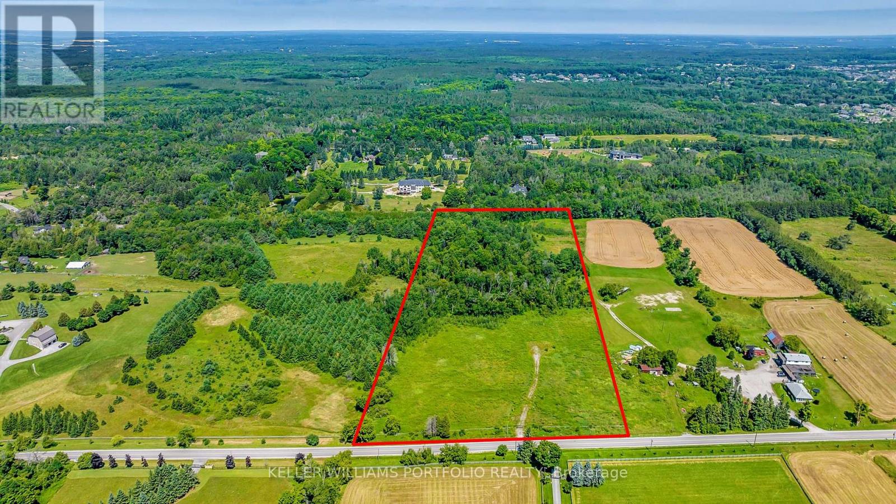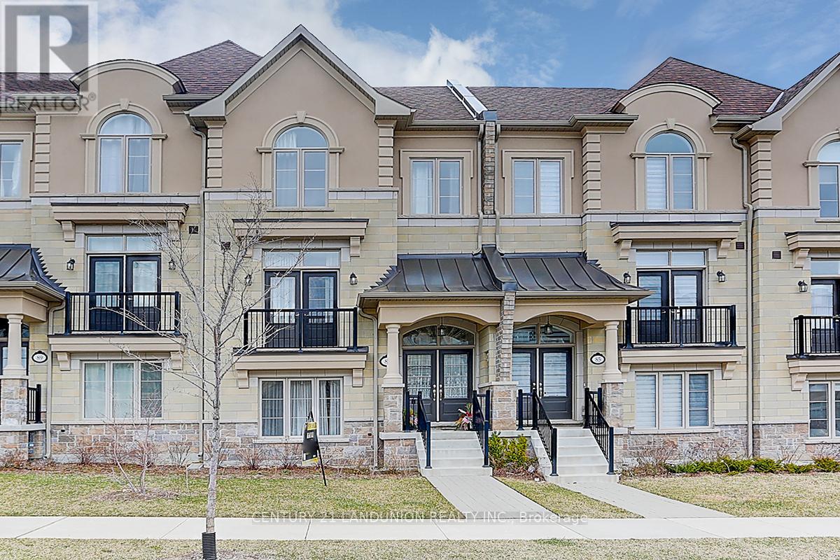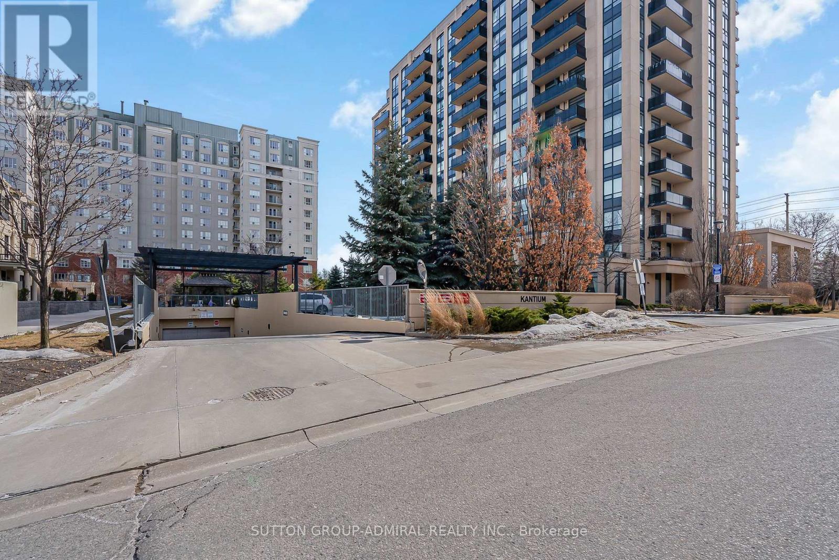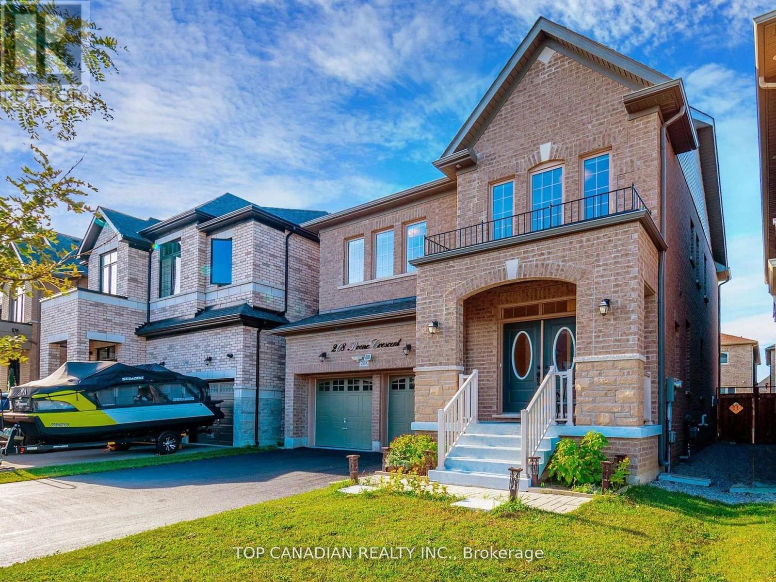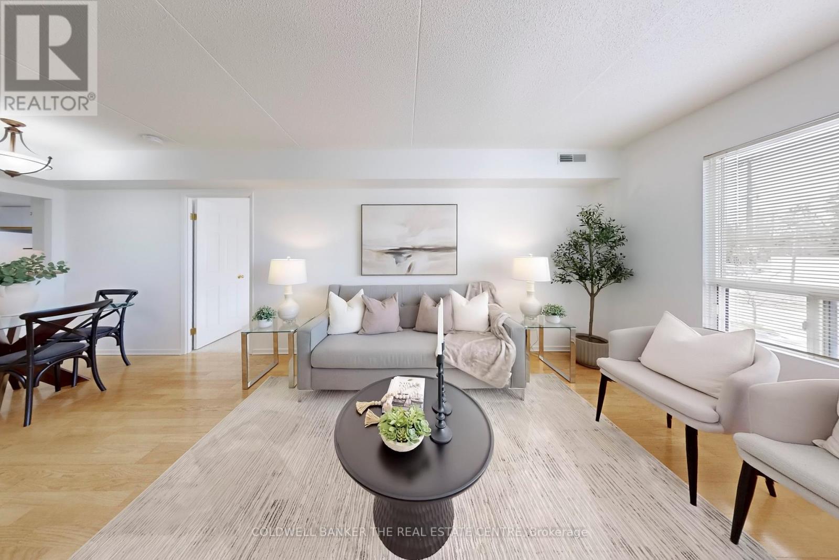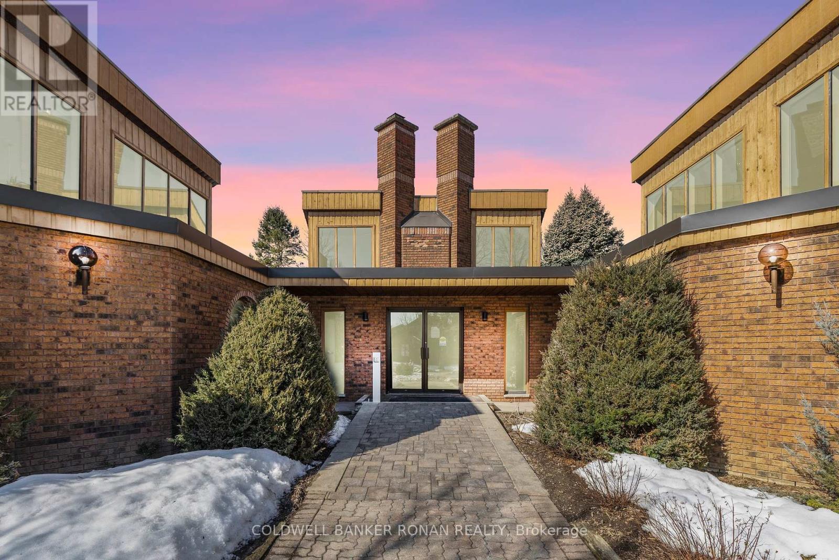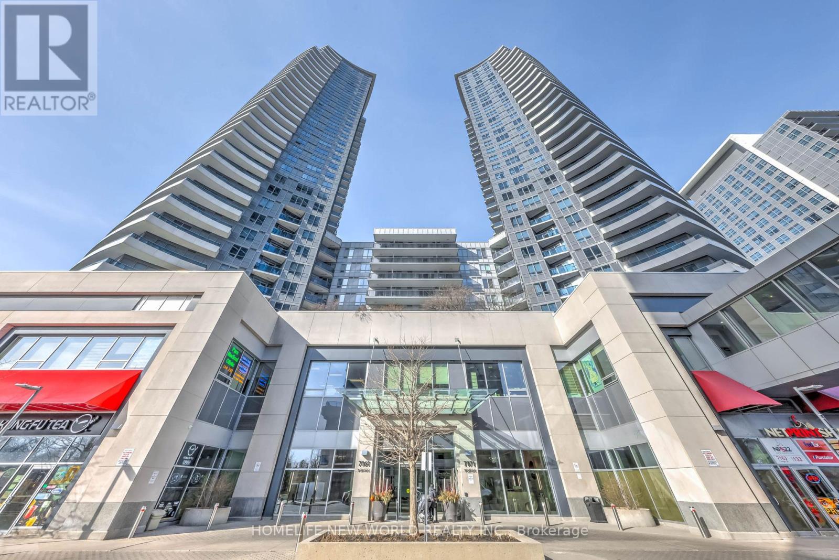117 Flamingo Road
Vaughan, Ontario
Stunning Rosedale Garden Homes Newport model offering an abundance of luxurious living space. This spacious home features 6+2 beds, 5-baths, with 6 bedrooms on the second floor and 2 in the in-law suite in the fully finished basement. Step inside the double door entry to reveal oak hardwood flooring and stairs with crown moulding, wainscoting and pot lights throughout. Main floor boasts a welcoming living room complete with an electric fireplace, elegant dining room, bright kitchen with stainless steel built-in appliances, centre island, abundant cabinetry to the ceiling for storage, breakfast area and walk-out to the balcony for outdoor relaxation, family room with a built-in gas fireplace, a study, laundry room with garage access, and a convenient 2pc powder room. The second floor offers a grand primary bedroom with double door entry, 2 walk-in closets with built-in organizers and a 5pc ensuite, along with a fully functional sauna off the primary bedroom, five additional bedrooms and two full washrooms. Bright and airy open concept in-law suite in the basement features two bedrooms, a full 4pc washroom with soaker tub and separate glass shower, a fireplace, walk-out to the backyard and a second dedicated laundry room. Retreat to the expansive, beautifully landscaped backyard featuring lush greenery, manicured grass, and stone patio to relax after a long day. Other features include: double car garage, 350 sq. ft. addition in 2005 adding two bedrooms and a full washroom, as well as kitchen cabinetry upgrades in 2010. This is the perfect home for a growing family, combining ample space, comfort, and style. **EXTRAS** Roof 2013 (lifetime warranty), Furnace & French Doors To Backyard 2019, Windows & A/C 2021. (id:54662)
Sutton Group-Admiral Realty Inc.
4746 Vandorf Road
Whitchurch-Stouffville, Ontario
A Rare Find Premium Lot Offers Extra W--I--D--E 475 Foot Wide Lot Frontage With Full Frontal Clearing and Rear Forest On Approximately 15 Acres. Gorgeous Lot To Build The Home of Your Dreams. Sunny Property Is Stunning With A Southern Frontage Clearing. Area Offers Many Large Estate Homes and Properties, And Many Equestrian Facilities. Approval Letters, Site Plan, Design Plan and Survey All Available. Property is Located Conveniently For Commuters Sitting Minutes to 404/ DVP 401 Highways, and 10 Minutes to Go Train Station. All This Wrapped In A Rare Exquisite Landscape Nestled On The Prestigious Vandorf Sideroad. Property Enveloped By Newer Gate and Fencing. **EXTRAS** Please Book Appointments Through Front Desk With Immediate Confirmation, Please Do Not Walk Property Without Booking Through Front Desk. (id:54662)
Keller Williams Portfolio Realty
17 Duncton Wood Crescent
Aurora, Ontario
Rare Find - Main Floor Primary Bedroom! Beautiful Home on Private 1/2 Acre Lot in Brentwood Estates, 2 Minutes To St Andrew's College & St Anne's School. Freshly Painted! Approx. 5500sf Of Living Space! Oversized Chef's Kitchen Features Large Island With Custom Copper Counter, Wine Rack, Breakfast Bar! 2-Storey Great Room With Floor-To-Ceiling Fireplace, Dining Room & Office With Coffered Ceilings. Beautiful Main Floor Primary Bedroom Overlooking Yard Has Sitting Area, His & Her Closets, 5 Piece Ensuite! 3 Additional Spacious Bedrooms & 2 Full Baths Upstairs. Finished Walk-Out Basement Features High Ceilings, Large Rec/Games Room, 4 Piece Bath, Bright Bedroom (Currently Used As Gym) With Above Grade Windows & Huge Walk-In Closet. Private Yard Features Salt-Water Pool, Hot Tub, Large Patio & Custom Cedar Gazebo With Stand-Up Drinks Bar, Composite Deck Off Kitchen, Extensive Mature Landscaping & Stonework, Large Grass Play Area! Elevation Allows Direct Yard Access From Both Main Floor & Basement! Private Laneway Access To Driveway! Inground Sprinkler System, Garden Lighting, Pergola, Gazebo, Custom Built-In Cabinets in Rec Rm, Dishwasher - '21, Driveway Repaved in 2020. (id:54662)
RE/MAX Hallmark York Group Realty Ltd.
87 Grand Trunk Avenue
Vaughan, Ontario
Luxurious European Style 100% Freehold Townhouse Located In One Of The Most Desirable Patterson Community. High Ceiling With Large Windows Supplies Enough Sunlight For The Entire House . Hardwood Floor Throughout ( Newly Installed). Spacious Garage For 2 Full-Size Cars. Installed With EV Charger. Large Driveway Easy Parking Even Truck Size Vehicles For Two. Upgraded Marble Counter Top With Cabinets And Granite Counter -top For The Kitchen. Huge Open Terrace 20'x20' , Extends the Living Area, Providing An Ideal Setting For Enjoying The Outdoors Or Hosting Family Gatherings. Wide Sliding Doors Make The Kitchen And The Break First Area Super Bright . Upgraded Cabinet up To ceiling , Lots of Storage. Large Under Mount Sink , Smooth Top Stove , S.S. Chimney Hood, French Double Door Fridge. Stylish Lightings in the Kitchen and Break First Area. All Bathrooms Counter Tops And The Cabinets Are Upgraded . The Shower Is Frameless Glass Door And High to The Ceiling . Huge Bath Tub in The Master En-Suit , With A large Window. The Master Bedroom Has A Balcony . The Ceiling Of The Main Bathroom Has Been Upgraded . Steps To Rutherford Go Station, Eagle Nest Golf Club, Multiple Parks, Community Centers, Shops , Schools, Grocery Store, Banks, Plaza Etc. (id:54662)
Century 21 Landunion Realty Inc.
615 - 520 Steeles Avenue W
Vaughan, Ontario
Bright & Spacious Luxury Condo with Stunning North Views Located In The Prestigious Thornhill Community, This 632 Sqft Sun-filled, Modern 1-Bedroom Unit Offers A Functional Open-Concept Layout With A 9-Foot Ceiling. Upgraded Kitchen Cabinets, Granite Countertops, Backsplash, And Stainless Steel High-End/KitchenAid Appliances, Elegant Machine Light Fixtures Throughout, Brand New Bathroom Vanity And Mirror, Enjoy The Spectacular Panoramic Views With No Obstructions, As The Unit Faces North (Not Overlooking Steeles Ave). Large Floor-To-Ceiling Windows Provide Abundant Natural Light, Creating A Bright And Inviting Atmosphere Throughout. Concierge Service For Added Convenience, Ample Visitor Parking, Locker And Parking Spot Included. Close To TTC, Just 10 Minutes To Finch Subway, And One Bus To York University, Quick Access To Highways 7, 407, 401, and 404. Proximity To Shopping, Banks, Supermarkets, Boutique Stores, Restaurants, And More. (id:54662)
Sutton Group-Admiral Realty Inc.
208 Boone Crescent
Vaughan, Ontario
Remarkable 4-Bedroom Home In The Heart Of Prestigious Enclave Of Kleinburg Built By Award Winning Builder Fieldgate. Functional Layout With 9 Feet Ceiling, Separate Side Entrance, An Inviting Foyer With Double Entry Doors, Hardwood Floors Throughout, Oak Staircase, Gourmet Kitchen With Gas Stove and Large Breakfast Area W/Walk-Out To Yard And Bright Family Room W/ Gas Fireplace, Master Ensuite With Oversized Full Glass Shower & Oval Soaker Tub, 2nd Floor Laundry, Large Bedrooms. Close Proximity To Hwy # 427, 400, 407, 27, 50 And Vaughan Hospital, Vaughan Mills. Excellent Location, Walking Distance to Schools, Parks, Walking Trails And Much More. (id:54662)
Top Canadian Realty Inc.
512 - 7460 Bathurst Street
Vaughan, Ontario
Welcome to 7460 Bathurst St #512. This 2-bedroom, 2-bathroom condo is perfectly situated in the Brownridge community. Featuring an open-concept living and dining area with a classic free-flowing layout, the unit is designed for both comfort and elegance. The seamless design enhances the natural flow of the space, creating an inviting and spacious atmosphere.The kitchen includes a separate breakfast area with sliding doors, providing a bright and welcoming setting. The grand living room is further elevated with large windows, allowing an abundance of natural light to fill the space. The primary bedroom boasts double closets and a 4-piece ensuite with a soaking tub, while a second spacious bedroom, an additional 4-piece bathroom, and ensuite laundry complete this well-appointed home. Enjoy unparalleled convenience within walking distance to places of worship, pharmacies, Promenade Mall, a bus terminal, library, parks, schools, and grocery stores. Residents have access to excellent amenities, including a gated entrance with 24-hour security, an outdoor pool, a fitness room, a tennis/pickleball court, a racquetball/squash court, a sauna, a party/meeting/rec room, guest suites, and an upcoming concierge service. The lobby and all hallways have been recently remodelled and renovated. **EXTRAS** Listing contains virtually staged photos. Monthly maintenance fee includes heat, hydro, water, cable, central air conditioning, internet and alarm system. (id:54662)
Sutton Group-Admiral Realty Inc.
210 - 160 Wellington Street E
Aurora, Ontario
Welcome to 160 Wellington in central Aurora, featuring the sought-after 'Royal' model. This well-maintained, bright 2-bedroom, 2-bathroom unit has been freshly painted and offers a split floor plan. Enjoy hardwood flooring in the dining and living rooms, brand new broadloom in the bedrooms, and ceramic floors in the entry, kitchen, and bathrooms. Relax on the peaceful north-facing balcony, and take advantage of the buildings huge rooftop terrace and main floor party room. All within walking distance to the GO station, recreation center, shops, and cafes. **EXTRAS** Brand New Hot Water Tank, Carpet, Large Storage Room and Fresh Paint throughout. (id:54662)
Coldwell Banker The Real Estate Centre
2a Riverview Road
New Tecumseth, Ontario
1,924 sq. ft. of clean, professional office space available in a prime location at Nottawasaga Inn. Zoned Rural Highway Commercial, this bright space features large windows, creating a welcoming environment. Ideal for health services or public service facilities. A rare opportunity to establish your business in a great community. Adjacent to large 55+ community. (id:54662)
Coldwell Banker Ronan Realty
16 Don Hadden Crescent
Brock, Ontario
Check out this lovely 3 bedroom 3 bathroom bright and airy layout detached home located in acharming and ever growing family community of Sunderland. Generous-sized bedrooms, functional layout, backing onto green space, and more! Walking distance to Sunderland P.S., Sunderland Memorial Arena, close to amenities, short distances to Uxbridge, Georgina, Beaverto,n and Cannington. (id:54662)
Royal LePage Your Community Realty
1230 - 7161 Yonge Street
Markham, Ontario
The Most Desirable Condo Building in North Of Steeles, Modern & Chic Style Finishes W Unobstructed South & East View, Large One Bedroom Plus Den Unit with South Facing Balcony, High 9' Ceilings, Excellent Layout, No Waste Of Space At All!, Laminate Floor Through Out, Open Concept Kitchen With Granite Counter Top, Backsplash, New LG Stainless Steel Fridge(2023), New Stainless Steel Glass Cooktop Stove(2023), New LG Stainless Steel Dishwasher (2022) & Stainless Steel Built-In Microwave. Over Sized Under Mount Sink, Organizer in Primary Bedroom Closet, Super Clean & Very Well Kept Unit. One Parking(C-345) & One Locker(C-419) Included, Luxurious Recreational Facilities, Direct Access To a Grocery & Bank, Retails, Professional Offices & Shops. (id:54662)
Homelife New World Realty Inc.
72 Heritage Road
Innisfil, Ontario
Top 5 Reasons You Will Love This Home: 1) This home exudes luxury with high-end finishes throughout, including hardwood and ceramic tile flooring, granite and quartz countertops, elegant coffered and tray ceilings, and designer light fixtures, where each space reflects meticulous attention to detail 2) Boasting 9' ceilings and a thoughtfully designed layout, the main level features a dream kitchen complete with a walk-in butlers pantry, along with spacious bedrooms on the upper level, each with ensuite access, presenting a perfect opportunity for growing families 3) Perfect for both entertaining and relaxing, hosting a cozy living room with a gas fireplace, a multi-purpose den, and an expansive family room in the finished basement; outdoors, the pie-shaped lot showcases a large deck with sweeping countryside views, bordered by a protected greenspace 4) Move-in ready and impeccably maintained radiating a pride of ownership with a striking exterior, ample driveway parking with no sidewalk, and a tandem dream garage 5) Nestled in the charming village of Cookstown only a stroll to nearby amenities, schools, and quick Highway 400 access for seamless commutes. 3,848 fin.sq.ft. Age 9. Visit our website for more detailed information. (id:54662)
Faris Team Real Estate
