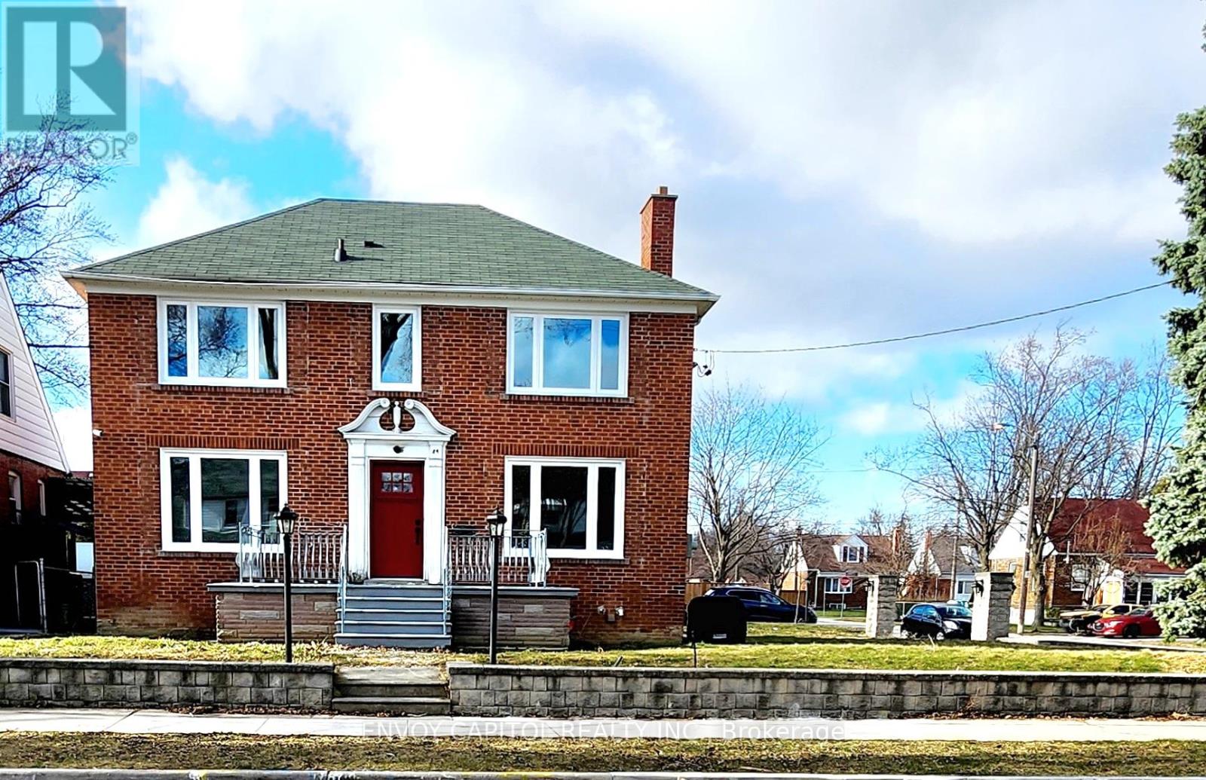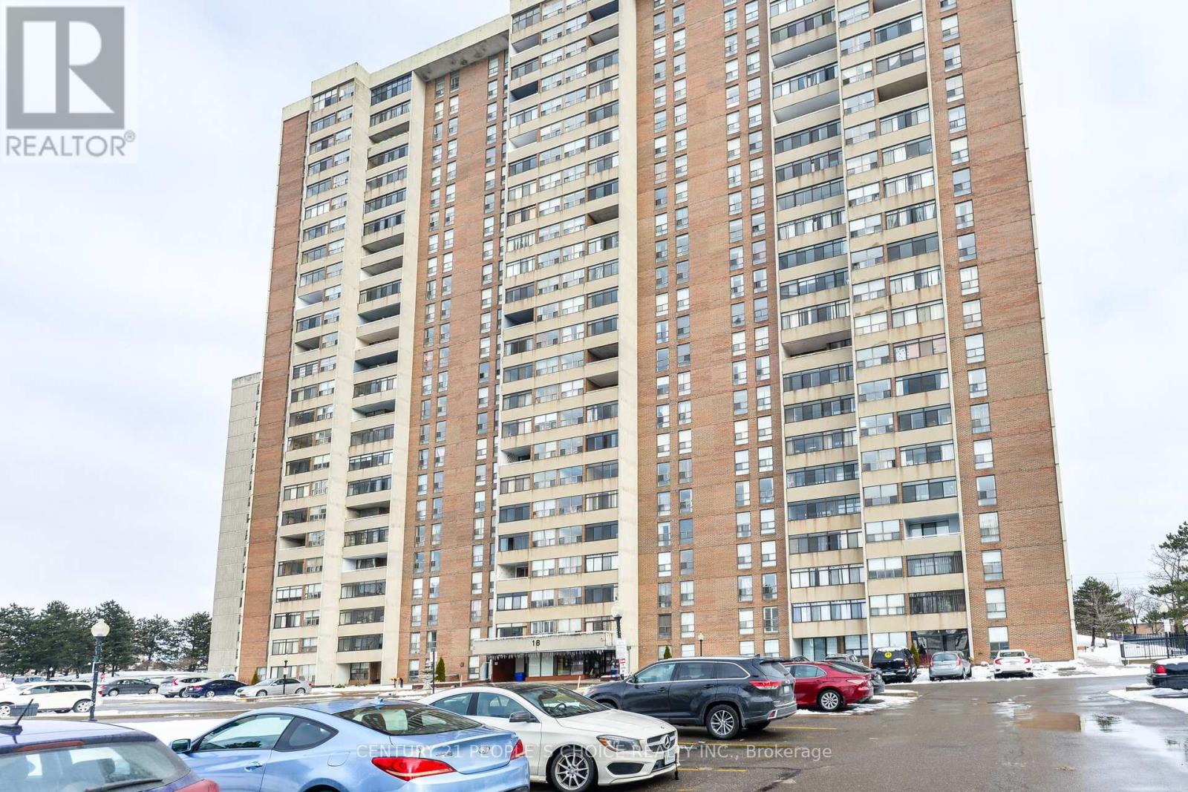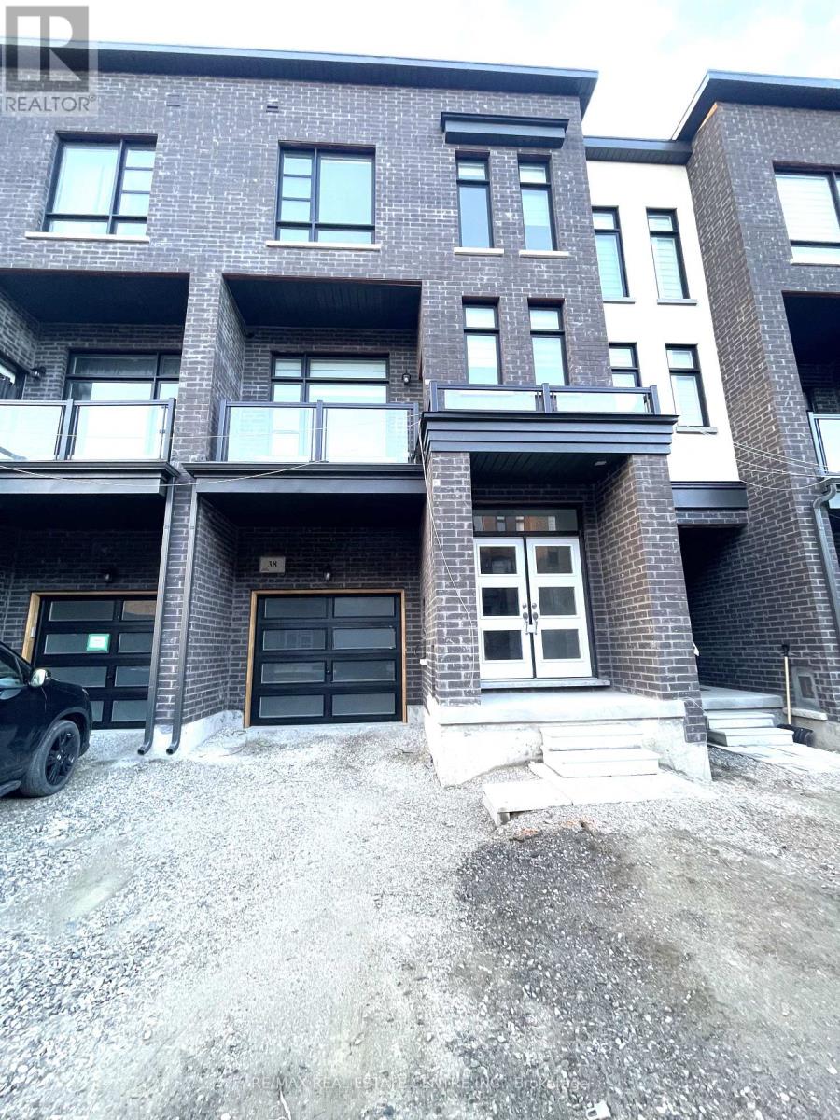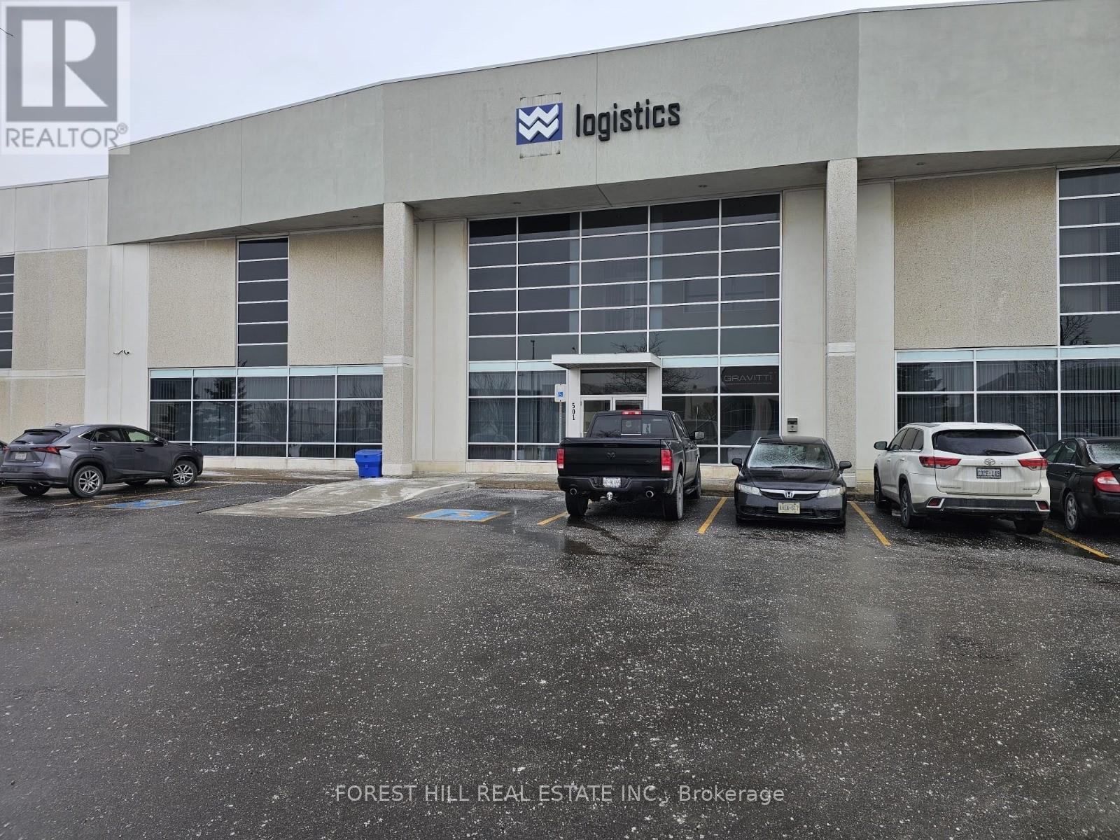84 Macdonald Avenue
Toronto, Ontario
Looking for a cozy and convenient place to call home? This charming 2-bedroom + den basement apartment offers both comfort and functionality. Spacious 2 bedrooms have double closets with mirror sliding doors. The large enclosed den with 2 bright windows could be used as office or sleeping area Featuring a spacious layout with a full kitchen, a modern bathroom, and bright living spaces, this rental is perfect for professionals, couples, or small families. Nestled in a quiet neighborhood, you'll enjoy easy access to transit, highway 400 & 401, local amenities, groceries and shopping centers. Have total privacy with separate entrance, your own parking spot (1), and convenient laundry room in the common area. Additional parking on driveway is also available upon request. Rent does not include utilities. Schedule a viewing today and make this inviting space yours! (id:59911)
Envoy Capitol Realty Inc.
837 - 250 Manitoba Street
Toronto, Ontario
Experience breathtaking sunrises and stunning lake views in this south-facing Penthouse Loft, overlooking a lush rooftop garden terrace. This ultra-spacious, 2-storey loft feels like a townhouse in the sky and is the perfect sanctuary to live and work!Designed for those who appreciate space and style, this sought-after 1+1 bedroom, 2 bathroom layout features soaring 17ft ceilings, wall-to-wall windows, and an abundance of natural light and uplifting energy! Located in a charming boutique building in the heart of Mimico, a vibrant waterfront community steps from the lake, parks, nature trails, and an incredible lifestyle.Fully renovated chef's kitchen made for entertaining, quartz breakfast bar, sleek stainless-steel appliances, luxury designer lighting, cozy gas fireplace, and google smart thermostat. Wake up to beautiful views in a spacious bedroom with a custom walk-in closet, and enjoy a versatile den perfect for a home office, nursery, lounge, or 2nd bedroom!Convenient central location perfect for those seeking peaceful waterfront living with a quick commute to downtown Toronto. Close to QEW, 427 and airports. Steps away from Humber Bay park, waterfront, restaurants, cafes, parks, grocery, public transit/Go, biking trails, running track, and more!Exclusive Amenities: rooftop garden terrace with BBQs, gazebo and tranquil seating area, gym, sauna, squash court, and party room. Pet-friendly community. EV charging available. Free visitor parking. 1 Parking. 1 Locker. *For Additional Property Details Click The Brochure Icon Below* (id:59911)
Ici Source Real Asset Services Inc.
2109 - 18 Knightsbridge Road
Brampton, Ontario
A fantastic opportunity at this price! This spacious unit features a fully renovated kitchen and washroom, complete with all appliances. The excellent floor plan boasts elegant laminated wooden flooring throughout. Enjoy breathtaking, unobstructed southeast views from the extra-large balcony on the 21st floor. Situated in a well-managed condo corporation with one of the lowest maintenance fees in the area, which includes all utilities and perks like high-speed internet (Bell) and free cable TV. Conveniently located just steps from Brampton Transit, the GO station, groceries, banks, and the popular Bramalea City Centre. This well-maintained and fully updated unit is move-in ready! (id:59911)
Century 21 People's Choice Realty Inc.
308 - 5100 Winston Churchill Boulevard
Mississauga, Ontario
Spacious, Bright, large, Two-Bedroom, Two-Bath Unit In Prime Mississauga Location. Nestled in a Friendly And Quiet Community, it is Close To All Amenities, Schools, Parks, Shopping, a Rec Center, And Much More. The Living And Dining Room are spacious And Open To The Modern Kitchen And Balcony, A Wonderful Floor Plan For Entertaining And Family Gatherings. (id:59911)
Right At Home Realty
120,121 - 5602 Tenth Line W
Mississauga, Ontario
Excellent opportunity to own Established & Unique concept Dollar Plus, Discount / Variety & Grocery Store located in a Busy Plaza with Great Exposure & Heavy foot Traffic. Neighboring with Tim Hortons, TD, Pizza Pizza, Shoppers and many more National Brands. Higher Gross Sale Of Over $800K Yearly with the Net Profit of Over $190K + Owners Salaries. 2 larger units with Total 4312 Sq. Ft. Lower rent of $11,698 including TMI & HST With the lease term ending August 2028 with option to renew. Pak/Ind/Arab/English Groceries, Lotto, Western Union, Dollar + & Discount Items. Inventory isn't included in the selling price and will be added on the cost price. Absolutely Turnkey Business, Won't last, Just View & Buy!! **EXTRAS** Financial Info, List Of Chattels/Fixtures Available For Serious Buyers with CA. Full Training Will Be Provided. (id:59911)
Century 21 People's Choice Realty Inc.
3324 Knight Avenue
Severn, Ontario
Welcome to this stunning 3-bedroom home, perfectly situated within walking distance to the lake ideal for swimming, kayaking, paddle boarding, or simply enjoying the water! Inside, the open-concept main floor has a bright living room, flowing seamlessly into the dining area which features a walk-out to a lovely deck. The kitchen has been renovated complete with granite countertops installed in 2022 and new appliances from 2021.The spacious primary bedroom includes a updated ensuite bathroom, while a second bedroom, a 4-piece bath, and convenient main-floor laundry complete this level. Downstairs, the partially finished basement offers a generously sized third bedroom and a rough-in for an additional bathroom. This home also includes thoughtful upgrades like a Generac generator added in 2022, a new front door in 2021, updated shingles, eaves and fascia in 2021. The backyard features vinyl fence on either side and a 9x12 Pine shed 2021.Truly move-in ready, there's nothing left to do but unpack and enjoy this beautiful home and its incredible location. (id:59911)
Century 21 B.j. Roth Realty Ltd.
668 Broadview Avenue
Orillia, Ontario
Welcome to this exquisite, professionally renovated waterfront property on Orillia's highly sought-after Couchiching Point. Sitting along the pristine shores of Lake Couchiching, this home is the epitome of luxury, blending classic charm with contemporary elegance. From the moment you step inside, you'll be captivated by the high-end finishes, stunning craftsmanship, and breathtaking views that stretch across the lake. Designed for modern living, the home boasts a gourmet kitchen that's been thoughtfully crafted with top-of-the-line appliances, sleek countertops, and custom cabinetry, perfect for both everyday meals and grand entertaining. The updates don't stop there! This home has been completely revamped with updated electrical, plumbing, windows, flooring & bathrooms ensuring you have both style and peace of mind. Indulge in the serenity of the luxurious primary suite with a relaxing sitting room offering stunning views of the lake, a spacious bedroom and a spa-inspired bathroom offering a calming sanctuary to unwind after a day of lakeside living. With a total of 5 bedrooms, including a main floor guest suite with a private 3-piece bath, there is ample space for family and friends to enjoy their own slice of paradise. Perhaps the most stunning feature of all are the views! Picture yourself relaxing with friends around your stone patio & fire pit while soaking in spectacular sunsets and the panoramic vistas of Lake Couchiching, it's truly a sight to behold. Whether you're sipping morning coffee on the deck, entertaining guests, or simply enjoying the tranquility of nature, this home delivers the ultimate waterfront lifestyle. Located in one of Orillia's most prestigious neighborhoods, this is a rare opportunity to own a piece of paradise with easy access to the Lightfoot Trail, Tudhope Park and all the conveniences of town. Make your dream of living on the water a reality! (id:59911)
RE/MAX Right Move
217 - 75 Weldrick Road E
Richmond Hill, Ontario
Welcome To 75 Weldrick Road E Unit 217, A Beautiful 2-Bedroom, 2-Bathroom Condo Townhouse Nestled In The Heart Of Richmond Hill. A Perfect Opportunity For First-Time Buyers! With Its Open Layout, The Main Floor Effortlessly Blends The Comfort Of A Living Space Centered Around The Fireplace With The Elegance Of The Dining Room, Perfect For Both Relaxation And Entertaining. An Efficient Design Of The Galley Kitchen Creates A Compact Yet Stylish Cooking Area, Where Everything Is Within Arm's Reach. The 2nd Floor Features Two Spacious Bedrooms, Each Offering Plenty Of Space For Rest And Relaxation. The Functional 3 Pcs Bathroom Combined With A Convenient Laundry Area, Making It Perfect For Multitasking. The 3rd Floor Features A Versatile Loft, Ideal For A Study Area Or Home Office. Step Outside To The Rooftop Terrace, It Offers Stunning Views And An Inviting Space For Outdoor Gatherings. The Unit Comes With Two Parking Spaces. Conveniently Located In A Vibrant, Family And Pet-Friendly Community, This Home Is Just Steps From Great Schools, Grocery Stores (T&T, H Mart, Nofrills), Hillcrest Mall, Restaurants, Parks, Library, And Community Center. Easy Access To Public Transit And Major Highways, Commuting Is Effortless. (id:59911)
Bay Street Integrity Realty Inc.
38 Quilico Road
Vaughan, Ontario
Stunning Brand-New Townhome in Kleinburg Luxurious Living at Its Finest! Discover this beautiful 3+2 bedroom townhome in the prestigious Kleinburg neighborhood, offering nearly 2,000 sq. ft. of elegant living space. Main Floor: Features a versatile bedroom/office with patio access, laundry room, a convenient 2-piece powder room, and garage entry. Second Floor: Showcasing an open-concept kitchen with high ceilings, a center island, and combined living & dining space that walks out to a deck. Enjoy a separate family room with a private balcony and gorgeous hardwood floors throughout. Third Floor: Relax in the spacious master bedroom with a 5-piece ensuite, walk-in closet, and balcony. Two additional generously sized bedrooms boast ample natural light and stunning hardwood flooring. Basement: Finished space with a den/office (or potential extra bedroom) featuring cozy broadloom flooring. Ground Floor: Flexible family room/rec/office space with 2-piece ensuite, laundry, and walkout to backyard. Perfectly located near Highways 7, 427, and 407, with easy access to transit, top-rated schools, community centers, parks, and major retailers (Walmart, Costco, Fortinos). Option to rent furnished with brand-new, never-used furniture! Require Following Recent Documents: a Rental Application, Full Credit Report with Score, Employment Letter, 6 Consecutive Payslips, First and Last Month Rent, Liability and Content Insurance, Tenant to pay 100% of all the utilities. (id:59911)
RE/MAX Real Estate Centre Inc.
338 - 555 William Graham Drive
Aurora, Ontario
Welcome to this Bright and Beautifully upgraded 1 + 1 Bed unit in the Prestigious Arbors Condo. Spanning 722 Sqft, this sun-filled unit showcases tasteful upgrades including modern lighting, elegant wainscoting, and sleek contemporary finishes. Set within a quiet, well-established community surrounded by nature, yet just minutes from Established & Renown Golf courses, Parks, Shopping, Transit, and Everyday Essentials. The Building offers an impressive lineup of amenities, including a state-of-the-art gym, yoga studio, party room, shared BBQ terrace, pet wash station, billiards room, and a comfortable guest suite-perfect for entertaining and everyday enjoyment. Includes one parking space and locker for added convenience. (id:59911)
RE/MAX Premier Inc.
338 - 555 William Graham Drive
Aurora, Ontario
Welcome to this Bright and Beautifully upgraded 1 + 1 Bed unit in the Prestigious Arbors Condo. Spanning 722 sqft, this sun-filled unit showcases tasteful upgrades including modern lighting, elegant wainscoting, and sleek contemporary finishes. Set within a quiet, well-established community surrounded by nature, yet just minutes from established and renown Golf courses, Parks, Shopping, Transit, and everyday essentials. The building offers an impressive lineup of amenities, including a state-of-the-art gym, yoga studio, party room, shared BBQ terrace, pet wash station, billiards room, and a comfortable guest suite-perfect for entertaining and everyday enjoyment. Includes one parking space and a locker for added convenience. (id:59911)
RE/MAX Premier Inc.
501 Applewood Crescent
Vaughan, Ontario
Prime Sublease Opportunity in Vaughan Business Hub. Easy Connectivity to Vaughan Metropolitan center, Subway, HWY400/407. Ideal for Professional Offices and/or Showroom. Space of 911 Sq.F Has A Reception Area and Rooms with Natural Light. The Space Could Be Open To Make Total of 1613 Sq.F That Has Kitchen And Extra Offices/Storage Rooms. The Space/Offices 911 Sq.F (Or 1613 Sq.F If Needed) Has Separated Entrance With Double Armored Doors And Windows, Has Own Washroom. Clients Needs To Have Tenant Insurance And Pay For Hydro. (id:59911)
Forest Hill Real Estate Inc.











