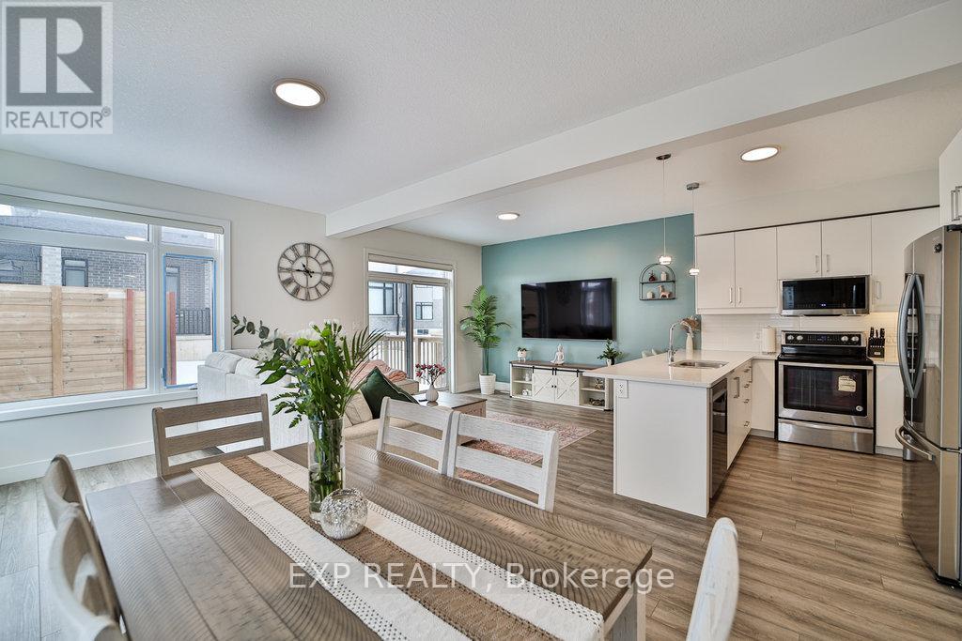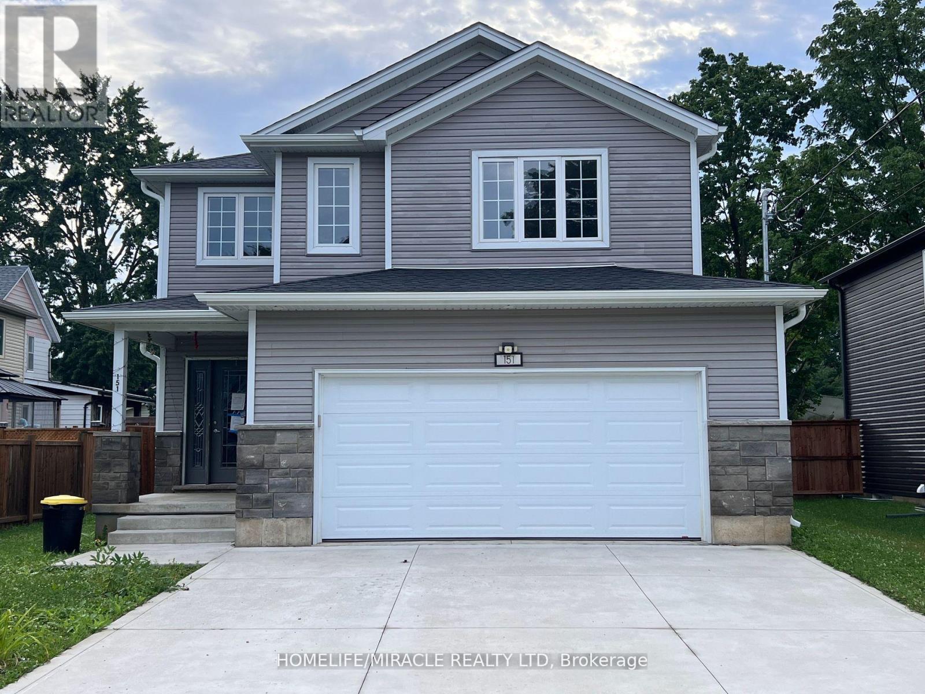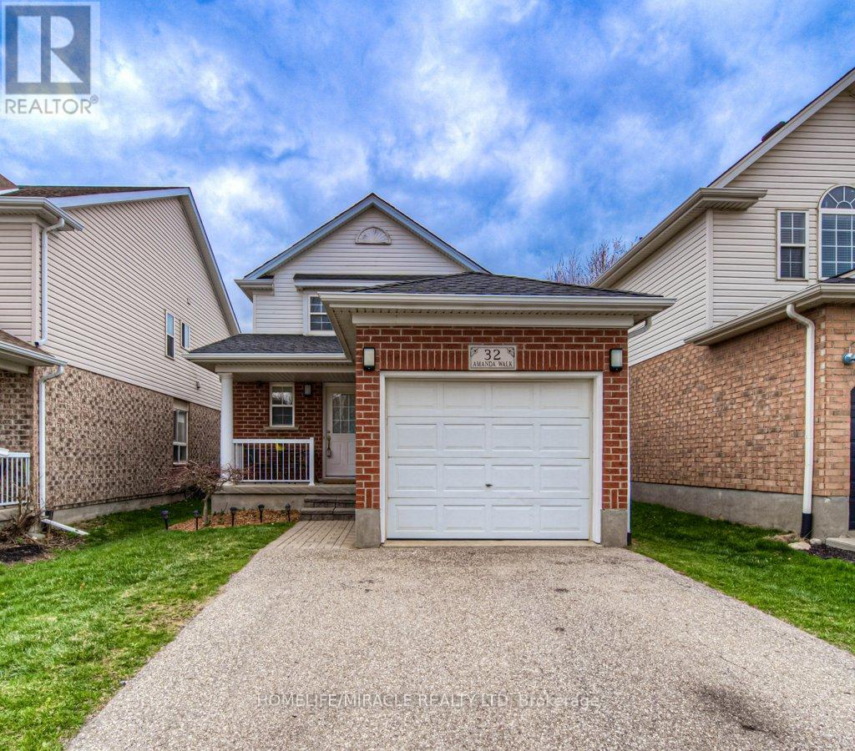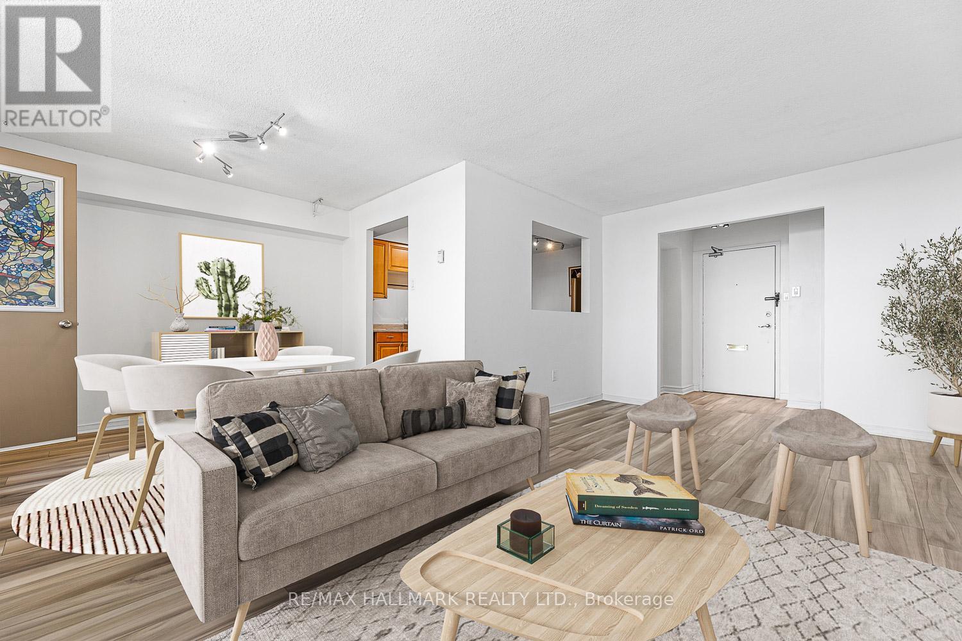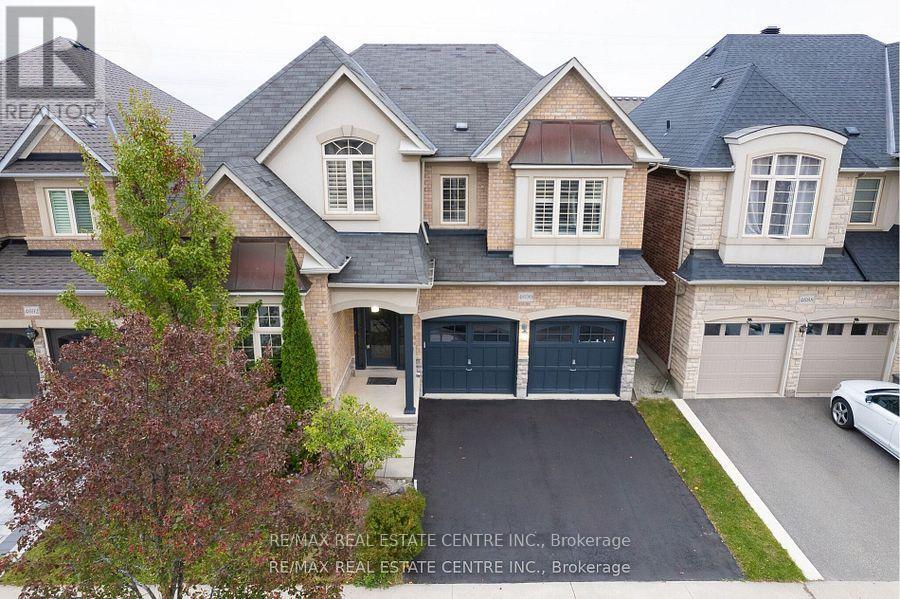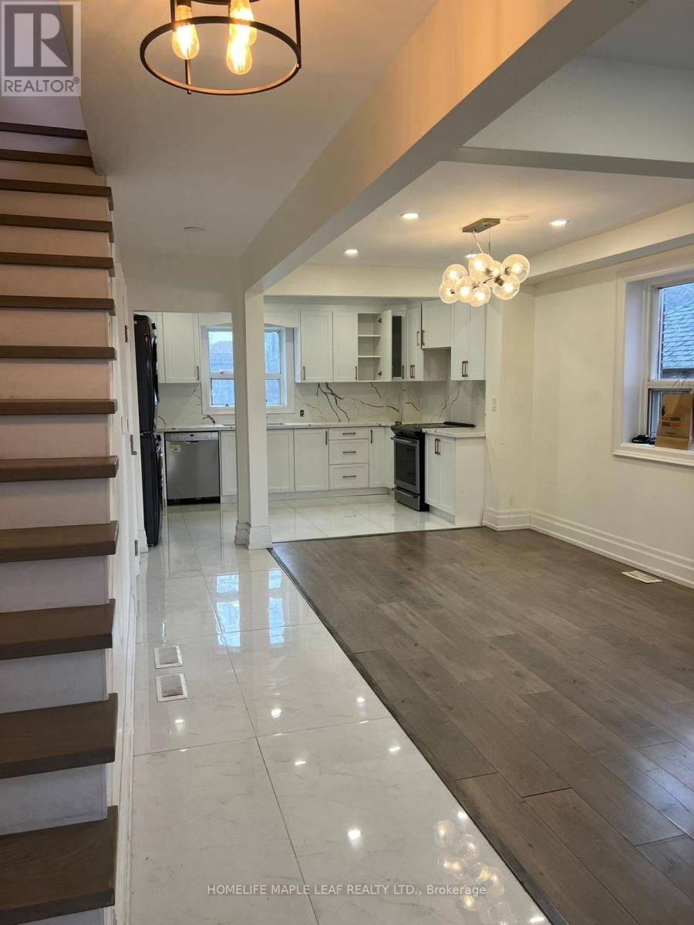19 - 3575 Southbridge Avenue
London, Ontario
OPEN HOUSE: SAT & SUN (Jan 25 & 26) 2PM-4PM. Your Dream Home Awaits! Step Into Modern Elegance With This Stunning Corner Townhome, Built In 2022, Offering Privacy, Space, And Style. With Over 1,500 Sq. Ft. Of Living Space, High Ceilings, And Modern Finishes, This Home Features 3 Spacious Bedrooms And 2.5 Washrooms, All For A Low Maintenance Fee Of Just $135/Month. The Main Floor Includes A Foyer With A Double-Door Closet, A 2Pc Powder Room, And Garage Access. The Open-Concept Living And Dining Room Leads To A Deck, While Roller Blinds On All Windows Allow Natural Light To Shine Through. The Chefs Dream Kitchen Features Stainless Steel Appl, Double Sink, Soft-Closing Cabinets, A Breakfast Bar, A Double-Door Fridge, Stove As-Is (Gas Option Available), A B/I Microwave W/ O/H Exhaust (2024), And A Dishwasher (2024). The Second Floor Offers Carpet-Free Bedrooms, Including A Primary Bedroom W/ A Walk-In Closet And Built-In Cabinets, Plus A 3Pc Ensuite W/ A Built-In Shower Seat And His & Her Sinks. An Additional 4Pc Washroom Includes A Tub, His & Her Sinks, And Convenient Storage. The Unfinished Basement Offers Endless Potential With A Rough-In For Another Bathroom, Making It The Perfect Blank Canvas For Your Creative Vision. Washer (2023) Dryer (2022). Rental: HWT ($57/Month) Dont Miss This Opportunity! (id:59911)
Exp Realty
151 Agnes Street
Thames Centre, Ontario
This exquisite detached home, radiates pride of ownership throughout its open concept residence. Featuring 3 large bedrooms, 2.5 bathrooms, and a spacious 2 car attached garage, this property offers ample space and modern amenities. Upon entry, a generous opens up to a beautiful staircase with chandelier. The open-concept main floor unveils an upgraded kitchen with S/S steel appliances with an inviting backsplash. The kitchen also boasts ample cabinetry and counter space, catering to both style and functionality. Ascending the stairs, discover a layout that prioritizes spaciousness, with larger-than-average rooms, a beautifully appointed main bathroom, and a primary bedroom with an ensuite bathroom. The basement is framed and is an open canvass awaiting your touch to improve it into a usable space. (id:59911)
Homelife/miracle Realty Ltd
32 Amanda Walk
Cambridge, Ontario
Nestled Into An Established Family-Friendly Street, This 2-Storey In The Neighborhood Of Hespeler's Townline Estates, Might Just Tick All The Boxes; Timeless Curb Appeal, Fresh Interiors, And Community Amenities Great Schools, Shopping, Public Transportation, Parks And Recreation Within Easy Reach Plus The All Important 401 Commuter Access, Conveniently At Your Doorstep You'll Inside Find Open Plan Living & Dining Areas (New Laminate 2022), And An Eat-In Kitchen Featuring S/S Appliances And A Modern Subway-Tiled Backsplash. Walkout To The Deck And Private Fenced Backyard And Enjoy Dining Under The Pergola Or Puttering In The Garden With Room For The Kids To Play. Upstairs Features A Large Light And Bright Primary Bedroom, A Stylish 4-Piece Bathroom (2021) And 2 Extra Bedrooms. A Basement Renovation In 2019 Created The Retreat Of Retreats (A Nod To Football Fans Everywhere). Blonde Scandi Style Laminate, A Custom Bar, A Nook For Home Office And 2 Piece Bath (id:59911)
Homelife/miracle Realty Ltd
701 - 5 Frith Road
Toronto, Ontario
Welcome to 5 Frith Rd, unit 701! With An Opportunity To Own This Enormous 2 Bedroom Condo In A Well-Maintained Bldg In North York! Features: Very Bright Open-Concept Living & Dining Room With Walk-Out To A Massive Balcony Overlooking The City, Updated Kitchen With Stainless Steel Appliances & Eat-In Kitchen, Brand New Flooring throughout, Enormous Bedrooms, Lots Of Closets For Storage Space, Outdoor Green Space, Outdoor Swimming Pool And Laundry Room. Mins To Highways 400/401, Metrolinx, Bus Stops, Subways, Schools, Shops, and Malls. (id:59911)
RE/MAX Hallmark Realty Ltd.
38 Walford Road
Toronto, Ontario
Absolutely stunning, turnkey home in desirable Kingsway neighbourhood with over 2500 square feet of living space including the finished basement. This 3+1 bed 4 bathroom home was custom built in 2006 and features 9' ceilings on the main floor, lots of windows to maximize natural light, gas fireplace in both dining and living rooms, and a main floor powder room. Truly the heart of the home, the kitchen has granite countertops, built-in appliances and a large island with counter height seating. The living room walks out to a large deck and low maintenance backyard which has access to the private drive and parking for two cars. A spacious primary bedroom features an ensuite with jacuzzi tub, walk-in closet, gas fireplace, vaulted ceiling, and space for a king size bed. The second and third bedroom have lots of natural light, ample closet space and share a jack and jill bathroom. The fully finished basement has a den/media room - perfect for family movie nights - storage room, and a separate laundry room with built-in storage. Offering privacy & flexibility the bonus room has a 3 piece ensuite, cedar lined closets & built-in desks which can be used as an office, gym or guest suite. Never run out of hot water with an on-demand tankless (2022), enjoy dining alfresco on the large patio and deck (2023), and keep tools & toys organized in backyard shed. Situated in the coveted Lambton-Kingsway and Our Lady of Sorrows school catchment, 38 Walford is within walking distance to the Humber Trail, parks, tennis courts & pool in the summer and ice rink in the winter, easy access to transit as well as shops on Bloor St West and Dundas. (id:59911)
Royal LePage Real Estate Services Ltd.
66 - 271 Richvale Drive S
Brampton, Ontario
This spacious 3-storey townhouse offers comfortable and convenient living with modern amenities. Enjoy the benefit of one parking space in the attached garage and an additional spot on the driveway, providing ample room for two vehicles. The home comes equipped with all essential appliances, as well as central air conditioning to keep you comfortable year-round. Tenants are responsible for utilities, including hydro, water, and electricity. However, condo fees are covered, offering added value and ease. Ideal for families or professionals seeking low-maintenance living in a well-managed community. (id:59911)
Right At Home Realty
4690 Huffman Road
Burlington, Ontario
beautifully Designed Home. Eat In Kitchen Boasts Granite Counters & Stone Backsplash, Extended Height Oak Cabinets W/Crown Moulding & Island. Hrdwd Flrs Run Thru Out The Main Floor. Relax In The Bright Open Concept Lr/Dr Complete W/Cozy Gas Fireplace & Lrg Windows. Master Retreat W/His & Hers W/I Closets Offers A Lrg 5Pc Ensuite W/Dble Sink, X1 Corner Tub & Fully Tiled Glass Enclosed Shower. 2 Bdrms Feature A Jack/Jill Bthrm. Enjoy The Fenced Private Rear Yard- SEPARATE ENT FINISHED BASEMENT-Surrounding by a shopping plaza (id:59911)
RE/MAX Real Estate Centre Inc.
2203 - 36 Elm Drive W
Mississauga, Ontario
Live, Work And Entertain In This Almost New, Bright 1Br Plus Den/Office/2nd Bedroom Condo. Walk-Out To The Open Views From The Private Balcony. Wide-Open Living Space With 9' Ceilings. Smothered In Sunlight. Floor To Ceiling Living Room Windows. Beautiful Modern Finishes. Custom-Styled Kitchen Cabinetry. Chef's Kitchen With A Quartz Countertop And Tile Backsplash. Large Custom Kitchen Island With Storage. Stainless Steel Oven. Glass Cook-top With Vented Exhaust. Integrated Dishwasher And Fridge. Large Master Bedroom With A Double Closet And Large Windows. Ensuite 3Pc Spa-Like Washroom With A Lg. Walk-In Shower With Porcelain Tile. Custom-Styled Vanity. Quartz Vanity Counter. White Sink. Full Vanity-Width Mirror. Vented Exhaust. Oh...And Don't Forget the 2pc Powder Room For Your Guests. How Convenient! Work From Home? No Problem. The Den ROOM Is Private And Large Enough To Be Used As A Second Bedroom....And Attention Investors. This Building And Location Is A Must-Have. Vibrant Mississauga-City Center Neighbourhood. Square One Shopping. The Future LRT Steps Away. Everything Nearby. Terrific Building Amenities. Gorgeous Grand Lobby. Gym, Yoga Studio, Games Room, Party Room, Roof-Top Terrace With A Fireplace, Theater Room, Sports Lounge, WIFI Lounge, Guest Suites And A 24HR Concierge (id:59911)
RE/MAX Hallmark Realty Ltd.
27 Tangleridge Boulevard
Brampton, Ontario
Fully Upgraded 2700 Sqft Detached 4+2 Bedroom House, This Home Is Thoughtfully Designed For Comfort & Functionality.The Main Level Features Hardwood Floor, New Upgraded Kitchen With New S/S Appliances, Crown Moulding, Spacious Layout With Separate Living, Dining And Family Room. The Kitchen Features Quartz Counter Top, Functional Island And A Bright Breakfast Walks Out To The Backyard. Up Stairs have 4 Spacious Bedroom Including A Large Primary Suit With Walk-In Closet, Ensuite With Soaker Tub & Separate Shower. Basement Features Finished 2 Bedroom, 2 Washroom And A Kitchen.The House Is Located In Quite Family-Friendly Neighbourhood. Close To Schools, Parks, Scenic Trail. (id:59911)
Century 21 People's Choice Realty Inc.
6 Sundel Avenue E
Toronto, Ontario
Welcome to this beautifully maintained 3-bedroom home located in the heart of York! Perfectly situated just steps from the subway station, this property offers unmatched convenience for commuters. Enjoy being within walking distance to major grocery stores, local shops, restaurants, parks, and all essential amenities. This bright and spacious home features a functional layout, generous-sized bedrooms, and modern finishes ideal for families or working professionals. Dont miss out on this prime location that blends comfort, accessibility, and urban living! (id:59911)
Homelife Maple Leaf Realty Ltd.
309 - 50 Sky Harbour Drive
Brampton, Ontario
Nestled in the sought-after Brampton West neighborhood at Mississauga Road & Steeles Avenue West, this bright and spacious 1-bedroom, 1-washroom condo offers a beautiful view . With laminate flooring, stainless steel appliances, and a private outdoor balcony, this unit is designed for both style and comfort. The added convenience of ensuite laundry and a dedicated parking space makes daily living a breeze.Perfectly located just steps away from grocery stores, top-rated restaurants, medical and dental offices, schools, banks, and shopping, this home offers exceptional convenience. Quick access to major highways 401, 407, and 410 ensures seamless connectivity. Don't miss out on this outstanding opportunityschedule your showing today and make this incredible property yours to rent (id:59911)
Right At Home Realty
699 Normandy Drive
Woodstock, Ontario
Welcome to 699 Normandy Drive, a home nestled in Woodstock’s sought-after North East neighborhood! This beautiful home sits on a generous lot and offers great curb appeal with a perfect blend of modern elegance, comfort, and functionality. Step inside to discover a stunning layout featuring pot lights throughout, gleaming hardwood floors, and an open-concept kitchen complete with granite countertops, and a walkout to your fully fenced backyard. The spacious family room centers around a striking fireplace, while the separate dining area is bathed in natural light thanks to large windows. Upstairs, you’ll find three generously sized bedrooms, each with its own private bathroom—offering comfort, convenience, and privacy for the whole family. Conveniently located near schools, parks, walking trails, and all amenities, with quick access to Highways 401, this is truly a place you’ll be proud to call home. Don't miss your chance, book your private showing today! (id:59911)
RE/MAX Real Estate Centre Inc.
