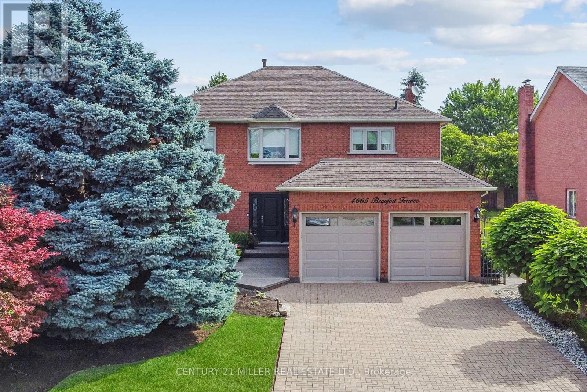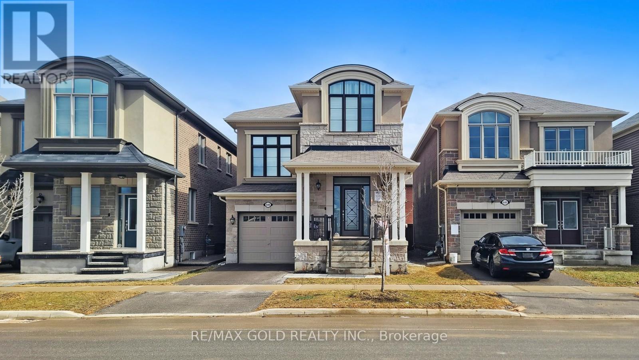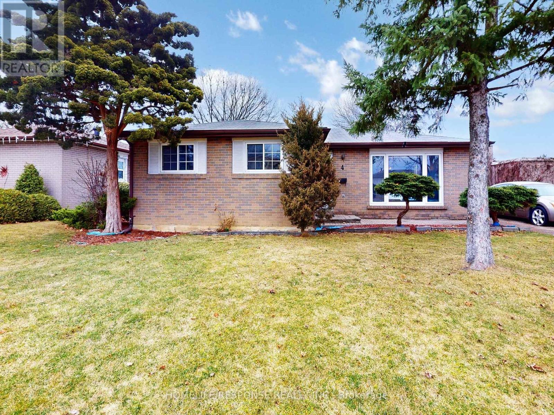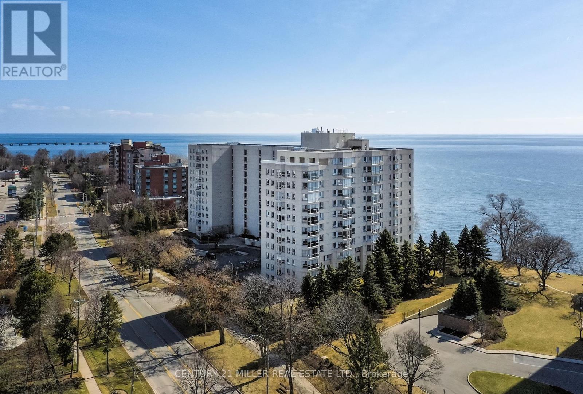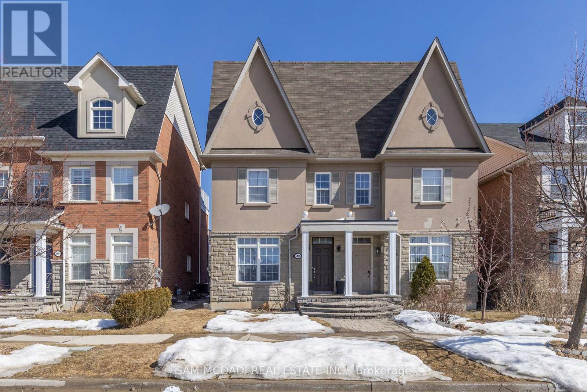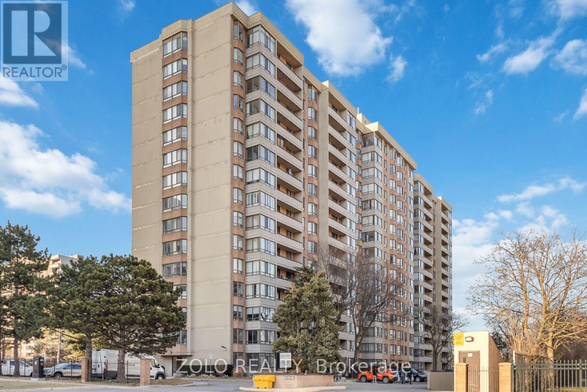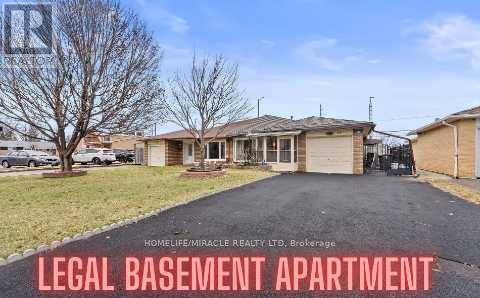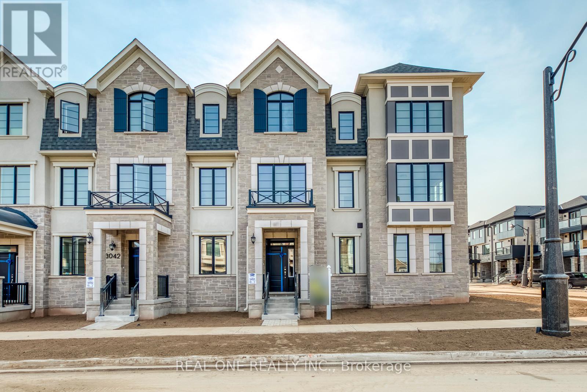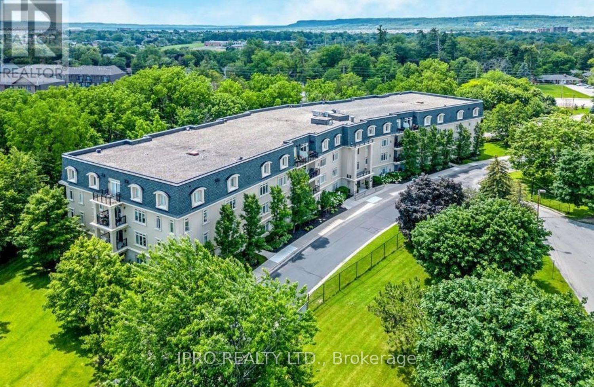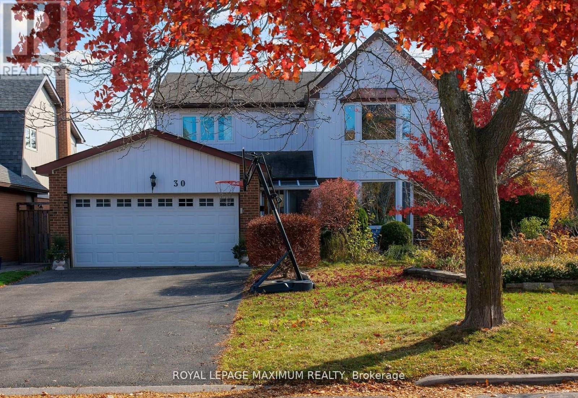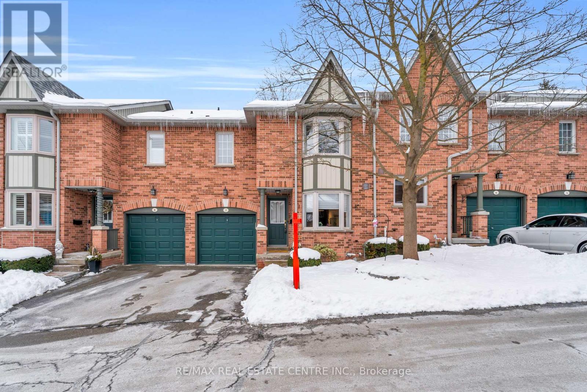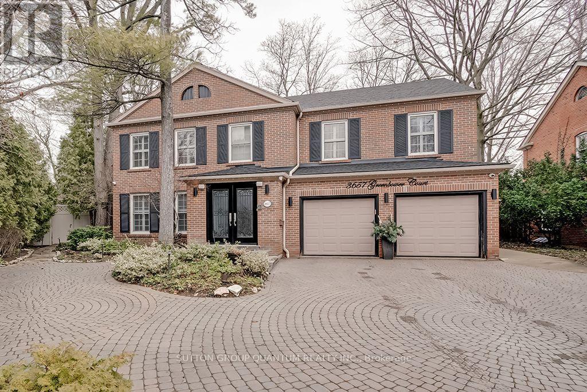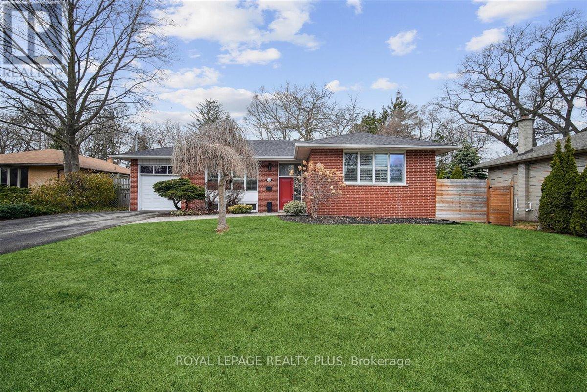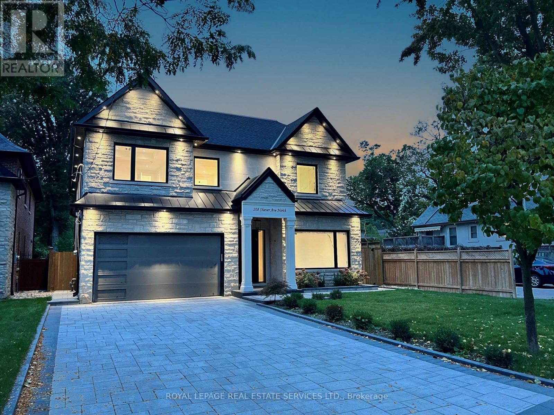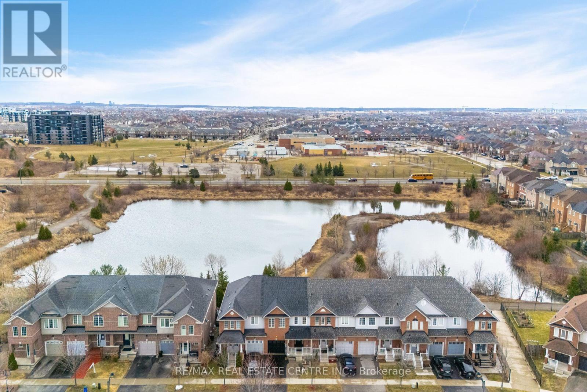65 - 1267 Dorval Drive
Oakville, Ontario
Nestled within Glen Abbeys prestigious Forest Ridge, an exclusive enclave of 73 award-winning luxury townhomes by Genesis, this stunning end-unit residence seamlessly blends refined living with the tranquility of nature. Surrounded by the scenic lush fairways of Glen Abbey Golf Course, Wildwood Park, & the 16 Mile Creek ravine, this home offers 3 bedrooms, 2.5 bathrooms, & approximately 2,512 sq.ft. of well-planned, light-filled space. Elegant details abound, from extra-large windows with California shutters to crown mouldings, fluted columns, stone countertops, & hardwood flooring. The expansive living room, centered around a cozy gas fireplace, extends to a new balcony with serene treetop views. The spacious white kitchen impresses with granite countertops, an island with a breakfast bar, under-cabinet lighting, built-in appliances, & a stainless steel fridge. A formal dining room framed by decorative columns sets the stage for memorable gatherings. Upstairs, the sun-drenched bedrooms offer privacy & comfort, complemented by a 5-piece spa-like ensuite in the primary retreat, featuring a soaker tub & a frameless glass shower. The lower-level family room delights with custom built-ins, expansive windows, & a walkout to a private outdoor retreat, where an expansive stone patio sets the stage for alfresco dining, relaxed lounging, & weekend grilling beneath a canopy of trees. Direct inside access to the attached double garage is in the hall with storage room in garage. Located in highly sought-after Glen Abbey, this home is just a 10-minute stroll to shops, restaurants, & essential services, with the QEW only three minutes away & the GO Train Station just seven minutes, ensuring effortless connectivity. Experience an unparalleled lifestyle where luxury meets nature in this meticulously maintained, coveted community. (id:54662)
Royal LePage Real Estate Services Ltd.
10-02 - 2420 Baronwood Drive
Oakville, Ontario
Welcome to Your Stylish & Spacious Flat-Level Townhome!Step into this beautifully designed 2-bedroom, 2-bathroom townhome, where comfort andconvenience meet. Enter through the charming porch/mudroom into a grand foyer that sets the tone for this inviting space.Designed with a practical split-bedroom layout, this home is perfect for new parents, couples, singles, or those looking to downsizewith all rooms on the same level for effortless living. The stair-free design maximizes square footage typically lost to staircases, enhancing the homes functionality.Enjoy the benefits of townhome living with a stunning, manicured garden just off the great room. This unit features tasteful upgrades throughout, including laminate flooring, a modernized kitchen, and stylish bathrooms. The open-concept design accommodates both a full living room and dining set, making it ideal for entertaining. The spacious kitchen with a breakfast bar and stainless steel appliances adds both style and practicality.Beyond your doorstep, enjoy world-class golf courses and the natural beauty of Bronte Creek Provincial Park, offering year-round outdoor activities for the whole family. With a private terrace providing your own personal oasis, this townhome offers refined living in an unbeatable location.Dont miss out on this incredible opportunity! (id:54662)
Royal LePage Your Community Realty
2490 Appalachain Drive
Oakville, Ontario
Nestled in highly desirable Westmount, this fabulous fully updated 3-bedroom freehold townhome is perfect for first-time buyers or a young family! The bright, open-concept living space boasts hardwood flooring throughout, pot lighting, and a solid oak staircase. The beautifully renovated white kitchen features quartz countertops, stainless steel appliances, a stylish backsplash, and a convenient pantry. Enjoy seamless indoor-outdoor living with a walkout to your private backyard and patio, an ideal space for relaxing or entertaining! Upstairs, the spacious primary bedroom offers a walk-in closet and ensuite privileges, while two additional well-sized bedrooms and a beautifully renovated 4-piece bathroom complete the level. The basement, with a 3-piece rough-in, is ready for your personal touch! This home is located in one of Oakville's best school districts, within walking distance to two elementary schools and a high school. Just minutes from parks, trails, major highways, the Bronte GO Station, and Oakville Trafalgar Memorial Hospital, this is a prime location with everything at your fingertips. This Gem is Move-in ready, packed with upgrades and in an unbeatable location don't miss this one! (id:54662)
Century 21 Miller Real Estate Ltd.
1584 Sorensen Court
Milton, Ontario
Welcome to this well-maintained 2-bedroom, 1-bathroom basement apartment in a semi-detached home. Access through the garage with the convenience of 1 included parking space and private laundry room. The main bedroom features a generous long walk-in closet. The basement is equipped with above ground windows to allow natural light in. Utilities are split 70/30 with upstairs tenant. (id:54662)
Realty One Group Flagship
1419 Ester Drive
Burlington, Ontario
Don't miss this amazing opportunity and the best deal in Tyandaga. 1419 Ester drive is a unique split level townhome with 3 bedrooms, 1.5 bathrooms, an attached single car garage and features a private rear yard which you don't find to often in townhomes. Bonus 9 ft high ceiling in basement. Located just minutes to the 403 and 407, Costco and Sobey's are just down the road and right along the public transportation routes this location can't be beat. Come and put your finishing touches on this great townhome at a very affordable price. (id:54662)
RE/MAX Escarpment Realty Inc.
4665 Beaufort Terrace
Mississauga, Ontario
Tucked away in a prestigious enclave of executive homes, this 4-bedroom, 3-bathroom detached residence has been lovingly maintained and thoughtfully updated by its original owner. The main floor offers a spacious and functional plan. Step inside to a bright and inviting layout designed for both family living and entertaining. The formal living and dining are perfect for hosting gatherings while the separate family room provides a warm retreat for everyday relaxation. The modernized kitchen features custom cabinetry, built-in stainless-steel appliances, granite countertops, and a spacious breakfast area with large windows overlooking the picturesque backyard. Step out onto the expansive covered deck and take in the beautifully landscaped gardensfully irrigated for easy maintenance. The backyard oasis also includes a gazebo, perfect for outdoor dining, and a charming garden shed for additional storage. Completing the main level is a convenient powder room, a well-equipped laundry room with ample storage, and direct access to the oversized double-car garage. Upstairs, the primary suite features a spacious layout, large window and a private ensuite bathroom with a soaking tub and separate shower. Three additional generously sized bedrooms offer plenty of closet space and share a well-appointed main bathroom. Located in the highly sought-after Erin Mills community, this home offers easy access to top-rated schools, major highways, Erin Mills Town Centre, parks, walking trails, and Credit Valley Hospital. Whether you're commuting or enjoying the nearby amenities, this location is second to none. Dont miss this rare opportunity to own a beautifully maintained home in one of Mississaugas premier neighborhoods! (id:54662)
Century 21 Miller Real Estate Ltd.
644 Kennedy Circle W
Milton, Ontario
Stunning Home in Coveted Cobban Community ! ! ! Experience luxury living in this beautifully upgraded home, featuring an elegant stucco and stone exterior. Thoughtfully designed with high-end finishes and meticulous attention to detail, this home showcases pride of ownership throughout.The welcoming sunken foyer leads to a spacious formal dining room, perfect for hosting family and friends. At the heart of the home is an expansive great room and a chefs kitchen, complete with a large island, ideal for cooking and entertaining. This home boasts 4 spacious bedrooms, spa-like bathrooms, and 9-foot ceilings on the main floor. Featuring gleaming hardwood floors, smooth ceilings, and pot lights throughout, every detail adds to the modern and luxurious feel of the space. (id:54662)
RE/MAX Gold Realty Inc.
4 Drayton Crescent
Brampton, Ontario
WELCOME TO 4 DRAYTON CRESCENT. THIS HOME IS ON A QUIET STREET IN THE HEART OF BRAMPTON'S SOUTHGATE COMMUNITY. THE HOME IS BUILT ON A LARGE PREMIUM LOT 57 FEET WIDE BY 120 FEET DEEP. THIS LOVELY BUNGALOW HAS 3 GOOD SIZED BEDROOMS, LARGE EAT IN KITCHEN WITH A WALK OUT TO THE OVERSIZED BACKYARD. HARDWOOD THROUGH OUT THE HOME AND CERAMIC TILES. HOME IS FRESH PAINTED. THE EXTRA LONG DRIVEWAY CAN PARK UP TO 5 CARS. THE BEAUTIFUL GREY BRICK WORK IS NEXT TO NONE. THE TREES ON THE PROPERTY HAVE GREAT CURVE APPEAL. THE LOCATION IS MINUTES TO 410, 427, AND 407 HIGHWAYS JUST A GREAT LOCATION. (id:54662)
Homelife/response Realty Inc.
5308 - 70 Annie Craig Dr Drive
Toronto, Ontario
Indulge Yourself In Luxury Lakeside Living. Welcome To The Gem Of Humber Bay ~ Vita On the Lake By Renowned Mattamy Homes. Modern & Spacious One Bedroom Suite With Walk In Closet.One Parking Spot & Storage Locker. 4PC Zen Inspired Bathroom With Luxurious Spa Soaker Tub. Oversized Balcony Features Panoramic Views of Lake Ontario And City Skyline. Perfect For Relaxing. The Sunset Is A Must See. Meticulously Maintained Stainless Steel Kitchen Appliances, Quartz Counters & Upgraded Backsplash! Smart Ecobee Thermostat. World Class Resort Style Amenities Including Fitness Centre, Yoga Studio, Sauna & Outdoor Pool. Massive Terrace With BBQs & Seating. Guest Suites, Pet Wash, 24 Hour Concierge Service. Host Your Friends & Family For Any Event In the Enormous Party Room. Steps To Lake Ontario, Bike Paths, Walking Trails, Restaurants, Groceries, Farmers Market & Coffee Shops. Short Commute To Downtown. Quick Access To Gardiner. Don't Miss Your Opportunity To Call This Unit Your Next Home! (id:54662)
RE/MAX West Realty Inc.
902 - 5280 Lakeshore Road
Burlington, Ontario
Beautiful lakeside living in Burlington. Chic and care-free two bedroom, two bath condo with south-west views. Completely renovated and modernized, the home is fresh, chic and turn-key. A thoughtful split bedroom layout with nearly 1400 square feet with expansive glazing maximizing sunlight + spectacular views. The formal entrance features a full wall of seamless closed cabinetry keeping the entrance organized. The great room + solarium take centre stage with an expansive + connected gathering space. An adjacent bright sunroom is well-positioned as a home office or meditation spot. The wall-to-wall glazing is an impressive focal point of the central living space. Dedicated dining can accommodate formal get-togethers with easy access to the kitchen. The custom kitchen features seamless cabinetry, pantry storage, honed quartz counters, feature lighting + top appliances. The primary bedroom is a beautiful retreat w/generous glazing, outfitted closet space + a spa-like ensuite. The 2nd bedroom is bright with custom milled feature wall + ample storage. A large + well-equipped laundry offers additional in-suite storage space. Located in the well-established Royal Vista, a prime lakeside location with easy access to Appleby GO, local shopping, parks + commuter HWYs. Nature is at your doorstep; walk the shores of Lake Ontario, enjoy the outdoor pool, tennis court + interior building amenities. This condo offers a turn-key lifestyle opportunity in a wonderful south + highly walk-able location. (id:54662)
Century 21 Miller Real Estate Ltd.
5489 Festival Drive
Mississauga, Ontario
Brand New Basement Apartment in Churchill Meadows- This 2-bedroom, 1-bathroom basement apartment in the sought-after Churchill Meadows neighborhood offers a modern open-concept living area with vinyl floors throughout. The kitchen is fully equipped for your needs, and the bedrooms provide a comfortable space. The 3-piece bath is practical and stylish. Enjoy the ease of a carpet-free home designed for low maintenance. Just steps from local schools, including Stephen Lewis Secondary School, and minutes from Highway 403, grocery stores, Credit Valley Hospital, and Erin Mills Town Centre. This home offers a perfect blend of comfort, convenience, and a great location. Tenant to pay 30% of utilities. Don't miss out on this opportunity! (id:54662)
Sam Mcdadi Real Estate Inc.
2006 - 9 George Street N
Brampton, Ontario
Dreaming of amazing views & downtown living? This immaculately cleaned two bed, two bath condo w/ floor to ceiling windows is in the heart of downtown Brampton w/ unobstructed South views & walking distance to Gage Park, public transit, restaurants & a short drive to highways. Pet friendly building & small pet welcomed. (id:54662)
Keller Williams Referred Urban Realty
3990 Skyview Street S
Mississauga, Ontario
Beautiful Fully Renovated - Semi-Detached In Churchill Meadows Community. , Quartz counter to pin Kitchen and Bathroom. W/ Breakfast Area W/O to fenced Backyard, Generous Size Living/Dining2nd Floor Contains Spacious 3 Bed, 3 Parking Spaces, Vinyl Floors, Blackout Curtains. Master Bedroom & W/4 Pc Ensuite. Laundry in Basement. Close to parks, shopping, hwy and school. No sidewalk, 2 cars on driveway, huge Backyard, 2 mins walk to ridgeway plaza (food street).5 minutes drive to the new Churchill Meadows Community Centre, public transit, and Credit Valley Hospital. (id:54662)
Royal LePage Signature Realty
1601 - 5 Lisa Street
Brampton, Ontario
Beautifully maintained includes Two Bedrooms with an additional Den/Solarium With HUGE Windows With Lots Of Natural Light in this spacious unit. Move In Ready! Kitchen W/Lots Of Cupboard Space, Large Open Concept Dining & Living Room-Great For Entertaining! Well Maintained Building In Prime Brampton City Center, 24 Hour Security Guard, Amenities Include Tennis Court, Outdoor Pool, Billiard, Party Room. Walking Distance To Bramalea Mall. 2 parking spots. (id:54662)
Zolo Realty
85 Autumn Boulevard
Brampton, Ontario
Welcome to 85 Autumn Blvd! This beautifully maintained 3-bedroom back split is one of the few homes in the area with a garage. It features a bright living room, upgraded eat-in kitchen, and renovated washroom. Metal Roof and updated windows. Enjoy a private backyard with a stone patio and garden-no houses behind! A separate entrance leads to a legal basement apartment with a rec room, dry bar, bedroom, and full bath, offering great income potential. Conveniently close to GO Transit, schools, shopping, and highways (407 & 410). Move-in ready schedule your showing today! (id:54662)
Homelife/miracle Realty Ltd
2611 - 1 Palace Pier Court
Toronto, Ontario
Luxurious Palace Place! Fully Renovated and Redesigned 1106 Sq Ft 2 bedroom, 2 full bath split bedroom plan. Floor To Ceiling Windows. Open concept solarium. Breathtaking Northeast Views Of The Humber River and High Park. Included in lease: the use of First Class Amenities - Private Shuttle Service To Downtown, Security, Valet Parking, Indoor Pool & Spa, Squash/Basketball Court, Private Putting Green And Much More! (id:54662)
RE/MAX Professionals Inc.
2 Cedarland Road
Brampton, Ontario
Large End unit offering 4 Bedrooms + Finished Basement 5 Washrooms (4Full Baths) 3 Separate Entrances from builder End unit townhouse like a Semi. 2 Primary Ensuites .One of Ground floor ideal for Elderly or a Nanny suite. Another Primary on 3rd level. Nest Thermostat. Great for Investors or rental income. 10 mins from Sheridan College & all Amenities. Beautiful end unit siding on Greenspace. One of the biggest units in the community. Brand New Quartz Countertop. No Carpet throughout. 9ft Ceiling on Main floor. Convenient location. Steps to bus stop. Starbucks, Grocery, Banks, Parks, Trails & much more. Move in Ready Anytime. Only $167 POTL fee. (id:54662)
Homelife Maple Leaf Realty Ltd.
31 - 2335 Sheppard Avenue W
Toronto, Ontario
Welcome to this upgraded 2-bedroom townhome in the desirable Brownstones at Weston! This bright, modern home offers an open-concept layout with plenty of natural light, a beautifully upgraded kitchen, and premium finishes throughout. Perfect for first-time buyers, young families, or investors. Enjoy the convenience of underground parking, a locker, and a prime location just steps from parks, schools, restaurants, and transit. The Humber River Trail System is accessible nearby for those nature enthusiasts. Conveniently located steps to major bus routes and Hwy's 401 & 400 also make this location ideal for any commuter. This home offers the perfect mix of comfort, livability and convenience! (id:54662)
Keller Williams Legacies Realty
3044 Bramall Gardens
Oakville, Ontario
5 Elite Picks! Here Are 5 Reasons To Make This Home Your Own: 1. Brand New, Never Lived In, Mattamy-Built Townhouse - Twinflower Model with 2,018 Sq.Ft. of Living Space Boasting 4 Bedrooms & 4 Baths Plus Attached 2 Car Garage! 2. Modern Kitchen Boasting Upgraded Cabinetry, Centre Island/Breakfast Bar, Quartz Countertops & Stainless Steel Appliances, Open to Spacious Dining Room with Walk-Out to Huge Balcony. 3. Bright & Spacious Great Room with Ample Space for Entertaining, Office Space & More! 4. 3 Bedrooms, 2 Full Baths & Huge Linen Closet on 3rd Level, with Bright Primary Bdrm Featuring Juliet Balcony, Walk-In Closet & Classy 3pc Ensuite with Frameless Glass Shower! 5. Finished Ground Level Featuring 4th Bedroom/Guest Suite with Its Own 4pc Ensuite & Walk-In Closet... Plus Ample Storage & Access to 2 Car Garage! All This & More! Southwest Facing Home Allows for Ample Sunlight! Upgraded French Chateau Elevation. 9' Ceilings on Ground & 2nd Levels. Hardwood Flooring on 2nd & 3rd Levels. Upgraded Tile Flooring. Convenient Main Floor Laundry Room. Upgraded Doors & Trim. Energy Star Certified with Efficient Geothermal System, Triple-Glazed Windows & More. Conveniently Located in New Joshua Meadows Community Just Minutes from Parks & Trails, Schools, Shopping, Restaurants & Amenities... Plus Quick Highway Access! (id:54662)
Real One Realty Inc.
Ph 408 - 443 Centennial Forest Drive
Milton, Ontario
Rarely Offered Executive Top-Floor Penthouse Condo In Centennial Forest Heights! Welcome To Ph 408, A Spacious 1,239 Sq. Ft. Penthouse Suite In The Sought-After Centennial Forest Heights, An Exclusive Adult Condominium Community In The Heart Of Milton. 2 Large Bedrooms & 2 Full Bathrooms, Including A 4-Piece Ensuite. Modern Finishes, Laminate Flooring, Granite Countertops, Stainless Steel Appliances, And A Large Farmhouse Sink. Open-Concept Layout, Generous Dining And Living Areas, Perfect For Entertaining. His & Hers Closets, Ample Storage Throughout The Unit. California Shutters Throughout The Unit Allowing For Plenty Of Natural Light. Large Laundry Room With Additional Storage. 1 Underground Parking Space & 1 Locker. Breakfast Bar For Additional Seating And Functionality. Brand New Water Softener, New Reverse Osmosis (RO) Water System Filtration. Professionally Installed New Shower Glass Doors, And New Quartz Vanities With Under-mount Sinks. Newly Installed Closet Shelving For Extra Organization And Convenience. Built By Del Ridge Homes In 2006, This Well-Maintained Condominium Features Beautifully Landscaped Grounds And Is Ideally Located Near Shops, Restaurants, And Miltons City Centre. The Lobby And Party Room Are Nicely Maintained, With Plenty Of Ongoing Social Activities For Residents. The Building Also Offers Ample Visitor Parking. This Prime Location Is Just A Short Walk To The Seniors Activity Centre, Milton Mall, Restaurants, Shops, Schools, Parks, Sherratt Trail, And Miltons Quaint Downtown. (id:54662)
Ipro Realty Ltd.
10 - 3425 Ridgeway Drive W
Mississauga, Ontario
Your Dream Home Awaits! Perfect for First-Time Buyers! Discover this brand-new, never-lived-in Condo Townhouse in the heart of Mississaugas sought- after Erin Mills neighborhood! This bright and airy home features extra windows that flood the space with natural light and a modern open-concept design perfect for todays lifestyle. Key features you'll love: 400 sq. ft. terrace for entertaining, relaxing, or stargazing. Gourmet kitchen with a deep pantry cabinet, Spacious layout with 2 bedrooms, 3 bathrooms, and a terrace/patio on the main level. Quartz countertops and upgraded wide-plank laminate floors throughout the main level. 9-ft smooth ceilings on the main floor, adding to the modern, spacious feel. Prime Location: This home is located in a family-friendly community, close to everything you need: Highways 403 and 407 for easy commuting. Erindale GO Station and public transit. Parks, top-rated schools, and the University of Toronto Mississauga. Erin Mills Town Centre, Costco, restaurants, and a community center. Whether you're starting your homeownership journey or seeking a smart investment, this property has it all. Move into a home thats ready for you to enjoy! (id:54662)
Royal LePage Signature Realty
703 - 156 Enfield Place
Mississauga, Ontario
Luxury Building In The Heart Of Mississauga, Gorgeous 2 Bedrooms + 2 Full Bathrooms + Den (3rd Bedroom), Largest Corner Suites In All Of Square One, Upgraded Strip Hardwood Floors In Living/Dining & Den. Huge Eat-In Kitchen W/ Ceramics And Upgraded Stainless Steel Appliances, Gorgeous Views. Living/Dining Rm W/Walkout To Open Large Balcony That Offers breathtaking Views. Very Bright & Spacious! State Of The Art Amenities: Indoor Pool, Tennis, Library, Squash, Gym, Sauna, Billiards Room, BBQ Terrace, Kids Playground, 24-hour Security, and More. Prime Location Steps to Transit, Conveniently Located Within Walking Distance to Square One Shopping Centre, Living Arts, Parks, Schools, Soon-To-Come LRT and So Much More. Mins From 403, QEW. DON'T MISS IT! (id:54662)
Royal LePage Platinum Realty
2403 - 36 Elm Drive W
Mississauga, Ontario
Welcome to Edge Tower 1 luxury suite located in the heart of City Centre Mississauga! This almost brand new, exquisite 1+Den condo by Solmar Development offers a perfect blend of modern elegance and urban convenience. Step into this thoughtfully designed space featuring a spacious Primary Bedroom complete with an en-suite 3pc Bathroom, providing a private retreat for relaxation. The generous Den can effortlessly serve as a 2nd BR or a productive Home Office, making it ideal for both professionals and families. Enjoy the added convenience of a stylish 2pc Powder Room, perfect for guests. The open-concept Kitchen, Living, and Dining area is perfect for entertaining, while the walk-out to your private Balcony treats you to a breathtaking Northeast views of the Mississauga skyline. The suite comes with Fully Integrated Stainless Steel Kitchen Appliances, Quartz Counter-top, Backsplash w/Under Cabinet Lights, Kitchen Island, Laminate Flooring and Full Sized Washer & Dryer. Experience the luxurious lifestyle Edge Tower offers, with amenities that include a Grand Lobby with 24-hour Concierge service, Guest Suites for Visitors, stylish Party Rooms for gatherings, a magnificent Rooftop Terrace complete with fireplace, a State-of-the-art Gym and Yoga studio, Wi-Fi Lounge & Games room, Theatre & Media room for your movie nights, Sports lounge for relaxation and fun. Enjoy the unparalleled convenience of living just steps away from the vibrant downtown core of Mississauga. The future LRT ensures quick access to transits (Miway & GO), while nearby Highways 403, 401, and 407 simplify commuting. Plus, its a short drive to renowned educational institutions like the University of Toronto Mississauga and Sheridan College. Take advantage of all that Square One has to offer - shopping, banks, dining, Celebration Square, YMCA, Central Library, Living Arts Centre, Cineplex Cinemas, and so much more! Dont miss your chance to call this stunning condo home. Come live on the EDGE! (id:54662)
Tfn Realty Inc.
902 - 1135 Royal York Road
Toronto, Ontario
Welcome to The James Club! This bright and spacious 1-bedroom + den condo offers 9-ft ceilings, an open layout, a south-facing balcony, in-suite laundry, 1 locker and 1 underground parking spot. The modern kitchen features stainless steel appliances and a breakfast bar, while the versatile den is perfect for a home office or extra bedroom. Building includes concierge, visitor parking, guest suites, indoor pool, sauna, gym and more. Steps from Humbertown Plaza, transit, and more. (id:54662)
Keller Williams Referred Urban Realty
657 Evans Avenue
Toronto, Ontario
Welcome to 657 Evans Avenue, a fantastic investment opportunity nestled in Torontos vibrant Alderwood community! This modern, purpose-built duplex offers incredible versatilityperfect for investors looking for a strong income property or families seeking a multi-generational living solution.The property boasts two generously sized 3-bedroom units on the upper levels and a comfortable 2-bedroom unit in the basement, all meticulously maintained to ensure comfort and convenience. Basement unit is vacant. Other two units are subject to negociation. Home is equipped with central air conditioning, as well as separate hydro meters for each unit, two separate gas meters for the main floor & the second floor units. Basement unit is heated by electric baseboards. With ample parking and laundry facility for each unit, this property checks all the right boxes for tenants and homeowners alike. Location is paramount, and 657 Evans Avenue excels in this regard. Situated in a sought-after neighbourhood, residents enjoy seamless access to major highways and public transportation, simplifying commutes to both, Toronto and Mississauga. Families will appreciate the proximity to schools, parks, playgrounds, and local amenities, just minutes away, making this a truly desirable community to call home. Convenient location across the Sherway Garden shopping centre. Whether you're aiming to expand your investment portfolio or seeking a property that offers both residence and income potential, this duplex presents an opportunity not to be overlooked! (id:54662)
Ipro Realty Ltd.
102 Richwood Crescent
Brampton, Ontario
Stunning Open Concept Fully Upgraded Freehold (No Maintenance Fee) 3 Bedroom 2.5 bath Townhome inPrime Convenient Central Location, Nestled on a Quiet Family Friendly Street! The moment you enteryou will be Greeted With Double Doors and a Grand Entryway, Freshly Painted Walls and Crown Moldingin this Meticulous Home. The Large Desirable Granite Kitchen Island Anchors the Highly Sought AfterOpen Concept Living Space; Encompassing The Kitchen, Living & Dining Area. The Kitchen BoastsGranite Counters, Lg Undermount Sink, Backsplash, Stainless Appliances, Loads of Storage andConveniently Walks out to the Backyard Oasis. The Backyard Features Professionally Landscaped Patio,Deck, Custom Stone built-in BBQ and Cooking Area. This Home is Absolutely Perfect for Entertaining!Upstairs you will find Laminate Floors throughout the 3 bedrooms also 2 Full Baths & a Massive HotelLike Primary Bedroom Sanctuary Complete with 5 Piece Ensuite with Quartz Counter and Custom StoneStand-up Shower. **EXTRAS**The basement boasts a Custom Wet Bar and Den to Chill out with your family and Friends or add aPullout Sofa Bed to host Visitors! This Home is minutes to All Amenities, Transit & Schools. Treat your family. This is a home to be proud of! (id:54662)
Cityscape Real Estate Ltd.
30 Milford Crescent
Brampton, Ontario
THIS LOVINGLY MAINTAINED HOME IS LOCATED IN THE "M" SECTION OF BRAMPTON ON A LARGE CORNER LOT WITH MATURE TREES. MAIN LEVEL FEATURES A FORMAL LIVING ROOM WITH FRENCH DOORS AND A BAY WINDOW. HOST FAMILY DINNERS IN THE SEPARATE DINING ROOM LOCATED NEXT THE KITCHEN WHICH FEATURES PLENTY OF CUPBOARD AND COUNTERTOP SPACE. KIDS CAN PLAY IN THE SEPARATE FAMILY ROOM THAT FEATURES A FIREPLACE AND WALKOUT TO PATIO. THE BEAUTIFULLY LANDSCAPED YARD IS FILLED WITH IDYLLIC GARDENS AND FLAGSTONE WALKWAYS AND HAS A GARDEN SHED WITH ELECTRICAL POWER. THE UPPER LEVEL OF THIS HOME HAS A LARGE PRIMARY BEDROOM WITH A 4 PC ENSUITE BATHROOM AND HIS/HER CLOSETS AND 3 OTHER LARGE BEDROOMS WITH A 4 PC MAIN BATHROOM. THE BASEMENT IS AWAITING YOUR FINISHING TOUCHES BUT HAS A BEDROOM. DOUBLE CAR GARAGE AND LONG DRIVEWAY ALLOWS FOR PLENTY OF PARKING. RAISE YOUR FAMILY IN THIS AMAZING HOME LOCATED CLOSE TO SCHOOLS, PARKS, SHOPPING AND TRANSIT! (id:54662)
Royal LePage Maximum Realty
305 - 2075 Amherst Heights Drive
Burlington, Ontario
Welcome to The Balmoral, where upscale living meets a mature and tranquil community in North Burlington. This spacious 2-bedroom, 2-bathroom condo offers over 1,200 sq. ft. of beautifully designed living space, perfect for those seeking comfort, style, and convenience. Step into a fully renovated kitchen featuring chef-inspired appliances, including an induction range, wine chiller, and beverage centre, complemented by sleek cabinetry, quartz countertops, and premium finishesa dream for any home cook. The bright and open living area, enhanced by gleaming hardwood floors and California shutters (bedrooms), seamlessly extends to a spacious private balcony, offering additional indoor-outdoor living space perfect for relaxing or entertaining. The renovated main bathroom adds a touch of modern luxury. Retreat to the extra-large primary bedroom, complete with ample closet space (2) and a private 4-pc ensuite. Enjoy the convenience of in-suite laundry, underground parking, locker, and top-tier building amenities, including a party room with kitchenette, library, fitness room, hobby/workshop room, car wash, and communal BBQ with a sitting area, as well as outdoor EV chargers. Located just off Brant Street and Highway 407, this prime location offers easy access to shopping, dining, parks, and transit, making it an ideal choice for commuters and down-sizers alike. A must-see! Don't miss this opportunity to own in one of Burlingtons most desirable condo communities! (id:54662)
Keller Williams Edge Realty
27 Craigleigh Crescent
Brampton, Ontario
Renovated 3+1 Bedrooms & 2 Washrooms Townhouse in the heart of Brampton! Located walking distance from Bramalea Transit Hub & TONS of Amenities. Spacious Layout with Upgraded Kitchen, Stainless steel appliances!, Carpet Free Living! Finished basement with a full bathroom! Backyard backing onto green space, perfect for summer BBQs. Large Primary bedroom w/ Walk-in Closet. Shows 10++, Close To Bramalea City Center, Go Station, Library, Transit, Parks And Worship Places. (id:54662)
Homelife/miracle Realty Ltd
7 - 76 River Drive
Halton Hills, Ontario
Introducing a very rare offering to own a spectacular executive townhome positioned in the exclusive enclave of Georgetown Estates perfect for those searching for a turn key lifestyle. Beautifully renovated throughout, this luxurious home showcases 3 bedrooms and 4 baths and offers 1,380 square feet of sophisticated finishes in an open concept layout. Supplementary space can be discovered in the finished walk-out lower level highlighting a recreation room with cozy gas fireplace and 2 piece bath. Front foyer welcomes you into the main level introducing an abundance of natural sunlight through large windows that highlight the gorgeous hardwood flooring. Living room, sitting at the rear of the home, features crown moulding, pot lights and a walk-out to a secluded, lovingly landscaped rear yard and patio. The magnificent and pristine kitchen has been completely modernized by Silverwood Kitchens and features built-in Bosch appliances and a wealth of cabinet and counter space. On the second level you will be greeted with 3 spacious bedrooms including a primary bedroom with bay window, walk-in closet and striking 4 piece ensuite bath with separate shower and exquisite soaker tub. The level is complete with a 4 piece bath and laundry facilities for added accessibility. Fully finished walk-out basement is wonderful for entertaining and relaxation. Enjoy resort-like living in the city, steps to Glen Williams and the Credit River. Meticulous and professionally landscaped grounds include a heated inground swimming pool exclusive to residents. Perfect location and effortless access to shopping and local amenities. Move in and relish maintenance free living! (id:54662)
RE/MAX Real Estate Centre Inc.
3657 Greenbower Court
Mississauga, Ontario
TRULY OUTSTANDING CURB APPEAL!!! THIS HOME IS SITUATED ON A MOST SOUGHT AFTER SECLUDED COURT IN ONE OF MISSISSAUGAS MOST COVETED NEIGHBOURHOODS. THIS FAMILY/EXECUTIVE HOME CONSISTING OF 3487 SQUARE FEET (AS PER MPAC) IS BEING OFFERED FOR SALE FOR THE FIRST TIME BY THE ORIGINAL OWNERS. THIS IS AN IRREGULAR PROPERTY 46.40FT FRONTAGE, 114.34FT SOUTH, 161.65 FT NORTH AND 128.67 FT ACCROSS THE REAR. THIS IS TRULY A REMARKABLE OFFERING WITH A VERY FUNCTIONAL MAIN FLOOR WITH A DEN OR OFFICE, SEPARATE FORMAL DINING ROOM, OPEN CONCEPT DOWNSVIEW KITCHEN WITH STAINLESS STEEL APPLIANCES COMMERCIAL RESTAURANT GARLAND RANGE AND COOKTOP, CENTRE ISLAND (9FT BY 3FT). KITCHEN OVERLOOKS FAMILY ROOM WITH WET BAR, FLOOR TO CEILING STONE FIREPLACE (GAS), BUILT IN OAK BOOKCASES, WALK OUT TO DECK AND SOLARIUM (20FT BY 17FT). PICTURESQUE VIEWS OR LANDSCAPING IN BOTH FRONT YARD AND REAR YARD SETTING. EXTREMELY PRIVATE REAR YARD SETTING FEATURES STREAM, POND AND WATERFALL AND EXTENSIVE DECKING. IDEAL FOR ENTERTAINING YOUR FAMILY AND GUESTS OR FOR QUIET ENJOYMENT!! (id:54662)
Sutton Group Quantum Realty Inc.
1545 Wembury Road
Mississauga, Ontario
CHECK OUT THIS STUNNING BI-LEVEL BUNGALOW, RENOVATED FROM TOP TO BOTTOM, AND NESTLED ON A FABULOUS 80'X134' TREE FRAMED LOT. UPGRADES GALORE GRACE THIS MAGNIFICENT FAMILY HOME; RENOVATED KITCHEN AND BATHS, GLEAMING HARDWOOD FLOORS, OPEN CONCEPT DESIGN, COMPLETELY FINISHED LOWER LEVEL WITH MULTIPLE FIREPLACES & 3-PIECE BATH, HIGH END APPLIANCES AND A SWEEPING DECK OVERLOOKING ULTRA PRIVATE REAR YARD. ALL OF THIS JUST STEPS TO AMENITIES, QUICK QEW ACCESS AND LOCATED WITHIN THE HIGHLY COVETED LORNE PARK FAMILY OF SCHOOLS. DARE TO COMPARE. 10+++ (id:54662)
Royal LePage Realty Plus
4-6 - 13 Edvac Drive
Brampton, Ontario
Prime industrial condo with truck-level dock and oversized drive-in shipping door.5264 Sqft, Approx. 10% office space, 90% industrial, currently used for warehousing. Well-managed condo corporation with low maintenance costs. Flexible layout can be separated into 3 units to suit buyer'sneeds. Ideal for businesses requiring storage, distribution, or light manufacturing. A must-see for companies seeking functional space with room for growth. Seller is willing to offer VTB financing. M4 Zoning (id:54662)
RE/MAX Excellence Real Estate
853 Tea Landing
Milton, Ontario
Welcome to 853 Tea Landing. This Beautiful & Spacious Detached brand New House located In the Prime Location of Milton. Offering 4 Bedrooms. 3 Bath. Office/Den on the Main Floor, Hardwood throughout all levels, upgraded Kitchen with Quartz Countertops, sep Dining Room. Sep Great Room With Gas fireplace. Laundry on the Second Floor For Convenience. Large Size Bedrooms , 9' Ceiling On The Main & 2nd Floor With Upgraded Tall Doors. Oak stairs and So Much More. Perfect For a First Time Home Buyers or an Investors. Close to the Hospitals, Schools & Plazas , Parks. Mins drive to Rattlesnake Point Conservation. Don't Miss the Opportunity to call it Your Home! (id:54662)
Homelife Maple Leaf Realty Ltd.
93 - 5662 Glen Erin Drive
Mississauga, Ontario
This beautiful 3 bedroom end-unit townhouse is located in a quiet enclave in Central Erin Mills. Perfect for families, this impeccably maintained complex has a private playground and outdoor pool for your enjoyment. The main floor has an inviting open-concept layout, featuring a bright and spacious living and dining room with gleaming hardwood floors and large windows that flood the space with natural light. The well-appointed kitchen and breakfast area is equipped with extra pantry cabinets, ample counter space and a sliding glass door walk-out to the charming back yard BBQ deck and patio. The second floor has 3 bedrooms, including the spacious primary with a walk-in closet and 6pc ensuite bath, and all with brand new broadloom. There is also an extra-large linen closet for plenty of storage space. The finished basement extends the living space with a cozy recreation room, complete with a natural gas fireplace and new broadloom flooring. The laundry room has a laundry sink and faucet, with ample room for additional storage space and a hobby room or workshop. Ideally located, this exceptional home is just minutes from public transit, major highways, Credit Valley Hospital, schools, shopping centres, and scenic walking trails. Freshly painted and with new broadloom throughout the second and lower level. Maintenance fees include lawn care, snow removal, windows, doors & roof. Don't miss the opportunity to call this beautiful townhouse yours! (id:54662)
Royal LePage Real Estate Services Ltd.
1232 Leger Way
Milton, Ontario
Welcome to 1232 Leger Way in Miltons Ford Neighbourhood. This remarkable 4-bedroom, 2,716 sq. ft. detached home invites you in with a welcoming 10-foot ceiling entryway, 12 x 24 tile, and a stately double-wide coat closet. From the impressive entrance, the main floor showcases a 9-foot smooth ceiling, 5 wide premium hardwood floors, and a gas fireplace with a striking herringbone-pattern stone surround. At the heart of the home, an open-concept chef's kitchen features upgraded white cabinetry, Calacatta quartz countertops, a herringbone marble backsplash, and top-of-the-line KitchenAid appliances perfect for hosting family gatherings or intimate dinner parties. A pocket office with large windows offers a dedicated work-from-home space. Upstairs, you'll find four spacious bedrooms. The primary suite impresses with two walk-in closets, a 5-piece spa-like ensuite (soaker tub, glass-enclosed shower, and double vanity), plus an upgraded soundproof wall. Another 5-piece main bath connects seamlessly to the third bedroom via a semi-ensuite, and the second bedroom includes a cozy reading nook. A second-floor laundry room with its own sink and front-load LG steam washer and dryer makes day-to-day life easier. This energy-rated home has a high-efficiency furnace, tankless water heater and heat recovery ventilation, resulting in overall efficiency and improved utility costs. Located within walking distance to parks, schools, shopping, and quick access to Highways 401 & 407, 1232 Leger Way offers comfort and convenience. You'll be thankful and excited to call this house your home. (id:54662)
Century 21 Miller Real Estate Ltd.
37 - 2 Lynden Circle
Halton Hills, Ontario
Perfect end unit townhome with unique enclosed private yard with gate and backing onto open greenspace between the other homes truly makes this home feel like a semi-detached. Upgraded throughout in ready move in condition featuring a ground level walk-out basement recreation renovated in 2018 (Combination laundry room and interior garage door access) with neutral tone vinyl flooring. Main entrance foyer is well designed with a combination dark accent wall and shiplap. Sleek modern chefs kitchen (2020) with ample light tone cabinetry, quartz countertops, undermount sink, retractable faucet/vegetable sprayer, shaker style cabinetry/black hardware, white subway tile backsplash, built-in large pantry, stainless steel appliances, and a window feature. Huge combination living/dining room with upgraded plank vinyl flooring throughout, pot lighting, large bright windows, an upgraded sliding door walk-out to patio (2024), an electric fireplace with reclaimed wood mantel and dark accent wall feature. Upgraded bathrooms in 2023 and 2024 featuring a two piece powder room with floating vanity/one piece moulded sink/counter, upgraded mirror/light fixture and built-in medicine cabinet. Five piece main bath with large grey tone vanity with quartz countertop/his+her undermount sinks and newly installed tub surround system. Three spacious bedrooms all finished in dark tone laminate flooring, double clothes closets and his+her mirrored clothes closet in the primary bedroom. Two car parking with unit, with plenty of visitor parking, close to schools, shopping, restaurants, parks, Credit river, Go station and easy access to major highways. Quiet, family oriented neighbourhood. Approved fencing/gate in backyard (Replaced 2022), Duct Cleaning in 2024, washer/dryer (2024), Furnace/A/C (2022), Patio Door (2024), Roof-shingles (2024), Kitchen Renovated (2020), Bathrooms Renovated (2023/2024). Some rooms have been virtually staged. (id:54662)
Century 21 Millennium Inc.
345 Windermere Avenue
Toronto, Ontario
Welcome to this charming home located in prime Swansea, just steps to Bloor West Village shops & restaurants, outstanding schools, as well as convenient access to TTC and subway for easy commuting. This 2 Bed/2 Bath fully detached home has been beautifully updated and has a private backyard along with a large deck off the kitchen for easy entertaining. The main floor offers an open concept living room with a large renovated eat in kitchen and includes pot lights, granite countertop, breakfast bar, soft close cabinets and stainless steel appliances. The staircase includes oak risers and leads to an upper level with hardwood flooring and 2 spacious bedrooms along with a renovated bathroom. The primary bedroom features a custom built in closet and pot lights. The finished basement boasts a bonus family room, great for entertaining, a 3-piece bathroom with a soaker tub, laundry area with double sinks and a walk-out to the backyard. The current owners have applied for a parking pad permit for the front yard. Surrounded by tree-lined streets and parks and a short walk to the Humber River & High Park, along with easy access to the Lakeshore and major highways. This is a fantastic opportunity to live-in or create your dream home in one of Toronto's most coveted communities. Don't miss out! (id:54662)
Sutton Group Quantum Realty Inc.
17 Beaverhall Road
Brampton, Ontario
Beautifully renovated 4-bedroom, 4-washroom detached home featuring a family room, living room, and a cozy fireplace. This move-in-ready home boasts a brand-new kitchen with quartz countertops and a modern backsplash, new flooring, and newly renovated washrooms. Enjoy morden lights throughout, fresh paint, and new curtains, creating a bright and modern ambiance. The finished basement includes a separate laundry area and a legal side entrance. The double garage has a freshly painted floor, and the driveway accommodates 4 cars. Conveniently located close to all amenities, including schools, parks and more. Don't miss this incredible opportunity! (id:54662)
Homelife/miracle Realty Ltd
33 Dawson Crescent
Brampton, Ontario
Welcome To 33 Dawson Cres, A Stunning Gem In The Most Desirable Area of Brampton. This Home Features 3 Bedrooms & 3 Washrooms Making It A Perfect Starter Home. This Fully Updated Home Has A Open Concept Layout. The Oversized Dinning Room Combined With Large Living Room Is Complemented With Lots Of Natural Light. On The Upper Level You Have 3 Spacious Bedrooms & A Fully Upgraded Washroom. The Finished Basement Comes With A Big Rec Room Providing Multiple Uses. The Fully Update Backyard Is A Private Paradise To Enjoy With Backing Onto The Etobicoke Creek Trail Offers Completes Privacy. Maintenance Includes Water, Rogers High Speed Internet, Rogers Cable & More ! (id:54662)
RE/MAX Real Estate Centre Inc.
242 Littlewood Drive
Oakville, Ontario
Uptown Core, Oakville Detached Brick 4 Bedroom, 3.5 Bath Home with 2 Primary Bedrooms! Beautifully Landscaped Front Garden & Patio. Step Inside this Thoughtfully Maintained 3-Storey Home & Discover its Functionality. On the 1st Floor, the Living Room & Open Concept Kitchen & Dining Room Provide Space for the Whole Family to Gather Together Over Good Food & Conversation. The 2nd Floor Has 3 Bedrooms & 2 Full Bathrooms, so if Your Family Includes a Teenager or Grandparents, They Can Have Their Own Ensuite Bathroom! Continue Up to the 3rd Floor to Find Mom & Dad's Private Retreat with 2 Walk-In Closets & a 4pc Ensuite. A Warm & Cozy Rec Room Expands the Living Space Further. The Detached Double Garage is Accessed Via the Backyard Patio. Having Such a Low Maintenance Fenced Backyard Means There is More Time for BBQing & Relaxing. It's the Perfect Home for a Busy Family On the Go! Convenient Location to Shops, Parks, Transit, Schools, Sheridan College & Highways 403 & 407. Luxury Vinyl Flooring 2nd & 3rd Fl - 2023, Carpet on Stairs - 2023, Kitchen Sink, Faucet & Backsplash - 2023, SS F/S/DW - 2020, Gas BBQ - 2020, Roof - 2019, AC - 2016, Furnace - 2011. No Parking on S Side of Littlewood in Front of House. (id:54662)
Royal LePage Connect Realty
208 Shaver Avenue N
Toronto, Ontario
Welcome to an architectural masterpiece that defines sophistication and modern luxury! This exquisite 4+1 bedroom residence has been meticulously designed with an unparalleled attention to detail, offering opulent finishes and seamless functionality at every turn. The thoughtfully curated main level is perfect for both entertaining and comfortable family living. The living room, complete with a gas fireplace and custom built-ins, sets the stage. The dining area flows effortlessly into the den, while the private office, equipped with custom cabinetry, provides an inspiring workspace. The dream kitchen showcases solid white oak cabinetry, quartz countertops and backsplash, an oversized quartz island, premium JennAir appliances, a walk-in pantry, servery, and direct access to the outdoor living space. The lavish primary suite is a retreat like no other, boasting a private balcony, coffered ceiling, designer feature wall, gas fireplace, walk-in closet, and an indulgent five-piece ensuite. Each of the three additional bedrooms feature a walk-in closet and ensuite, ensuring every member of the household has their own private space. An upper level laundry room adds to the homes effortless functionality. The finished walk-up basement features heated floors, a recreation room with a wet bar, media room, fifth bedroom, and spa-inspired three-piece bath. No detail has been overlooked, with 7 1/2" engineered hardwood flooring, open riser staircases with glass panels, full plaster coffered ceilings on the main level, automatic Zebra blinds, quartz countertops, heated floors in the kitchen and bathrooms, skylight, and exterior soffit lighting for a dramatic nighttime glow. Step outside to the backyard, where a natural stone patio, gas fireplace, and outdoor kitchen with a built-in Napoleon BBQ create the perfect setting for alfresco dining and entertaining. This coveted neighbourhood is close to prestigious golf clubs, top-rated schools, shopping, and everyday conveniences. (id:54662)
Royal LePage Real Estate Services Ltd.
24 Ruby Lang Lane
Toronto, Ontario
Discover modern luxury in this beautifully designed executive freehold townhome, featuring a striking stone and brick facade and an oversized built-in tandem garage with parking for two cars. Located in the heart of Mimico, this home offers an unparalleled blend of style, functionality, and convenience. The 1st floor is the heart of the home, boasting high ceilings and a sun-filled open-concept design. The combined living and dining room flows seamlessly into a modern kitchen with a large island, perfect for entertaining. A gas fireplace adds warmth to the space, while the walkout from the kitchen leads to an oversized deck equipped with a gas hookup for barbecues, making it ideal for outdoor gatherings.The second level features two generously sized bedrooms, a full 4-piece bathroom, and a convenient laundry room. The third floor is dedicated to the luxurious primary suite. It features a private balcony, a spacious walk-in closet with built-in organizers, and an oversized 5-piece ensuite with double sinks, a soaker tub, and a glass-enclosed shower, a true retreat for relaxation. The ground floor entry-level offers a versatile flex space that can serve as a bedroom or office, complete with a 2-piece bathroom, closet, and direct access to the garage. Ideally located close to the Mimico GO Station, this townhome offers easy access to major highways, including the Gardiner, 427, and QEW, ensuring quick commutes to downtown Toronto and beyond. Enjoy proximity to parks, schools, shops, and all the amenities Mimico has to offer.This home combines modern elegance with practical design, making it perfect for professionals, families, or anyone seeking an executive lifestyle in a prime location. Don't miss this opportunity!! **EXTRAS** Recent upgrades include : washer/dryer 2017 , dishwasher 2020 , hardwood floors in 2 bedrooms and primary installed including stairs 2024 @ 15k, professionally painted 2024 @ 10k, kitchen cabinets painted 2024 @ 2200k (id:54662)
Sotheby's International Realty Canada
436 Tyrone Crescent
Milton, Ontario
Welcome to 436 Tyrone Crescent. This stunning home features 4+1 bedrooms and 3 bathrooms, offering ample space Located On A Quiet Child-Friendly St In The Most Desirable Hawthorne Village On The Park Neighborhood, 9' Ceiling On Main Flr, Open Concept Living Rm, Family Size Eat-In Kitchen W/W/O To Backyard & Overlooking Great Rm, Master W/W/I Closet & 4-Pc Ens., Finished Bsmt W/Rec Rm & 3-Pc Bath **EXTRAS** 9' Ceiling On Main Flr, 2 Car Parking In Driveway, Hw Staircase & Flrs In Living & Family Rms, Access Door To Garage, Cold Rm, Close To Schools, Parks, Hospital, Public/Go Transit , Easy Access To Hwys 401/407 (id:54662)
Century 21 Best Sellers Ltd.
210 - 2365 Central Park Drive
Oakville, Ontario
Welcome to elegant 2365 Central Park Dr. This 1+1condo, where contemporary design meets ultimate convenience. Conveniently located on the second floor this 613 sqft gem offers everything you need for stylish, comfortable living. Floor-to-ceiling windows bathe the space in natural light while offering serene sunset views. The large 107 sqft outdoor terrace is an oasis perfect for morning coffee, evening cocktails, or soaking up the fresh air. Whether you need a home office, creative nook, or guest space, the large den adapts to your lifestyle. The large outdoor pool area is perfect for summer days soaking up the sun, or grilling in the bbq courtyard. Nestled in the heart of Oakville's Uptown Core, you're just steps from trails, trendy cafes, boutique shops, lush Memorial park, and top-notch amenities. Commuters will love the easy access to transit and major highways. Don't miss the chance to call this incredible condo home. It's not just a place to live it's a place to thrive. (id:54662)
Housesigma Inc.
17 - 3540 Colonial Drive
Mississauga, Ontario
Brand New two story, two bedroom townhouse in a great neighborhood. The large, bright and spacious living room and kitchen looks out to a generous terrace. The Kitchen is equipped with a large pantry, great cupboard space, stainless steel appliances and a terrific island. One underground parking spot #353. In close proximity to the University of Toronto's Mississauga campus, Erin Mills Town Centre, Credit Valley Hospital, public schools, Grocery stores and Mississauga public transit offering routes nearby. Tenant will pay 100% of all utilities. Utility providers include: Genesis, Enbridge and Metergy Solutions. Internet is included in your monthly rent!! (id:54662)
Ipro Realty Ltd.
363 Hobbs Crescent
Milton, Ontario
Be Ready to Enjoy the Serenity & Breathtaking views of Clark Neighbourhood Pond, Walking Trail & Park from your Kitchen/Deck/ Principal Room in this North Facing, Immaculate Executive Townhome Featuring Finest Indoor & Outdoor Living!Welcoming Landscaped Front Yard,Interlocked walk way, covered porch will lead you to Main Level & glimpse of the pond from the foyer itself will fetch you to dining room & modern kitchen via grand living room with gleaming hardwood floors & custom trim feature wall with accent lighting. Complete the main level mesmerizing journey by stepping out to 2 tier deck from the dining room.2nd Level features 3 decent size bedrooms, office nook, updated bathrooms. Wake up or Wind up your busy day to Pond view from the Cozy Principal room with custom feature wall, hardwood floor, W/I closet with closet organizers. Partially Finished Basement is ideal for additional living space. New Roof in 2024 with transferrable warranty. Access to backyard via garage for enhanced convenience. Hot Water Tank is owned. Live in this Family Friendly Clark Neighbourhood known for walking distance to schools with good ratings, trails, parks, sports fields & 5 Minutes drive to Milton GO, Groceries & other amenities. (id:54662)
RE/MAX Real Estate Centre Inc.
68 - 45 Bristol Road E
Mississauga, Ontario
Beautiful 3 story townhouse located in prime Mississauga location, great layout 3 bedrooms, two bathrooms, open concept dining and living room with direct access to the balcony/patio that adds extra space in the warm seasons. On the main floor offers a third bedroom or office. A large first bedroom boasts natural light and a 4-piece full bathroom with double sinks. Easy access to all major highways, this location is great for young professionals, first time buyers or even families - this is the one you have been waiting for!! The complex includes an outdoor pool, playground, BBQ area, ample visitors parking and much more!!! (id:54662)
RE/MAX Real Estate Centre Inc.




