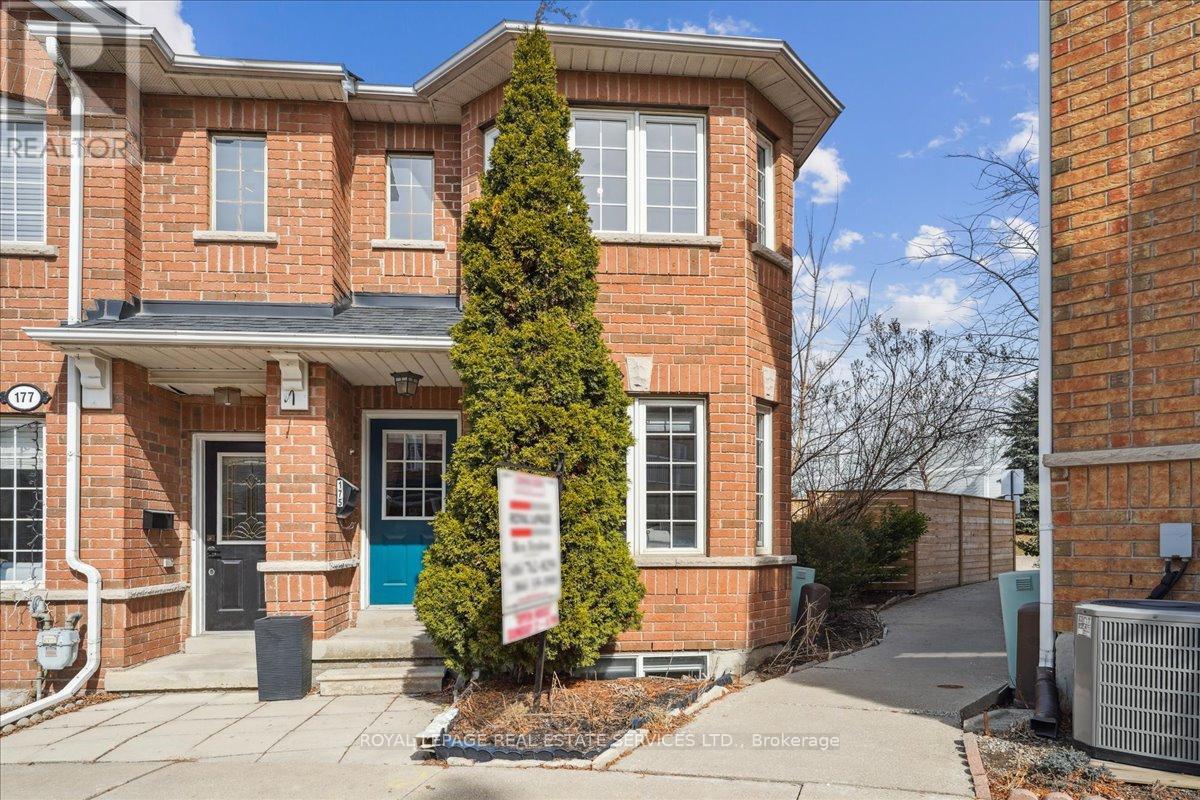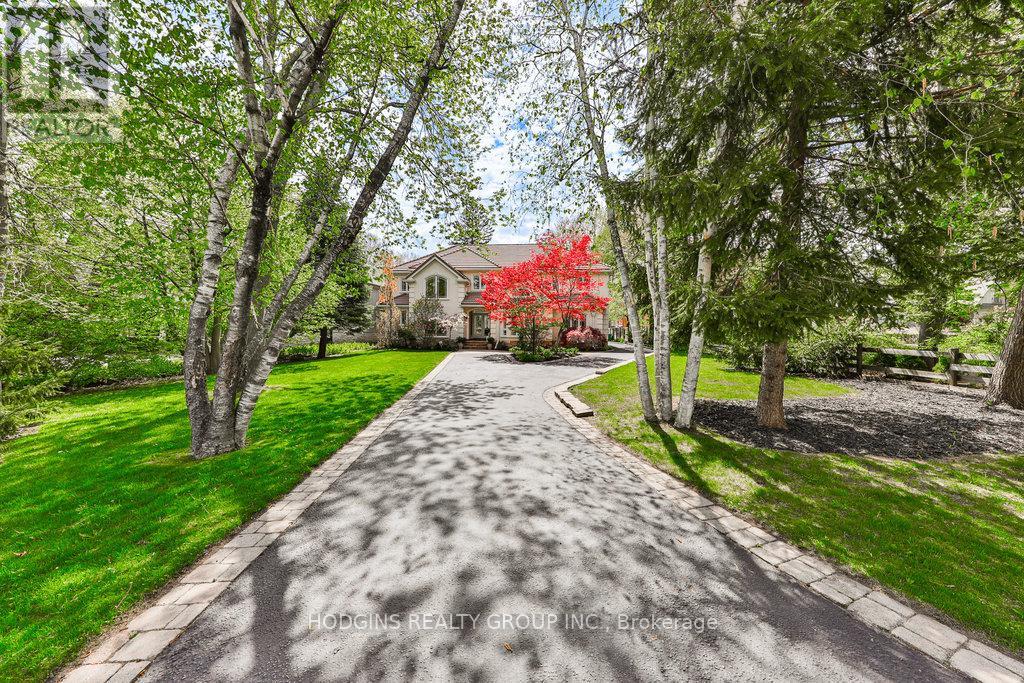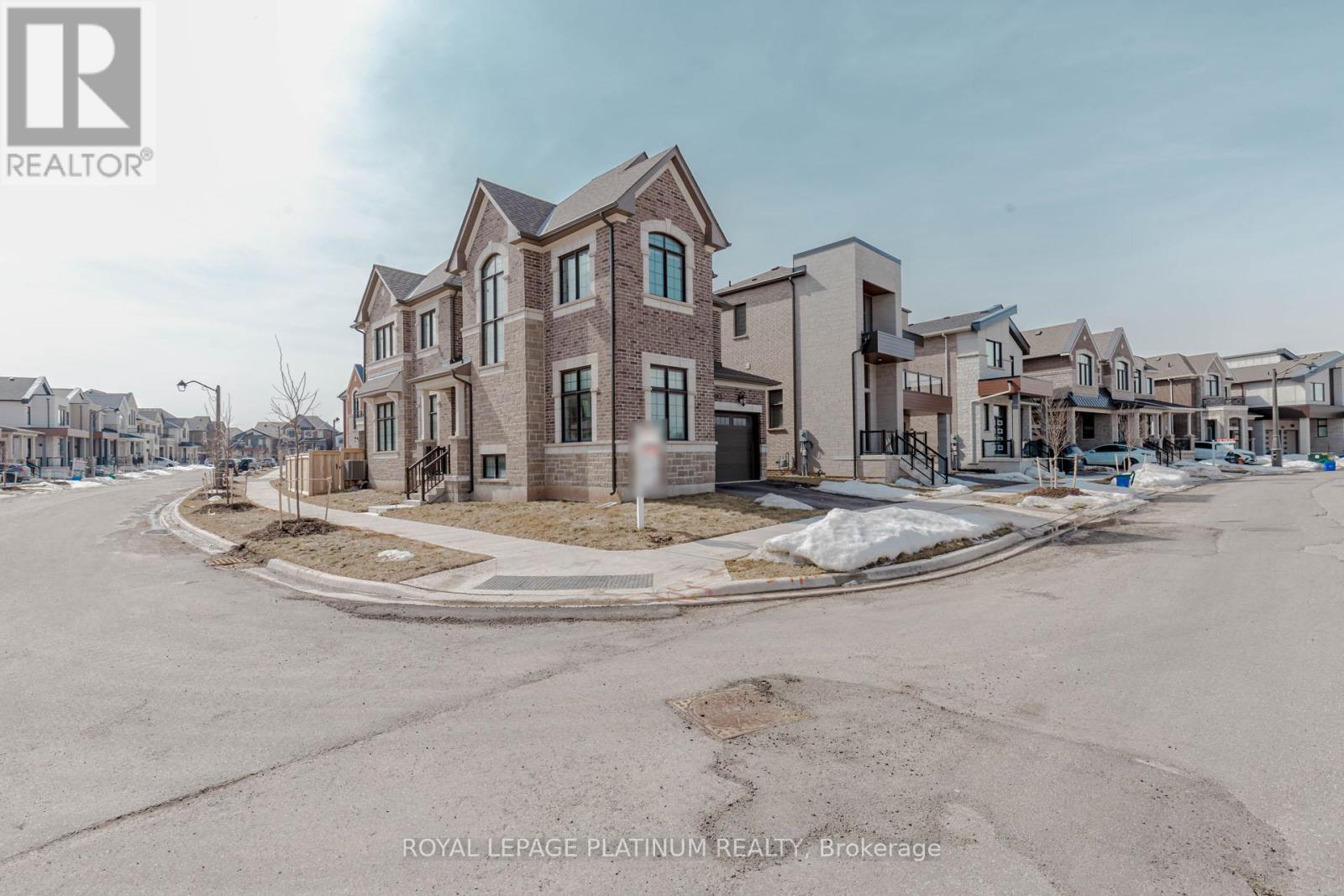175 Brickworks Lane
Toronto, Ontario
175 Brickworks Lane - Your Home To Gain! Renovated 2+1 Bedroom, 3-Bathroom End-Unit Townhome With Rare Private Fenced Yard, Finished Basement And Detached Garage! Nestled in the desirable Stockyards Village community, this beautifully upgraded townhome condo is move-in ready! Enjoy the privacy of a large, fully-fenced backyard with a newer fence and interlock brick. It's perfect for outdoor relaxation or entertaining and is ideal if you have kids and/or a pet! The home has been thoughtfully renovated, featuring a modern kitchen with quartz countertops, ample cabinetry, newer stainless steel appliances (including a gas stove!), and an attractive subway-tile backsplash. All three bathrooms have been upgraded (the main level bathroom features a "smart" toilet!), and the hardwood floors add to the home's appeal. Relax in the oversized primary bedroom, with plenty of natural light and two closets! The finished basement offers flexibility for an extra sleeping area, a home office, a gym, or an entertainment space. The +1 would make a great nursery or a fabulous walk-in closet! The water heater is owned and included (no monthly rental fee!), as is the air conditioner, and the furnace was purchased new last year. Central vac makes cleaning up a breeze. There is a gas hook-up for a BBQ out back. The detached garage is a real plus, as are the visitor's parking spaces directly behind and in front of this gorgeous unit. With a prime location close to parks, transit, dining, big-box shopping retailers and all the amenities the trendy Junction neighbourhood offers, this townhome blends convenience with comfort. Don't miss out on this rare gem! Open houses are scheduled for Sunday, March 30th, from 2 to 4 p.m. (id:54662)
Royal LePage Real Estate Services Ltd.
3779 Keenan Crescent
Mississauga, Ontario
Well Maintained 3+2 Bedrooms, Full Upgraded. (2 Bedrooms, Walk-Out, Basement Apartment) "Eat-in Kitchen, on the Main Floor & Basement" Above-Ground Windows, to Westwood Mall, Malton Community Centre, Minutes To (401, 427, 27, 407), Walk To Schools, Shopping, Public Transportation ***Malton GO, TTC***, Few Minutes Away to Humber University, William Osler Hospital, Places of Worship, it Provides Easy Access to All Amenities. Don't Miss The Opportunity (Too Much to Mention, Must See Virtual Tour & Photo Gallery))) (id:54662)
RE/MAX Realty Services Inc.
2554 Dashwood Drive
Oakville, Ontario
This stunning three-bedroom, three-bathroom detached home is located in the highly sought-after West Oak Trails neighborhood. Wellmaintained and recently renovated, it offers a great layout and spacious bedrooms. The eat-in kitchen boasts hardwood cabinets and stainlesssteel appliances. Many other upgrades include tall baseboards, fresh paint, and beautiful hardwood floors throughout (2020). Perfectly situated,this home is just minutes from exceptional schools, providing outstanding educational opportunities. Many amenities nearby include sports fieldsand clubs, playgrounds and trails ideal for an active lifestyle. The area also offers convenient shopping, dining, and access to highways andtransit. Oakvilles Trafalgar hospital is minutes away. Additionally, the renowned Sixteen Mile Creek, with its scenic walking trails leading to LakeOntario, is located right next to the community, offering beautiful views and a peaceful retreat. This home is the perfect choice for those seekinga beautiful, high-quality lifestyle in a prime location. Dont miss the opportunity to own this exceptional propertyBook a showing today! (id:54662)
RE/MAX Escarpment Realty Inc.
203 Allegro Drive
Brampton, Ontario
Ravine ! Ravine ! Premium Estate Home East Facing On Big Pie-Shape Lot 42.32 ft x 105.37 ft widen from back 60.45 feet 4 B/rooms + 2 B/Rooms & 6 Bathrooms ( 3 full bathrooms on 2nd floor )With 2 Bedrooms Legal Look-out Basement Apartment With covered Separate Entrance , Double Door Entry with 9 feet ceiling on main & 9 feet ceiling on 2nd floor ,Separate living, Family & Dining with upgraded Hardwood floor ,Pot-lights & Custom Fireplace , Custom Kitchen With Upgraded tall cabinets , custom Backsplash, S/S Appliances ,Exhaust Fan , Quartz Countertops, Centre island with sink , Servery With Extra Cabinetry , Open Concept, W/O To Beautiful Deck With Ravine For Family Entertainment, Seeing & Believing With Perfection & Own Feeling , Master With 10 feet Coffered Ceiling ,5 Pc- En-suite with His & Her W/I closets , 2nd B/Rooms Like Master With Own 4pc En-suite & 2B/Rooms With Jack & Jill ,Legal 2 B/Rooms Look-out Basement With Laminate floor, upgraded Kitchen, Separate Laundry & separate Entrance, Other basement Rec room for owner use or for extra income, Above grade windows ,Entrance From Garage To Main , Extended Exposed concrete on both sides & in backyard,Close To All Amenities. Upgrades List Attached !! Must See Virtual tour, then you will exited for personal View !! **EXTRAS** you can earn extra income from Owner side Rec room with full washroom & legal Basement ( 2 unit dwelling ) as rental income, close to Hwy 410 & future Hwy 401, Ravine ! Ravine ! pie-Shape lot Widen from back 60.45 feet, East Facing (id:54662)
Century 21 People's Choice Realty Inc.
60 River Glen Boulevard
Oakville, Ontario
Located in the highly desirable River Oaks neighborhood, this stunning home is set on a beautifully landscaped lot, exuding exceptional curb appeal. The property features mature perennial gardens, a new in-ground sprinkler system (2024), and elegant interlocking walkways. Inside, the sun-filled main floor showcases gleaming hardwood floors, recessed lighting, and crown molding throughout, creating an inviting and stylish atmosphere. The spacious chef's kitchen is a highlight, complete with stainless steel appliances (2023),granite countertops, and under-cabinet lighting. Step outside from the kitchen to a large interlock patio, leading to a private, fully fenced backyard perfect for outdoor entertaining. The kitchen seamlessly opens into a grand dining room with soaring 17-foot ceilings, ideal for hosting family gatherings. A convenient main-floor laundry room offers easy access to the garage. A striking spiral staircase leads to the second level, where the luxurious primary suite awaits, featuring his-and-hers closets and a spa-inspired 5-piece ensuite with an oversized custom glass shower, freestanding tub, and elegant marble tile finishes. Four additional spacious bedrooms, each with hardwood floors and ample closet space, complete the upper floor. The fully finished basement provides even more living space, with a large recreation room featuring a gas fireplace, a 3-piece bath, a full kitchen, and a versatile den that can serve as an extra bedroom or home office. Ideally located near uptown Oakville, Sheridan College, Rotherglen Private School, Oakville GO Station, Oakville Place Mall, and major highways (QEW & 403), this home is also within walking distance to top-rated schools and scenic trails. Additional upgrades include new windows(2023), a roof replacement (2017), furnace & humidifier (2016), fresh paint (2024), and a garage wired for an EV charger. This exceptional home offers the perfect blend of luxury, convenience, and location, truly a must-see! (id:54662)
Royal LePage Real Estate Services Ltd.
3118 Ernest Appelbe Boulevard
Oakville, Ontario
5 Elite Picks! Here Are 5 Reasons To Make This Home Your Own: 1. Spacious Open Concept Kitchen & Dining Room Boasting Upgraded Modena Cabinetry, Waterfall Island/Breakfast Bar, Silestone/Quartz Countertops, Stainless Steel Appliances & Patio Door W/O to Deck. 2. Bright & Spacious Great Room with Large Windows & W/O to Balcony. 3. 3 Bedrooms, 2 Full Baths, Large Linen Closet & Convenient Laundry Closet on 3rd Level, with Generous Primary Bdrm Featuring Large W/I Closet & 4pc Ensuite with Upgraded Double Vanity & Oversized Shower with Upgraded Wall Tile & Frameless Glass Door! 4. Classy Double Door Entry to Large Foyer with Unique Barn Door Access Leading to Finished Ground Level Featuring Family Room with Patio Door W/O to Fully-Fenced Yard... Plus 4th Bedroom/Den/Office, Full 3pc Bath & Access to Garage! 5. Conveniently Located in Oakville's Growing Glenorchy Community Just Steps from Fowley Park with Tennis & Pickleball Courts,Water Park, Soccer Fields & More, and within Walking Distance to Many Parks & Trails, Schools, Shopping, Restaurants, Police Station & Many More Amenities! All This & More! 2,210 Sq.Ft. of Above-Ground Living Space (per Builder Plan)! 2pc Powder Room Completes the Main Level. 3rd Bedroom Features W/O to Balcony. Upgraded Floor Tile in Foyer & Ensuite Bath, Upgraded Vanities with Undermount Sinks in All Baths. Over $30k in Builder Upgrades Through This Stunning Home Plus Over $12k Additional Updates! Updated Pendant & Ceiling Lighting '25, Blinds '23, Barn Door '23. (id:54662)
Real One Realty Inc.
1382 Aldo Drive
Mississauga, Ontario
Breathtaking custom built estate home reflective of Carmichael & Dames architectural legacy. Over 7000sf of posh & open transitional living space sequestered on one of South Mississauga's most exclusive courts. Sprawling private over 310ft deep & .6 acre grounds provide the ultimate home & entertaining retreat in the heart of coveted Lorne Park. 3 generous primary suites including one on main level, 6 bdrms in total, 8 baths, magnificent 2 stry Great Room, Neff gourmet kitchen & stylish dining room. Relax, work-out, spa or wine taste in the bright & inviting finished walk-out lower level. Magazine worthy roadside appeal & extra long driveway leading to out of site oversized 3 car garage. Premium feature finishings throughout. The perfect haven to build your family tradition. **EXTRAS** All Existing Elf's, All Existing Window Coverings, Marley Roof, Fridge, Stove, B/I Dishwasher, Washer+ Dryer,2 Central Acs, Unit Central Vac + Equip,2 Furnaces, Water Softener, Inground Pool+ Related Equip. Concrete Pool(18X38Ft). (id:54662)
Hodgins Realty Group Inc.
1852 Pilgrims Way
Oakville, Ontario
Built by Arthur Blakely and meticulously maintained by one family since 1994, this gorgeous home is located in the heart of prestigious Glen Abbey, offering over 4,000 sq. ft. of pristine finished living space and sitting on a beautifully landscaped 55 X 120 Ft. lot. Designed for both entertaining and everyday comfort, the home features an open oak staircase and separate living and dining rooms with elegant crown molding, wainscoting, and large windows that flood the space with natural light. The family room boasts a wood burning fireplace and a walkout to the private backyard, while the bright eat-in kitchen offers timeless white cabinetry, ample storage, and another walkout to the backyard and the large composite deck creating the perfect space for indoor-outdoor living. A main-floor laundry room leading to a large side covered porch and a spacious two-car garage add to the homes functionality. Upstairs, the expansive primary suite includes a walk-in closet and an ensuite bathroom with a walk-in shower and a jetted soaker tub, three additional generously sized bedrooms, abundant closet space and a 4 pc. main bath. The finished basement adds to the home living space, featuring two additional bedrooms, an office, a large cold room, a workshop, and a rough-in ready for an extra bathroom.This home is in one of Glen Abbeys most sought-after pockets, within a high-ranking school zone that includes the renowned Abbey Park High School and Pilgrim Wood Public School. Families will appreciate the short walk to these top-rated schools, as well as nearby parks, trails, and shopping. The Glen Abbey Community Centre, with its swimming pool, ice rink, and award-winning gymnastics club, is also nearby, along with the Monastery Bakery and the Oakville Hospital. Beautifully maintained and ideally located, this is a rare opportunity to own a fantastic family home in one of Oakville's most desirable neighbourhoods. (id:54662)
Century 21 Miller Real Estate Ltd.
33 Gladmary Drive
Brampton, Ontario
Welcome to this breathtaking, never-lived-in 5-bedroom, 3.5-bathroom detached home, located at the intersection of Heritage Road and Emlenton Road in the desirable Bram West area of Brampton. With approximately 3,000 sq. ft. of luxurious living space, this modern home features a striking stone and stucco exterior, showcasing high-end finishes and craftsmanship. Step inside through the custom double-door entry with 8 ft doors into an open-concept layout with soaring high ceilings, creating a sense of grandeur. Engineered hardwood floors add elegance and durability throughout the home. The chef-inspired kitchen is a standout, with custom cabinetry, a large quartz island, and high-end stainless steel appliances, including a gas stove. French doors lead to the backyard, offering an inviting space for outdoor entertaining. The main floor also includes a dedicated office space and separate living and family rooms, providing ample space for relaxation and gathering. The second-floor laundry room adds convenience to everyday tasks. The oak staircase further enhances the homes luxurious interior. The master suite is an elegant retreat, featuring two oversized walk-in closets and a spa-like ensuite bathroom. All washrooms include quartz countertops and custom vanities, providing a sophisticated and cohesive look. The home also offers a separate entrance to the basement, which is ready to be customized to suit your needs and style. For added comfort, the home includes a HRV system for optimal air quality and energy efficiency year-round. Additional features include no sidewalk, large windows that allow abundant natural light, and a prime location close to top-rated schools, the Lionhead Golf Club, and major highways like the 407 and 401, making commuting a breeze. Don't miss the opportunity to own this incredible, brand-new home. (id:54662)
Century 21 Property Zone Realty Inc.
29 Halldorson Trail
Brampton, Ontario
Open house Saturday 1-5pm.This spacious home features three bedrooms on the main floor and a huge, legal two-bedroom basement apartment with a separate entrance .Legal Basement Apartment! Stunning all-brick bungalow on a premium corner lot. The basement also includes a second family room with a fireplace. Prime Location, Minutes to highways, transit hubs, parks, and top-rated schools. Recent Upgrades, New bathrooms, a modern kitchen with stainless steel appliances, and refreshed flooring. Convenient Living, Main-floor laundry plus a second separate laundry in the basement. Garage Access, Direct entry from the garage into the house. No Carpet, Upgraded flooring throughout for easy maintenance.A rare opportunity to own a spacious, move-in-ready home in a highly sought-after neighborhood. Do not miss out. (id:54662)
RE/MAX Real Estate Centre Inc.
1343 Marblehead Road
Oakville, Ontario
This stunning 4-bedroom corner unit home offers a perfect blend of luxury and comfort, with an abundance of outdoor space and breathtaking views. Featuring soaring 10-foot ceilings on the main floor and 9-foot ceilings in the basement, the home feels spacious and airy. A combination of high-end curtains and motorized blinds provides both style and convenience. The kitchen is equipped with premium GE Café appliances, adding a touch of sophistication, while the living room boasts an elegant waffle ceiling, enhancing the home's upscale feel. Additionally, the garage includes an automatic door opener for effortless access. This beautifully designed home offers a truly refined living experience with exceptional features inside and out. (id:54662)
Royal LePage Platinum Realty
51 - 98 Falconer Drive
Mississauga, Ontario
Welcome to 98 Falconer Drive, Unit 51a home where comfort meets convenience in a peaceful, low-density community. This charming two-storey townhouse offers the perfect balance of vibrant city access and quiet suburban living. With 3 spacious bedrooms, 2 bathrooms, a cozy fenced backyard for gatherings or relaxation, and a finished basement complete with laundry and ample storage, this home is designed for your lifestyle. The location is unbeatablejust minutes from scenic parks and trails, the Credit River, top schools, Streetsville GO Station, and major highways (401, 407, and 403). Public transportation is at your doorstep, with MiWay bus 44 providing direct access to University of Toronto Mississauga. Condo fee adds incredible value, including High speed internet, Cable, lawn care, snow removal, water, swimming pool access and maintenance of shared spaces. This isnt just a houseits a community-focused home where every detail is designed with your needs in mind. (id:54662)
Keller Williams Complete Realty











