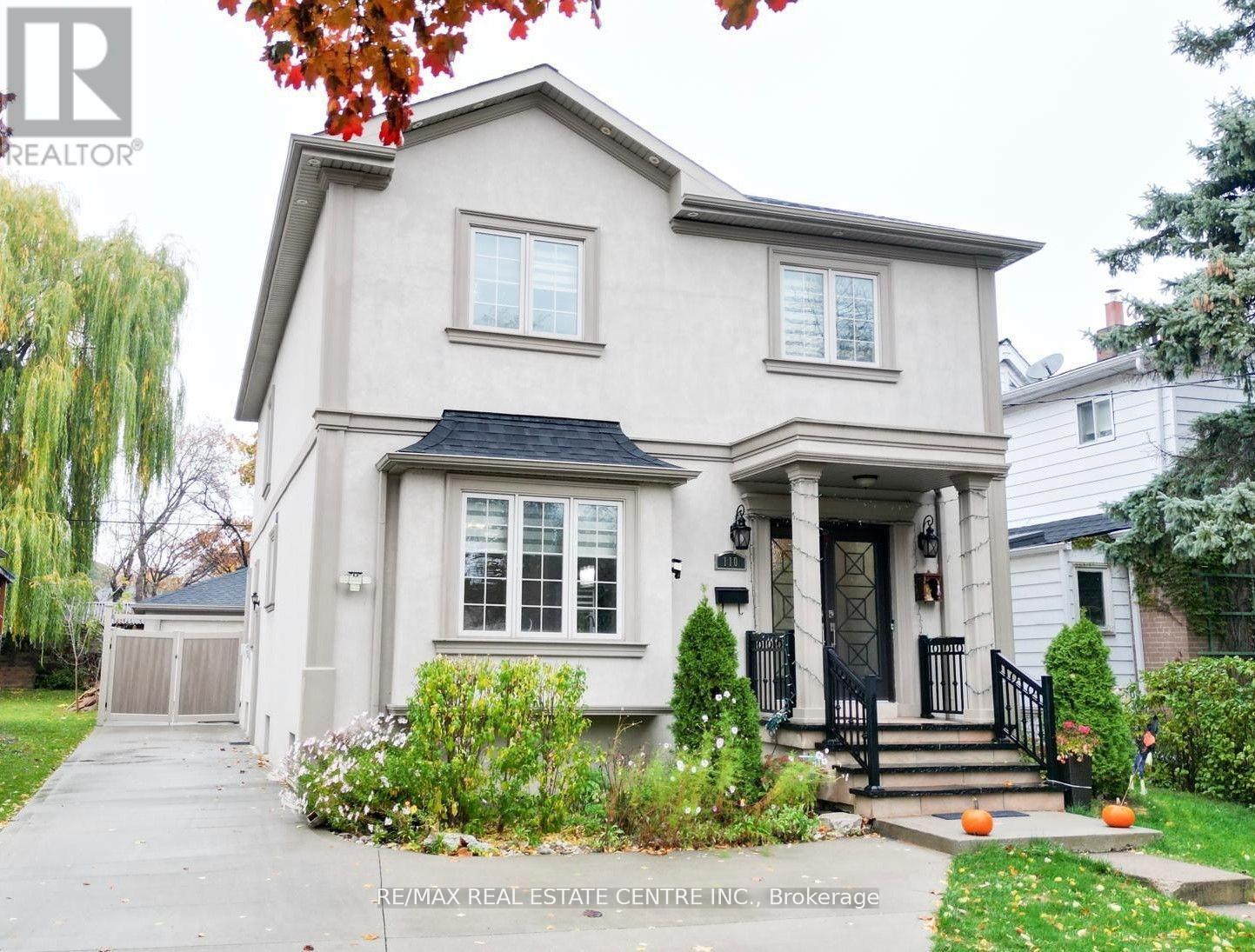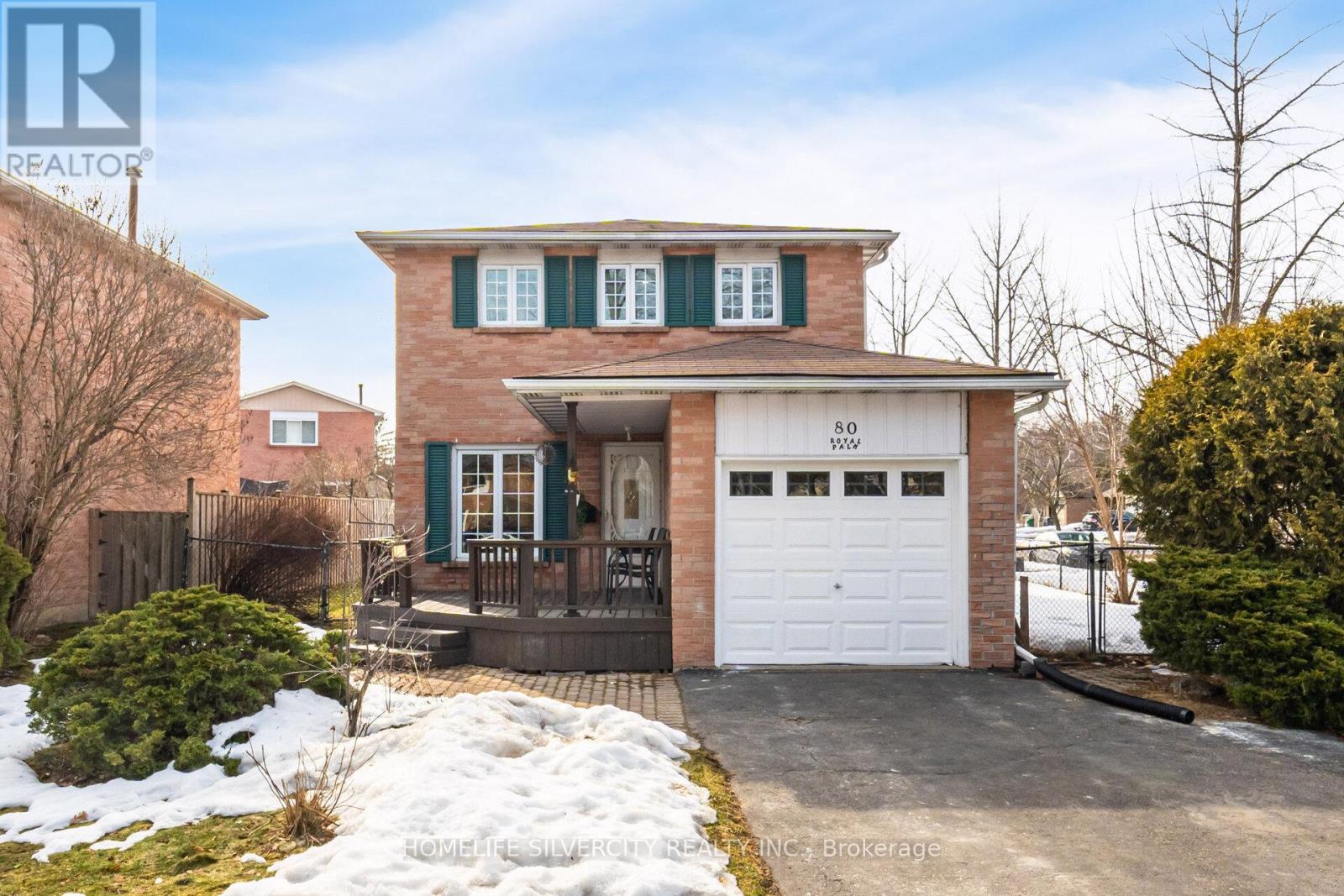32 Yellow Sorrel Road
Brampton, Ontario
Astonishing East Facing luxurious feel house in Mayfield Village to provide utmost Comfort & Convenience For You And Your Family. Built In 2016 With 2551 Sq Ft Including Basement, 9' Ceiling @ Main Floor with a perfect layout. High End Fixtures, Upgraded Oak Stairs With Iron Pickets, Pot Lights In All Floors, And Hardwood Flooring On The Main Level. A Finished Basement W/A Legal Permit & A Sep Entrance From Garage. Well- maintained front yard, no side-walk, and backyard completes the living with a garden, Gazebo and a big Barbeque to enjoy your summers. Total 3 Car Parking Including Garage, and EV Charger Installed with proper permit for all EV lovers. Professionally upgraded house with Huge Double-door Master Bedrooms along with large His and Her Walk-In Closet. Also, Double Door Closets In The Other Rooms on 2ndfloor allowing Ample of Storage Space. Minutes To Highway 410, Proximity To Parks, Bus Stops, Library, Trinity Commons Outlet Mall, Recreation Centres, Walmart, Grocery Stores & Other Amenities. (id:54662)
Save Max Real Estate Inc.
1208 - 1359 White Oaks Boulevard
Oakville, Ontario
Spacious 3-Bedroom Condo in Prime Oakville! Bright Corner Unit, Backing Onto The Serene Morrison Valley Ravine. Enjoy An Oversized Sunken Living Room, Freshly Painted With A Gas Fireplace And Walk-Out Balcony Boasting Unobstructed Eastern Views. The Bright, Open Kitchen/Dining Area Flows Effortlessly. The Large Primary Bedroom Features A 2-Pc Ensuite And Dual Closets. Two Additional Bedrooms Share A 4-Pc Bath. More Features Include In-Suite Laundry, Underground Parking, And A Storage Locker. The Fantastic Building Amenities Including An Indoor Swimming Pool, Sauna, Library, Gym, Playroom And More. Walk to Parks, Trails, Sheridan College, Shops, Medical Offices and Oakville Place. Close To Go Train and QEW, Hwy403 and 407. This Unbeatable Location Is Ready For Your Personal Touch! (id:54662)
Smart Sold Realty
2253 Riverdale Place
Oakville, Ontario
Fabulous Mattamy home with beautiful curb appeal and covered veranda on a quiet street in West Oak Trails is sure to please. This home is one of the few most desirable layouts. Enjoy an eat-in kitchen with butler pantry, open concept to large family room with gas fireplace and media center. Walk-out to pool size backyard with cedar deck and beautifully landscaped. Enjoy entertaining in the formal living room and dining room. Main floor powder and laundry room plus inside entrance to double car garage. Second floor features, 4 large bedrooms and 4-piece main bathroom. The primary room boasts his and her closets and large 4-piece ensuite. Fully finished basement with rec room, sitting area, wet bar and 3- piece washroom for your convenience. Freshly painted throughout. 9-foot ceilings, hardwood and ceramics on the main floor. New carpet and under pad on 2nd floor. Close to parks, splashpads, excellent schools and shops. Handy commuter access to 407, QEW, Bus transit (walking distance), and Go Train stations (Oakville or Bronte). Say yes to the Address! (id:54662)
Royal LePage Real Estate Services Ltd.
22 - 6121 Mayfield Road
Brampton, Ontario
Brand New 100% Commercial Retail Plaza Located At Mayfield Rd & Airport Road, Approx. 1354 SqFt, Shell Unit, Huge Exposure With High Traffic on Mayfield Rd. Excellent Opportunity To Start New Business or Relocate, Excellent Exposure, High Density Neighbourhood! Suitable for Variety of Different Uses **EXTRAS** Tenant to Do All Leasehold Improvements, Ample Parking Available! Close Easy Access to Hwy 410/427. (id:54662)
RE/MAX Gold Realty Inc.
1202 Ballantry Road
Oakville, Ontario
Stunning Chestnut Hill-built executive home on a highly sought-after, safe,and child-friendly street. This exquisite residence offers 2,854 sqft above ground plus a 1,525 sqft finished basement. The main and upper floors have been fully renovated within the last five years, showcasing high-quality upgrades throughout. The main floor (renovated in 2022) features a double-door entry, a grand open-concept foyer with a soaring ceiling and newer window, and stunning hardwood flooring throughout. The breathtaking gourmet kitchen (2022)is a chefs dream, boasting a massive island with seating for 10, quartz countertops and backsplash, premium BOSCH stainless steel appliances, custom cabinetry, and an eat-in area with access to a two-tiered deck. The impressive family room includes a custom accent wall with a DIMPLEX electric fireplace, TV nook, pot lights, and a large picture window. Additional main-level highlights: a dedicated office with crown molding, spacious living & dining rooms with bay & large windows,a convenient powder room, a generous-sized laundry room with cabinetry and side door access, and an inside garage entry. The upper level (renovated in 2020) features a brand-new staircase with wrought iron spindles (2022), smooth ceilings, and hardwood flooring. The sun-filled primary retreat offers a walk-in closet with custom organizers and a stunning 5-piece ensuite with a glass shower, stand-alone tub, and double vanity. Three additional oversized bedrooms and a renovated main bath complete this level. The finished basement includes two potential bedrooms, a large rec room, a 3-piece bath, ample storage, and a separate tool room. The fully fenced private yard provides a serene retreat, while the location is ultra-convenient close to parks, shopping, transit, and major highways. Just a short walk to the Iroquois Ridge Community Centre, which offers a library, gym, and pool, as well as walking distance to top-rated schools. A must-see home in an unbeatable location! (id:54662)
Keller Williams Real Estate Associates
70 - 1180 Mississ Vly Boulevard
Mississauga, Ontario
***OPEN HOUSE*** SUNDAY MARCH 30TH 2:00PM-4:00PM***** PRIME Family Home in the Heart of Mississauga! Welcome to this beautifully upgraded 3+1 bed, 4-bath home, perfectly situated in Central Mississauga just 5 minutes from two schools, making it an ideal choice for growing families.With 1,248 sq. ft. above grade and over 1,700 sq. ft. of total living space, this home offers spacious comfort in a thriving community. This property offers meticulously upgraded finishes, including quartz countertops, sleek appliances, and a newly added fourth bathroom in the basement! Enjoy bright, open-concept living areas, a fully finished basement, and a location that offers both convenience and community charm. Don't miss this incredible opportunity to own a stunning home in one of Mississaugas most desirable neighbourhoods! Location Perks: Less than 5 minutes from two schools, close to parks, shopping, and major transit! ***OPEN HOUSE*** SUNDAY MARCH 30TH 2:00PM-4:00PM***** (id:54662)
Exp Realty
61 Dane Avenue
Toronto, Ontario
***Exquisite Luxury Residence in Yorkdale-Glen. Indulge in the epitome of sophisticated living with this architectural masterpiece by builders own, perfectly situated close to all amenities and family oriented neighbourhood.------This Grand 5+4 bedroom, 6 bathroom estate-----Over 7000Sf Total( 1st/2nd Floor--5113Sf & Lower level---1939Sf As per Builder), seamlessly blends contemporary elegance with unparalleled craftsmanship. Step into a world of refinement, where no expense was spared in the meticulous construction of this distinguished home. The striking exterior and greenery leads to a sprawling interior, designed for effortless luxury and entertainment. At the heart of the home lies a gourmet chefs kitchen, featuring bespoke custom cabinetry, exquisite granite countertops, an oversized center island, and a suite of top-tier stainless steel appliances. Flowing seamlessly into the expansive and bright family room, this space boasts a statement creating an ambiance of warmth and grandeur. The lavish primary suite is a sanctuary of tranquility, complete with vaulted ceilings, a spa-inspired 5-piece ensuite, and a sumptuous walking closet. Four additional generously proportioned bedrooms each offer unparalleled comfort.The fully finished walk-up lower level elevates the living experience with a spacious recreation room, second kitchen, and a versatile four extra bedrooms ideal for guest suites or extra private home office. This extraordinary residence is just steps from all sort of amenities, lush parks, boutique shopping, and effortless transit access. A rare offering, this home embodies timeless sophistication and is truly the pinnacle of luxury living. (id:54662)
Forest Hill Real Estate Inc.
397 Bentley Road
Oakville, Ontario
Gracefully nestled in Oakvilles coveted Eastlake neighborhood, this exquisite estate seamlessly combines timeless luxury with the inviting warmth of a true family home. A majestic natural-stone façade and meticulously manicured gardens greet you upon arrival, setting a tone of refined grandeur.Inside, over 7,120 square feet of opulent living space unfold beneath nine-to-ten-foot ceilings and a dramatic central skylight that fills the interior with natural light. At the heart of the home lies a gourmet chefs kitchen, showcasing top-of-the-line stainless steel appliances, custom cabinetry, and a spacious island equally suited for culinary pursuits and lively gatherings.For added versatility, the main floor features a private office with its own separate entranceideal for working from home or welcoming clients. Ascend to the upper level to find five lavish bedrooms and seven impeccably appointed bathrooms, each offering a serene retreat. Meanwhile, the fully finished basement is crafted for entertaining, complete with a recreation area, billiard table, and a cozy fireplace.Outdoors, a sprawling backyard oasis awaits, thoughtfully designed for memorable get-togethers. Here, a built-in BBQ, fire pit, basketball court, and trampoline cater to both relaxation and recreation. Paired with its prime location near top-ranked schools and a meticulous eye for detail, this residence epitomizes luxurious living in one of Oakvilles most desirable communities. (id:54662)
Exp Realty
110 Allenby Avenue
Toronto, Ontario
Discover unparalleled luxury in this exquisite custom-built home nestled in the heart of Etobicoke. This stunning 2-storey villa, rebuilt in 2017 with a thoughtfully designed addition and extension, offers over 3,000 sq. ft. of elegant living space. Featuring 4+4 spacious bedrooms and 4+1 beautifully appointed bathrooms, this home is designed for both comfort and versatility.The modern kitchen is a chefs dream, boasting high-end built-in appliances, a large island, and ample cabinetry for effortless organization. The open and airy layout seamlessly blends sophistication with functionality, catering to a variety of lifestyles.Set on a generous 125-ft lot, the meticulously landscaped backyard offers privacy with a brand-new vinyl fence and presents exciting possibilities for a future garden suite. Located in the peaceful and highly desirable Elms-Old Rexdale neighborhood, this home provides easy access to Hwy 401, Costco, top-rated schools, parks, shopping, dining, and transit options.A true gem in one of Torontos most coveted communities, this property is the epitome of modern elegance and refined living. (id:54662)
RE/MAX Real Estate Centre Inc.
1137 Deacon Drive
Milton, Ontario
Welcome to 1137 Deacon Dr. Upstairs features 4 large bedrooms, 2 full baths. Priced with Quick sale. (id:54662)
Save Max First Choice Real Estate Inc.
3174 Mission Hill Drive E
Mississauga, Ontario
Welcome to this exquisite 5-bedroom, 5-bathroom detached home, boasting 4700 of living space in the highly desirable Churchill Meadows neighborhood. Designed for modern living, this spacious home features separate living, dining, family rooms, and a main-floor den, offering both functionality and style. The fully finished basement is a standout feature, with private access from the garage leading to a huge recreation room, playroom, kitchen, and full washroom ideal for personal use or as a potential rental suite. Step outside to a beautifully landscaped yard with a spacious patio and a large deck, perfect for entertaining or unwinding. Conveniently located just minutes from top-rated schools, parks, shopping, and major highways, this home offers the best of both comfort and convenience. Notably, the roof and AC were updated in 2020, and the property sits on a prime street, making it a fantastic opportunity you won't want to miss! (id:54662)
Century 21 Legacy Ltd.
80 Royal Palm Drive
Brampton, Ontario
Stunning Detached Home Situated On A Huge Reverse Pie-Shaped Corner Lot! This Property Features A Large, Private Fenced Backyard With A Spacious Deck, Perfect For Outdoor Living And Entertaining. There Is No Sidewalk, Offering Additional Parking Space. Inside, Enjoy A Newly Renovated And Freshly Painted Home With Pot Lights Throughout And Brand-New Waterproof Laminate Flooring Upstairs. The Spacious Kitchen Boasts Granite Countertops, Maple Cabinets With Tall Cabinetry, And Modern Finishes. Hardwood Floors Flow Through The Living And Dining Rooms. The Newly Renovated Bathroom Includes A Brand-New Quartz Countertop Vanity. Additional Updates Include A New Furnace And A/C (2022), Ensuring Comfort Year-Round. Conveniently Located Within Walking Distance To Schools, Conservation Areas, Shops, Restaurants, And Highways. This Home Will Exceed Your Expectations. Don't Miss The Opportunity To Make This Exquisite House Your New Home (id:54662)
Homelife Silvercity Realty Inc.










