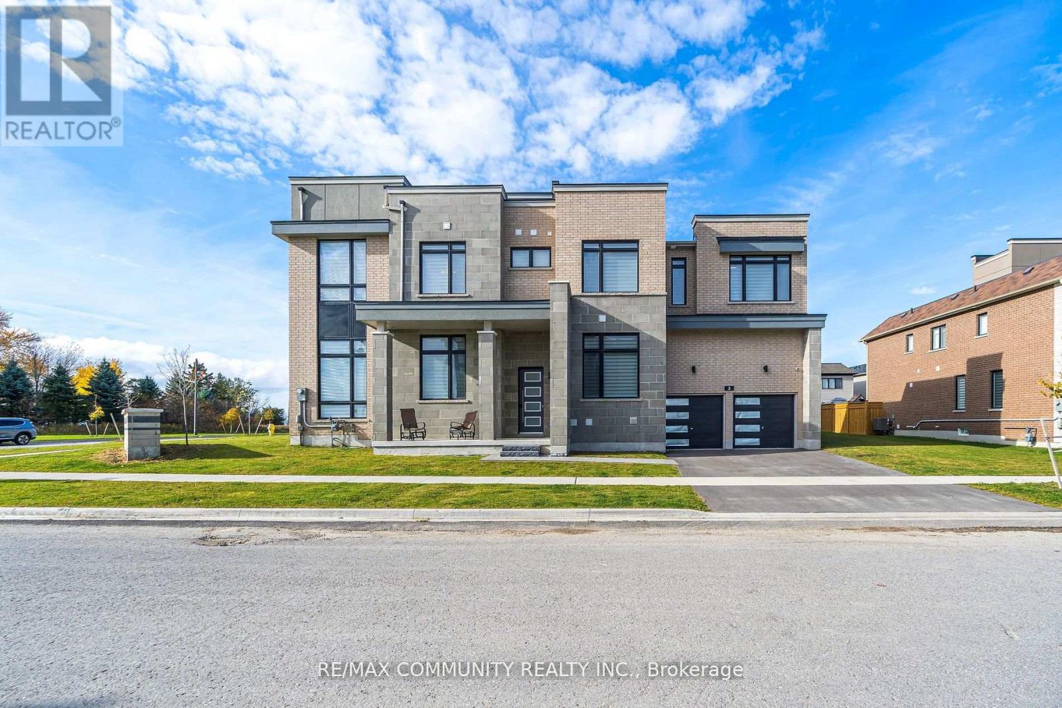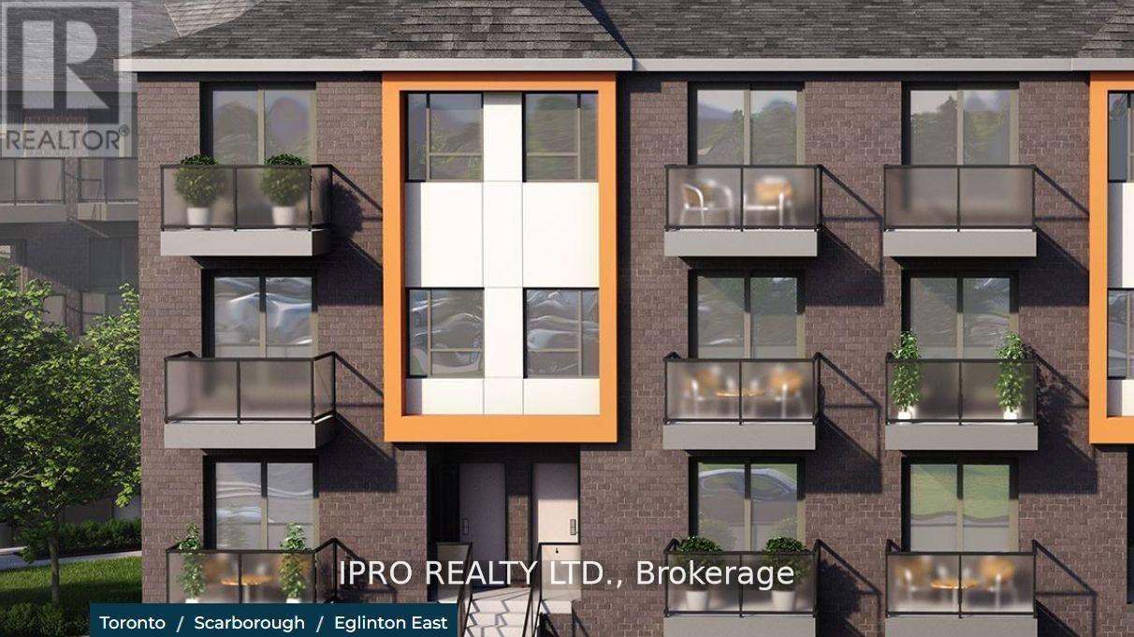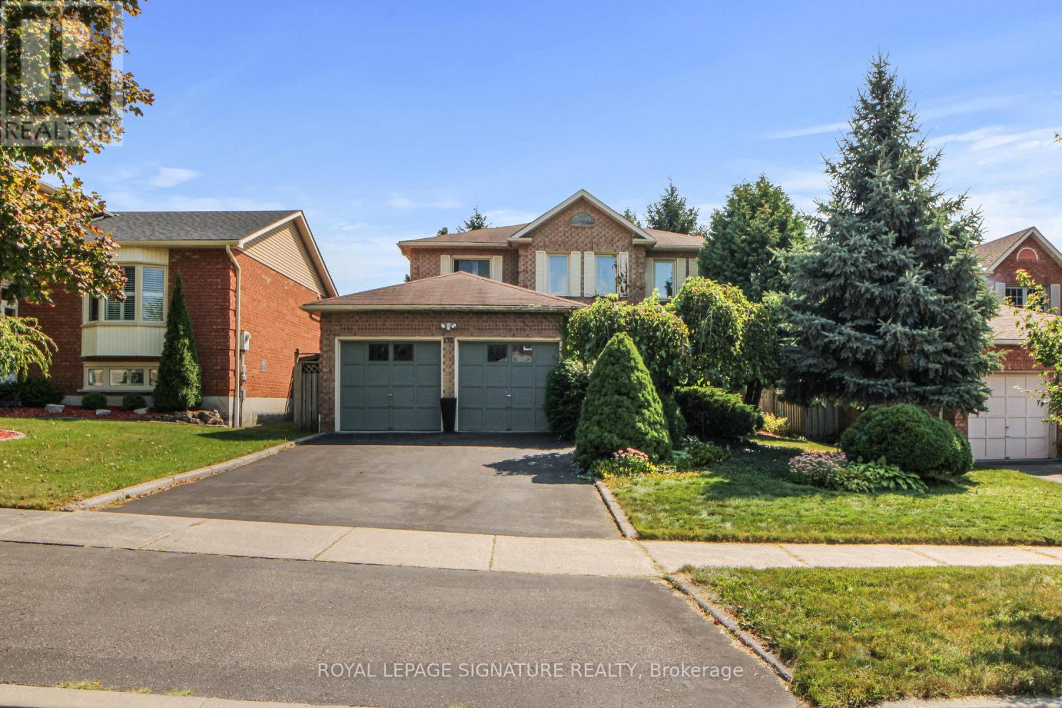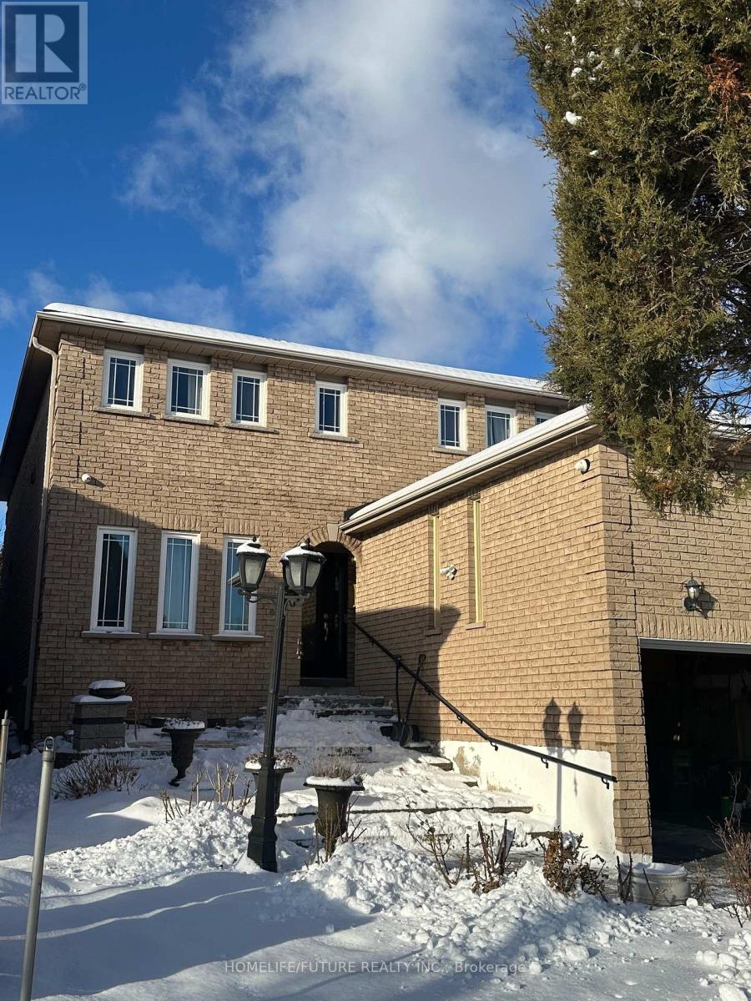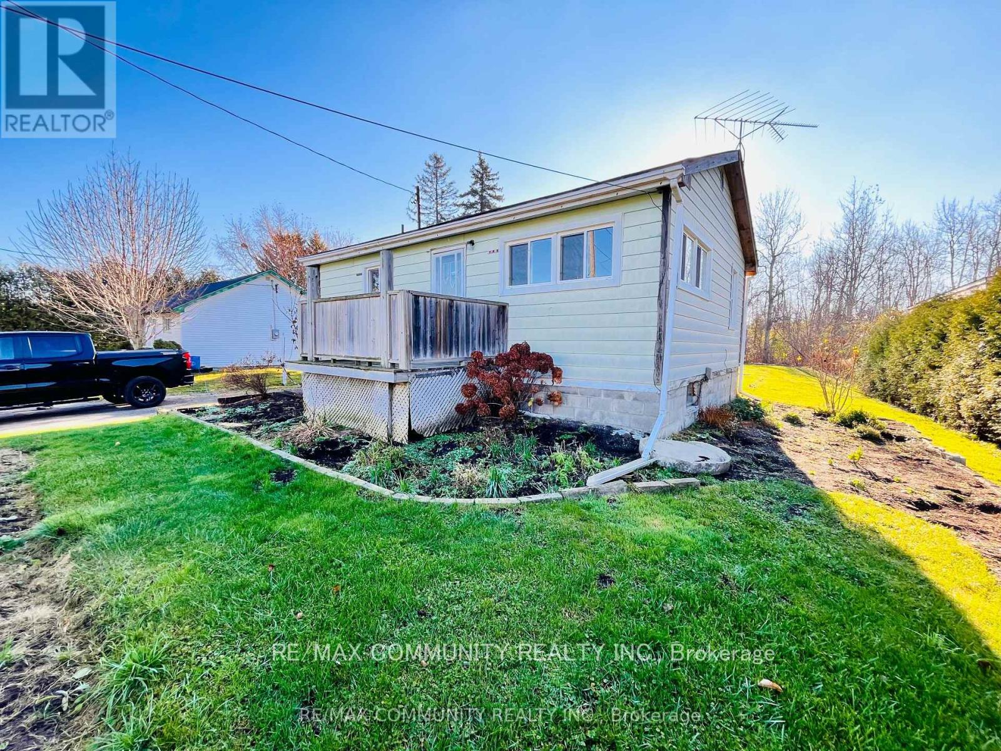2 Crows Nest Lane
Clarington, Ontario
Top-Of-The - Line Quality & W/Luxurious Life Style, Elevator All Levels, 4 Bedroom + Office + Recreational Room+ Storage Space. 4418 Sqft+ 250 Rec Rm + 636 Sqft (Terrace & Balconies), 11' Main Fl & 10' 2nd Fl, Roof Top Terr, 8' Doors, 200 Amp Service, Electric Car Charger, Quartz Counter For Kitchen & All Washrooms, Upgrd Kitchen Cabinets W/Moulding & Valance & Pantry Rm, W/O Deck, High End Fence, Zebra Blinds Throughout, Smart Connect 8' Door, Wi- Fi Enabled G.D.O W/ Remotes. Keyless Entry, surveillance cameras. **EXTRAS** 75% Utilities. (id:54662)
RE/MAX Community Realty Inc.
621 - 135 Village Green Square W
Toronto, Ontario
This stunning, spacious 652 sq ft Tridel Solaris II condo offers a bright, open atmosphere with RARE 9' ceilings, a feature that truly sets it apart. The well-maintained, neutral decor makes it move-in ready with no updates needed. Enjoy the convenience of a large walk-in closet in the Bedroom, in-suite Laundry, and a Den that can easily serve as a Second Bedroom. The modern, open-concept Kitchen boasts stylish granite countertops, upgraded laminate flooring. Relax on the large balcony, which offers breathtaking sunset views. This luxury Tridel condo also provides 24-hour concierge service, low maintenance fees, and a variety of amenities including a Pool, Hot tub, Steam room, Gym, Outdoor Area, Meeting Rooms, Theatre Room and much More. With its beauty, space, and bright ambiance, this is a must-see you wont be disappointed! **EXTRAS** This high-quality, luxury Tridel condo offers 24-hour concierge service, a wealth of amenities, and is ideally located near schools, parks, shopping, as well as quick access to Hwy 401, Don Valley Parkway, Hwy 404, and local public transit. (id:54662)
Right At Home Realty
1531 Beechlawn Drive
Pickering, Ontario
Very convenient and Large bright 1 Bedroom, 1 washroom, big living hall, pot lights, newly painted, stainless steel appliances, separate Washer & Dryer and a car parking. Very close to Pickering Mall ( walking Distance) and 401 Hwy. Note: Vegetarian preferred. (id:54662)
Homelife/future Realty Inc.
519 - 2791 Eglinton Avenue E
Toronto, Ontario
Be a Part of All the Action in Our vibrant East Station Community, Built by Mattamy Homes ! Conveniently Located in the Eglinton East and Danforth Rd Area, You'll feel like the City is truly at your Doorstep with established Schools, Local Parks, Shopping, Dining and More. Stay connected to the Downtown Core and Large GTA with stops for the TTC and GO Transit. Just a short walkaway and the Eglinton East LRT Extension in teh Planning Phase. THis Area is Built to Grow with You. Unit features 1 Bedroom, 1 Bath with Patio, Underground Parking Included. Kitchen upgrade and Standing Shower. Lots of Upgrades. **EXTRAS** Laminate Flooring Throughout, Ceramic Backsplash, Shower Area Upgraded. (id:54662)
Ipro Realty Ltd.
220 - 201 Brock Street S
Whitby, Ontario
Welcome to Station No 3. Modern Living in the heart of Downtown Whitby. Brand new building by award winning builder Brookfield Residential. This spacious 1 bedroom plus den layout features open concept living, 9-foot ceilings, quartz countertop, ceramic backsplash and upgraded black faucets. Walk out to your cozy balcony and enjoy north-facing views. Easy access to 401, 412 and 407. Steps to retail, transit, amenities and so much more. Immediate or Flexible closings available. **EXTRAS** State of the art building amenities include: gym, yoga studio, 5th floor party room with access to terrace and fire pit, third floor south facing courtyard w/ common BBQ, concierge, co-working space, guest suite, pet spa. (id:54662)
Orion Realty Corporation
135 William Stephenson Drive
Whitby, Ontario
Located in Desirable Blue Grass Meadows, walking distance schools & parks. Mature trees and landscaped grounds, This Executive home offers almost 3000sq feet living space. Walk into grand foyer with circular staircase/ hardwood floors, with modern rod iron railings, crown molding, hardwood/ceramic flooring on the main floor. Cozy Fireplace in the family room, with a oversized bay window, letting in natural light, The spacious kitchen, has quartz counter top, modern cabinets, with a sit down area, walk out to patio, over looking back yard with hot tub. The upper level, master bedroom has large closet & 4 pc ensuite, 3 large bedrooms, with large windows & closets, Lower level rec room with fireplace, bathroom, 5th bedroom& office sure to impress **EXTRAS** Black S/S Fridge, Bl Dishwasher, Stove, Fan, Washer, Dryer, Centra! vac & acces ,all ELF/ window covering (id:54662)
Royal LePage Signature Realty
15 Bray Drive
Ajax, Ontario
Spacious 2 bedrooms , 1 washroom basement apartment with a SEPARATE ENTRANCE & ensuite laundry available for lease in the desirable community Of Central Ajax. (id:54662)
RE/MAX Royal Properties Realty
72 Littles Road
Toronto, Ontario
Well Maintained Spacious Two Bedroom Basement Apartment With Separate Entrance. Located in Quiet And Friendly Neighborhood. Perfect For Families, Students Or Professionals. Very close to Fleming Public School(Grades PK to 8) Steps To TTC, Schools, Shopping, Places Of Worship. Easy Access To Highway 401, Seneca College, University Of Toronto Scarborough Campus And Pan Am Sports Centre And Much More. **EXTRAS** Tenants Has To Pay 35% Of Utilities, Tenant has to pay for one car parking $60 per month. (id:54662)
Homelife/future Realty Inc.
Upper - 555 Kennedy Road
Toronto, Ontario
This bright 2-bedroom upper-floor unit boasts hardwood flooring, a spacious open-concept living area, a full 4-piece bath, and convenient in-unit laundry. Large windows fill the space with natural light. Ideally located near schools, TTC, and shopping, its also just a short drive to Kingston Rd, the scenic Scarborough Bluffs, Golden Mile, Cineplex, and the Eglinton Go Train, offering a quick commute downtown. With its own private entrance, this home provides both comfort and convenience. (id:54662)
Keller Williams Advantage Realty
413 - 45 Cumberland Lane
Ajax, Ontario
This Is Your Chance To Experience Lakeside Living In This Completely Renovated 950+ Sq.Ft 2 Storey Loft-Style Suite. Showcasing Floor To Ceiling Windows w/ Plenty Of Natural Light On Both Floors & Two Oversized Balconies (BBQ's Allowed!). This One Is A Showstopper - Renovated Kitchen Features Beautiful Wood Cabinetry, Quartz Countertops, Stainless Appliances, Potlight's & Luxurious Ceramic Tile. Well Thought Out Design W/ Plenty Of Storage & Counter Space. The Convenient Breakfast Bar. Connects The Large Kitchen To Dining & Living Areas That W/O To Your Oversized Balcony. Plenty Of Room To Host Family & Friends. This Suite Is Sun-filled All Day Thanks To Its Northern Exposure. The Upper Level Boasts A Hotel Inspired Primary Ensuite.The Large Primary Bedroom Features A Large Double Closet & Walk-Out To Private Balcony . 2 Underground Parking Spots + Locker. Elevator Access To Both Floors. Fabulous Location In A Luxury Complex, Just Steps To Waterfront Trails, Shopping, Hospital & More. **EXTRAS** Heat, Water, Cable TV & Rogers Ignite Internet Included In Maintenance Fee. 2 Tandem Parking Spots + Locker. (id:54662)
RE/MAX Hallmark First Group Realty Ltd.
2105 - 2330 Bridletowne Circle
Toronto, Ontario
Welcome To Sky Garden Condos By Tridel. Rarely Offered, Fully Upgraded 2 Bedroom 2 Bath Ready To Move In & Enjoy! Beautifully Renovated Kitchen With Granite Counter Tops, Brand New Stainless Steel Appliances and Custom Cabinets. Massive Primary Bedroom w/ Fully Upgraded Ensuite Bathroom, 2 W/I Closets, and Walk-out Sun-Room/Office Space. Large Windows, Open Dining & Living Room w/Hardwood Floors Throughout. Over Sized Laundry Room With Extra Storage and Custom Closets. 2 Parking Spaces & 1 Locker. First Class Amenities, Updated Rec Cntr, Gym, Library, Resort Like Gdns W/Walking Areas, Tennis Courts, Indoor & Outdoor Pools, 24Hr Gated Security, and Steps To Shops. **EXTRAS** Warden/Ttc/Bridlewood Mall Shopping, Close To Hwy's, Hospital & Golf Course (id:54662)
Homelife Landmark Realty Inc.
2037 Nash Road
Clarington, Ontario
This lovely bungalow, 2-bedroom home in the municipality of Clarington, offers a perfect blend of country living and modern convenience. This home offers spacious open-concept living space with tons of windows and natural light. New kitchen, sink and faucet & bathroom sink. With two separate entryways, this house offers two separate porches for added convenience. Spacious drive space offers plenty of room for up to 6 cars and or your favourite toys. Sprawling 1+ Acres of land with picturesque views of lush greenery! Envision waking up to fresh air, and the sounds of nature, all while having easy access to urban amenities. Minutes from Hwy 418, Hwy 2, Hwy 407, & Go Transit. Only a short drive from the bustling City of Toronto and priced at a fraction of the cost! Why pay millions for a similar property in Toronto if you can own this piece of paradise for a fraction of the cost? This is your perfect opportunity to raise a family in this beautiful neighbourhood with great schools, places of worship, shopping, dining and so much more! Enjoy family gatherings, host friends, or simply unwind after a long day is priceless. Move in yourself or rent this property out and bank on the appreciation of this impressive 70 x 660 foot lot! Rental income potential! This was a previous rental property and is move-in ready! This is not just any piece of land; it's chance to craft an additional dwelling unit (ADU) building in a serene country setting, surrounded by the beauty of nature! As per The Municipality of Clarington, one additional ADU is permitted. Additional Rental income potential! Windows and roof are approximately 15 years old. As per the seller. Water well equipment in the basement is approximately 6 months old. As per the seller. (id:54662)
RE/MAX Community Realty Inc.
