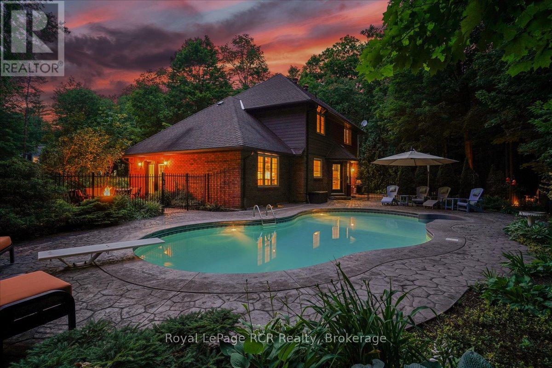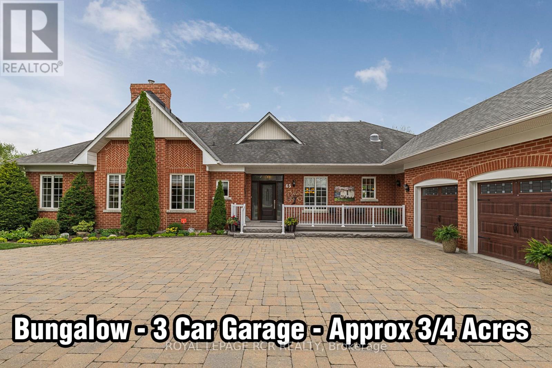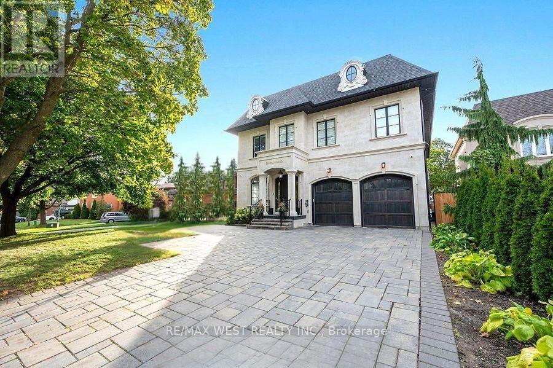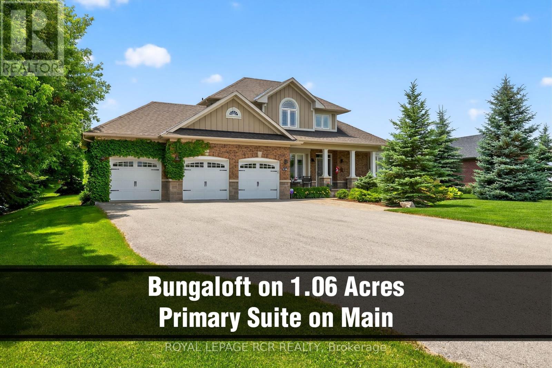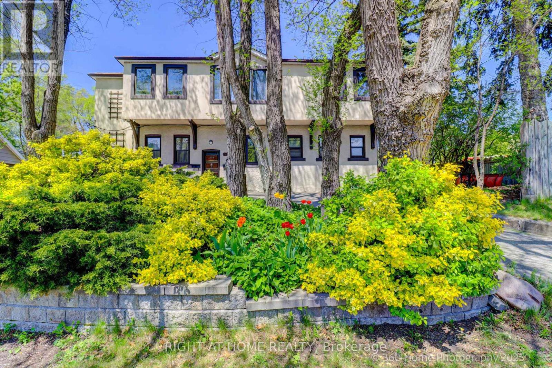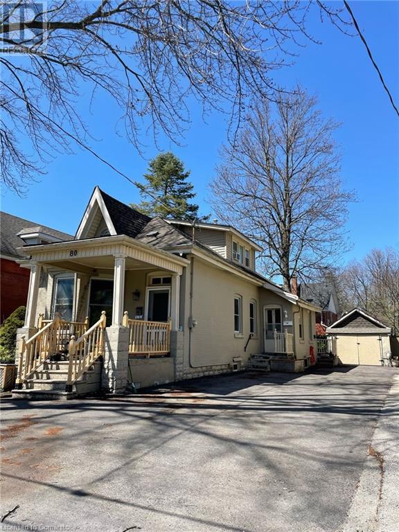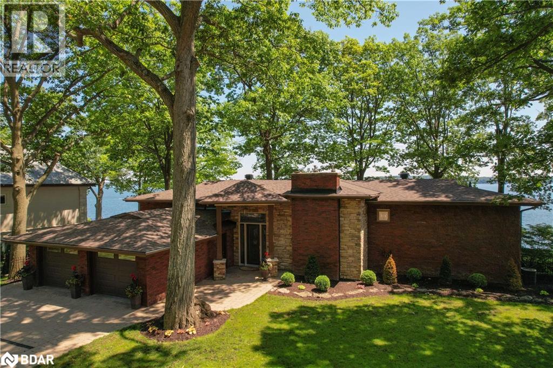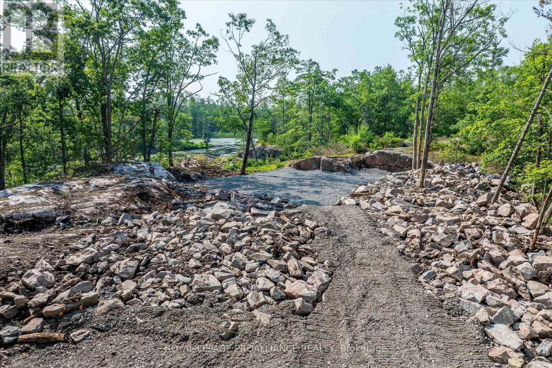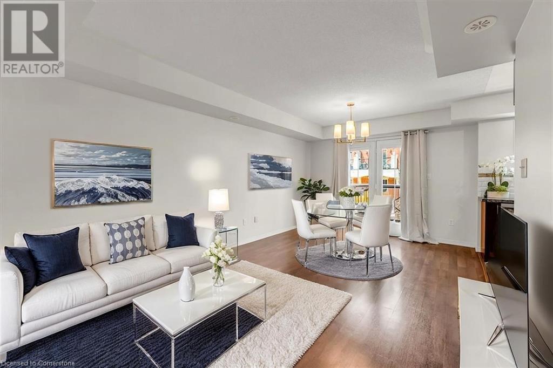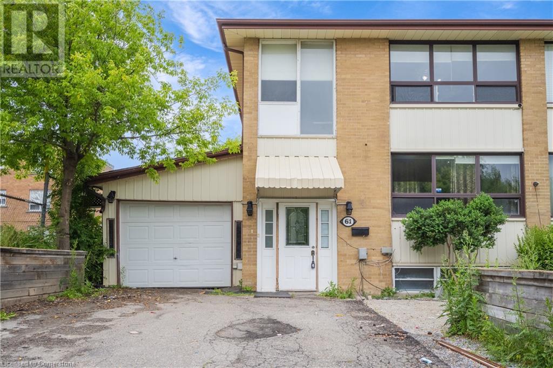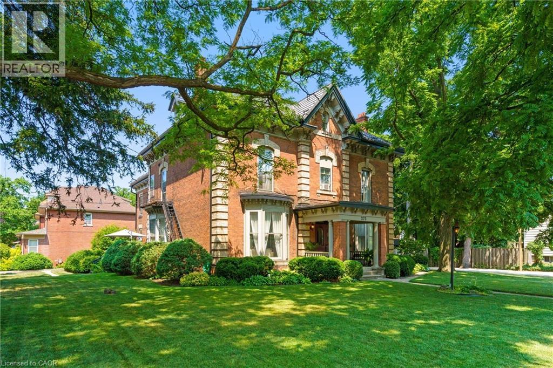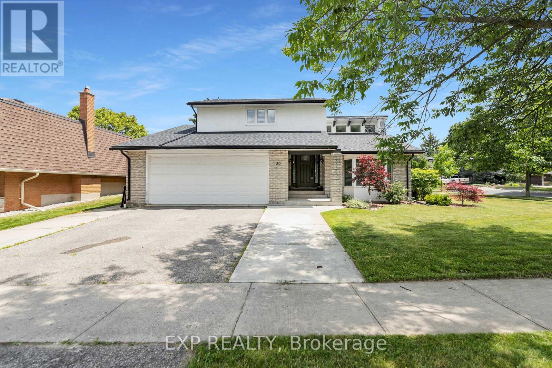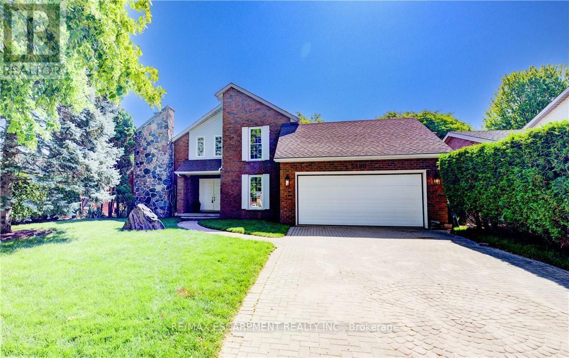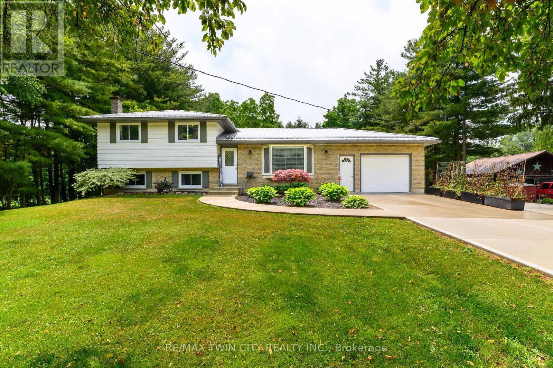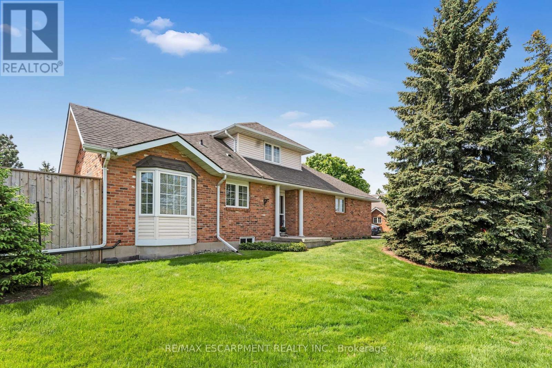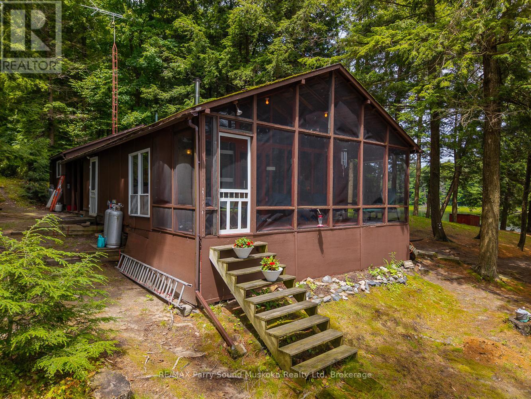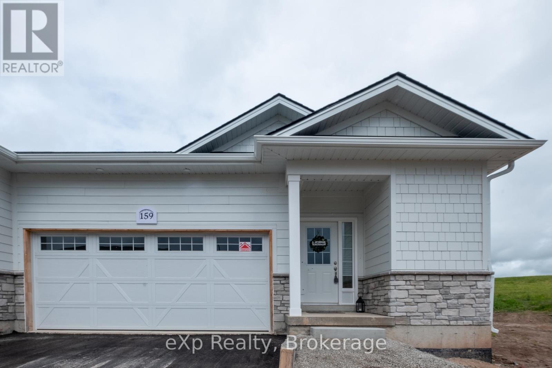122 Spring Azure Crescent
Oakville, Ontario
Beautiful, bright family home in prestigious Lakeshore Woods. Huge main floor family room with soaring 2 story ceilings with sitting area overlooking the FR. Gas fireplace in family room open to expansive kitchen. Garden doors from kitchen leading to oversized backyard on a corner lot with huge pool sized side yard. Hardwood Floors throughout. Upper level oversized master bedroom with spacious open concept master bathroom with walk in closet. 3 additional bathrooms upstairs, one with ensuite and 2 share a washroom. Professionally finished basement with huge rec room and 2 additional bedrooms, one with ensuite. 2 storage closets in the basement. Double garage with huge driveway that parks 4 vehicles. Direct walkway to Shell Park, only steps from Lake Ontario. Don't miss out on this rare opportunity to live within walking distance to the waterfront beach with a unique oversized property. (id:59911)
Right At Home Realty
998 Ossington Avenue
Toronto, Ontario
On the market for the first time in over 35 years, this spacious semi-detached home presents an exciting opportunity in one of Toronto's most convenient and central locations. With five bedrooms, a finished basement suite, and a detached garage with laneway access, it offers strong potential for a laneway suite or multiplex conversion. Lovingly maintained by the same family for decades, the home is currently set up for multi-generational living with a second-floor kitchen and basement in-law suite. The bones are solid and key systems have been updated, including the roof, electrical, furnace and AC. Some cosmetic updating and TLC is needed, making this an ideal property for those looking to customize or reimagine the space. Whether you're a buyer searching for a long-term family home or an investor looking to unlock value, the layout and location make this a standout opportunity. Located between Bloor and Dupont, you're steps to Ossington subway and surrounded by major conveniences. Farm Boy, Loblaws, and LCBO are all within walking distance, alongside a growing commercial scene that continues to add value to the area. Dufferin Mall and Geary Avenue are also nearby, with easy transit access across the city. You're close to green spaces like Christie Pits and Dufferin Grove, and within reach of great schools including Dewson Street Junior, Ossington Old Orchard Public, and St Mary Catholic Academy. With solid bones, flexible layout and a prime location, this property is ready for its next chapter. Vacant possession on closing. Some photos are virtually staged. (id:59911)
RE/MAX Ultimate Realty Inc.
24 Fauna Court
Brampton, Ontario
Welcome to this stunning and well-maintained premium pie-shaped lot in a family-friendly cul-de-sac, proudly owned by its original owner in a highly desirable neighborhood. Approx. 3000 sqft, this house features spacious 4+2 bedrooms, 5 bathrooms, 9' main floor ceilings, crown molding, California shutters and drapery, central vacuum, S/S appliances throughout, and custom chandeliers. Recently upgraded staircase with iron pickets and hardwood floors throughout. The main floor offers separate living, dining, and family rooms, while the second floor features three full washrooms, including a private ensuite in the master bedroom, a second ensuite in another bedroom, and a Jack-and-Jill washroom shared by two bedrooms. Separate side entrance, extra large gazebo, outdoor pot lights, and backyard shed. Updates include an exposed aggregate concrete driveway and patio, upgraded front door and custom iron outdoor railing. Located in a prime area near schools, parks, public transit, and shopping plazas, this home is a must-see! (id:59911)
Homelife/miracle Realty Ltd
104 Georgian Drive
Oakville, Ontario
Expansive Corner-Lot Home in the Heart of Oak Park! Set on a premium corner lot, this beautifully upgraded detached home is the largest model in the community, offering over 2,200 sq. ft. of living space. The main floor provides a spacious open concept layout filled with an abundance of natural light flowing from the many upgraded windows. The thoughtful main floor design features stunning ceramic and hardwood floors throughout and includes a convenient powder room, living room, dining areas, and a fully renovated kitchen that is sophisticated for entertaining while also being functional for everyday living. The second level features three bedrooms, including a generously sized primary complete with its own private full ensuite bathroom. Two additional bedrooms and a second full bathroom on this level provides comfort and convenience for family or overnight guests. Heading upstairs, the versatile third-floor studio space offers a large area that is ideal for a separate guest room, home office, or media room. In addition, the partially finished basement offers flexible space for a family rec room, home gym, playroom, or plenty of extra storage. Outside, enjoy your private retreat with professionally landscaped front and backyards, mature maple trees for shade and privacy, and a luxurious hot tub nestled in a tranquil garden setting that is perfect for year-round relaxation. With a detached double-car garage, an additional third parking space, and RUC zoning that permits mixed-use development, the future potential of this property is unmatched. This home is more than just move-in ready, it's a lifestyle upgrade in a vibrant, family-friendly neighbourhood with parks, schools, shopping, and transit nearby. Take advantage of this incredible opportunity to own a premier corner-lot home in beautiful Oak Park! (id:59911)
Keller Williams Edge Realty
123 Atkins Street
Georgian Bluffs, Ontario
Tucked away in the prestigious neighbourhood of Pottawatomi Village, just minutes from Owen Sound, this stunning 2-storey brick beauty offers the perfect mix of elegance, comfort, and privacy. Lovingly maintained and full of thoughtful upgrades, this 3-bedroom + office, 2.5-bath home is sure to impress. Step inside to find cherry hardwood floors and slate tile throughout, along with large windows that flood the home with natural light. The Brubacher-designed kitchen is a chef's dream, featuring quartz countertops, high-end stainless steel appliances, and a seamless flow into the sitting room, complete with a cozy gas fireplace, perfect for slow mornings or quiet evenings. The spacious living room opens through patio doors to one of two outdoor patios, making entertaining effortless. Upstairs, you'll find three generously sized bedrooms, including a dreamy primary suite with a walk-in closet and spa-like 4-piece ensuite, complete with a clawfoot tub and walk-in shower. The finished basement adds a large family room, space for a gym, and the potential to easily create a fourth bedroom. Step outside to your private backyard oasis, backing onto a peaceful ravine. The heated inground pool is surrounded by ample lounging space, ideal for sun-soaked summer days. Enjoy a meal on the patio, gather around the firepit, or simply take in the peace and privacy of this spectacular yard. And when the sun goes down, the glow of the lighted pool sets the perfect evening vibe. Lovingly cared for by its owners and filled with thoughtful upgrades, this home is a rare find in one of Owen Sounds most sought-after communities. (id:59911)
Royal LePage Rcr Realty
1 Rutherford Road
Bradford West Gwillimbury, Ontario
Welcome To 1 Rutherford Road Located In The Highly Desirable Bradford West Gwillimbury Community * This Bright & Beautiful Home Offers 4 Beds & 4 Baths, Boasting With Over 3600 Sqft of Living Space (2555 Sqft Above Grade + 1051 Sqft Finished Basement) W/No Sidewalk & Parking Space For A Total Of 6 Vehicles * Grand Entrance With Double Doors and High Ceiling In Foyer * Main Floor Features Formal Dining Room For Family Gatherings * Relax & Unwind In The Living And Family Rooms, Perfect For Quality Family Time * Conveniently located On The Main Floor Laundry Room, With Access To The Double Car Garage * The Second Floor Offers Four Generously Sized Bedrooms * The Primary Bedroom Is A Retreat, Complete With A 4-Piece Ensuite Bathroom And Walk-In Closet * The Basement Is Ideal For Entertaining With A 3 Pc Bathroom & A Large Rec Room With A Built-In Wet Bar, Along With Lots Of Storage * Located Just Min From Newmarket & Hwy 400, & Within Walking Distance To Parks & Schools (Both Public & Catholic), This Property Is Ideally Situated For Both Family Living & Easy Access To Amenities. (id:59911)
Coldwell Banker The Real Estate Centre
513 Dansbury Drive
Waterloo, Ontario
IMMACULATE 1538 SQ FT SEMI-DETACHED HOME OFFERS TURNKEY LIVING FOR YOUNG FAMILIES OR EMPTY NESTERS.FULLY FINISHED WITH DESIGNER TOUCHES, OWNED UTILITIES, AND PREMIUM UPGRADES, IT BLENDS LOW-MAINTENANCE CONVENIENCE WITH MODERN COMFORT. GOURMET KITCHEN WITH STAINLESS APPLIANCES, STONE COUNTERS AND TILE FLOORING. AIRY OPEN MAIN FLOOR CONCEPT WITH TILE AND HARDWOOD FLOORS THROUGHOUT. WALKOUT TO DECK AND FULLY FENCED AND LANDSCAPED REAR YARD. SECOND FLOOR ALSO OFFERS HARDWOOD FLOORING AND CERAMIC TILE THROUGHOUT (OTHER THAN LAUNDRY ROOM)LARGE PRIMARY BEDROOM WITH WALK-IN CLOSET THAT FEATURES BUILT IN SHELVING AND STORAGE. FULL 4 PIECE ENSUITE. FINISHED RECROOM WITH AMPLE STORAGE BENEATH STAIRCASE. ATTACHED GARAGE FRESHLY PAINTED, AMPLE STORAGE WITH INTERIOR ACCESS TO YOUR HOME. FULLY OWNED WATER HEATER, WATER SOFTENER AND WATER TREATMENT SYSTEM. NEWER LIGHT FIXTURES ON MAIN FLOOR AND SECOND FLOOR GARDEN SHED AND ADDITIONAL STRUCTURE TO KEEP REFUSE AND OTHER GARDEN CLIPPINGS. MOVE IN READY AND CONVENIENTLY LOCATED TO SHOPPING, SCHOOLS, PARKS AND OTHER AMENITIES. READY TO MOVE INTO. (id:59911)
RE/MAX Twin City Realty Inc.
1806 - 203 College Street
Toronto, Ontario
The Famous Theory Condo at Prime Location With Steps To University of Toronto, Queens Park, Subway Station, Shopping, Restaurants And Chinatown. Close To Major Hospitals On University And Financial District. The Most Functional 2Beds With Beautiful City View! (id:59911)
First Class Realty Inc.
70 Temperance Street
Toronto, Ontario
Luxurious Lifestyle with Unmatched convenience! Beautiful modern, sun filled condominium in the heart of the Toronto's financial district. Steps away from Toronto's PATH system and transit. This open concept unit features high-end finishes, wonderful city views and first-class amenities. Huge windows fill every space with natural light all year long. Two spacious bedrooms with two good sized baths. Enjoy the area's amazing restaurants, bespoke cafes, world-class shopping, and entertainment areas. The city is at your doorstep! Enjoy the pinnacle of downtown living here! (id:59911)
Century 21 People's Choice Realty Inc. Brokerage
60 Charles Street W Unit# 1809
Kitchener, Ontario
Welcome to the exceptional Charlie West building in downtown Kitchener, where urban living meets contemporary luxury. This stunning 1 bedroom, 1 bathroom condo is now available for lease, offering a fantastic opportunity to experience the best of city living. Step inside this spacious unit, boasting 679 square feet of thoughtfully designed interior living space. The open concept layout creates a seamless flow throughout, providing both comfort and style. Large windows fill the space with natural light, creating a warm and inviting atmosphere. The well-appointed kitchen features sleek stainless steel appliances and beautiful cabinetry. Whether you enjoy hosting dinner parties or prefer cozy meals at home, this kitchen offers everything you need. One of the highlights of this condo is the expansive 106 square feet balcony, offering stunning views of the northwestern cityscape. As a resident of the Charlie West building, you'll also have access to a range of exceptional amenities. Stay active in the state-of-the-art fitness centre, or host gatherings in the stylish party room. The building's concierge service ensures a high level of security and convenience, enhancing your living experience. Located in the heart of downtown Kitchener, this condo offers unparalleled convenience and accessibility. Commuting is a breeze with public transportation options just steps away. Don't miss out on the opportunity to lease this fantastic unit in the sought-after Charlie West building. (id:59911)
Trilliumwest Real Estate Brokerage Ltd.
45 Mcmullen Drive
Whitchurch-Stouffville, Ontario
Welcome to a stylish and meticulously maintained 2568sf bungalow with cathedral ceiling grand dining room, approximately 3/4 acre lusciously landscaped private property, 3 car garage and partially finished basement that is nestled in the desirable and prestigious enclave of Ballantrae. It is conveniently located within minutes to Go Train, big box stores, and all amenities. This thoughtfully designed floor plan presents a seamless flow for entertaining that is complimented with spectacular panoramic views of the breathtaking manicured property. The modern kitchen with spacious breakfast area boasts floor to ceiling windows and overlooks the huge great room with fireplace and south facing back yard. The spacious welcoming attractive foyer accesses the striking cathedral ceiling dining room and large main floor office with fireplace. Three of the bedrooms are conveniently located on the main floor in the separate, private east wing. The primary bedroom offers a walk-in closet and 4pc bath with the two additional main floor bedrooms sharing a Jack and Jill ensuite. The mostly finished basement presents an expansive recreational room with seating, games and exercise areas, oversized fourth bedroom with large 3pc bath and lots of potential for further customization. The outdoor area is equally impressive and is highlighted by a spectacular and enormous non-maintenance deck. The south facing outdoor oasis includes a covered gazebo, huge dining area and separate sitting areas and is complemented by expansive views of manicured gardens and lush green trees. Wow a modern bungalow on a large private luscious lot in a prestigious area. A must see! (id:59911)
Royal LePage Rcr Realty
336 Pine Trees Court
Richmond Hill, Ontario
A must see custom built home, surrounded by custom built homes in the heart of Beautiful Mill Pond. Steps to well known Pleasantville Public School and Richmond Hills own Mill Pond Park. Enjoy the privacy that only a cul de sac can offer. This 5 bedroom, 8 bathroom beauty offers a deep lot, mature trees, walkout to the rear deck, pool and hot tub, as well as a separate walk up from the impeccably finished basement. The main floor kitchen is flooded with natural light and exudes elegance and sophistication. While enjoying the open site lines and efficient functionality of the main floor kitchen you can relish in the luxury of top of the line appliances including a chef's 60" Wolf stove, dual ovens, griddle and indoor BBQ Grill. In addition to this combination is a matching high CFM vent hood, dual sinks, custom backsplash, pot filler and oversized island. In keeping with luxury every step of the way, the upper level of this home features 5 large bedrooms, each with their own walk in closet and ensuite, with the primary suite offering a spa styled oasis, extra large walk in-closet and a sitting area with a double sided fireplace. Be prepared to enjoy every corner of the oversized, open concept basement, including a wet bar, stainless steel fridge, a bar height island and a walk up to the pool and patio. If private and cozy is what you're aiming for, enjoy the separate theatre and entertainment room right beside the 4 piece bathroom which features a luxurious steam shower. The main floor flex space, currently being used as an office, features a 3 piece bathroom and can be used as a ground floor bedroom for those extended families looking to avoid steps. Enjoy what this gorgeous home and beautiful Mill Pond has to offer your family and friends. (id:59911)
RE/MAX West Realty Inc.
14 Goodwood Street
Uxbridge, Ontario
This exceptional modern bungaloft offers timeless design that will accommodate families from the exciting new-born stage to happy retirement living. It is a meticulously maintained, stylish bungaloft with main floor primary suite, vaulted ceiling great room and 3 car garage nestled on 1.06 luscious acres that is fabulously located in a highly sought-after, newer Goodwood enclave in west Uxbridge that is within minutes to downtown Uxbridge, downtown Stouffville, Hwy 407 and Hwy 404. You will love the following 5 KEY FEATURES: (1) MAIN FLOOR PRIMARY SUITE offering His & Her closets, 5-piece ensuite bath and serene views overlooking the luscious, extremely well-maintained private backyard. (2) GOURMET DREAM KITCHEN: A chef's delight! This oversized kitchen features a massive island, huge breakfast area, built-in appliances, a dedicated chef's desk, an expansive wall-to-wall pantry and a convenient walk-out to the deck, perfect for seamless indoor-outdoor entertaining. (3)ENTERTAINER'S DELIGHT: The vaulted great room, complete with a cozy fireplace, offers an impressive space for gatherings and relaxation. A large formal dining room provides an elegant setting for special occasions. (4) SPACIOUS SECOND FLOOR LOFT: Three additional, generously sized bedrooms on the second floor ensure ample space for family or guests, offering comfort and privacy. (5)LUSCIOUS SERENE BACKYARD : Set on over 1 acre, the lovingly groomed private backyard is a true masterpiece. It features a spacious deck and patio with dedicated dining and sitting areas, a cozy firepit, mature trees and a cute garden shed. It truly is a private sanctuary for relaxation and entertaining. Prime Location: Enjoy the best of both worlds! A country setting within steps to school, daycare, restaurant & convenience store, yet within minutes to downtown Uxbridge and Stouffville. Desirable Uxbridge boasts famous trail systems and a charming "old town" feel, offering a safe and vibrant community. (id:59911)
Royal LePage Rcr Realty
274 Pharmacy Avenue
Toronto, Ontario
Welcome to a newly renovated triplex. (id:59911)
Right At Home Realty
Unit C - 37 Minford Avenue
Toronto, Ontario
Industrial unit plus excess land perfect for automotive businesses and contractors.~1400 SF 100% industrial unit equipped with 1 bathroom, floor/trench drains, drive in garage door and ~5000 SF of excess outside storage land (uses subject to certain conditions, tenant to verify) in prime location with easy access to the DVP (10mins). Gross rent plus HST and utilities. (id:59911)
Kolt Realty Inc.
Unit C - 37 Minford Avenue
Toronto, Ontario
Industrial unit plus excess land perfect for automotive businesses and contractors.~1400 SF 100% industrial unit equipped with 1 bathroom, floor/trench drains, drive in garage door and ~5000 SF of excess outside storage land (uses subject to certain conditions, tenant to verify) in prime location with easy access to the DVP (10mins). Gross rent plus HST and utilities. (id:59911)
Kolt Realty Inc.
Unit C - 37 Minford Avenue
Toronto, Ontario
Industrial unit plus excess land perfect for automotive businesses and contractors.~1400 SF 100% industrial unit equipped with 1 bathroom, floor/trench drains, drive in garage door and ~5000 SF of excess outside storage land (uses subject to certain conditions, tenant to verify) in prime location with easy access to the DVP (10mins). Gross rent plus HST and utilities. (id:59911)
Kolt Realty Inc.
80 Byron Avenue E
London, Ontario
This is one of those rare finds that checks all the boxes. Tucked away in the beloved Old South neighborhood, this duplex offers the perfect mix of character, location, and smart investment potential. With two separate units and a bonus landlord suite on the second floor, this property is ideal for anyone looking to live in one unit and rent out the others. Both current tenants are long-term, respectful, and take great care of their spaces. Everyone loves the friendly, walkable feel of Wortley Village—so finding great tenants has never been an issue. The second-floor suite adds flexibility—whether you want a quiet place for yourself, an in-law suite, a guest space, or an office space. Step outside and you’re just a short walk from everything: local shops, restaurants, parks, and the community center. It’s easy to see why people love living here. If you’ve been waiting for a property that blends historic charm with solid income potential, this is it. Come take a look—you might just fall in love with the possibilities. (id:59911)
Right At Home Realty
202 - 30 Greenfield #202 Avenue
Toronto, Ontario
Luxury Living At Rodeo Walk by Tridel Heart of Yonge & Sheppard area. Over 930 Square Feet. Open Concept, 1+1 Large Unit With W/O to A Large Terrace Perfect for Entertaining. Modern Kitchen With Quartz Countertops And Breakfast Bar. Large Den Can Be Used As A Second Bedroom. All Utilities are included. Amazing Facilities: 24Hr Concierge, Game Rm, Party & Meeting Rm, Library, Pool, Sauna, Squash/Racquet Court,Gym, Guest Suite & Visitor Parking, Steps To Yonge-Sheppard Subway Station, Sheppard Center, Restaurants, Banks. 3 Mins to Highway 401. Top School Zone Include: Earl Haig Ss, Avondale P.S., Claude Watson School of Arts & Cardinal Carter Academy for the Arts. Must See!! (id:59911)
Real Estate Homeward
214 Glenholme Avenue
Toronto, Ontario
Welcome To 214 Glenholme Avenue! A Rare Family Gem in the Heart Of St. Clair West! Nestled On One Of The Most Desirable, Tree-Lined Streets, This Hard To Find 4-Bedroom Home Offers The Perfect Blend Of Urban Convenience And Family-Friendly Charm. Front Pad Parking! Detached! 4 Bedrooms! Walk Up Basement! This Home Truly Has It All. Graciously Proportioned Principal Rooms And Expansive Foyer. Oozing With Original Character. Lush Backyard Oasis, Perfect For Summer Barbecues With Deck And Grass Area. Located In The Highly Sought-After Rawlinson Public School Catchment, This Home Is More Than Just A Place To Live Its A Place To Grow, Connect, And Thrive. Don't Miss Your Chance To Own This Rare Offering In One Of Toronto's Most Loved Neighbourhoods. Just Steps To The Vibrant Shops, Cafes, And Restaurants Along St. Clair, This Is City Living With A Community Feel. (id:59911)
RE/MAX Realtron Barry Cohen Homes Inc.
13 Georgina Drive
Oro-Medonte, Ontario
Exceptional Shoreline. Prestigious Location. Welcome to 13 Georgina Drive — a rare opportunity to own one of the most coveted lakefront properties on the north shore of Kempenfelt Bay. With 120(±) feet of private, south-facing shoreline, this 3,600 sq ft retreat sits on a deep, lushly landscaped lot in one of the most exclusive enclaves in the region. The setting is truly exceptional: mature trees, perennial gardens, and panoramic lake views create a sense of privacy and peace just minutes from Barrie’s conveniences. The shoreline is fully developed with extensive permanent decking, outdoor multiple seating areas and a 64 ft custom dock — ideal for all your watercrafts. A beautifully finished outdoor kitchen and stone fireplace create the perfect setting for lakeside entertaining, sunset dinners, or cozy evenings by the fire. Inside, the kitchen offers generous space for dining with a view — perfect for relaxed gatherings or casual entertaining. Large windows and French doors throughout the principal rooms bring the outdoors in, while covered terraces extend your living space year-round. All bedrooms enjoy beautiful views over the bay, making each space feel like a retreat. Spacious and bright primary bedroom on the main level, with two generous bedrooms on the walk-out ground level—each featuring expansive windows. With four bathrooms and a thoughtful layout, this home offers comfort and versatility—. Located in Oro-Medonte Township, just outside the Barrie city limits, this property offers the perfect blend of tranquil living, lower property taxes and quick access to all amenities — dining, shopping, golf, skiing, cycle /hiking trails and major highways. Only 7 minutes to Hwy 400, 5 mins to RVH, and 60 minutes to Toronto. Offering, the flexibility to enjoy as-is—or thoughtfully update to reflect the surrounding grandeur of this prestigious shoreline. Be part of a stretch of shoreline that represents some of the most valuable real estate in the country. (id:59911)
Royal LePage First Contact Realty Brokerage
0 Fire 79b Route
Trent Lakes, Ontario
Build the life you've been planning for on this unique 5.82-acre lot in Buckhorn. With two separate shorelines on Big Bald Lake part of the Trent-Severn Waterway this rare property offers privacy,potential, and a waterfront lifestyle that's getting harder to find. Set among mature trees and exposed granite, the land has over 1,200 feet of shoreline, year-round access, and plenty of space to design a cottage or home that suits your style. The terrain is ideal for a walkout build, and a building permit is already in place, saving you time and steps if you're ready to go. Just minutes from the village of Buckhorn, you'll have easy access to the Foodland, LCBO, restaurants, local shops, and the Buckhorn Locks. Whether you're looking for a quiet retreat, a base for outdoor adventure, or a long-term investment in the Kawarthas, this property checks all the boxes. A rare chance to secure space, shoreline, and possibility in one of the area's most desirable locations. (id:59911)
Royal LePage Proalliance Realty
1020 Dorcas Bay Road
Tobermory, Ontario
YEAR ROUND WATERFRONT LIVING IN TOBERMORY. This beautiful property is fully winterized and lovingly maintained by current owners, who have exclusively enjoyed it for their private use for many years. You'll have your own view of the Northern Bruce's famous stunning sunsets from your large back deck or seated by the fire right at the water. When you enter the residence from the spacious driveway you will find two bedrooms, an open living room, eating area and laundry space w/walkout to covered patio, plus a 3 pc bathroom. Upstairs is the large primary bedroom, recently renovated bathroom with heated floors, large, bright open living room/dining/kitchen that opens out onto your huge deck w/unobstructed views. All interior doors & trim handcrafted from local pine. The two levels could easily be separated for in-law suite. Heating and A/C provided by 3 high efficiency Mitsubishi mini-split air-sourced heat pumps. Heating back up provided by baseboard heaters & propane fireplace. Massive outdoor space with large flat open area suitable for outdoor sports & activities. Enjoy your own butterfly sanctuary in the large pollinator garden. New Roof in 2014, Exterior Professionally painted in 2025. Large Storage Shed. Most Furniture in included. Very quiet/private location & a short drive to the world famous Grotto, Singing Sands Beach or into town where you will find shopping, restaurants, boat tours & more. This is a truly exceptional property. (id:59911)
RE/MAX Escarpment Realty Inc.
2468 Post Road Unit# 14
Oakville, Ontario
Welcome to Unit 14 at 2468 Post Road — a modern and stylish townhome that features 2 dedicated parking spots, a rare and valuable bonus in this area, located in one of Oakville’s most sought-after neighbourhoods near the vibrant Dundas & Trafalgar corridor. With shops, restaurants, schools, parks, and public transit all just steps away, this location offers the ultimate in convenience and lifestyle. Inside, you’ll find a bright, freshly painted, and contemporary interior designed for low-maintenance living. The open-concept layout offers a functional flow, perfect for both relaxing and entertaining. Brand new carpets add a fresh, comfortable feel underfoot, while large windows flood the space with natural light. The home features 2 spacious bedrooms, ideal for rest, work, or guests, and the convenience of in-suite laundry adds to the everyday ease of living. Step outside to enjoy a large balcony, perfect for morning coffee, dining al fresco, or simply unwinding in your own private outdoor space. Modern finishes throughout make this home truly move-in ready. Whether you’re a young professional, downsizer, or investor, this is a fantastic opportunity to own in a thriving Oakville community. Don’t miss your chance to call this beautiful townhome your own — stylish, convenient, and perfectly located. (id:59911)
61 Clarence Street
Brampton, Ontario
Exceptional Opportunity with Unmatched Location & Potential. This spacious 4+1 bedroom, 3 bathroom semi-detached home is brimming with potential and perfectly situated in a desirable, family-friendly neighbourhood. Directly across the street from Etobicoke Creek, enjoy peaceful views and the convenience of walking trails just steps from your front door — a rare offering in today’s market. Inside, you'll find a functional layout with hardwood flooring on the main level, generously sized principal rooms, and three large bedrooms on the upper floor. A separate entrance leads to a fully equipped in law suite with its own kitchenette, bedroom, bathroom, and living area — ideal for extended family or potential rental income. While the home awaits your personal vision it offers an incredible canvas. Surrounded by nature, yet close to schools, parks, shopping, and transit, this is a unique opportunity to own in a sought-after location with endless opportunities and boundless potential. Taxes estimated as per city’s website. Property is being sold under Power of Sale. Sold as is, where is. RSA (id:59911)
RE/MAX Escarpment Realty Inc.
57 Macbean Crescent
Waterdown, Ontario
Welcome to this stunning end-unit townhome, perfectly situated in one of Waterdown’s most sought-after, family-friendly neighbourhoods. Tucked away on a quiet crescent just steps from schools, parks, and everyday amenities, this exceptional three-bedroom lease opportunity offers the ideal blend of space, comfort, and convenience for growing families. Step inside and immediately feel at home in the bright and spacious open-concept main level. Filled with natural light and enhanced by California shutters, pot lights, and high ceilings, the thoughtfully designed layout offers a seamless flow for both everyday living and entertaining. The heart of the home is the modern eat-in kitchen, where granite countertops, stainless steel appliances, an island with breakfast seating, and a walk-in pantry come together to create a functional and stylish space. The kitchen opens effortlessly into the dining area and living room, where a cozy gas fireplace adds warmth and charm. Upstairs, discover a generous primary suite complete with a walk-in closet and a spa-like 4-piece ensuite featuring a double vanity with granite counters and a luxurious soaker tub. Two additional bedrooms, a full 4-piece main bathroom, and the convenience of upper-level laundry complete the second floor. The partially finished lower level offers versatile additional space with laminate flooring—perfect for a playroom, home office, or rec room. Enjoy the privacy of a fully fenced backyard, and the practicality of a single-car garage with parking for two more vehicles on the driveway. Well-maintained and filled with thoughtful touches, this lovely home is truly move-in ready. Families will appreciate being within walking distance to schools and parks, while also enjoying quick access to all that Waterdown has to offer. This is a home that perfectly balances comfort, function, and modern charm—ideal for family living. (id:59911)
Royal LePage Burloak Real Estate Services
1508 - 225 Webb Drive
Mississauga, Ontario
This Luxurious Bright Spacious Beautifully Designed 2-Bedroom Plus Den Carpet Free Condo With Newer Laminate Flooring (2024)In The Heart Of Mississauga Blends Luxury And Comfort Effortlessly. Featuring Floor-To-Ceiling Windows, The Unit Is Bathed In Natural Light, Creating An Inviting And Airy Atmosphere. The Modern Open-Concept Layout Seamlessly Connects The Living, Dining, And Kitchen Areas, Making It Perfect For Both Relaxation And Entertaining. The Sleek Stainless Steel Appliances Enhance The Contemporary Kitchen, While The Private Balcony Offers Breathtaking Panoramic Views, Serving As A Serene Retreat From The City's Hustle And Bustle.Residents Enjoy An Array Of Premium Amenities, Including Indoor And Outdoor Pools, A Relaxing Spa And Whirlpool, And A State-Of-The-Art Gym. The Building Also Features A Party Room, Games Room, And A Dedicated Children's Play Area, Along With A Beautifully Designed Outdoor Deck Perfect For Unwinding.Ideally Situated Just Steps From Square One, Sheridan College, The Central Library, Highway 403, LRT , Celebration Square, And The Tranquil Kariya Park, This Prime Location Offers Unparalleled Convenience. The Upcoming LRT And The Cooksville GO Station, Just A Five-Minute Drive Away, Provide Seamless Transit Options For Effortless Commuting. With An Abundance Of Shops, Restaurants, And Entertainment Venues Within Walking Distance, Everything You Need Is Right At Your Doorstep.Offering An Unbeatable Combination Of Space, Style, And Convenience, This Condo Is A Rare Find In A Highly Sought-After Location. Dont Miss Your Chance To Experience Luxury Living At Its Finest. (id:59911)
Ipro Realty Ltd.
444 Rose Street
Cambridge, Ontario
Welcome to the coziest and most charming bungalow you'll find in one of Cambridge’s most desirable neighborhoods! This lovingly maintained 3-bedroom, 1-bathroom gem is packed with curb appeal and ready for its next chapter. Whether you're starting out, downsizing, or investing, this home is the perfect fit. Step inside to find a tidy and functional kitchen, a warm and welcoming living space, and a finished basement featuring a rec room and hobby room—ideal for relaxing, entertaining, or pursuing your passions. Outside, enjoy a large, fenced backyard with a garden shed, spacious deck, and room to grow. The detached garage offers parking for one car plus ample workshop space, while the driveway comfortably fits three more vehicles. Lovingly cared for over the years, this home is ready to welcome new memories. Don’t miss your chance to own a home in this beautiful Cambridge community! (id:59911)
RE/MAX Real Estate Centre Inc.
4153 Aberdeen Road
Beamsville, Ontario
Experience the perfect blend of town and country living in this immaculate 3-bedroom, 1.5-bathroom bungalow, ideally situated in the charming community of Beamsville. This exceptional property on the Beamsville Bench offers a serene lifestyle with views of the Niagara Escarpment, sprawling vineyards, and the occasional soaring bald eagle from your backyard. Step inside to discover a welcoming and functional single-storey layout, perfect for families or those seeking the convenience of one-floor living. The home features a single-car 13x20ft garage with convenient inside entry and a door to the rear. A generous 4-car driveway provides ample parking for residents and guests alike, and side gate wide enough to house the family boat. The true gem of this property is its incredible outdoor space. The expansive backyard is a private oasis, offering a picturesque backdrop for relaxing, entertaining on the large deck (2024), or simply enjoying the stunning natural scenery. Imagine summer evenings spent watching the sunset-painted sky over the vineyards, a view that is truly second to none. Adding to the tranquility, a beautiful treed ravine lies directly across the street, ensuring a peaceful and natural setting from your living room or front porch. While offering the peace and quiet of a country setting, this home is just moments away from the heart of Beamsville. Enjoy easy access to a variety of shops, restaurants, and local amenities. This prime location allows you to savor the bounty of the region, with world-class wineries and fresh farm markets right at your doorstep. Rear of yard freshly sodded after photos (2025), shingles 2022, main bath 2021, back deck 2024, AC 2025, freshly painted 2025, septic pumped 2024. (id:59911)
Realty One Group Insight
275 Cumberland Avenue
Hamilton, Ontario
Welcome to 275 Cumberland Avenue, Hamilton. A timeless beauty nestled just below the Escarpment, this stately 3-storey mansion is brimming with charm, character, and untapped potential. Located in one of Hamilton’s most cherished neighbourhoods, the home has been lovingly preserved to maintain its historic elegance while offering modern-day flexibility. Inside, you’ll find five distinct, self-contained units—an incredibly rare opportunity for investors, multigenerational families, or anyone seeking supplemental income while enjoying grand residence of their own. From soaring ceilings and rich wood detailing to vintage accents and architectural flourishes, every inch of this home tells a story. Set on a mature, tree-lined lot with 10+ parking, you’re just steps from Gage Park, top-rated schools, transit, and local shops—making this location as desirable as the home itself. Over size lot may offer varies development opportunities. Don’t miss your chance to own a truly unique piece of Hamilton’s history. Luxury Certified. (id:59911)
RE/MAX Escarpment Realty Inc.
30 Blue Spruce Court
Kitchener, Ontario
Welcome to 20 Blue Spruce Courttucked away on a quiet, family-friendly cul-de-sac in one of Forest Heights most desirable pockets. This custom-built home has a bright, updated layout that flows from the living room to the kitchen with built-in appliances, and into a sunken family room with a cozy gas fireplace.Step outside to a backyard full of possibilities, plus a cute enclosed porch off to the sidegreat for morning coffee or extra storage. Upstairs, youll find three spacious bedrooms, including a primary with its own ensuite. Downstairs, theres a one-bedroom in-law setup with its own separate entrance, a living area, office, and workshopperfect for extended family, guests, or even a little extra income potential.Homes like this dont come up often in Forest Heights. Dont miss your chance to make it yours. (id:59911)
Exp Realty
5180 Southgate Avenue
Niagara Falls, Ontario
Welcome to serenity!! This stunning home is situated in a beautiful and QUIET neighborhood with mature trees, yet only minutes to major HWYS! Gorgeous fireplace with stone feature sets the tone for this lovey home creating a welcoming atmosphere. Professional upgrades include a Kitchen a chef would love! Stunning cabinetry, pot lighting, quartz countertop, island & stainless steel appliances. Main level primary bedroom with walk-in closet and fully updated bath. The view from the upper level looking over the living room is breathtaking!! An additional added feature, is the open upper hall (could be used as home office). Wood floors, freshly painted and ready for YOU! Enjoy this summer is a VERY large fully fenced yard where you can enjoy some family time! (id:59911)
RE/MAX Escarpment Realty Inc.
5 Skyvue Crescent
Quinte West, Ontario
Looking for a home with luxury and comfort? Your search ends here. Welcome to your dream home. A brand new never lived in home with 5 bedrooms plus one office with a 3 car garage parking. Convenience is key with Primary bedroom, laundry on the main floor and ample storage throughout the home. Upstairs, you'll find a large loft area complete with two additional bedrooms, a full washroom, and access to a spectacular oversized balcony or entertaining or simply soaking in the breathtaking lake views. The layout is truly exceptional, providing limitless opportunities for entertaining and family gatherings. The heart of the home is a true exhibit of flawless design, step inside to a soaring ceilings and impeccable taste. This beautifully home offers over 2707 sq ft of above-grade living space. This is a Sun-filled and spacious home captures the first rays of the morning sunrise and the glow of evening sunsets through the balcony, offering serene views. A MUST SEE HOME !!! (id:59911)
Homelife/miracle Realty Ltd
893 Upper Ottawa (Main Level) Street
Hamilton, Ontario
A Beautiful Renovated 3 Bedroom Bungalow In A Great Mountain Hamilton Location. Stunning Kitchen With A Skylight,New S/S Appliances, Electrical Fireplace, Open Concept Living And Kitchen W/Dining. Main Floor Laundry And New Flooring. 1 Modern Full Bath With Double Sink.Good Size Bedrooms. Shed And Large Sun Protected Back Porch.Upgraded All Electrical System. . Park, And School Right Next Door! Close To Shopping Plazas, Highways. (id:59911)
Exp Realty
212 King William Street
Hamilton, Ontario
Welcome to this stylish 1-bedroom + den condo. Featuring modern finishes, open-concept living, and a versatile den perfect for a home office or guest space. This unit offers comfort and convenience in the heart of downtown Hamilton. Enjoy an exceptional range of amenities, including a state-of-the-art fitness centre, a rooftop terrace with BBQs, a stylish party room, professional concierge services. Situated in a prime downtown location, you're just moments away from trendy restaurants, cozy cafes, boutique shopping, and vibrant cultural attractions. With quick access to McMaster University, major hospitals, public transit, and highways, this rental is perfect for professionals or couples looking to experience modern city living with unmatched convenience. AAA Tenants Only (id:59911)
Exp Realty
18 Park Row N
Hamilton, Ontario
This Crown Point detached home at 18 Park Row N has it all - updated top to bottom, large backyard, and walking distance to trendy Ottawa St N! The large covered front porch makes for an attractive and welcoming first impression - a great space to enjoy a morning coffee. Entering the home, you'll see its been fully renovated. Featuring an open concept layout, with engineered hardwood and potlights throughout. The kitchen is the heart of the home, and this one is no exception, offering white cabinetry, quartz countertops, a double sink overlooking the porch, and a large family friendly centre island. The living room includes a coat closet and front window to bring in natural light, while the dining room offers enough space for a storage hutch, kids toys, or even desk for a work station. At the back of the home, you'll find two good sized bedrooms, with the primary offering a glass door to the back deck. A renovated 3 piece washroom, with standing shower, completes the main level! Downstairs, the finished basement provides plenty of versatility for your family's needs. The main living space here is currently used as a play room and family room. A small front room offers the perfect area for a home office with a window and door to provide some privacy. Complete with an additional 3 piece washroom, laundry room, and plenty of storage, you'll find this basement suits every need. Going back upstairs, you can utilize the side door to access the backyard. This fully fenced yard has plenty of potential! There's enough space for outdoor dining, a safe area for kids and pets to play, as well as a shed for your storage. Two cars? No problem! The driveway is long enough to accommodate both. Located just a few streets over from trendy Ottawa St N, parks, and schools, as well as providing easy commuting access. There's lots to love here at 18 Park Row N! (id:59911)
Keller Williams Edge Realty
300 Daffodil Court
Gravenhurst, Ontario
Welcome to this stunning, move-in-ready townhome, ideally tucked away on a quiet cul-de-sac in a peaceful neighborhood. Built for modern living, this newly constructed home features 3 bedrooms, 2.5 bathrooms, and 1,303 sq. ft. of open-concept space on a rectangular lot backing onto a tranquil pond and tree line. Start your mornings with breathtaking sunrises through the expansive great room windows and unwind in the evening with sunsets on the welcoming front porch. Inside, the home is thoughtfully designed for both style and comfort. The spacious great room is filled with natural light from two large windows and includes a rough-in for a 3-piece bathroom in the basement adding future value. Upstairs, you'll find three generous bedrooms, including a primary suite with a private ensuite, along with a full main bath. The layout is both functional and inviting, perfect for families or entertaining. Located within walking distance to Muskoka Beech grove Public School and scenic trails, and just minutes from Muskoka Beach, Gull Lake Rotary Park, the YMCA, seasonal farmers market, shopping, restaurants, Downtown Gravenhurst, and Highway 11 access all within a 57 minute drive. This home is also protected under Tarion Warranty for your peace of mind (id:59911)
Homelife/miracle Realty Ltd
88 Humphrey Street
Hamilton, Ontario
Built in 2019, this stunning semi-detached home offers a perfect blend of modern finishes, thoughtful layout, and prime location. With 3 spacious bedrooms, 2.5 bathrooms, and a bright open-concept design, this meticulously maintained property is move-in ready and sure to impress. Inviting great room with a modern fireplace ideal for cozy nights or entertaining Gourmet kitchen featuring: Stylish cabinetry , Large island with breakfast bar, Quartz countertops, backsplash, and pot lights, Stainless steel appliances and hood range Primary Suite: Private retreat with a walk-in closet Spa-like 5-piece ensuite with: Quartz double vanity (his-and-hers sinks) Glass shower Soaker tub Steps to parks, restaurants, shopping, and top-rated school Easy access to QEW, Hwy 403 & Hwy 407 perfect for commuters (id:59911)
Homelife/miracle Realty Ltd
1 - 22 Main Street
Grimsby, Ontario
Welcome to 22 Main Street West, Unit 1 a bright and spacious second-storey walk-up offering exceptional comfort and convenience in a prime downtown location. SIGNING BONUS OF $500 ON SECOND MONTH. This one-bedroom, one-bath suite features a private entrance and a functional open-concept layout enhanced by modern finishes throughout. Enjoy updated countertops, durable vinyl plank flooring, and a full updated appliances, including in-suite laundry. The generously sized bedroom and kitchen/living area create a welcoming space ideal for singles or couples.Additional perks include one surface parking spot, a dedicated entrance marked 1 at the rear of the building, and utilities at a flat rate of just $99/month. (id:59911)
Exp Realty
34 Preston Place
Welland, Ontario
Legal Duplex North Welland Location. No Rear Neighbours. Fully Separated, Great Tenants (Lower Leaving End Of August). Lots Of Parking. With Separate Meters And Private Entrances For Each Unit! Main Floor Open Concept Design With 3 Spacious Bedrooms, Full Bath, And Own Laundry. Upper Unit Has Exclusive Use Of Attached Garage. Huge Shared Backyard. The Lower Level Offers 2 Bedrooms, 2 Full Bathrooms, Large Windows Providing Lots Of Natural Light, And A Sizeable Den That Provides Flexible Use As A Home Office, Guest Room, Or Study Space. Both Units Have Their Own Ensuite Laundry And Assigned Parking Spaces. Great Tenants. Main Floor On Month To Month Lease. This Is One Of The Largest Units For A Duplex In One Of The Most Sought After Areas Of Welland. Located Close To All Amenities, Shops, Schools, And Public Transportation. Walking Distance To Niagara College. Don't Miss Out On The Opportunity To Own This Beautiful Property In A Prime Location! Roof 2017, Furnace and AC 2016. (id:59911)
Rock Star Real Estate Inc.
252 Westbank Trail
Hamilton, Ontario
This stunning 2-storey residence blends elegance and comfort, nestled in the highly desirable Heritage Green neighbourhoodideal for families and professionals. Step into the grand open-to-above living room flooded with natural light and centered around a stylish 2-way fireplace, perfect for cozy evenings. Rich hardwood floors flow throughout, leading to a spacious formal dining areaideal for hosting.The chefs kitchen impresses with granite counters, stainless steel appliances including a double oven, extended cabinetry with crown molding, under-cabinet lighting, and a large pantry for all your essentials. Upstairs, the luxurious primary suite features an oversized walk-in closet and spa-inspired ensuite with a glass shower, double vanity, soaker tub, and private water closet.The fully finished basement is built for entertaining with a sleek wet bar, built-in fireplace, and a modern 3-piece bath. This home is offered fully furnished with tasteful pieces, ready for you to move in and enjoy. (id:59911)
Ipro Realty Ltd.
252 Westbank Trail
Hamilton, Ontario
Fully Furnished Executive Home for Lease in Sought-After Heritage Green!This stunning 2-storey residence blends elegance and comfort, nestled in the highly desirable Heritage Green neighbourhoodideal for families and professionals. Step into the grand open-to-above living room flooded with natural light and centered around a stylish 2-way fireplace, perfect for cozy evenings. Rich hardwood floors flow throughout, leading to a spacious formal dining areaideal for hosting.The chefs kitchen impresses with granite counters, stainless steel appliances including a double oven, extended cabinetry with crown molding, under-cabinet lighting, and a large pantry for all your essentials. Upstairs, the luxurious primary suite features an oversized walk-in closet and spa-inspired ensuite with a glass shower, double vanity, soaker tub, and private water closet.The fully finished basement is built for entertaining with a sleek wet bar, built-in fireplace, and a modern 3-piece bath. This home is offered fully furnished with tasteful pieces, ready for you to move in and enjoy. Dont miss this rare opportunity to lease a turn-key home in one of the areas most prestigious communities! (id:59911)
Ipro Realty Ltd.
936 Windham 11 Road
Norfolk, Ontario
Discover the charm of rural Ontario at 936 Windham 11 Road, a serene property offering the perfect blend of privacy, peaceful and practical living.. Nestled in the heart of Norfolk County's picturesque countryside, this property provides a tranquil escape while remaining just a short drive from the amenities of Delhi and nearby communities. Opportunities like this are rare. Whether you're looking to take advantage of the back yard that's has over half an acre of level, usable landideal for gardening, childrens play, or hosting summer BBQs, build your dream home, or invest in land with loads of potential. With a newly built heated shop that measures 28' x 38', 14' ceiling, a 12 x 12 and a 9 x 10 door built in 2018, along with new concrete driveway that can accommodate up to 10 vehicles, 936 Windham 11 Road offers endless possibilities. (id:59911)
RE/MAX Twin City Realty Inc.
807 - 60 Charles Street W
Kitchener, Ontario
Excellent opportunity to live in or invest! Experience contemporary & refined living at the coveted Charlie West development, ideally located in the bustling heart of downtown Kitchener's vibrant #InnovationDistrict. This stunning south-facing 1-bed+den (2nd bedroom), 1-bath condo offers 767 SF of modern living at its finest, combining contemporary elegance w/ refined style. The open-concept layout is bathed in natural light, w/ to floor-to-ceiling windows, creating a bright & inviting atmosphere. The interior boasts beautiful laminate flooring, porcelain tile, & sleek quartz countertops throughout. The modern kitchen, equipped w/ stainless steel appliances, is perfect for both cooking & entertaining. The spacious kitchen, dining, & living areas flow seamlessly, providing an ideal space for relaxation. Completing this unit is a generously sized bedroom & a 4-pce bath. The added convenience of in-suite laundry further enhances the property's appeal, combining functionality w/ modern living comforts. From the comfort of your own private balcony, you can take in breathtaking views of the city. Charlie West offers exceptional amenities, including a dedicated concierge, fully equipped exercise room, entertainment room, cozy lounge, outdoor pet area, expansive terrace, & much more. Experience the ultimate in premium downtown living w/ easy access to all that the vibrant Innovation District has to offer, as well as other downtown attractions & amenities. Plus, w/ the ION LRT route just steps away, you'll be able to easily explore all that Kitchener has to offer. Don't miss out on the opportunity to make this exquisite property your own! Disclosure: Please note, at the current tenants request for privacy, the photos shown ARE NOT of the actual unit currently listed for sale. They are from a different unit in the building with the identical layout and size. (id:59911)
RE/MAX Twin City Realty Inc.
32 - 810 Golf Links Road
Hamilton, Ontario
Welcome to 810 Golf Links Rd! Incredible value! One of the lowest priced bungalofts in Hamilton/Ancaster (price per sq foot) This spacious light filled, end unit bungaloft is located in the heart of Meadowlands. Steps from Power Centre, movie theatre, restaurants, grocery store, shopping, Corporal Nathan Cirillo Dog Park and much more! Quick access to the Lincoln M Alexander Parkway and Highway 403. Approximately 15 minute drive to McMaster University and 12 minutes to Mohawk College. This home has been meticulously maintained by the owners and freshly painted. The main level offers a primary bedroom with ensuite, bright and spacious living room - dining room with natural gas fireplace & vaulted ceilings. Eat in kitchen has a sliding door leading to the adjoining deck. Enjoy your coffee while catching the morning sun. The upper loft level features a family room, bedroom and 3 piece bath. The high and dry basement offers plenty of storage space, & workshop. Updated windows, patio door, furnace, garage door opener, deck boards, rear yard fence, and natural gas fireplace. Owned security system with no rental contract. Double drive parking allows for two vehicles side by side, as well as garage space, and parallel to the front drive is an additional visitor parking space. Condo fee includes exterior maintenance, building insurance, water, snow removal including driveway shovelling. This home must be seen! (id:59911)
RE/MAX Escarpment Realty Inc.
14 B717 Island
The Archipelago, Ontario
Tucked away on the north end of Isabella Island, this cottage has been in the same family for more than 60 years. Just a short run from area marinas, it sits on a well-loved piece of land with 185 feet of sandy shoreline and a small point that reaches into the bay - a perfect spot to swim, fish, or soak up the view.The cottage itself is seasonal, with four bedrooms and a generous screened-in porch thats hosted a lifetime of summer evenings. The septic system has been updated, and the setting speaks for itself - classic Georgian Bay, private, and peaceful. Places like this dont come up often, and when they do, they dont last long. (id:59911)
RE/MAX Parry Sound Muskoka Realty Ltd
159 Hawthorn Crescent
Georgian Bluffs, Ontario
Experience the charm of all four seasons in this stunning residence, available for lease as a full-time home or luxurious cottage retreat. This beautifully furnished end-unit townhome combines elegance and comfort, featuring stone and custom Maibec siding with a bungalow-style layout plus an expansive, unfinished basement. The home boasts a dreamy custom kitchen equipped with a large centre island accompanied by four bar stools, custom ceramic backsplash, and upgraded lighting all laid out on gorgeous 3/4 hardwood floors. The spacious living area extends outdoors to large covered porches at both the front and the rear, perfect for relaxation or entertaining. Offering two cozy bedrooms and two full baths, the residence also includes a double garage that is insulated, enhancing comfort and convenience. Nestled within the prestigious Cobble Beach Resort, you'll enjoy access to a plethora of recreational and leisure activities.The resort features kilometres of trails for hiking, snowshoeing, and cross-country skiing, a private beach club, an outdoor lakeside pool with a hot tub, and two fire pits for delightful evenings by the fire. Additional amenities include a 60 ft day dock, tennis courts, a US Open-style golf simulator, a driving range, an acclaimed golf course, a fitness facility, watercraft racks, and a restaurant with a patio and spa for complete resort living. The home is also equipped with top-of-the-line appliances, including a refrigerator/freezer, a dishwasher, a microwave, and a stove. (id:59911)
Exp Realty
62 Coriano Street
Stratford, Ontario
This 2-bedroom, 2-bathroom bungalow is located on a quiet crescent in an established neighborhood.. The main floor has two bedrooms, a full bathroom, and a comfortable living room. The finished basement offers more living space with a rec room, a 3-piece bathroom, a utility/laundry room, and a area perfect for a home office. Enjoy the private backyard with two garden sheds and a deck, great for relaxing, reading a book or listening to the birds. This home is a great opportunity for first-time buyers wanting to enter the market or anyone looking to downsize (id:59911)
Home And Company Real Estate Corp Brokerage




