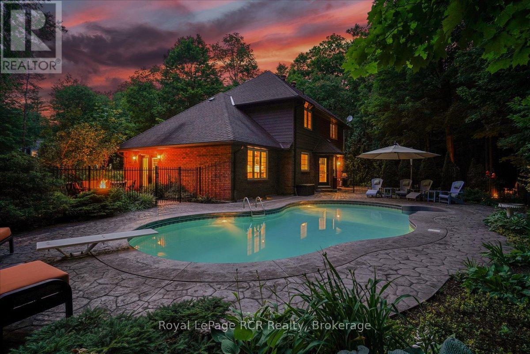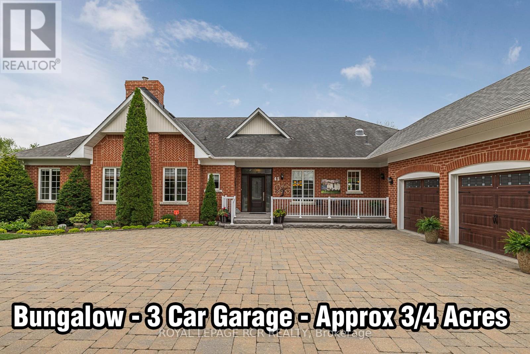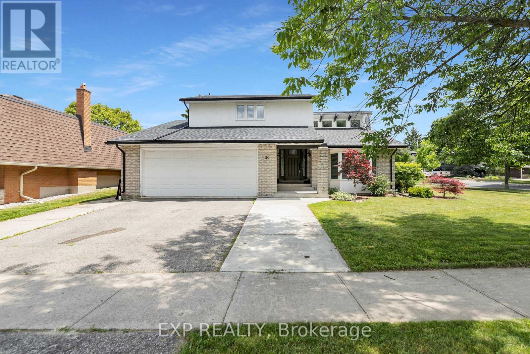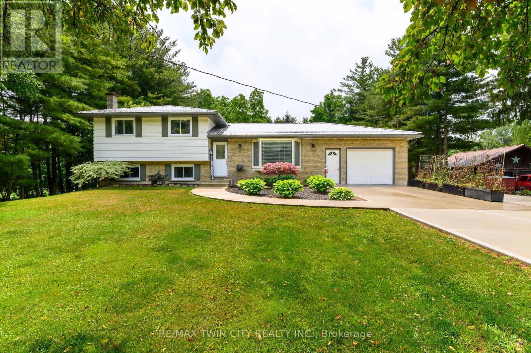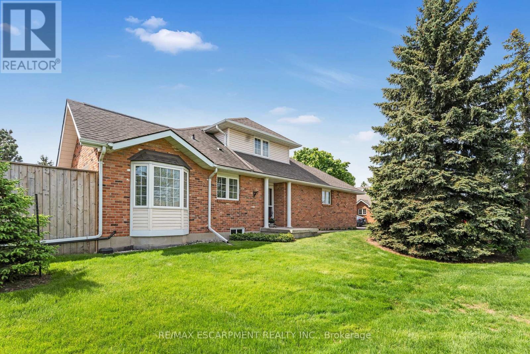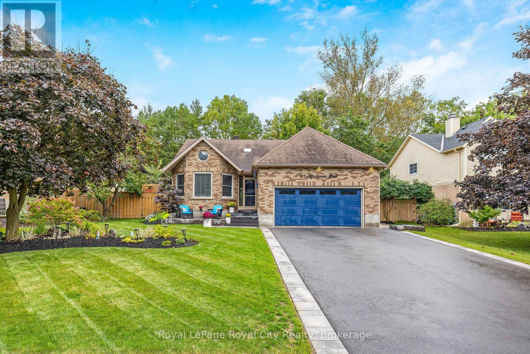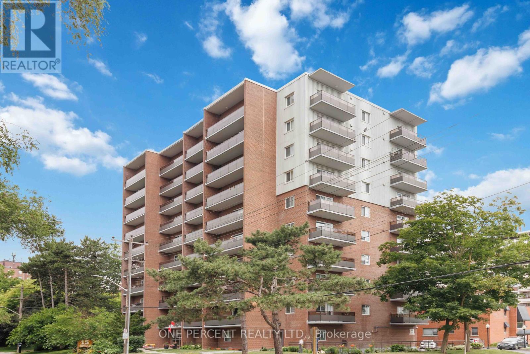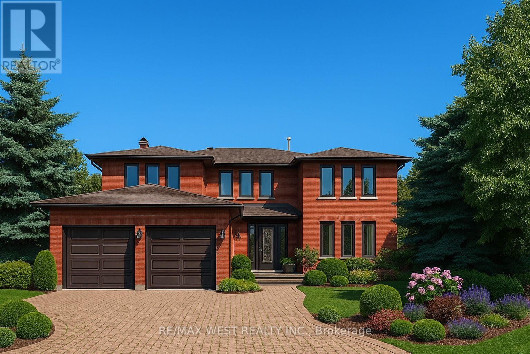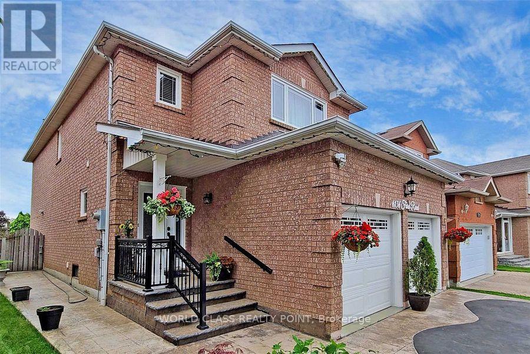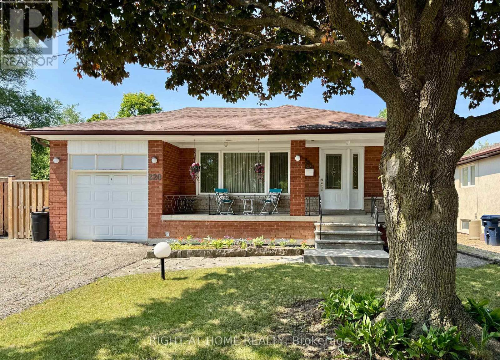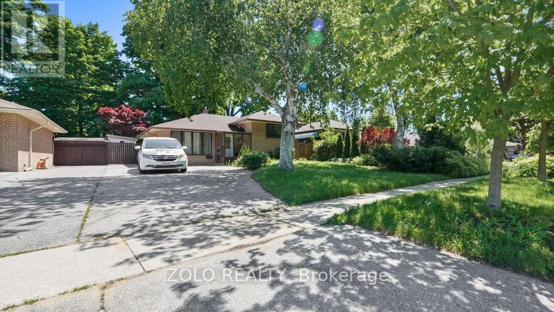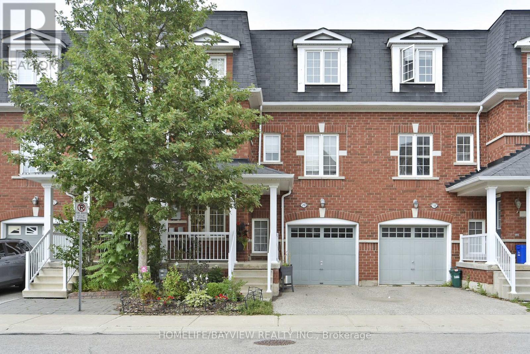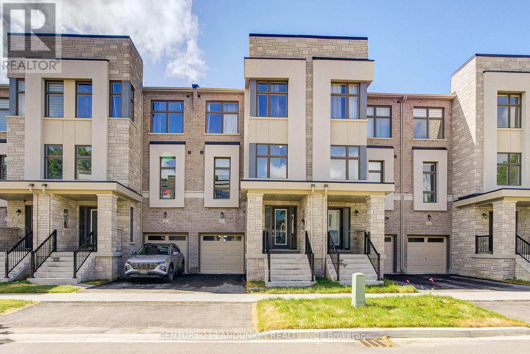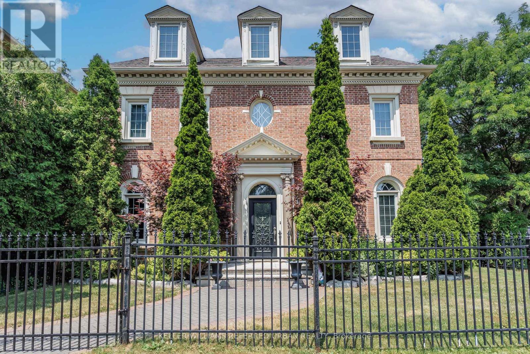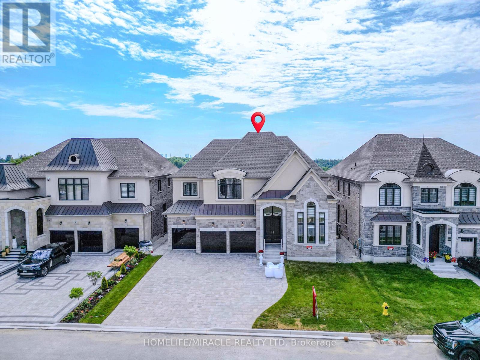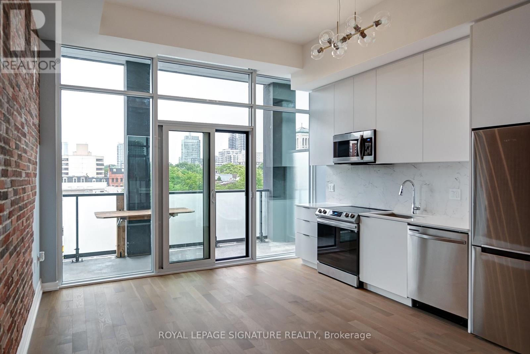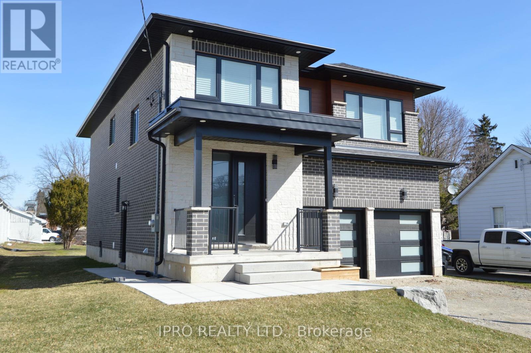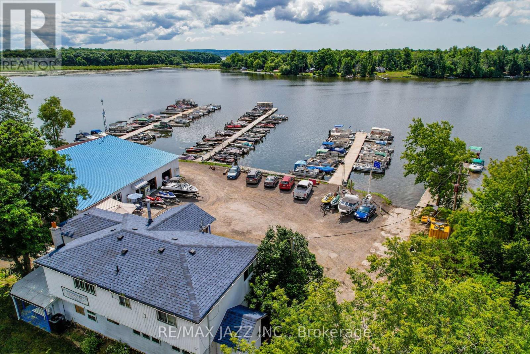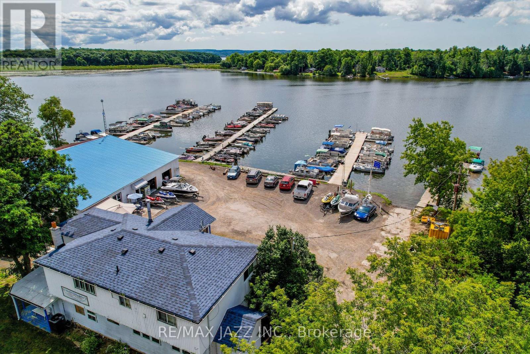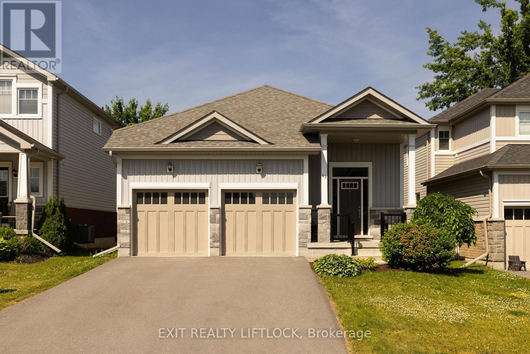998 Ossington Avenue
Toronto, Ontario
On the market for the first time in over 35 years, this spacious semi-detached home presents an exciting opportunity in one of Toronto's most convenient and central locations. With five bedrooms, a finished basement suite, and a detached garage with laneway access, it offers strong potential for a laneway suite or multiplex conversion. Lovingly maintained by the same family for decades, the home is currently set up for multi-generational living with a second-floor kitchen and basement in-law suite. The bones are solid and key systems have been updated, including the roof, electrical, furnace and AC. Some cosmetic updating and TLC is needed, making this an ideal property for those looking to customize or reimagine the space. Whether you're a buyer searching for a long-term family home or an investor looking to unlock value, the layout and location make this a standout opportunity. Located between Bloor and Dupont, you're steps to Ossington subway and surrounded by major conveniences. Farm Boy, Loblaws, and LCBO are all within walking distance, alongside a growing commercial scene that continues to add value to the area. Dufferin Mall and Geary Avenue are also nearby, with easy transit access across the city. You're close to green spaces like Christie Pits and Dufferin Grove, and within reach of great schools including Dewson Street Junior, Ossington Old Orchard Public, and St Mary Catholic Academy. With solid bones, flexible layout and a prime location, this property is ready for its next chapter. Vacant possession on closing. Some photos are virtually staged. (id:59911)
RE/MAX Ultimate Realty Inc.
123 Atkins Street
Georgian Bluffs, Ontario
Tucked away in the prestigious neighbourhood of Pottawatomi Village, just minutes from Owen Sound, this stunning 2-storey brick beauty offers the perfect mix of elegance, comfort, and privacy. Lovingly maintained and full of thoughtful upgrades, this 3-bedroom + office, 2.5-bath home is sure to impress. Step inside to find cherry hardwood floors and slate tile throughout, along with large windows that flood the home with natural light. The Brubacher-designed kitchen is a chef's dream, featuring quartz countertops, high-end stainless steel appliances, and a seamless flow into the sitting room, complete with a cozy gas fireplace, perfect for slow mornings or quiet evenings. The spacious living room opens through patio doors to one of two outdoor patios, making entertaining effortless. Upstairs, you'll find three generously sized bedrooms, including a dreamy primary suite with a walk-in closet and spa-like 4-piece ensuite, complete with a clawfoot tub and walk-in shower. The finished basement adds a large family room, space for a gym, and the potential to easily create a fourth bedroom. Step outside to your private backyard oasis, backing onto a peaceful ravine. The heated inground pool is surrounded by ample lounging space, ideal for sun-soaked summer days. Enjoy a meal on the patio, gather around the firepit, or simply take in the peace and privacy of this spectacular yard. And when the sun goes down, the glow of the lighted pool sets the perfect evening vibe. Lovingly cared for by its owners and filled with thoughtful upgrades, this home is a rare find in one of Owen Sounds most sought-after communities. (id:59911)
Royal LePage Rcr Realty
513 Dansbury Drive
Waterloo, Ontario
IMMACULATE 1538 SQ FT SEMI-DETACHED HOME OFFERS TURNKEY LIVING FOR YOUNG FAMILIES OR EMPTY NESTERS.FULLY FINISHED WITH DESIGNER TOUCHES, OWNED UTILITIES, AND PREMIUM UPGRADES, IT BLENDS LOW-MAINTENANCE CONVENIENCE WITH MODERN COMFORT. GOURMET KITCHEN WITH STAINLESS APPLIANCES, STONE COUNTERS AND TILE FLOORING. AIRY OPEN MAIN FLOOR CONCEPT WITH TILE AND HARDWOOD FLOORS THROUGHOUT. WALKOUT TO DECK AND FULLY FENCED AND LANDSCAPED REAR YARD. SECOND FLOOR ALSO OFFERS HARDWOOD FLOORING AND CERAMIC TILE THROUGHOUT (OTHER THAN LAUNDRY ROOM)LARGE PRIMARY BEDROOM WITH WALK-IN CLOSET THAT FEATURES BUILT IN SHELVING AND STORAGE. FULL 4 PIECE ENSUITE. FINISHED RECROOM WITH AMPLE STORAGE BENEATH STAIRCASE. ATTACHED GARAGE FRESHLY PAINTED, AMPLE STORAGE WITH INTERIOR ACCESS TO YOUR HOME. FULLY OWNED WATER HEATER, WATER SOFTENER AND WATER TREATMENT SYSTEM. NEWER LIGHT FIXTURES ON MAIN FLOOR AND SECOND FLOOR GARDEN SHED AND ADDITIONAL STRUCTURE TO KEEP REFUSE AND OTHER GARDEN CLIPPINGS. MOVE IN READY AND CONVENIENTLY LOCATED TO SHOPPING, SCHOOLS, PARKS AND OTHER AMENITIES. READY TO MOVE INTO. (id:59911)
RE/MAX Twin City Realty Inc.
45 Mcmullen Drive
Whitchurch-Stouffville, Ontario
Welcome to a stylish and meticulously maintained 2568sf bungalow with cathedral ceiling grand dining room, approximately 3/4 acre lusciously landscaped private property, 3 car garage and partially finished basement that is nestled in the desirable and prestigious enclave of Ballantrae. It is conveniently located within minutes to Go Train, big box stores, and all amenities. This thoughtfully designed floor plan presents a seamless flow for entertaining that is complimented with spectacular panoramic views of the breathtaking manicured property. The modern kitchen with spacious breakfast area boasts floor to ceiling windows and overlooks the huge great room with fireplace and south facing back yard. The spacious welcoming attractive foyer accesses the striking cathedral ceiling dining room and large main floor office with fireplace. Three of the bedrooms are conveniently located on the main floor in the separate, private east wing. The primary bedroom offers a walk-in closet and 4pc bath with the two additional main floor bedrooms sharing a Jack and Jill ensuite. The mostly finished basement presents an expansive recreational room with seating, games and exercise areas, oversized fourth bedroom with large 3pc bath and lots of potential for further customization. The outdoor area is equally impressive and is highlighted by a spectacular and enormous non-maintenance deck. The south facing outdoor oasis includes a covered gazebo, huge dining area and separate sitting areas and is complemented by expansive views of manicured gardens and lush green trees. Wow a modern bungalow on a large private luscious lot in a prestigious area. A must see! (id:59911)
Royal LePage Rcr Realty
57 Macbean Crescent
Waterdown, Ontario
Welcome to this stunning end-unit townhome, perfectly situated in one of Waterdown’s most sought-after, family-friendly neighbourhoods. Tucked away on a quiet crescent just steps from schools, parks, and everyday amenities, this exceptional three-bedroom lease opportunity offers the ideal blend of space, comfort, and convenience for growing families. Step inside and immediately feel at home in the bright and spacious open-concept main level. Filled with natural light and enhanced by California shutters, pot lights, and high ceilings, the thoughtfully designed layout offers a seamless flow for both everyday living and entertaining. The heart of the home is the modern eat-in kitchen, where granite countertops, stainless steel appliances, an island with breakfast seating, and a walk-in pantry come together to create a functional and stylish space. The kitchen opens effortlessly into the dining area and living room, where a cozy gas fireplace adds warmth and charm. Upstairs, discover a generous primary suite complete with a walk-in closet and a spa-like 4-piece ensuite featuring a double vanity with granite counters and a luxurious soaker tub. Two additional bedrooms, a full 4-piece main bathroom, and the convenience of upper-level laundry complete the second floor. The partially finished lower level offers versatile additional space with laminate flooring—perfect for a playroom, home office, or rec room. Enjoy the privacy of a fully fenced backyard, and the practicality of a single-car garage with parking for two more vehicles on the driveway. Well-maintained and filled with thoughtful touches, this lovely home is truly move-in ready. Families will appreciate being within walking distance to schools and parks, while also enjoying quick access to all that Waterdown has to offer. This is a home that perfectly balances comfort, function, and modern charm—ideal for family living. (id:59911)
Royal LePage Burloak Real Estate Services
1508 - 225 Webb Drive
Mississauga, Ontario
This Luxurious Bright Spacious Beautifully Designed 2-Bedroom Plus Den Carpet Free Condo With Newer Laminate Flooring (2024)In The Heart Of Mississauga Blends Luxury And Comfort Effortlessly. Featuring Floor-To-Ceiling Windows, The Unit Is Bathed In Natural Light, Creating An Inviting And Airy Atmosphere. The Modern Open-Concept Layout Seamlessly Connects The Living, Dining, And Kitchen Areas, Making It Perfect For Both Relaxation And Entertaining. The Sleek Stainless Steel Appliances Enhance The Contemporary Kitchen, While The Private Balcony Offers Breathtaking Panoramic Views, Serving As A Serene Retreat From The City's Hustle And Bustle.Residents Enjoy An Array Of Premium Amenities, Including Indoor And Outdoor Pools, A Relaxing Spa And Whirlpool, And A State-Of-The-Art Gym. The Building Also Features A Party Room, Games Room, And A Dedicated Children's Play Area, Along With A Beautifully Designed Outdoor Deck Perfect For Unwinding.Ideally Situated Just Steps From Square One, Sheridan College, The Central Library, Highway 403, LRT , Celebration Square, And The Tranquil Kariya Park, This Prime Location Offers Unparalleled Convenience. The Upcoming LRT And The Cooksville GO Station, Just A Five-Minute Drive Away, Provide Seamless Transit Options For Effortless Commuting. With An Abundance Of Shops, Restaurants, And Entertainment Venues Within Walking Distance, Everything You Need Is Right At Your Doorstep.Offering An Unbeatable Combination Of Space, Style, And Convenience, This Condo Is A Rare Find In A Highly Sought-After Location. Dont Miss Your Chance To Experience Luxury Living At Its Finest. (id:59911)
Ipro Realty Ltd.
444 Rose Street
Cambridge, Ontario
Welcome to the coziest and most charming bungalow you'll find in one of Cambridge’s most desirable neighborhoods! This lovingly maintained 3-bedroom, 1-bathroom gem is packed with curb appeal and ready for its next chapter. Whether you're starting out, downsizing, or investing, this home is the perfect fit. Step inside to find a tidy and functional kitchen, a warm and welcoming living space, and a finished basement featuring a rec room and hobby room—ideal for relaxing, entertaining, or pursuing your passions. Outside, enjoy a large, fenced backyard with a garden shed, spacious deck, and room to grow. The detached garage offers parking for one car plus ample workshop space, while the driveway comfortably fits three more vehicles. Lovingly cared for over the years, this home is ready to welcome new memories. Don’t miss your chance to own a home in this beautiful Cambridge community! (id:59911)
RE/MAX Real Estate Centre Inc.
30 Blue Spruce Court
Kitchener, Ontario
Welcome to 20 Blue Spruce Courttucked away on a quiet, family-friendly cul-de-sac in one of Forest Heights most desirable pockets. This custom-built home has a bright, updated layout that flows from the living room to the kitchen with built-in appliances, and into a sunken family room with a cozy gas fireplace.Step outside to a backyard full of possibilities, plus a cute enclosed porch off to the sidegreat for morning coffee or extra storage. Upstairs, youll find three spacious bedrooms, including a primary with its own ensuite. Downstairs, theres a one-bedroom in-law setup with its own separate entrance, a living area, office, and workshopperfect for extended family, guests, or even a little extra income potential.Homes like this dont come up often in Forest Heights. Dont miss your chance to make it yours. (id:59911)
Exp Realty
5 Skyvue Crescent
Quinte West, Ontario
Looking for a home with luxury and comfort? Your search ends here. Welcome to your dream home. A brand new never lived in home with 5 bedrooms plus one office with a 3 car garage parking. Convenience is key with Primary bedroom, laundry on the main floor and ample storage throughout the home. Upstairs, you'll find a large loft area complete with two additional bedrooms, a full washroom, and access to a spectacular oversized balcony or entertaining or simply soaking in the breathtaking lake views. The layout is truly exceptional, providing limitless opportunities for entertaining and family gatherings. The heart of the home is a true exhibit of flawless design, step inside to a soaring ceilings and impeccable taste. This beautifully home offers over 2707 sq ft of above-grade living space. This is a Sun-filled and spacious home captures the first rays of the morning sunrise and the glow of evening sunsets through the balcony, offering serene views. A MUST SEE HOME !!! (id:59911)
Homelife/miracle Realty Ltd
893 Upper Ottawa (Main Level) Street
Hamilton, Ontario
A Beautiful Renovated 3 Bedroom Bungalow In A Great Mountain Hamilton Location. Stunning Kitchen With A Skylight,New S/S Appliances, Electrical Fireplace, Open Concept Living And Kitchen W/Dining. Main Floor Laundry And New Flooring. 1 Modern Full Bath With Double Sink.Good Size Bedrooms. Shed And Large Sun Protected Back Porch.Upgraded All Electrical System. . Park, And School Right Next Door! Close To Shopping Plazas, Highways. (id:59911)
Exp Realty
212 King William Street
Hamilton, Ontario
Welcome to this stylish 1-bedroom + den condo. Featuring modern finishes, open-concept living, and a versatile den perfect for a home office or guest space. This unit offers comfort and convenience in the heart of downtown Hamilton. Enjoy an exceptional range of amenities, including a state-of-the-art fitness centre, a rooftop terrace with BBQs, a stylish party room, professional concierge services. Situated in a prime downtown location, you're just moments away from trendy restaurants, cozy cafes, boutique shopping, and vibrant cultural attractions. With quick access to McMaster University, major hospitals, public transit, and highways, this rental is perfect for professionals or couples looking to experience modern city living with unmatched convenience. AAA Tenants Only (id:59911)
Exp Realty
300 Daffodil Court
Gravenhurst, Ontario
Welcome to this stunning, move-in-ready townhome, ideally tucked away on a quiet cul-de-sac in a peaceful neighborhood. Built for modern living, this newly constructed home features 3 bedrooms, 2.5 bathrooms, and 1,303 sq. ft. of open-concept space on a rectangular lot backing onto a tranquil pond and tree line. Start your mornings with breathtaking sunrises through the expansive great room windows and unwind in the evening with sunsets on the welcoming front porch. Inside, the home is thoughtfully designed for both style and comfort. The spacious great room is filled with natural light from two large windows and includes a rough-in for a 3-piece bathroom in the basement adding future value. Upstairs, you'll find three generous bedrooms, including a primary suite with a private ensuite, along with a full main bath. The layout is both functional and inviting, perfect for families or entertaining. Located within walking distance to Muskoka Beech grove Public School and scenic trails, and just minutes from Muskoka Beach, Gull Lake Rotary Park, the YMCA, seasonal farmers market, shopping, restaurants, Downtown Gravenhurst, and Highway 11 access all within a 57 minute drive. This home is also protected under Tarion Warranty for your peace of mind (id:59911)
Homelife/miracle Realty Ltd
252 Westbank Trail
Hamilton, Ontario
This stunning 2-storey residence blends elegance and comfort, nestled in the highly desirable Heritage Green neighbourhoodideal for families and professionals. Step into the grand open-to-above living room flooded with natural light and centered around a stylish 2-way fireplace, perfect for cozy evenings. Rich hardwood floors flow throughout, leading to a spacious formal dining areaideal for hosting.The chefs kitchen impresses with granite counters, stainless steel appliances including a double oven, extended cabinetry with crown molding, under-cabinet lighting, and a large pantry for all your essentials. Upstairs, the luxurious primary suite features an oversized walk-in closet and spa-inspired ensuite with a glass shower, double vanity, soaker tub, and private water closet.The fully finished basement is built for entertaining with a sleek wet bar, built-in fireplace, and a modern 3-piece bath. This home is offered fully furnished with tasteful pieces, ready for you to move in and enjoy. (id:59911)
Ipro Realty Ltd.
252 Westbank Trail
Hamilton, Ontario
Fully Furnished Executive Home for Lease in Sought-After Heritage Green!This stunning 2-storey residence blends elegance and comfort, nestled in the highly desirable Heritage Green neighbourhoodideal for families and professionals. Step into the grand open-to-above living room flooded with natural light and centered around a stylish 2-way fireplace, perfect for cozy evenings. Rich hardwood floors flow throughout, leading to a spacious formal dining areaideal for hosting.The chefs kitchen impresses with granite counters, stainless steel appliances including a double oven, extended cabinetry with crown molding, under-cabinet lighting, and a large pantry for all your essentials. Upstairs, the luxurious primary suite features an oversized walk-in closet and spa-inspired ensuite with a glass shower, double vanity, soaker tub, and private water closet.The fully finished basement is built for entertaining with a sleek wet bar, built-in fireplace, and a modern 3-piece bath. This home is offered fully furnished with tasteful pieces, ready for you to move in and enjoy. Dont miss this rare opportunity to lease a turn-key home in one of the areas most prestigious communities! (id:59911)
Ipro Realty Ltd.
936 Windham 11 Road
Norfolk, Ontario
Discover the charm of rural Ontario at 936 Windham 11 Road, a serene property offering the perfect blend of privacy, peaceful and practical living.. Nestled in the heart of Norfolk County's picturesque countryside, this property provides a tranquil escape while remaining just a short drive from the amenities of Delhi and nearby communities. Opportunities like this are rare. Whether you're looking to take advantage of the back yard that's has over half an acre of level, usable landideal for gardening, childrens play, or hosting summer BBQs, build your dream home, or invest in land with loads of potential. With a newly built heated shop that measures 28' x 38', 14' ceiling, a 12 x 12 and a 9 x 10 door built in 2018, along with new concrete driveway that can accommodate up to 10 vehicles, 936 Windham 11 Road offers endless possibilities. (id:59911)
RE/MAX Twin City Realty Inc.
807 - 60 Charles Street W
Kitchener, Ontario
Excellent opportunity to live in or invest! Experience contemporary & refined living at the coveted Charlie West development, ideally located in the bustling heart of downtown Kitchener's vibrant #InnovationDistrict. This stunning south-facing 1-bed+den (2nd bedroom), 1-bath condo offers 767 SF of modern living at its finest, combining contemporary elegance w/ refined style. The open-concept layout is bathed in natural light, w/ to floor-to-ceiling windows, creating a bright & inviting atmosphere. The interior boasts beautiful laminate flooring, porcelain tile, & sleek quartz countertops throughout. The modern kitchen, equipped w/ stainless steel appliances, is perfect for both cooking & entertaining. The spacious kitchen, dining, & living areas flow seamlessly, providing an ideal space for relaxation. Completing this unit is a generously sized bedroom & a 4-pce bath. The added convenience of in-suite laundry further enhances the property's appeal, combining functionality w/ modern living comforts. From the comfort of your own private balcony, you can take in breathtaking views of the city. Charlie West offers exceptional amenities, including a dedicated concierge, fully equipped exercise room, entertainment room, cozy lounge, outdoor pet area, expansive terrace, & much more. Experience the ultimate in premium downtown living w/ easy access to all that the vibrant Innovation District has to offer, as well as other downtown attractions & amenities. Plus, w/ the ION LRT route just steps away, you'll be able to easily explore all that Kitchener has to offer. Don't miss out on the opportunity to make this exquisite property your own! Disclosure: Please note, at the current tenants request for privacy, the photos shown ARE NOT of the actual unit currently listed for sale. They are from a different unit in the building with the identical layout and size. (id:59911)
RE/MAX Twin City Realty Inc.
32 - 810 Golf Links Road
Hamilton, Ontario
Welcome to 810 Golf Links Rd! Incredible value! One of the lowest priced bungalofts in Hamilton/Ancaster (price per sq foot) This spacious light filled, end unit bungaloft is located in the heart of Meadowlands. Steps from Power Centre, movie theatre, restaurants, grocery store, shopping, Corporal Nathan Cirillo Dog Park and much more! Quick access to the Lincoln M Alexander Parkway and Highway 403. Approximately 15 minute drive to McMaster University and 12 minutes to Mohawk College. This home has been meticulously maintained by the owners and freshly painted. The main level offers a primary bedroom with ensuite, bright and spacious living room - dining room with natural gas fireplace & vaulted ceilings. Eat in kitchen has a sliding door leading to the adjoining deck. Enjoy your coffee while catching the morning sun. The upper loft level features a family room, bedroom and 3 piece bath. The high and dry basement offers plenty of storage space, & workshop. Updated windows, patio door, furnace, garage door opener, deck boards, rear yard fence, and natural gas fireplace. Owned security system with no rental contract. Double drive parking allows for two vehicles side by side, as well as garage space, and parallel to the front drive is an additional visitor parking space. Condo fee includes exterior maintenance, building insurance, water, snow removal including driveway shovelling. This home must be seen! (id:59911)
RE/MAX Escarpment Realty Inc.
62 Coriano Street
Stratford, Ontario
This 2-bedroom, 2-bathroom bungalow is located on a quiet crescent in an established neighborhood.. The main floor has two bedrooms, a full bathroom, and a comfortable living room. The finished basement offers more living space with a rec room, a 3-piece bathroom, a utility/laundry room, and a area perfect for a home office. Enjoy the private backyard with two garden sheds and a deck, great for relaxing, reading a book or listening to the birds. This home is a great opportunity for first-time buyers wanting to enter the market or anyone looking to downsize (id:59911)
Home And Company Real Estate Corp Brokerage
109 Maclennan Street
Guelph/eramosa, Ontario
Welcome to 109 MacLennan Street in charming Rockwood! This move-in ready bungalow is ideal for growing families and/or multi-generational living. The open-concept main floor features hardwood flooring, pot lights, main floor laundry and a spacious layout with three generously sized bedrooms and two full bathrooms, including a private ensuite in the primary. The fully finished basement offers incredible flexibility, featuring a bright in-law suite with one bedroom, a newly renovated full bathroom, a flex space perfect for a gym or office, and plenty of storage. Whether you need extra room for family or are looking for rental potential, this space delivers. Outside, you'll love the oversized driveway, double car garage, and recently updated hardscaping. The beautifully landscaped yard backs onto a wooded area with no rear neighbours, providing both privacy and a peaceful backdrop perfect for entertaining or quiet evenings with family. Located in a welcoming, family-friendly neighbourhood, you're within walking distance to great schools, parks, conservation trails, and local shops (including ice cream!). Rockwood offers the perfect blend of small-town charm and urban convenience, just minutes to Guelph and only 15 minutes to the 401. Don't miss this opportunity to own a versatile, well-maintained home in one of Rockwood's most desirable areas! (id:59911)
Royal LePage Royal City Realty
204 - 15 Elizabeth Street N
Mississauga, Ontario
Welcome to Port Credit Village, one of the GTAs most desirable waterfront communities! Enjoy top-rated dining, live music, parks, and scenic waterfront trails just steps from your door. This beautifully renovated 3-bedroom, 1.5-bath condo offers the perfect mix of style and location.The open-concept living and dining area features custom finishes and modern design, including pot lights,vinyl flooring (2021) and a mini-split A/C unit (2017). The kitchen is a showstopper with quartz countertops, custom cabinetry, stainless steel appliances, and a large island (2021). Step out from your living room onto your first of two spacious balconiesBBQs allowedfor relaxed outdoor dining.Upgrades are everywhere: both bathrooms have new vanities, toilets, and flooring (2019), while every closet includes custom organizers (2018-2020). The large primary bedroom includes a walk-in closet, 2-piece ensuite, and a second private balcony. Additional highlights include custom blinds throughout (2018), new light fixtures (2024) and an upgraded electrical panel.This pet-friendly, family-oriented building includes a storage locker and private underground parking. Maintenance fee covers all utilities with the exception of cable, phone, internet. Walk to Port Credit GO Stationjust 20+ minutes to Union Stationand enjoy easy access to the QEW, top schools, and vibrant community events like Paint the Town Red, Southside Shuffle, and Busker Fest.Every day in Port Credit feels like a getaway. Its more than a home its a lifestyle. Book your private viewing today! (id:59911)
One Percent Realty Ltd.
Upper - 33 Lathbury Street
Brampton, Ontario
Location!! Walking Distance To Mount Pleasant Go Station * Library * School * Shopping Plaza * Park * Transit * Close To All Amenities * Beautiful 4 Bedroom, Bright & Spacious Home * Family Size Kitchen With Movable Island * High-End Laminate Flooring Throughout * Convenient 2nd Floor Laundry * Basement Not Included * (id:59911)
Exp Realty
4256 Petersburg Crescent
Mississauga, Ontario
Welcome to this maintained 4-bedroom, 4-bathroom family home with a double-door entry, double garage, and parking for up to 5 vehicles, ideally located on a quiet crescent in one of Mississauga most desirable neighborhoods. Step inside to a spacious, functional layout designed for both everyday living and elegant entertaining. The bright, oversized kitchen features ample cabinetry and flows seamlessly onto a large balcony perfect for BBQs and outdoor dining while offering uninterrupted views of a breathtaking private ravine. A cozy, separate family room with its own walk-out balcony invites you to enjoy your morning coffee surrounded by nature and lush fruit trees including cherry, plum, and apple creating a peaceful, cottage-like escape right in the city The home also includes distinct living and dining areas, ideal for family gatherings and formal events. Upstairs, you find four generously sized bedrooms, including a spacious primary suite with a private ensuite bathroom. The walk-out lower level features a self-contained 2-bedroom suite complete with its own kitchen and separate entrance ideal for in-laws, extended family, or excellent rental potential. Backing onto a lush, private ravine and surrounded by mature trees, this exceptional home offers rare access to nature while remaining minutes from top schools, parks, shopping, and transit. Combining comfort, space, and serene natural surroundings, this unique home offers a rare opportunity to live in a peaceful, ravine-side setting right in the heart of Mississauga. (id:59911)
RE/MAX West Realty Inc.
Basement - 200 Elbern Markell Dr. Drive
Brampton, Ontario
Highly Demanding And Safe Neighborhood. Walk Out Basement Separate Entrance, Vinyl Flooring, 2 Big Size Bedrooms & 1 Washroom, Big Size Windows With Plenty Of Pot Lights Inside. large Living Room Combined With Dining. Laundry, Large Kitchen W/Quartz Countertops And Lots Of Kitchen Storage. Brand new S/S Appliances, Stacked W & D. 1 Car parking. Steps To Public Schools, Walmart, Plaza, Banks, Food Crt W/Clinic, bus Stops. Ready To Be Occupied. (id:59911)
Homelife/miracle Realty Ltd
6136 Ford Road
Mississauga, Ontario
Do not wait and loose this opportunity of owning a rare and unique prestigious property on a quite sought-after street with 4 beds and 3 baths, built on a pie shaped lot. The lovely Kitchen is beautifully designed to give complete privacy, but accessible to both dinning and family room. Driveway built with heart shaped concrete and asphalt. Lovely Patio built with concrete that gives wonderful relaxing comfort in summer evenings. Many many upgrades including windows, appliances, floors, washrooms, garage doors, roof shingles and kitchen. Basement with comfortable carpet floor gives a feeling of walking on the clouds. The house is fully furnished with all high end furniture and other equipment, and can be sold with everything included. The primary king and queen's bedroom gives a view of the clean and well maintained curvy street and has a walk-in closet. Pot lights are all around. 5th bedroom provide extra living in the basement. Property has a potential of 8k to 12k income per month via Air-BNB. (id:59911)
World Class Realty Point
220 Homewood Avenue
Toronto, Ontario
Welcome to 220 Homewood Avenue a rare opportunity in the heart of Newtonbrook West, North York. Nestled on a premium 50 x 132 ft lot, this charming brick bungalow offers exceptional flexibility: live in, rent out, or redevelop. Boasting 3+2 bedrooms, 2 bathrooms, a fully finished basement with separate entrance, and recent updates throughout, this move-in-ready home is ideal for growing families, savvy investors, or custom builders seeking value in a rapidly evolving neighbourhood. Inside, enjoy a bright, functional layout with hardwood floors, spacious living/dining, and a renovated eat-in kitchen. Downstairs, the basement suite offers income potential or multigenerational living flexibility. Step out to a new cedar deck and a fully fenced, private backyard, perfect for entertaining or relaxing with the family. With extensive recent upgrades (Roof 2023, Furnace & A/C 2021, Tankless Water Heater 2022, Basement Waterproofing, and New Fence), you can purchase with confidence. Located on a quiet, tree-lined street, just minutes from Finch Station, TTC/GO transit, top schools, community centres, parks, shopping, and more. Whether you're looking to live in, invest, or build your dream home, this is the one. Finished basement with separate entrance: Income/rental potential ($5,000+/month). (id:59911)
Right At Home Realty
1002 - 2782 Barton Street
Hamilton, Ontario
Welcome to this stylish 1-bedroom + den suite in the brand-new LJM Tower, a modern luxury condo community in the heart of Stoney Creek. Designed for comfort and convenience, this suite features elegant finishes, smart home technology, and a private 116 sq ft terrace. Residents enjoy a vibrant, carefree lifestyle with premium amenities, including a fully equipped fitness centre, an outdoor BBQ area, a sleek party room & bicycle parking. Ideally located in an urban transit hub, with easy access to the QEW, GO Transit, shopping, dining, trails, and parkland. Experience contemporary condo living in one of Hamiltons most sought-after locations! (id:59911)
RE/MAX Escarpment Realty Inc.
1181 Florence Street
London East, Ontario
Charming 2+1 bedroom, 2 Full Bath,2 Kitchens Bungalow with In-Law Suite with a Separate Entrance on a Sunny South Huge 35.09 x 149.92 ' lot, Offering Comfort, Efficiency, and Income Potential!The Main Floor's Open-Concept Layout Harmoniously Integrates the Living, Dining, and Kitchen Area,2 Bedrooms Boast Large Windows that Flood the Interior with Natural Light, Complemented by a 4-Piece Bath. Hardwood Floors. All Smooth Ceilings.Carpet Free, There are 2 Basements!The Additional Basement Offers a Self-Contained 1-Bed. In-Law Suite with a Separate Entrance, Featuring its Own Kitchen, Full Bath, Living Area, and Laundry Facility. An Lower Level Area Provides Ample Storage, Utility, and a Second Laundry. Carpet Free. The Detached Garage is Fully Renovated 2025.This is a Great Opportunity to Own a Solid Home on a Rare Deep Lot South-Facing Sunny, Fully Fenced Backyard and Deck is Perfect for Outdoor Entertaining and Features a Storage Shed. The Property Provides One Detached Garage and 3 Additional Parking Spots. Just 5 Minutes Away from triOS Business Tech Campus, Fanshawe College, North American Trade School, Park, Arena and more. This Property is Ideally Suited for Growing Families or Savvy Investors. THIS ISN'T JUST A HOME, ITS A STRATEGY! Live Upstairs, Rent Downstairs, (in-law was rented for $1,950)or Bring the Whole Family Under one Roof in Style! The Exterior and Interior were Painted in 2024, with 2024 Refinished Hardwood Main Floors. Newer Washer 2024, Garage 2025 2 STOVES, 2 FRIDGES, Range Hood, 2 WASHERS, 1 DRYER. (id:59911)
Royal LePage Terrequity Realty
423 Queen Victoria Drive
Hamilton, Ontario
This is the unicorn you have been waiting for!!! Move in ready home with loads of updates, a backyard retreat complete with a 30x16 inground pool, all at an AFFORDABLE PRICE! Updates in this home include updated kitchen with quartz counters & modern appliances, new furnace and A/C in 2023, new pump and pool liner 2023. Lower-level family is an entertainers dream with a fireplace and a walkout directly to your backyard oasis. Located on the east mountain walking distance to schools, parks, shopping, transit and so much more. Don't delay and book your showing Today!!! (id:59911)
Keller Williams Complete Realty
202 - 2325 Central Park Drive
Oakville, Ontario
Welcome To This Polished and Unique Condo in Oakville's Safe and Scenic River Oaks Community. Lovingly Owned and Proudly Maintained;This Bright, Open-Concept Unit Features Brand-new Flooring (2025), Fresh Paint (2025), A New Stove (2025), An Upgraded Bathroom (Toilet and Vanity 2025), Squeaky Clean and Turn Key. Unobstructed Views of Ponds and Lush Greenery From the Private Balcony Keeps You Entertained Watching the World Go By. Beautiful Crown Molding and Wainscoting Add a Touch of Elegance to this lovely home. The Building Boasts Newly Upgraded Common Areas. Located Next to Stunning Memorial Park and Just Steps to Oakville's Vibrant Uptown Core: Walmart, Superstore, Cafes; This Property Is In Catchment of Top Ranked Public and Catholic Schools. You'll Have Quick Access to Oakville Hospital, QEW and 407 Highway, Oakville Place Mall. Steps to Trails, Gardens, Shopping, Dining, Transit, Medical and Dental Offices, Playground, A Dog Park and All Essential Amenities. This is Urban Convenience Blended Seamlessly With Nature. Enjoy a Full Suite of Building Amenities; Including: Outdoor pool, BBQ Area, Sauna, Gym, Party Room and Plenty of Visitor Parking. This is the lifestyle You've Been Looking For: Relaxed, Connected, And Move-in Ready. Some Spaces Virtually Staged. Water and Heat Included in Condo Fee (id:59911)
RE/MAX Ultimate Realty Inc.
1203 - 2121 Lake Shore Boulevard W
Toronto, Ontario
Fantastic lakeside living at Voyager 1! Locker and one underground parking! Open and bright one bedroom end unit with unobstructed views to the northwest! Watch the sunsets from your 90 sq ft private balcony. Patio door walkouts from the living room and bedroom! Stylish brick wall, open concept kitchen, stainless steel appliances, engineered hardwood floors! Voyager 1 offers first class security and amenities for its residents. 24 hour concierge, Indoor pool, hot tub, gym, golf simulator, party rooms, guest suites, underground visitor parking, theatre room and much more! Pet friendly too (2 pets up to 30lbs total)! You will love walking and biking the lakeside trails, visiting the many restaurants, stores and cafes. Steps to Jean Augustine Park, Martin Goodman Trail. Close to High Park! Easy access to downtown. (id:59911)
RE/MAX Professionals Inc.
157 Weber Street N Unit# A
Waterloo, Ontario
Spacious 3-Bedroom Upper Unit for Rent – 157A Unit 1 Well-maintained and move-in ready, this spacious upper portion of a house offers comfortable living in a convenient location. The unit features 3 bright bedrooms with ample natural light and 2 full bathrooms. Enjoy a cozy living room perfect for relaxing or entertaining, and a fully equipped kitchen with plenty of storage and workspace. Additional highlights include a private entrance, access to a shared backyard, and parking for 2 vehicles on the shared driveway. Ideal for families or working professionals. Located close to the University of Waterloo, Wilfrid Laurier University, Conestoga College, Bridgeport Plaza, Walmart, Sobeys, and other essential amenities. Some images are virtually Staged. (id:59911)
Exp Realty
114 Chieftain Crescent
Barrie, Ontario
Need room to grow your family or have teenagers that need their own space? Consider this beautifully maintained 3+2 Bedroom 3 bathroom home over 2100 sq ft. Located in prime location with easy access to schools, shopping & Highways just minutes from Barrie's waterfront. Bright sunfilled home. Eat-in kitchen with convenient walkout to private side deck with natural gas hook up for BBQ. One of the five bedrooms is perfectly suited as a home office, with its own walkout to the deck and back yard making it an ideal space if you work from home or as a guest suite. The spacious family room impresses with its soaring 9-foot ceilings and cozy gas fireplace. Its a perfect room for relaxing with family or friends. Lower bathroom's soaker tub provides a spa-like retreat .Throughout the home, you'll find carpet free flooring offering easy maintenance and a sleek, contemporary look. Not your usual storage space found in a split level. There is a hobby room, extra storage or a fun play area that kids will absolutely love. Bonus space with no need to duck if under 6ft tall. The back yard offers amazing privacy in the city offering a perfect spot for gardening, relaxing, summer cookouts & entertaining. Extra-deep garage is not just for parking; it has room for a workshop, perfect for hobbyists or extra storage needs. Furnace 2023, shingles 2017, A/C 2022, floor plans contained in Video link You will not be disappointed, put 114 Chieftain on your house hunting list. floorplan attached (id:59911)
RE/MAX Hallmark Chay Realty
53 Morning Dew Road
Toronto, Ontario
MOTIVATED SELLERS! Fantastic opportunity for investors, builders, or first-time homebuyers! This detached side-split offers bright, open living areas and a spacious, versatile layout with three generously sized bedrooms and two full bathrooms. Set on a large lot in a high-demand neighborhood, the home offers excellent potential for rental income, family living, or future redevelopment. Conveniently located near Lake Ontario, Morningside Park, Guildwood GO, U of T Scarborough, Centennial College, top-rated schools, shopping, transit, and highways. Enjoy a wonderful community vibe in a vibrant, family-friendly area. A rare find with tremendous long-term value and lifestyle appeal! (id:59911)
Zolo Realty
1008 Glenbrook Avenue
Oakville, Ontario
Nestled in the heart of Oakville in desirable Wedgwood Creek/Joshua Creek area walking distance to Iroquois Ridge High School & recreation centre with attached rec centre with pool & Library.. Private oversized fenced yard 55 ft x 130 ft with sunny southwest exposure. This family 4-bedroom home features an upgraded kitchen with custom cabinetry, granite countertops, a center island gas cooktop, a built-in oven and a breakfast area with a French door walkout to the oversized deck. The family room boosts a cozy wood-burning fireplace with an upgraded sliding glass door walkout to wrap around the deck. The flooring has been upgraded to hardwood that matches the upgraded staircase with wrought iron railing. The four bedrooms are all generous in size and the primary features a walk-in closet and full 6-piece ensuite bathroom. Please note the main 5-piece bathroom features twin sinks. The lower level has been fully refinished and features a 3-piece bathroom, an oversized family room with a games area, and built-in wet bar, and 2nd fireplace heated with natural gas. The lower level is 1185 sq ft. Tastefully landscaped with in-ground irrigation system and interlocking stone driveway and walkway. This is a rare find on such a desirable oversized lot 55 ft x 130 ft steps to schools, shops, rec center with library and pool, and easy access to GO train and 407/403/QEW. (id:59911)
RE/MAX Aboutowne Realty Corp.
18 Castlepoint Drive
Vaughan, Ontario
This Could Be The Home Your Waiting For, Perfect Size In A Perfect Location W/No Wasted Space, Close To Schools, Parks, All Transportation, Hwys. Pride Of Ownership Throughout. Remodeled Eat-In Kitchen With Granite Countertops, Tumbled Marble Backsplash, Numerous Updates Through Main Fl, Laundry Rm, Finished Bsmt, Potential For Nanny Quarters W/Kitchenette, Full Bath, Custom Wine Room Temp Controlled, Shows 10+++,Immaculate Move In Condition Charm/Character (id:59911)
RE/MAX Experts
123 Oakborough Drive
Markham, Ontario
Welcome To 123 Oakborough Drive Within The Sought After Family Neighbourhood of Box Grove. This Beautiful Two-Storey Home Shows Pride Of Ownership From The Minute You Step Through The Doors. The Home Offers Over 2000 Square Feet Of Modern and Stylish Living Space. You Are Greeted By A Bright, Freshly Painted Airy Layout That Connects The Living And Dining Areas. Hardwood Floors Throughout. The Functional Kitchen Showcases Granite Countertops, Back Splash, Stylish Cabinetry, Stainless Steel Appliances And An Inviting Breakfast Bar. The Sliding Doors From The Breakfast Area Opens To The Fully Fenced Landscaped Backyard. The Windows Fill The Family Room With Tons Of Natural Light For All To Enjoy. The Laundry Room Provides Access Not Only To The Garage But Also To The Backyard. Upstairs You Will Find Three Generously Sized Bedrooms Including A Luxurious Primary Bedroom With A 4-Piece Ensuite And A Large Walk-In Closet; The Perfect Retreat. The Additional 1058 Square Feet Of Basement Awaits Your Creative Possibilities. The Location Is Ideal! Situated In A Quiet, Family Friendly Area, Close To Appointed Schools, Parks, Minutes To The Highway And All The Amenities You Need. This Home Has Been Meticulously Cared For By Its Original Owner And Move In Ready. (id:59911)
Sutton Group-Heritage Realty Inc.
20 - 15 Old Colony Road
Richmond Hill, Ontario
**Turnkey Stylish Freehold Townhome in the Family-Friendly Neighbourhood of Bond Lake Village!** This beautiful 3-bedroom, 3-bathroom home offers a bright and functional layout with 9-foot ceilings on the main and lower levels. It features high-end finishes, including wide plank vinyl flooring--no carpet, and modern pot lights throughout. The upper level boasts 3 spacious bedrooms, including a primary suite with a 4-piece ensuite and a large walk-in closet. All bedrooms are generously sized with ample closet space and large windows. Bedroom 2 even has a small balcony! The chefs kitchen opens to the living and dining areas and includes stainless steel appliances, granite countertops, a breakfast bar, and a tile backsplash. The fully finished walk-out lower level provides access to a private backyard and interior garage access. The bonus room on the ground floor can serve as a family room, office, or fourth bedroom. Conveniently located near top-ranked schools, parks, Lake Wilcox, Bond Lake trails, community centres, GO Station, Yonge Street, and Highway 404. (id:59911)
Homelife/bayview Realty Inc.
65 Puisaya Drive
Richmond Hill, Ontario
3 Storey MODERN TOWNHOUSE, Upland Swanlake Lily 3 Model 2215SQFT+BASEMENT ,On A Quiet scenery Oakridges neighborhood ! Bright and spacious like new condition . 2 car tandem + 1 driveway space 3 Parking IN TOTAL.100% Freehold with NO POTL FEE! 9' Ceilings on Multiple Floors.GREAT LAYOUT,The Main Floor Features 18X16' MEDIA ROOM,WALK-OUT TO Private Backyard.The SECOND Floor Features Modern Kitchen With Breakfast Area. Open Concept.Master Bedroom With COFFERED CEILING, Walk-In Closet ,W/O TO BALCONY And 5 PC Ensuite Bath. Separate Dining Rooms With Plenty Of Windows, great view. Mins To HWY404, Go Train Station, Swan Lake, Lake Wilcox Parks, Community Centre & Trails And Much More. (id:59911)
Century 21 Landunion Realty Inc.
52 Regent Street
Richmond Hill, Ontario
Absolutely gorgeous Georgian style family home featuring sparkling vintage finishes that are balanced impeccably by modern high end upgrades. Approximately 4,000 square feet intelligently laid out across 3 storeys, plus over 1,550 square feet of finished basement completed with a walk-up. You have 5 bedrooms and 5 washrooms, including 2 top floor bedrooms that could easily be utilized as an art studio or a workshop, a drafting room, a music room, the possibilities are limited only by your imagination. The fully redesigned, custom staircase is an immediate eye catcher and it was designed to carry the feel of the modern matte-finish wooden flooring all the way up from the main to the third. The bedrooms feature pristine vintage parquet flooring that could convert even the most hardened connoisseur of modernity into a hopeless romantic, and the primary suite is a sprawling sanctuary that has to be experienced in person. If you have been holding out for a house that you can truly make into your home, you long for a timeless feel while simultaneously yearning for a modern kitchen and a place for your family to create memories that last a lifetime, your search has come to an end. **EXTRAS** Detached double garage, fully landscaped back yard and driveway with 4 car parking, secure and picturesque gating surrounding the home, central vacuum, skylights, multiple fireplaces, dedicated office, finished walk up, workout room +++ (id:59911)
Keller Williams Referred Urban Realty
92 Appleyard Avenue
Vaughan, Ontario
*Stunning almost 5000 SqFt, Walkout Ravine Lot with 5 huge bedrooms and 6 Washrooms, $650K in Premium Upgrades * A True Luxury Retreat. Welcome to this exceptional luxury residence, beautifully situated on a premium walkout ravine lot. With a $400K builder premium and additional $250K in high-end custom upgrades, this home offers an unparalleled blend of elegance, functionality, and modern design. ** 10 ft Ceiling on Main floor * 9 ft Ceiling on Second floor * 9 ft Ceiling in Basement**. Built by a Countrywide executive builder, this home showcases refined craftsmanship and luxurious details throughout. The chefs kitchen is a showstopper, featuring a massive quartz island, Wolf range, Sub-Zero fridge/freezer, and extended custom cabinetry perfect for entertaining and gourmet cooking. Additional standout features include:- Custom modern garage doors and expanded driveway (parking for 9+ vehicles), Professionally designed patio. High-end chandeliers and designer lighting ,Upgraded smart toilets and luxury washroom panels. Elegant accent walls in both the living and family rooms. Upgraded laundry room with custom storage solutions. Custom closet organizers in all bedrooms. Spacious 3-car garage. This home truly embodies luxury, privacy, and thoughtful design in every corner. Dont miss this rare opportunity to own a masterpiece in one of the most desirable ravine settings, and the list goes on and on. *** New WPC (Wood-Plastic Composite) fence is being installed on the property by Seller*** Most chandeliers are crafted from premium K9 crystal, which is three times more expensive than standard glass*** OPEN HOUSE THIS COMING SATURDAY JULY 12TH FROM 1 PM TO 5 PM**** (id:59911)
Homelife/miracle Realty Ltd
421 - 50 Power Street
Toronto, Ontario
Stylish 1-Bedroom Loft style condo for Lease in Toronto's Vibrant East End Minutes from the Historical Distillery District!Looking for a unique and modern space to call home? This beautifully updated1-bedroom suite is packed with character and charm perfect for urban professionals, creatives, or anyone craving a cool city vibe.Soaring 10'+ ceilings, an exposed brick feature wall, an open-concept layout gives this suite serious loft-style appeal. The sleek kitchen includes tall custom cabinets,quartz countertops, and a matching backsplash ideal for cooking or entertaining.The primary bedroom features a custom-built Murphy bed with a fold-down work desk, offering smart use of space and flexibility.Step outside to your own private balcony for morning coffee or a quiet evening to unwind. Just steps to the Distillery District, TTC transit, dog park, cafes, and shops.Quick access to the Gardiner Expressway and DVP, and only minutes to Leslieville And the iconic St. Lawrence Market. Don't miss this rare opportunity to lease a one-of-a-kind suite in one of Toronto's most dynamic Neighborhoods! (id:59911)
Royal LePage Signature Realty
44 Albert Street W
New Tecumseth, Ontario
Welcome to 44 Albert St. This elegant, modern two storey home offers plenty of room for a large family with two main bedrooms with ensuite baths, plus a home office and a Fully Legal Basement Apartment with private side entrance. If you have been looking at typical subdivision builders' homes, this will be a pleasant surprise, you will have to look carefully and take your time to see all the upgrades. **EXTRAS** Nine foot ceilings on main floor and in basement, hardwood floors are engineered hardwood. Driveway will be paved. All counter tops are quartz. Very easy walking distance to hockey arena and curling and downtown. (id:59911)
Ipro Realty Ltd.
3432 Crossen Road
Hamilton Township, Ontario
Step into a storybook setting with this enchanting home tucked away on 22 acres of magic. Every inch of this property whispers tranquility. From the moment you enter, you're greeted by stunning views of lush greenspace, wildflowers, a vibrant pond, and the gentle flow of Cobourg Creek winding its way through the entire landscape. Walkouts from the kitchen, living room, and primary bedroom lead to spacious decks where you can sip your morning coffee while soaking in the sights and sounds of nature. Wander the private trails that weave through a forest floor blanketed in vibrant green ferns, creating a dreamlike woodland atmosphere. Follow the path to your peaceful camp by the creek, cross a rustic bridge, and discover a hidden cabin; an ideal haven for artists, writers, or anyone seeking stillness and inspiration. Continue your journey up to Lookout Peak, where panoramic views stretch all the way to the shimmering waters of Lake Ontario. This is not just a home -its a living Fairy Tale. (id:59911)
Coldwell Banker - R.m.r. Real Estate
84 Bolton And William Street
Kawartha Lakes, Ontario
Tremendous opportunity for Development property in the Heart of Bobcaygeon. The property boasts over 1/2 acre fronting on both Bolton Street and William Street. 84 Bolton St. offers C2 Zoning58.03' frontage 183.64' depth, N/A William St. offers R2 Zoning 65.10' frontage 191.97' depth; back lane road allowance allows for access to the rear of each parcel of land. Envision building multi residental properties with the R2 zoning and Commercial space with rental apartments above or behind the appropriate permits from the City of Kawartha Lakes. Bobcaygeon is a growing dynamic community with this being one of two vacant lots on Bolton Street, which is the main street running through Bobcaygeon this is a rare opportunity to own a piece of downtown. Steps from Sturgeon and Pigeon Lake, boat launches and a multi million dollar new park with sand beach and waterfront docks and Pavillion. Under documents outline the uses permitted for this unique combination of C2 and R2 zoning. (id:59911)
Royal LePage Frank Real Estate
1087 Island View Drive
Otonabee-South Monaghan, Ontario
Open House Saturday July 12 12-2:00 pm. Same owner from 2005. This long well-established marina with 280 feet of prim commercial tourism waterfront on north shore of Rice Lake The Trent Water System has 1.2 acres on land, approx. 1 acre leased from Parks Canada under the water and taxed separately. Looking for a location to expand your marina operation or open a new location for snowmobile dealership and repair here it is. All the hard work has been done. Huge demand for boat and personal watercraft rentals. More than 110 boat slips with room to expand is completely full servicing Cow Island property owners and many others, no vacant boat slips but room to create more slips. Cow Island parking at the back of the property not included. 2-1 bedroom apartments, 1-2 bedroom and 1-3 bedroom (owners residence) stunning views over the docks and the waterfront. 3 shops under approx. 6000 sq. ft of roof, part of that space is high and heated perfect for working all year servicing and repairing boats snowmobiles and personal watercraft, also building docks for area cottagers. Large retail store selling everything from snacks to fuel, oil, marine parts and fishing tackle and bait, Marine fuel sales with TSSA inspected above ground fuel tank, propane tank exchange service. Room to increase revenue with boat shrink wrap, water taxi out to the islands, also included construction barge with hoist service, $15 boat launch fee, outdoor washrooms. Loads of upgrades. Only 45 mins to Oshawa, 15 Mins to Peterborough, 20 mins to 407.The owner the shuts down for winter but could stay open all winter to sell fuel to snowmobilers, operate a store perhaps a hot snack bar to the numerous ice fishermen who fish right out front. The shops could be used or rented to marine mechanic, marine upholstery shop. needed in the area. More boat slips are also needed if the buyer chose to construct. Offer to Both those uses are be done on a commercial offer form. HST to be self-assessed buy the Buyer. (id:59911)
RE/MAX Jazz Inc.
1087 Islandview Drive
Otonabee-South Monaghan, Ontario
Open House Sat. July 12th. 12-2:00 pm. Same owner since 2005. This long well-established marina with 280 feet of prim commercial tourism waterfront on the north shore of Rice Lake The Trent Water System. 1.2 acres on land, approx.1 acre leased from Parks Canada out under the water and taxed separately. Looking for a location to expand your marina operation or open a new location for snowmobile dealership and repair here it is. All the hard work is done. Huge demand for boat and personal watercraft rentals. More than 110 boat slips with room to expand servicing Cow and Island property owners and many others. There are no unrented boat slips available at this time. Cow Island parking across the road is not a part of this property. 2-1 bedroom apartments, 1-2 bedroom and 1-3 bedroom (owners residence) with stunning views over the docks and the waterfront. 3 shops under approx. 6000 sq. ft. of roof, part of that space is high and heated perfect for servicing and repairing boats, snowmobile and personal watercraft, also building docks for local cottagers. Large retail store selling everything from, snacks to Marine fuel oils and parts, fishing bait and tackle, propane tank exchange service. Room to increase revenue with marina service, boat shrink wrap, water taxi out to the islands, includes small construction barge with hoist, $15 boat launch fee, outdoor washrooms. Loads of upgrades. Only 45 mins to Oshawa, 15 Mins to Peterborough, 20 mins to 407. The owner the shuts down for winter but could stay open all winter to sell fuel to snowmobilers, operate a store perhaps a hot snack bar to the numerous ice fishermen who fish right out front. The huge shop could be used or rented to marine mechanic or marine upholstery shop. needed in the area. More boat slips are also needed if the buyer chose to construct. Offer to Both those uses are be done on a commercial offer form. HST to be self-assessed buy the Buyer. (id:59911)
RE/MAX Jazz Inc.
63 Summer Lane
Selwyn, Ontario
Welcome to this well-appointed bungalow, built in 2017 and ideally located near Trent University, the Peterborough Zoo, and the scenic Otonabee River. This thoughtfully designed home features 3+1 bedrooms and 3 full bathrooms, perfect for families, professionals or downsizers seeking space without compromise. Step inside to discover rich hardwood floors, an open-concept layout, and a stunning great room complete with a cozy gas fireplace framed by a custom built shelving. The spacious kitchen and dining area are ideal for both everyday living and entertaining guests. The fully finished basement offers a large rec room, an additional bedroom or home office, ample storage, and a full bathroom - providing flexibility for any lifestyle. Additional highlights include a double car garage, paved driveway, and a peaceful, well-maintained yard. Freshly painted, move-in ready and nestled in a sought-after neighbourhood - this home is a true gem in the North-End. (id:59911)
Exit Realty Liftlock
80 Withrow Avenue
Toronto, Ontario
Welcome to 80 Withrow Ave, a truly special home nestled on one of Torontos most picturesque, tree-lined streets. Set within a highly coveted school district and surrounded by the vibrant energy of Riverdale, this home offers the perfect blend of family-friendly living and urban convenience. Inside, youll find three generous bedrooms, including a bright and airy primary retreat with ample closet space the perfect sanctuary to unwind after a busy day. The main floor boasts a flowing layout ideal for everyday living and entertaining, with a spacious living and dining area that opens onto a private deck. Step outside to enjoy morning coffee or evening gatherings overlooking a deep, fully fenced backyard, offering a rare sense of privacy and plenty of room for kids or pets to play. A separate basement apartment provides incredible flexibility: use it as a guest suite, private office space, or take advantage of rental income potential. Just steps from Riverdale Park and Withrow Park, youll have tennis courts, playgrounds, and year-round activities right at your doorstep. The home is also mere minutes to the Danforths shops, cafés, and restaurants, with excellent transit options making downtown commutes a breeze. 80 Withrow Ave is more than just a house its a lifestyle opportunity in one of Torontos most sought-after communities. Dont miss your chance to call this exceptional property home. (id:59911)
RE/MAX Hallmark Realty Ltd.

